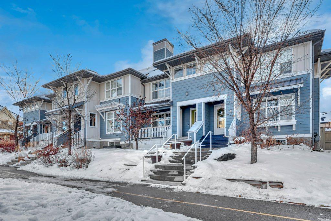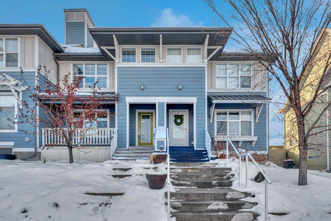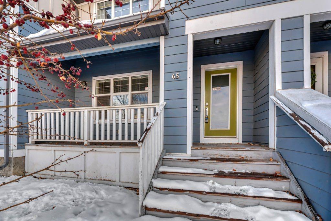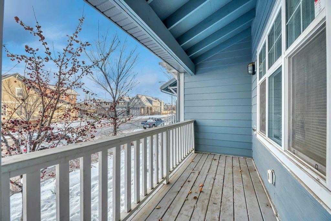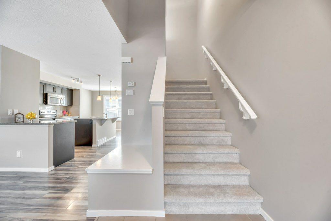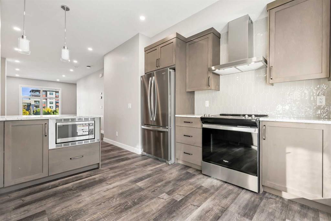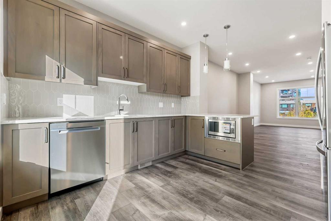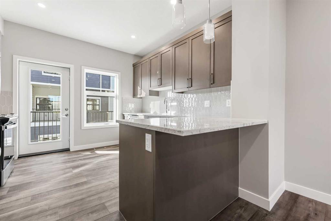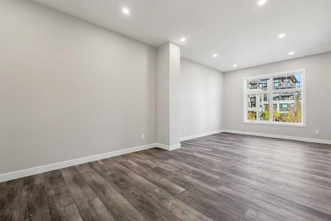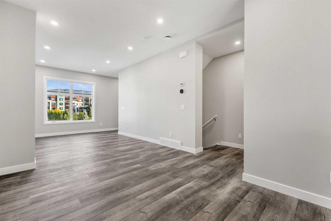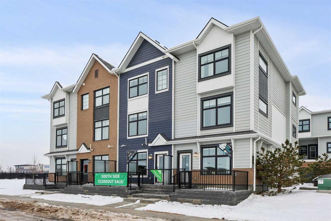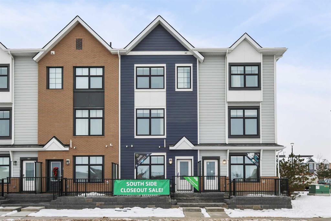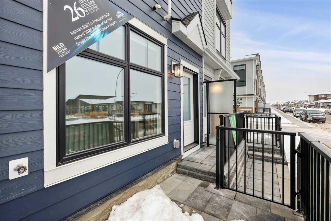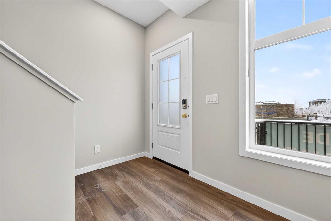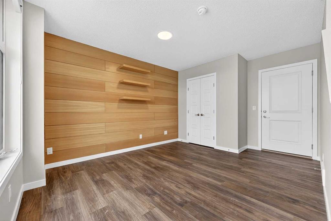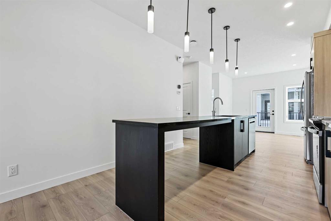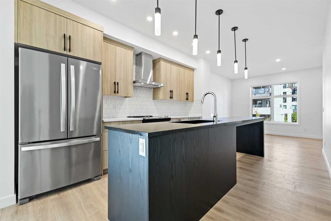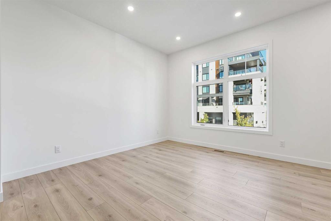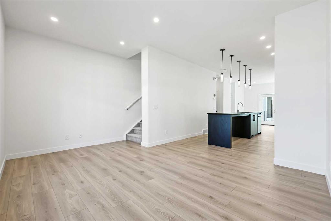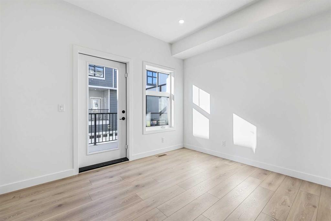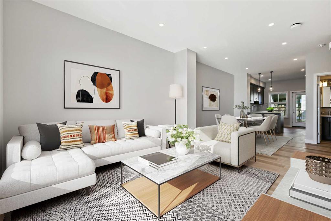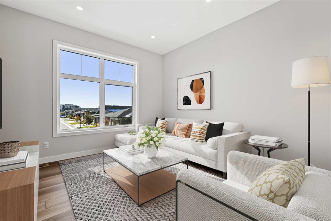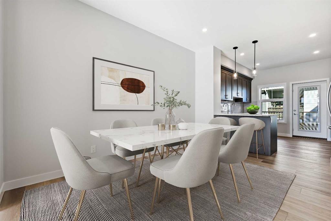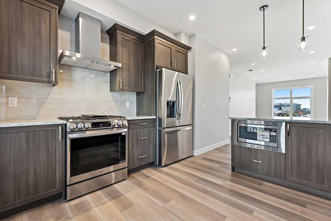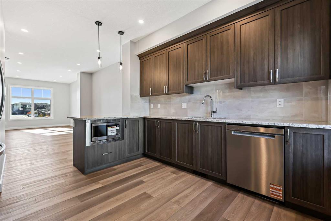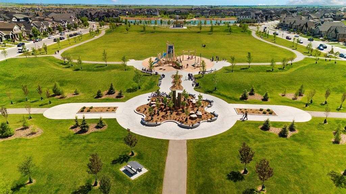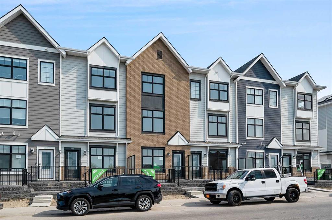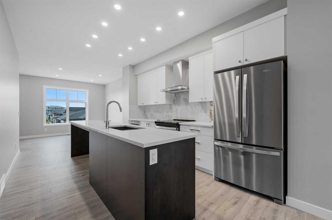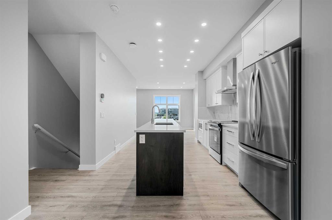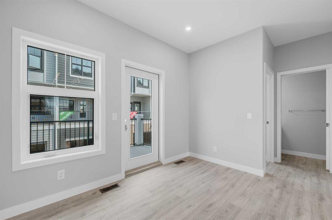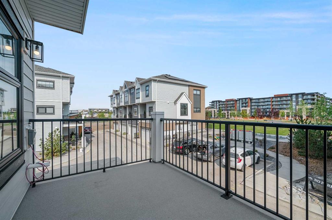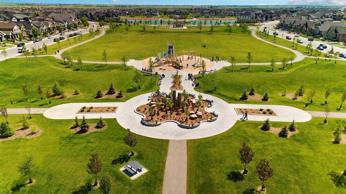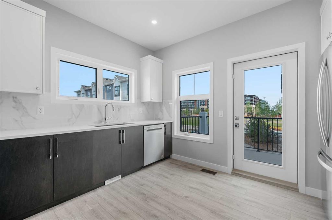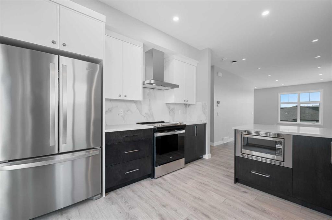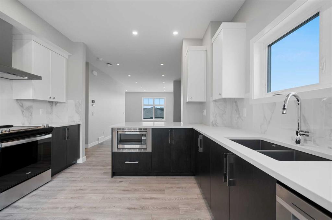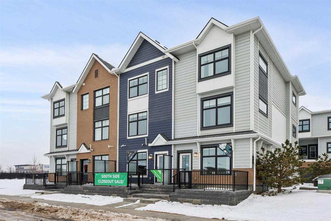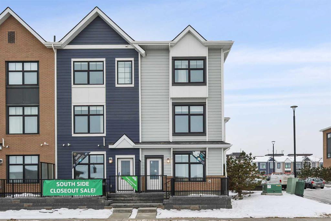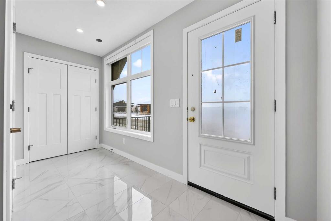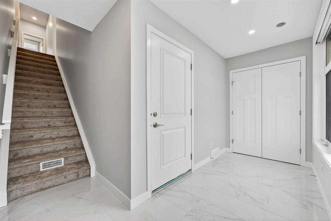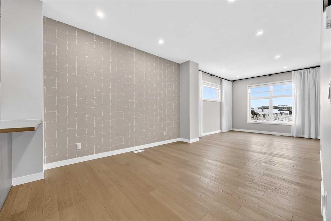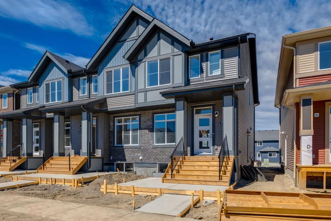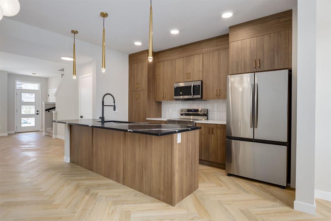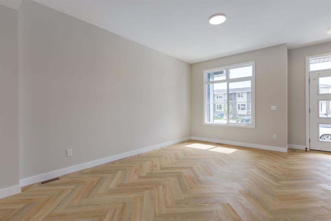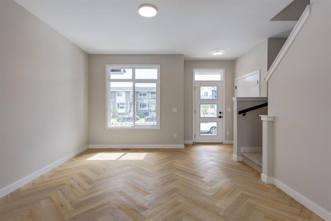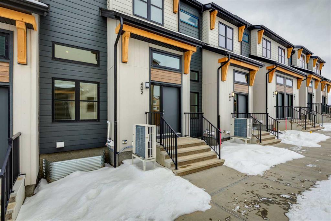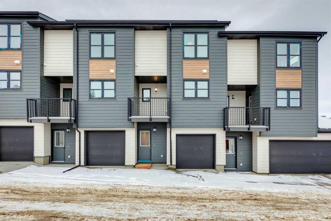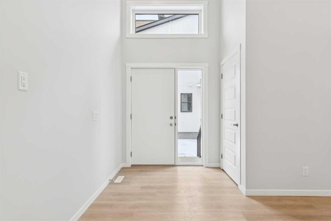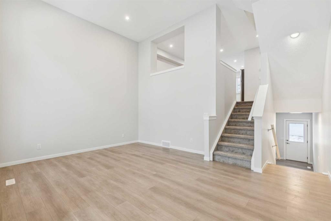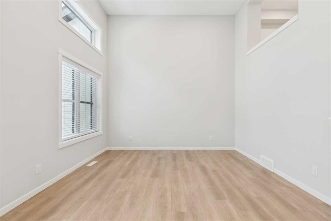61, 903 Mahogany Boulevard SE
Calgary T3M 3W9
MLS® Number: A2258974
$ 538,000
2
BEDROOMS
2 + 1
BATHROOMS
1,103
SQUARE FEET
2022
YEAR BUILT
Welcome to your dream home in the highly sought-after Mahogany community! This barely lived-in, corner-unit townhouse offers 2 spacious bedrooms, 2.5 bathrooms, and a single attached garage, making it the perfect blend of comfort and convenience. With all the furnishings included, it’s ready for you to move in today! Located just moments from Mahogany Lake, you’ll enjoy exclusive lake access, scenic pathways, and plenty of green space right at your doorstep. The community offers an active, vibrant lifestyle with everything you need—playgrounds, parks, and easy access to South Health Campus Hospital, ensuring you're always close to essential services. Inside, the home features an open, light-filled layout with a sleek modern aesthetic. The main floor is highlighted by a spacious living area, a stylish kitchen with stainless steel appliances, and a breakfast bar perfect for casual dining. The primary bedroom boasts a private ensuite, while the second bedroom offers flexibility for guests or family. With 2.5 bathrooms, you'll never have to wait for your turn in the morning! Live just a short walk from Mahogany Lake, with easy access to local shopping, restaurants, and public transit. Whether you’re looking for a cozy new home or an investment property in a prime location, this townhouse offers everything you need to live, relax, and thrive. Don’t miss out on this incredible opportunity in Mahogany! Call now to schedule your private viewing.
| COMMUNITY | Mahogany |
| PROPERTY TYPE | Row/Townhouse |
| BUILDING TYPE | Five Plus |
| STYLE | 3 Storey |
| YEAR BUILT | 2022 |
| SQUARE FOOTAGE | 1,103 |
| BEDROOMS | 2 |
| BATHROOMS | 3.00 |
| BASEMENT | None |
| AMENITIES | |
| APPLIANCES | Central Air Conditioner, Dishwasher, Dryer, Electric Oven, Electric Stove, Range Hood, Refrigerator, Washer |
| COOLING | Central Air |
| FIREPLACE | N/A |
| FLOORING | Carpet, Ceramic Tile, Vinyl Plank |
| HEATING | Forced Air |
| LAUNDRY | In Unit |
| LOT FEATURES | Lake |
| PARKING | Single Garage Attached |
| RESTRICTIONS | Restrictive Covenant |
| ROOF | Asphalt Shingle |
| TITLE | Fee Simple |
| BROKER | Keller Williams BOLD Realty |
| ROOMS | DIMENSIONS (m) | LEVEL |
|---|---|---|
| Foyer | 11`9" x 12`10" | Lower |
| Furnace/Utility Room | 5`9" x 6`4" | Lower |
| 2pc Bathroom | 6`7" x 2`10" | Main |
| Kitchen | 14`1" x 15`4" | Main |
| Living Room | 10`4" x 17`1" | Main |
| 3pc Ensuite bath | 4`11" x 11`1" | Second |
| 4pc Ensuite bath | 4`11" x 10`6" | Second |
| Bedroom | 8`9" x 10`8" | Second |
| Bedroom - Primary | 10`4" x 10`6" | Second |































