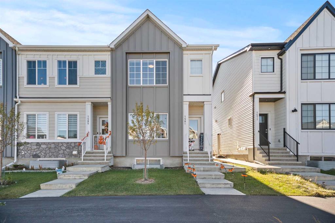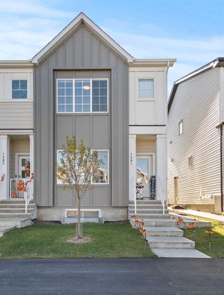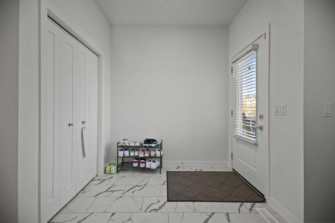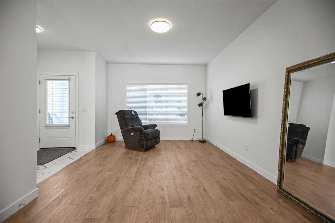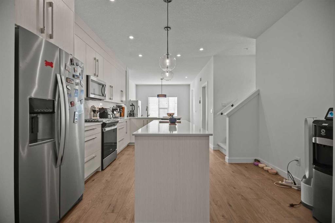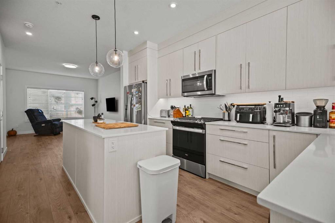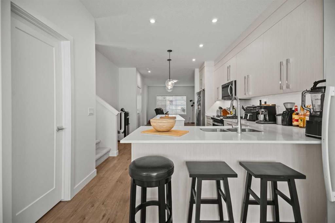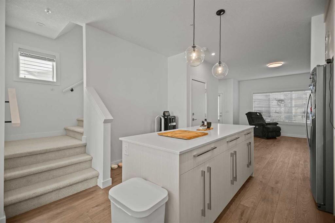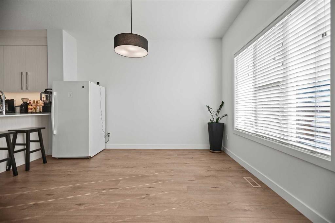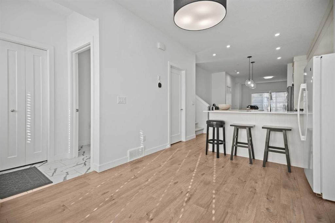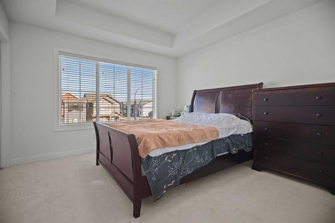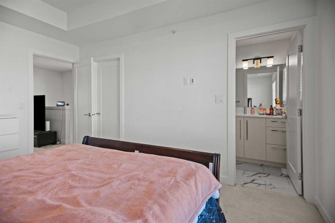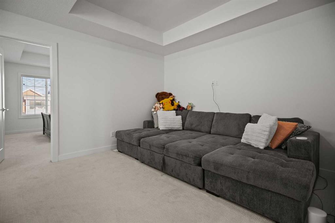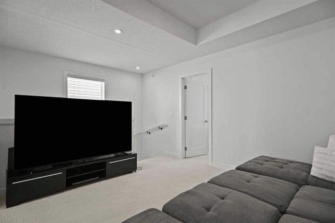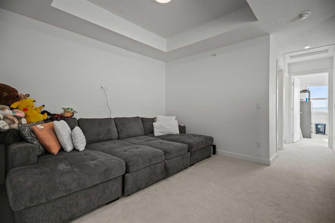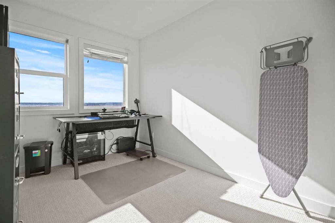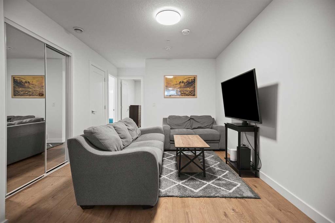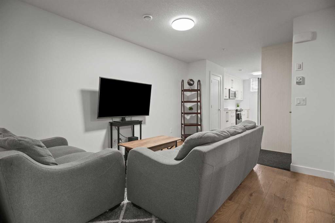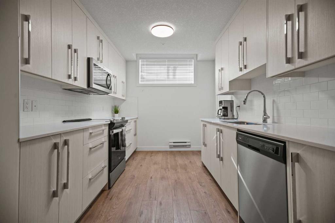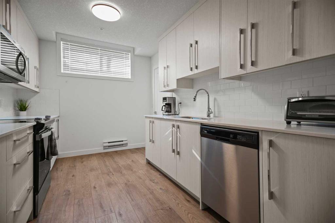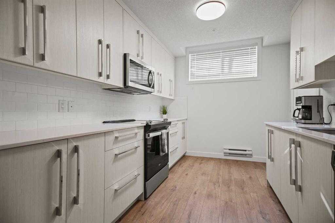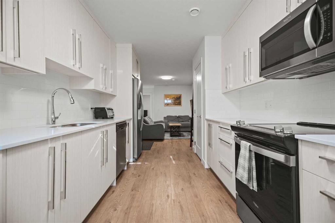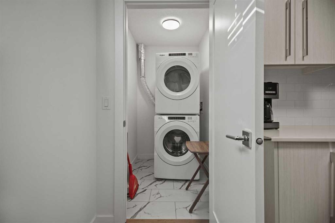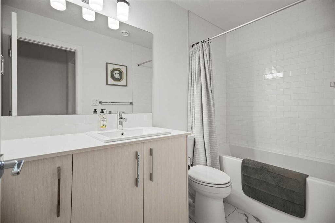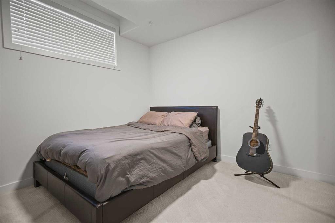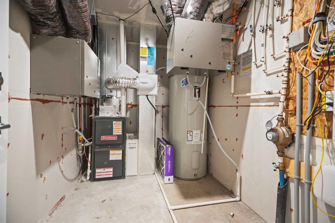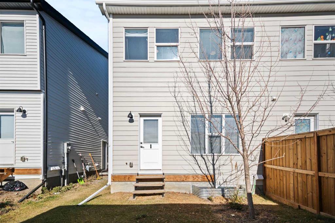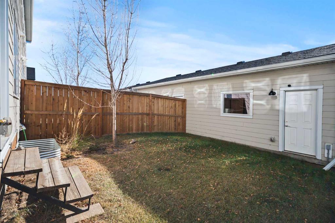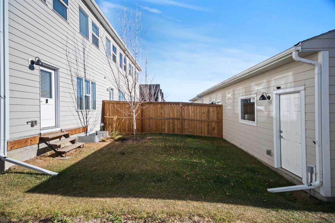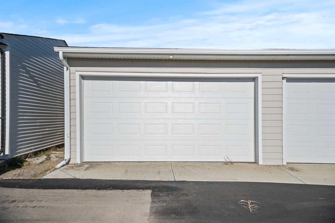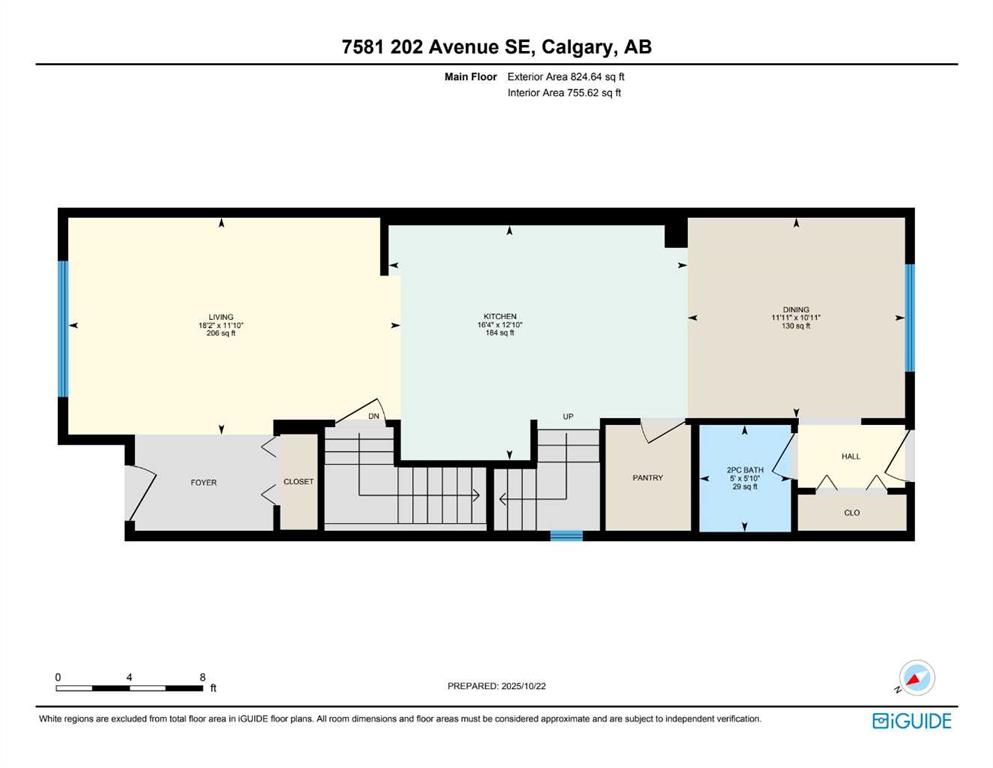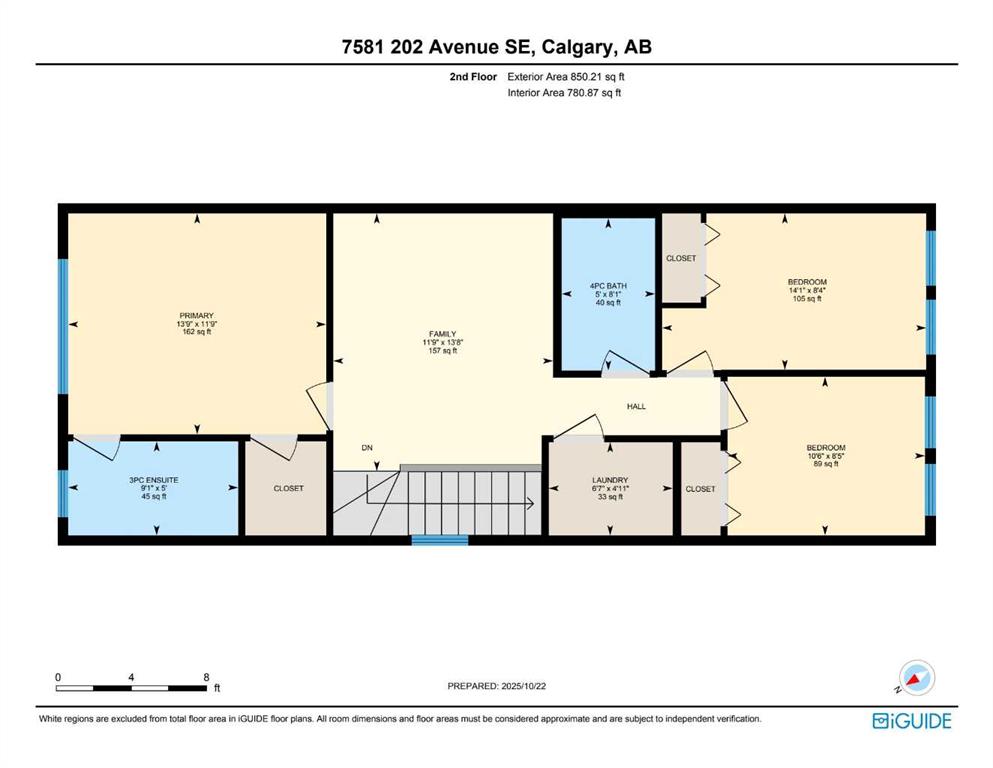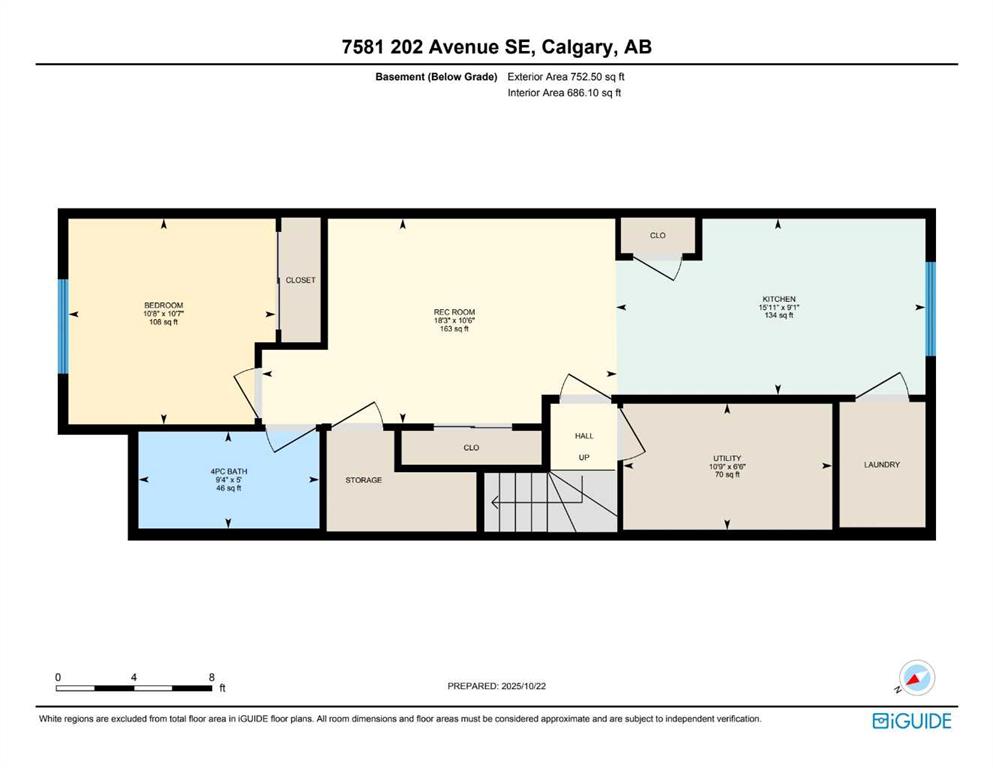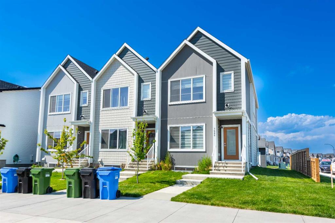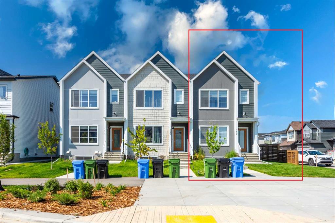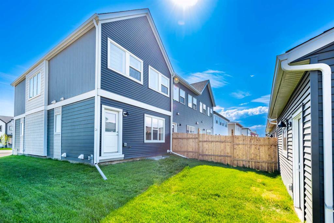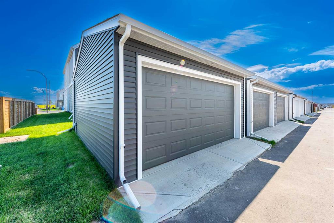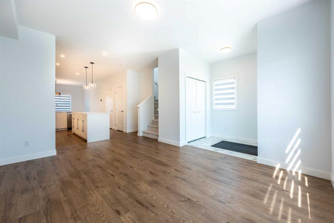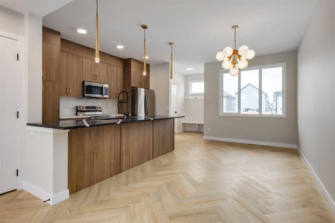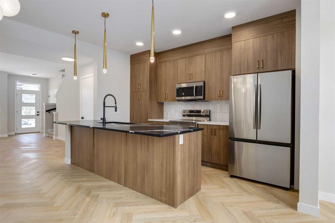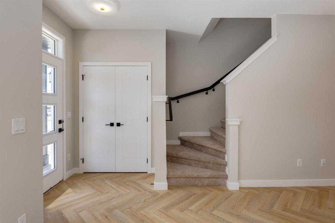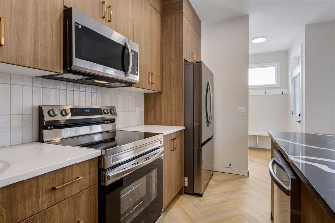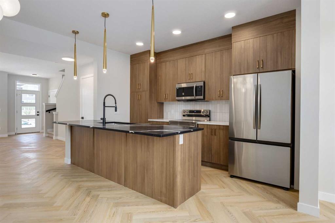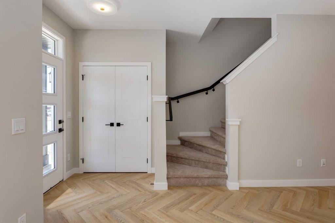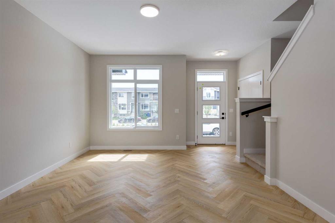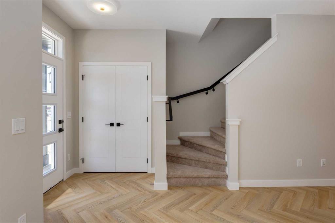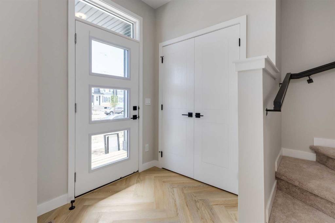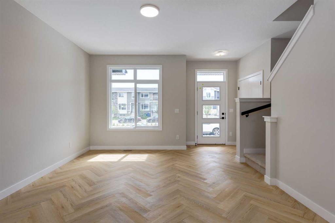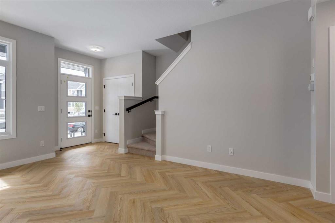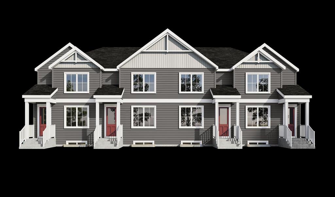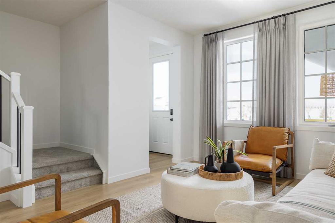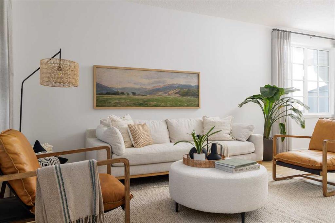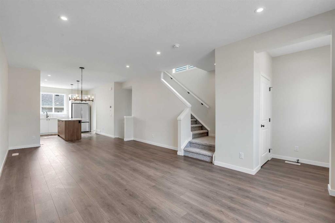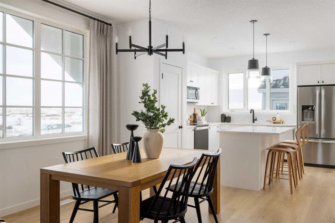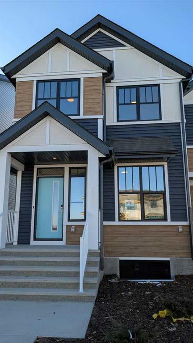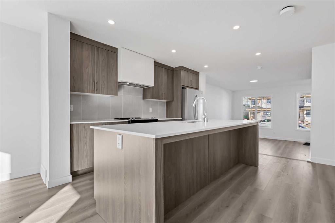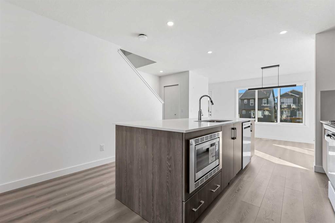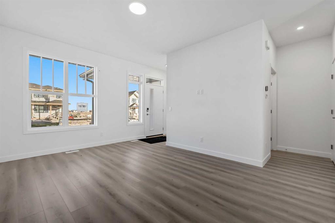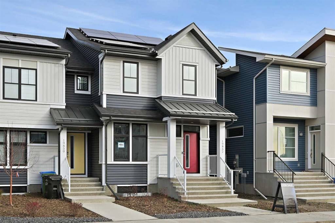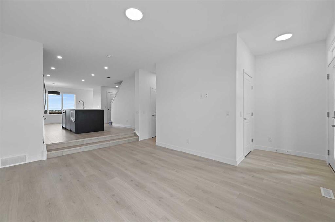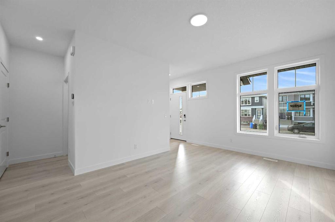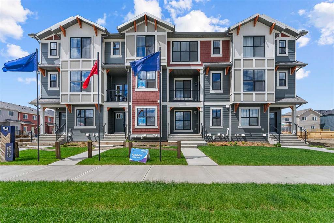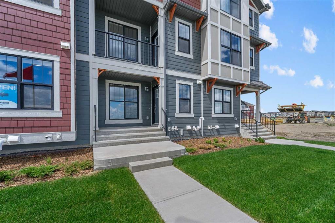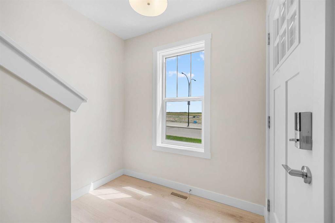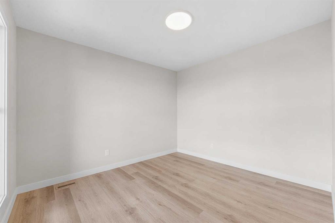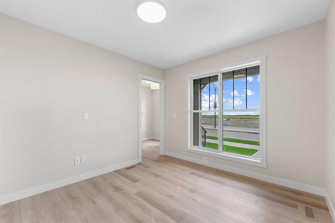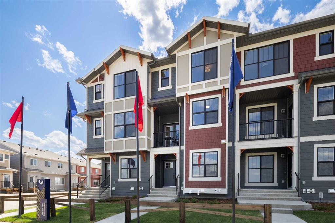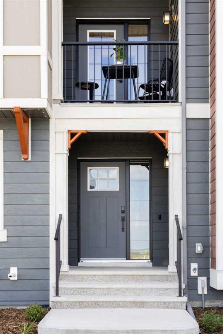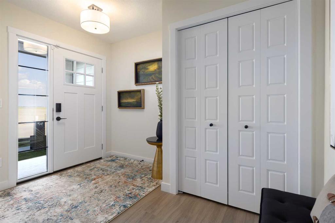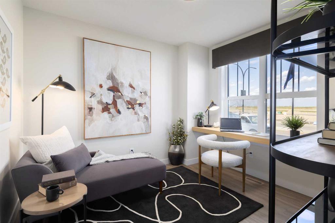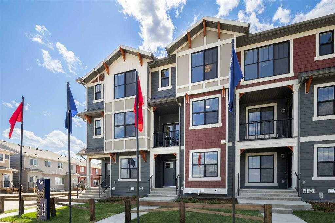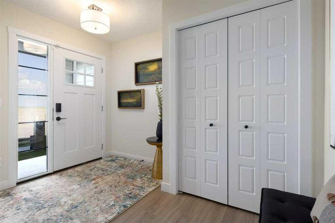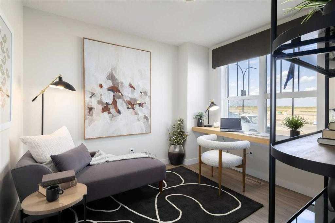7581 202 Avenue SE
Calgary T3S 0E9
MLS® Number: A2264033
$ 610,000
3
BEDROOMS
2 + 1
BATHROOMS
1,674
SQUARE FEET
2022
YEAR BUILT
TURN-KEY INVESTMENT PROPERTY | LEGAL SUITE | RANGEVIEW – 2023 COMMUNITY OF THE YEAR An excellent opportunity in one of Calgary’s fastest-growing southeast communities. This modern 3-bedroom, 2.5-bath row home includes a fully self-contained 1-bedroom legal suite, providing two separate income streams. Both units are occupied under fixed-term leases until mid-2026, with tenants interested in staying long term, offering stable tenancy and peace of mind for investors. The main unit features an open-concept layout with high ceilings, large windows, and durable luxury vinyl plank flooring. The kitchen showcases quartz countertops, stainless steel appliances, upgraded cabinetry, and a generous pantry. Upstairs includes a bright family room, primary suite with walk-in closet and ensuite, plus two additional bedrooms and a full bath. The legal basement suite mirrors the same modern finishes with a full kitchen, pantry, living area, bedroom, bath, and private entrance, beautifully designed to feel like home while maximizing comfort and functionality. With composite siding, great curb appeal, and a prime location near parks, Seton amenities, South Health Campus, and the YMCA, this property offers quality construction, minimal maintenance, and strong long-term rental potential.
| COMMUNITY | Rangeview |
| PROPERTY TYPE | Row/Townhouse |
| BUILDING TYPE | Triplex |
| STYLE | 2 Storey, Side by Side |
| YEAR BUILT | 2022 |
| SQUARE FOOTAGE | 1,674 |
| BEDROOMS | 3 |
| BATHROOMS | 3.00 |
| BASEMENT | See Remarks |
| AMENITIES | |
| APPLIANCES | Dishwasher, Garage Control(s), Microwave Hood Fan, Range, Refrigerator, Washer/Dryer, Window Coverings |
| COOLING | None |
| FIREPLACE | N/A |
| FLOORING | Carpet, Tile, Vinyl Plank |
| HEATING | Baseboard, Forced Air |
| LAUNDRY | In Unit, Multiple Locations, Upper Level |
| LOT FEATURES | Back Lane, Back Yard |
| PARKING | Double Garage Detached |
| RESTRICTIONS | Restrictive Covenant |
| ROOF | Asphalt Shingle |
| TITLE | Fee Simple |
| BROKER | CIR Realty |
| ROOMS | DIMENSIONS (m) | LEVEL |
|---|---|---|
| 2pc Bathroom | 5`10" x 5`0" | Main |
| Dining Room | 10`11" x 11`11" | Main |
| Kitchen | 12`10" x 16`4" | Main |
| Living Room | 11`10" x 18`2" | Main |
| 3pc Ensuite bath | 5`0" x 9`1" | Second |
| 4pc Bathroom | 8`1" x 5`0" | Second |
| Bedroom | 8`4" x 14`1" | Second |
| Bedroom | 8`5" x 10`6" | Second |
| Family Room | 13`8" x 11`9" | Second |
| Laundry | 4`11" x 6`7" | Second |
| Bedroom - Primary | 11`9" x 13`9" | Second |

