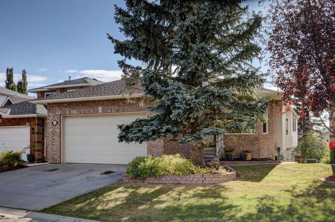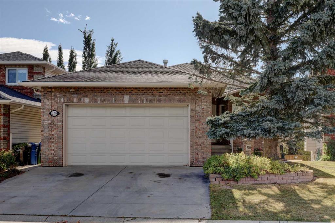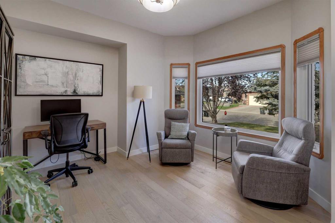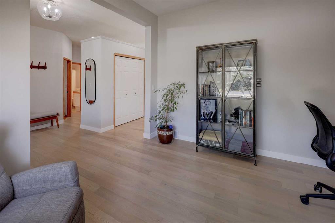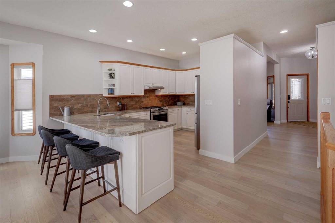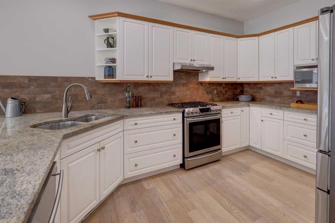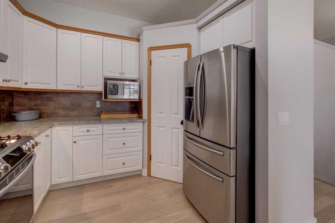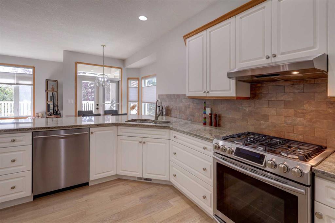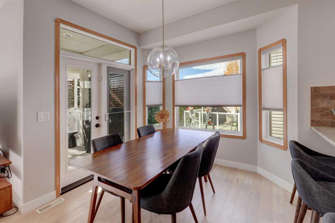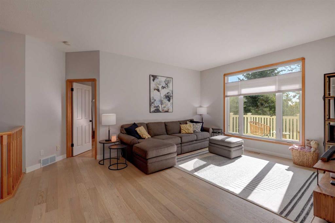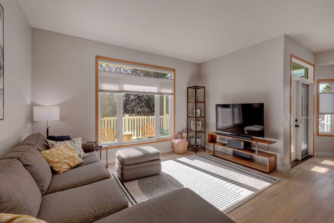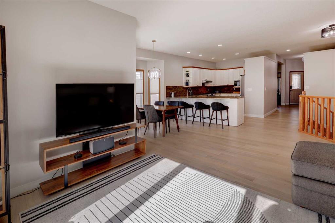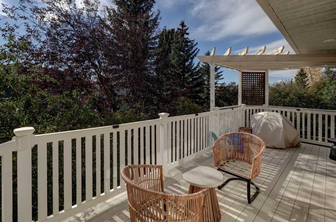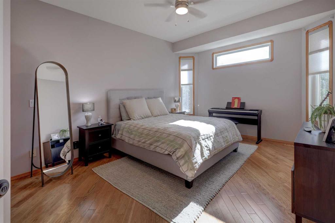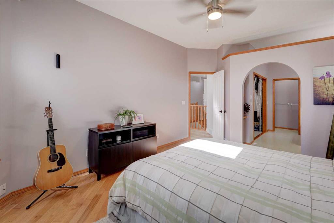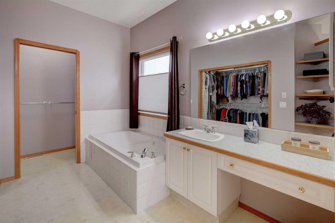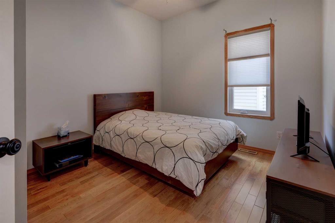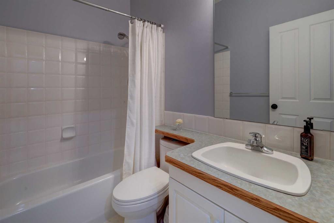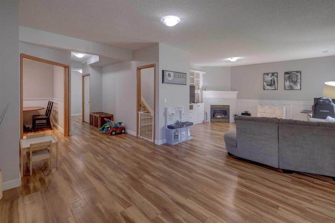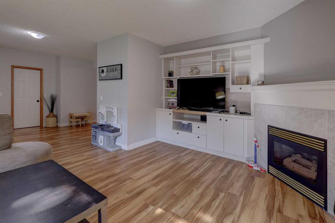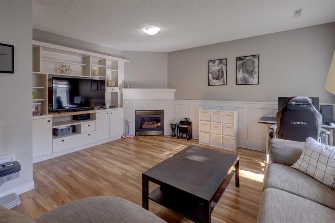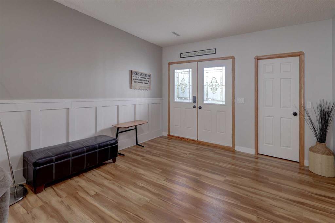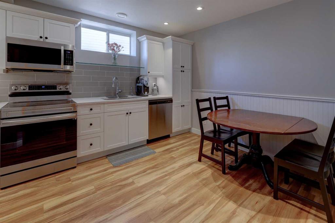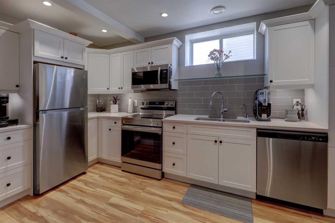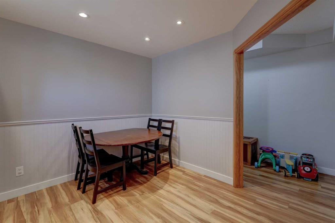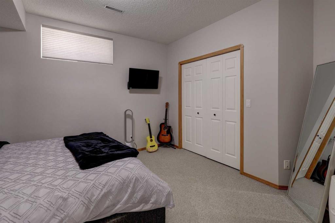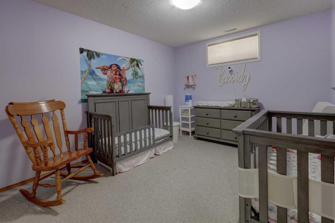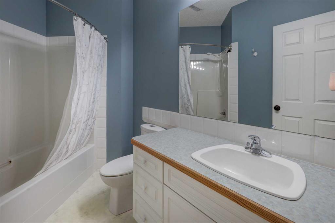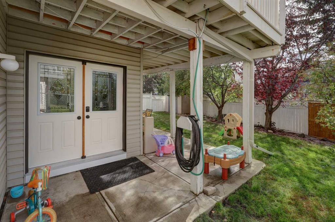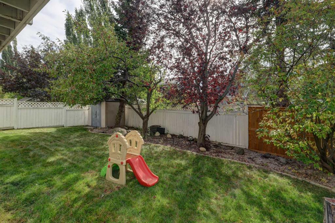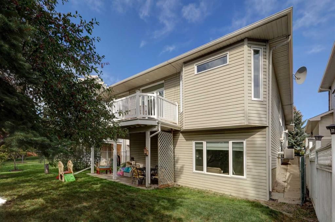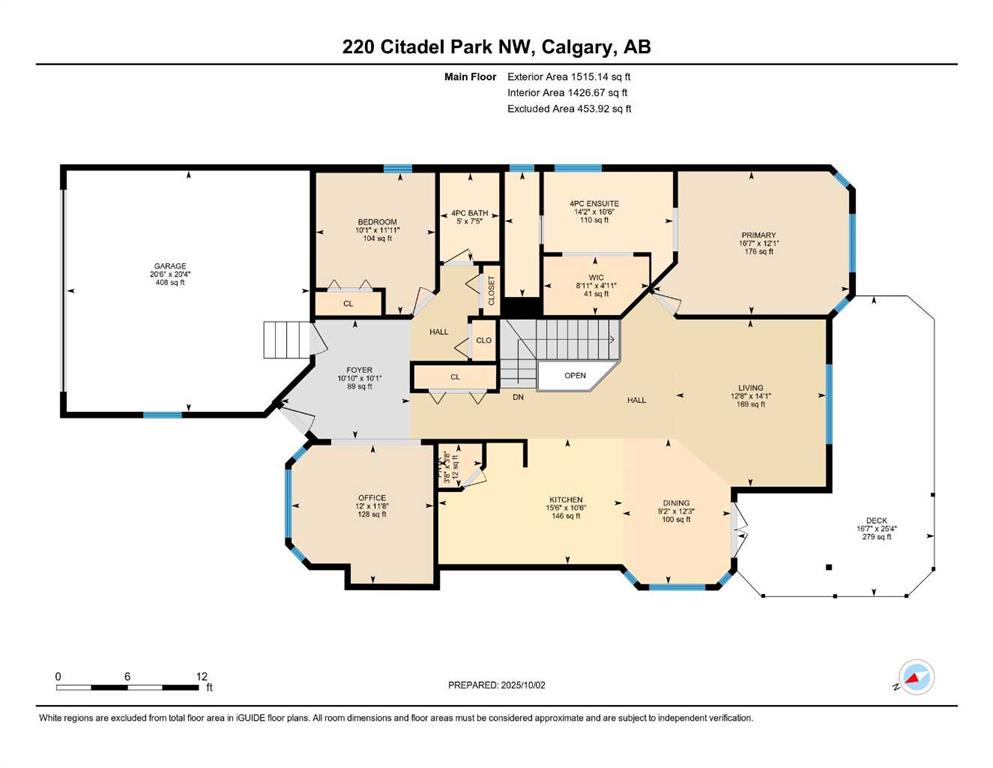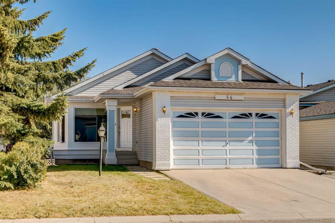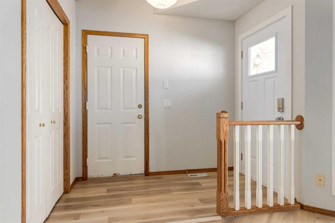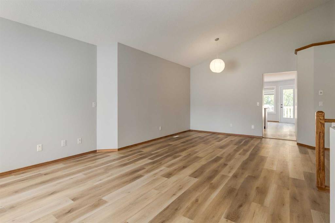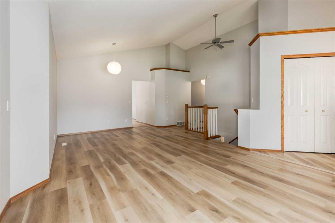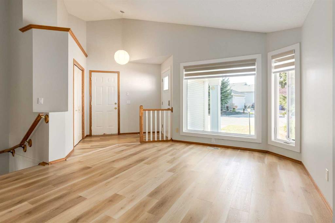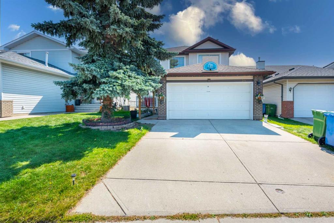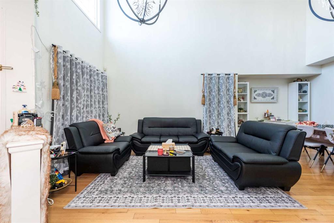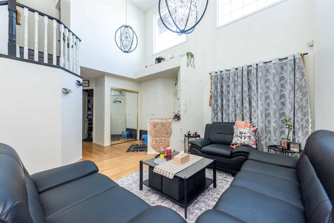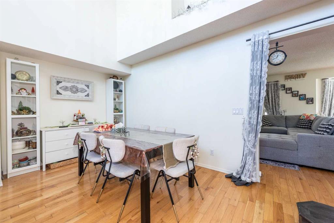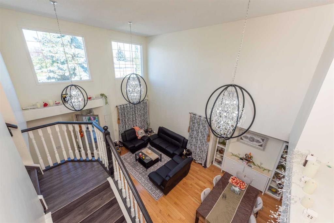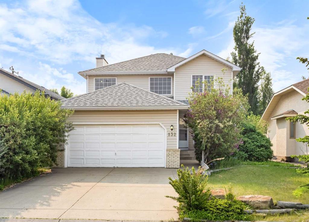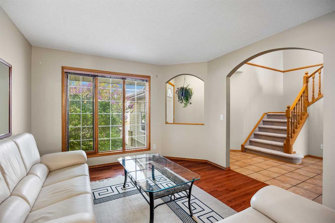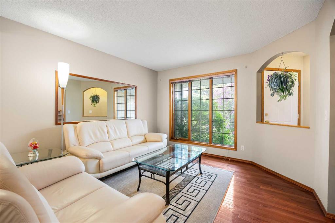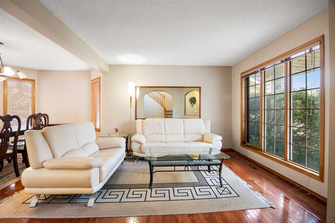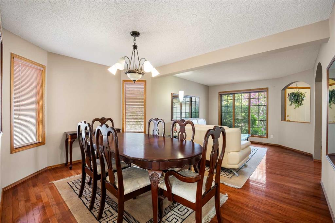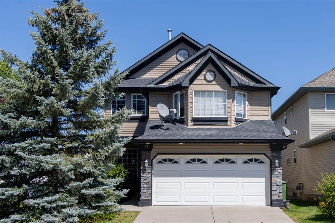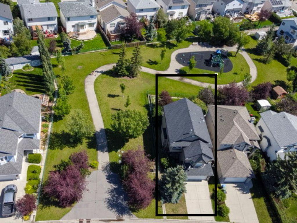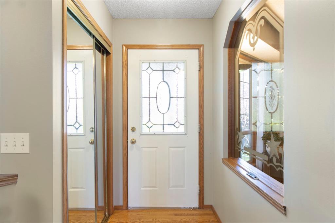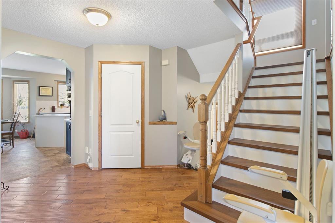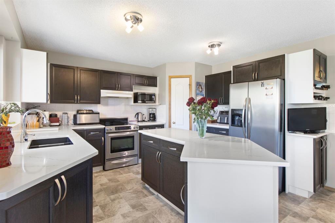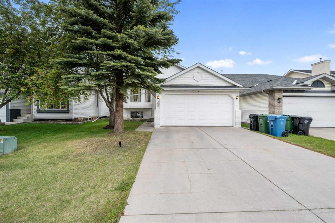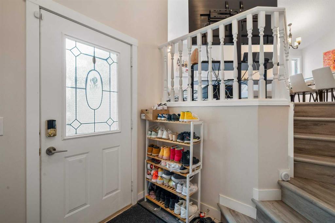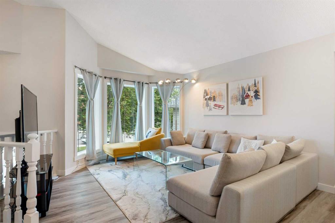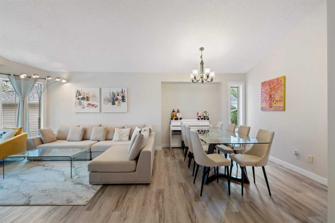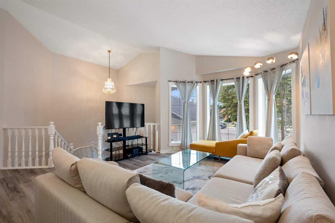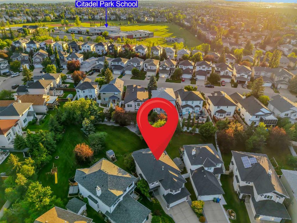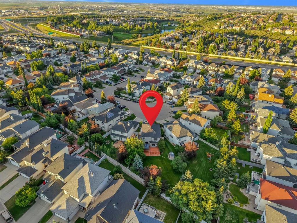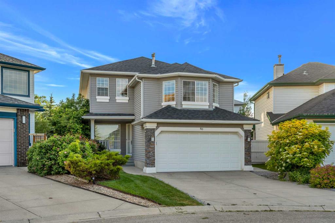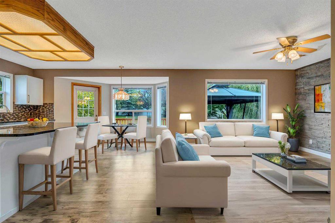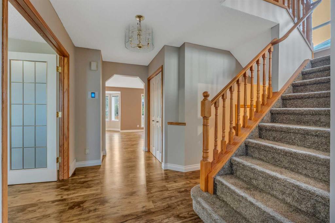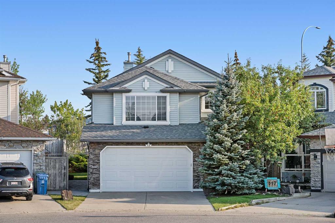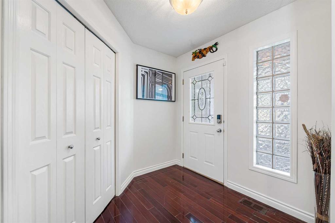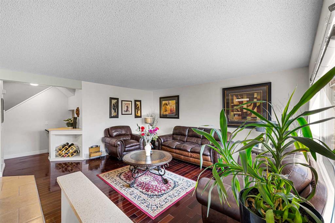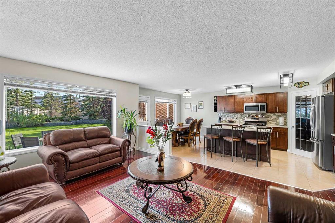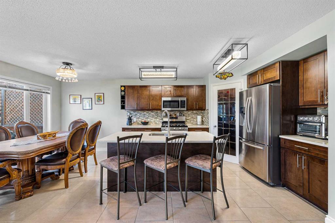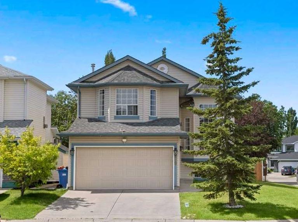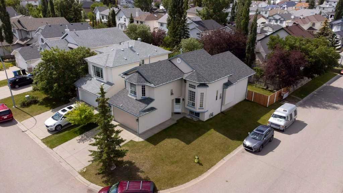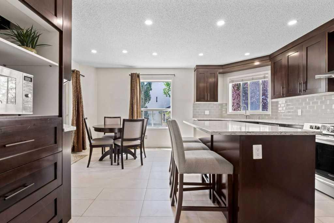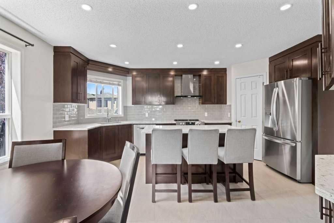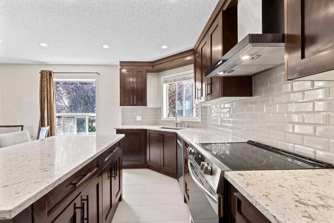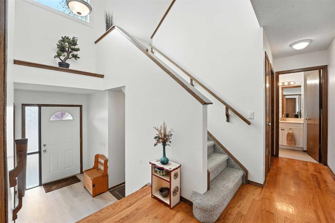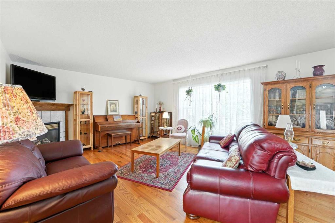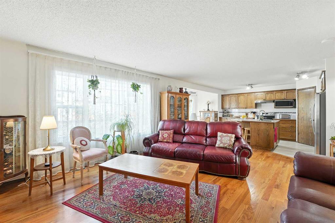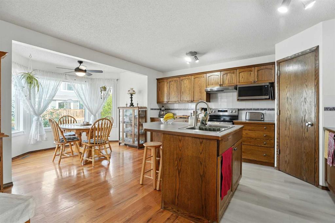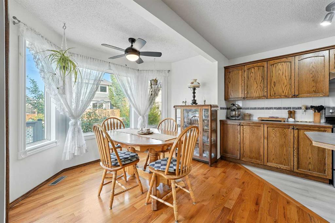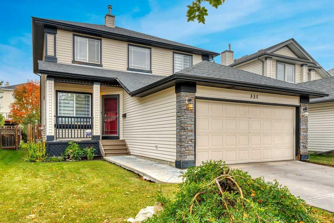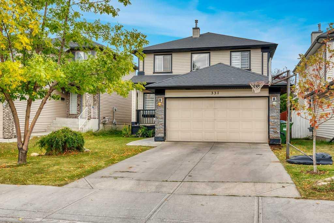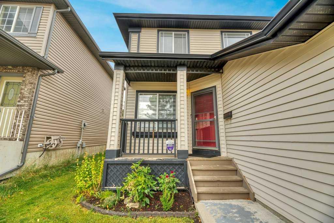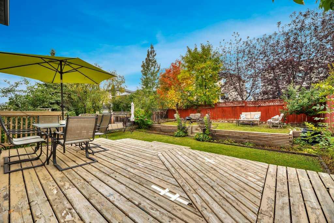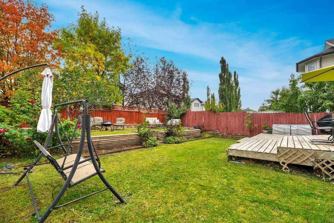220 Citadel Park NW
Calgary T3G 3X9
MLS® Number: A2260688
$ 789,900
4
BEDROOMS
3 + 0
BATHROOMS
1,515
SQUARE FEET
1995
YEAR BUILT
Welcome to this exceptional walkout bungalow located in the highly sought-after community of Citadel Park. Boasting over 1,500 square feet on the main level, this beautifully maintained home offers great curb appeal with a classic brick front and a fully finished interior that’s perfect for families or multi-generational living. The bright and open main floor features new hardwood flooring, a spacious kitchen , a large island, breakfast bar, walk-in pantry, dining area, living room, while a versatile flex room offers space for a home office or den. The primary bedroom is complete with a walk-in closet and a 4-piece ensuite, and a second bedroom and full main bath complete the level. The fully developed walkout basement, with its own private entrance, provides the feel of a self-contained suite—ideal for extended family or an illegal suite—with a second kitchen, large recreation room with a gas fireplace, two additional bedrooms, storage, and utility space. Additional highlights include Gemstone LED lights along the front of the house , in-floor heating, central air conditioning, all windows replaced, a large deck, and a heated, insulated, and drywalled double attached garage. Situated close to schools, shopping, transit, and all amenities, this home is move-in ready and offers an outstanding opportunity in a prime location. Please look in supplements for upgrades in the past 4 years. Book your private viewing today.
| COMMUNITY | Citadel |
| PROPERTY TYPE | Detached |
| BUILDING TYPE | House |
| STYLE | Bungalow |
| YEAR BUILT | 1995 |
| SQUARE FOOTAGE | 1,515 |
| BEDROOMS | 4 |
| BATHROOMS | 3.00 |
| BASEMENT | Finished, Full, Walk-Out To Grade |
| AMENITIES | |
| APPLIANCES | Dishwasher, Garage Control(s), Gas Stove, Microwave, Range Hood, Refrigerator, Washer/Dryer, Window Coverings |
| COOLING | Central Air |
| FIREPLACE | Gas |
| FLOORING | Hardwood, Linoleum, Tile, Vinyl Plank |
| HEATING | Forced Air, Natural Gas |
| LAUNDRY | Lower Level |
| LOT FEATURES | Back Yard, Landscaped, Treed |
| PARKING | Double Garage Attached, Front Drive, Garage Door Opener, Insulated, Oversized |
| RESTRICTIONS | None Known |
| ROOF | Asphalt Shingle |
| TITLE | Fee Simple |
| BROKER | RE/MAX Real Estate (Mountain View) |
| ROOMS | DIMENSIONS (m) | LEVEL |
|---|---|---|
| Bedroom | 11`3" x 13`7" | Lower |
| Bedroom | 12`8" x 11`1" | Lower |
| Kitchen | 11`3" x 14`10" | Lower |
| Game Room | 25`11" x 17`1" | Lower |
| Storage | 5`5" x 3`10" | Lower |
| Furnace/Utility Room | 12`7" x 13`5" | Lower |
| 4pc Bathroom | 6`9" x 10`2" | Lower |
| Bedroom - Primary | 12`1" x 16`7" | Main |
| Bedroom | 11`11" x 10`1" | Main |
| Dining Room | 12`3" x 9`2" | Main |
| Kitchen | 10`6" x 15`6" | Main |
| Living Room | 14`1" x 12`8" | Main |
| Office | 11`8" x 12`0" | Main |
| 4pc Ensuite bath | 10`6" x 14`2" | Main |
| 4pc Bathroom | 7`5" x 5`0" | Main |

