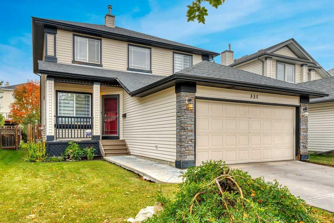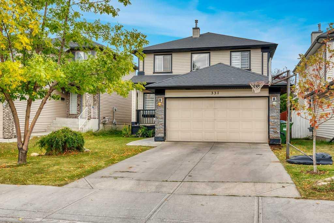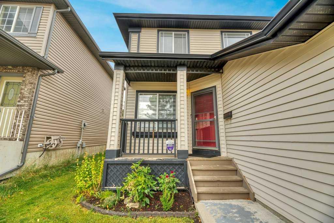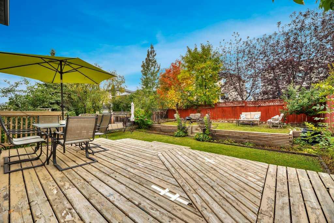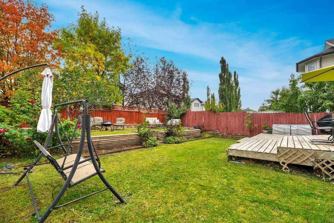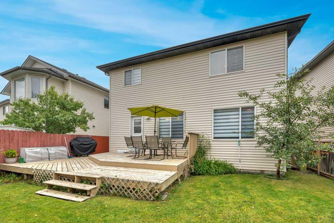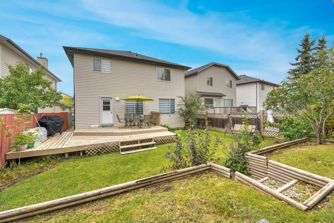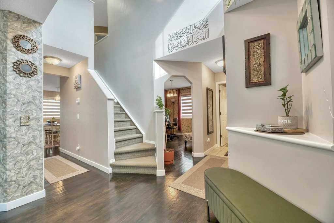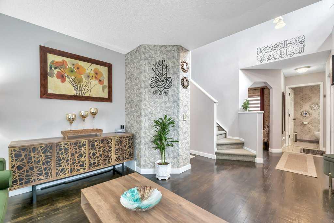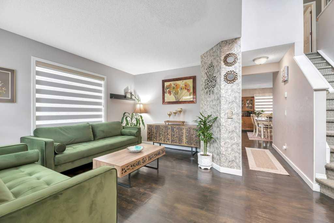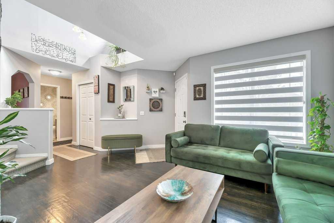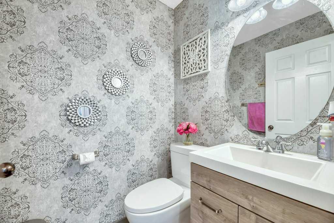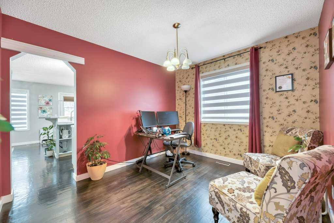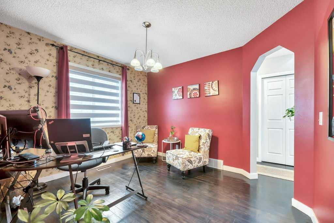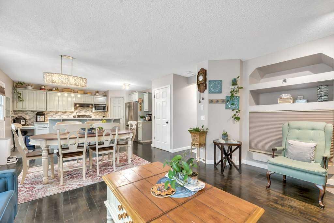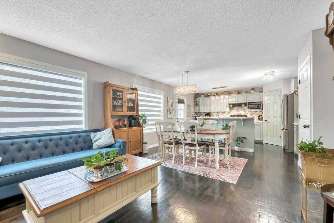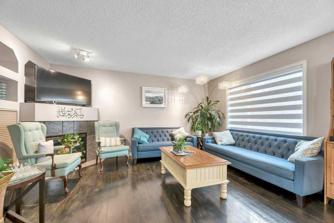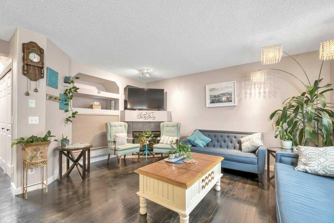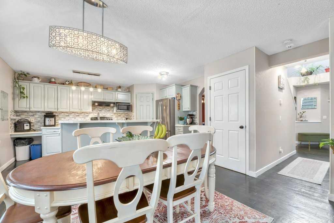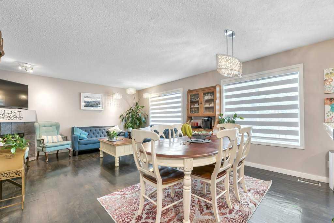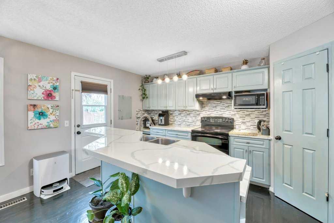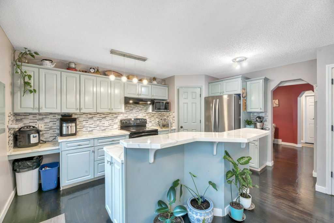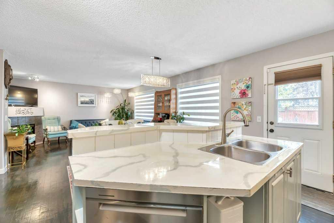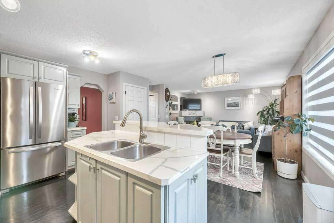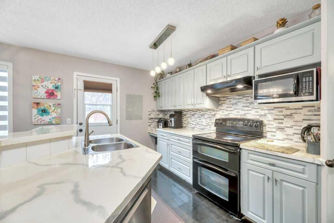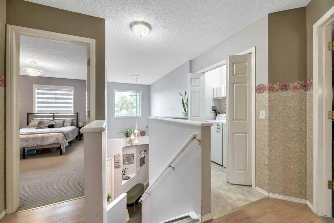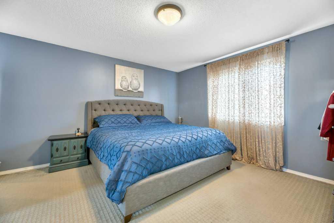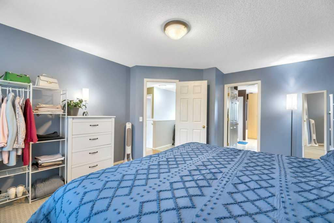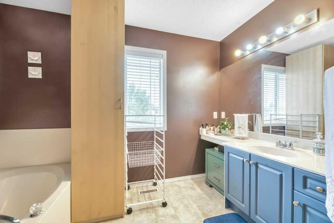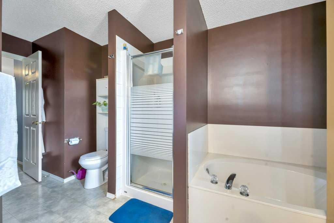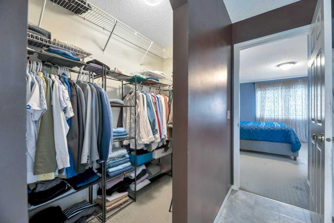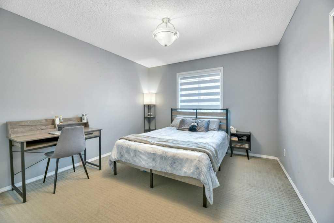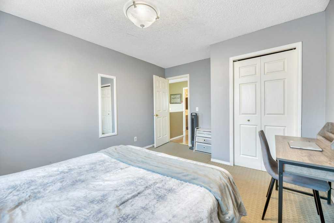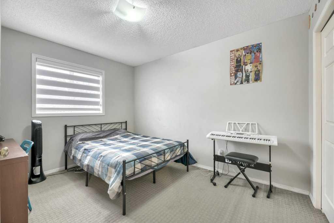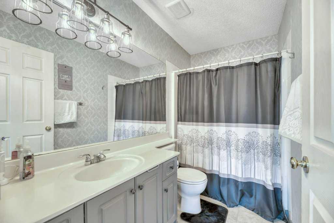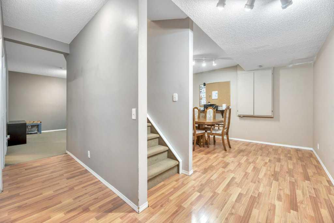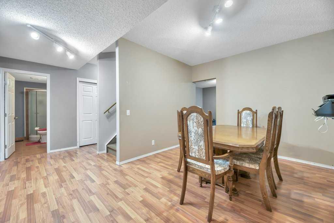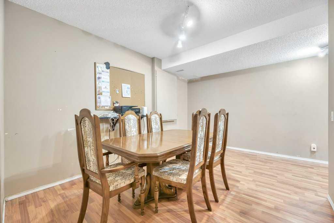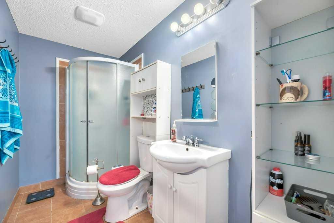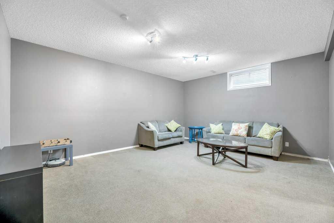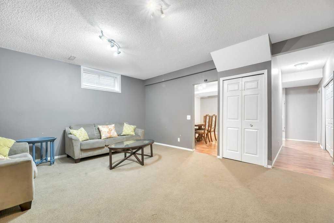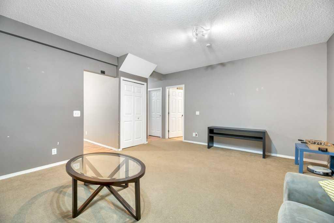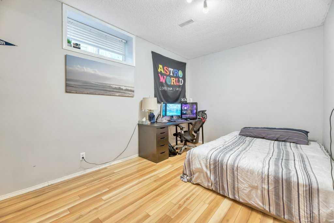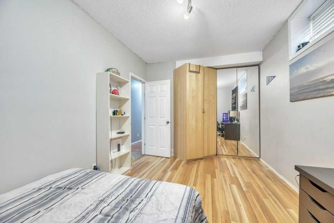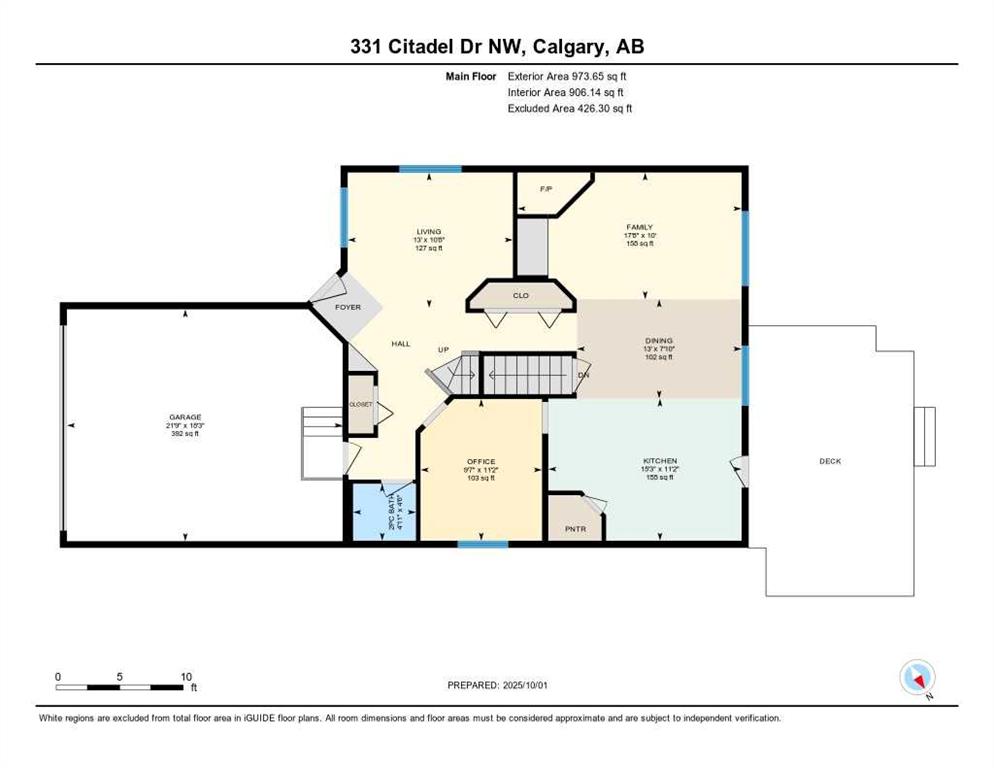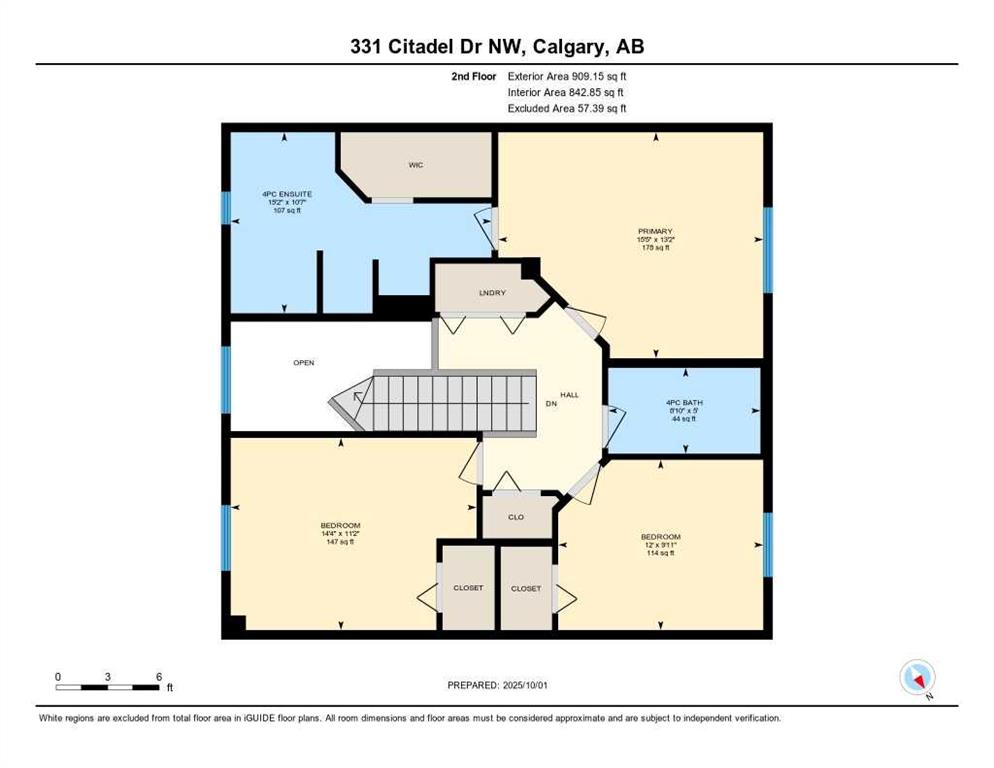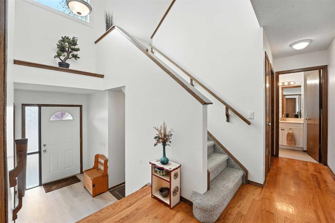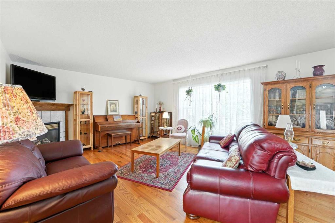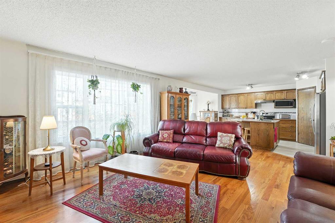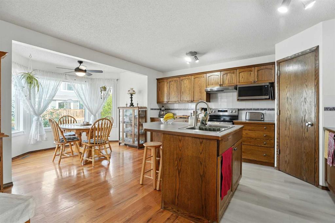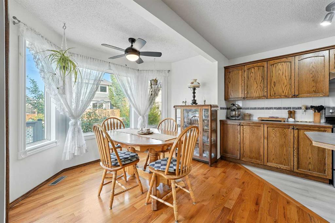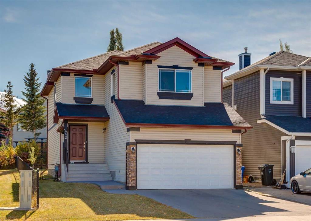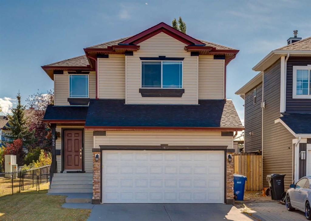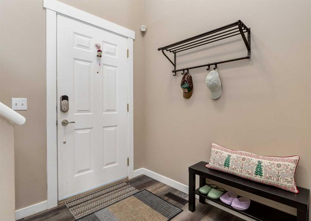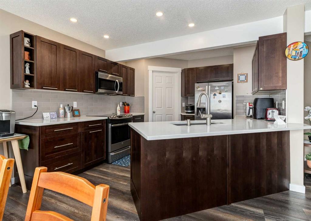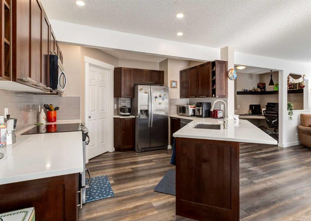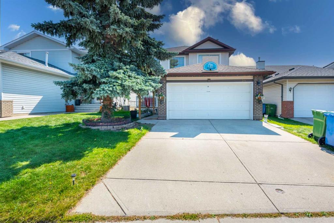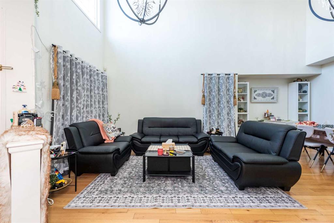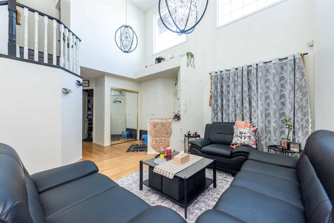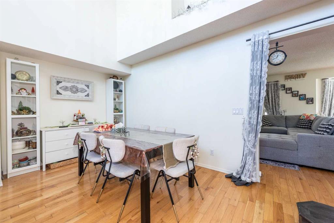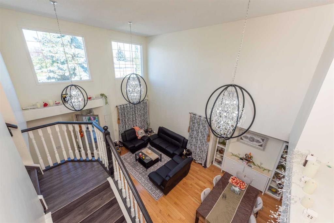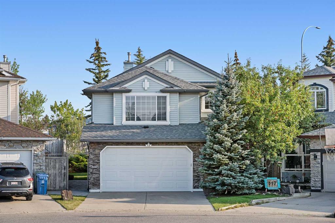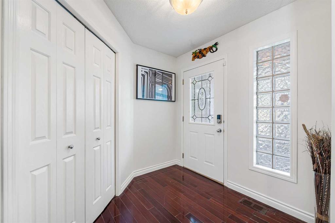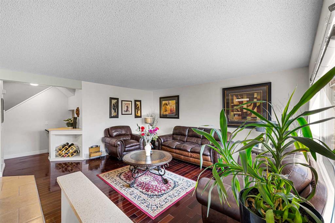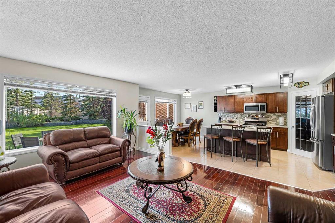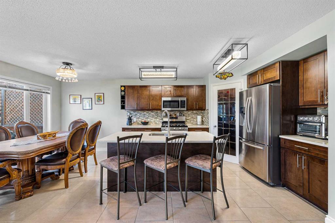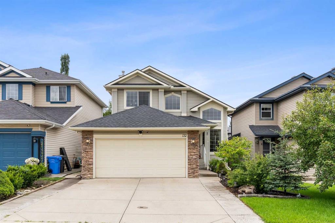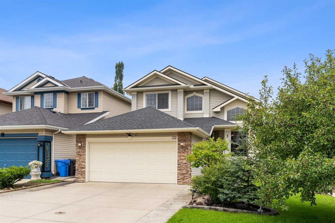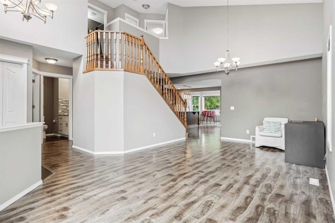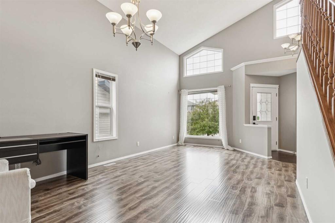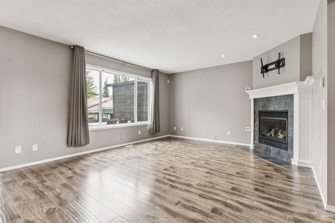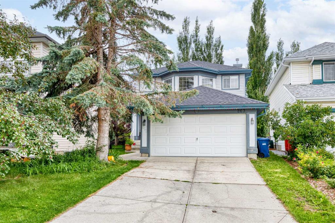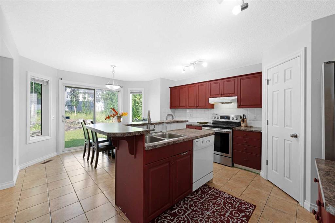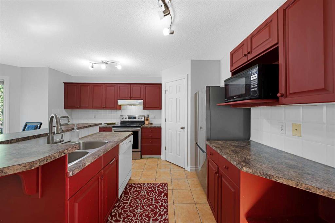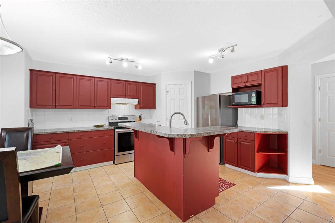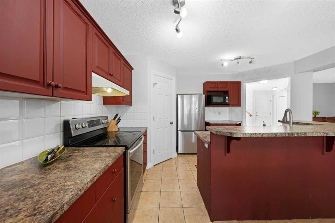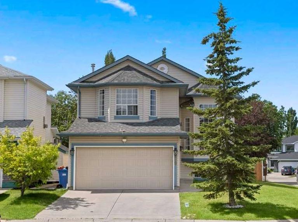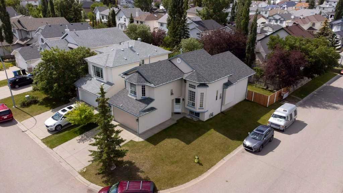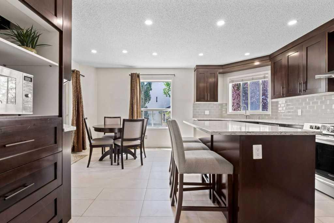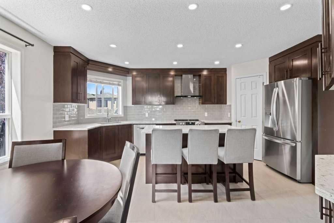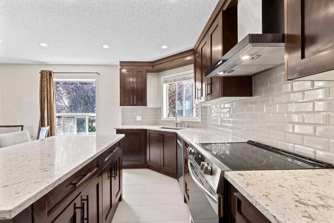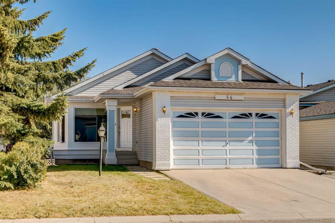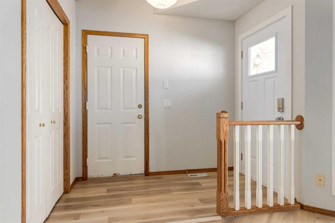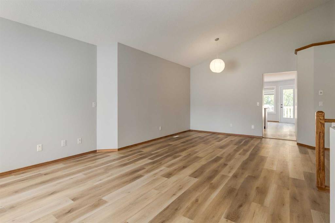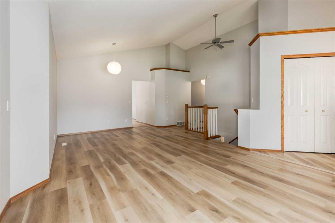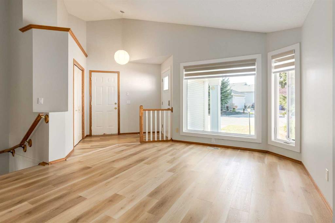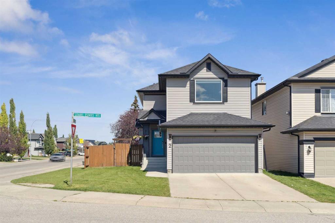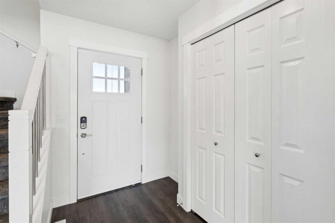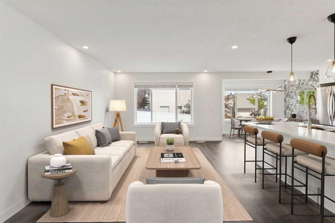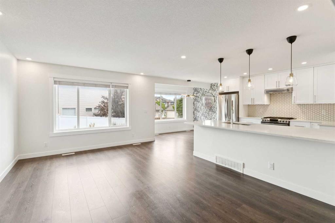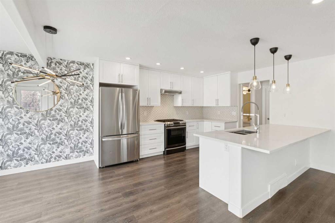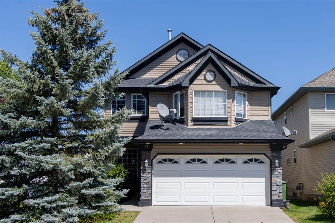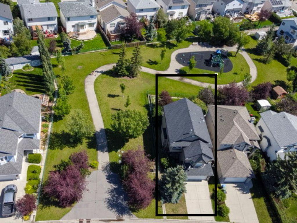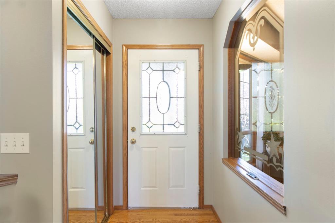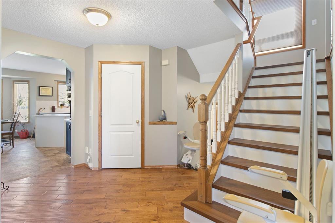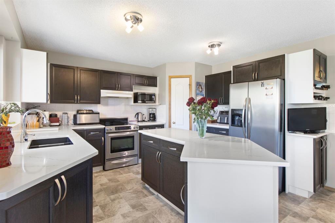331 Citadel Drive NW
Calgary T3G 4V9
MLS® Number: A2261218
$ 675,000
4
BEDROOMS
3 + 1
BATHROOMS
1,883
SQUARE FEET
1999
YEAR BUILT
Welcome Home to Citadel This gorgeous family home is perfectly located in the desirable community of Citadel — just steps from public transit, schools, playgrounds, and only moments away from Crowfoot Centre, with easy access to Stoney Trail. Main Floor Features: Bright and spacious family room with a cozy gas fireplace and custom built-in entertainment centre Separate living room just off the main entrance Formal dining room or Office and Convenient powder room Functional kitchen with island and breakfast bar, matching black appliances, track lighting, and direct access to the backyard deck Second level has Three bedrooms, including a spacious primary suite Primary bedroom features a four-piece ensuite with a large vanity, relaxing soaker tub, and walk-in closet Upstairs laundry for added convenience The Basement has one bedroom,Three-piece bathroom, Large recreational room Office area, ideal for remote work or study. The fully fenced backyard includes a deck — perfect for year-round enjoyment. With plenty of space to live, work, and play, this home is move-in ready. Don’t miss your chance to make it yours!
| COMMUNITY | Citadel |
| PROPERTY TYPE | Detached |
| BUILDING TYPE | House |
| STYLE | 2 Storey |
| YEAR BUILT | 1999 |
| SQUARE FOOTAGE | 1,883 |
| BEDROOMS | 4 |
| BATHROOMS | 4.00 |
| BASEMENT | Finished, Full |
| AMENITIES | |
| APPLIANCES | Dishwasher, Dryer, Electric Range, Garage Control(s), Refrigerator, Washer |
| COOLING | None |
| FIREPLACE | Gas |
| FLOORING | Carpet, Ceramic Tile, Hardwood |
| HEATING | Forced Air, Natural Gas |
| LAUNDRY | Upper Level |
| LOT FEATURES | Rectangular Lot |
| PARKING | Double Garage Attached |
| RESTRICTIONS | None Known |
| ROOF | Asphalt Shingle |
| TITLE | Fee Simple |
| BROKER | MaxWell Central |
| ROOMS | DIMENSIONS (m) | LEVEL |
|---|---|---|
| 3pc Bathroom | 9`8" x 4`8" | Lower |
| Bedroom | 9`10" x 14`6" | Lower |
| Game Room | 17`7" x 14`8" | Lower |
| Bonus Room | 17`8" x 14`8" | Lower |
| 2pc Bathroom | 4`6" x 4`11" | Main |
| Dining Room | 7`10" x 13`0" | Main |
| Family Room | 10`0" x 17`8" | Main |
| Kitchen | 11`2" x 15`3" | Main |
| Living Room | 10`8" x 13`0" | Main |
| Office | 11`2" x 9`7" | Main |
| Bedroom - Primary | 13`2" x 15`5" | Second |
| 4pc Ensuite bath | 10`7" x 15`2" | Second |
| Bedroom | 11`2" x 14`4" | Second |
| Bedroom | 9`11" x 12`0" | Second |
| 4pc Bathroom | 5`0" x 8`10" | Second |

