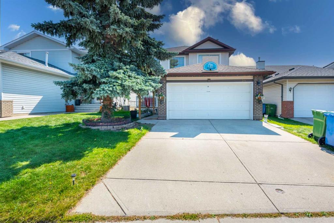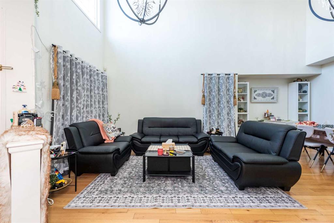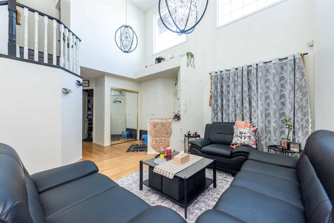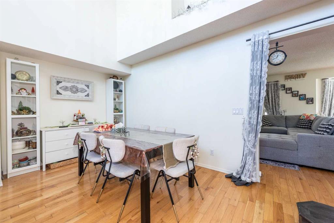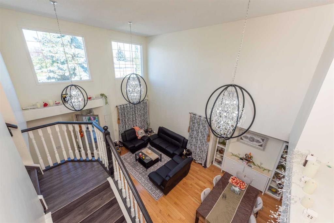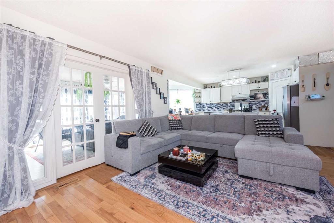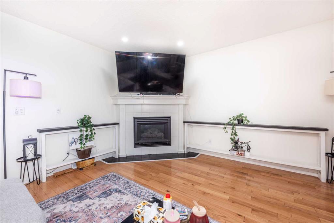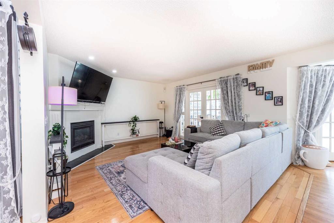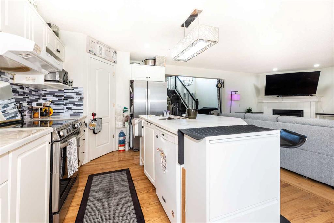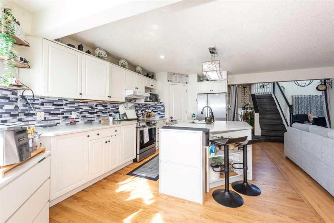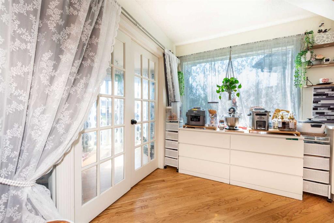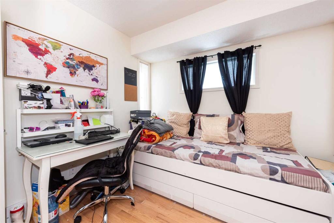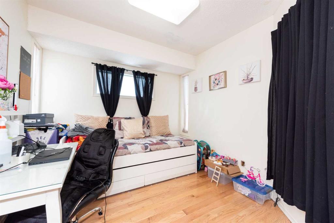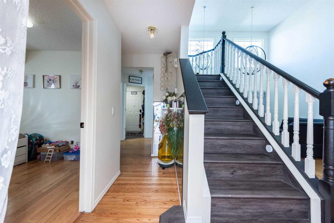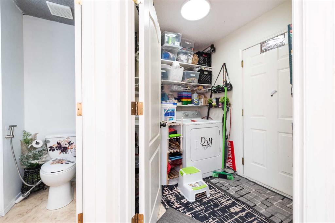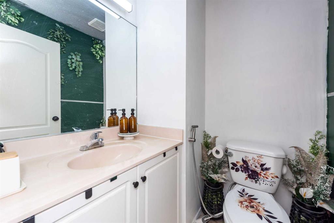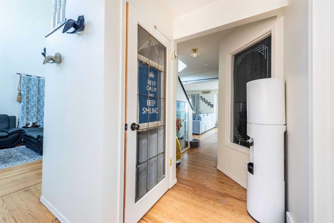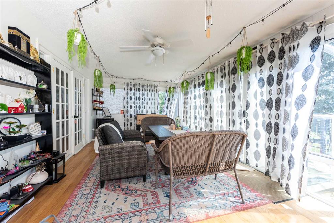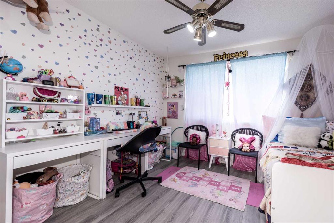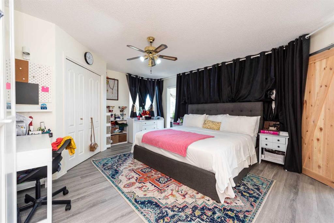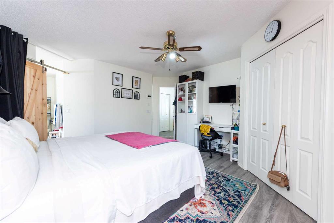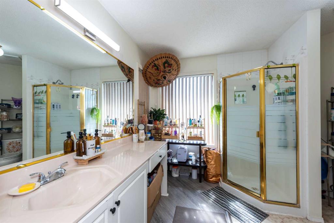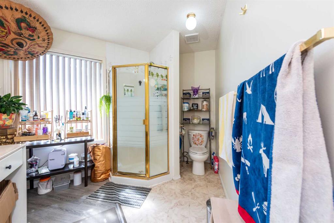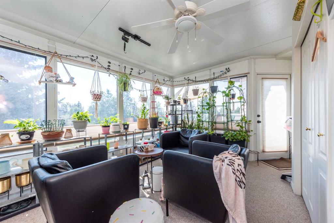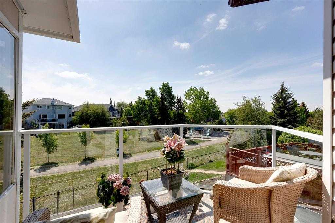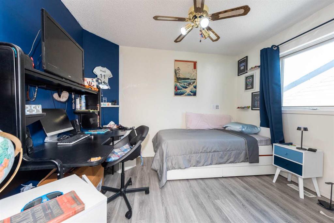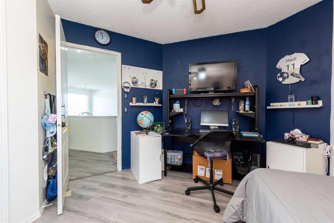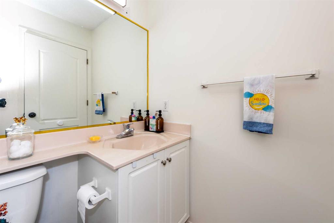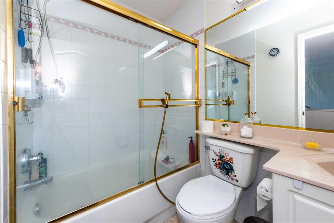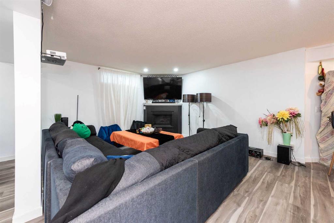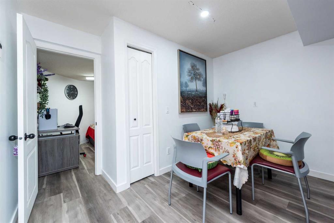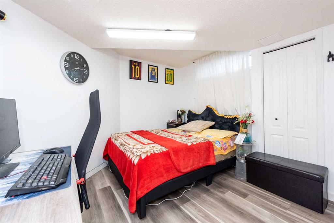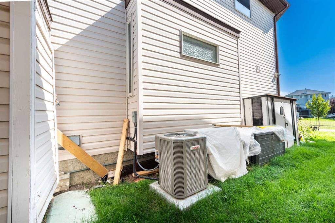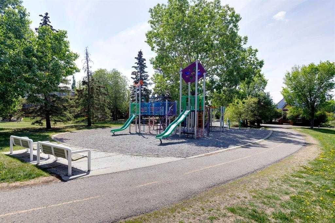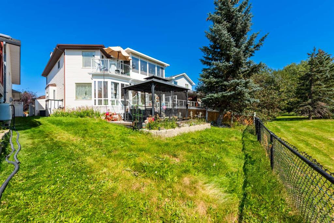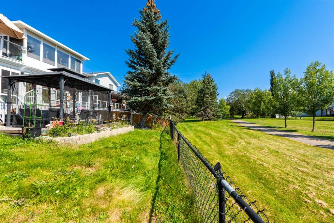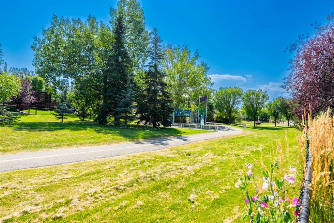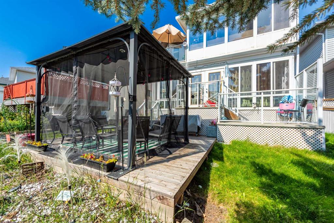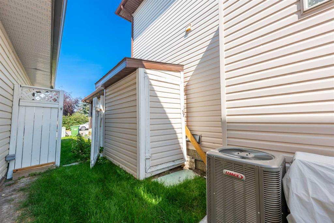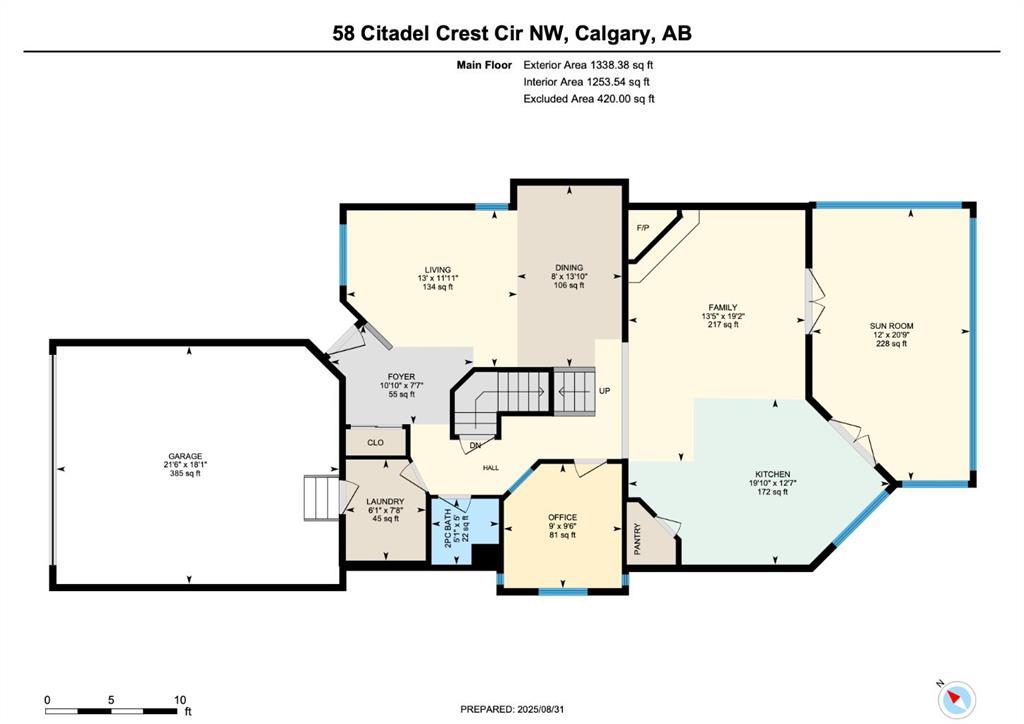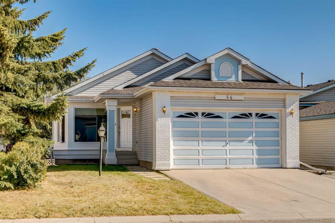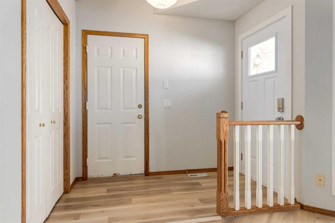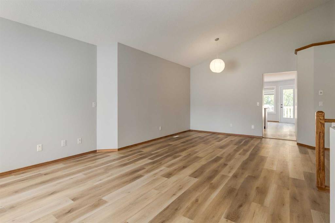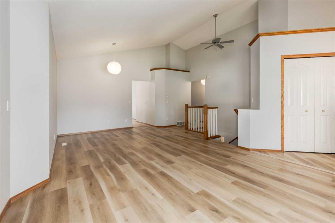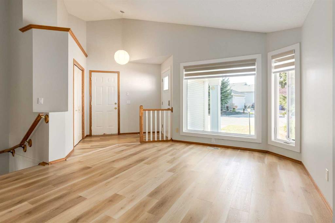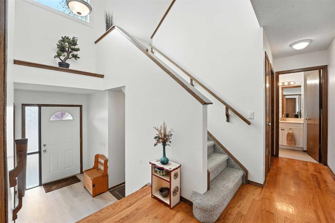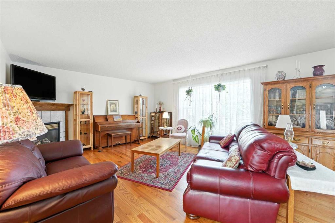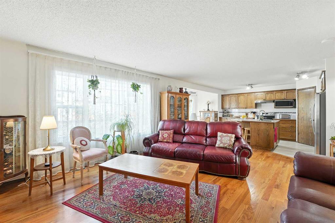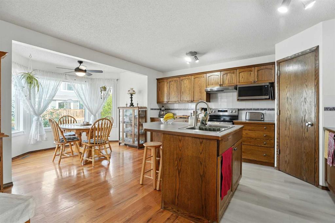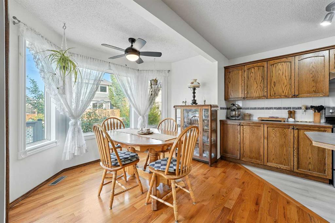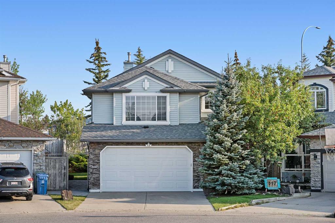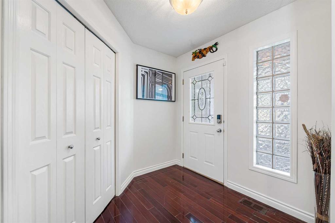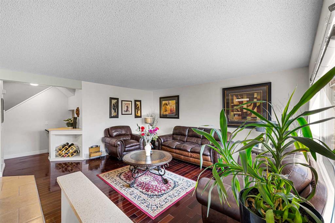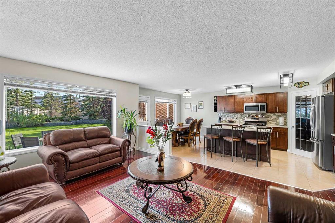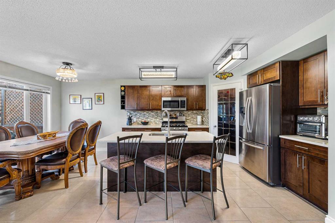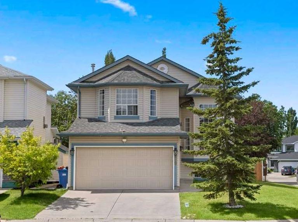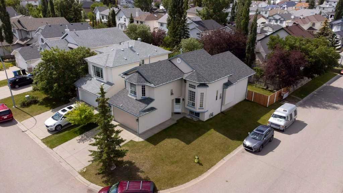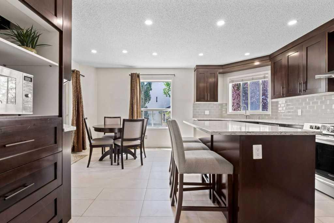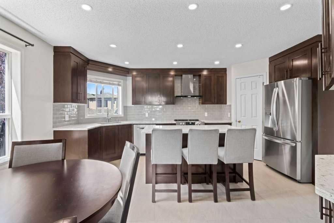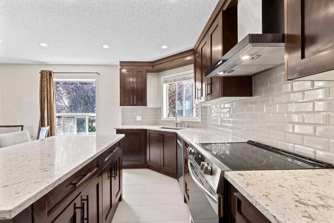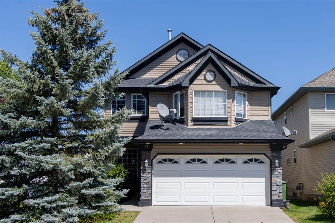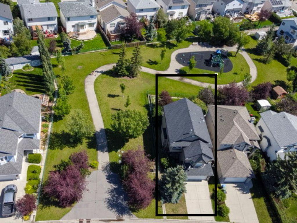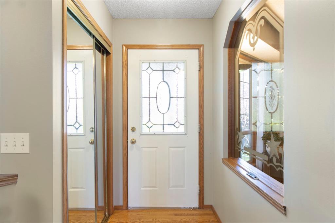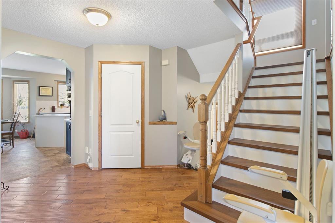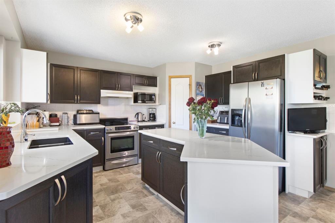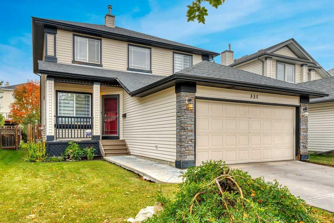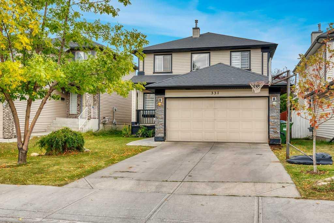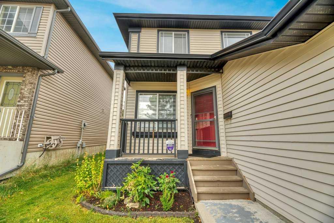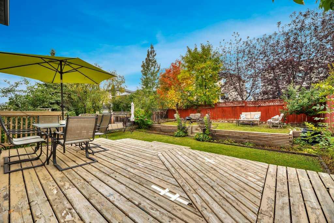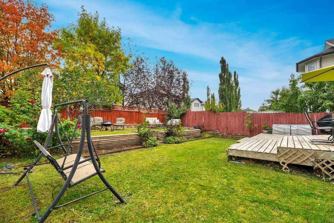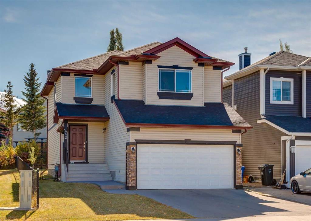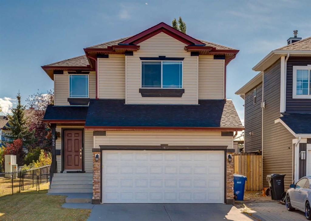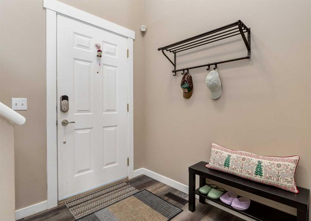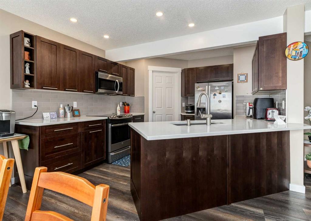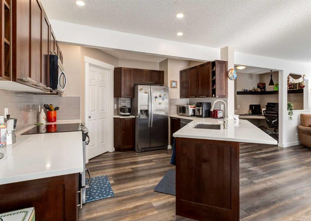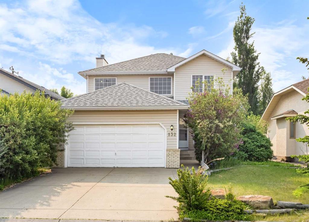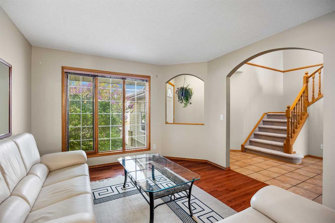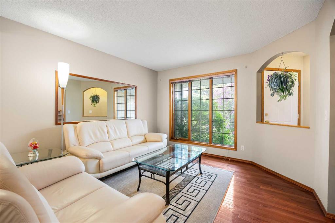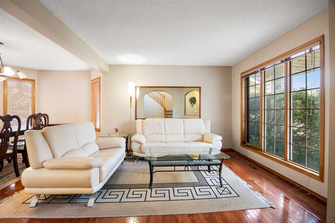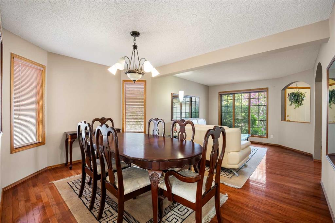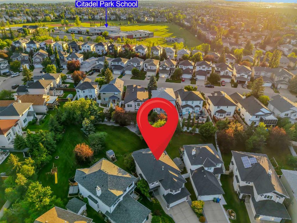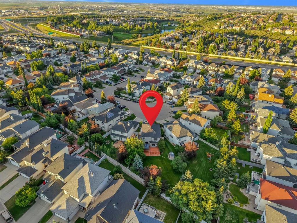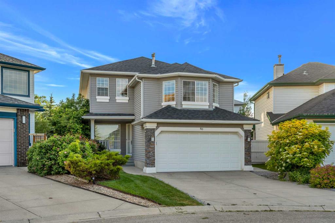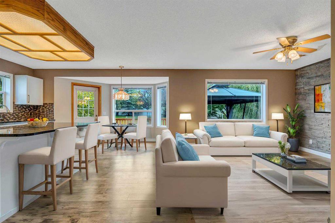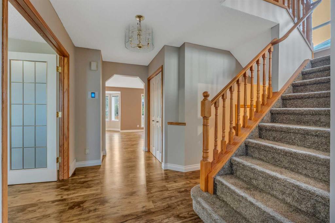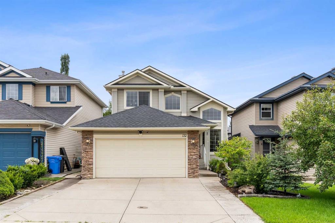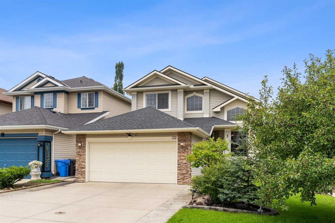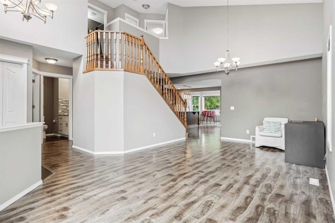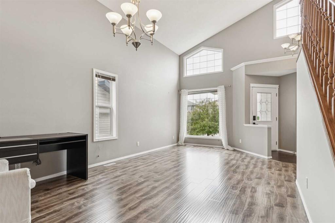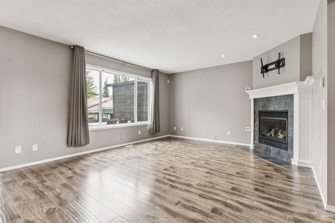58 Citadel Crest Circle NW
Calgary T3G 4G2
MLS® Number: A2254038
$ 789,900
4
BEDROOMS
3 + 1
BATHROOMS
2,330
SQUARE FEET
1996
YEAR BUILT
OPEN HOUSE OCT 5th, SUNDAY 3 - 5 PM. Welcome to this charming 4 BEDROOMS, DEN (used as 5th bedroom), 4 BATHROOMS home offering OVER 3,300 sq. ft. of developed living space, complete with 2 SUNROOMS and unique architectural touches and Master Beroom own Terrace. Perfectly situated in family-friendly Citadel, it backs onto a green space and walking path. Step into the grand foyer and discover an open floor plan designed for both everyday living and entertaining. The main level features a sitting room and formal dining room for large gatherings, plus a private den ideal for a home office or study. The kitchen boasts white cabinetry, a central island, corner pantry, and a bright breakfast nook. Just off the kitchen is the inviting family room with a cozy fireplace, seamlessly connected to the sunroom/solarium at the back of the home. A half bath, laundry/mudroom, and double attached garage complete the main floor.Upstairs, you’ll find three spacious bedrooms. The primary suite includes a walk-in closet, sitting room/solarium, and a spa-inspired ensuite with a jetted tub and separate shower. The fully developed basement offers a 4th bedroom, full bathroom, and a versatile recreation room with a wet bar—perfect for movie nights, games, or a home gym. Outside, enjoy a two-tiered deck with plenty of space for BBQs, entertaining, or relaxing in the sun, while kids and pets have room to play. The pathway behind the home leads directly to a playground, Citadel Park School, sports courts, and the community center. Don’t miss this incredible opportunity to own a home that truly has it all. Book your showing today!
| COMMUNITY | Citadel |
| PROPERTY TYPE | Detached |
| BUILDING TYPE | House |
| STYLE | 2 Storey |
| YEAR BUILT | 1996 |
| SQUARE FOOTAGE | 2,330 |
| BEDROOMS | 4 |
| BATHROOMS | 4.00 |
| BASEMENT | Finished, Full |
| AMENITIES | |
| APPLIANCES | Dishwasher, Electric Stove, Microwave Hood Fan, Refrigerator, Washer/Dryer |
| COOLING | None |
| FIREPLACE | Gas |
| FLOORING | Carpet, Hardwood |
| HEATING | Forced Air |
| LAUNDRY | Laundry Room, Main Level |
| LOT FEATURES | Back Yard, Cleared |
| PARKING | Double Garage Attached |
| RESTRICTIONS | None Known |
| ROOF | Asphalt Shingle |
| TITLE | Fee Simple |
| BROKER | Diamond Realty & Associates LTD. |
| ROOMS | DIMENSIONS (m) | LEVEL |
|---|---|---|
| Living Room | 25`9" x 20`3" | Basement |
| Bedroom | 11`5" x 10`9" | Basement |
| 3pc Bathroom | 0`0" x 0`0" | Basement |
| Other | 8`0" x 6`0" | Basement |
| Sunroom/Solarium | 16`1" x 12`6" | Main |
| 2pc Bathroom | 0`0" x 0`0" | Main |
| Dining Room | 13`10" x 8`0" | Main |
| Family Room | 19`2" x 13`5" | Main |
| Kitchen | 12`7" x 19`10" | Main |
| Laundry | 0`0" x 0`0" | Main |
| Living Room | 11`11" x 13`0" | Main |
| Office | 9`6" x 9`0" | Main |
| Sunroom/Solarium | 20`9" x 12`0" | Second |
| 3pc Ensuite bath | 0`0" x 0`0" | Second |
| 4pc Bathroom | 0`0" x 0`0" | Second |
| Bedroom | 11`0" x 11`8" | Second |
| Bedroom | 11`1" x 9`11" | Second |
| Bedroom - Primary | 17`4" x 14`11" | Second |

