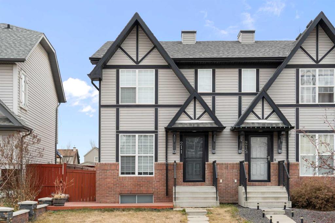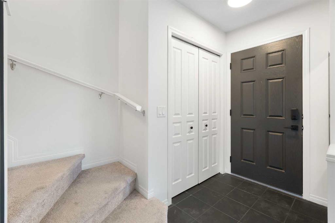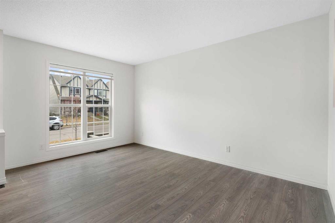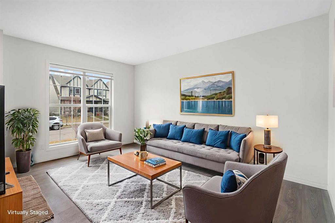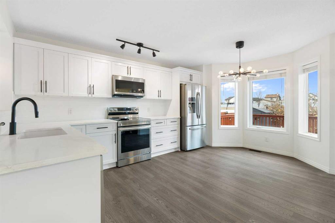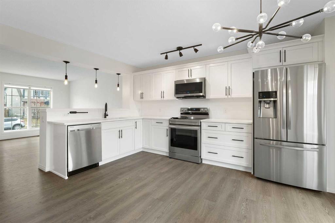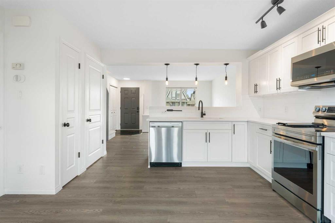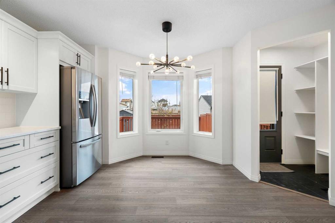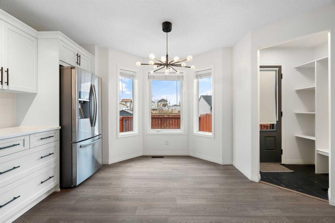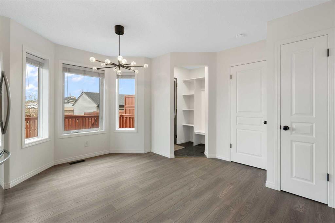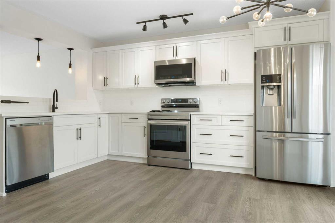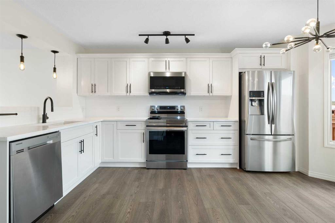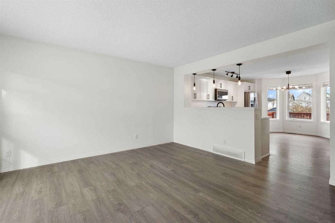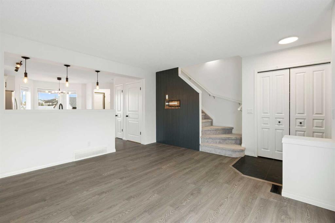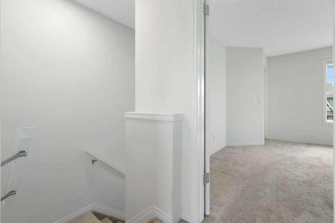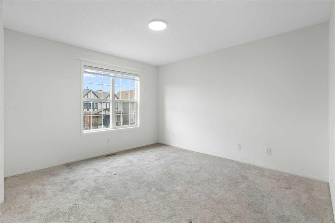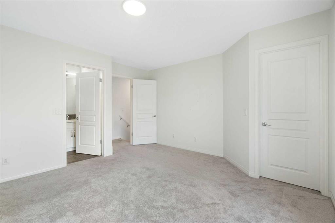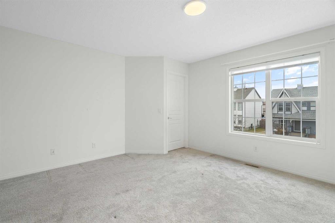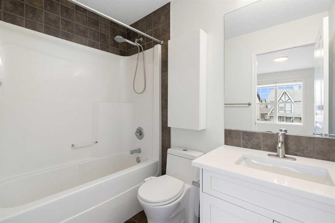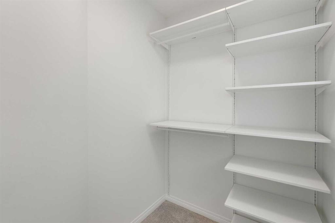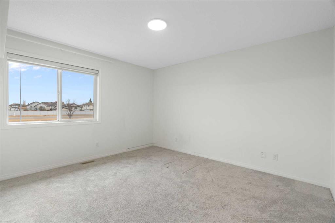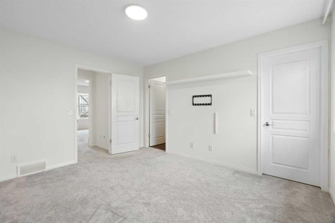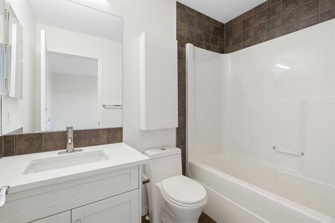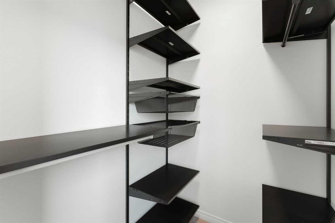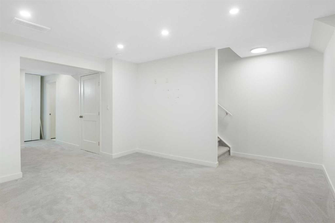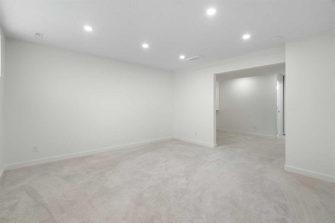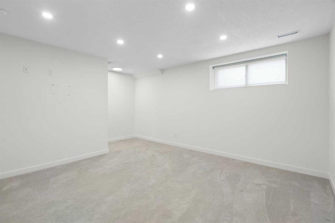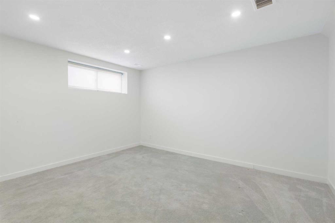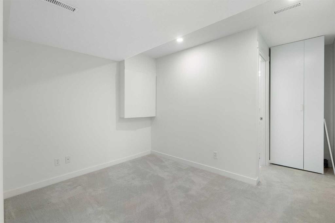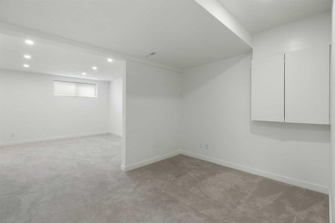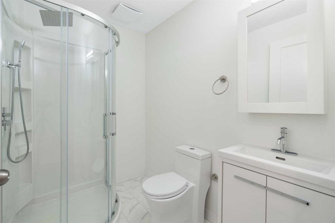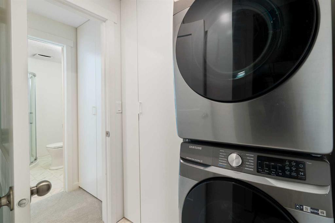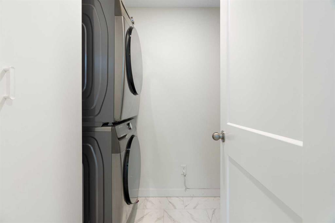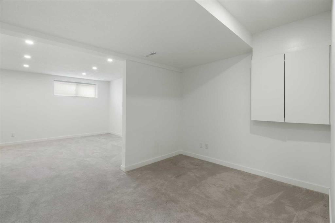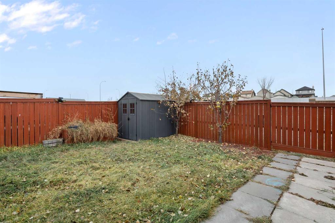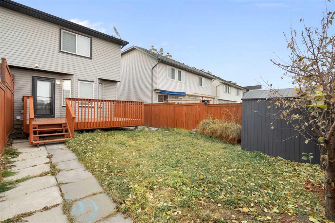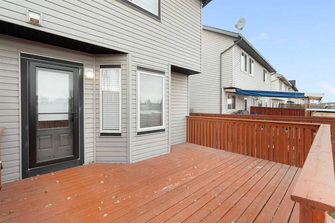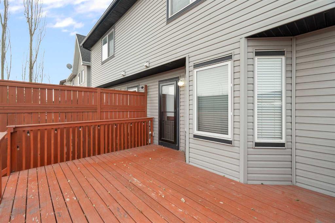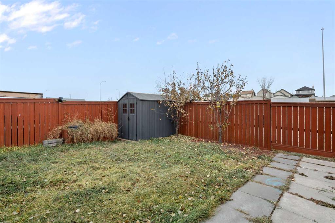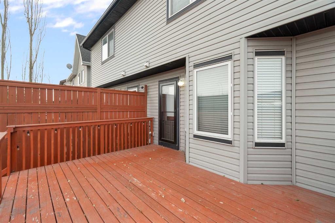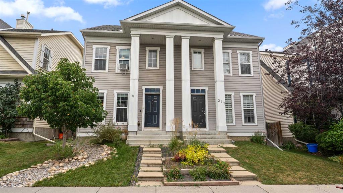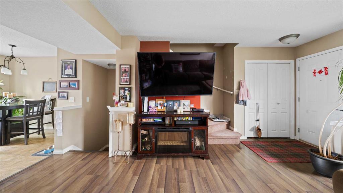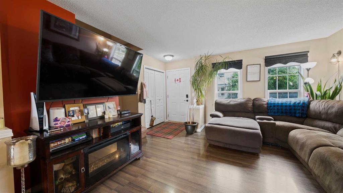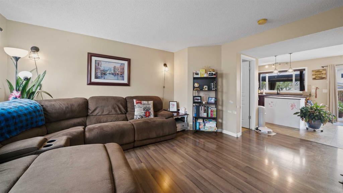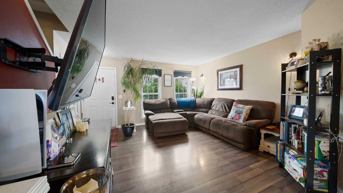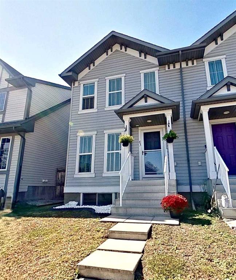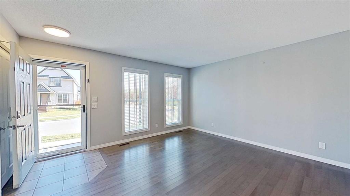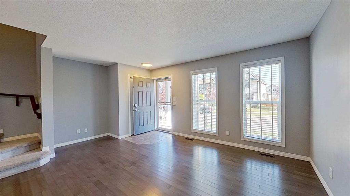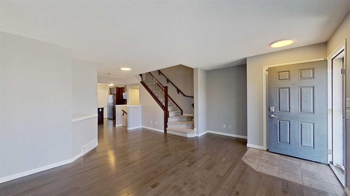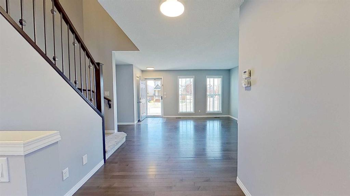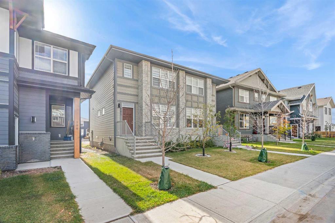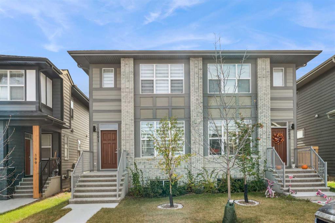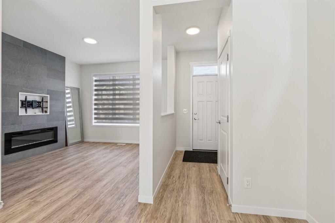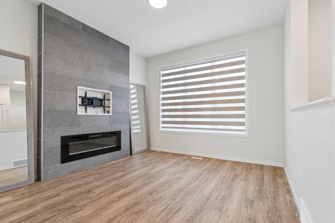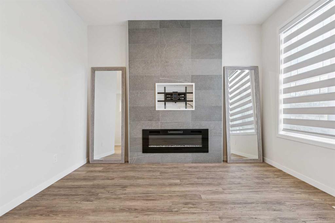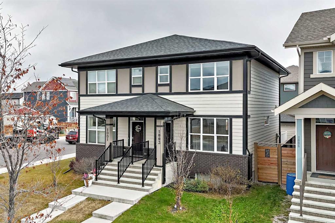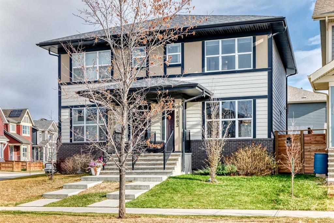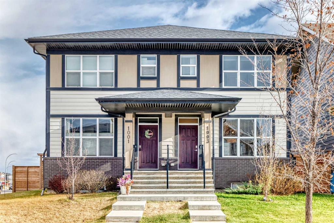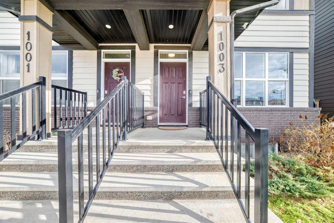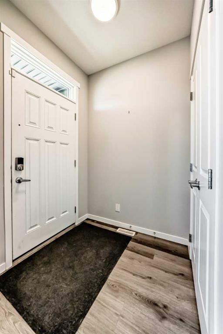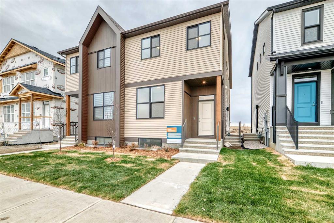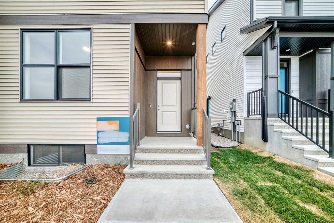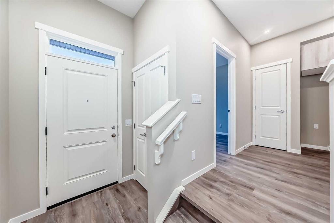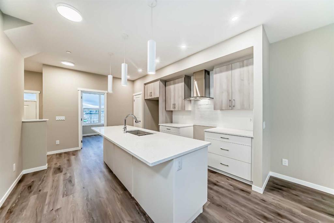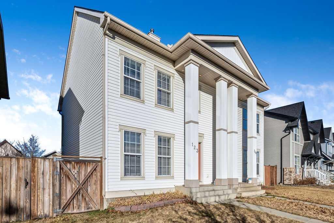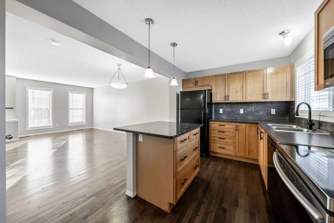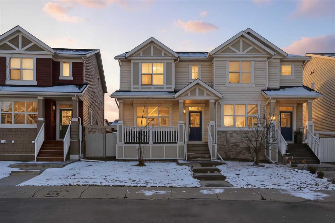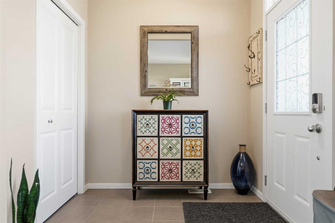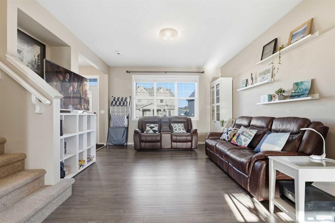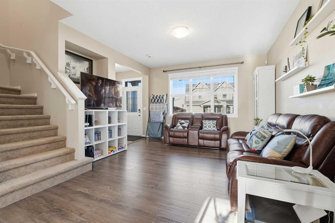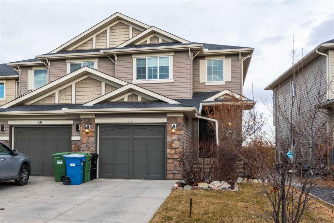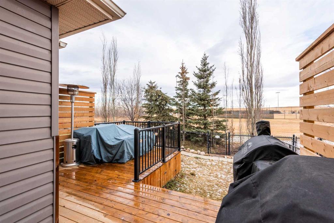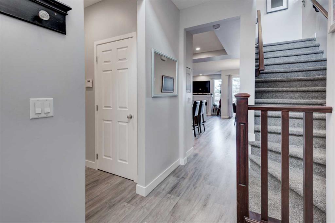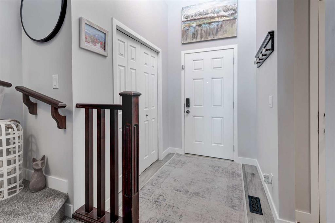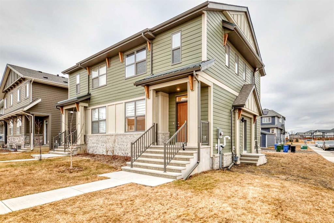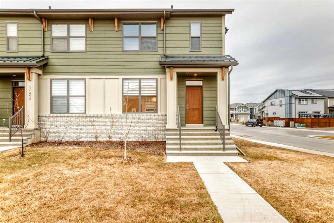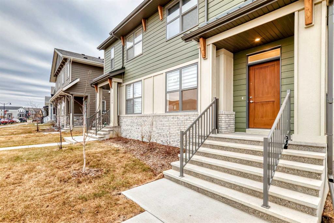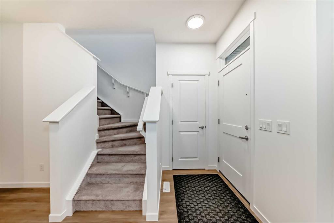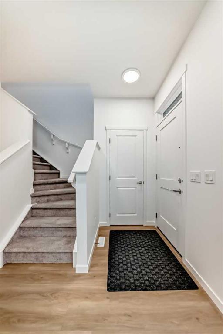211 Elgin Meadows Gardens SE
Calgary T2Z 0M3
MLS® Number: A2268888
$ 475,000
2
BEDROOMS
3 + 0
BATHROOMS
1,140
SQUARE FEET
2010
YEAR BUILT
*** OPEN HOUSE: Saturday 12-3pm *** Welcome to your first home! Nestled in the mature community of MacKenzie Towne, this wonderful starter home has been renovated and ready for you to start your family life. With a completely renovated kitchen including quartz countertops, newer Samsung appliances, new flooring and lighting, this home will get you excited from the boring cookie cutter homes that are in the area. Upstairs you will find the two PRIMARY BEDROOMS which are ideal for having 2 good bedrooms rather than 3 small ones. Both bedrooms have had their ENSUITES renovated complete with quartz countertops, new toilets and flooring. Downstairs you will find a bright, well illuminated and modern recreation room. This floor also has an area to work from home, another 4 PIECE BATHROOM (when the in-laws come to stay) and the laundry room. Close to shopping, schools and everything that the Towne has to offer, why not see this home today before it's gone. Call your REALTOR or come by the Open House on the weekend.
| COMMUNITY | McKenzie Towne |
| PROPERTY TYPE | Semi Detached (Half Duplex) |
| BUILDING TYPE | Duplex |
| STYLE | 2 Storey, Side by Side |
| YEAR BUILT | 2010 |
| SQUARE FOOTAGE | 1,140 |
| BEDROOMS | 2 |
| BATHROOMS | 3.00 |
| BASEMENT | Full |
| AMENITIES | |
| APPLIANCES | Dishwasher, Dryer, Electric Stove, Microwave Hood Fan, Refrigerator, Washer, Window Coverings |
| COOLING | None |
| FIREPLACE | N/A |
| FLOORING | Carpet, Vinyl |
| HEATING | Forced Air |
| LAUNDRY | In Basement |
| LOT FEATURES | Back Lane, Back Yard, Interior Lot, No Neighbours Behind, Pie Shaped Lot |
| PARKING | Off Street, Parking Pad |
| RESTRICTIONS | None Known |
| ROOF | Asphalt Shingle |
| TITLE | Fee Simple |
| BROKER | Royal LePage Benchmark |
| ROOMS | DIMENSIONS (m) | LEVEL |
|---|---|---|
| 3pc Bathroom | 7`3" x 5`2" | Basement |
| Den | 10`7" x 13`10" | Basement |
| Game Room | 16`4" x 13`6" | Basement |
| Kitchen | 14`0" x 16`10" | Main |
| Living Room | 13`11" x 14`2" | Main |
| Storage | 2`8" x 6`9" | Main |
| 4pc Ensuite bath | 7`11" x 4`11" | Second |
| 4pc Ensuite bath | 5`0" x 7`11" | Second |
| Bedroom | 11`9" x 12`9" | Second |
| Bedroom - Primary | 13`6" x 13`10" | Second |

