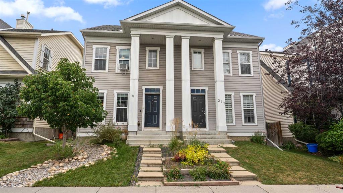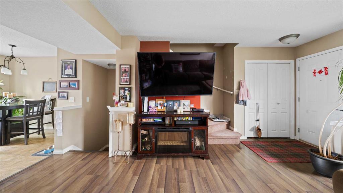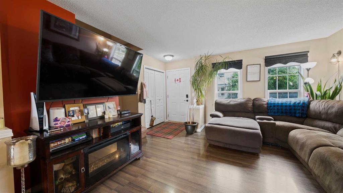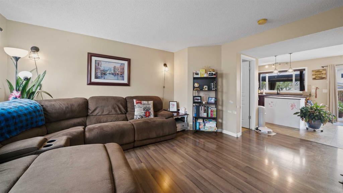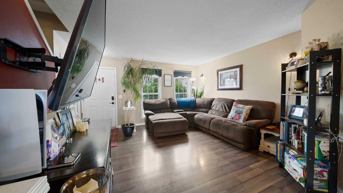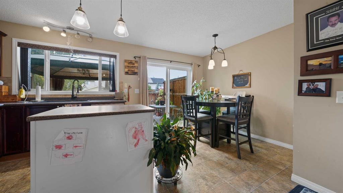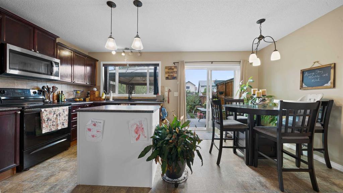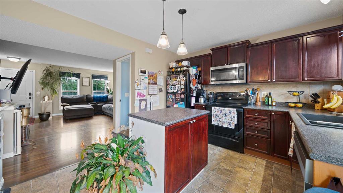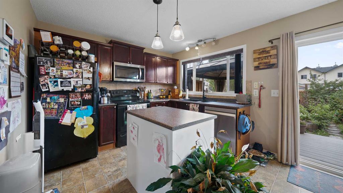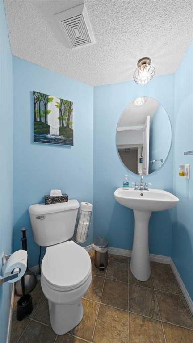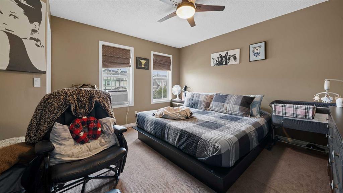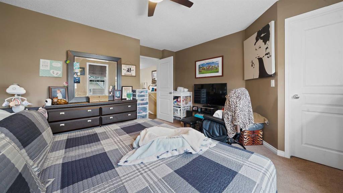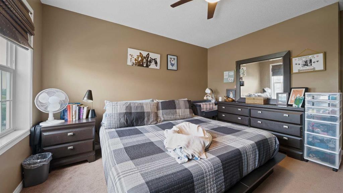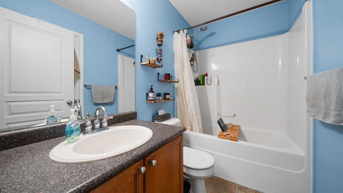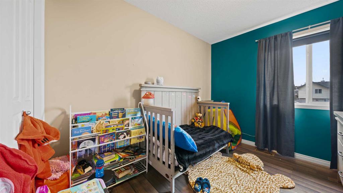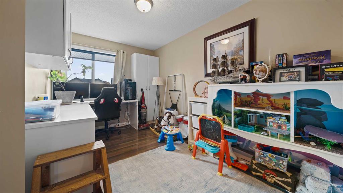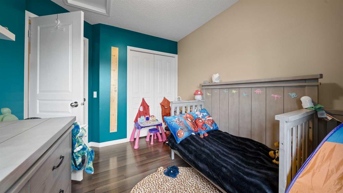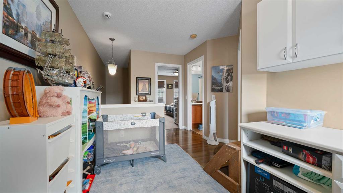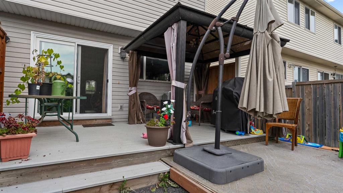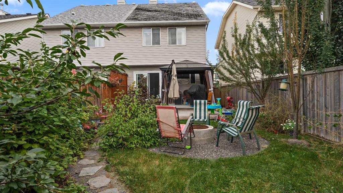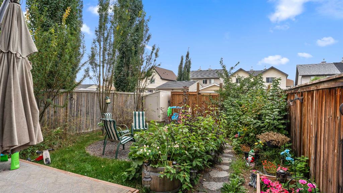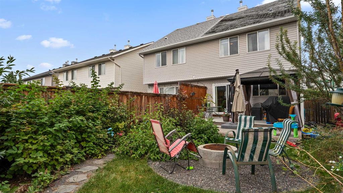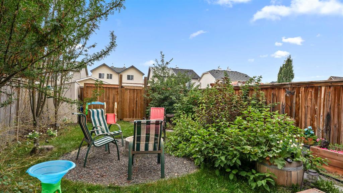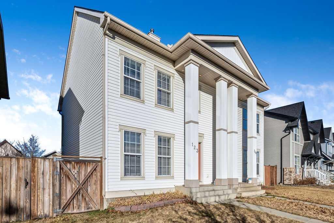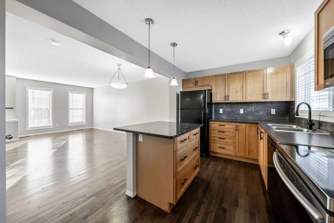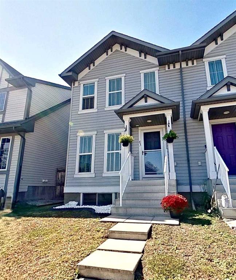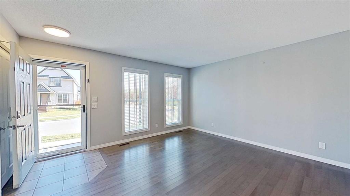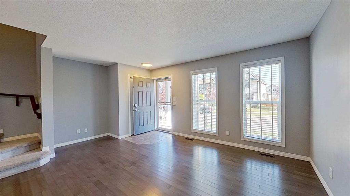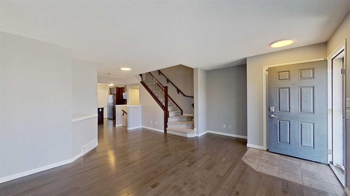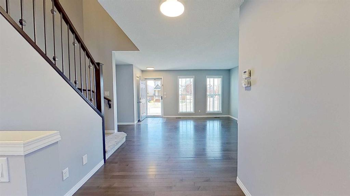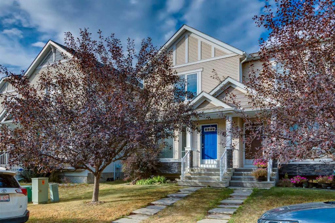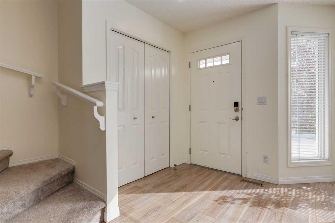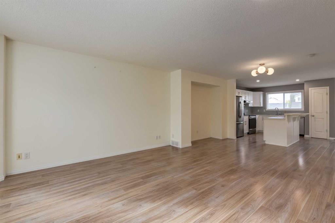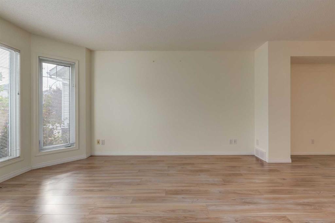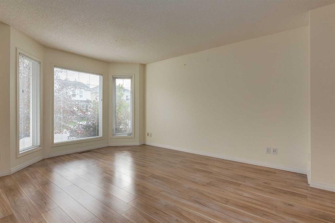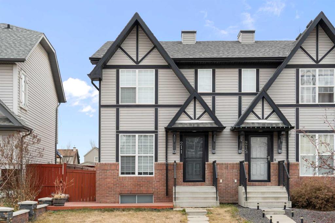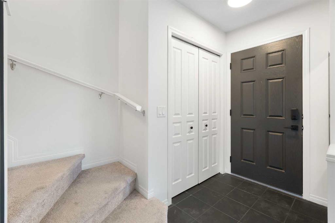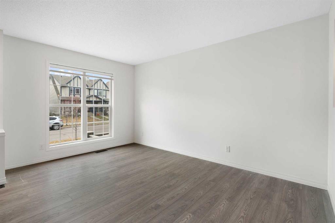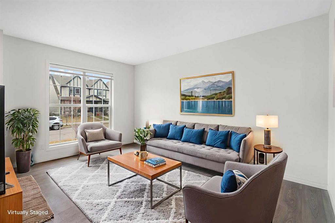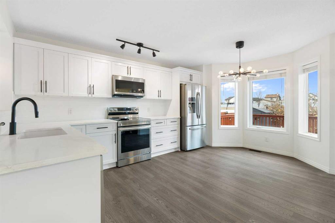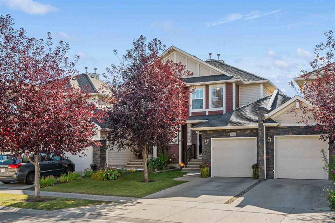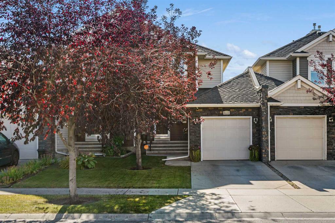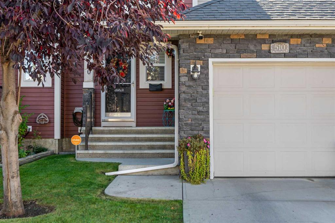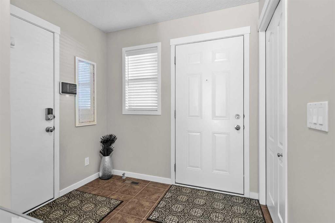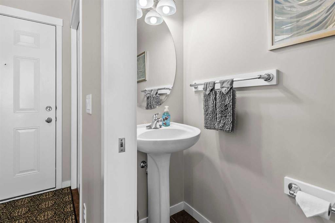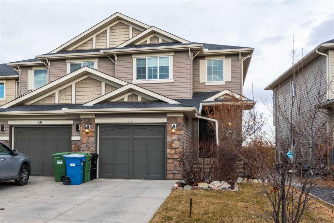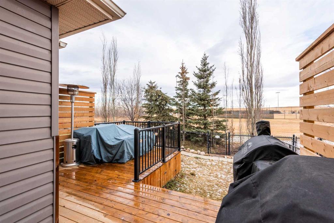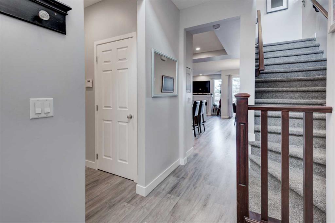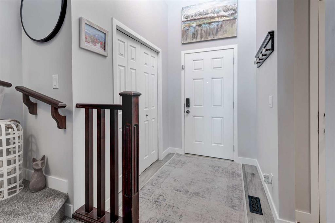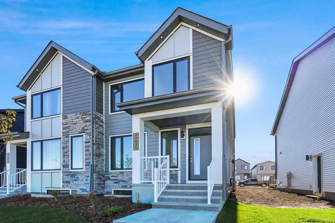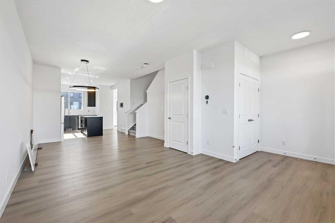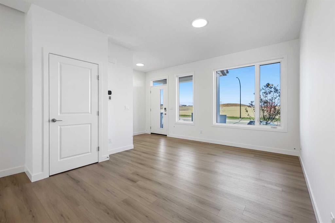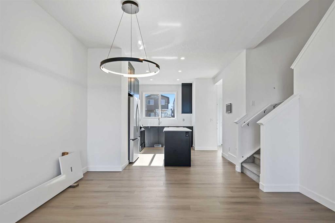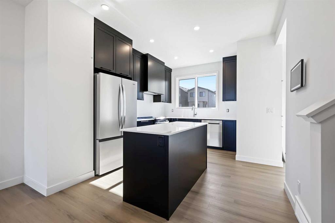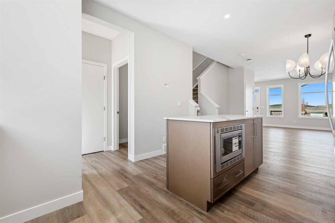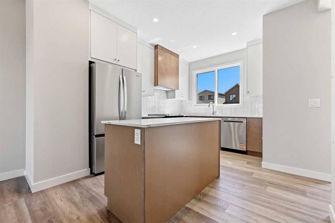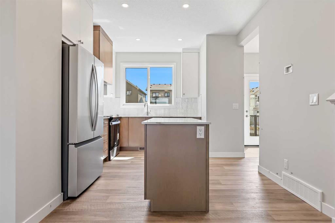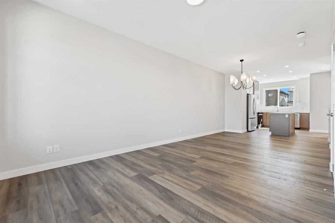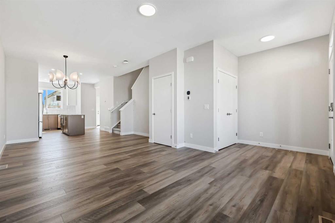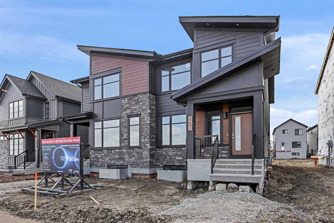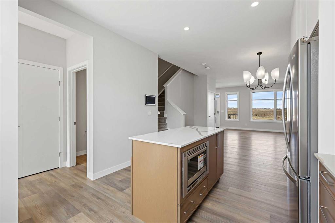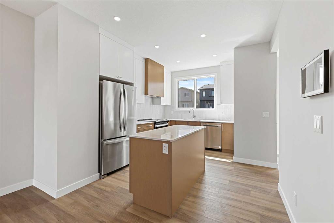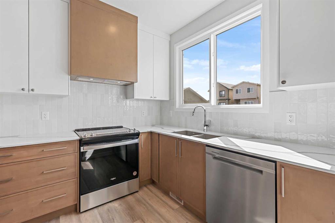221 Elgin Place SE
Calgary T2Z 4V8
MLS® Number: A2245192
$ 459,999
2
BEDROOMS
1 + 1
BATHROOMS
1,014
SQUARE FEET
2005
YEAR BUILT
*24 HOUR NOTICE FOR SHOWINGS* Stunning Half Duplex in Sought-After McKenzie Towne – No Condo Fees! Welcome to this beautifully maintained half duplex located in the quiet and family-friendly community of McKenzie Towne, one of Calgary’s most sought-after neighbourhoods. This is the perfect starter home for new families, first-time buyers, or anyone looking to enjoy a vibrant community. Step inside to discover gorgeous laminate flooring throughout the main level and a bright, open-concept floor plan that's perfect for entertaining. The functional kitchen features a centre island and opens to a spacious dining area with direct access to a large deck, ideal for summer BBQs and overlooking the generous fenced backyard. Upstairs offers two spacious bedrooms plus a versatile loft or den area, perfect for a home office, playroom, or additional living space. The unfinished basement leaves you with unlimited options to develop and personalize the space to suit your needs—whether it’s a home gym, additional bedrooms, media room, or extra storage. Minutes away from Mckenzie Lake! Additional features include: Double off-street parking, located near large parks, playgrounds, a water park, scenic walking paths, and quiet street with a strong sense of community. Enjoy the charm and convenience of McKenzie Towne with its shops, schools, and transit options all nearby.
| COMMUNITY | McKenzie Towne |
| PROPERTY TYPE | Semi Detached (Half Duplex) |
| BUILDING TYPE | Duplex |
| STYLE | 2 Storey, Side by Side |
| YEAR BUILT | 2005 |
| SQUARE FOOTAGE | 1,014 |
| BEDROOMS | 2 |
| BATHROOMS | 2.00 |
| BASEMENT | Full |
| AMENITIES | |
| APPLIANCES | Dishwasher, Dryer, Electric Stove, Microwave Hood Fan, Refrigerator, Washer, Window Coverings |
| COOLING | None |
| FIREPLACE | N/A |
| FLOORING | Carpet, Laminate, Linoleum |
| HEATING | Forced Air, Natural Gas |
| LAUNDRY | In Unit |
| LOT FEATURES | Back Lane, Cul-De-Sac, Rectangular Lot |
| PARKING | Off Street |
| RESTRICTIONS | Easement Registered On Title |
| ROOF | Asphalt Shingle |
| TITLE | Fee Simple |
| BROKER | URBAN-REALTY.ca |
| ROOMS | DIMENSIONS (m) | LEVEL |
|---|---|---|
| 2pc Bathroom | 5`2" x 4`11" | Main |
| Dining Room | 7`9" x 10`7" | Main |
| Kitchen | 9`3" x 10`7" | Main |
| Living Room | 13`10" x 14`4" | Main |
| 4pc Bathroom | 7`10" x 4`11" | Second |
| Bedroom | 8`9" x 10`9" | Second |
| Office | 10`2" x 12`7" | Second |
| Bedroom - Primary | 13`6" x 13`8" | Second |

