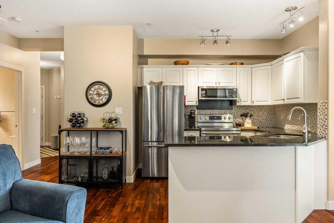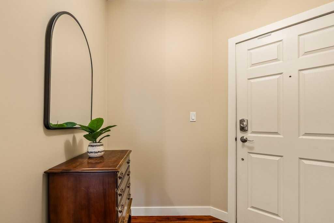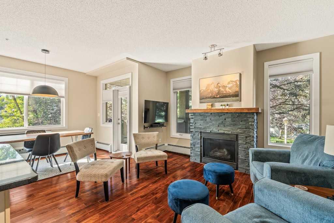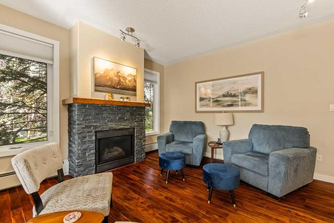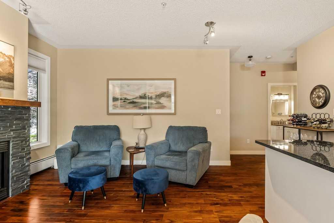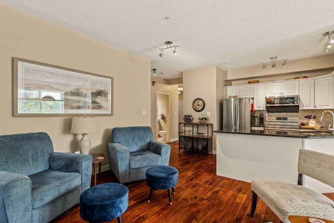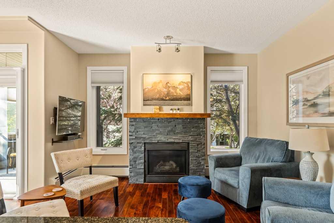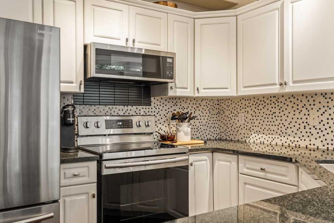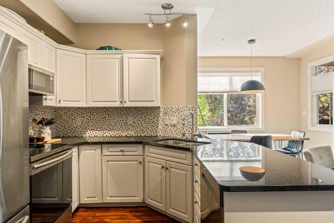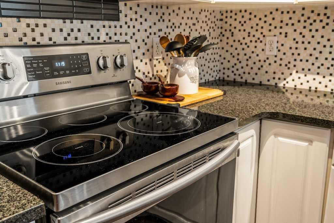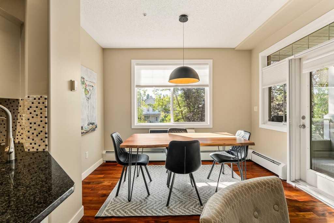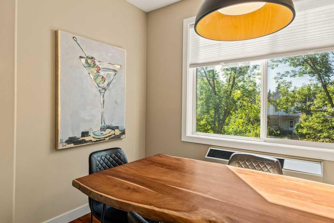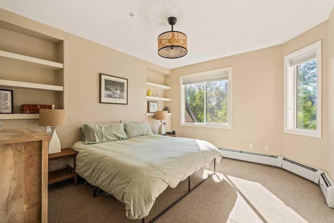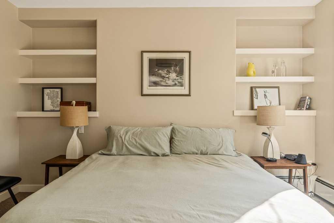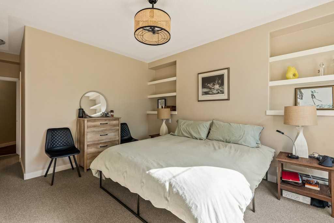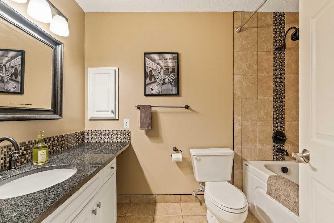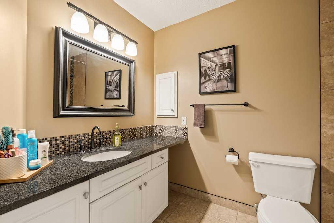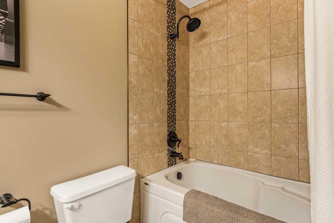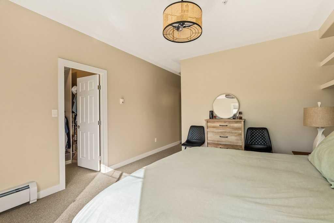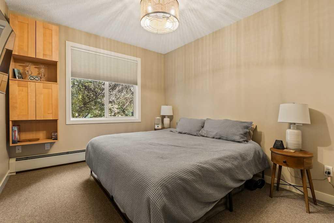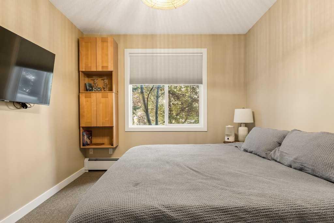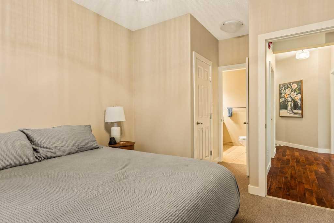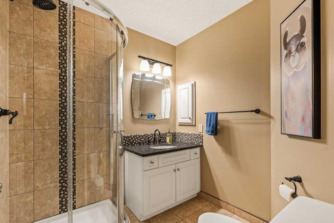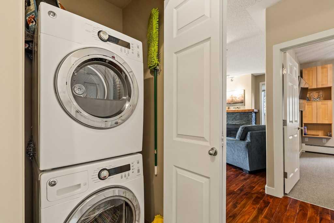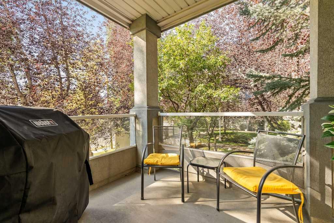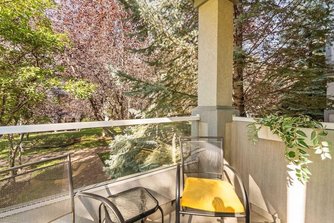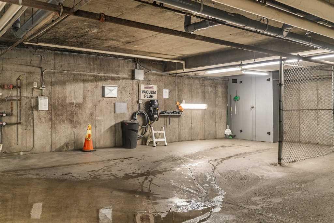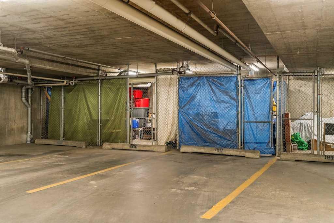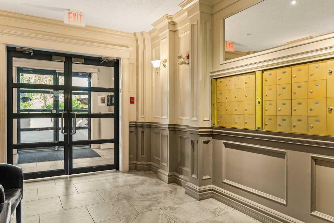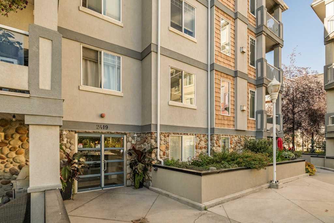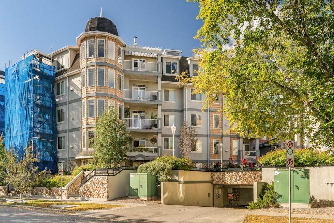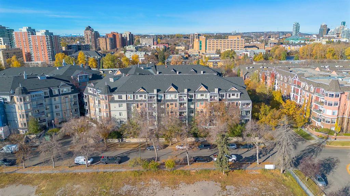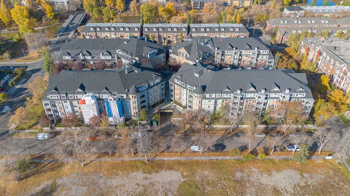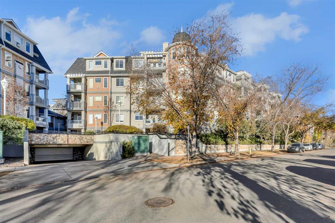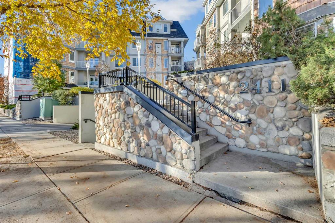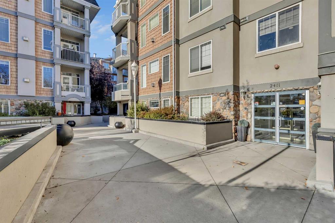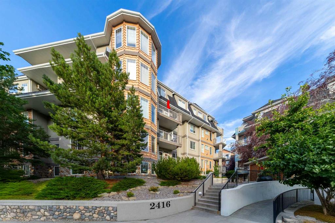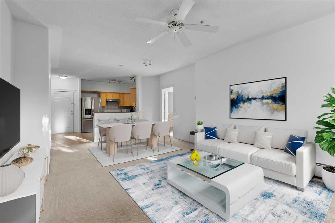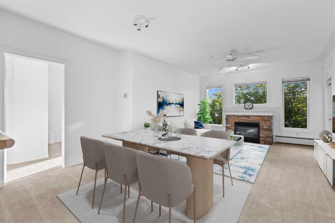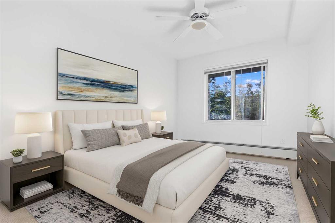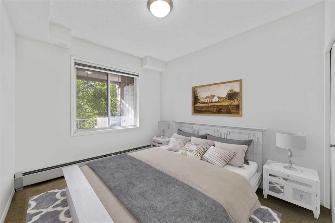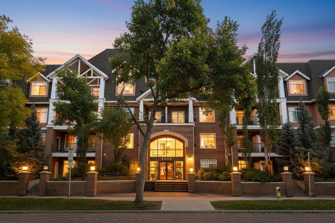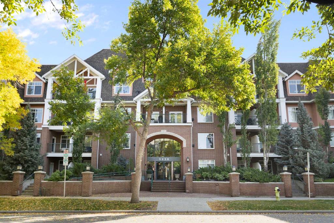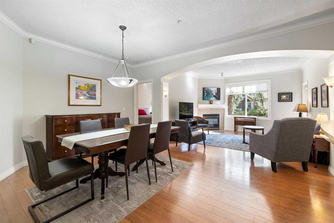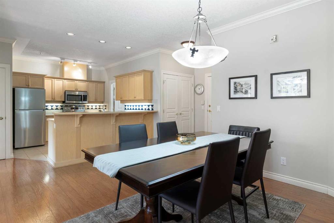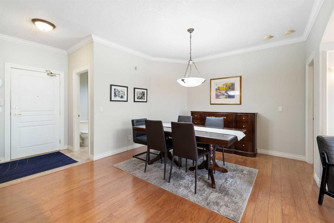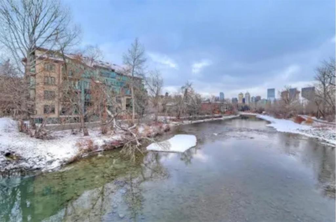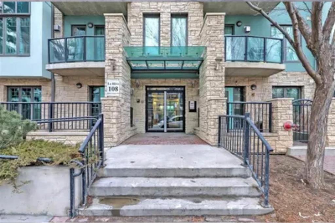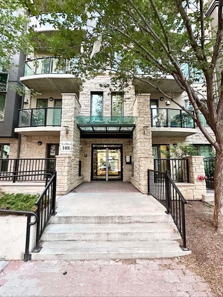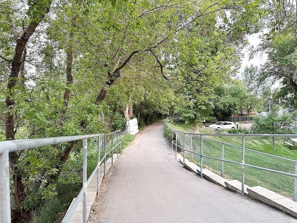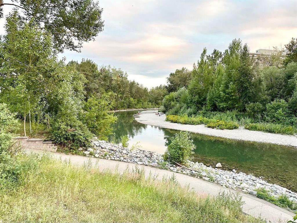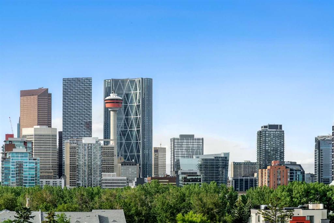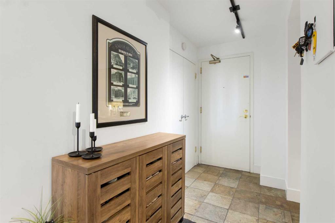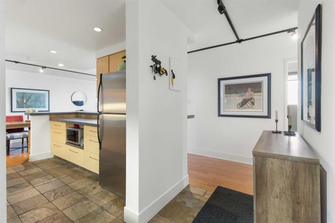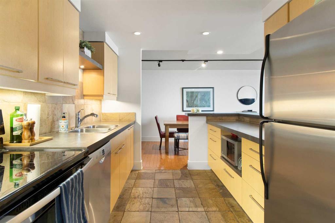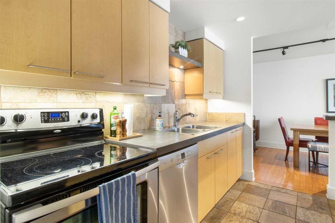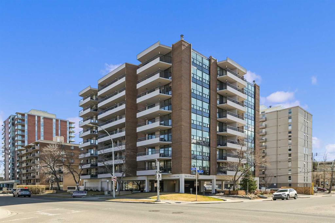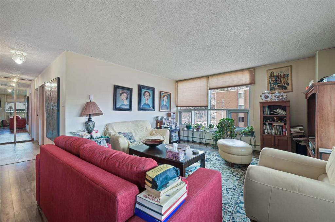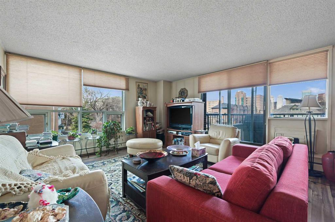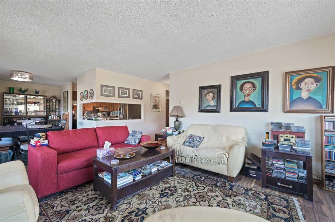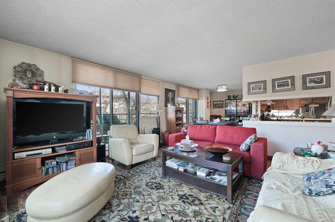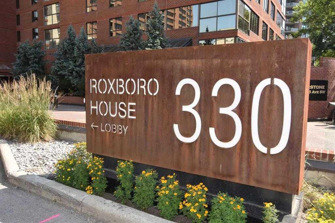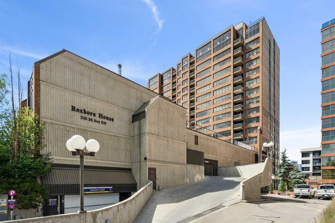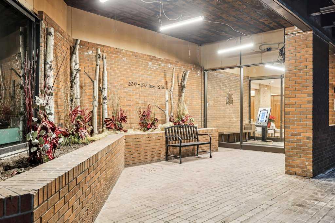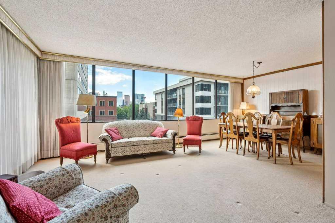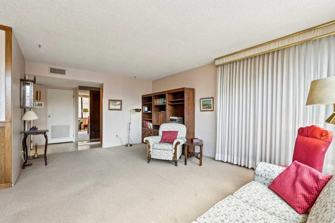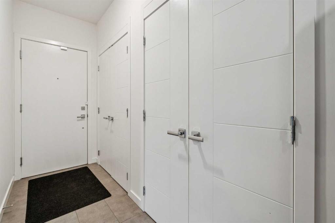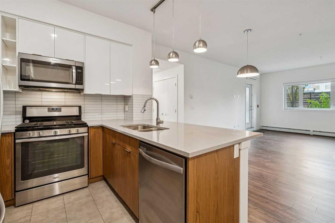204, 2419 Erlton Road SW
Calgary T2S 3B8
MLS® Number: A2260475
$ 429,900
2
BEDROOMS
2 + 0
BATHROOMS
1,008
SQUARE FEET
1998
YEAR BUILT
Flooded with natural light from its desirable SW corner, this 2 bedroom, 2 bath condo in the Waterford of Erlton offers both warmth & sophistication in a coveted inner-city setting. Rich hardwood floors flow throughout the main living areas, leading you into a spacious kitchen with granite countertops, upgraded stainless steel appliances, and timeless white cabinetry. The living room is anchored by a stone-faced gas fireplace, creating the perfect spot to relax through Calgary’s cooler seasons. Thoughtfully designed with privacy in mind, the layout separates the bedrooms: the primary suite boasts a walk-in closet, built-in shelving, and a relaxing ensuite with a soaking tub, while the secondary bedroom also features a walk-in closet and cheater access to its own full bath. Step outside to a large sunny balcony that overlooks the treelined courtyard - an ideal retreat for morning coffee or with a glass of wine in the evenings. Recent updates over the last two years add even more value, including fresh paint, updated light fixtures, new ceiling fans in the bedrooms, all new screens, a new screen door to the patio, and new blinds. The kitchen has been further enhanced with a new microwave and dishwasher, and the living room features a multidirectional TV mount. A rare perk for the building, the unit also includes an in-wall air conditioning system in the living room - perfect for Calgary’s warmer days. Lightly used (just 3-4 months a year), the condo shows beautifully and feels nearly new. Additional highlights include an owned underground heated parking stall, bike storage, and access to a convenient car wash & vacuum bay. The location is unbeatable—just steps to public transportation, incredible bike and walking paths, the Elbow River, Stampede Park, the MNP Community & Sport Centre, and the Roxboro/Erlton off-leash dog park. Rent a plot at the Erlton Community Garden and enjoy a short walk to the Mission district with its boutique shopping and exceptional eateries, or hop on your bike for a quick ride downtown and beyond.
| COMMUNITY | Erlton |
| PROPERTY TYPE | Apartment |
| BUILDING TYPE | High Rise (5+ stories) |
| STYLE | Single Level Unit |
| YEAR BUILT | 1998 |
| SQUARE FOOTAGE | 1,008 |
| BEDROOMS | 2 |
| BATHROOMS | 2.00 |
| BASEMENT | None |
| AMENITIES | |
| APPLIANCES | Dishwasher, Dryer, Electric Stove, Microwave Hood Fan, Refrigerator, Washer, Window Coverings |
| COOLING | Wall Unit(s) |
| FIREPLACE | Gas |
| FLOORING | Carpet, Ceramic Tile, Hardwood |
| HEATING | Baseboard |
| LAUNDRY | In Unit, Laundry Room |
| LOT FEATURES | |
| PARKING | Stall, Underground |
| RESTRICTIONS | Restrictive Covenant |
| ROOF | Asphalt Shingle |
| TITLE | Fee Simple |
| BROKER | Century 21 Bamber Realty LTD. |
| ROOMS | DIMENSIONS (m) | LEVEL |
|---|---|---|
| Kitchen | 13`6" x 8`4" | Main |
| Living Room | 12`11" x 13`3" | Main |
| Dining Room | 7`7" x 11`9" | Main |
| Bedroom - Primary | 21`8" x 12`1" | Main |
| Bedroom | 10`6" x 16`8" | Main |
| 4pc Ensuite bath | 9`5" x 6`0" | Main |
| 3pc Bathroom | 6`6" x 6`9" | Main |

