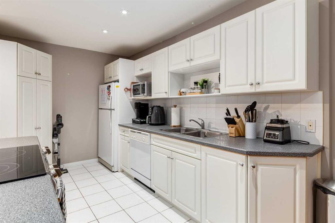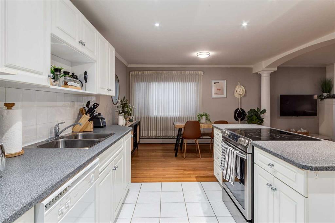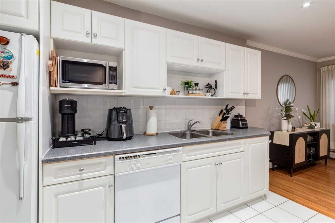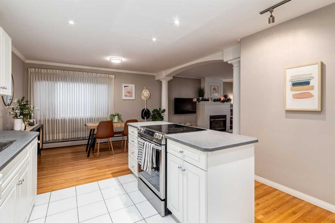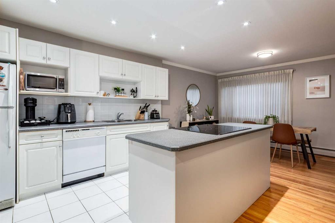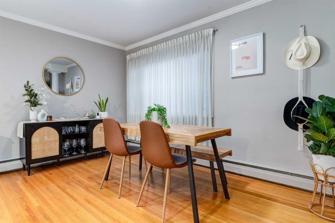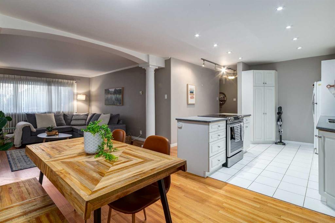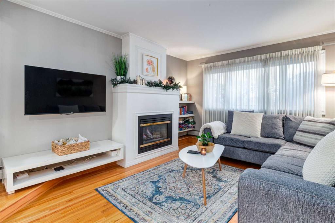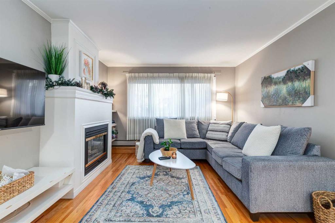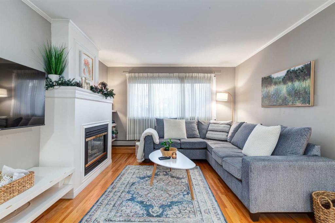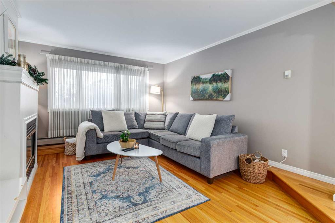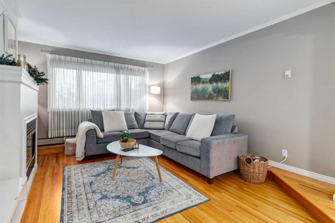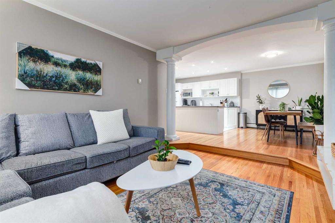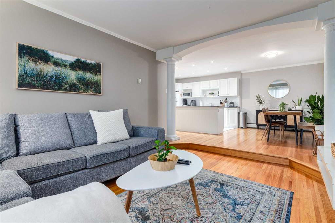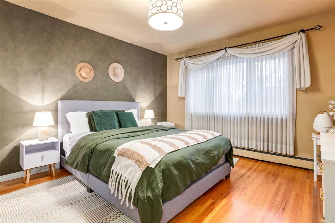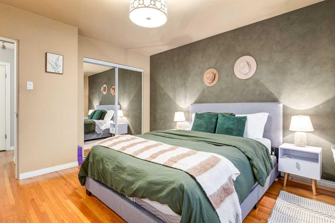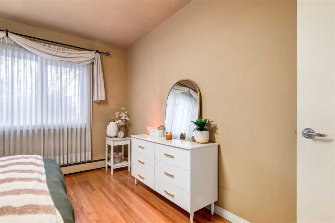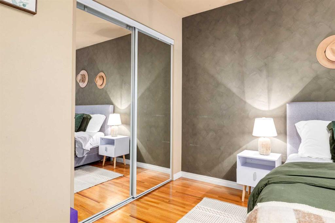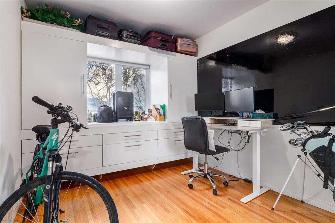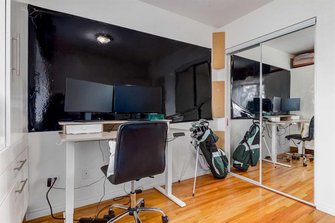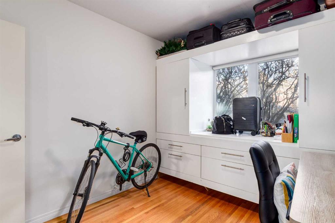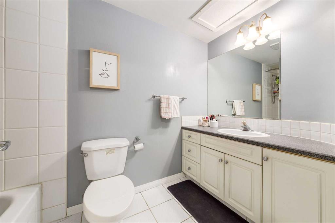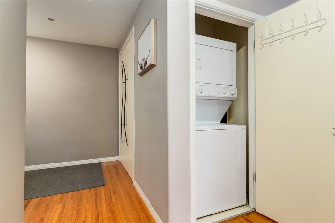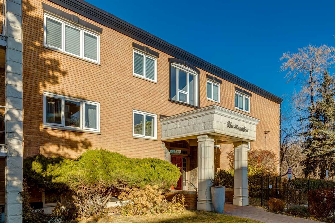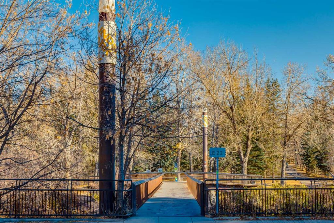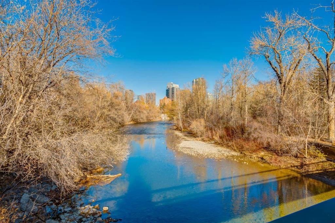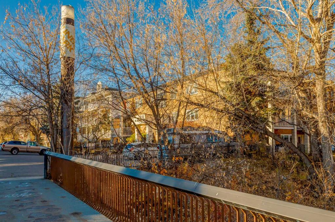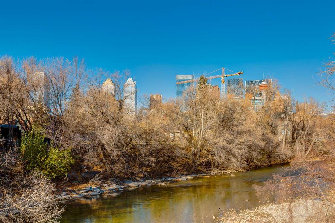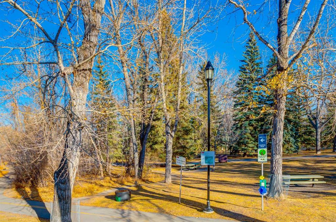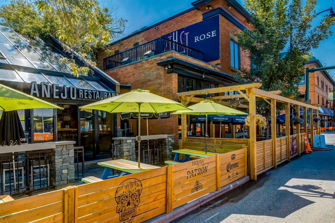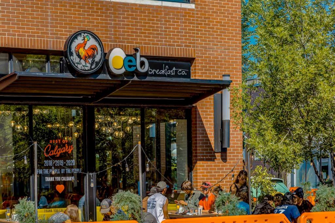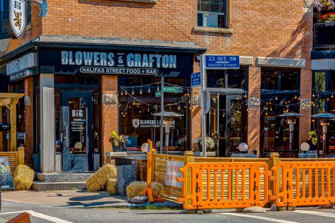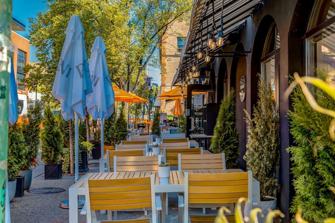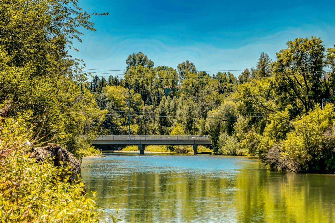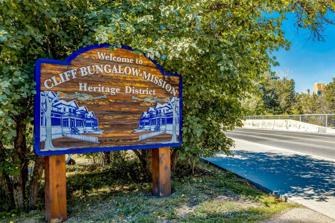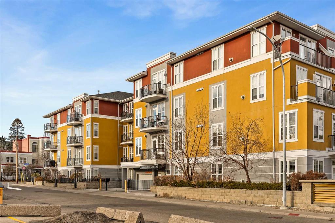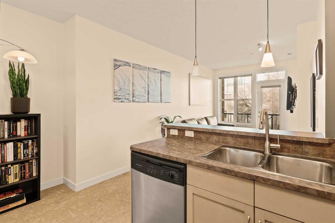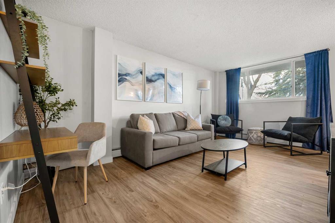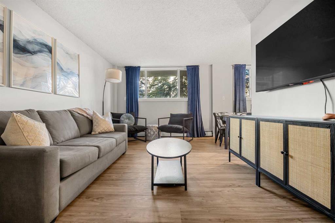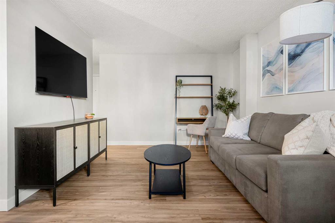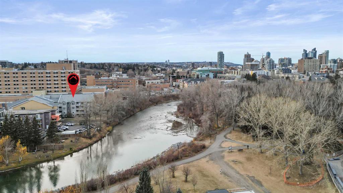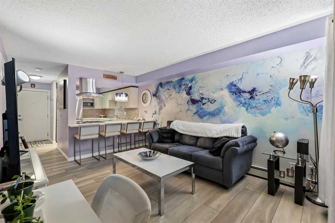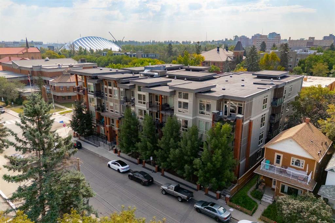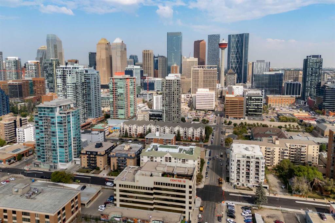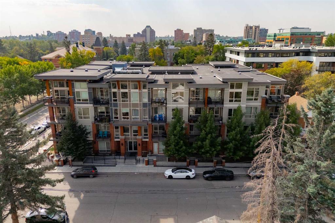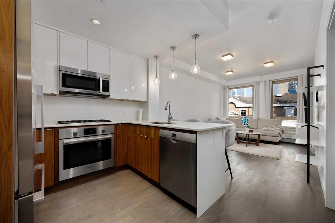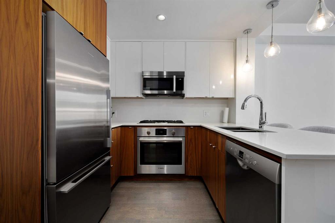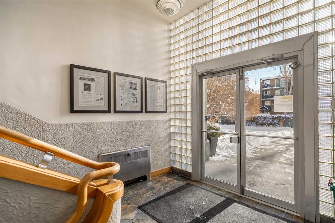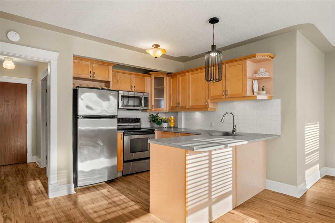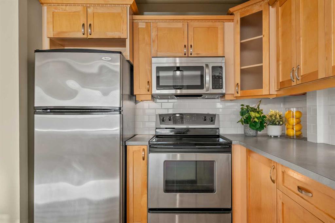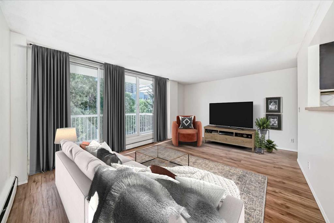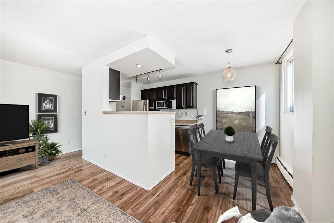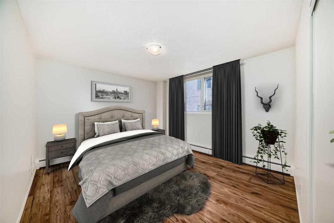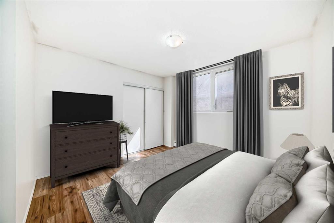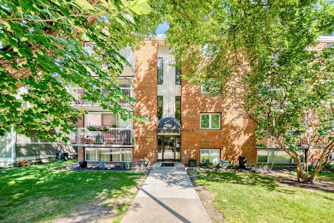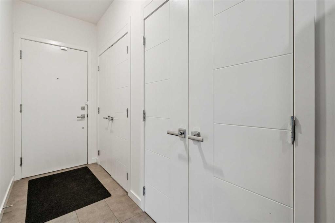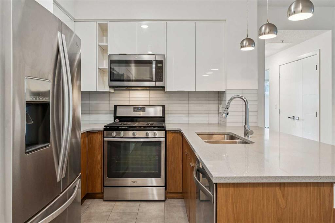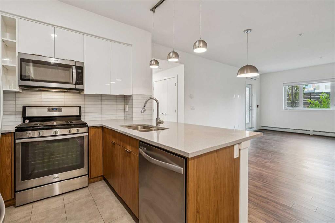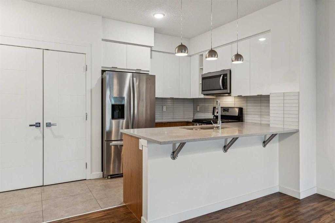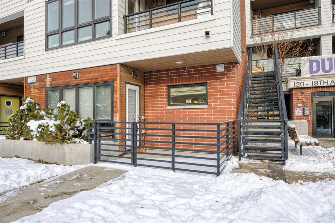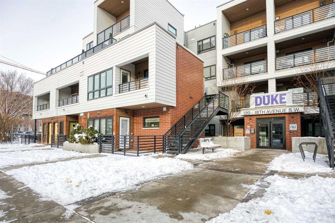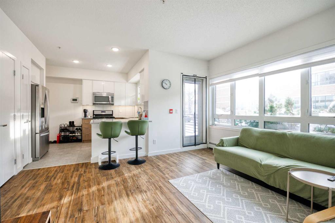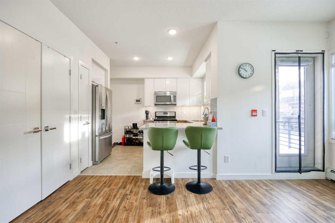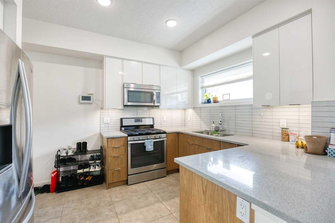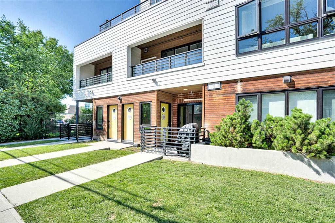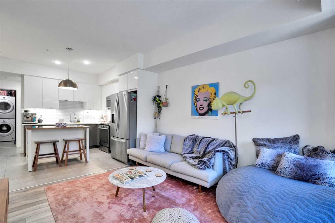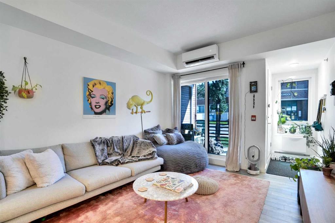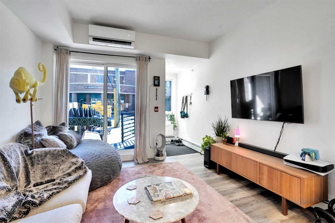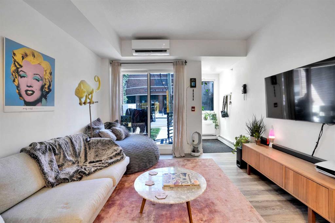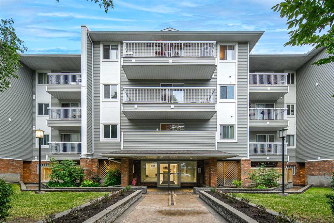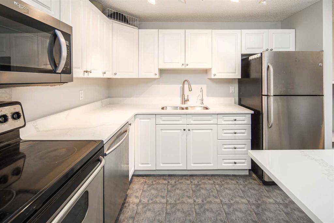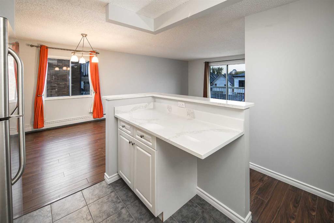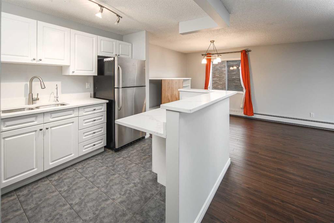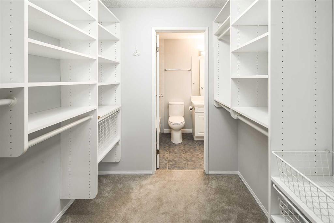105, 230 21 Avenue SW
Calgary T2S 0G6
MLS® Number: A2269223
$ 345,000
2
BEDROOMS
1 + 0
BATHROOMS
961
SQUARE FEET
1959
YEAR BUILT
**VIDEO WALKTHROUGH OF THE HOME WITHIN THE MULTIMEDIA LINK**Welcome to your new home in one of Calgary’s most desirable neighborhoods — Mission. Nestled on a quiet, tree-lined street directly next to the Elbow River, Lindsay Park, and the MNP Community & Sport Centre, this condo offers the perfect blend of tranquility and urban convenience. This spacious 2-bedroom, 1-bathroom residence boasts over 900 sq. ft. of thoughtfully designed living space. The large kitchen features a new stove, ample cabinetry, and a generous pantry for extra storage. The primary bedroom offers plenty of room to unwind, while the second bedroom, complete with built-in shelving, is ideal for a home office or guest space. Enjoy the warmth and character of original hardwood floors that flow seamlessly throughout, leading to a welcoming living room with a cozy gas fireplace and built-in bookshelf — perfect for relaxing evenings at home. Step outside to the beautifully landscaped courtyard overlooking the river, where you can soak up the sunshine on peaceful summer afternoons. This well-managed building features low condo fees and a strong reserve fund, offering peace of mind for years to come. Located in a never-flooded building (even during the 2013 flood), this home offers both security and serenity — all within walking distance of Mission’s vibrant shops, cafés, and restaurants. Don’t miss your chance to own in this exceptional location. Book your private showing today!
| COMMUNITY | Mission |
| PROPERTY TYPE | Apartment |
| BUILDING TYPE | Low Rise (2-4 stories) |
| STYLE | Single Level Unit |
| YEAR BUILT | 1959 |
| SQUARE FOOTAGE | 961 |
| BEDROOMS | 2 |
| BATHROOMS | 1.00 |
| BASEMENT | |
| AMENITIES | |
| APPLIANCES | Dishwasher, Electric Stove, Refrigerator, Washer/Dryer, Window Coverings |
| COOLING | None |
| FIREPLACE | Family Room, Gas |
| FLOORING | Hardwood, Tile |
| HEATING | Baseboard |
| LAUNDRY | In Unit |
| LOT FEATURES | |
| PARKING | Assigned, Stall |
| RESTRICTIONS | None Known |
| ROOF | |
| TITLE | Fee Simple |
| BROKER | Grassroots Realty Group |
| ROOMS | DIMENSIONS (m) | LEVEL |
|---|---|---|
| Foyer | 7`5" x 5`1" | Main |
| Kitchen | 12`4" x 8`5" | Main |
| Living Room | 15`2" x 12`7" | Main |
| Dining Room | 12`8" x 7`0" | Main |
| Bedroom - Primary | 13`4" x 11`9" | Main |
| Bedroom | 10`6" x 8`10" | Main |
| 4pc Bathroom | 8`5" x 4`11" | Main |
| Laundry | 3`5" x 2`8" | Main |






