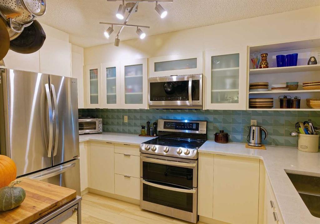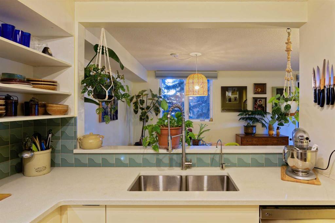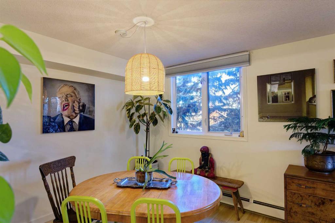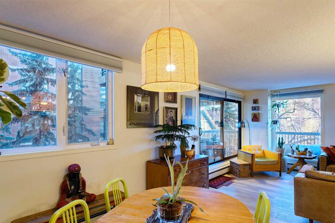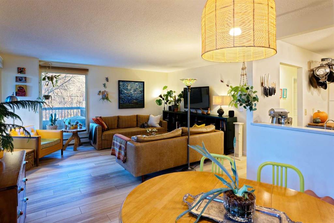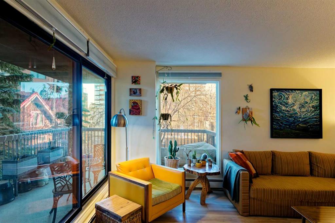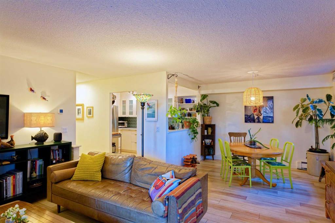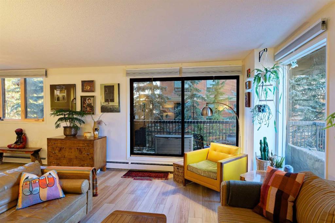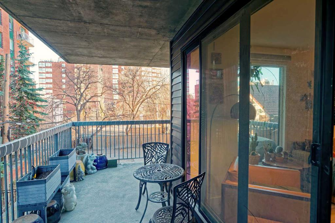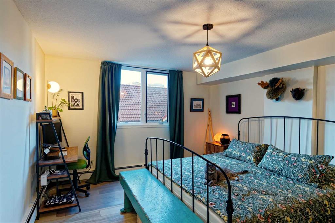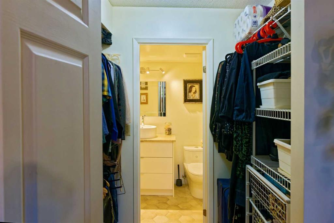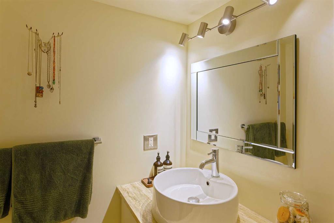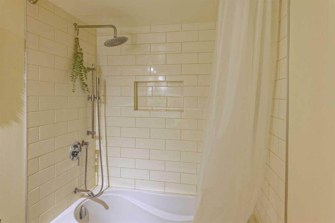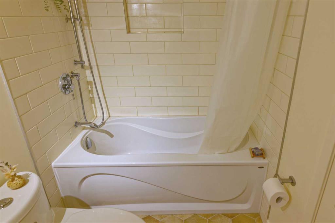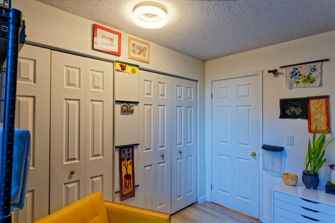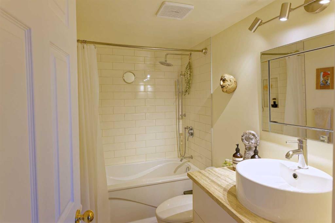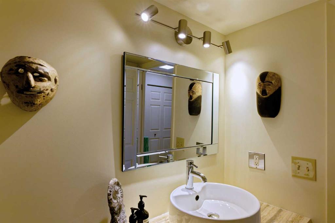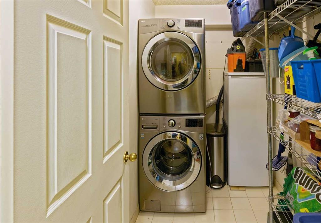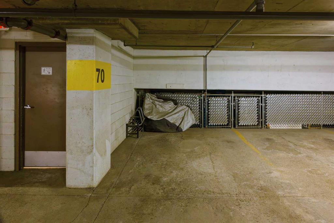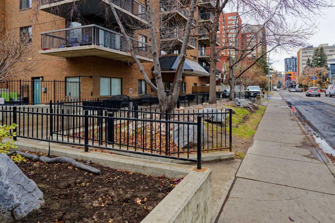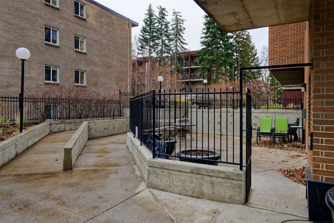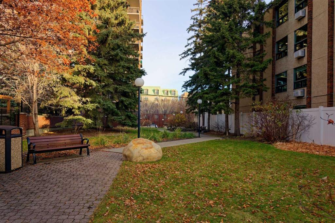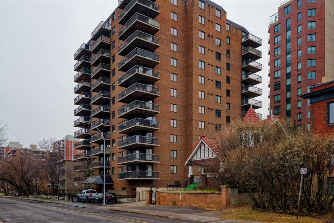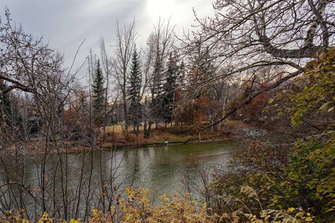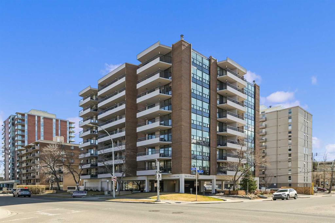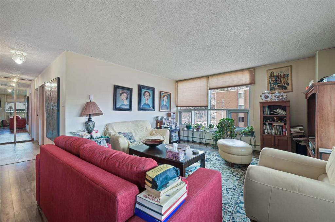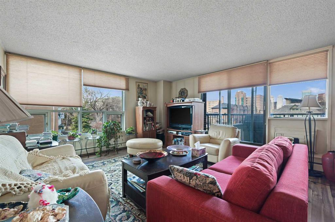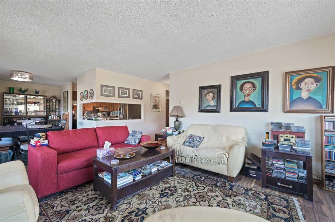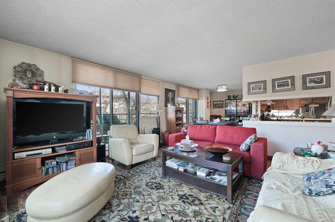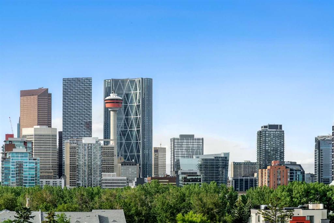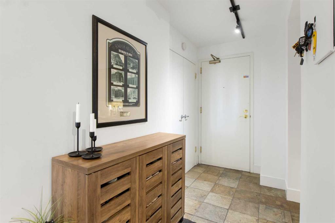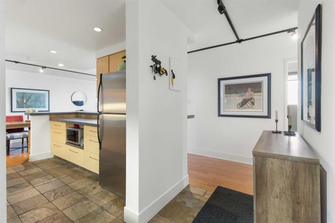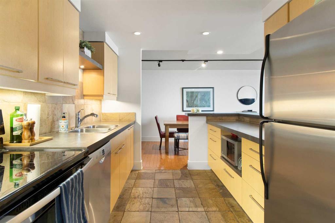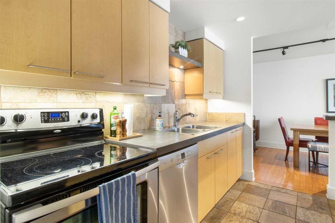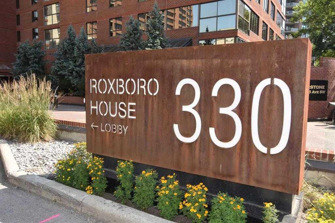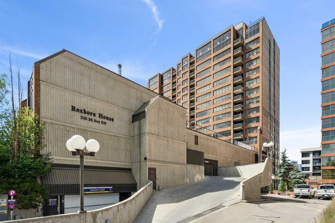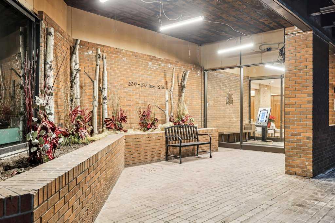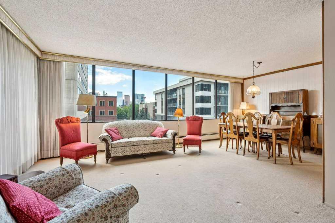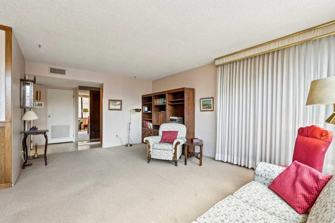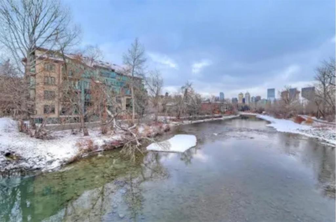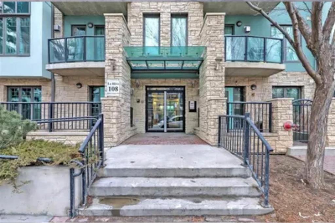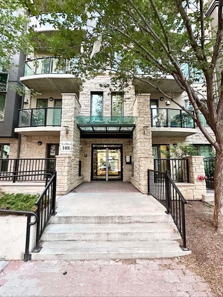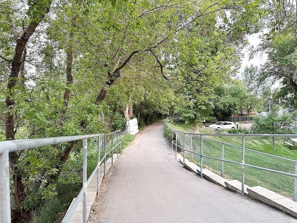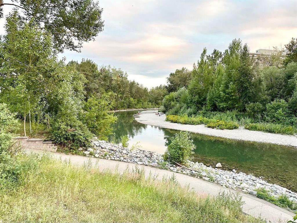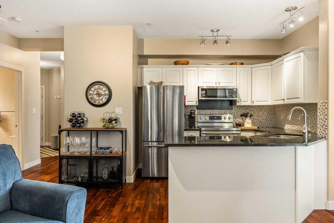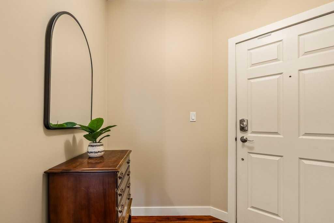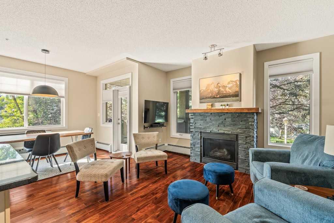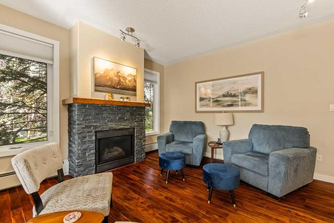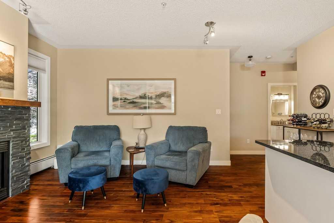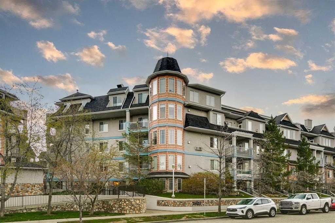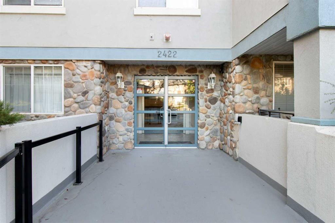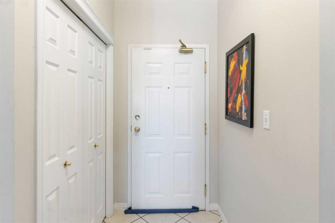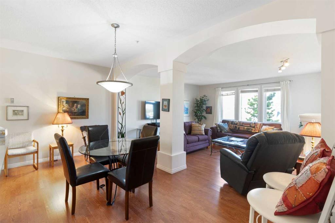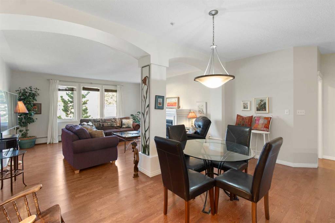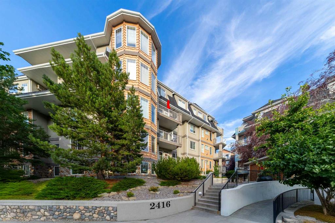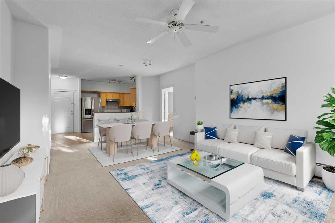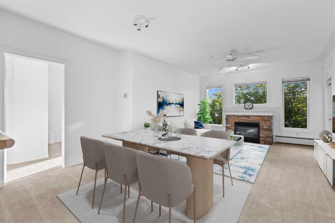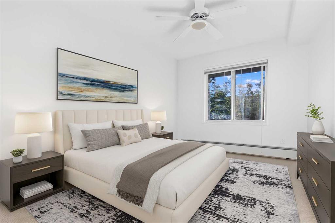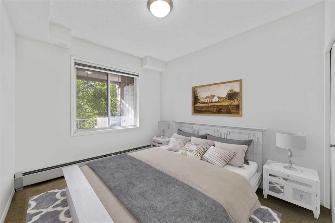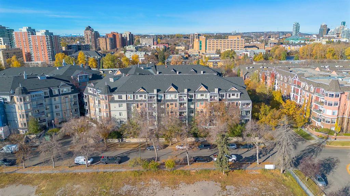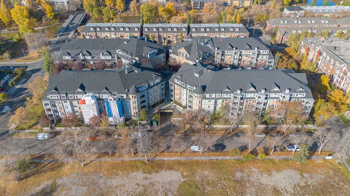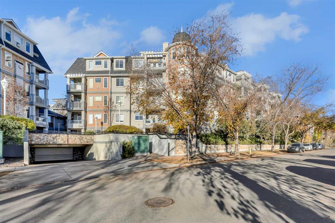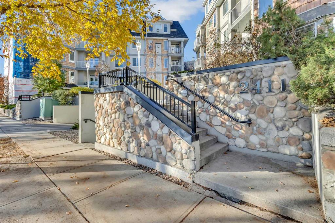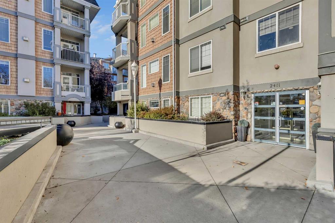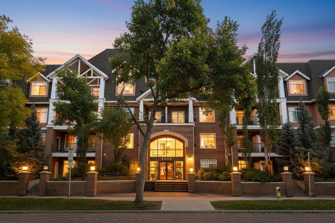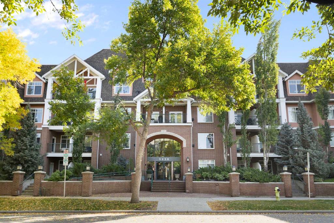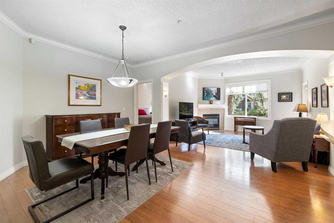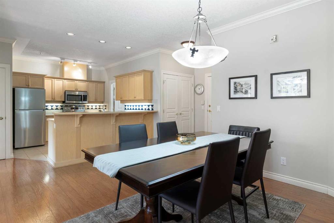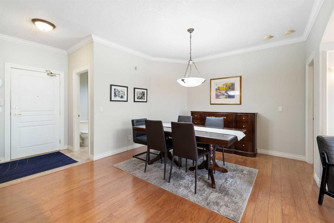305, 225 25 Avenue SW
Calgary T2S 2V2
MLS® Number: A2269875
$ 429,900
2
BEDROOMS
2 + 0
BATHROOMS
1,071
SQUARE FEET
1984
YEAR BUILT
Check the 3D TOUR! One of Calgary’s most vibrant communities is home to this generously sized, sought-after CORNER UNIT in the fabulously refreshed CLASSIC Riverscape Condominiums. This 2-bedroom, 2-bath abode offers just under 1,100 sq. ft. of stylish, feel-good living space. Redesigned in 2023, it features a designated modern kitchen with white cabinetry, quartz countertops, and sleek stainless steel appliances—a dream setup for anyone who loves to cook. Overlooking the dining area, the layout flows nicely into a spacious living room that opens onto an immense wrap-around balcony tucked among the trees—perfect for morning coffee, evening liqueur, or those quiet, special moments in between. Wide-plank vinyl flooring runs throughout. The primary suite feels wonderfully spacious, with a walk-through closet leading to a 4-pc ensuite featuring a striking Travertine marble countertop. Down the hall, a second 4-pc bath with matching finishes complements the additional bedroom. A surprisingly large laundry/storage area adds welcomed convenience. This unit includes one assigned underground parking stall and separate storage. Residents enjoy a fitness room adjacent to a shared outdoor patio, while landscaped grounds lead to the Elbow River pathways and the lively 4th Street corridor—home to cozy cafés, brunch spots, restaurants, and boutique shops. With nearby transit, river pathways, and quick access to 4th Street, 17th Avenue and Downtown, this location truly has it all ( get yer steps in!). Experience living in one of Calgary’s most iconic and walkable communities. Don’t miss this—the VIBE is real. :)
| COMMUNITY | Mission |
| PROPERTY TYPE | Apartment |
| BUILDING TYPE | High Rise (5+ stories) |
| STYLE | Single Level Unit |
| YEAR BUILT | 1984 |
| SQUARE FOOTAGE | 1,071 |
| BEDROOMS | 2 |
| BATHROOMS | 2.00 |
| BASEMENT | |
| AMENITIES | |
| APPLIANCES | Built-In Refrigerator, Dishwasher, Electric Stove, Microwave Hood Fan, Washer/Dryer Stacked, Window Coverings |
| COOLING | None |
| FIREPLACE | N/A |
| FLOORING | Vinyl Plank |
| HEATING | Baseboard, Natural Gas |
| LAUNDRY | In Unit |
| LOT FEATURES | |
| PARKING | Assigned, Underground |
| RESTRICTIONS | Pet Restrictions or Board approval Required, Short Term Rentals Not Allowed |
| ROOF | |
| TITLE | Fee Simple |
| BROKER | Century 21 Bamber Realty LTD. |
| ROOMS | DIMENSIONS (m) | LEVEL |
|---|---|---|
| Living Room | 15`0" x 16`4" | Main |
| Kitchen | 8`1" x 12`0" | Main |
| Dining Room | 8`6" x 10`9" | Main |
| Bedroom - Primary | 14`6" x 12`4" | Main |
| Bedroom | 11`5" x 10`4" | Main |
| 4pc Bathroom | 8`2" x 4`11" | Main |
| 4pc Ensuite bath | 4`11" x 8`7" | Main |
| Laundry | 5`4" x 8`8" | Main |
| Balcony | 13`10" x 20`9" | Main |






