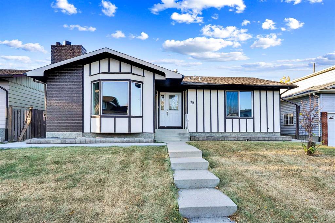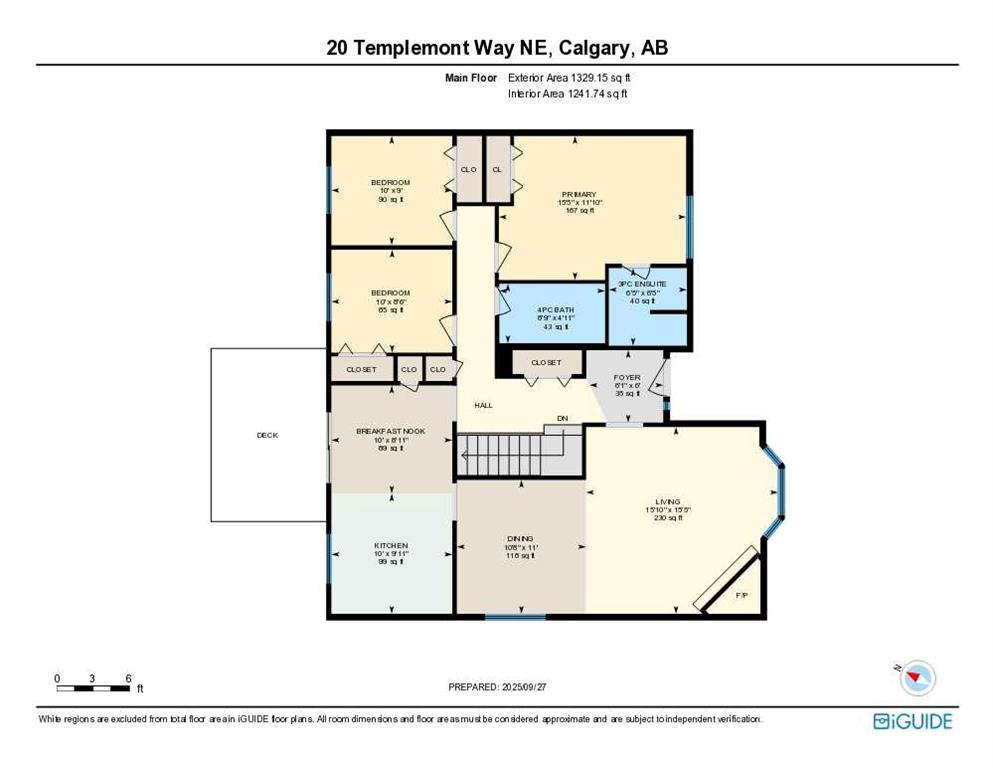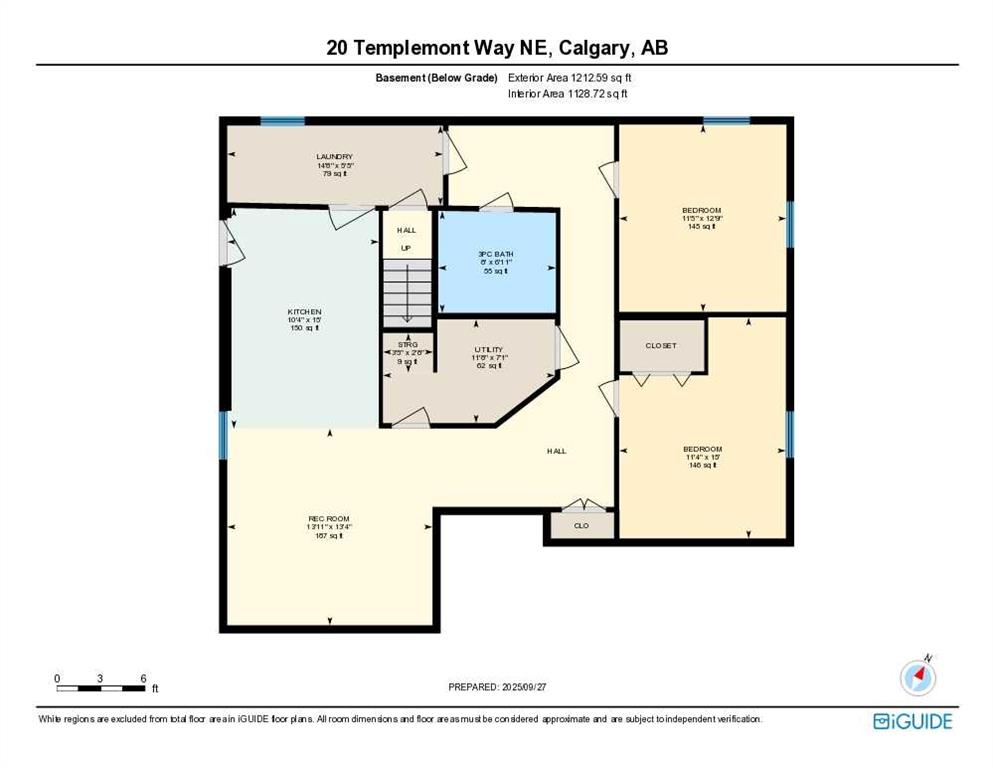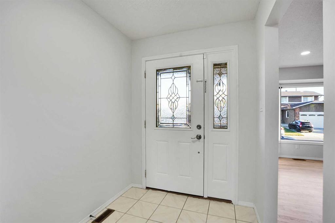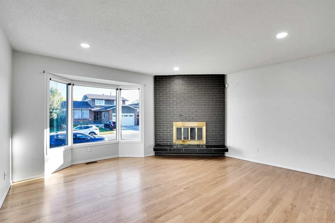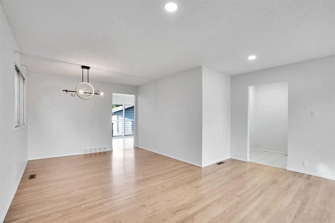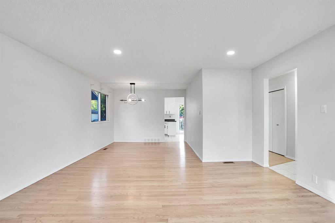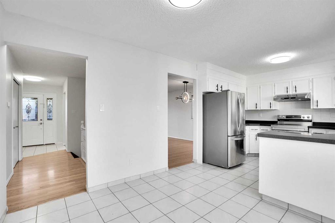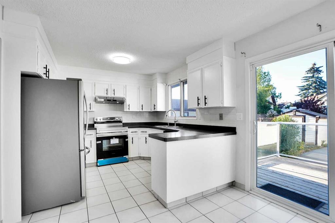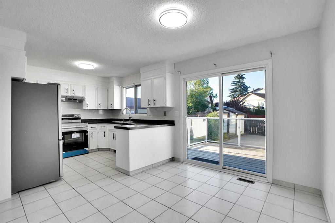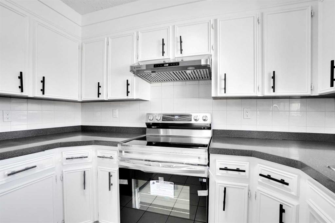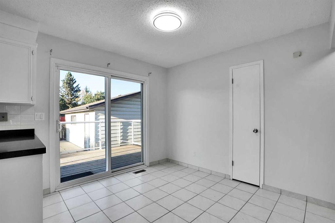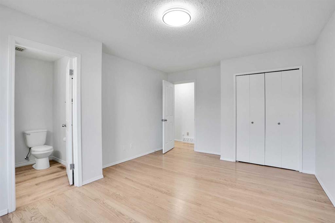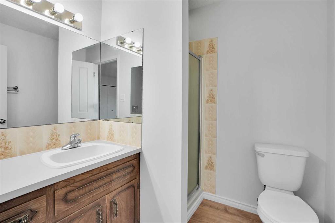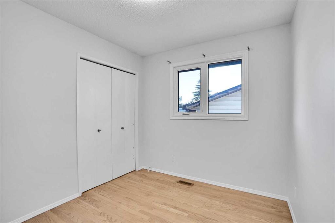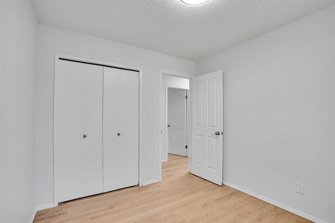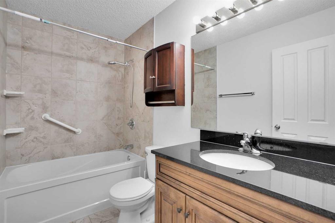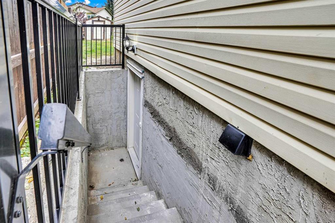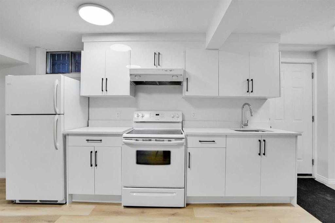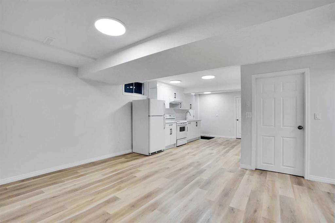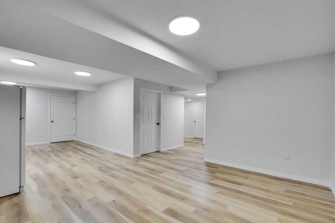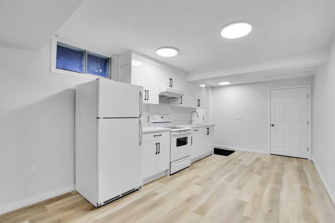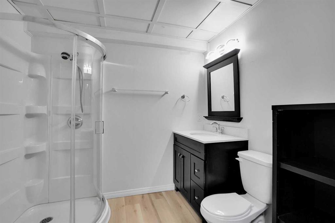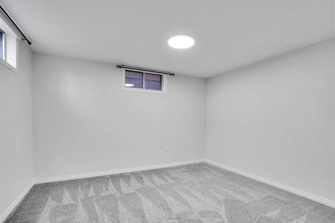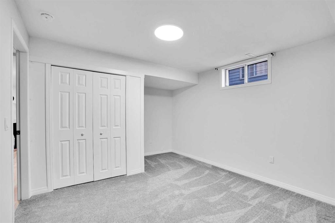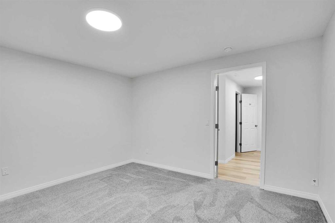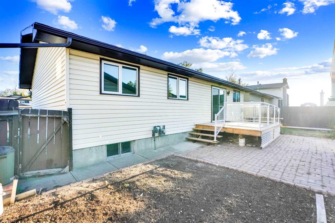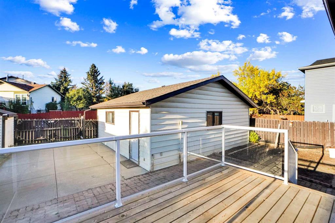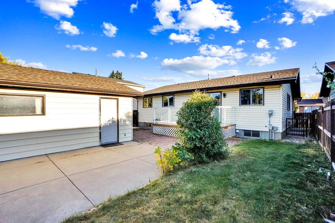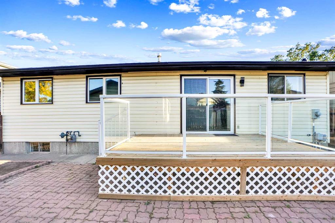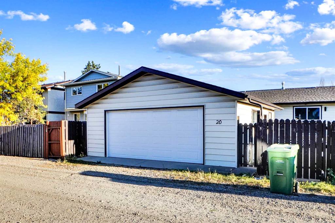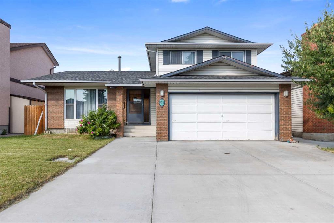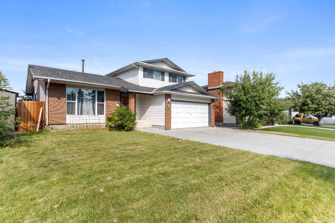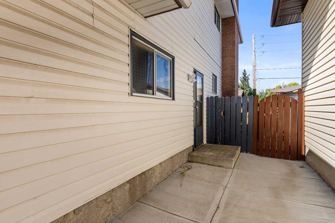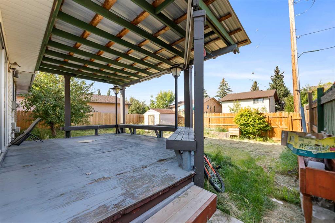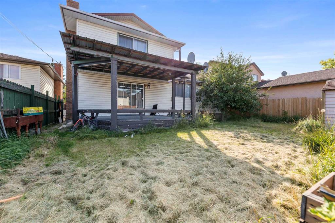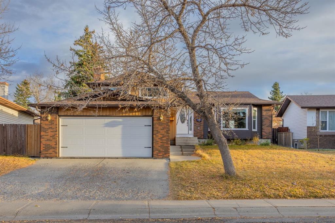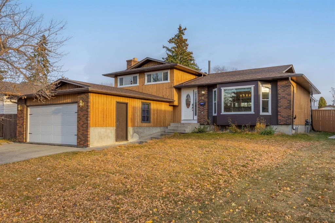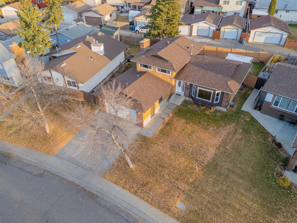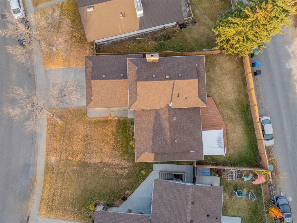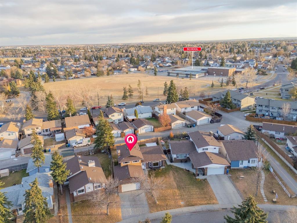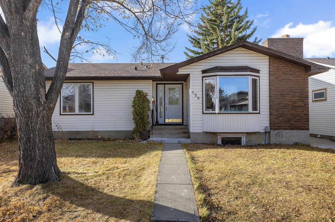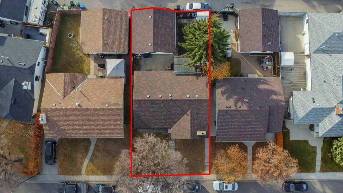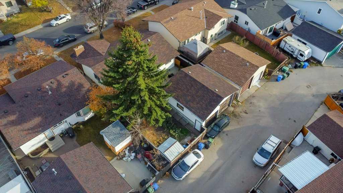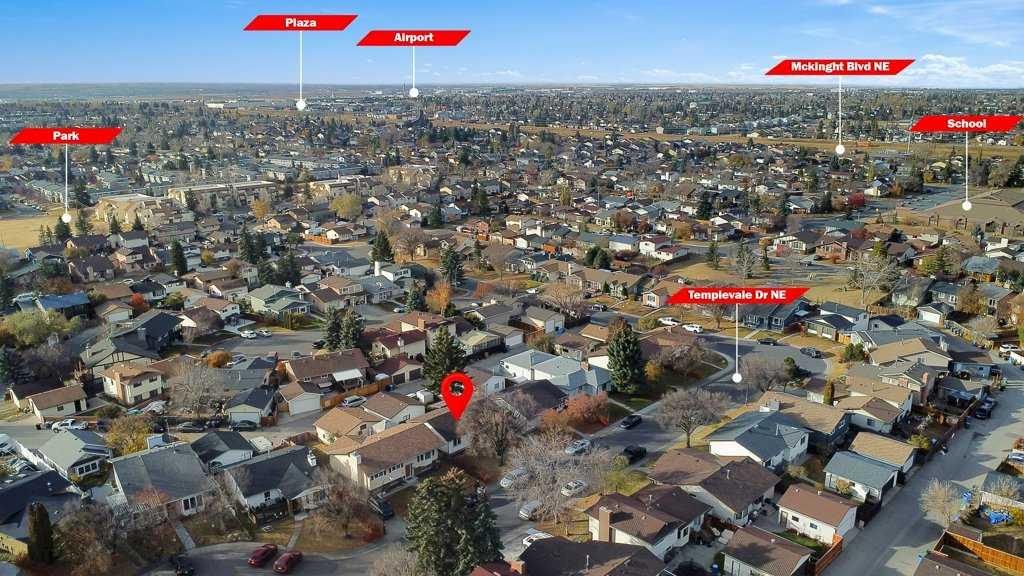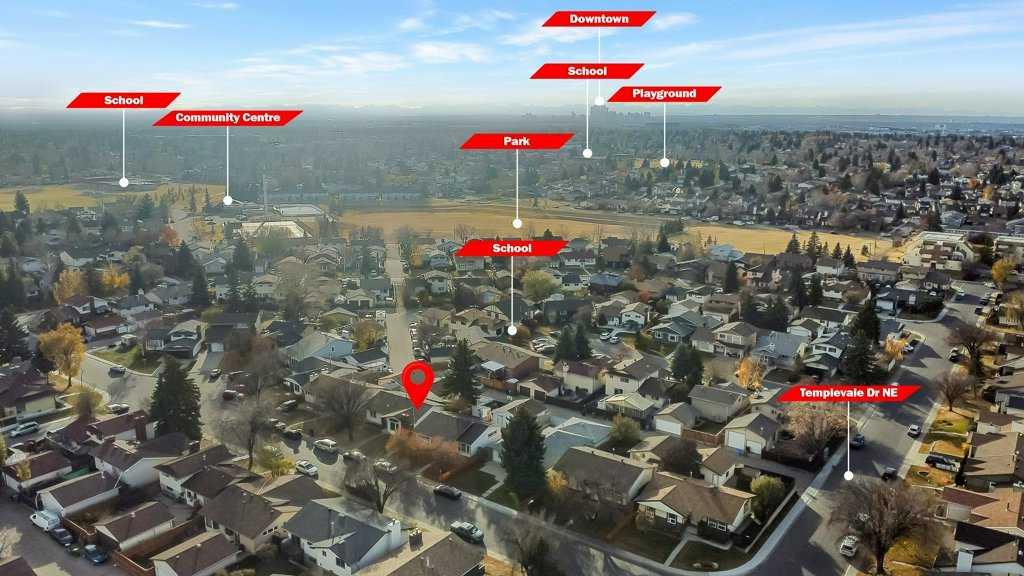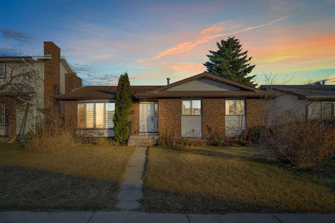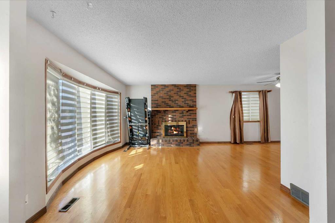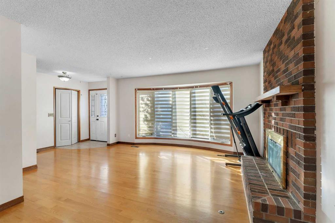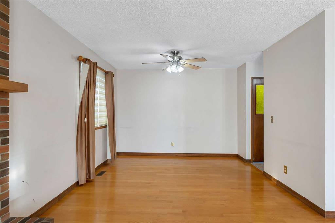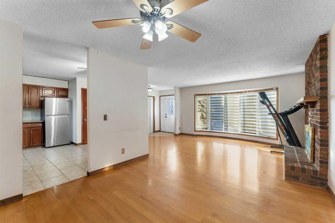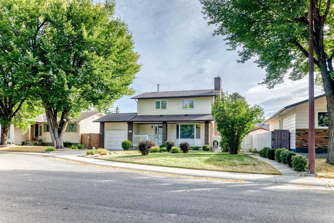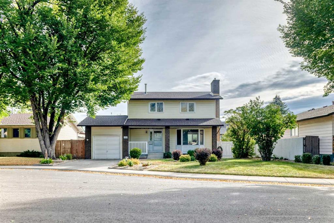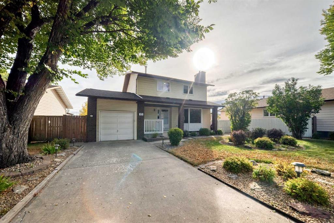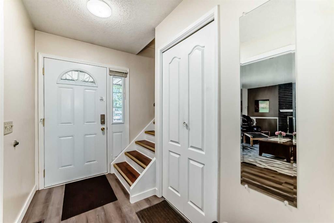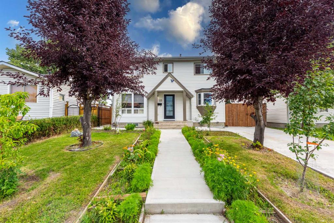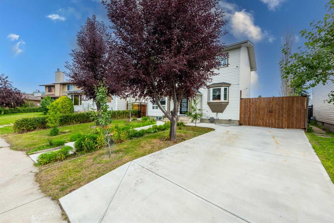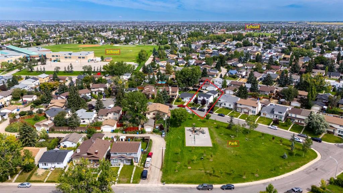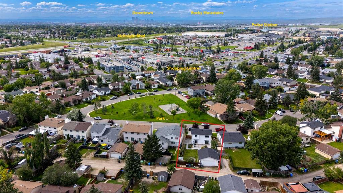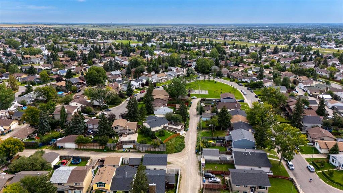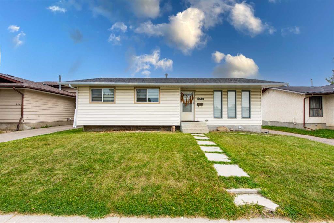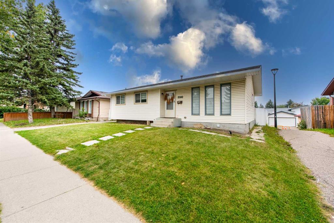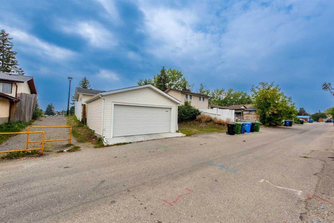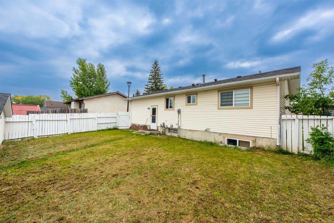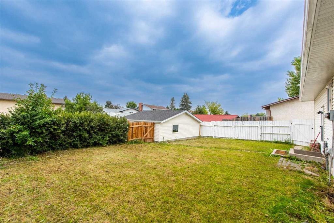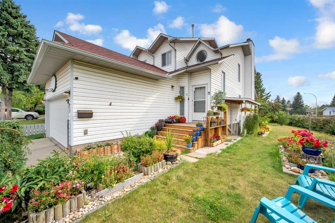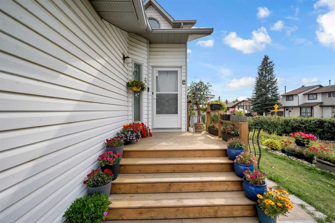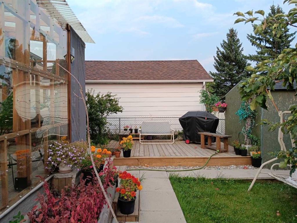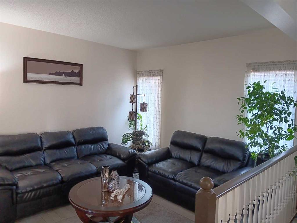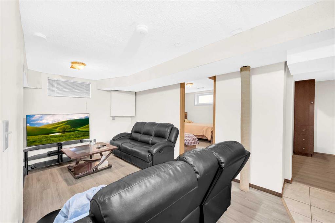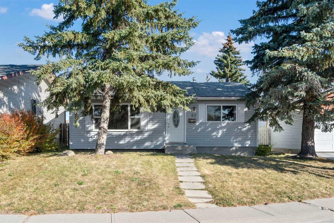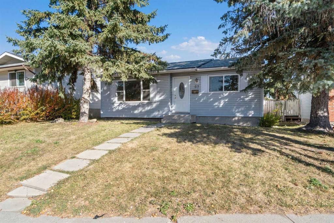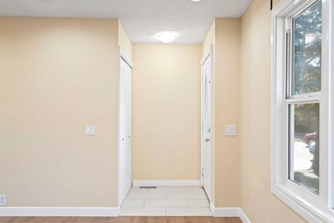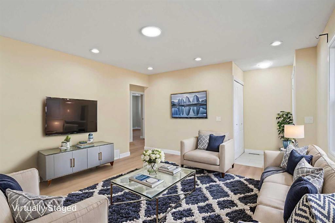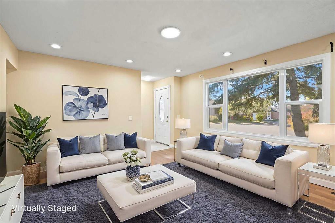20 Templemont Way NE
Calgary T1Y 5A8
MLS® Number: A2262182
$ 639,900
5
BEDROOMS
3 + 0
BATHROOMS
1,329
SQUARE FEET
1980
YEAR BUILT
Welcome to the spacious 5-bedroom, 3 full-bath home in a beautiful Temple community. This home features a brand-new 2-bedroom illegal suite with a separate walk-up entrance. This can be a great mortgage helper or a great for in-laws. This house comes with a newly installed smart board in front of the house. When you enter this gorgeous house, you will find a welcoming foyer leading into the large living room with big windows that allow natural light to fill the space, as well as a corner fireplace. This house features an open concept kitchen with a nook area that is perfect for a family meal. This area leads out into the back deck through a sliding glass door. The main floor has 3 bedrooms and 2 full baths; the master bedroom comes with an attached full bathroom. The basement is developed with a separate entrance, with city permits, but not a legal suite. The backyard has a concrete pad for extra parking. The double detached garage is drywalled and spacious for 2 vehicles.
| COMMUNITY | Temple |
| PROPERTY TYPE | Detached |
| BUILDING TYPE | House |
| STYLE | Bungalow |
| YEAR BUILT | 1980 |
| SQUARE FOOTAGE | 1,329 |
| BEDROOMS | 5 |
| BATHROOMS | 3.00 |
| BASEMENT | Full |
| AMENITIES | |
| APPLIANCES | Dishwasher, Dryer, Electric Range, Refrigerator, Washer |
| COOLING | None |
| FIREPLACE | Wood Burning |
| FLOORING | Carpet, Laminate, Tile, Vinyl Plank |
| HEATING | Forced Air |
| LAUNDRY | Common Area, In Basement |
| LOT FEATURES | Back Lane, Back Yard |
| PARKING | Double Garage Detached |
| RESTRICTIONS | None Known |
| ROOF | Asphalt Shingle |
| TITLE | Fee Simple |
| BROKER | BluePoint Real Estate Services |
| ROOMS | DIMENSIONS (m) | LEVEL |
|---|---|---|
| 3pc Bathroom | 6`11" x 8`0" | Basement |
| Bedroom | 15`0" x 11`4" | Basement |
| Bedroom | 12`9" x 11`5" | Basement |
| Storage | 2`8" x 3`5" | Basement |
| Furnace/Utility Room | 7`1" x 11`8" | Basement |
| 3pc Ensuite bath | 6`5" x 6`5" | Main |
| 4pc Bathroom | 8`9" x 4`11" | Main |
| Bedroom | 10`0" x 9`0" | Main |
| Bedroom | 10`0" x 8`6" | Main |
| Breakfast Nook | 10`0" x 8`11" | Main |
| Dining Room | 10`8" x 11`0" | Main |
| Foyer | 6`1" x 6`0" | Main |
| Kitchen | 10`0" x 9`11" | Main |
| Living Room | 15`10" x 15`5" | Main |
| Bedroom - Primary | 15`5" x 11`10" | Main |

