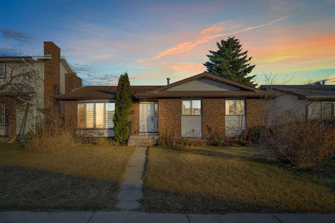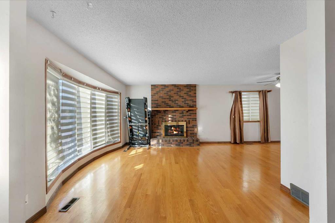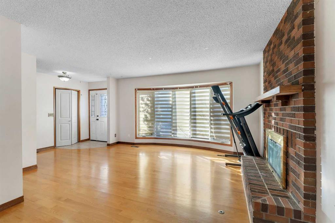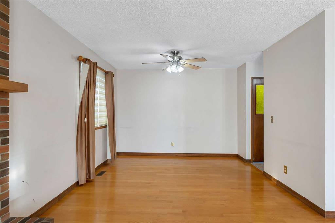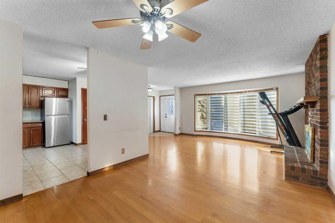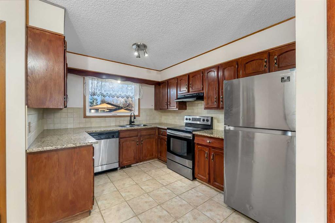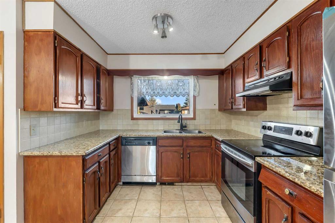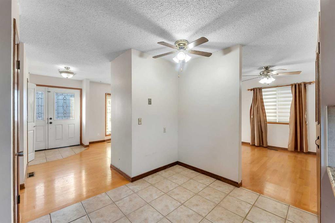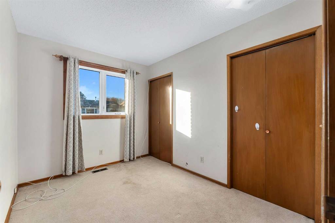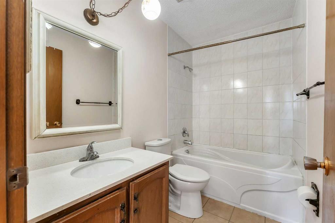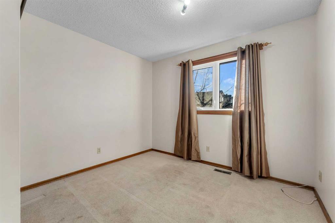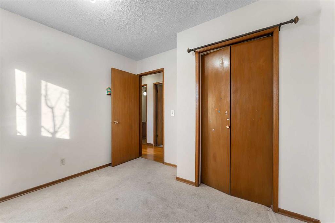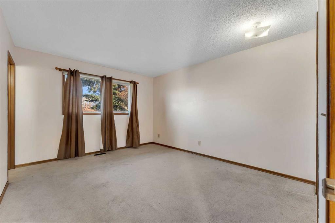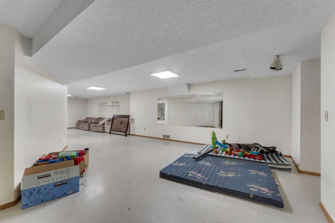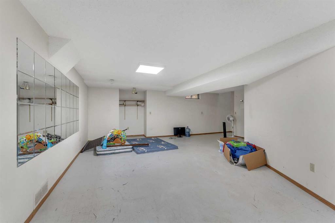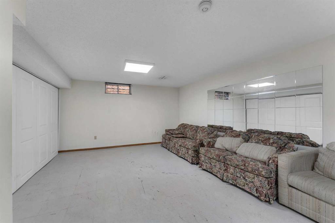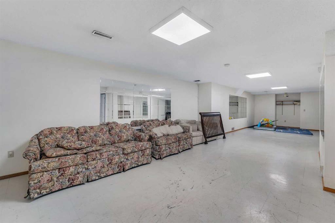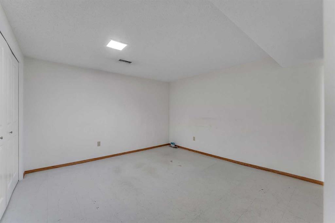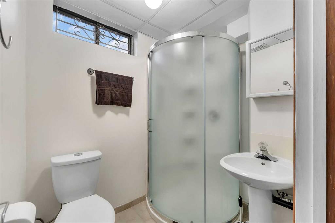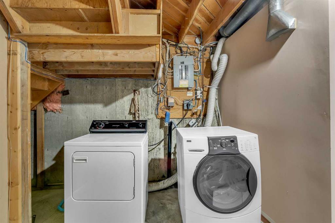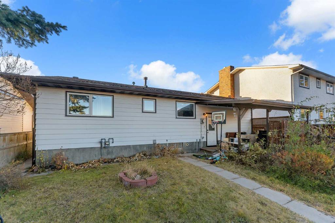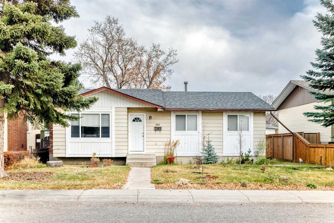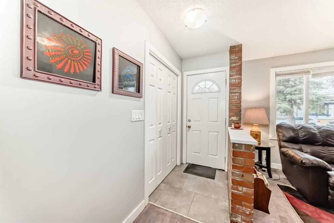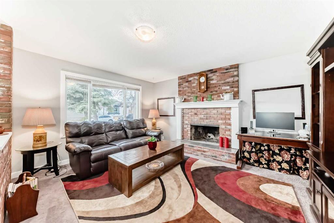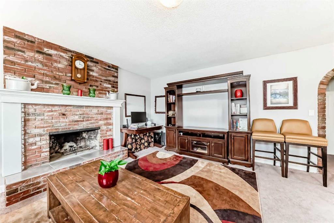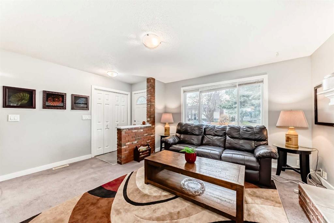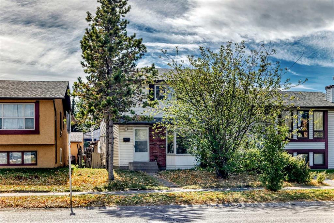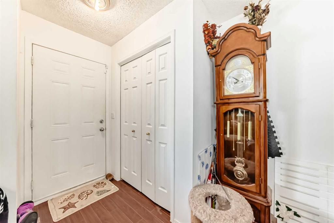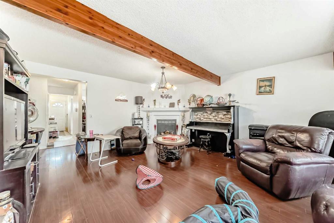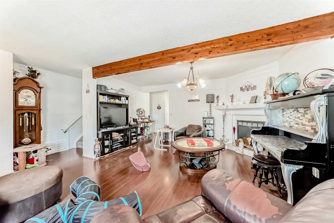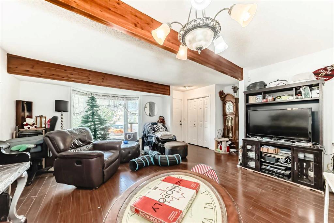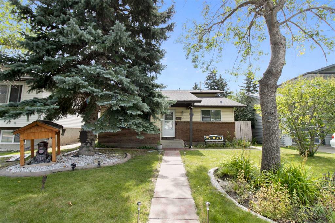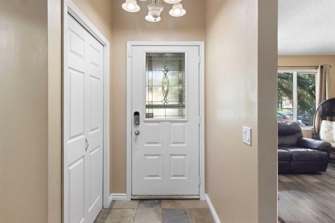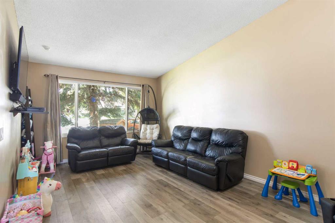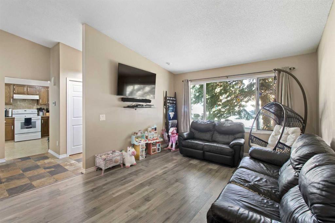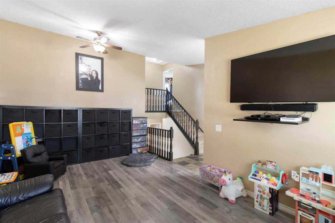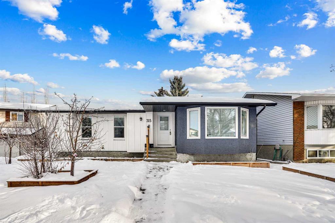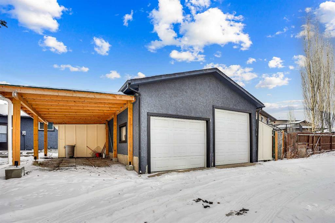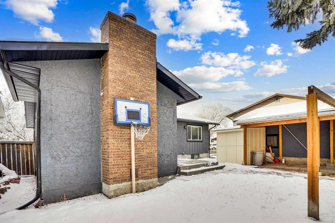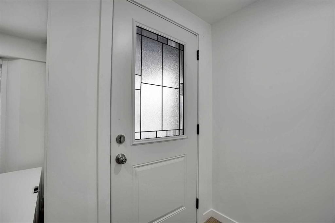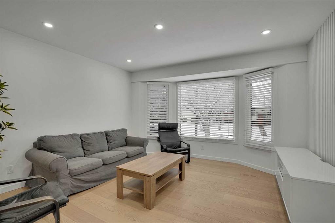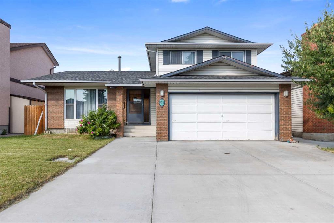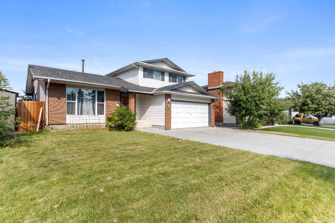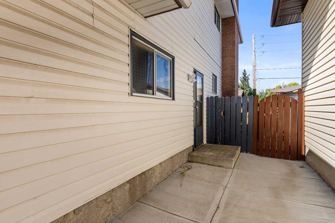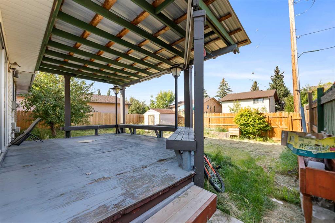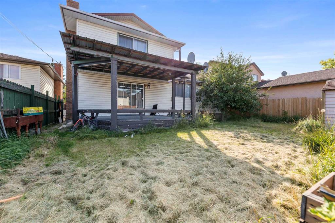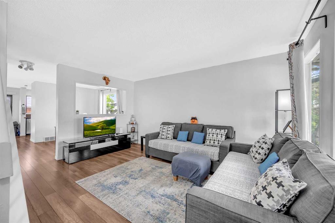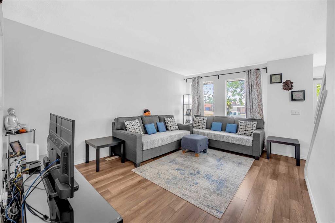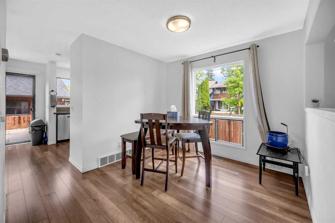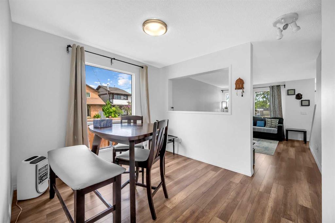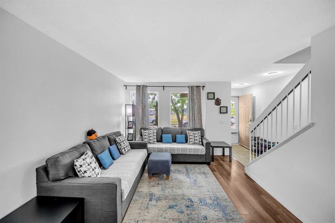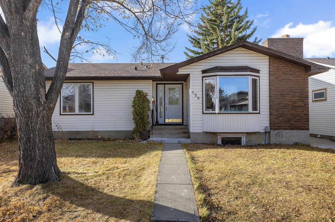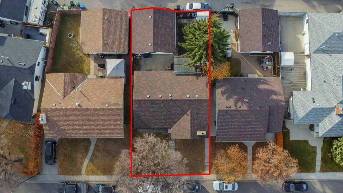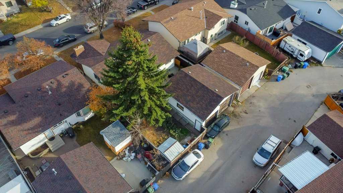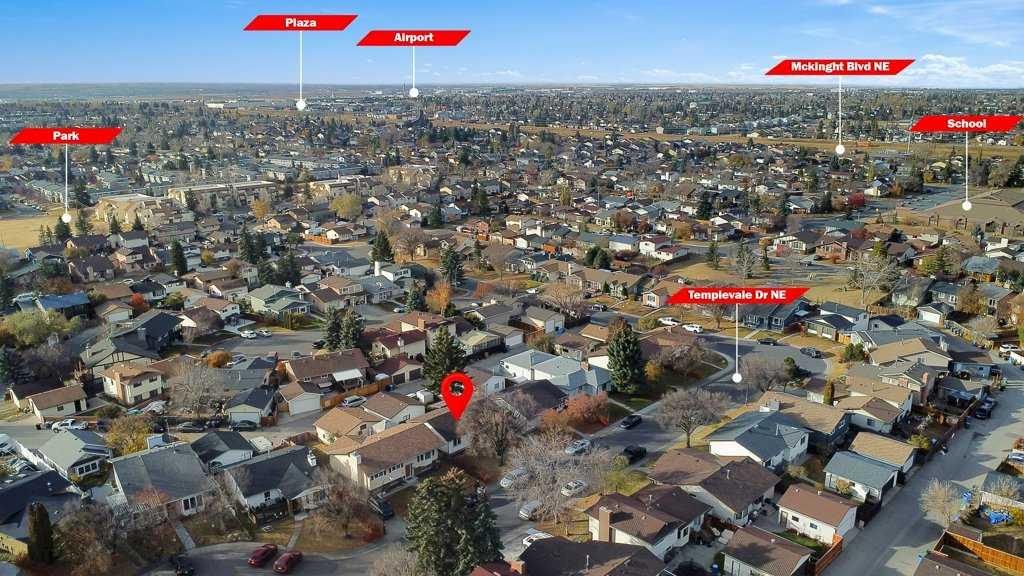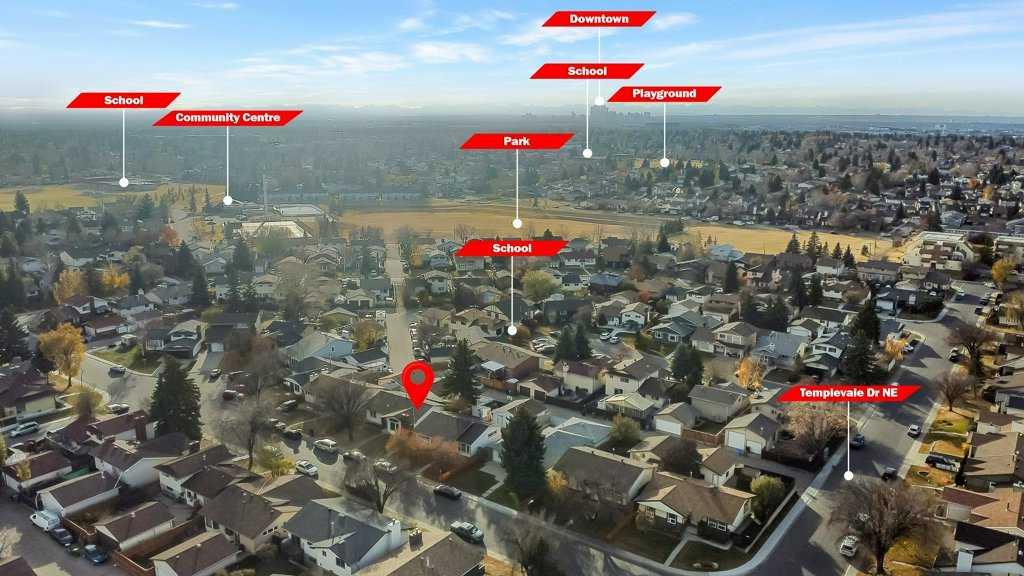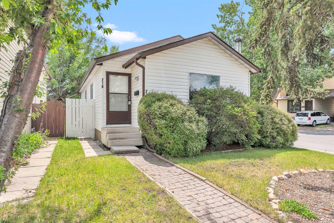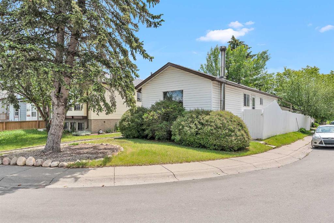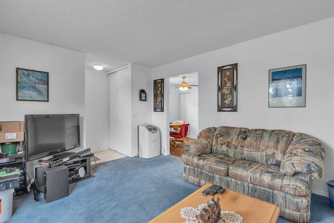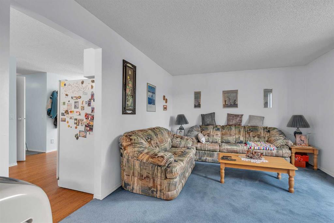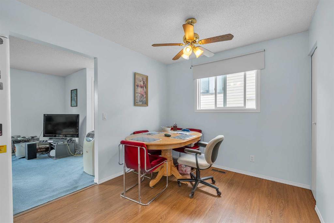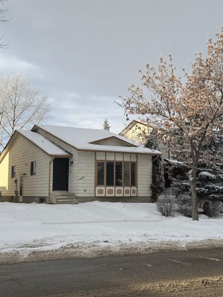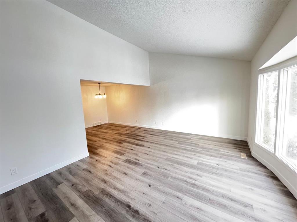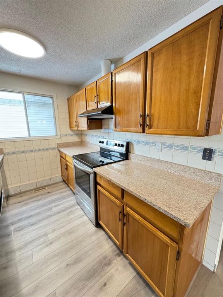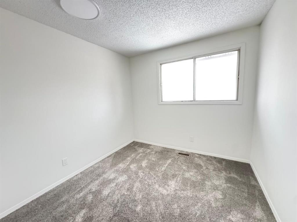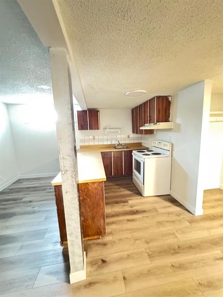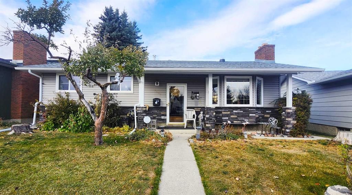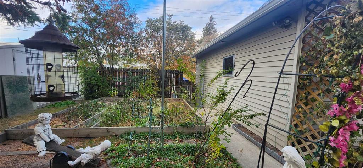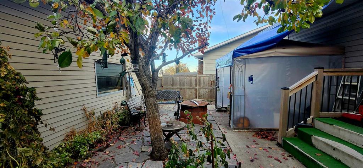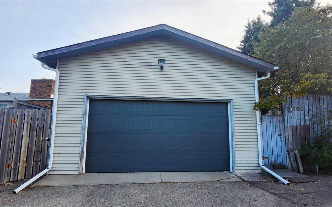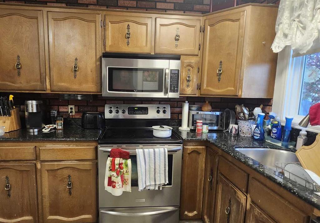20 Templehill Crescent NE
Calgary T1Y4C5
MLS® Number: A2269550
$ 569,900
4
BEDROOMS
2 + 1
BATHROOMS
1,156
SQUARE FEET
1978
YEAR BUILT
OPEN HOUSE NOV 08, 2025: 12pm to 3:00 pm!!!!!!! First-Time Buyers, Investors & Multi-Generational Families ALERT!!! Discover this beautifully maintained bungalow in the heart of Temple offering 4 bedrooms, 2.5 baths, and over 2,200 sqft of developed living space on a 4,000+ sqft lot. The main floor features 3 bedrooms, 1.5 baths (including a primary suite with upgraded 2-piece ensuite), a bright living room, formal dining area, and a modern kitchen with stainless steel appliances and updated windows. The fully finished basement adds 2 bedrooms, a full bath, and spacious flex and entertainment areas—ideal for extended family or rental potential. Enjoy a double detached garage, optional parking, and a private yard. Located across from schools, close to parks, shopping, transit, and major routes. A move-in-ready gem in a family-friendly NE Calgary community—book your showing today!
| COMMUNITY | Temple |
| PROPERTY TYPE | Detached |
| BUILDING TYPE | House |
| STYLE | Bungalow |
| YEAR BUILT | 1978 |
| SQUARE FOOTAGE | 1,156 |
| BEDROOMS | 4 |
| BATHROOMS | 3.00 |
| BASEMENT | Full |
| AMENITIES | |
| APPLIANCES | Dishwasher, Dryer, Electric Stove, Garage Control(s), Refrigerator, Washer |
| COOLING | None |
| FIREPLACE | Wood Burning |
| FLOORING | Carpet, Hardwood, Tile |
| HEATING | Forced Air |
| LAUNDRY | In Basement |
| LOT FEATURES | Back Lane, Garden, Rectangular Lot, Street Lighting |
| PARKING | Double Garage Detached |
| RESTRICTIONS | None Known |
| ROOF | Asphalt Shingle |
| TITLE | Fee Simple |
| BROKER | eXp Realty |
| ROOMS | DIMENSIONS (m) | LEVEL |
|---|---|---|
| Bedroom | 12`0" x 12`2" | Basement |
| Game Room | 26`0" x 42`0" | Basement |
| 3pc Bathroom | 4`10" x 6`6" | Basement |
| Furnace/Utility Room | 13`9" x 16`9" | Basement |
| Bedroom - Primary | 13`4" x 11`7" | Main |
| Bedroom | 10`4" x 8`1" | Main |
| Bedroom | 10`4" x 10`1" | Main |
| 2pc Ensuite bath | 4`6" x 4`11" | Main |
| 4pc Bathroom | 8`5" x 5`0" | Main |
| Dining Room | 9`11" x 11`1" | Main |
| Kitchen | 13`4" x 13`2" | Main |
| Living Room | 11`8" x 15`2" | Main |

