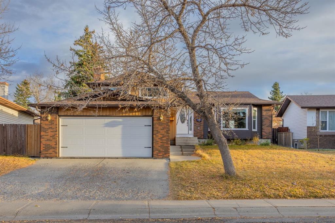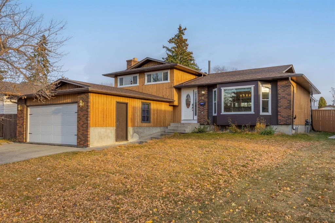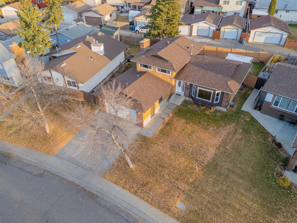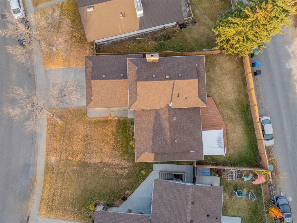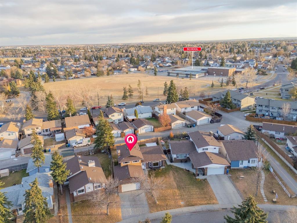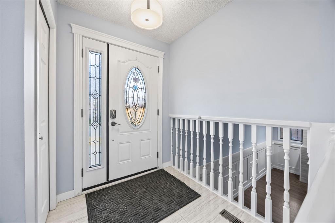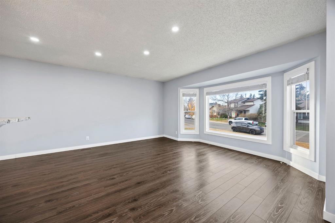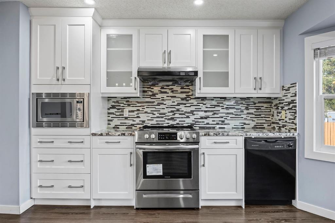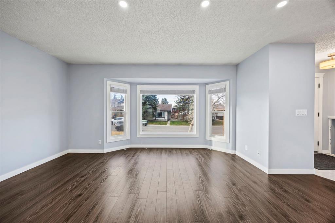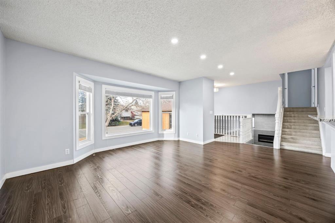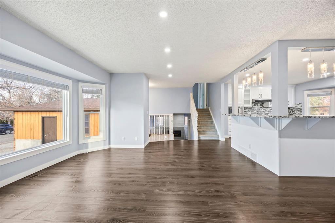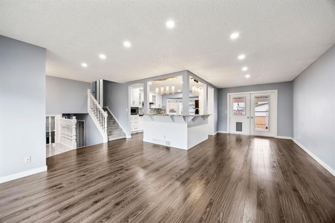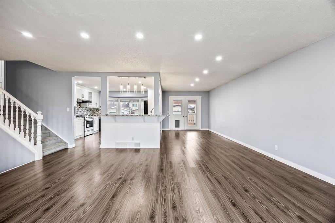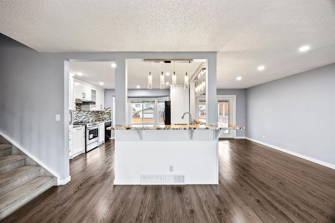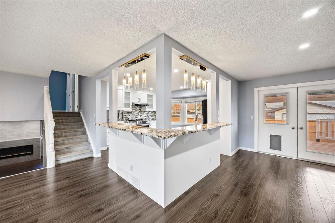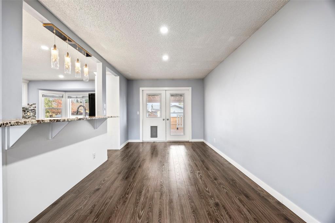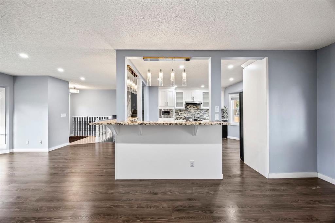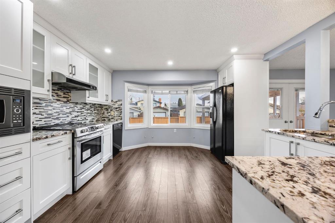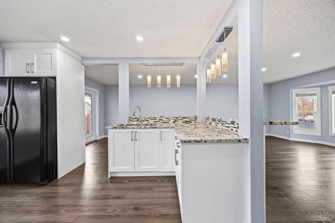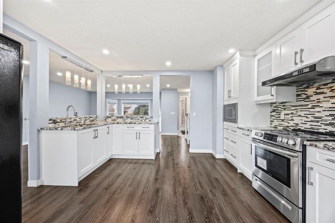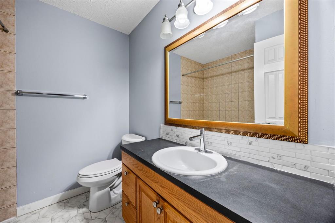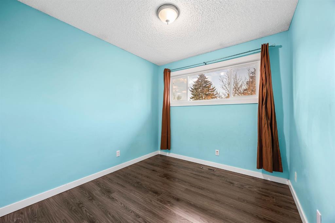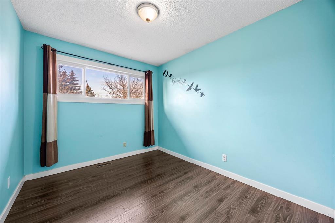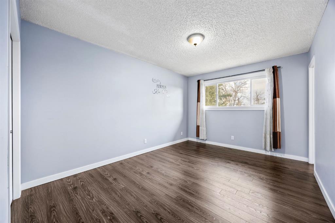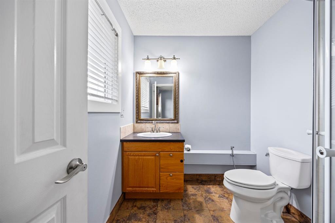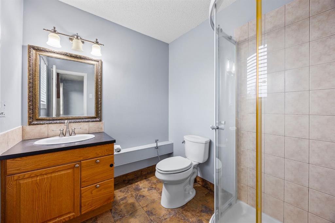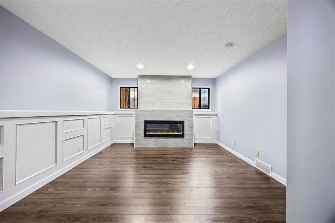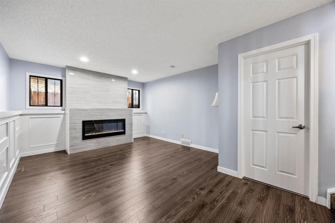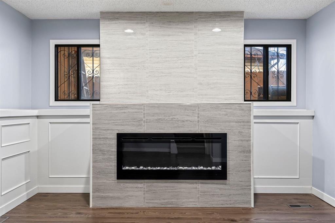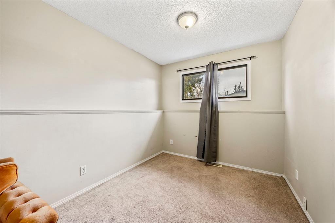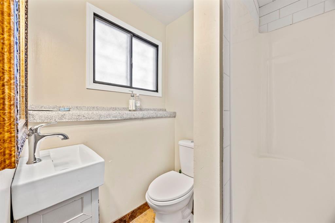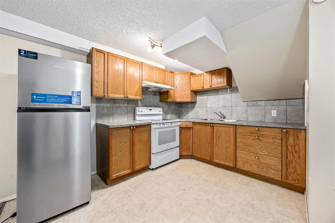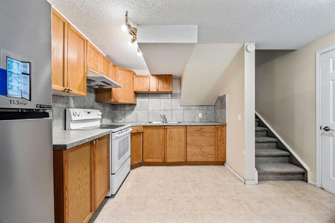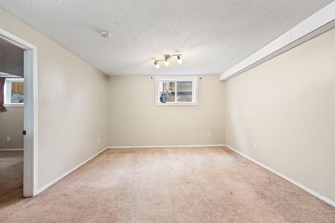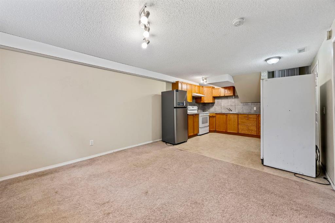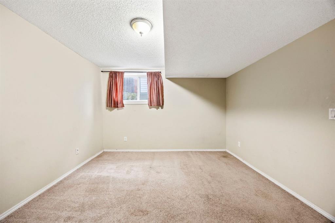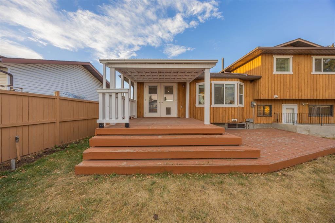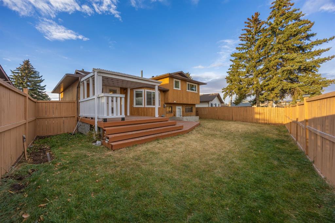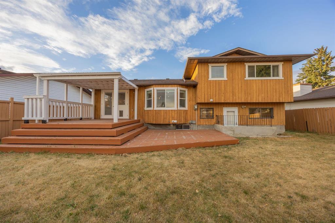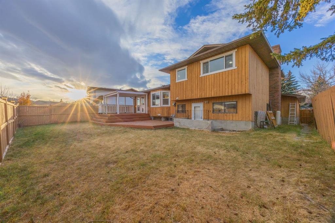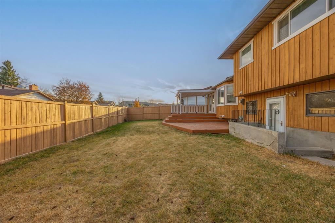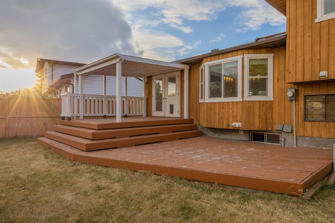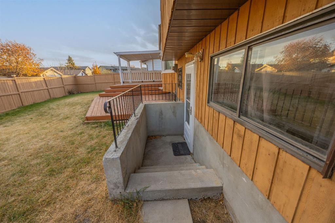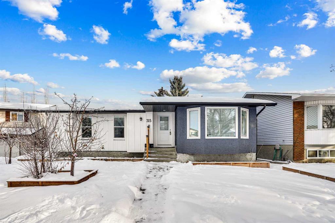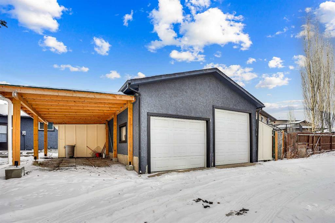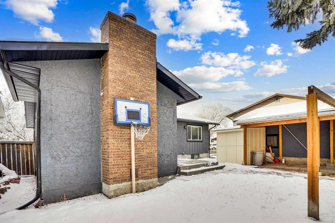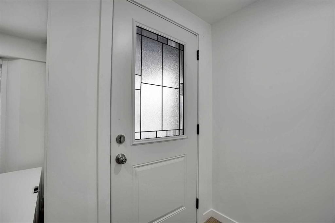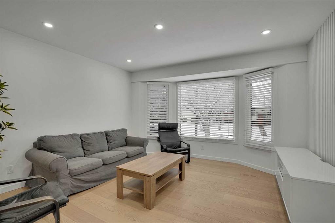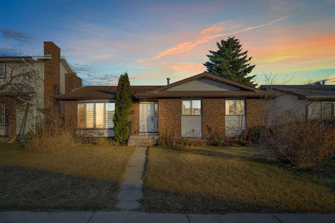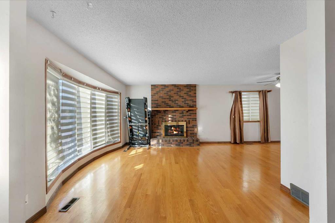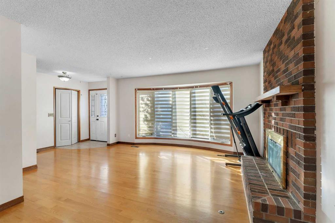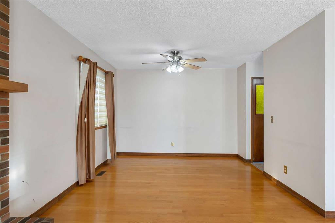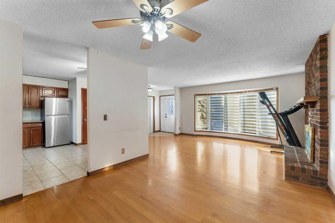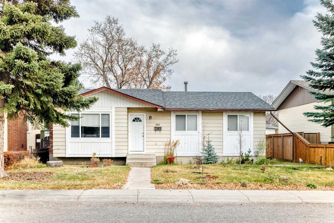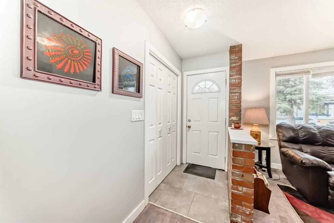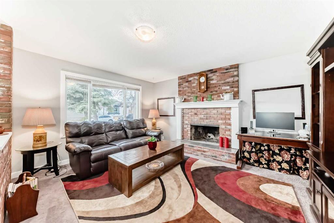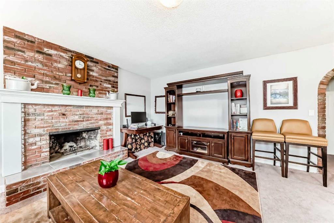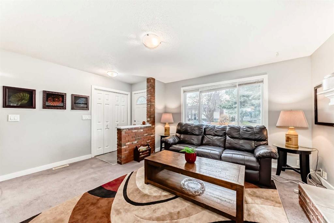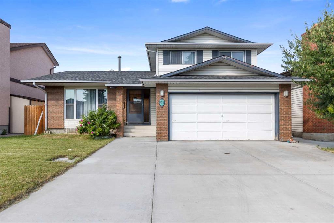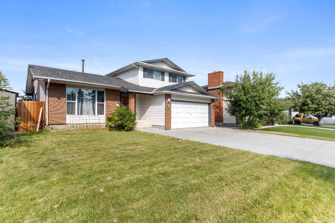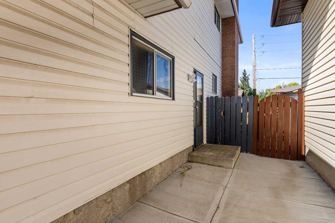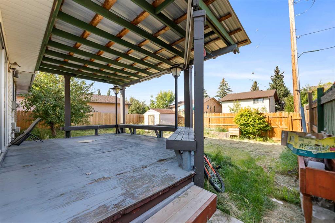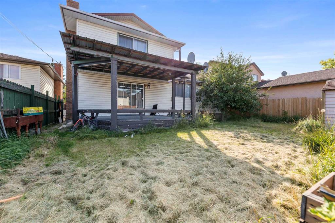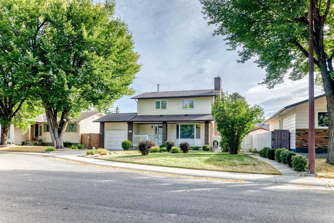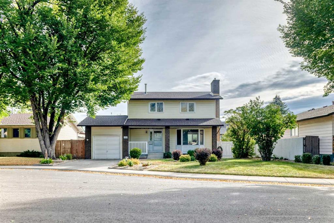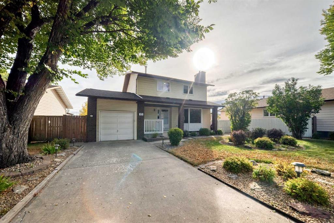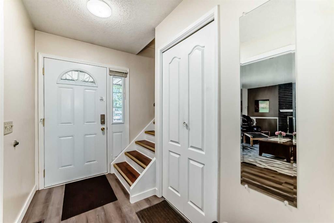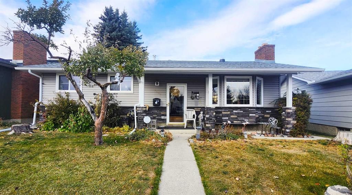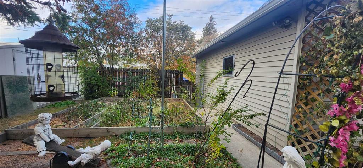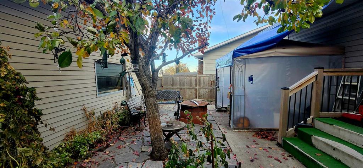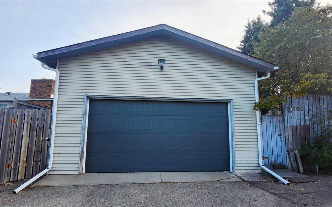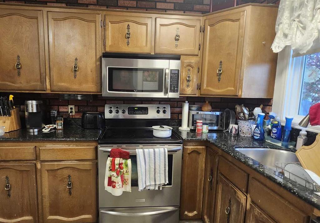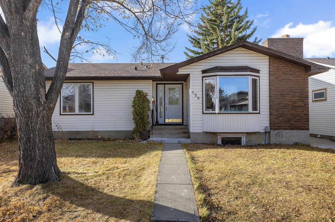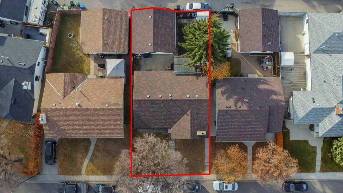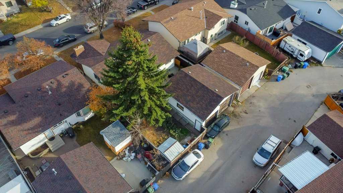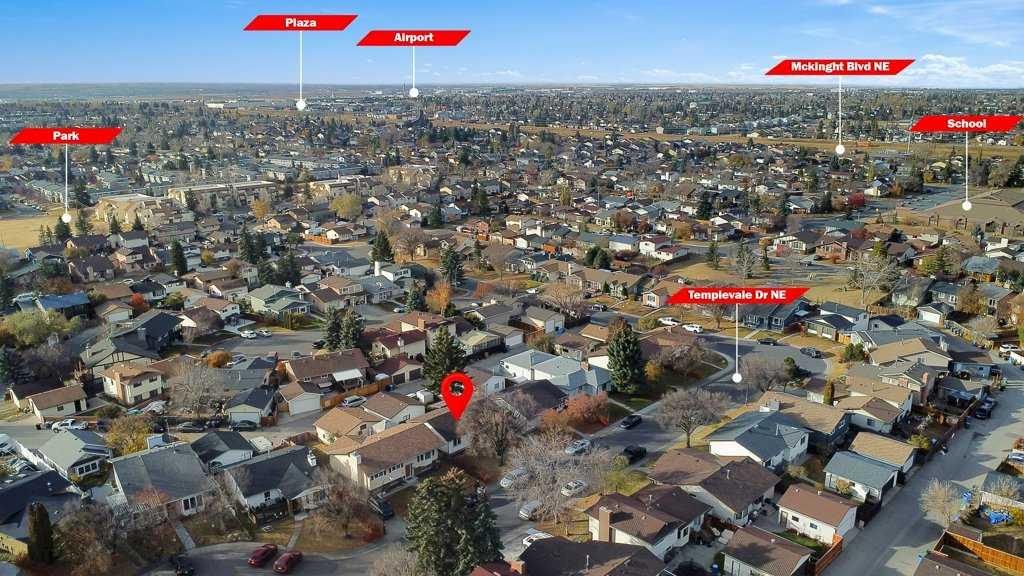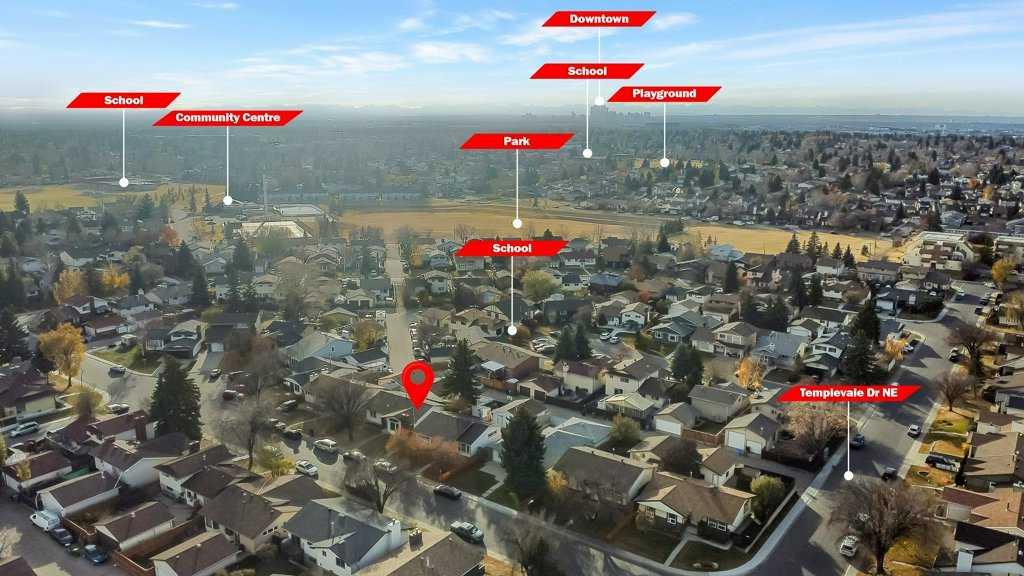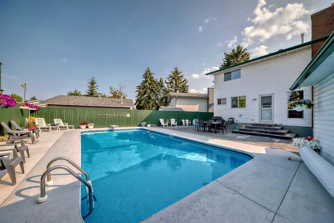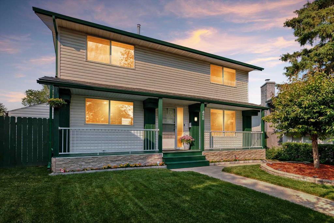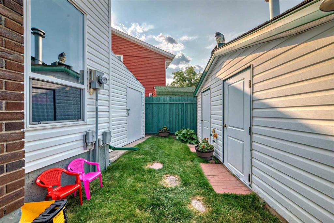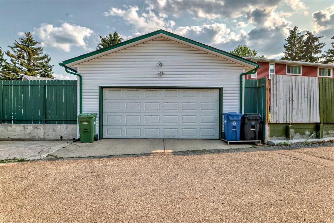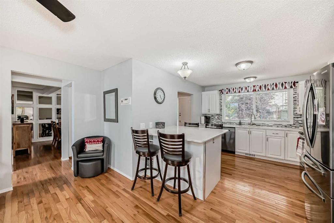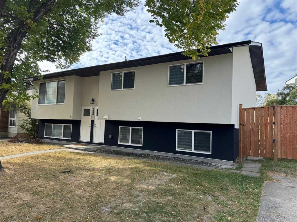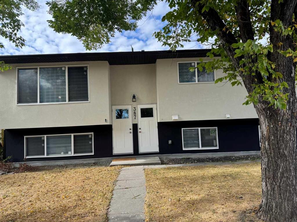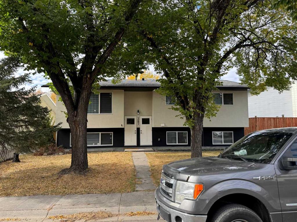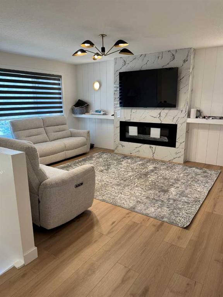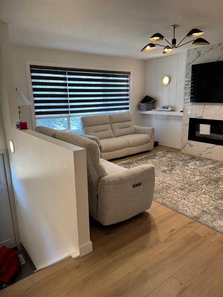80 Templewood Road NE
Calgary T1Y 4G9
MLS® Number: A2267332
$ 679,999
5
BEDROOMS
3 + 0
BATHROOMS
1978
YEAR BUILT
Welcome to this Bright and Spacious Front Attached Garage Home located on a quiet street in the desirable community of Temple NE Calgary, sitting on a generous 5543 sq ft Lot this property combines modern upgrades with a fantastic LEGAL BASEMENT SUITE-perfect for families, investors or those seeking rental income. Enjoy peace of mind with numerous updates throughout the years, Including: NEW RENOVATED KITCHEN WITH QUARTZ COUNTERTOPS AND CUSTOM CABINETS, NEW FLOORING , NEW WINDOWS AND DOORS IN 2020, NEW ROOF IN 2018, NEW FURNACE AND HUMIDIFIER IN 2016, NEW WATER TANK IN 2022. The large backyard offers ample space for gardening or entertaining.Located close to schools, parks, shopping and public transit this home offers exceptional long term value.
| COMMUNITY | Temple |
| PROPERTY TYPE | Detached |
| BUILDING TYPE | House |
| STYLE | 4 Level Split |
| YEAR BUILT | 1978 |
| SQUARE FOOTAGE | 1,245 |
| BEDROOMS | 5 |
| BATHROOMS | 3.00 |
| BASEMENT | Full |
| AMENITIES | |
| APPLIANCES | Dishwasher, Electric Stove, Microwave, Refrigerator, Washer/Dryer |
| COOLING | None |
| FIREPLACE | Electric |
| FLOORING | Carpet, Vinyl Plank |
| HEATING | Forced Air, Natural Gas |
| LAUNDRY | Common Area, In Basement, Lower Level |
| LOT FEATURES | Back Lane, Back Yard, City Lot, Few Trees, Front Yard, Garden, Interior Lot, Landscaped, Lawn, Level, Low Maintenance Landscape, Private, Treed |
| PARKING | Double Garage Attached |
| RESTRICTIONS | None Known |
| ROOF | Shingle |
| TITLE | Fee Simple |
| BROKER | CIR Realty |
| ROOMS | DIMENSIONS (m) | LEVEL |
|---|---|---|
| Bedroom | 13`8" x 11`3" | Basement |
| Kitchen | 11`3" x 12`2" | Basement |
| Game Room | 10`9" x 12`2" | Basement |
| 4pc Bathroom | 4`8" x 7`10" | Lower |
| Bedroom | 7`10" x 11`0" | Lower |
| Bonus Room | 16`9" x 12`2" | Lower |
| Dining Room | 9`5" x 12`5" | Main |
| Kitchen | 13`3" x 13`10" | Main |
| Living Room | 19`0" x 14`8" | Main |
| 3pc Ensuite bath | 7`2" x 6`6" | Second |
| 4pc Bathroom | 7`2" x 6`11" | Second |
| Bedroom | 8`8" x 11`7" | Second |
| Bedroom | 8`8" x 11`7" | Second |
| Bedroom - Primary | 10`3" x 13`11" | Second |

