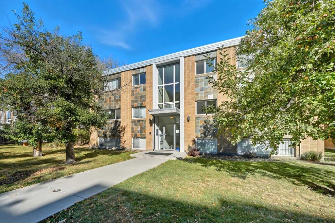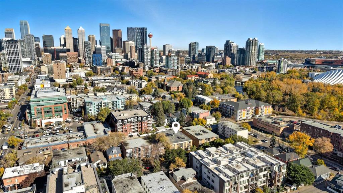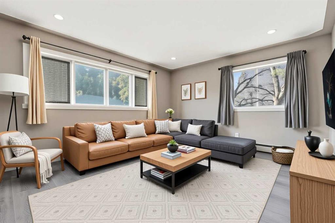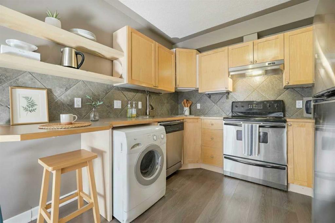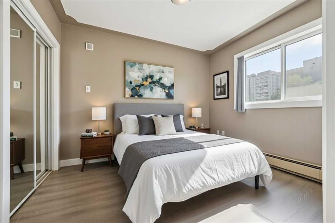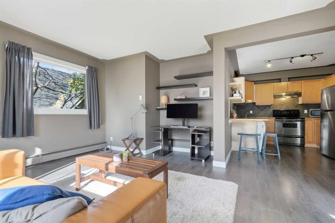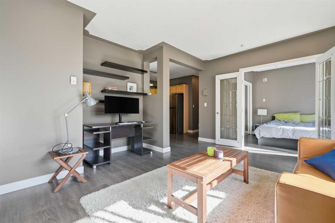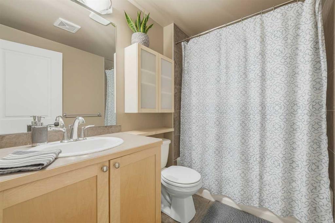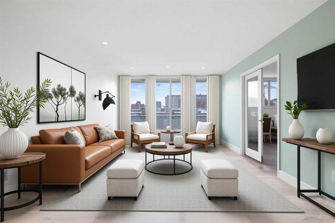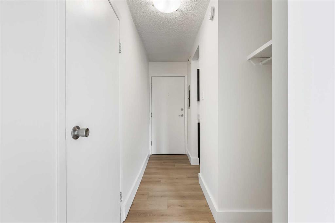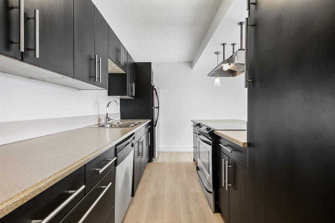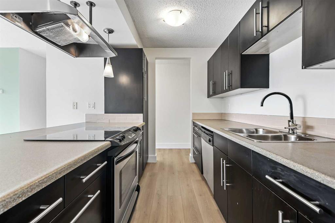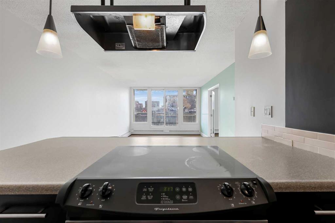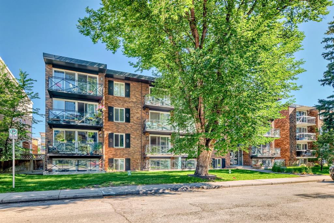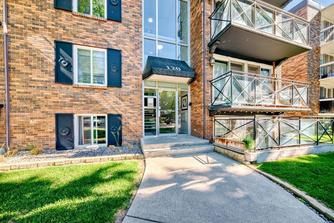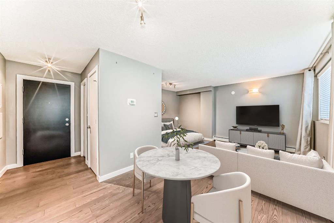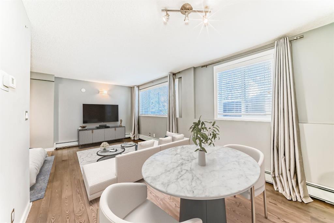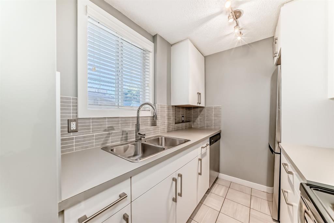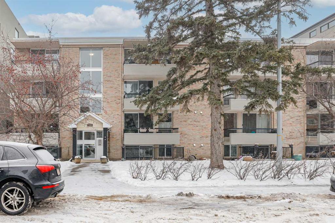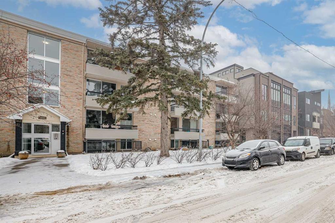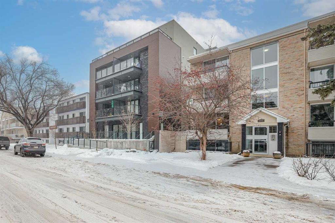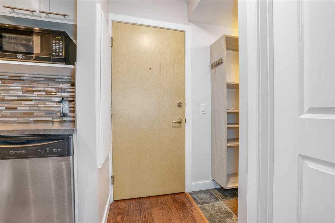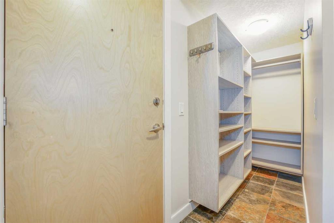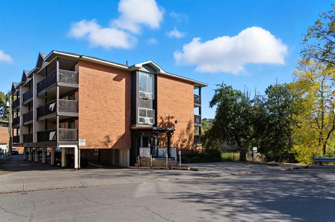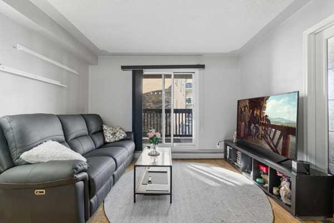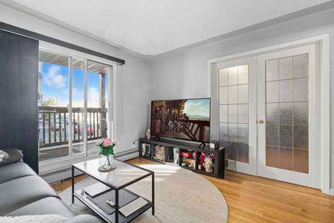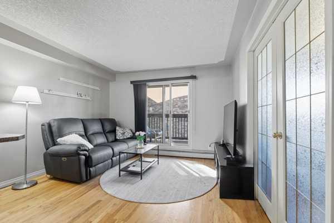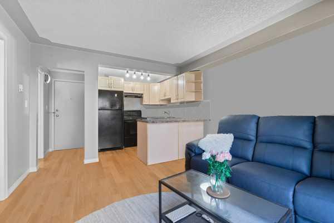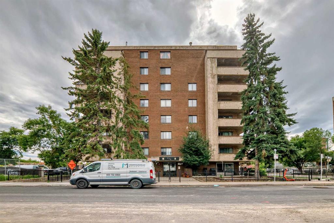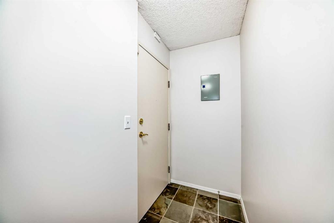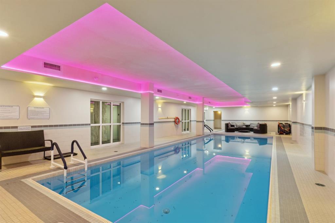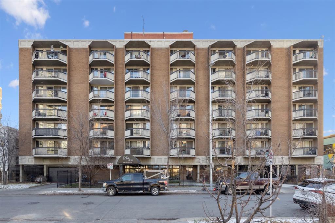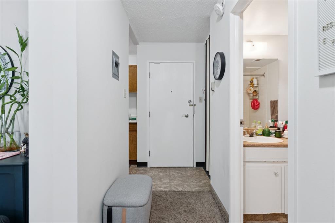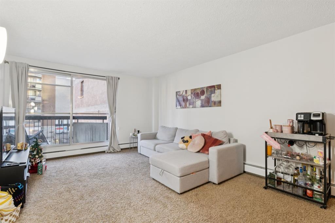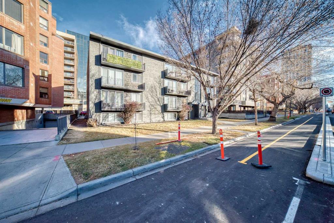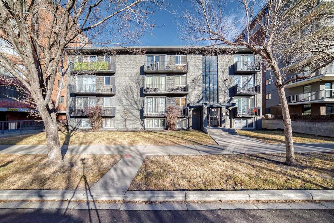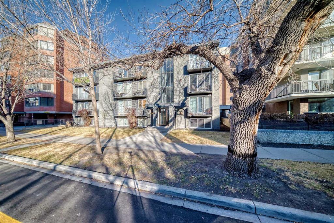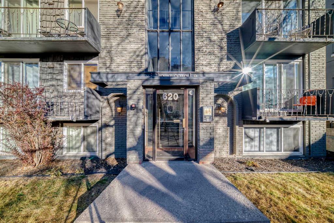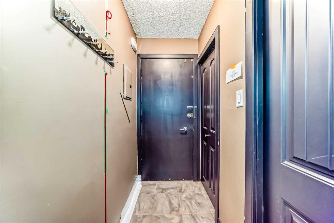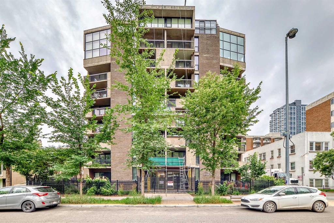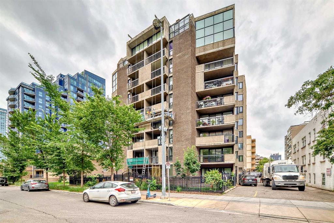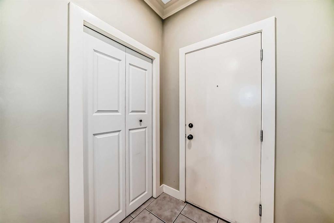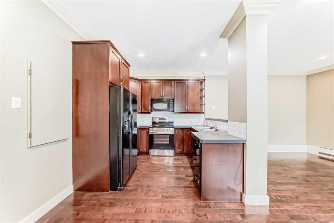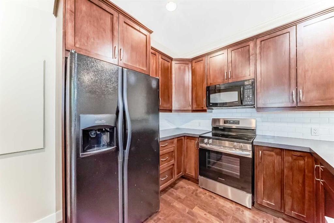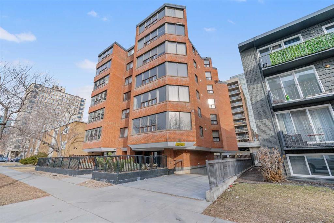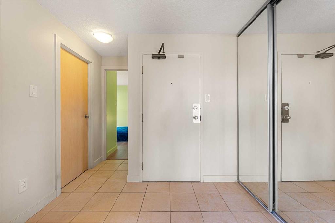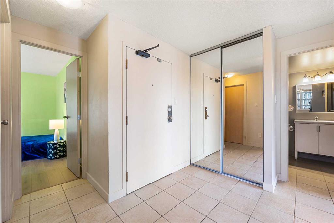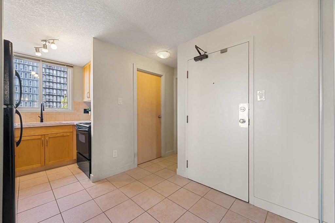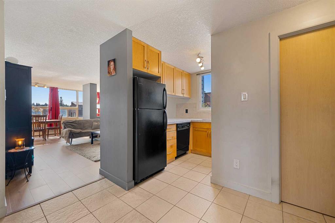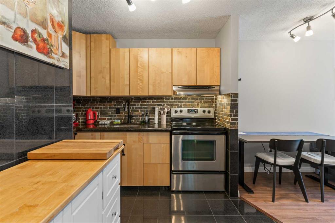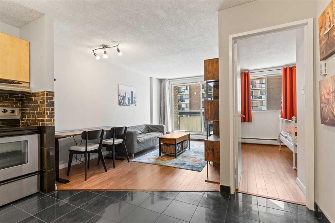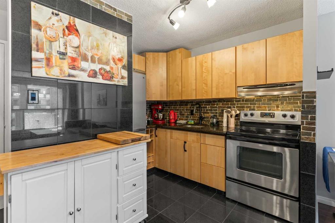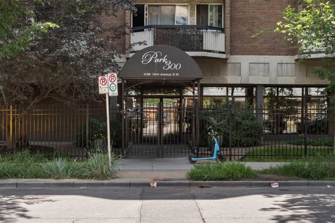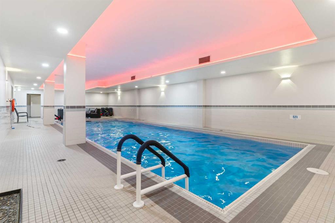17, 316 22 Avenue SW
Calgary T2S 0H4
MLS® Number: A2263311
$ 184,900
1
BEDROOMS
1 + 0
BATHROOMS
547
SQUARE FEET
1970
YEAR BUILT
*Open hose on Saturday, Nov 1st, 11am-12.30pm, and Sunday, Nov 2nd 2pm-3.30pm* TOP FLOOR CORNER UNIT perfectly placed along a picturesque, tree-lined avenue, this sleek and stylish condo blends modern functionality with undeniable urban charm. Step inside and fall in love with the open-concept, Manhattan-style design — perfect for entertaining or unwinding after a busy day. The kitchen features a convenient breakfast counter, while large windows bathe the space in natural light. Enjoy vinyl plank flooring throughout. The classic French doors add character and provide privacy for the bedroom. A full bathroom and European-style laundry complete the home’s smart layout. The building offers bike storage and a unique lottery system for a parking stall. Whether you’re a first-time buyer, professional, or investor — this is city living at its best, where convenience meets character in the heart of Calgary’s most vibrant community.
| COMMUNITY | Mission |
| PROPERTY TYPE | Apartment |
| BUILDING TYPE | Low Rise (2-4 stories) |
| STYLE | Single Level Unit |
| YEAR BUILT | 1970 |
| SQUARE FOOTAGE | 547 |
| BEDROOMS | 1 |
| BATHROOMS | 1.00 |
| BASEMENT | |
| AMENITIES | |
| APPLIANCES | Dishwasher, Electric Range, Range Hood, Refrigerator, Washer |
| COOLING | None |
| FIREPLACE | N/A |
| FLOORING | Laminate, Tile |
| HEATING | Baseboard, Natural Gas |
| LAUNDRY | In Unit |
| LOT FEATURES | |
| PARKING | None |
| RESTRICTIONS | Pet Restrictions or Board approval Required |
| ROOF | |
| TITLE | Fee Simple |
| BROKER | RE/MAX iRealty Innovations |
| ROOMS | DIMENSIONS (m) | LEVEL |
|---|---|---|
| 4pc Bathroom | 7`10" x 5`8" | Main |
| Bedroom | 11`1" x 8`6" | Main |
| Kitchen | 12`0" x 9`4" | Main |
| Living Room | 16`0" x 16`4" | Main |

