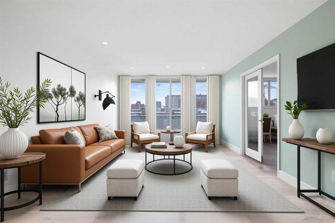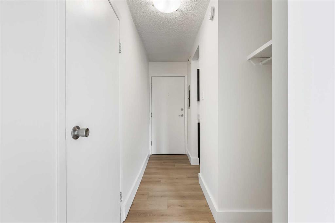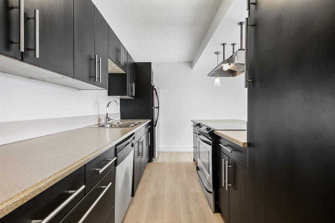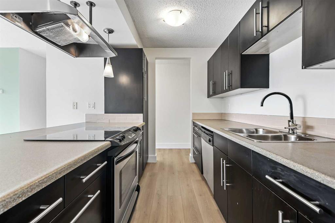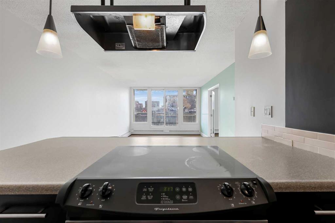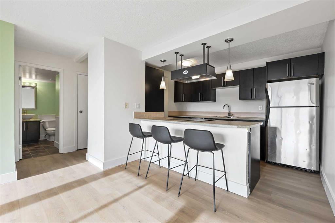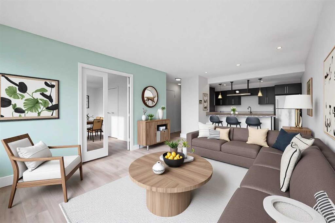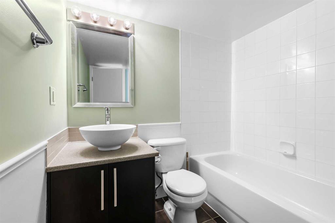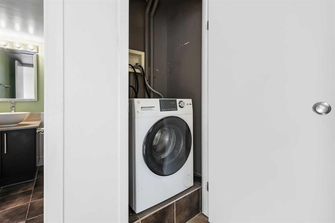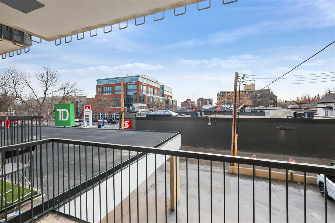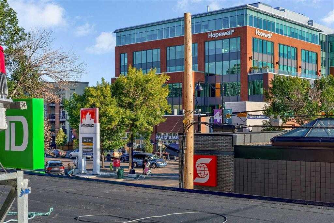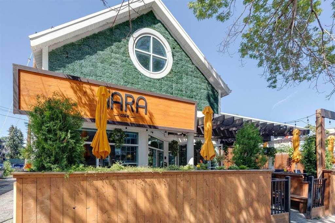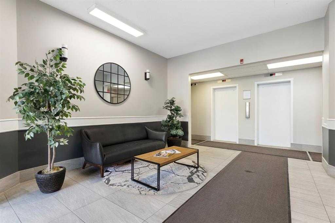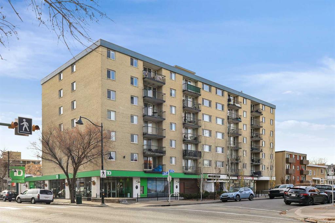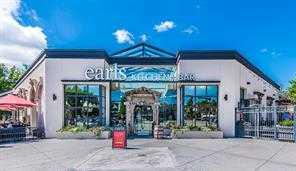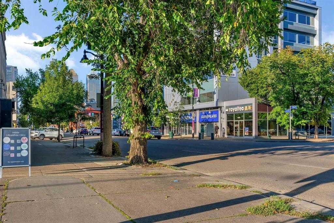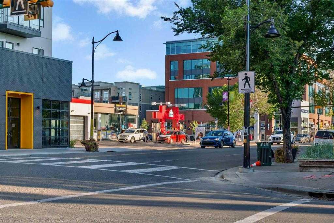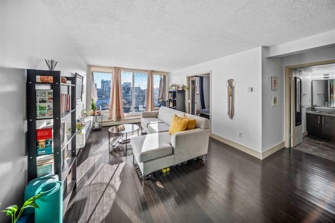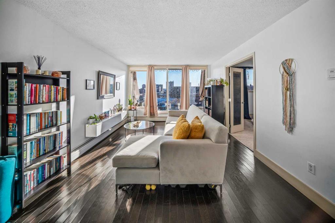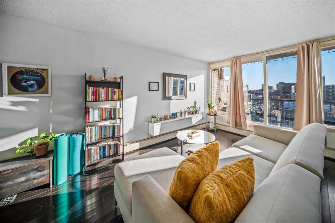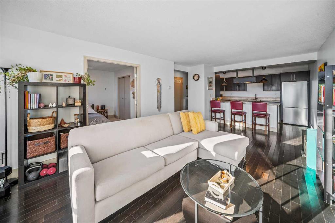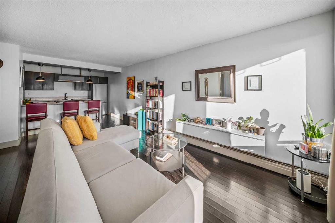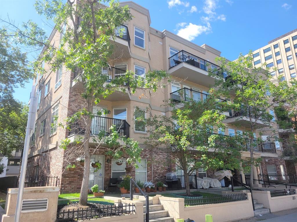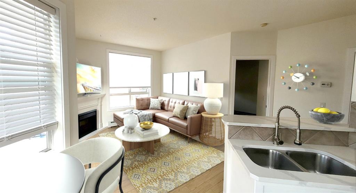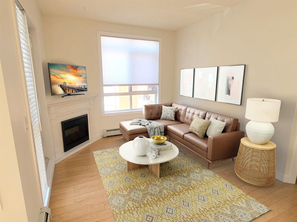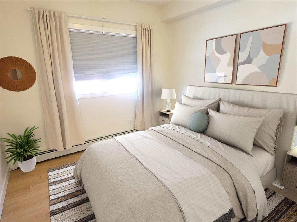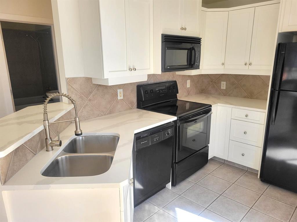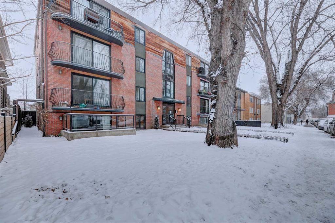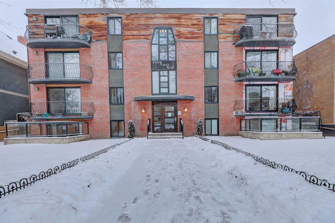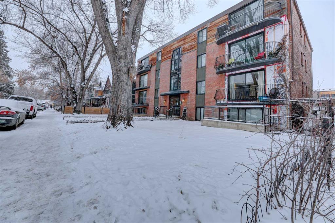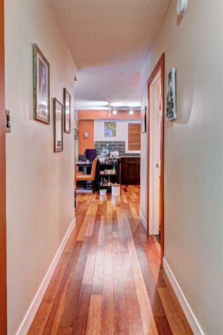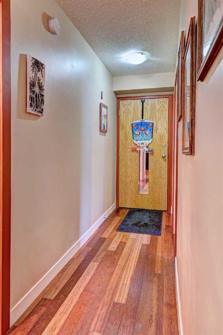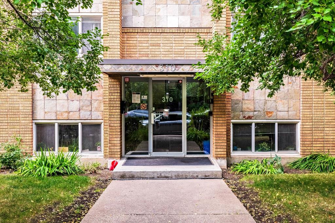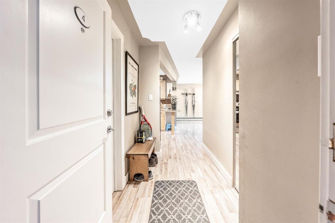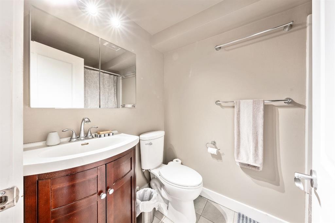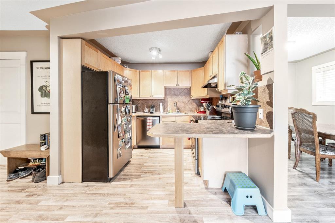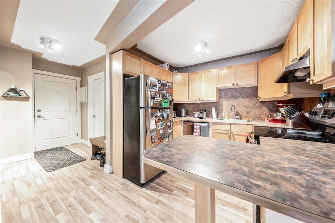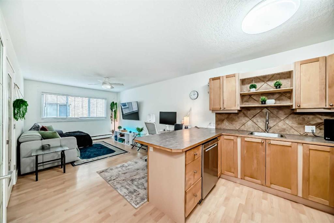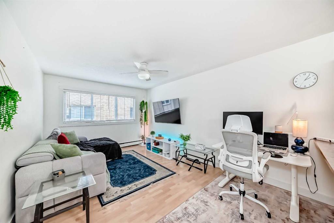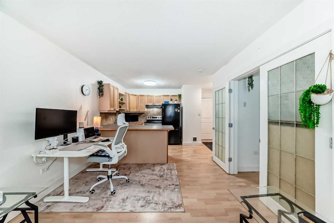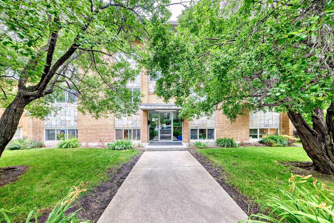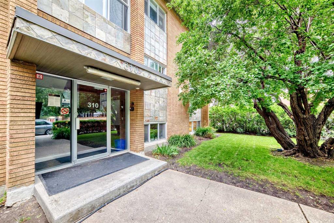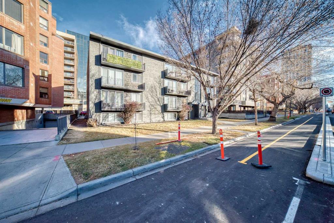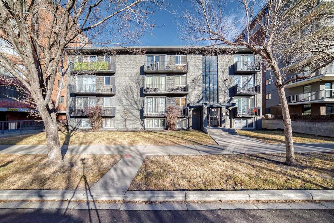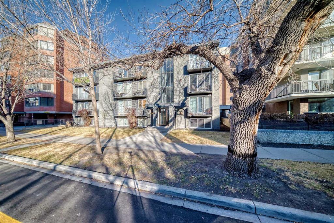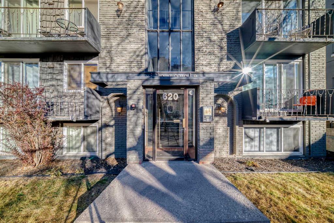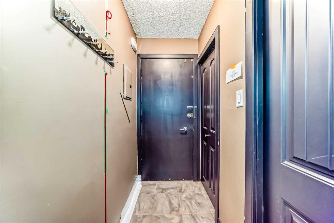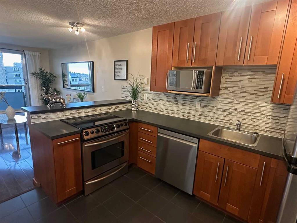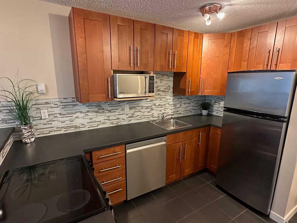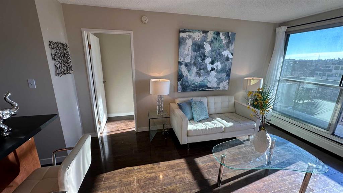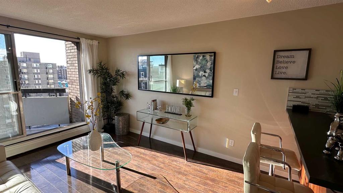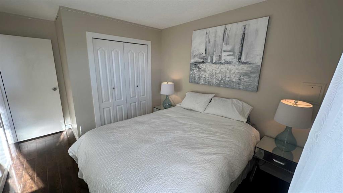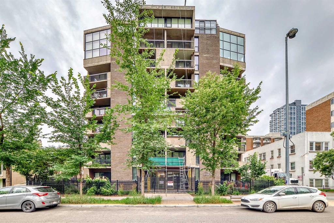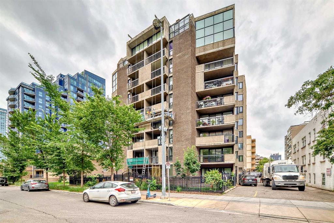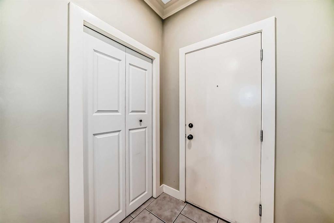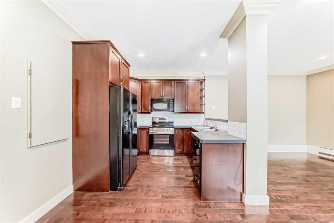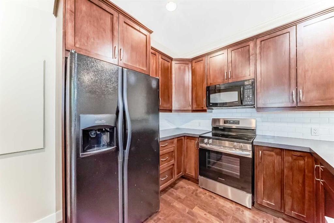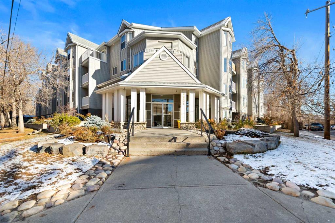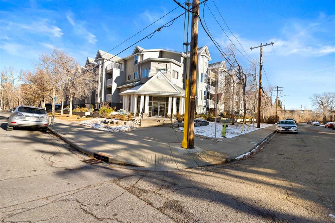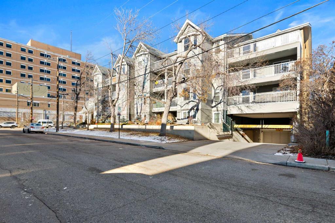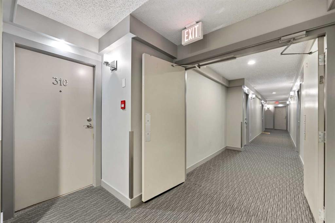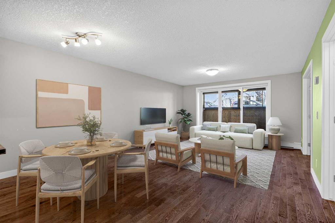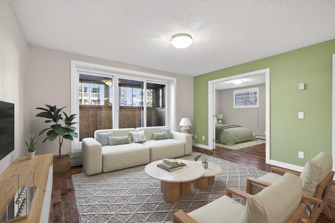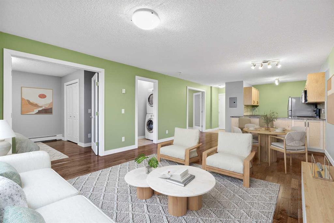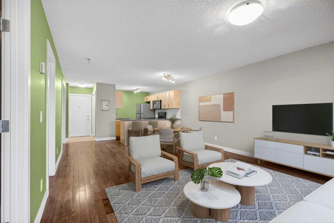104, 505 19 Avenue SW
Calgary T2S0E4
MLS® Number: A2271692
$ 214,000
1
BEDROOMS
1 + 0
BATHROOMS
619
SQUARE FEET
1969
YEAR BUILT
Stylish Mission/Cliff Bungalow Condo with a 95 Walk Score! Discover this beautifully updated second-floor gem, ideally located just steps from vibrant 4th Street and 17th Avenue SW. With a 95 walk score, you’re perfectly positioned to enjoy the best of urban living while tucked away on a quiet street. This spacious condo features brand-new vinyl plank flooring and fresh paint throughout, creating a bright and modern atmosphere. The open-concept layout flows seamlessly from the kitchen to the living area and onto your south-facing balcony—perfect for soaking up the sun on warm summer days. The oversized primary bedroom is a true retreat, complete with elegant French doors, room for a king-sized bed, and a versatile nook ideal for a home office, vanity, or reading corner. The closet features built-in organizers for added convenience. You’ll also love the ensuite laundry, large pantry, and welcoming entry hallway with plenty of space for shoes, coats, and decor. Enjoy the unbeatable location—steps to the river pathways, local restaurants, cafés, and boutiques—yet quietly nestled away from main roads. ? Location, lifestyle, and comfort—this one has it all!
| COMMUNITY | Cliff Bungalow |
| PROPERTY TYPE | Apartment |
| BUILDING TYPE | High Rise (5+ stories) |
| STYLE | Single Level Unit |
| YEAR BUILT | 1969 |
| SQUARE FOOTAGE | 619 |
| BEDROOMS | 1 |
| BATHROOMS | 1.00 |
| BASEMENT | |
| AMENITIES | |
| APPLIANCES | Dishwasher, Range Hood, Refrigerator, Stove(s), Window Coverings |
| COOLING | None |
| FIREPLACE | N/A |
| FLOORING | Tile, Vinyl Plank |
| HEATING | Hot Water, Natural Gas |
| LAUNDRY | In Unit |
| LOT FEATURES | |
| PARKING | Titled, Underground |
| RESTRICTIONS | Pets Allowed, See Remarks |
| ROOF | |
| TITLE | Fee Simple |
| BROKER | REMAX Innovations |
| ROOMS | DIMENSIONS (m) | LEVEL |
|---|---|---|
| Living Room | 56`5" x 36`5" | Main |
| Kitchen With Eating Area | 36`5" x 33`9" | Main |
| Bedroom - Primary | 42`0" x 38`9" | Main |
| Foyer | 34`1" x 10`6" | Main |
| Laundry | 12`6" x 8`6" | Main |
| 4pc Bathroom | 20`1" x 13`6" | Main |
| Balcony | 37`1" x 10`2" | Main |

