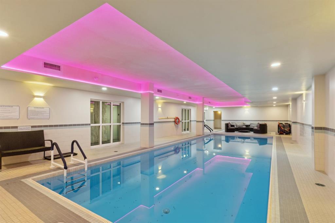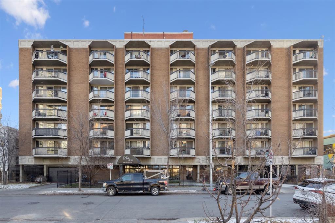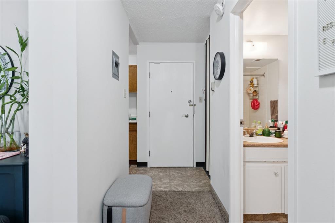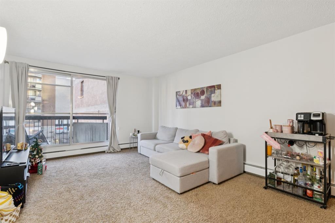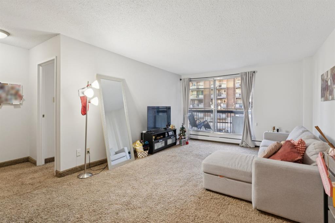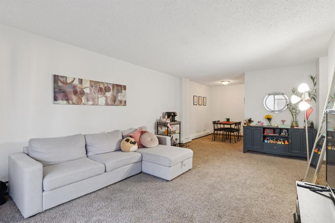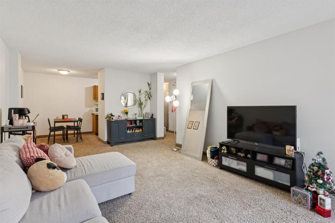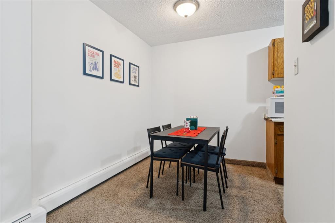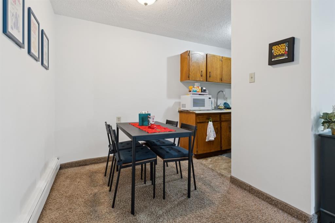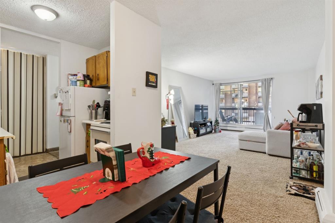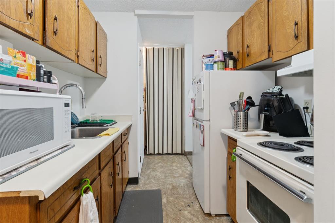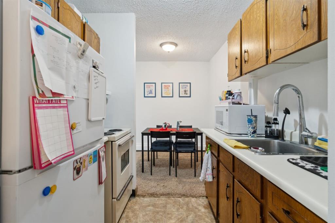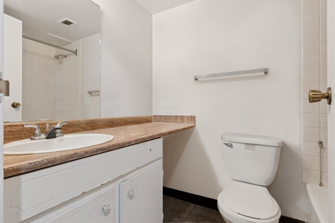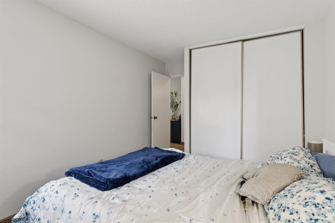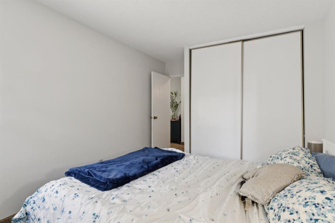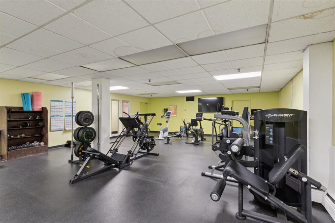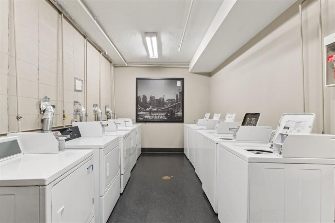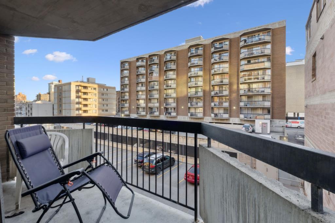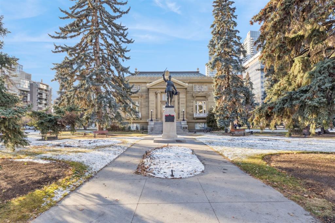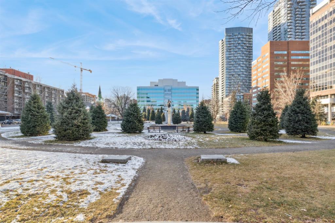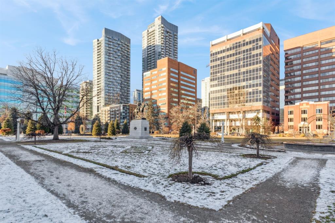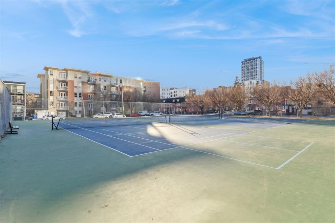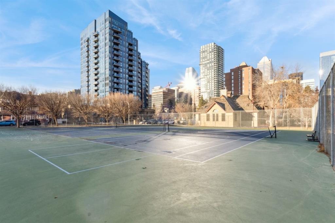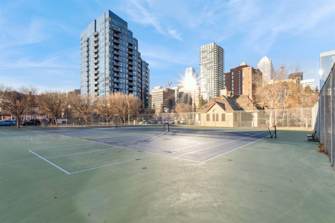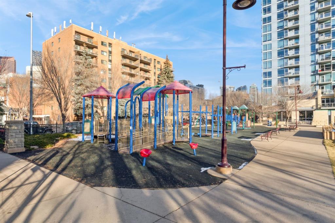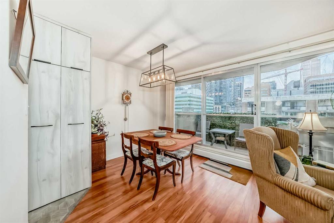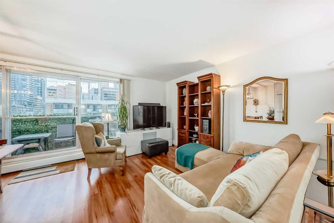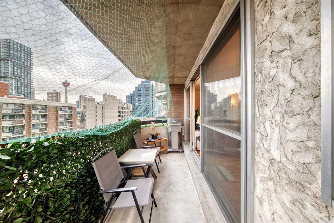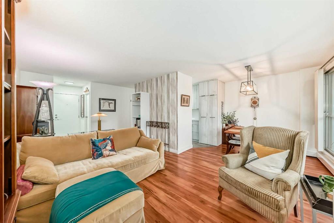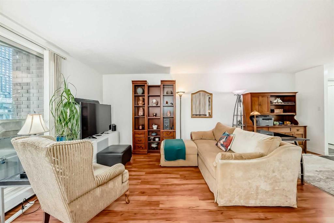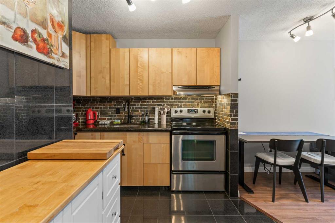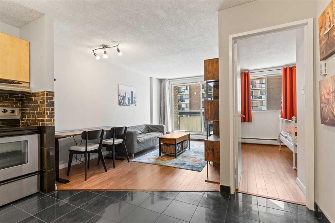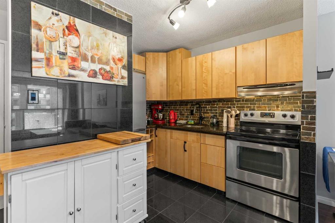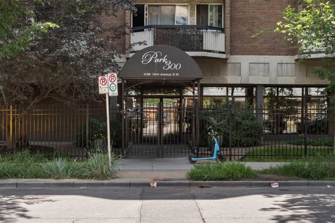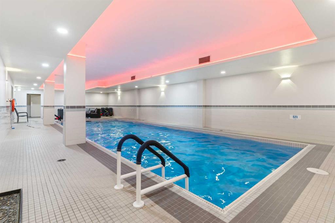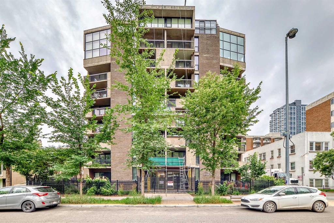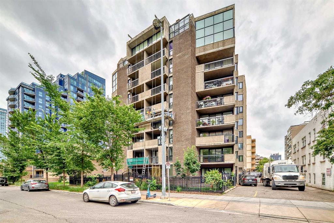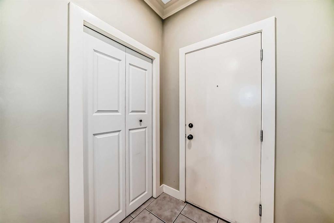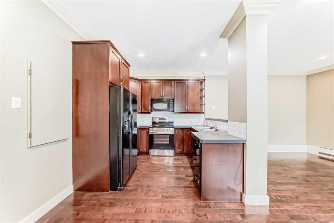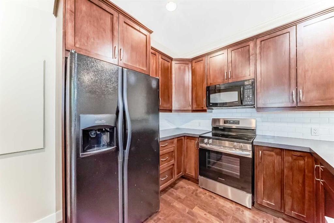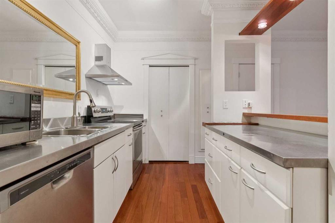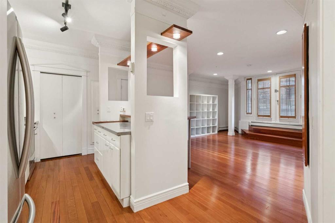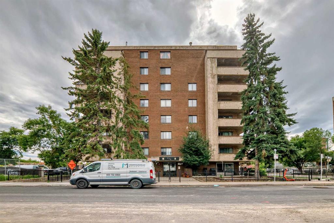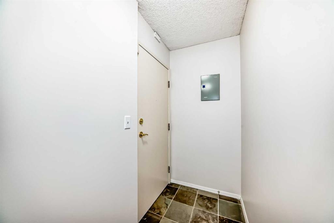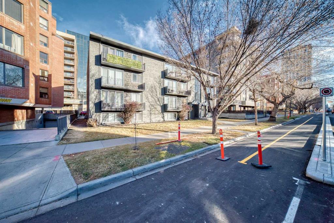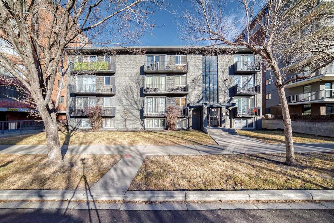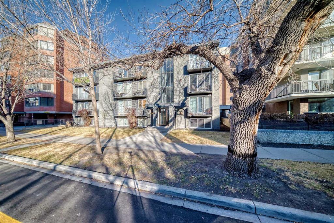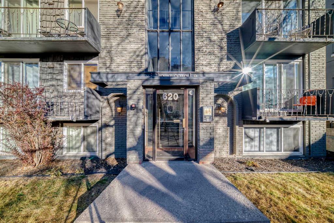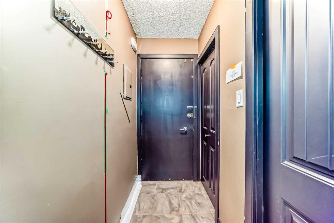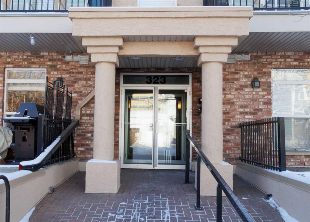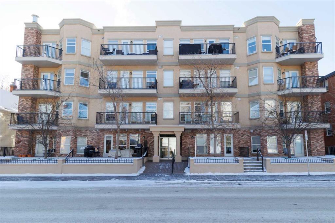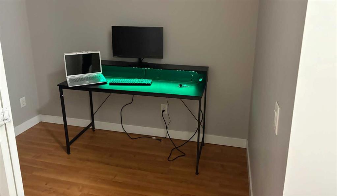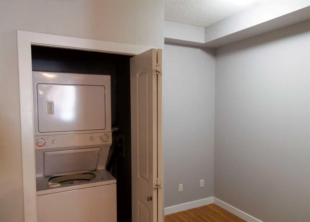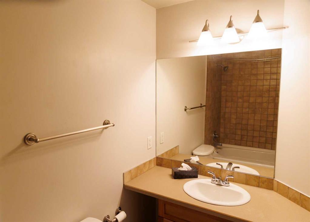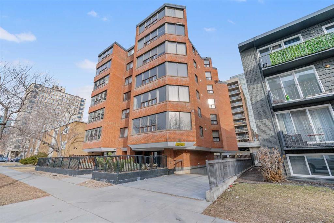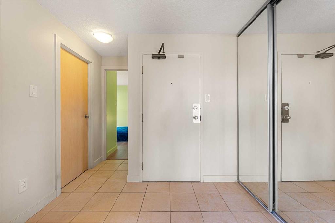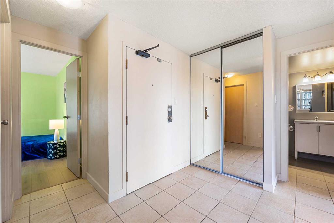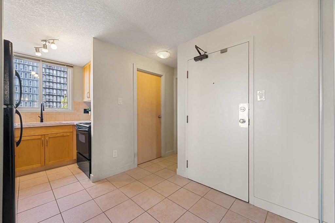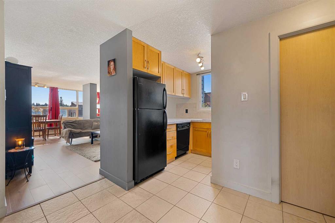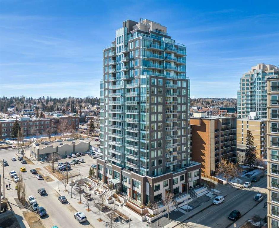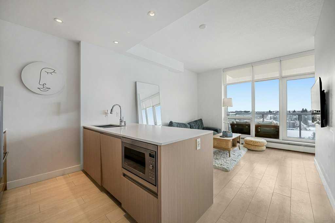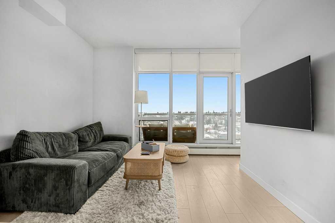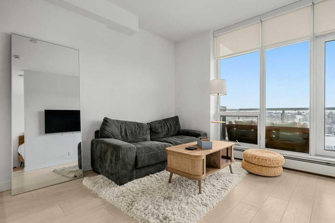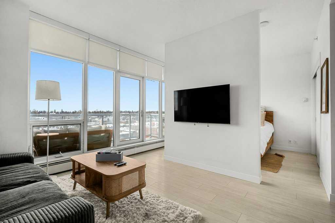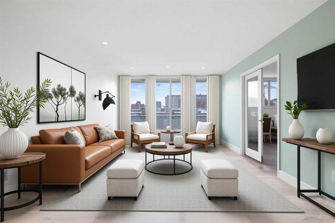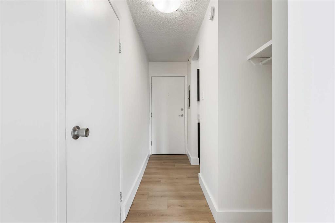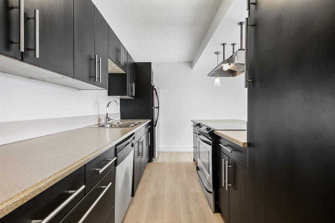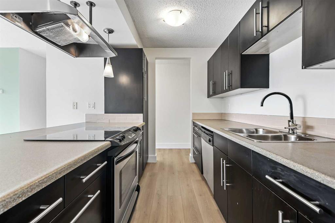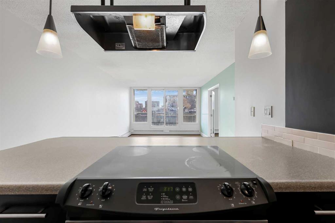313, 339 13 Avenue SW
Calgary T2R 0K3
MLS® Number: A2272085
$ 210,000
1
BEDROOMS
1 + 0
BATHROOMS
588
SQUARE FEET
1971
YEAR BUILT
Welcome to Park 300 Palisades, an iconic concrete building perfectly positioned where urban convenience meets a postcard-worthy setting overlooking Haultain Park. This thoughtfully designed 1-bed, 1-bath suite lives larger than expected, featuring an open-concept living and dining area with space for a work-from-home setup, a functional galley kitchen, and a comfortably sized bedroom. ALL UTILITIES INCLUDED : water, electricity, heat, and more, are conveniently included in the low condo fee. The building is well-managed and impressively equipped: • Secure gated parking (assigned stall plus plentiful visitor parking) • Indoor saltwater pool, dry sauna, and newly renovated fitness centre with updated equipment • Modern laundry lounge, secure bike storage, and on-site property management. Step outside and you're 30 seconds to the park and tennis courts, 3 minutes to the CTrain, and less than 5 minutes to 17th Ave and Stephen Ave, home to Calgary’s best cafés, dining, boutiques, entertainment, and shopping. Walk or cycle to work, catch a Flames game at the future Event Centre, or simply unwind and enjoy the sparkling city skyline from your private perch. Whether you're a first-time buyer, down-sizer, or investor, this home offers turn-key Beltline living, and front-row access to every downtown destination.
| COMMUNITY | Beltline |
| PROPERTY TYPE | Apartment |
| BUILDING TYPE | High Rise (5+ stories) |
| STYLE | Single Level Unit |
| YEAR BUILT | 1971 |
| SQUARE FOOTAGE | 588 |
| BEDROOMS | 1 |
| BATHROOMS | 1.00 |
| BASEMENT | |
| AMENITIES | |
| APPLIANCES | Electric Stove, Refrigerator |
| COOLING | None |
| FIREPLACE | N/A |
| FLOORING | Carpet, Ceramic Tile |
| HEATING | Baseboard |
| LAUNDRY | Common Area, In Basement |
| LOT FEATURES | |
| PARKING | Secured, Stall |
| RESTRICTIONS | Condo/Strata Approval, Short Term Rentals Not Allowed |
| ROOF | |
| TITLE | Fee Simple |
| BROKER | RE/MAX First |
| ROOMS | DIMENSIONS (m) | LEVEL |
|---|---|---|
| Kitchen | 7`6" x 5`8" | Main |
| Dining Room | 7`11" x 7`1" | Main |
| Living Room | 19`2" x 12`6" | Main |
| Bedroom - Primary | 10`11" x 9`9" | Main |
| 4pc Bathroom | 7`4" x 4`11" | Main |
| Storage | 4`11" x 2`11" | Main |

