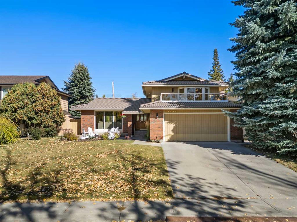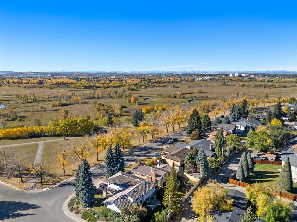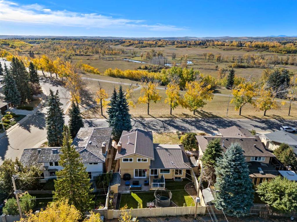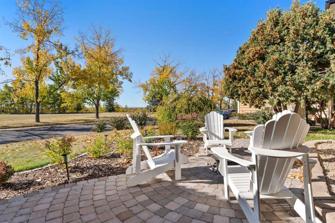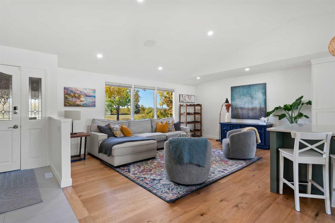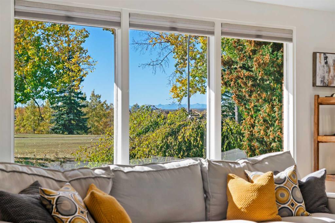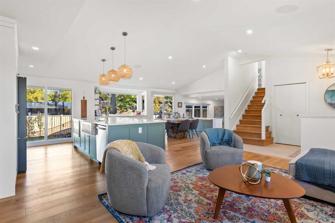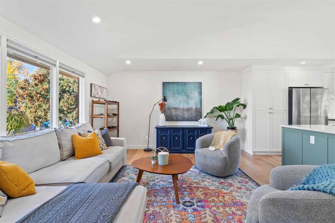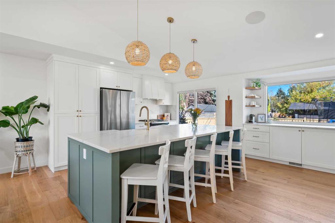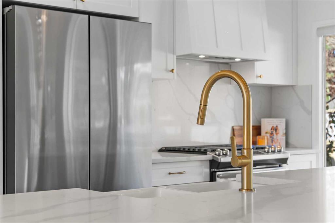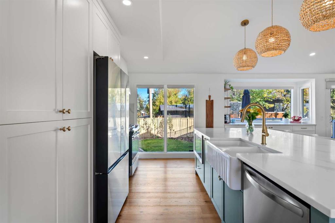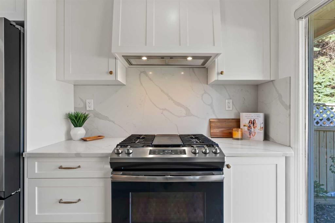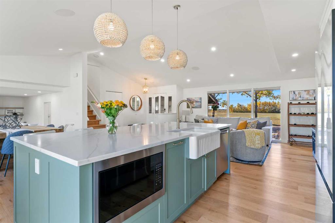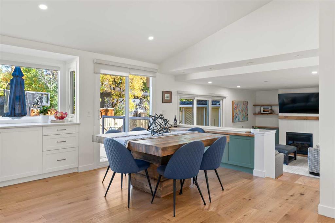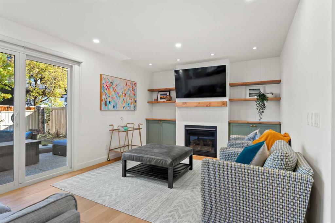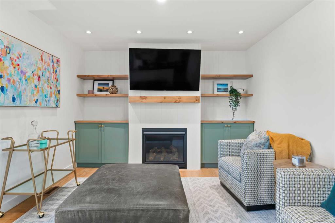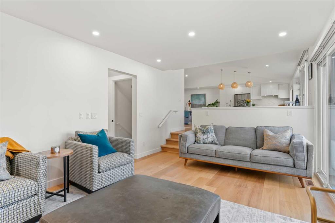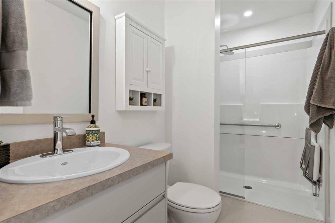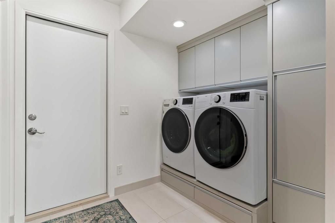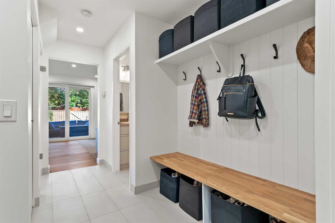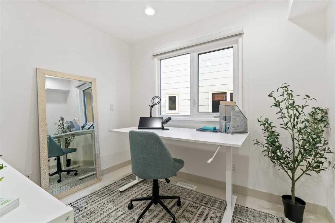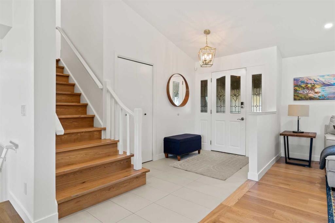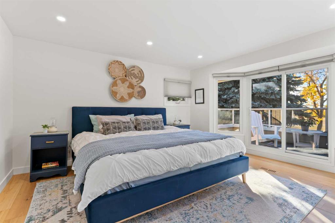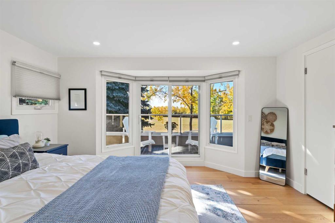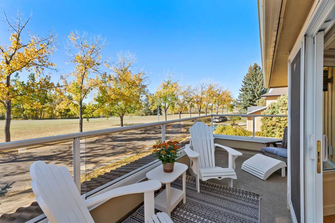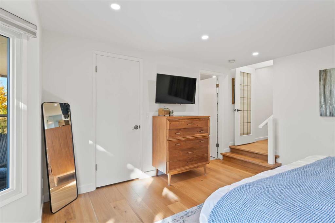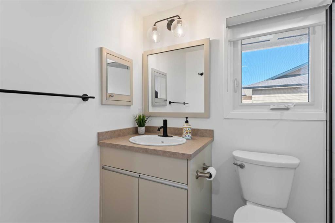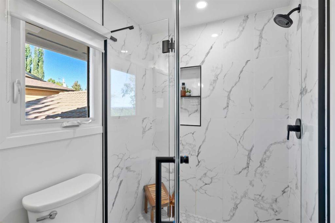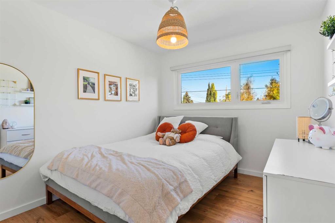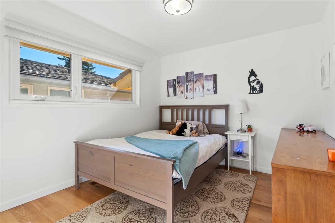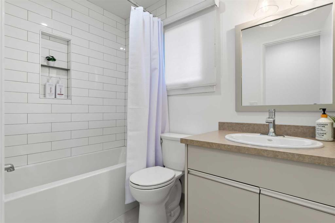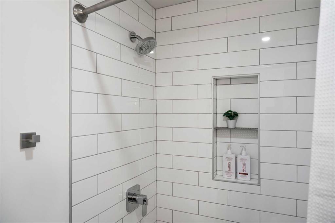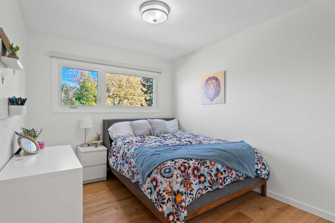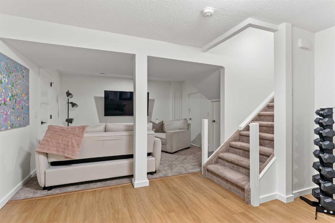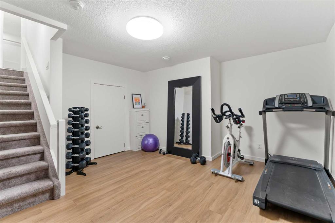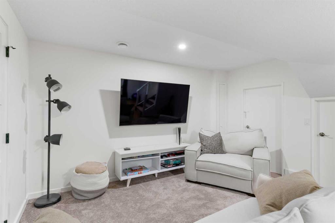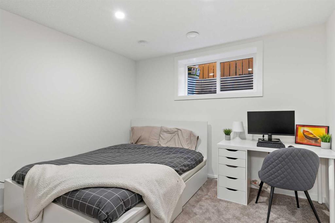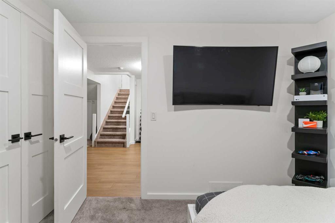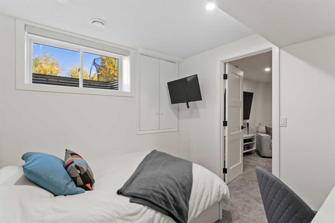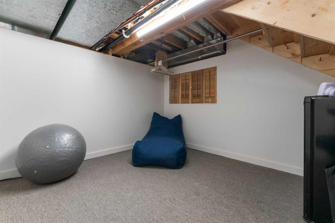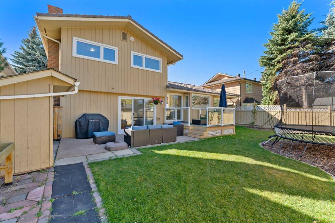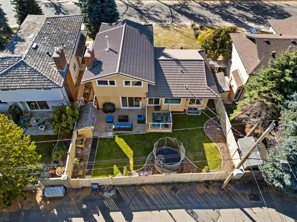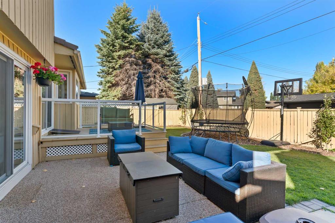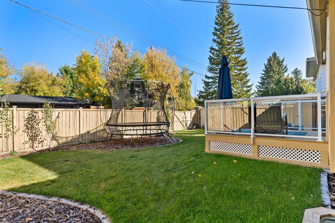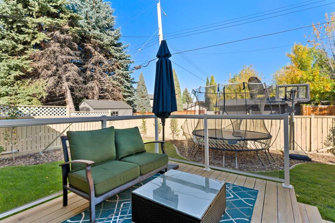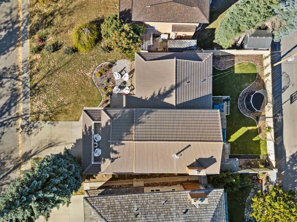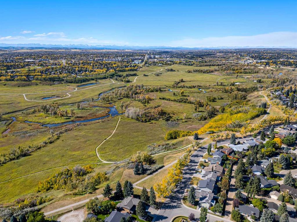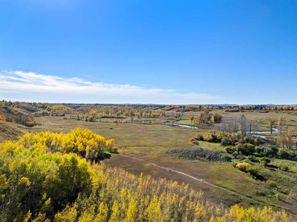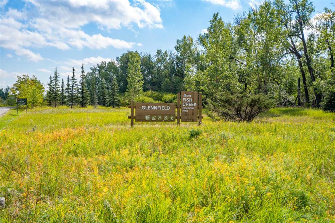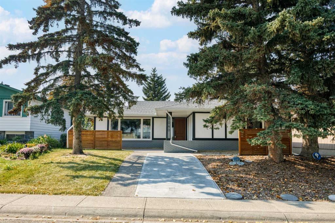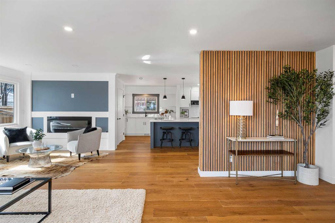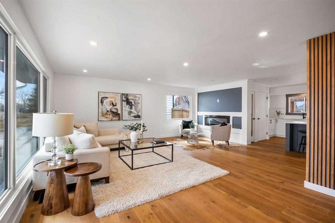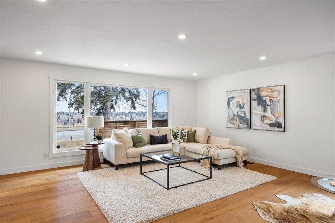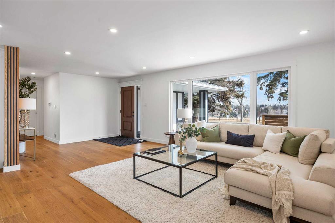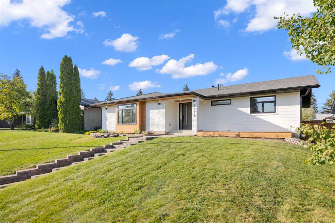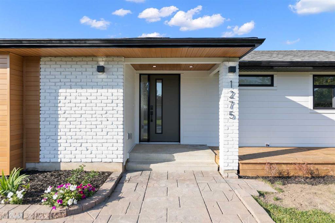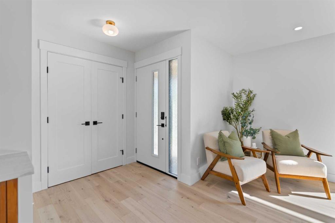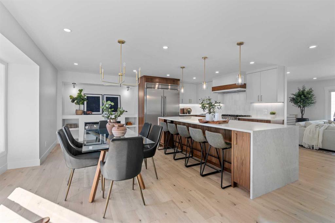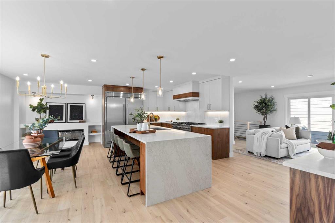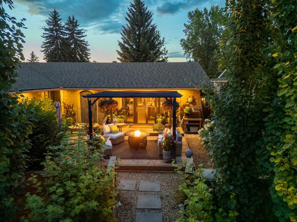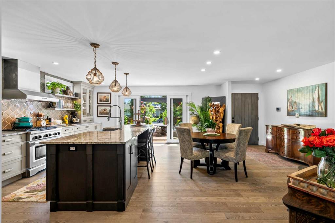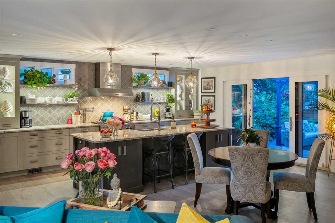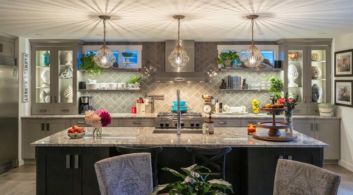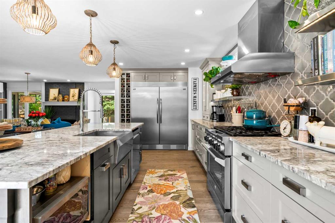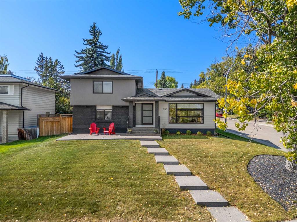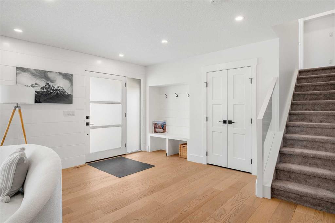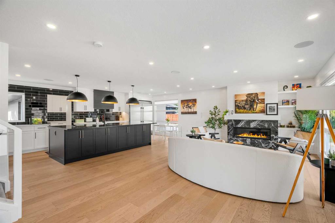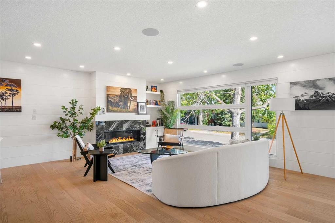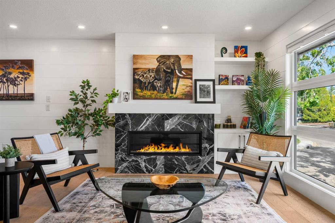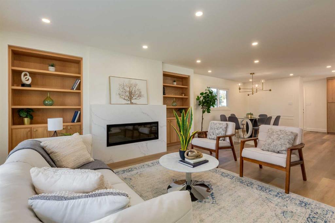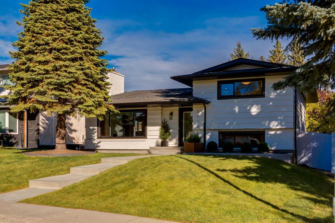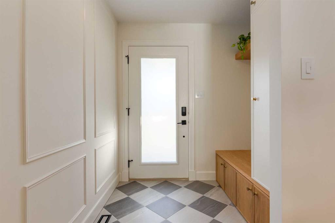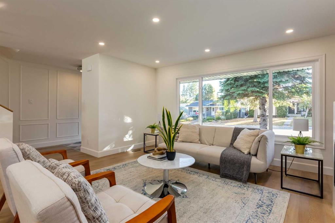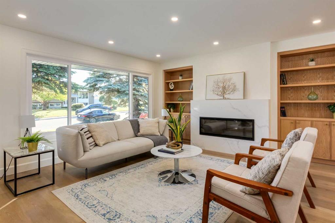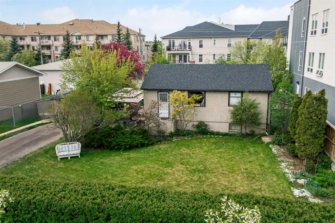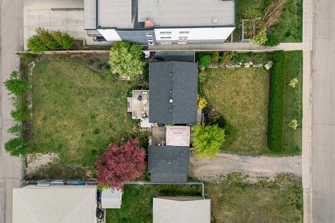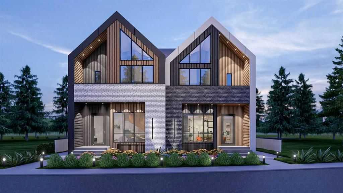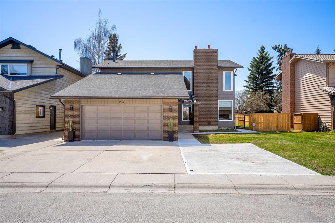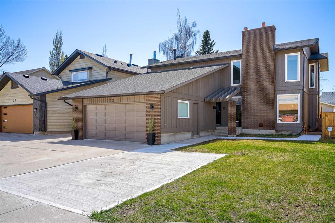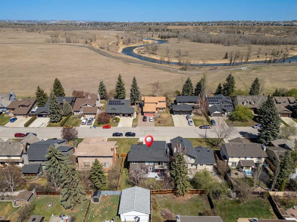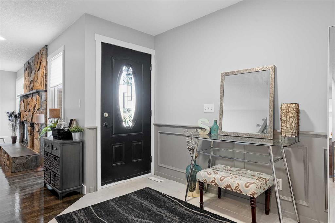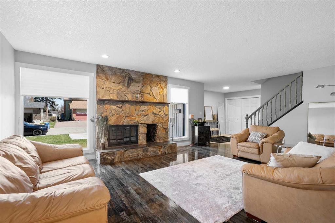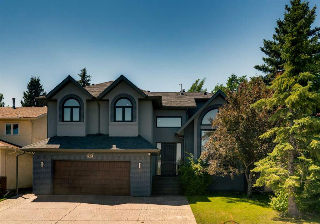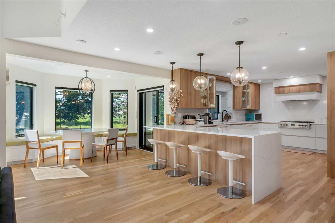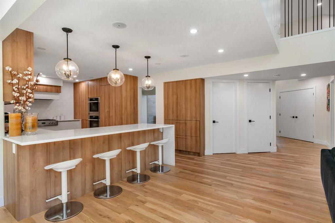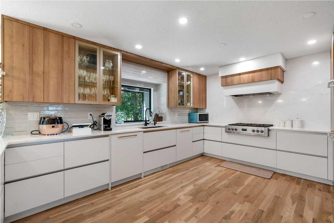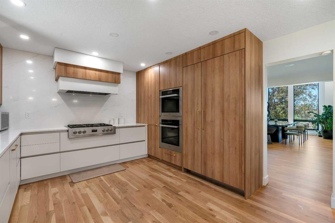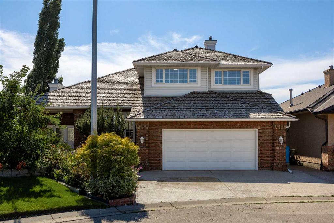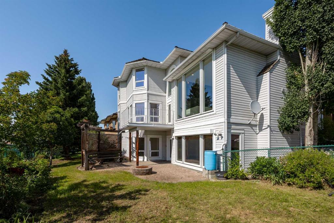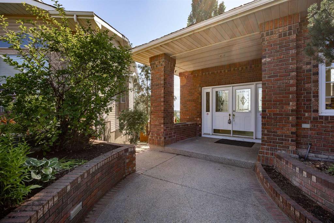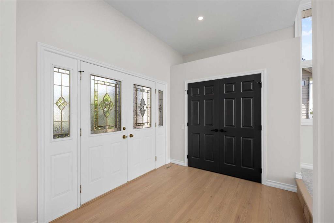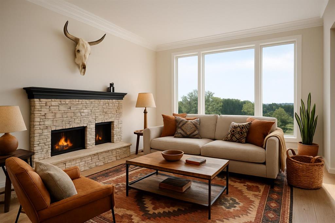14232 Park Estates Drive SE
Calgary T2J 3W4
MLS® Number: A2262240
$ 1,299,900
6
BEDROOMS
3 + 0
BATHROOMS
1974
YEAR BUILT
Located on the ridge & bordering the beauty of Fish Creek Park, this amazing 6 bedroom, 3 full bathroom home in Parkland invites you to live where nature meets luxury. With almost 2,800 sq ft of total developed space, this house offers an open, airy, sunlit environment that blends a farmhouse sensibility with a beachy relaxed feel. Step inside to find new paint & a main level that has been fully opened up, with soaring vaulted ceilings & gorgeous hardwood floors flowing throughout. The heart of the space is the oversized island with high end quartz counters & a farmers sink, with the stainless steel fridge & built-in microwave integrated into the design. Loads of additional cabinetry + a built-in coffee station with floating wood shelving, extra prep space, & a buffet area ideal for entertaining. Generous pantry features rolling drawers for ease. Adjacent the kitchen, a sunken family room includes custom built-in shelves & cupboards, centering on a new gas fireplace whose wood & paint tones tie beautifully to the kitchen. New pot lights & built-in Sonos ceiling speakers. A new mudroom with a built-in bench, hooks, shelves, shiplap detailing, & a full laundry station with high efficiency washer/dryer. There is also a convenient, bright & private home office space. The upper level has 4 bedrooms, & both the main bathroom + the ensuite were fully renovated with new showers + tiling. The primary suite a has built-in organizing system in the walk-in closet with drawers & hanging space. You will love the huge, bright primary bedroom that walks out to a lovely deck that overlooks Fish Creek. The lower level features new carpet, 2 additional bedrooms each with legal windows, & an extended workout area with laminate flooring, fresh ceiling & modern lighting. There are also convenient storage solutions, & newer mechanical. You’ll be hard pressed to find a floor plan that is more efficiently designed than this . Every square foot has a purpose. AC on upper level cools the entire home. The yard is totally transformed: the front offers a stone patio framed by low maintenance perennials & mulch beds, while the rear has been reimagined. The backyard was fully excavated & regraded, rich new soil & sod, & a brick border with perimeter mulch ready for future plantings. 5 new columnar aspen trees were planted this season. From nearly every window, you’ll sense the serenity of living beside Calgary’s signature natural sanctuaries. Fish Creek Park offers Ko’s of walking & biking pathways, wildlife viewing, picnic areas, scenic overlooks, & in summer you have access to Sikome Lake. Park 96 is one of Parkland’s best perks. It’s a private, residents only recreation park featuring tennis/pickleball courts, a disc golf course, playgrounds, skating rinks, & an outdoor concert stage that annually hosts the popular Summerfest concert. Schools, shopping & amenities are also nearby. What an opportunity to secure an incredible home in a prime, ridge facing location.
| COMMUNITY | Parkland |
| PROPERTY TYPE | Detached |
| BUILDING TYPE | House |
| STYLE | 2 Storey |
| YEAR BUILT | 1974 |
| SQUARE FOOTAGE | 2,051 |
| BEDROOMS | 6 |
| BATHROOMS | 3.00 |
| BASEMENT | Finished, Full |
| AMENITIES | |
| APPLIANCES | Dishwasher, Dryer, Gas Stove, Refrigerator, Washer, Water Softener, Window Coverings |
| COOLING | Central Air, Partial |
| FIREPLACE | Gas, Living Room |
| FLOORING | Carpet, Hardwood, Tile |
| HEATING | Forced Air, Natural Gas |
| LAUNDRY | Main Level |
| LOT FEATURES | Back Lane, Back Yard, Landscaped, Rectangular Lot |
| PARKING | Double Garage Attached |
| RESTRICTIONS | Utility Right Of Way |
| ROOF | Clay Tile |
| TITLE | Fee Simple |
| BROKER | RE/MAX First |
| ROOMS | DIMENSIONS (m) | LEVEL |
|---|---|---|
| Game Room | 13`3" x 24`6" | Basement |
| Bedroom | 9`9" x 10`6" | Basement |
| Bedroom | 9`9" x 10`7" | Basement |
| Storage | 18`5" x 9`1" | Basement |
| Furnace/Utility Room | 18`3" x 17`8" | Basement |
| Foyer | 6`2" x 12`10" | Main |
| Living Room | 17`9" x 12`7" | Main |
| Kitchen | 18`0" x 15`11" | Main |
| Dining Room | 7`11" x 11`7" | Main |
| Family Room | 18`7" x 11`7" | Main |
| Laundry | 5`1" x 6`5" | Main |
| Office | 10`0" x 9`2" | Main |
| 3pc Bathroom | 0`0" x 0`0" | Main |
| Bedroom - Primary | 13`6" x 17`8" | Upper |
| Bedroom | 9`2" x 11`2" | Upper |
| Bedroom | 9`10" x 11`3" | Upper |
| Bedroom | 9`4" x 11`2" | Upper |
| 4pc Bathroom | 0`0" x 0`0" | Upper |
| 3pc Ensuite bath | 0`0" x 0`0" | Upper |

