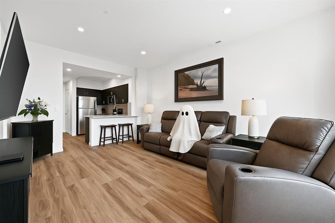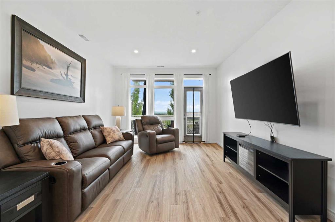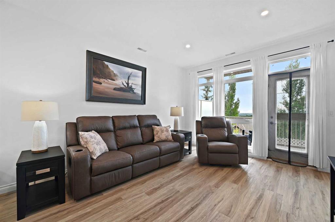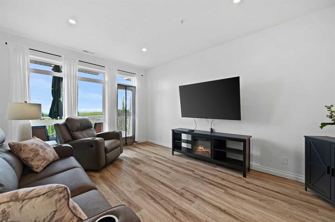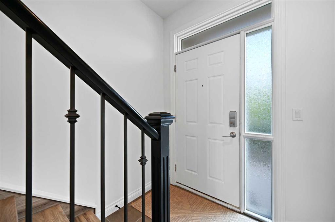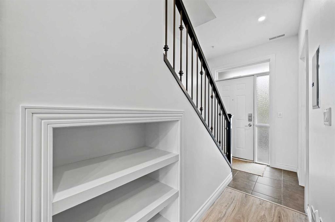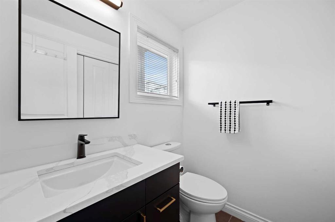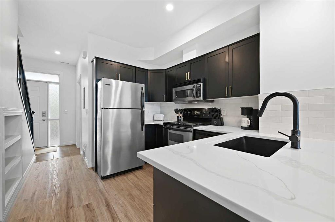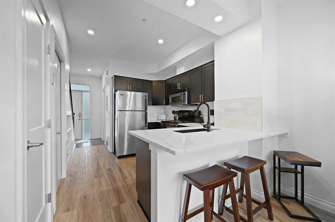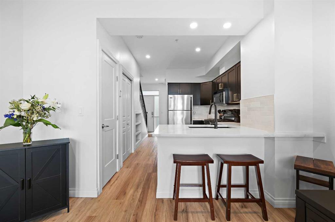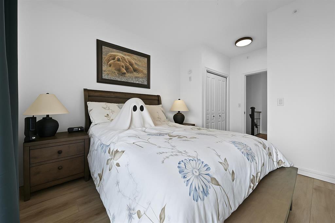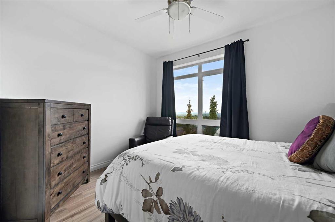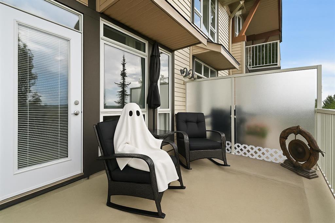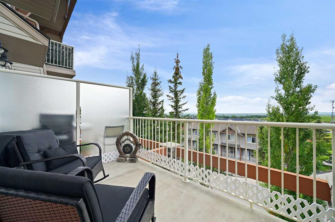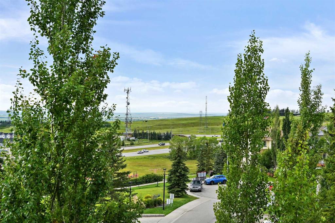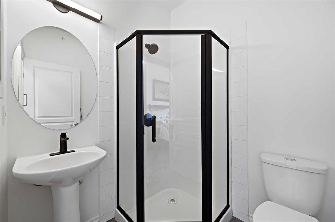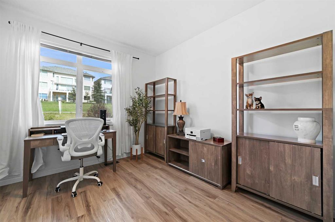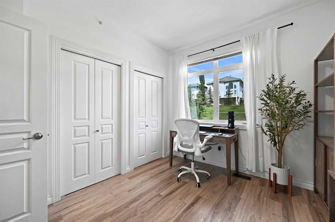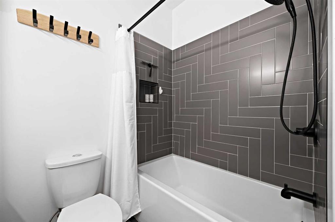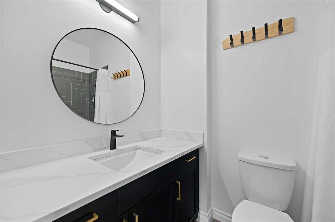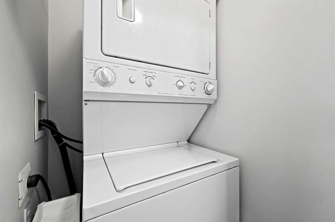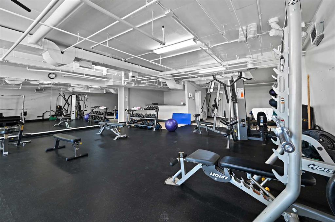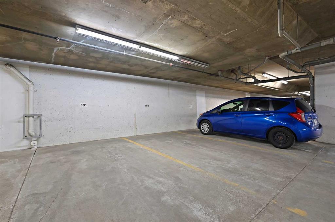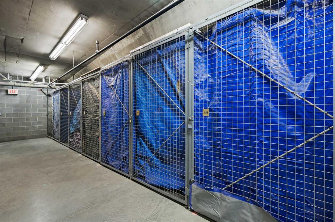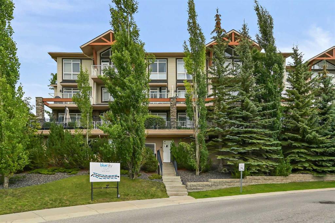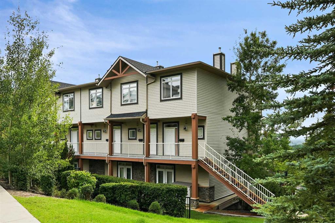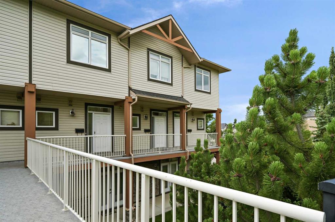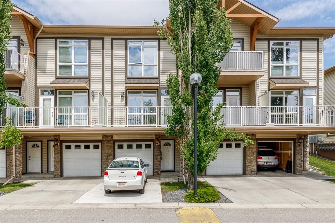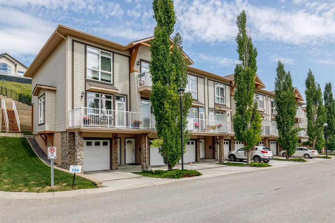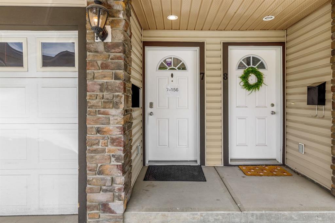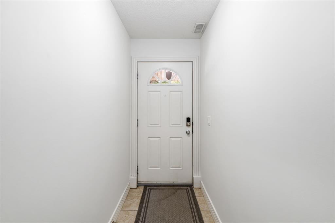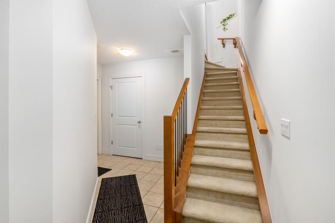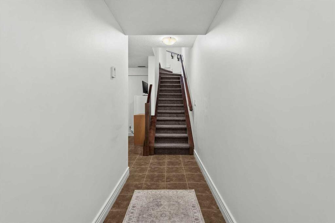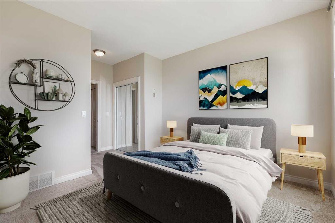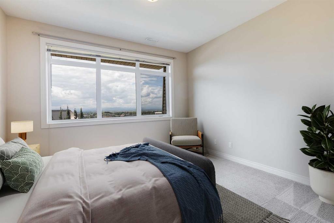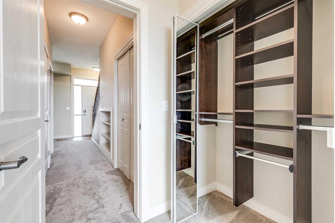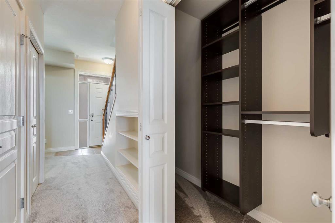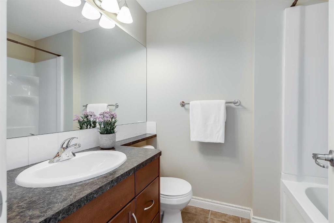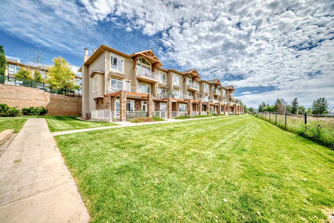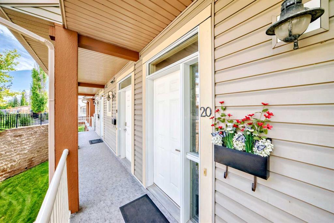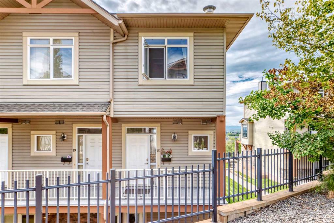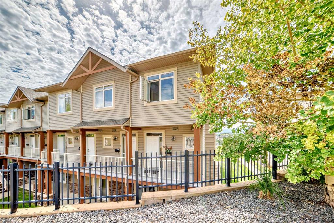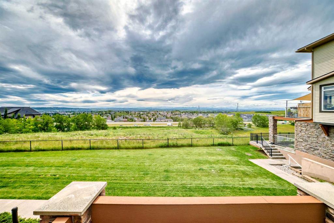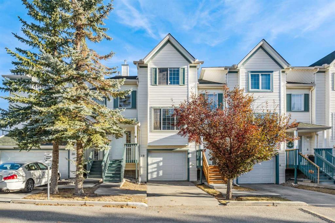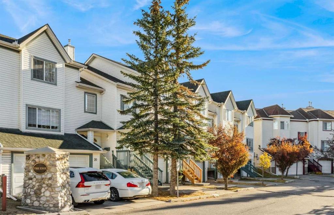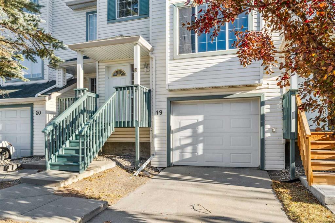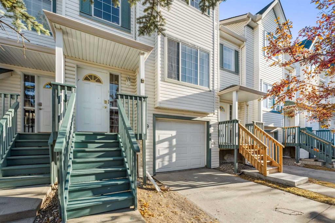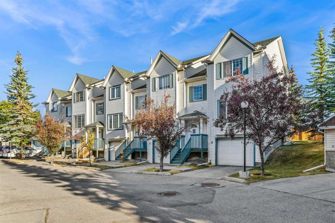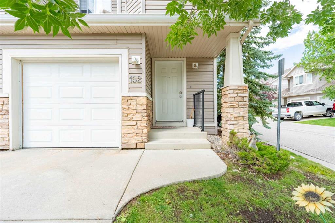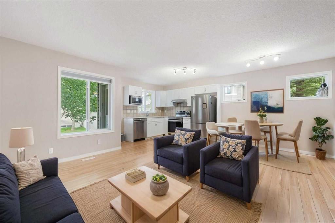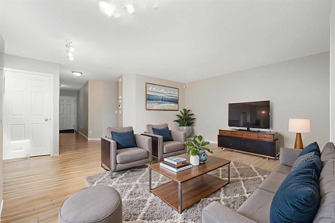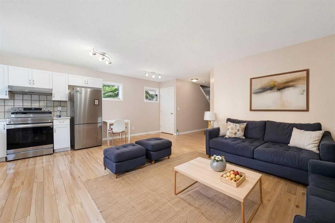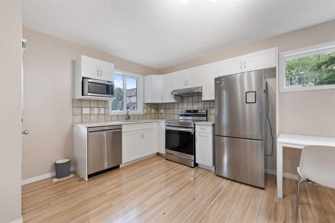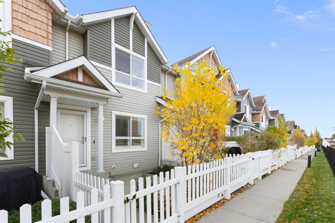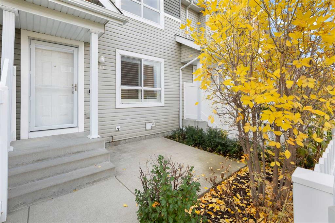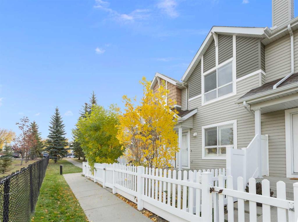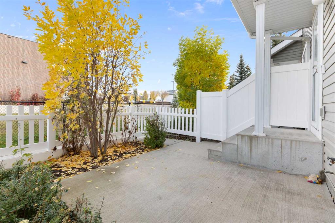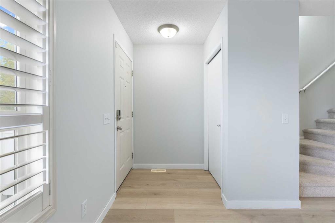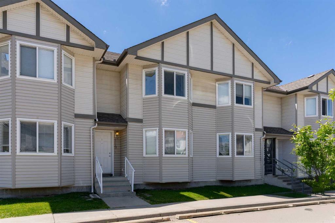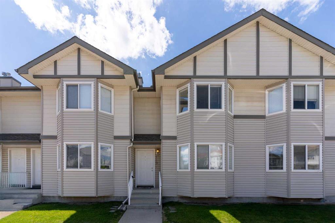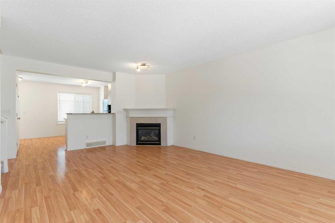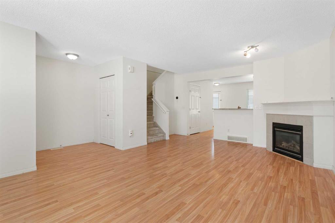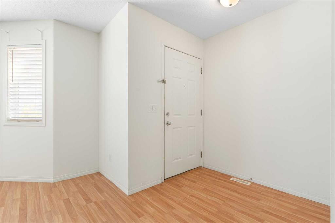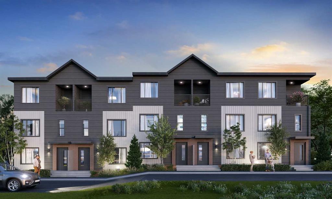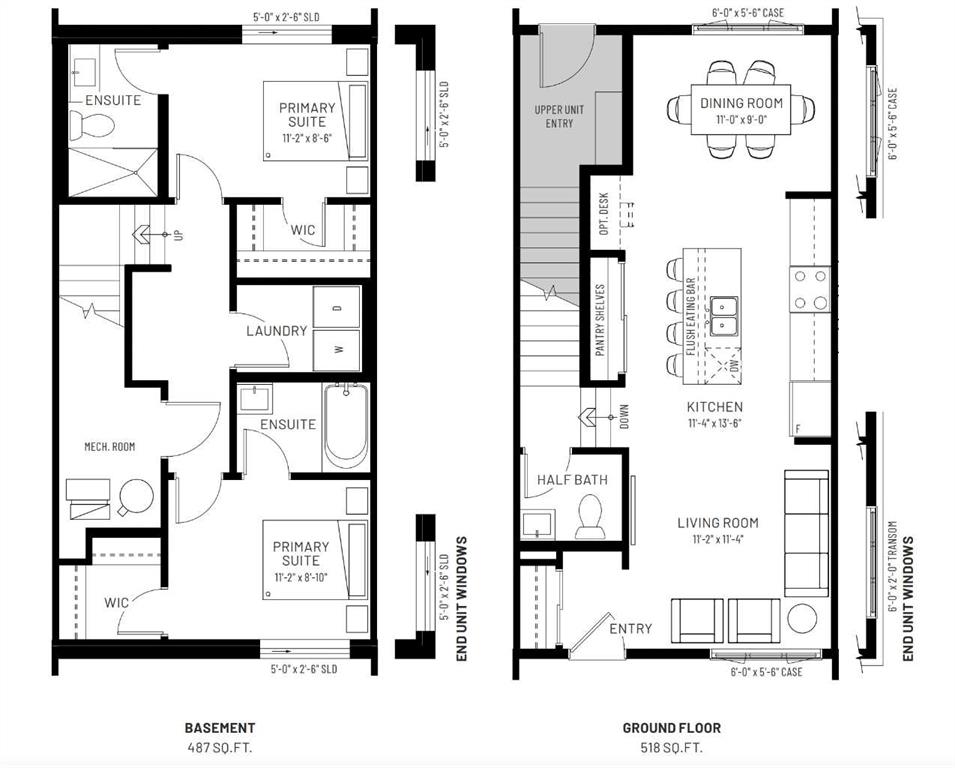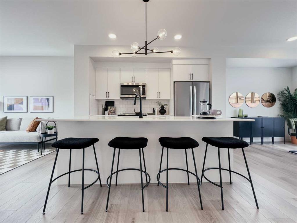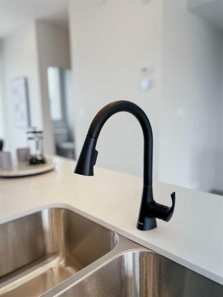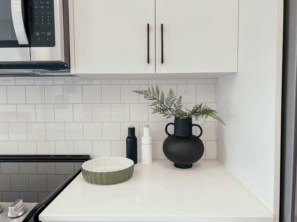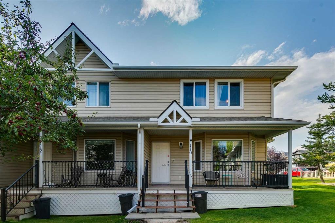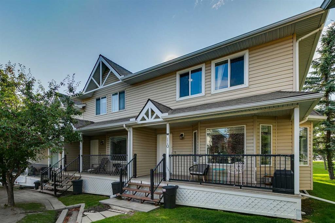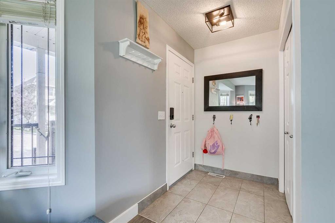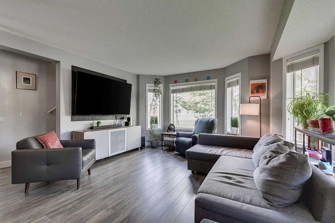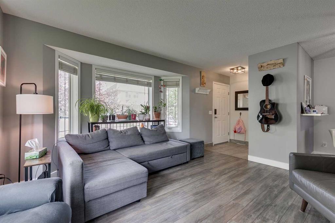13, 108 Rockyledge View NW
Calgary T3G 5X2
MLS® Number: A2265358
$ 359,999
2
BEDROOMS
2 + 1
BATHROOMS
905
SQUARE FEET
2004
YEAR BUILT
Welcome to your Rocky Ridge retreat, a two-storey condo where thoughtful design meets mountain-view magic. With over $40,000 in upgrades, this isn’t just a renovation - it’s a reinvention of space, light, and style. Step inside and you’ll feel it immediately : airy 9-foot ceilings, endless sunlight from oversized south-facing windows, and a flow that just makes sense. The main floor shines with new wide-plank luxury vinyl, modern lighting, and a completely redesigned kitchen, quartz countertops, Italian tile backsplash, new fixtures, pot lights, and yes… the popcorn ceiling is officially gone. Upstairs, the primary suite is pure calm, offering panoramic greenspace views and a sleek private ensuite. The second bedroom is generous and bright, with double closets and access to an updated 4-piece bath that feels straight out of a boutique hotel. Practical perks? Two titled underground parking stalls, a titled storage locker, and access to a fully equipped fitness centre all within a well-managed complex surrounded by parks, transit, and the best of Rocky Ridge. Whether you’re a first-time buyer, downsizer, or investor, this home checks every box: stylish, move-in ready, and filled with natural light. Elevated living starts here. Book your showing today, your next chapter in Rocky Ridge is waiting.
| COMMUNITY | Rocky Ridge |
| PROPERTY TYPE | Row/Townhouse |
| BUILDING TYPE | Other |
| STYLE | 2 Storey |
| YEAR BUILT | 2004 |
| SQUARE FOOTAGE | 905 |
| BEDROOMS | 2 |
| BATHROOMS | 3.00 |
| BASEMENT | None |
| AMENITIES | |
| APPLIANCES | Dishwasher, Electric Stove, Microwave, Refrigerator, Washer/Dryer |
| COOLING | None |
| FIREPLACE | N/A |
| FLOORING | Vinyl Plank |
| HEATING | Central |
| LAUNDRY | In Unit |
| LOT FEATURES | Backs on to Park/Green Space, Gazebo |
| PARKING | Underground |
| RESTRICTIONS | None Known |
| ROOF | Asphalt Shingle |
| TITLE | Fee Simple |
| BROKER | Real Broker |
| ROOMS | DIMENSIONS (m) | LEVEL |
|---|---|---|
| Living Room | 15`7" x 12`2" | Main |
| Pantry | 5`0" x 2`10" | Main |
| 2pc Bathroom | 5`6" x 4`9" | Main |
| 3pc Ensuite bath | 6`1" x 5`5" | Main |
| Laundry | 4`2" x 3`0" | Main |
| Kitchen | 11`4" x 8`10" | Main |
| Foyer | 6`3" x 3`8" | Main |
| Bedroom - Primary | 12`1" x 9`10" | Second |
| Bedroom | 11`0" x 9`10" | Second |
| 4pc Bathroom | 7`9" x 4`10" | Second |

