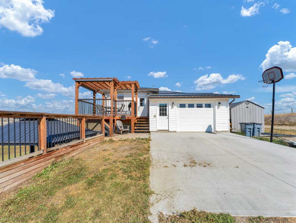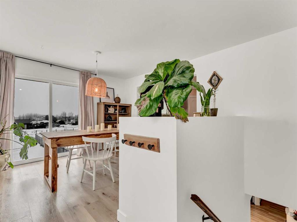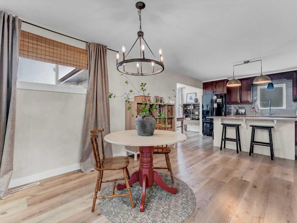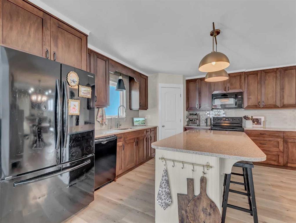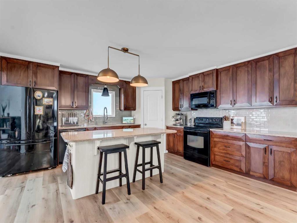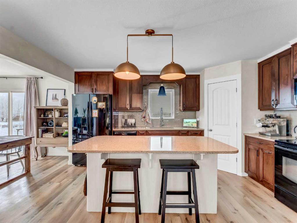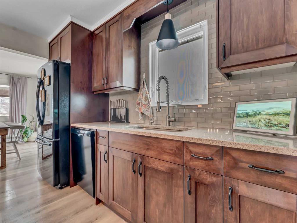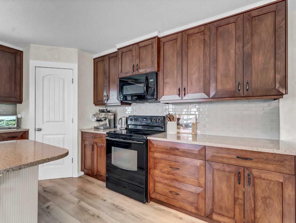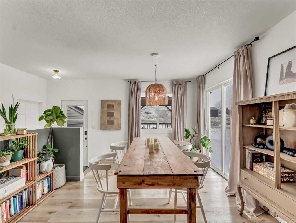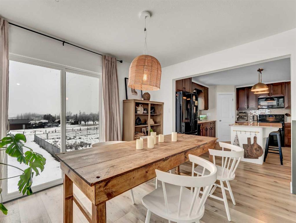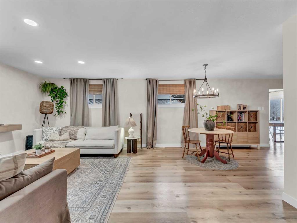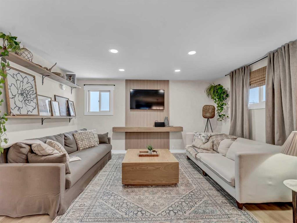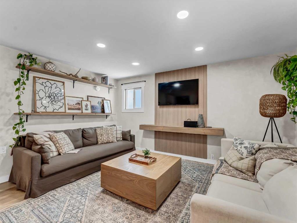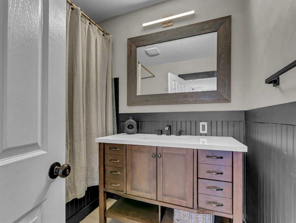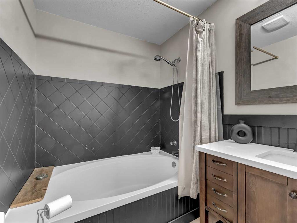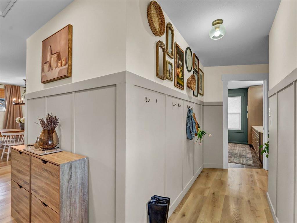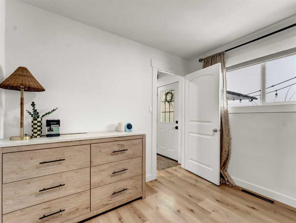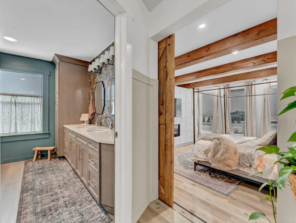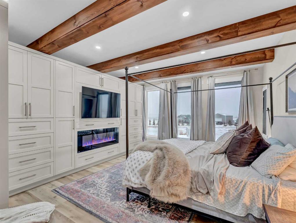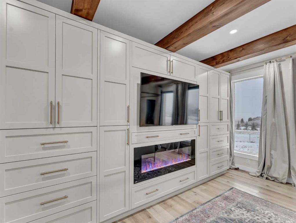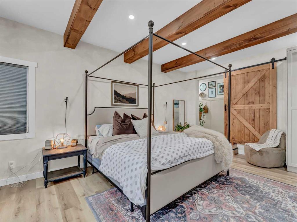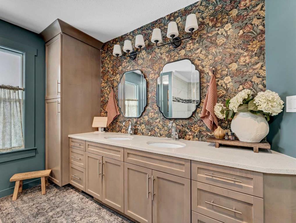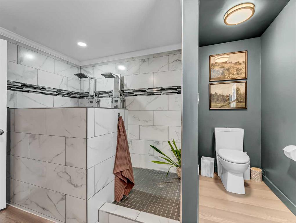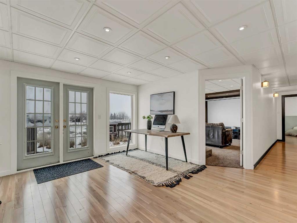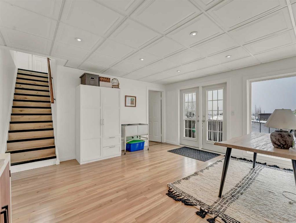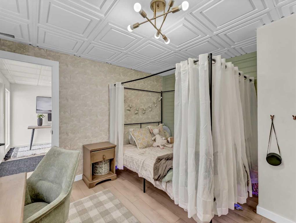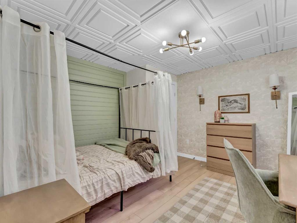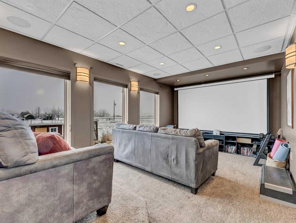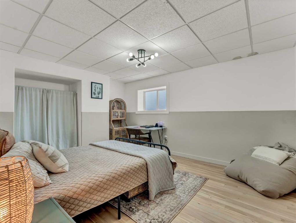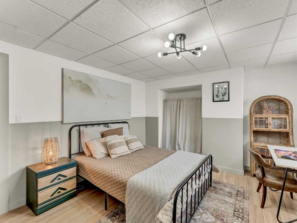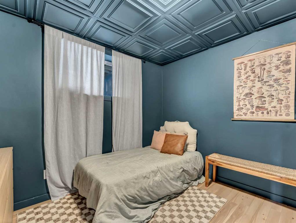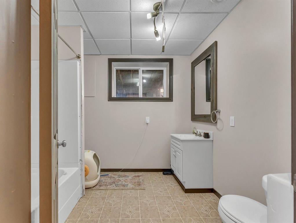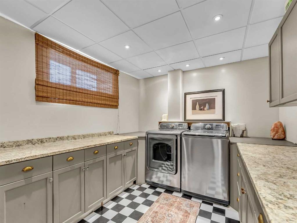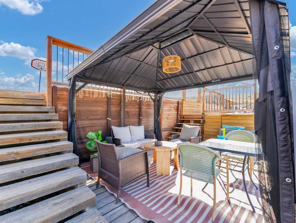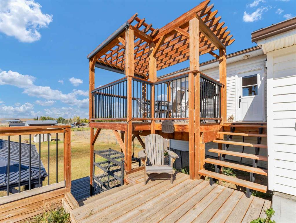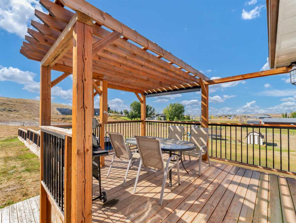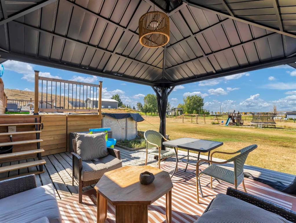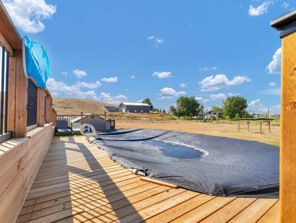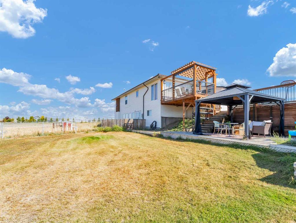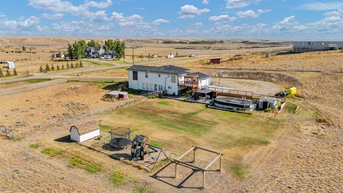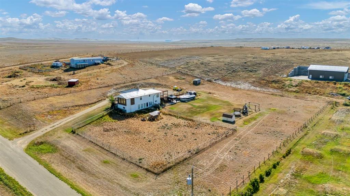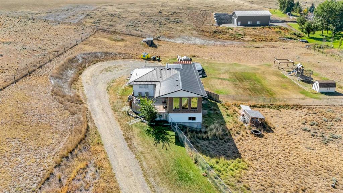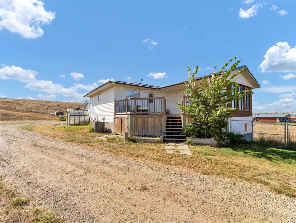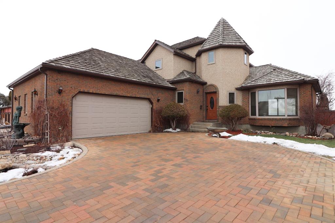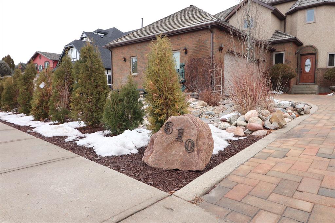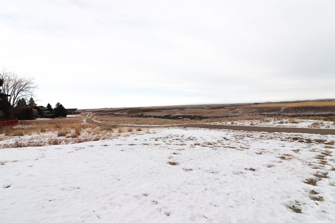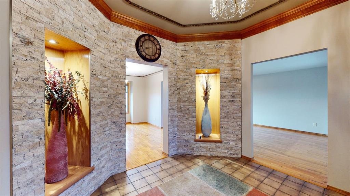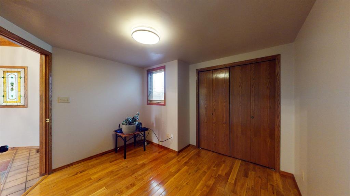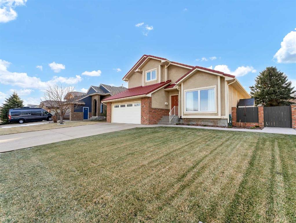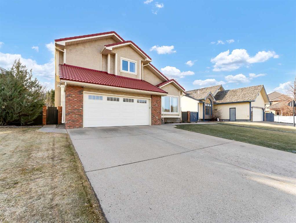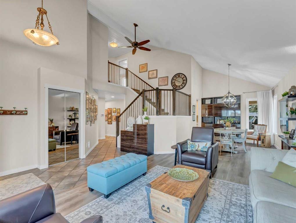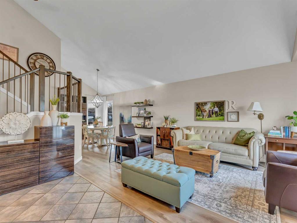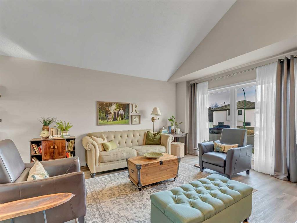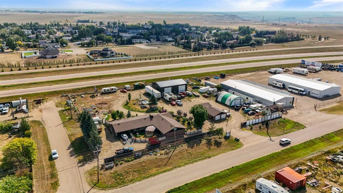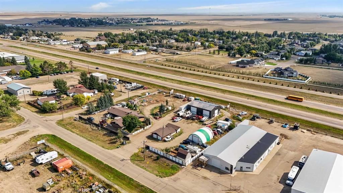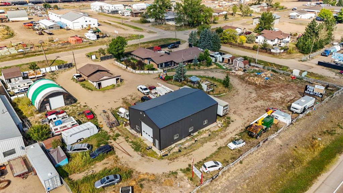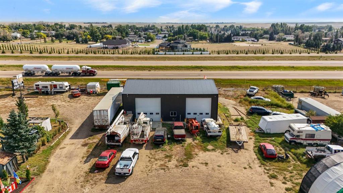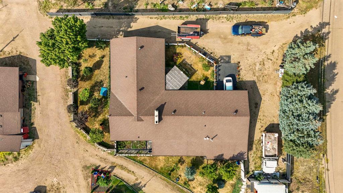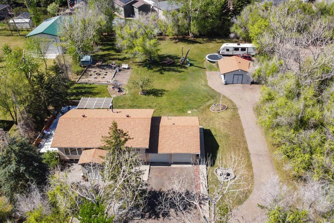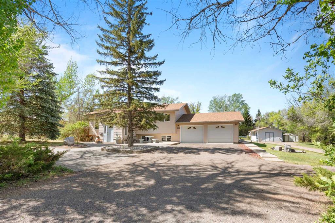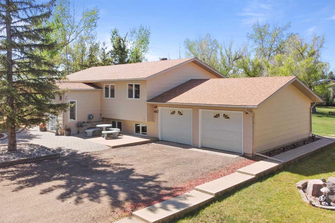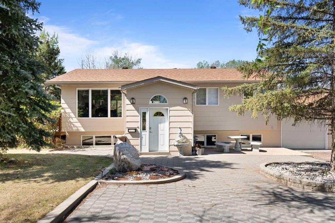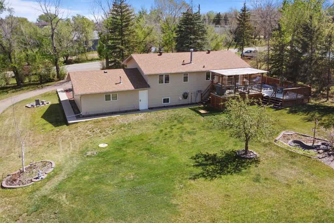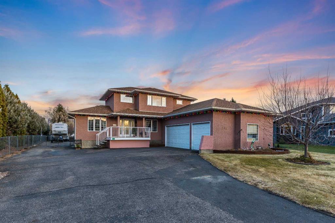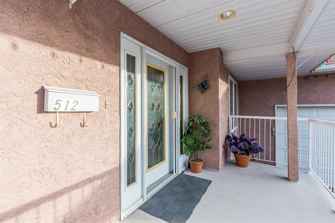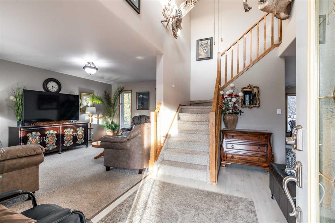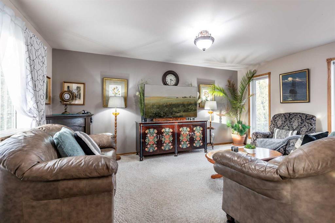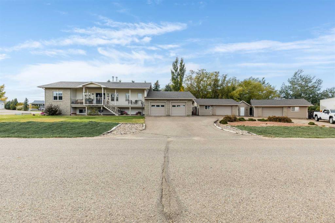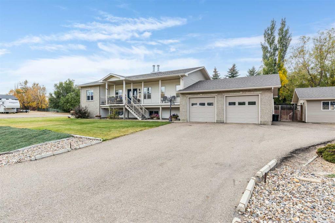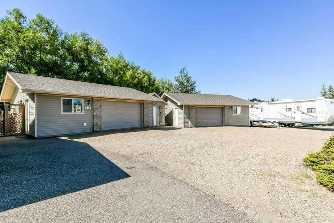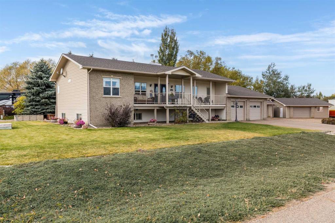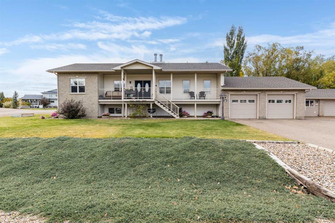9, 12301 Range Road 51A
Rural Cypress County T1B 0L4
MLS® Number: A2276476
$ 669,900
5
BEDROOMS
3 + 0
BATHROOMS
1,470
SQUARE FEET
1978
YEAR BUILT
If you’ve been looking for that perfect mix of peaceful country living with the convenience of being just minutes from Medicine Hat — this is it. This 2.19-acre turnkey property is beautifully updated and ready for its next family. Inside, this home shines with updates throughout. The kitchen renovation features custom Hiebert cabinetry, quartz countertops with an island offering seating, an attractive backsplash and updated appliances, lighting, and fixtures — creating a modern, timeless space. On the main floor you’ll appreciate an Open concept footprint with a flex space perfect for peaceful morning coffee, the kitchen, dining and cozy living room, find 2 bedrooms, 2 full bathrooms and access to both the front and back decks. The primary suite offers beautiful custom built in closets, a gas fireplace, and a luxurious en-suite with a dual-head custom tile shower, quartz counters, and double sinks. The walkout basement is fully developed with in-floor heating, 3 additional bedrooms, a flex area off the access to outside, a 4-piece bath, laundry room (with cabinets + washer/dryer included), and a full theater room — complete with projector, screen, and receiver. Step outside from the dining area onto the deck, perfect for BBQs and entertaining while overlooking the yard with access to your heated above ground pool. The irrigated yard has plenty of space for kids, pets, or future development. Bonus inclusions: 3 storage sheds, a greenhouse, chicken coop, kids’ play center, trampoline, a John Deere lawn tractor, and a quad with snow blade — everything you need to just move in and enjoy. The acreage is fully fenced with post-and-wire plus chain link cross-fencing (2019), new roof in 2022, HWT in 2024, and a newer concrete driveway (2019) leads you right up to the heated single attached garage. Inside the garage you’ll find a functional workspace and an in-ground 1000-gallon cistern, fed by the well with a brand-new pump (2021). The upgraded water filtration system includes a softener (2015), 120-gallon chlorine filtration (2019), and carbon/sediment filters (2019) — all set up for peace of mind. This private, well-cared-for property truly has it all — updates, space, and comfort in a country setting close to town. Don’t wait — book your private showing today!
| COMMUNITY | |
| PROPERTY TYPE | Detached |
| BUILDING TYPE | House |
| STYLE | Acreage with Residence, Bungalow |
| YEAR BUILT | 1978 |
| SQUARE FOOTAGE | 1,470 |
| BEDROOMS | 5 |
| BATHROOMS | 3.00 |
| BASEMENT | Full |
| AMENITIES | |
| APPLIANCES | Bar Fridge, Central Air Conditioner, Dishwasher, Freezer, Garage Control(s), Microwave, Refrigerator, Stove(s), Washer/Dryer, Water Softener, Window Coverings |
| COOLING | Central Air |
| FIREPLACE | Gas |
| FLOORING | Carpet, Laminate, Linoleum, Tile, Vinyl |
| HEATING | Forced Air |
| LAUNDRY | Laundry Room |
| LOT FEATURES | Landscaped, Underground Sprinklers |
| PARKING | Concrete Driveway, Garage Door Opener, Heated Garage, Single Garage Attached |
| RESTRICTIONS | None Known |
| ROOF | Metal |
| TITLE | Fee Simple |
| BROKER | ROYAL LEPAGE COMMUNITY REALTY |
| ROOMS | DIMENSIONS (m) | LEVEL |
|---|---|---|
| Flex Space | 12`9" x 7`11" | Basement |
| Bedroom | 11`8" x 11`9" | Basement |
| Bedroom | 13`3" x 11`7" | Basement |
| 4pc Bathroom | 9`3" x 8`5" | Basement |
| Media Room | 18`9" x 10`7" | Basement |
| Laundry | 11`9" x 9`7" | Basement |
| Furnace/Utility Room | 8`8" x 12`6" | Basement |
| Bedroom | 9`10" x 8`5" | Basement |
| Bedroom - Primary | 15`2" x 17`2" | Main |
| 5pc Ensuite bath | 12`0" x 12`7" | Main |
| Nook | 11`7" x 12`0" | Main |
| Kitchen | 12`2" x 15`5" | Main |
| Dining Room | 11`9" x 10`2" | Main |
| 4pc Bathroom | 8`7" x 6`2" | Main |
| Living Room | 11`6" x 15`5" | Main |
| Bedroom | 9`10" x 10`2" | Main |

