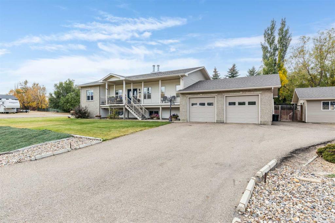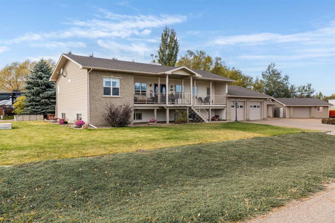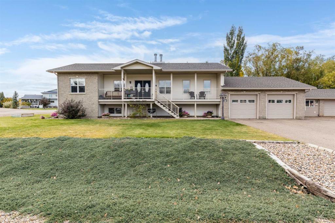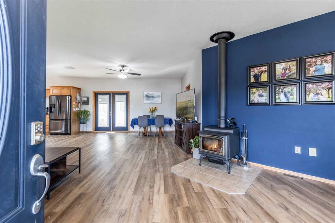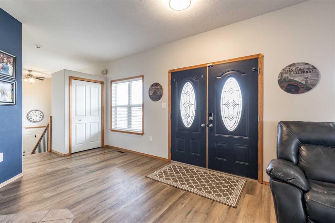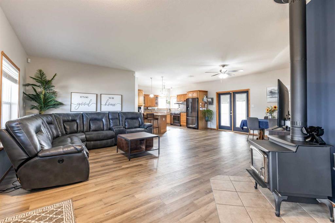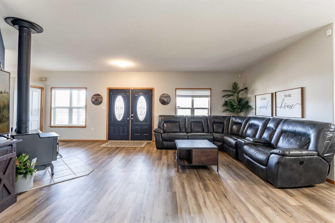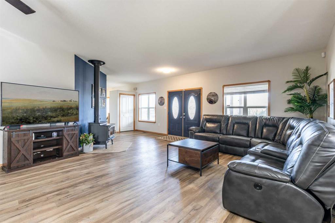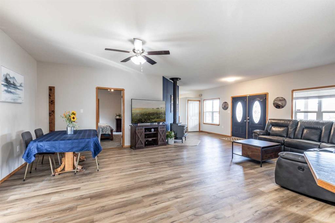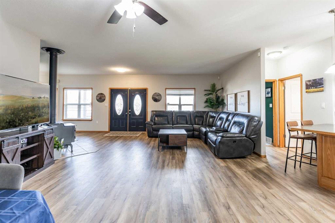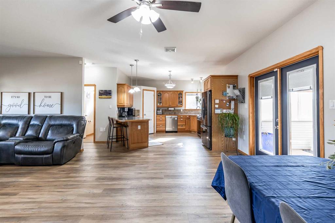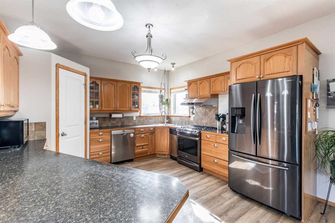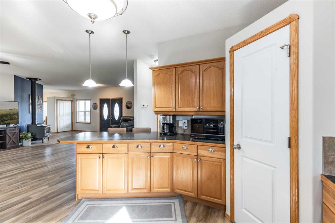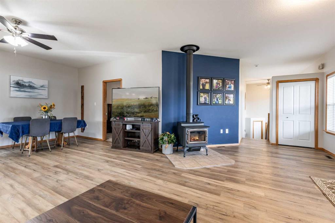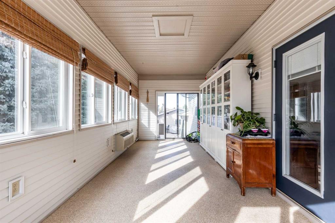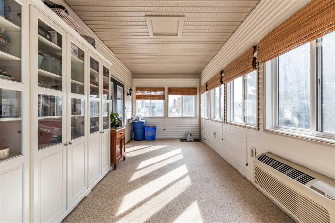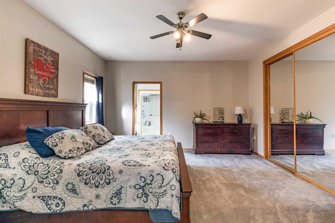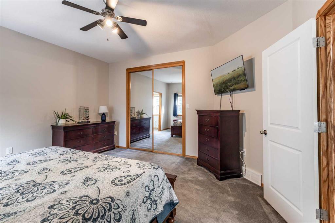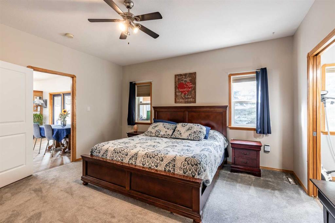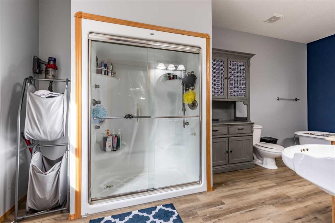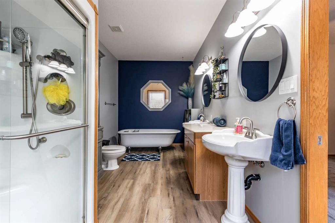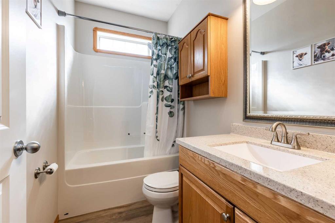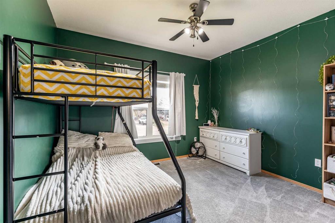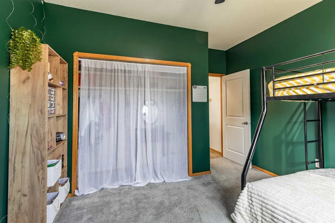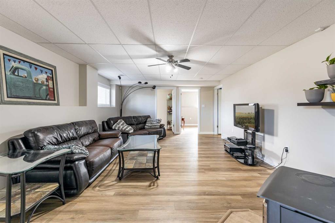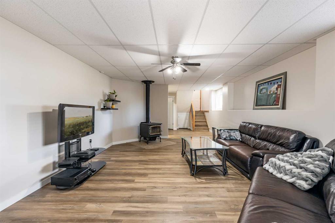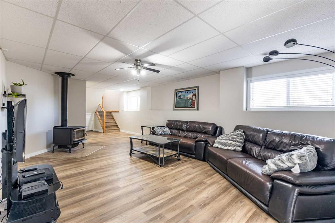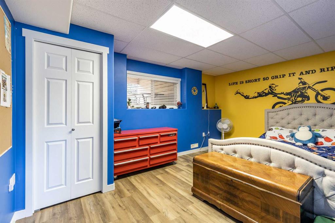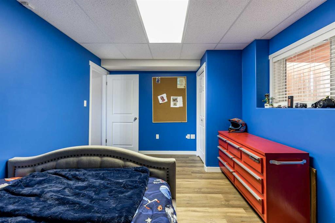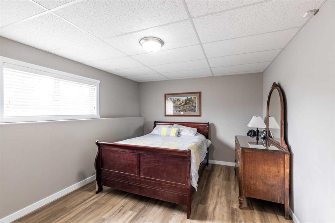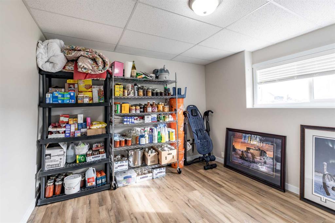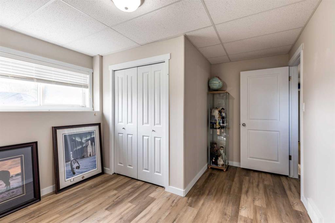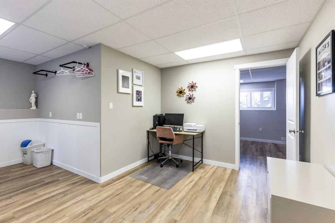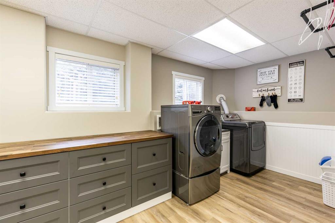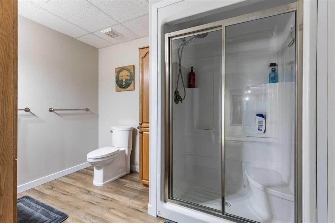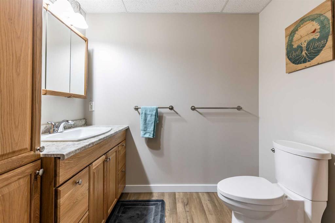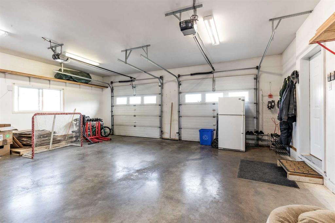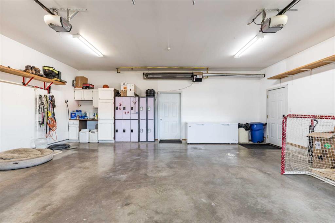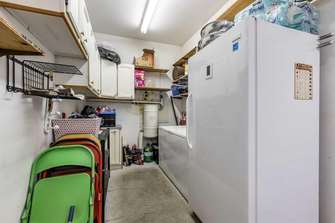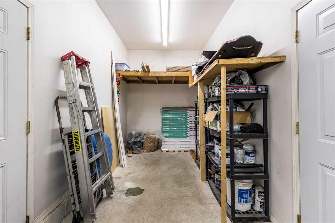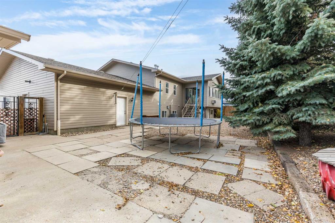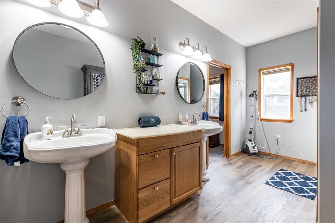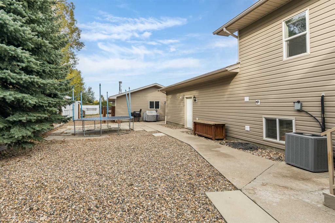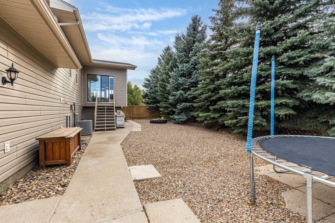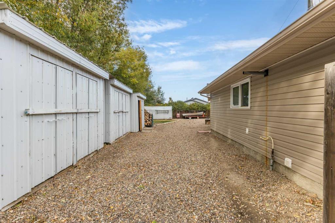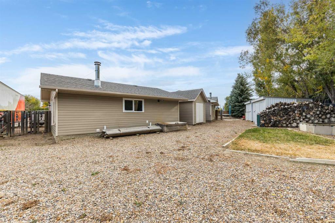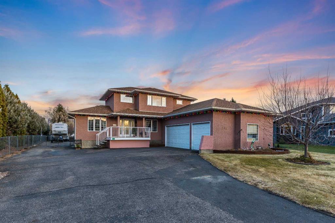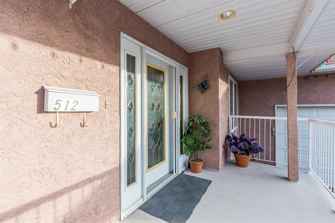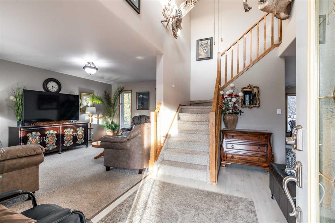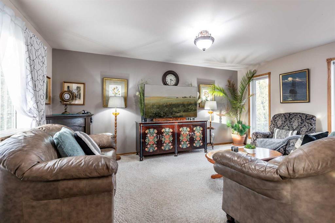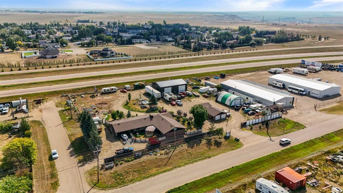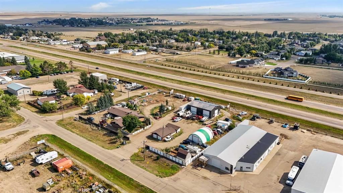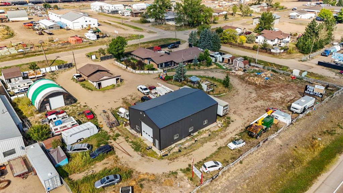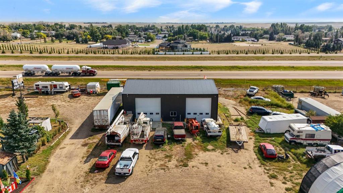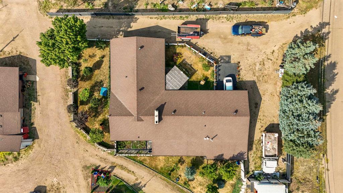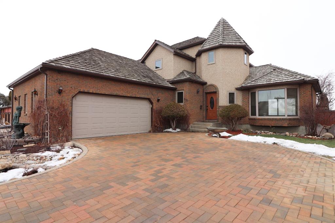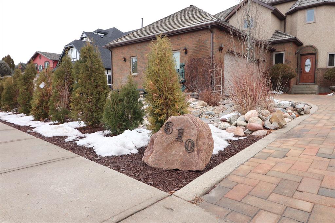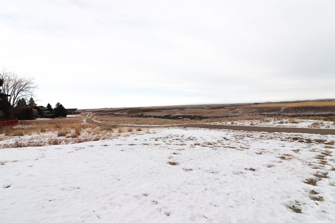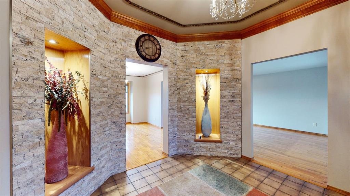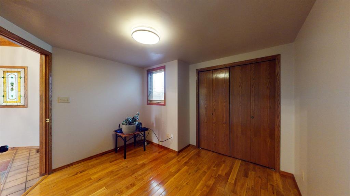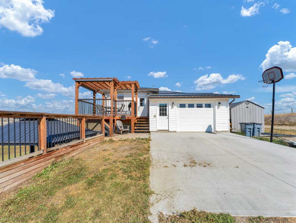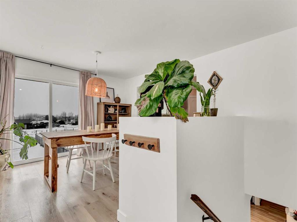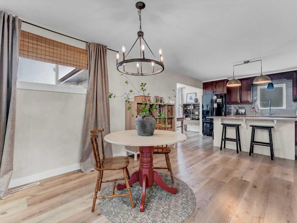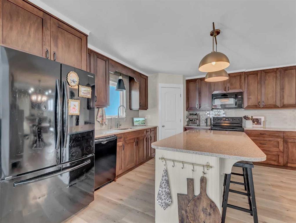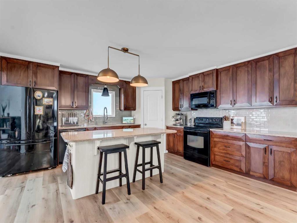513 13 Street
Dunmore T1B 0K5
MLS® Number: A2264883
$ 674,900
5
BEDROOMS
3 + 0
BATHROOMS
1,795
SQUARE FEET
2005
YEAR BUILT
This stunning 1,795 SqFt bungalow offers an abundance of space, comfort, and incredible functionality - both inside and out. Situated on a spacious .53-acre lot, the property is a dream for hobbyists or anyone needing serious storage, featuring not one, not two, but three heated garages. The attached garage measures 23'8" x 25'6" with 10' ceilings, a radiant heater, and a large storage room, while the two detached garages (24'9" x 27'4" and 26'11" x 24'10") both offer 220V power, 8' ceilings, gas heaters, and wood stoves. Inside, the main floor boasts 10' ceilings, an open-concept living area filled with natural light, and updated vinyl plank flooring throughout. The kitchen, dining, and living room flow seamlessly together, centered around a cozy wood-burning fireplace. The spacious primary suite features a luxurious 5-piece ensuite with a clawfoot tub, walk-in shower with body sprays, and generous closet space. A second bedroom, 4-piece bath, and insulated sunroom with heat exchange and air conditioning complete the main level. Downstairs offers even more living space with a family room, laundry area, 3-piece bath, and three additional bedrooms—one of which is fully soundproofed and ideal for a theater room. Outside, you’ll also find RV parking, five storage sheds, garden boxes, and a patio area. A solid, well-cared-for property, this home truly needs to be seen to be appreciated.
| COMMUNITY | |
| PROPERTY TYPE | Detached |
| BUILDING TYPE | House |
| STYLE | Bungalow |
| YEAR BUILT | 2005 |
| SQUARE FOOTAGE | 1,795 |
| BEDROOMS | 5 |
| BATHROOMS | 3.00 |
| BASEMENT | Full |
| AMENITIES | |
| APPLIANCES | Dishwasher, Dryer, Microwave, Microwave Hood Fan, Refrigerator, Stove(s), Washer, Water Softener |
| COOLING | Central Air |
| FIREPLACE | Wood Burning |
| FLOORING | Carpet, Laminate, Linoleum, Vinyl Plank |
| HEATING | Forced Air |
| LAUNDRY | In Basement |
| LOT FEATURES | Back Yard, Corner Lot, Front Yard, Low Maintenance Landscape, Paved, Underground Sprinklers |
| PARKING | Double Garage Attached, Double Garage Detached, RV Access/Parking |
| RESTRICTIONS | None Known |
| ROOF | Asphalt |
| TITLE | Fee Simple |
| BROKER | ROYAL LEPAGE COMMUNITY REALTY |
| ROOMS | DIMENSIONS (m) | LEVEL |
|---|---|---|
| 3pc Bathroom | 10`5" x 7`7" | Basement |
| Bedroom | 9`11" x 15`6" | Basement |
| Bedroom | 15`9" x 10`11" | Basement |
| Bedroom | 15`1" x 10`10" | Basement |
| Laundry | 13`5" x 17`4" | Basement |
| Game Room | 14`5" x 34`8" | Basement |
| Game Room | 13`9" x 7`3" | Basement |
| 4pc Bathroom | 4`11" x 8`5" | Main |
| 5pc Ensuite bath | 18`9" x 8`2" | Main |
| Bedroom | 13`0" x 12`1" | Main |
| Dining Room | 12`9" x 15`0" | Main |
| Kitchen | 18`5" x 14`5" | Main |
| Living Room | 13`5" x 25`2" | Main |
| Bedroom - Primary | 14`6" x 15`0" | Main |
| Storage | 7`7" x 25`6" | Main |
| Sunroom/Solarium | 9`8" x 23`3" | Main |

