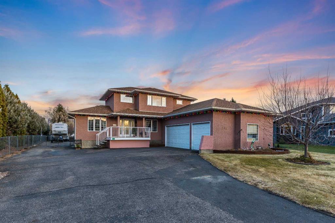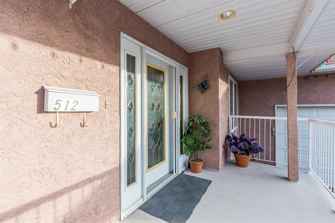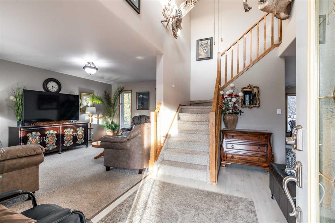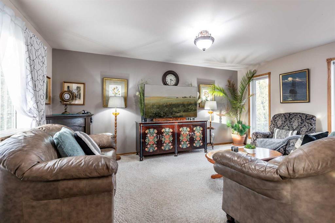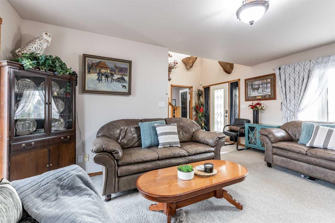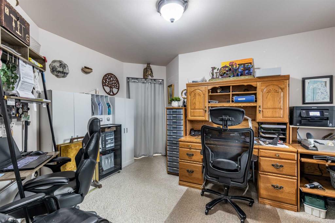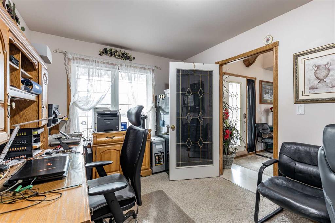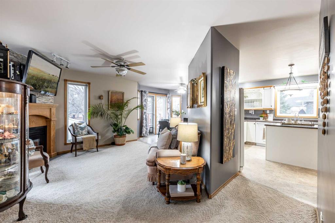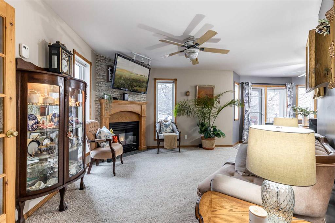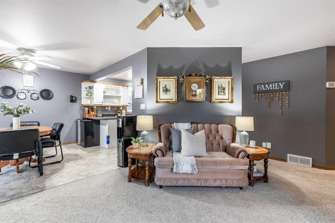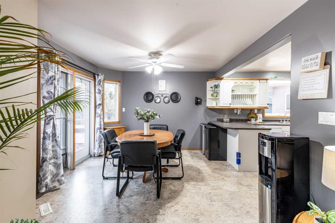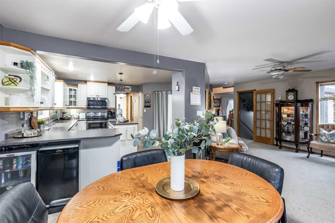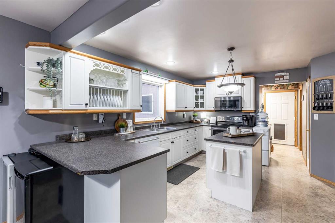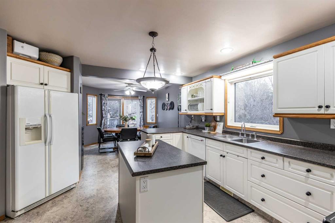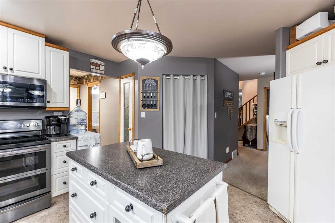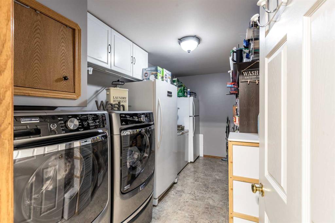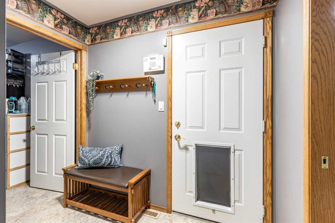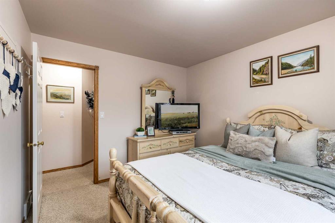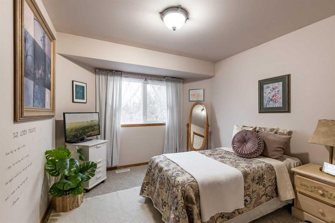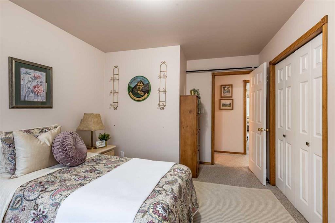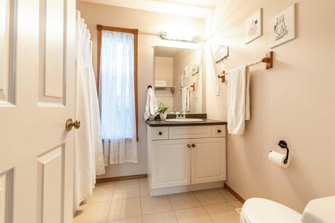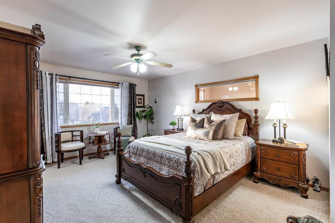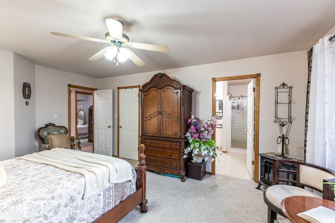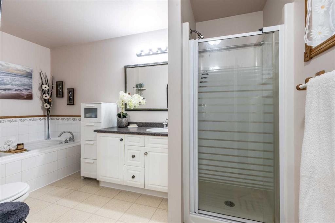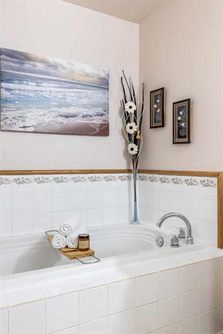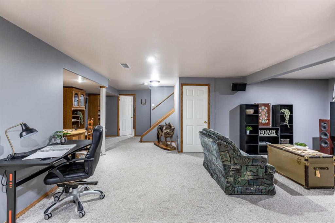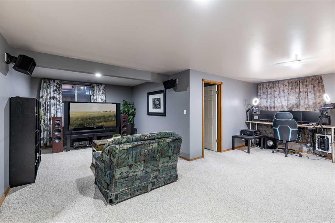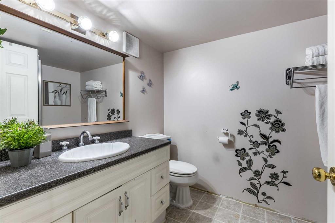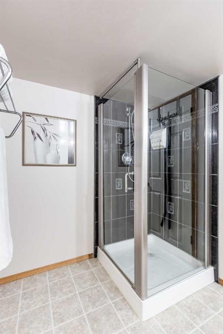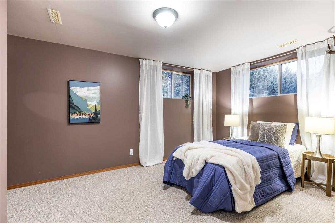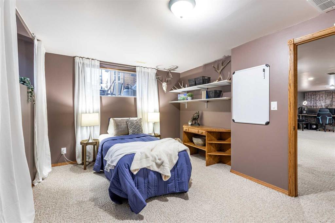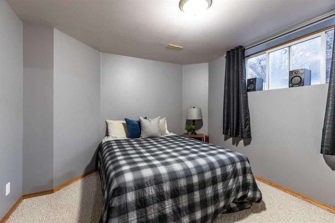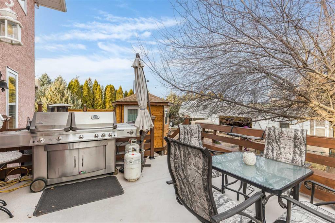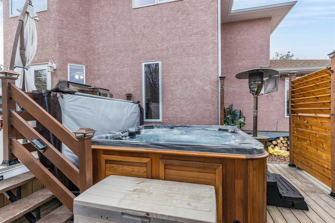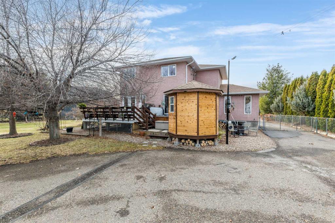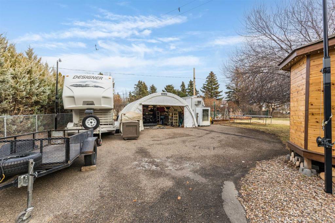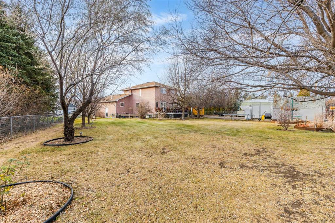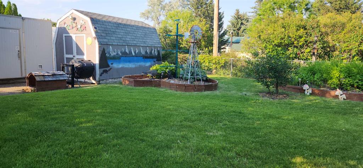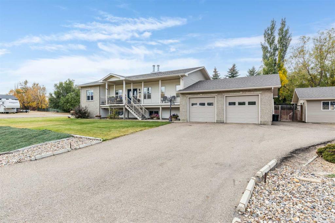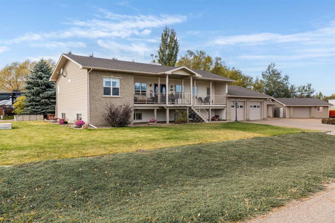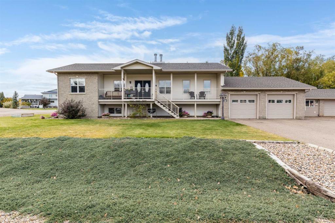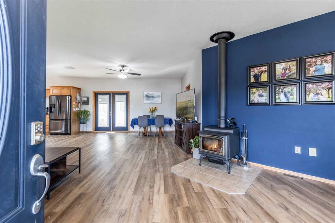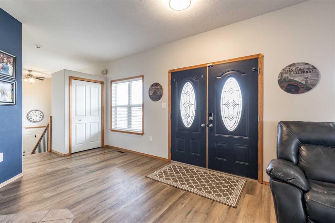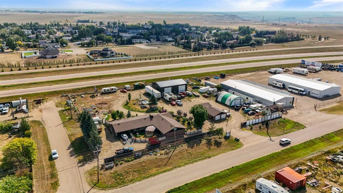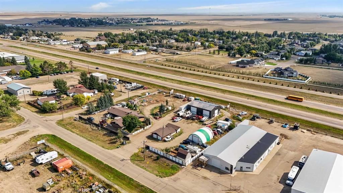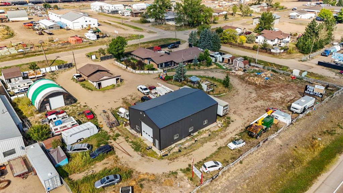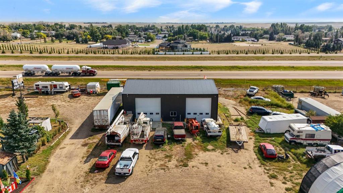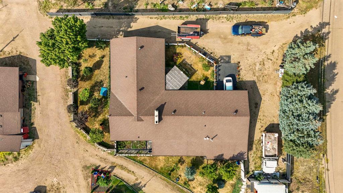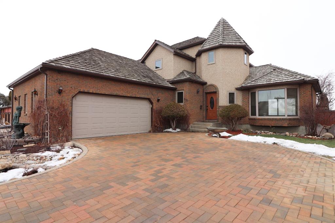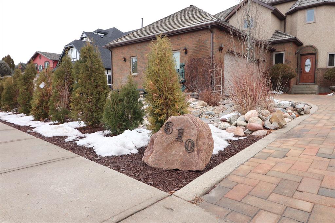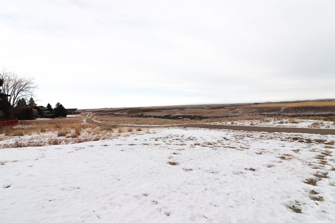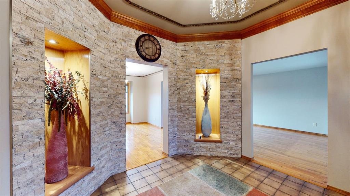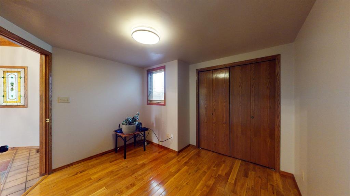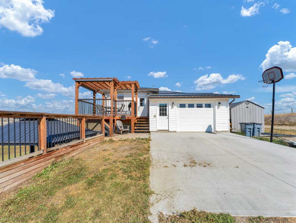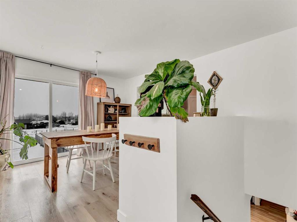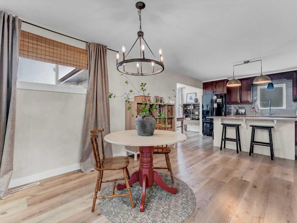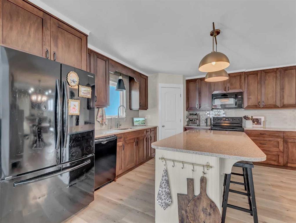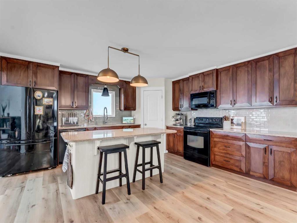512 11 Street
Dunmore T1B 0K4
MLS® Number: A2271201
$ 708,900
5
BEDROOMS
3 + 1
BATHROOMS
2,093
SQUARE FEET
1997
YEAR BUILT
Welcome Home! This 5-bed, 3.5 Bath fully developed family home is nestled in a quiet location in Dunmore. Spacious and cozy all at the same time, offering wonderful living spaces inside and out, where friends and family are sure to gather and make memories! The main floor features a dedicated office close to the front entrance, making it a wonderful WFH opportunity. The yard is established with numerous trees and shrubs; the decks, private hot tub, and change room just add to the amazing space! There are outbuildings, including a 10 x 16 shed, 24 X 34 coverall, and underground sprinklers to make it easy! The triple heated garage is set up perfectly for hobbyists, featuring hot and cold water, a cool dog wash, and shelving! This quiet location is perfect for folks looking to get away from the busy city but have a place to put down some roots and connect with a community!
| COMMUNITY | |
| PROPERTY TYPE | Detached |
| BUILDING TYPE | House |
| STYLE | 2 Storey |
| YEAR BUILT | 1997 |
| SQUARE FOOTAGE | 2,093 |
| BEDROOMS | 5 |
| BATHROOMS | 4.00 |
| BASEMENT | Full |
| AMENITIES | |
| APPLIANCES | Dishwasher, Garage Control(s), Microwave, Refrigerator, Stove(s), Washer/Dryer, Window Coverings |
| COOLING | Central Air |
| FIREPLACE | N/A |
| FLOORING | Carpet, Linoleum, Tile |
| HEATING | Forced Air |
| LAUNDRY | Main Level |
| LOT FEATURES | Back Yard |
| PARKING | Triple Garage Attached |
| RESTRICTIONS | None Known |
| ROOF | Asphalt Shingle |
| TITLE | Fee Simple |
| BROKER | REAL BROKER |
| ROOMS | DIMENSIONS (m) | LEVEL |
|---|---|---|
| Bedroom | 15`11" x 10`11" | Basement |
| Family Room | 29`8" x 19`8" | Basement |
| Flex Space | 11`2" x 10`11" | Basement |
| Bedroom | 13`7" x 10`9" | Basement |
| 3pc Bathroom | 9`0" x 6`5" | Basement |
| Furnace/Utility Room | 18`1" x 6`6" | Basement |
| Breakfast Nook | 8`3" x 3`2" | Basement |
| Entrance | 12`9" x 7`8" | Main |
| Living Room | 11`5" x 17`0" | Main |
| Office | 13`3" x 9`5" | Main |
| Living Room | 13`8" x 12`4" | Main |
| Kitchen | 14`10" x 10`1" | Main |
| Dining Room | 10`6" x 10`4" | Main |
| 2pc Bathroom | 6`4" x 2`7" | Main |
| Entrance | 7`7" x 4`7" | Main |
| Laundry | 14`2" x 7`0" | Main |
| Bedroom - Primary | 17`3" x 12`11" | Second |
| 4pc Ensuite bath | 13`2" x 6`7" | Second |
| Bedroom | 11`7" x 9`10" | Second |
| Bedroom | 13`9" x 10`4" | Second |
| 4pc Bathroom | 8`1" x 6`9" | Second |

