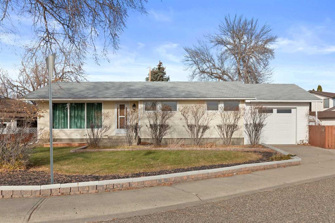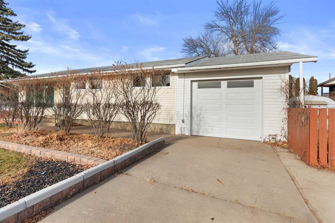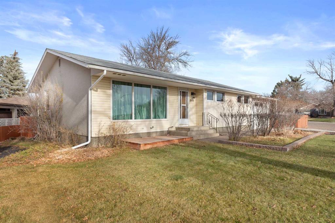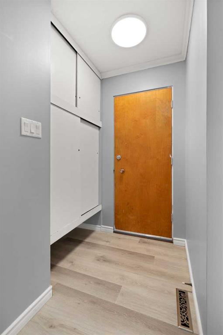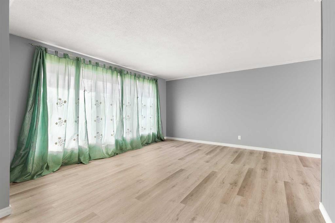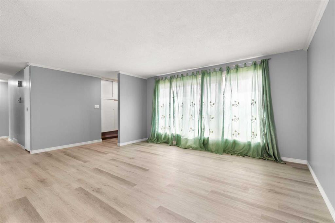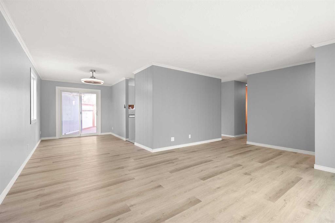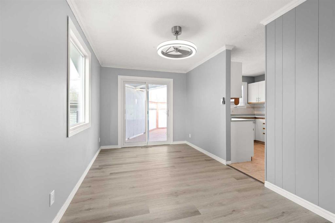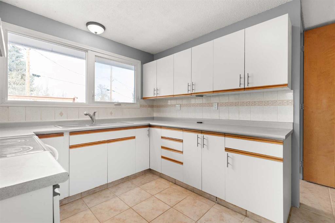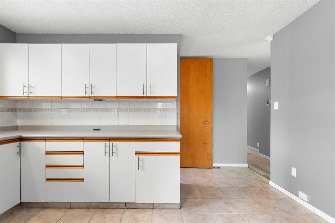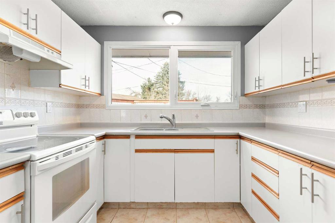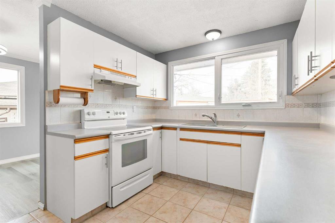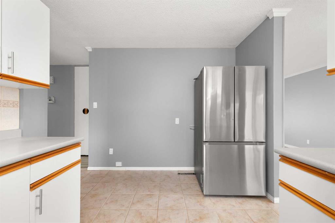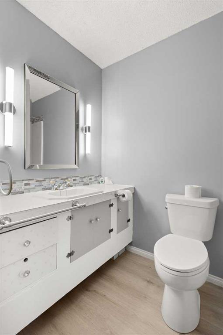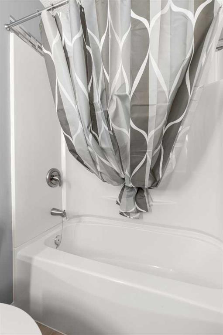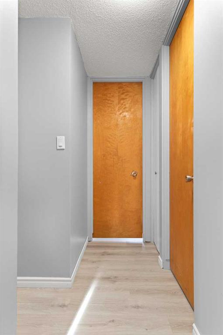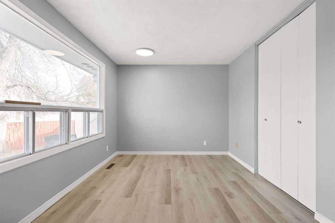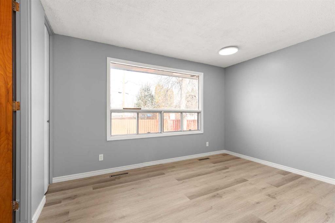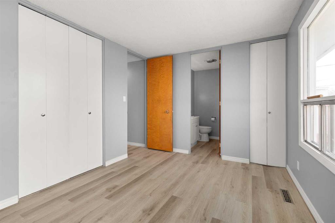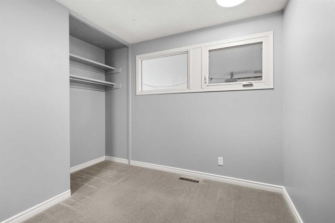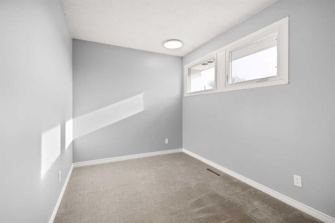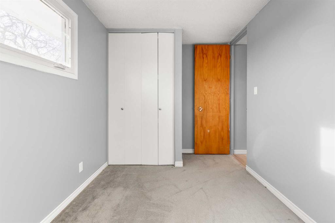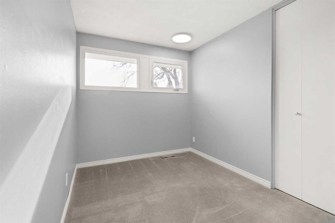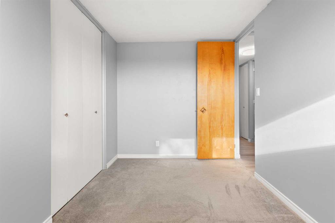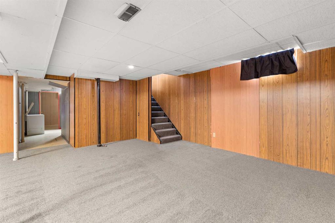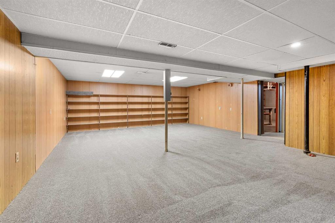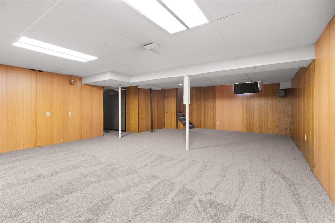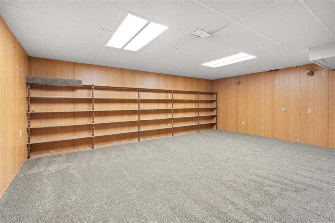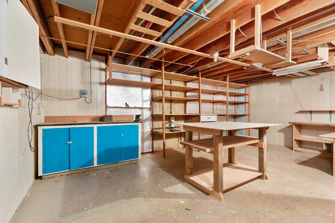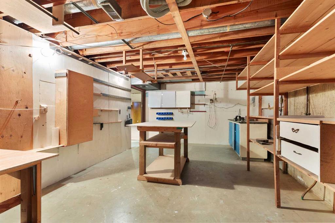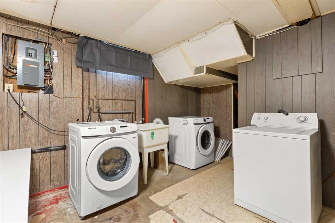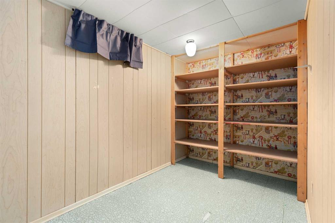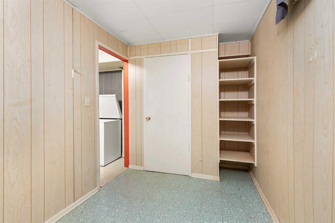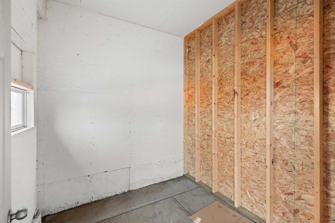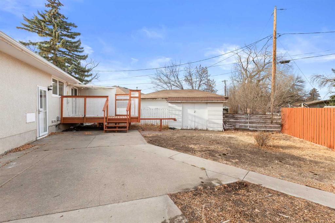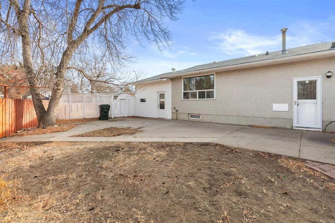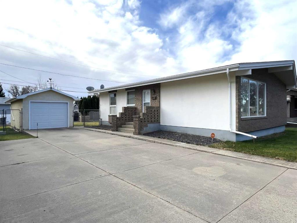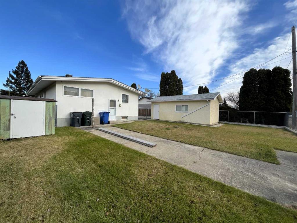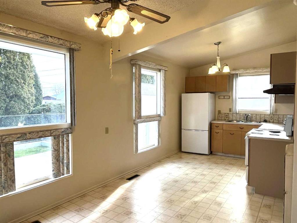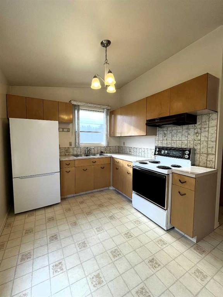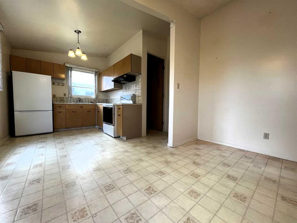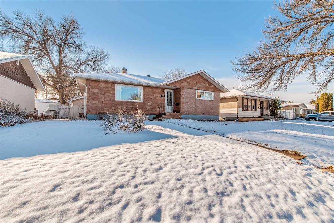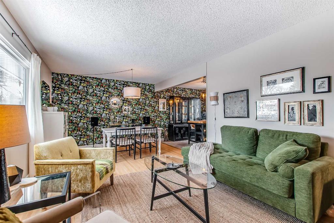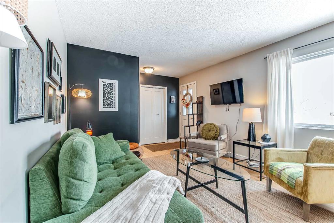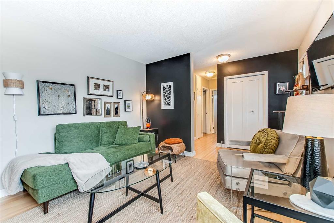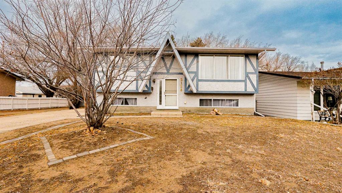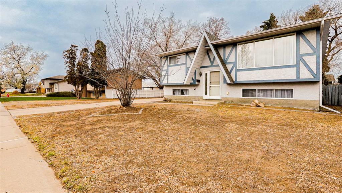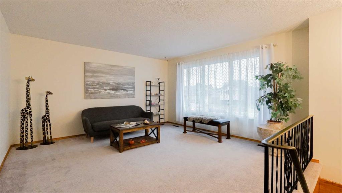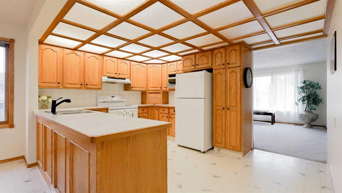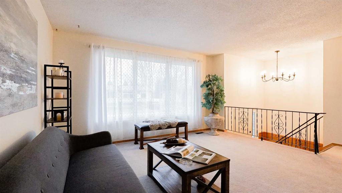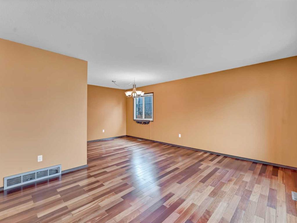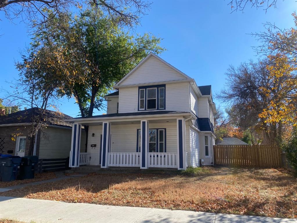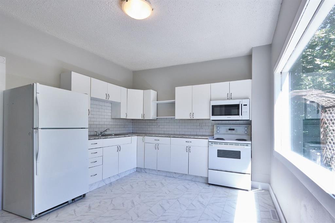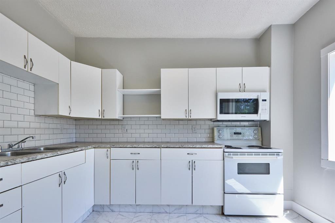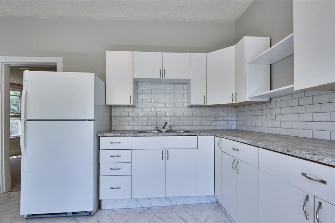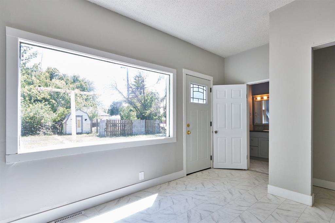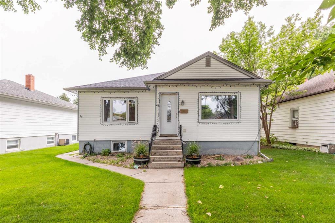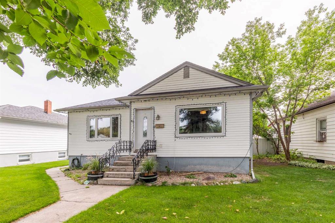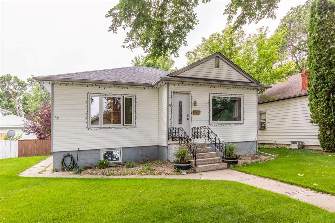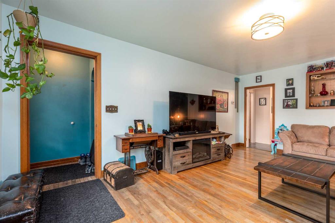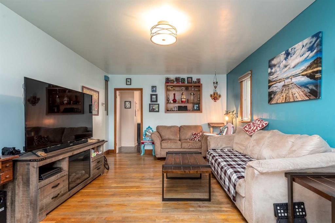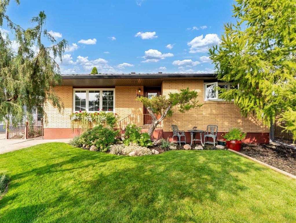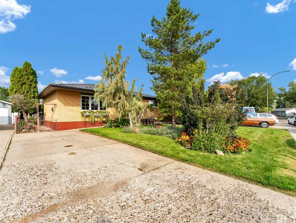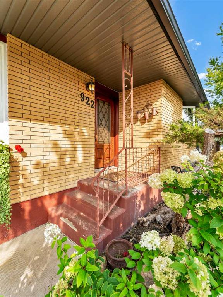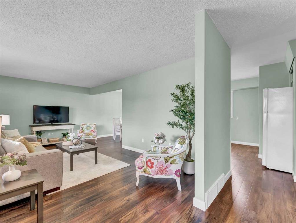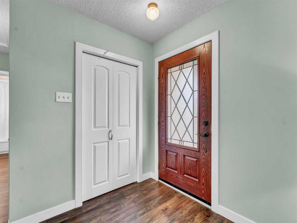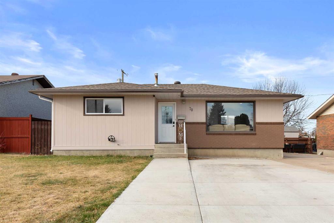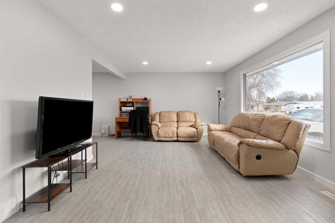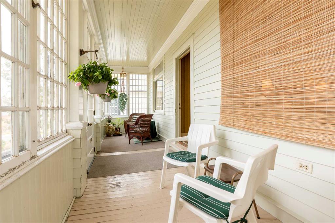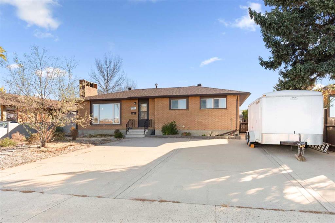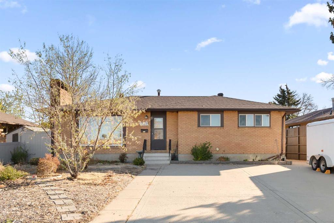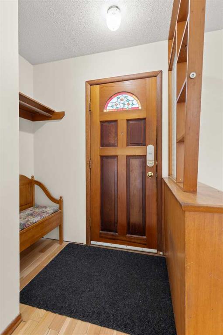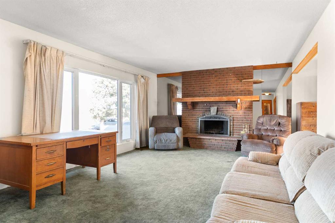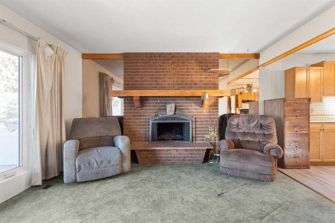898 13 Street NE
Medicine Hat T1A 5V5
MLS® Number: A2270693
$ 349,000
4
BEDROOMS
1 + 1
BATHROOMS
1,334
SQUARE FEET
1963
YEAR BUILT
4 bedrooms on the main floor! That’s right, all four bedrooms of this spacious bungalow in Crescent Heights are on the main floor, making it an ideal layout for a young and growing family. And are you looking for a home with a view? Situated on a spacious corner lot, and built at an angle, this home gives you a great view from your front window. This bungalow also features a large living room, separate dining area and a good sized functional kitchen. Main floor also features a four piece bathroom, a large primary bedroom with a two-piece ensuite, and 3 more bedrooms! Downstairs can be enjoyed as is or you can create your family’s ideal living spaces. Currently there is an extra large family room, a workshop, plus a laundry room and plenty of storage. The backyard is spacious and fully fenced, and the single attached garage will keep your vehicle cozy in the winter! Available for a quick possession, come see this home today, book your private showing with your favorite agent!
| COMMUNITY | Northeast Crescent Heights |
| PROPERTY TYPE | Detached |
| BUILDING TYPE | House |
| STYLE | Bungalow |
| YEAR BUILT | 1963 |
| SQUARE FOOTAGE | 1,334 |
| BEDROOMS | 4 |
| BATHROOMS | 2.00 |
| BASEMENT | Full |
| AMENITIES | |
| APPLIANCES | Dishwasher, Garage Control(s), Refrigerator, Stove(s), Washer, Window Coverings |
| COOLING | None |
| FIREPLACE | N/A |
| FLOORING | Carpet, Ceramic Tile, Vinyl |
| HEATING | Forced Air |
| LAUNDRY | In Basement |
| LOT FEATURES | Back Lane, Back Yard, Corner Lot, Front Yard |
| PARKING | Single Garage Detached |
| RESTRICTIONS | None Known |
| ROOF | Asphalt Shingle |
| TITLE | Fee Simple |
| BROKER | EXP REALTY |
| ROOMS | DIMENSIONS (m) | LEVEL |
|---|---|---|
| Flex Space | 22`0" x 12`5" | Basement |
| Storage | 6`10" x 13`7" | Basement |
| Laundry | 16`10" x 13`7" | Basement |
| Family Room | 20`4" x 28`7" | Basement |
| Living Room | 19`7" x 13`6" | Basement |
| Dining Room | 8`9" x 14`2" | Basement |
| Kitchen | 12`7" x 13`8" | Main |
| 2pc Ensuite bath | 6`1" x 4`1" | Main |
| Bedroom - Primary | 13`3" x 10`1" | Main |
| 4pc Bathroom | 7`11" x 5`1" | Main |
| Bedroom | 9`8" x 10`7" | Main |
| Bedroom | 13`2" x 8`0" | Main |
| Bedroom | 8`0" x 12`2" | Main |

