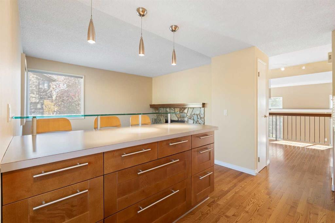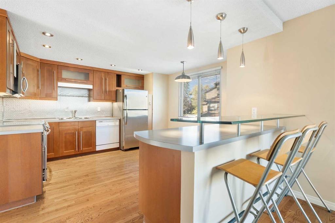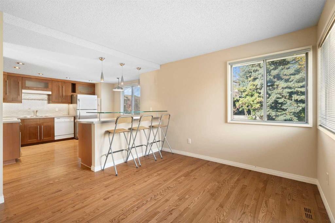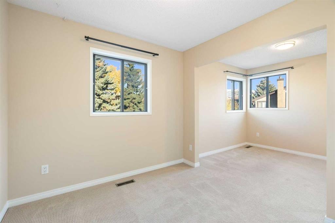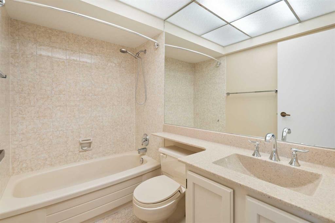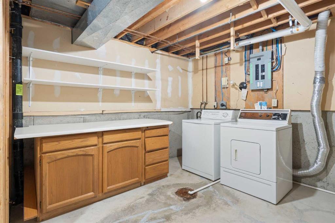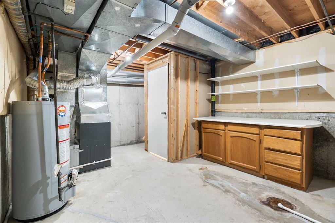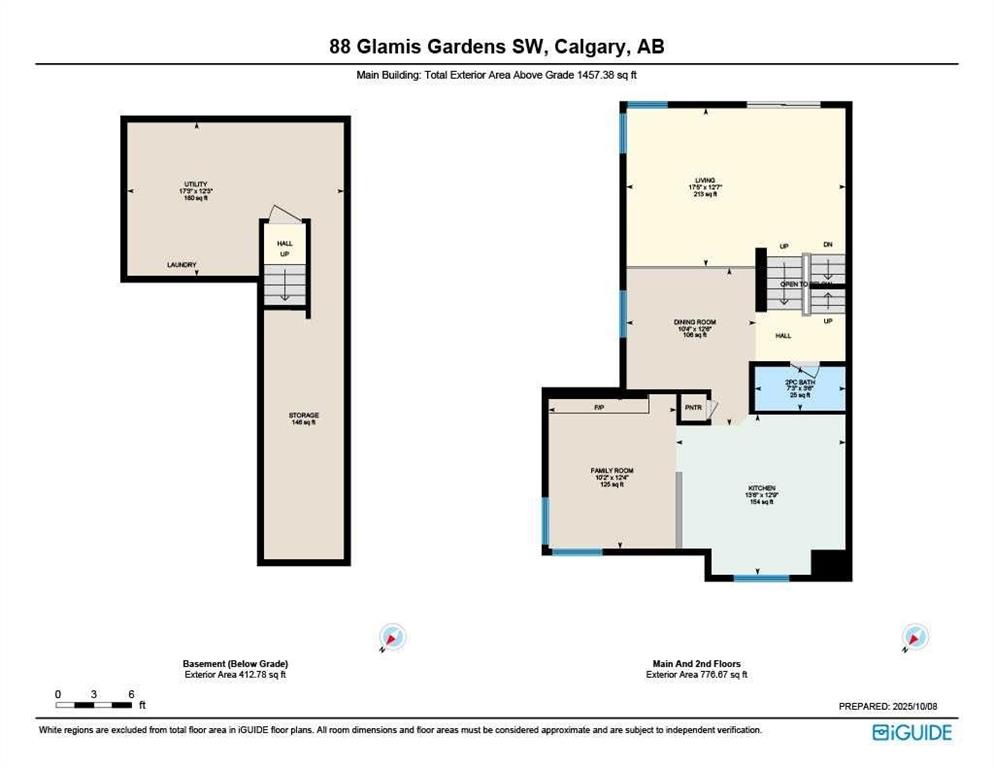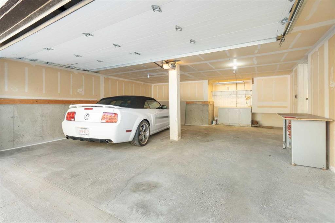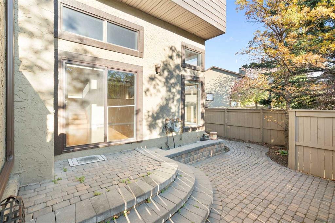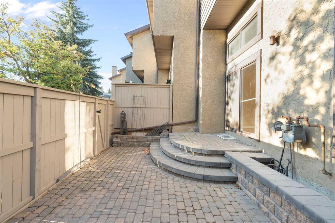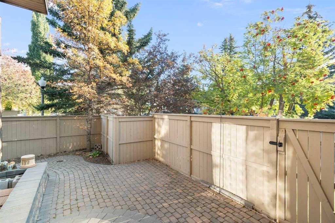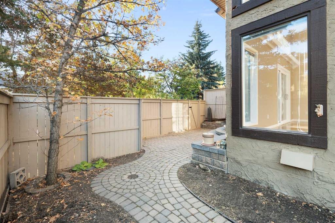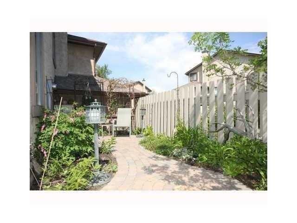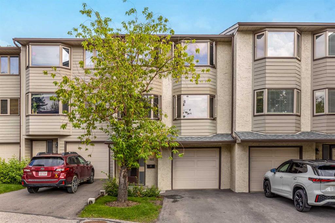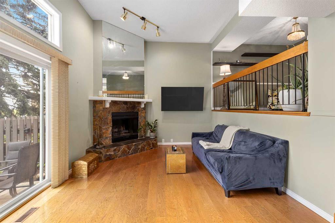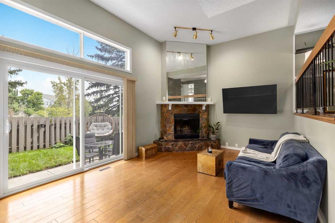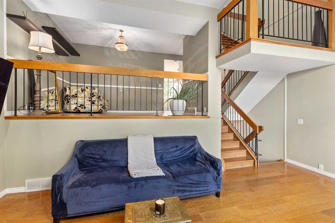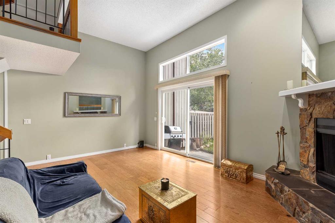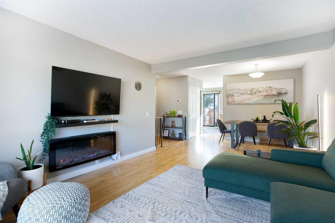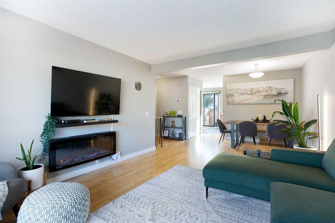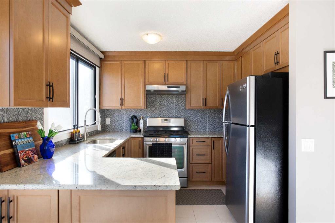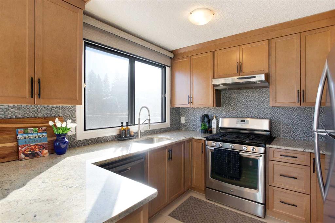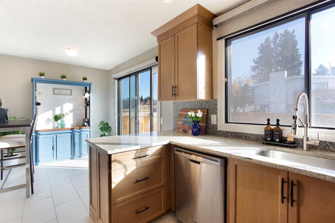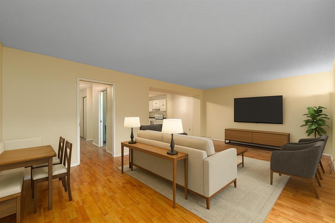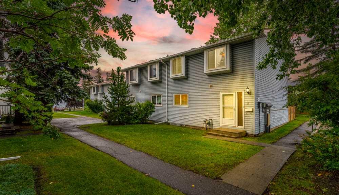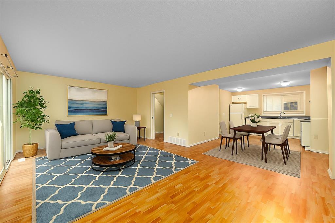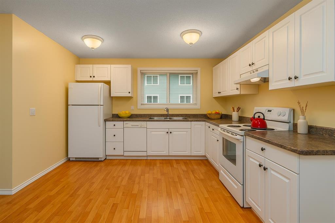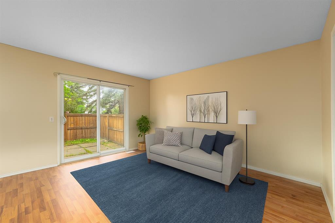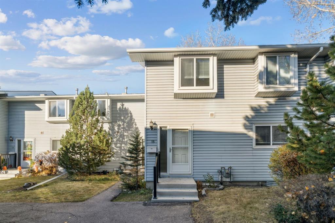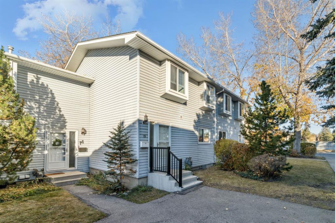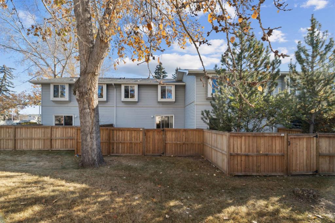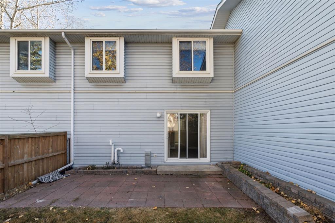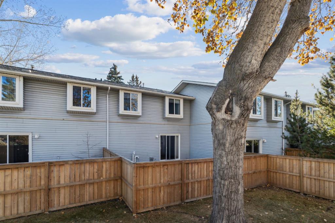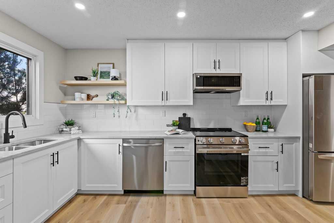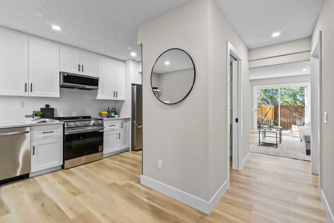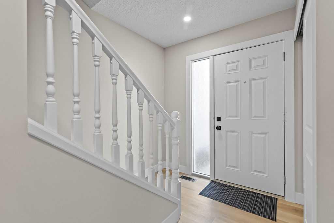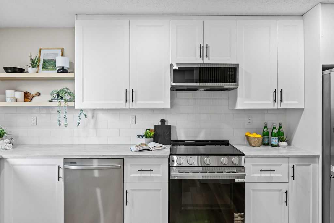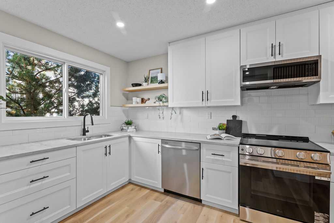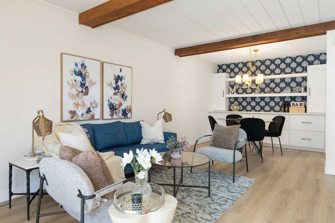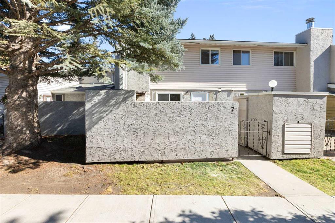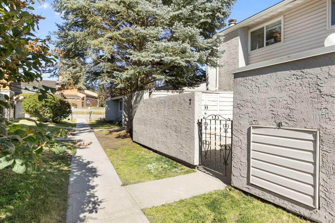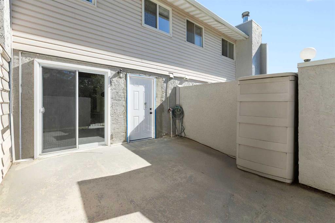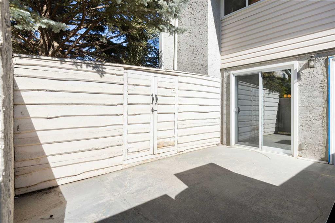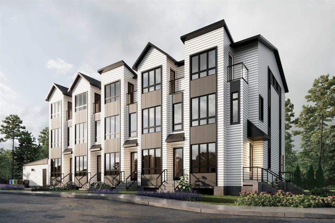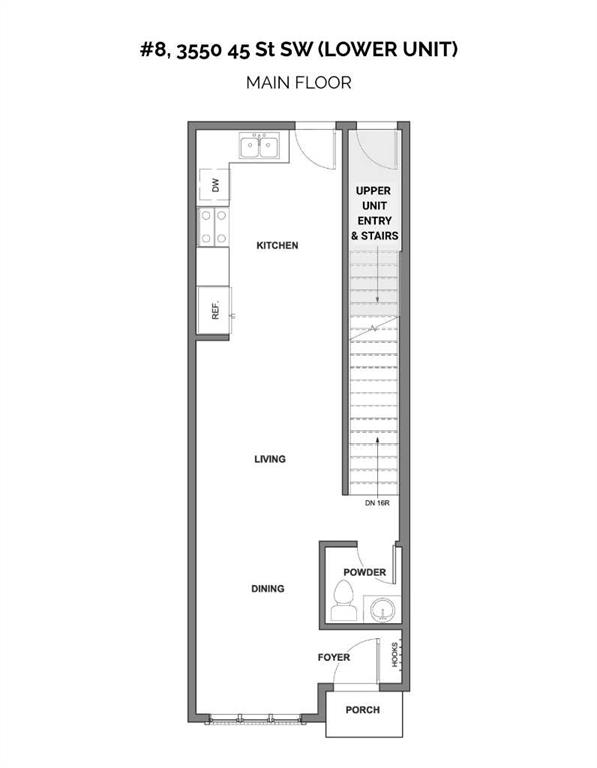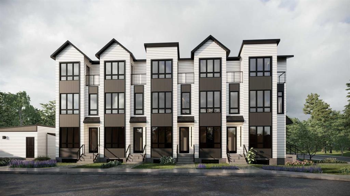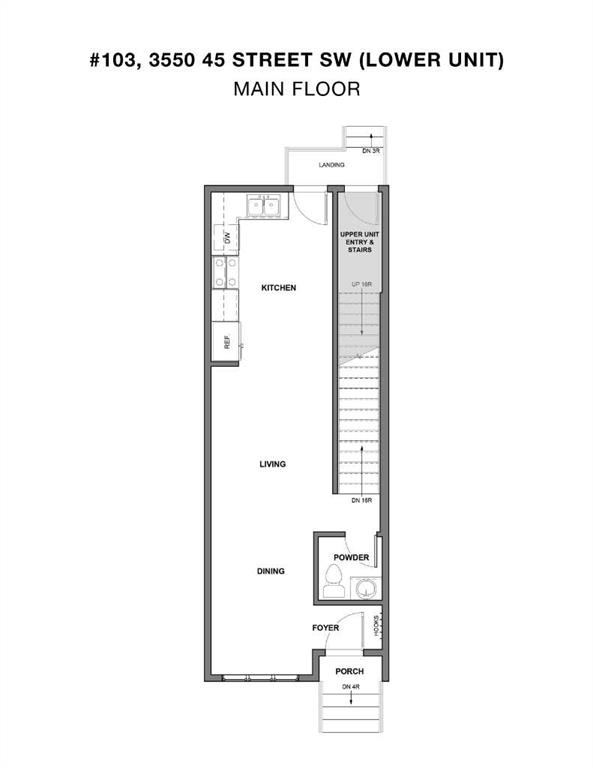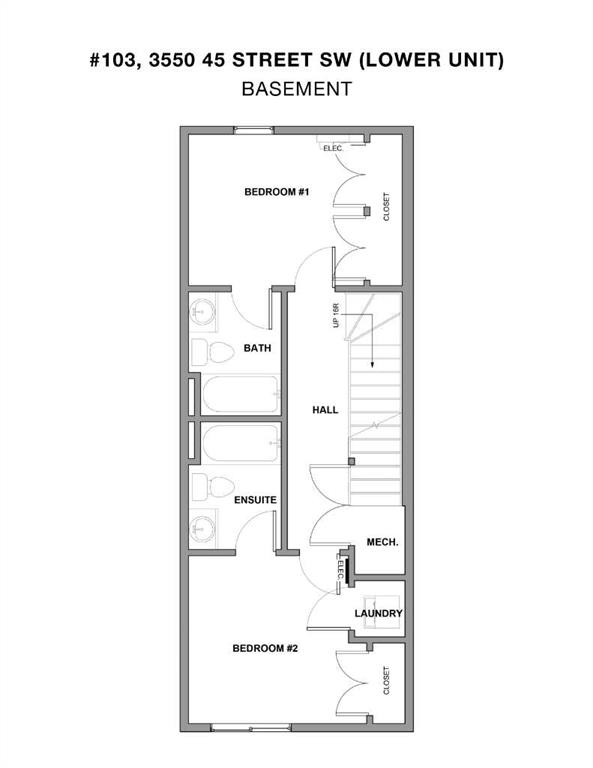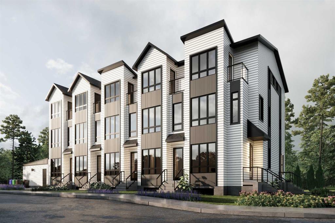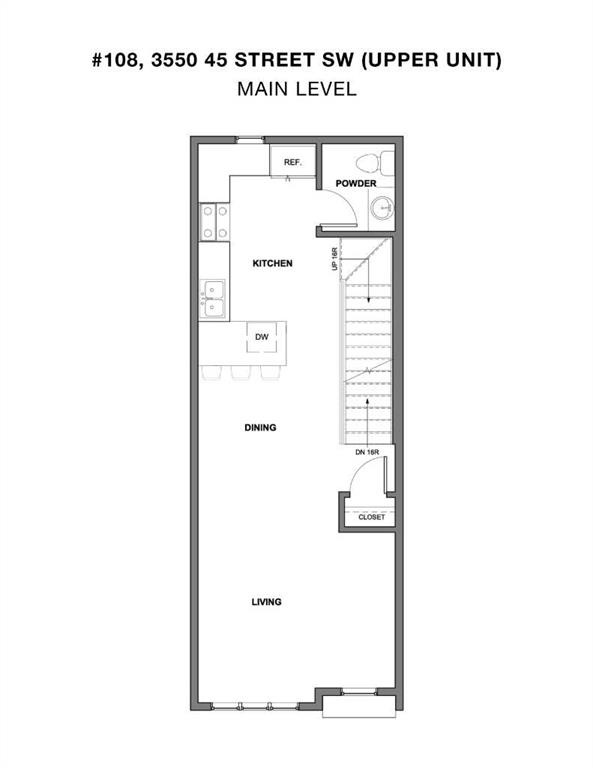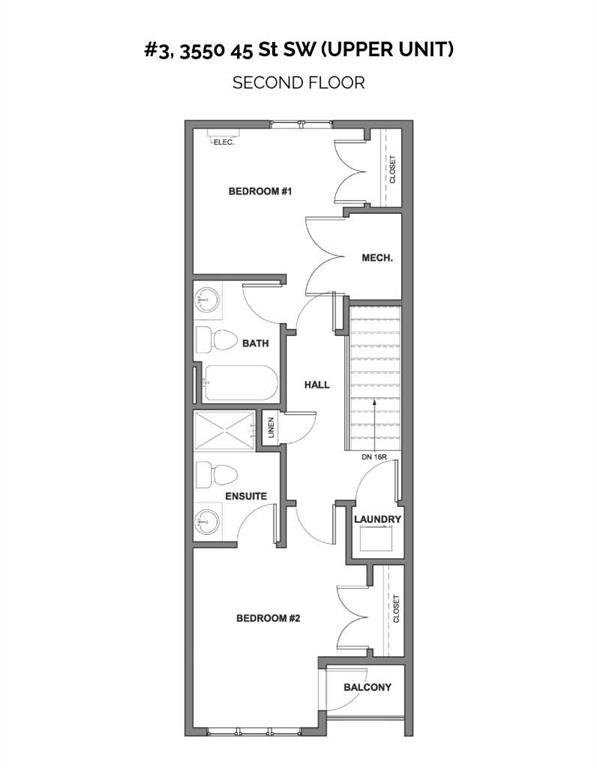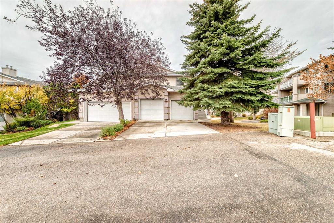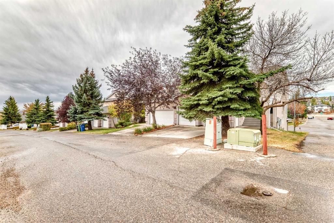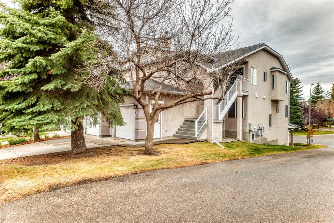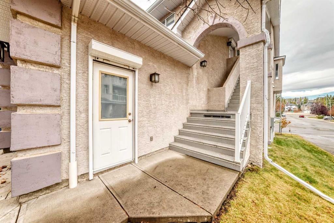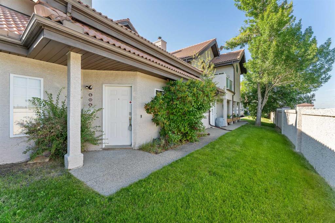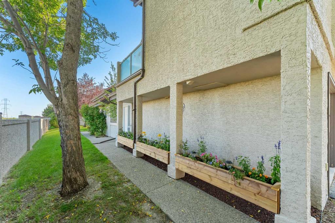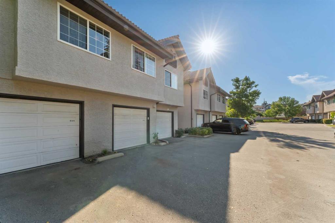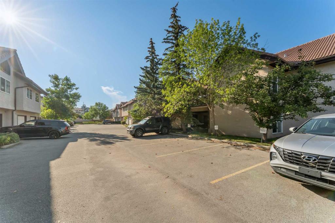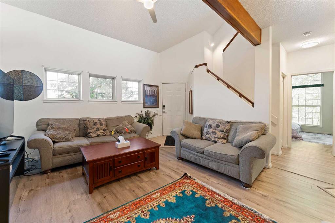88 Glamis Gardens SW
Calgary T2E 6S4
MLS® Number: A2260694
$ 479,900
3
BEDROOMS
2 + 1
BATHROOMS
1980
YEAR BUILT
EASY LIVING in Glamis Gardens! Terrific end unit Townhome has wonderful natural light throughout the spaces. Separate entry level with closet and access to the attached two-car garage provides a nice introduction to the unit. Step up to the bright living room with vaulted ceiling and sliding doors out to the large private, professionally designed cobblestone patio and garden (please also see Supplements). On the next level are the kitchen, dining and family rooms. Kitchen features beautiful custom cabinetry, checker plate backsplash, plenty of counter and cupboard space, tempered glass raised eating bar, upgraded lighting and full pantry. Separate dining area to comfortably host your guests. Relax in the family room with warm fieldstone wood burning fireplace. Gleaming solid Quebec hardwood (see Supplements) throughout the living, dining, kitchen and family rooms. Two-piece bathroom with custom sink completes this level. Spacious master bedroom with previously upgraded (see Supplements) three-piece ensuite and dual closets. Two other good-sized bedrooms (currently configured as a large single bedroom, great for combined sleeping and work space) and upgraded main bathroom complete the upper level. Partial basement utility space provides open laundry area, storage and large crawl space. Recent updates include; Freshly Painted (Oct. 2025), Stove (2024), Microwave/Hood Fan (2024), Garage Door (2023) and High Efficiency Furnace (2022). Unit, carpets, furnace and ducts professionally cleaned just prior to listing. Minutes from Westhills shopping, restaurants, and services, plus Canadian Tire, London Drugs, Co-Op, and many more. Close to schools, Mount Royal University, and transit. Easy access to Sarcee, Glenmore and Stoney Trails so very quick to get around town or go out of town. READY to move in, RELAX and ENJOY!
| COMMUNITY | Glamorgan |
| PROPERTY TYPE | Row/Townhouse |
| BUILDING TYPE | Five Plus |
| STYLE | 4 Level Split |
| YEAR BUILT | 1980 |
| SQUARE FOOTAGE | 1,457 |
| BEDROOMS | 3 |
| BATHROOMS | 3.00 |
| BASEMENT | Partial, Unfinished |
| AMENITIES | |
| APPLIANCES | Dishwasher, Dryer, Electric Stove, Garage Control(s), Humidifier, Microwave Hood Fan, Refrigerator, Washer, Window Coverings |
| COOLING | None |
| FIREPLACE | Family Room, Gas Starter, Wood Burning |
| FLOORING | Carpet, Hardwood, Linoleum, Tile |
| HEATING | Forced Air, Natural Gas |
| LAUNDRY | In Basement |
| LOT FEATURES | No Neighbours Behind, Private |
| PARKING | Additional Parking, Concrete Driveway, Double Garage Attached, Driveway, Garage Door Opener, Garage Faces Front, Insulated, Oversized |
| RESTRICTIONS | Pet Restrictions or Board approval Required |
| ROOF | Asphalt |
| TITLE | Fee Simple |
| BROKER | Royal LePage Benchmark |
| ROOMS | DIMENSIONS (m) | LEVEL |
|---|---|---|
| Furnace/Utility Room | 17`3" x 12`3" | Basement |
| Living Room | 17`5" x 12`7" | Main |
| Dining Room | 12`6" x 10`4" | Second |
| Kitchen | 13`6" x 12`9" | Second |
| Family Room | 12`4" x 10`2" | Second |
| 2pc Bathroom | 7`3" x 3`6" | Second |
| Bedroom - Primary | 15`5" x 13`8" | Third |
| Bedroom | 12`0" x 8`5" | Third |
| Bedroom | 9`7" x 8`11" | Third |
| 4pc Bathroom | 7`10" x 4`11" | Third |
| 3pc Ensuite bath | 7`11" x 6`0" | Third |














