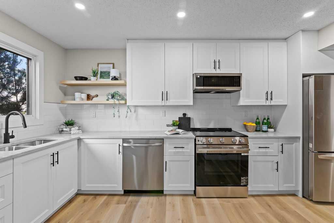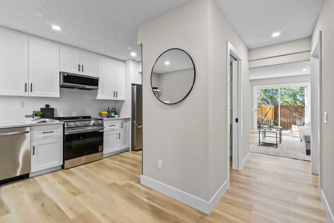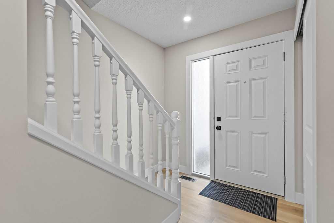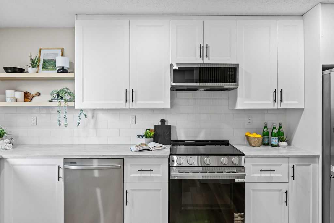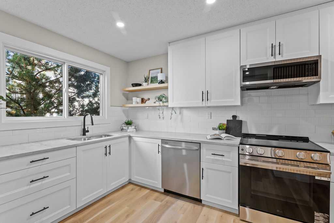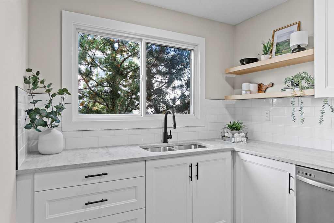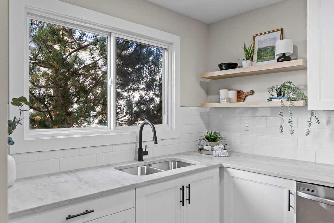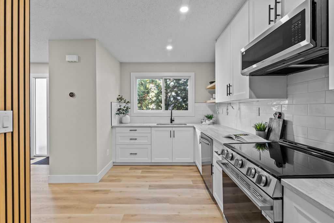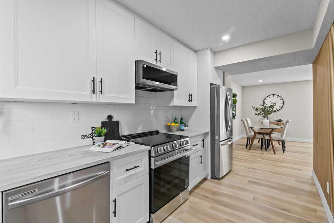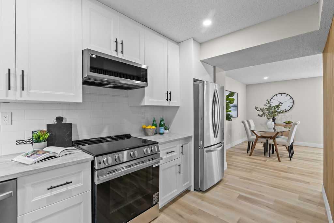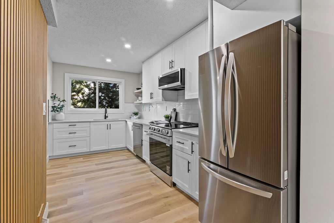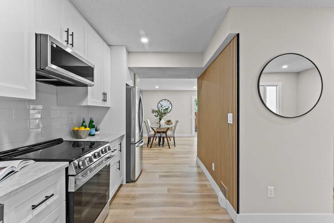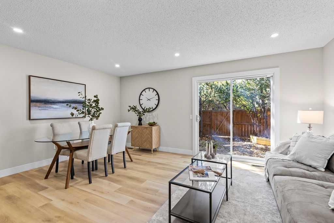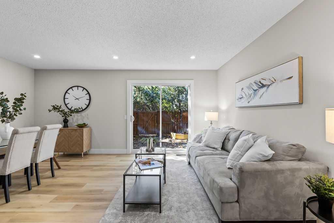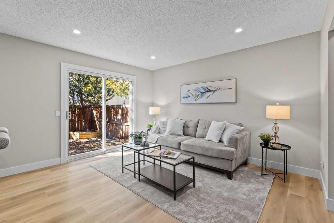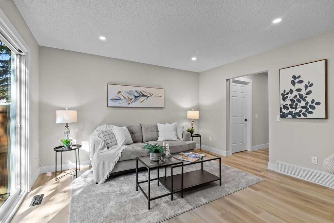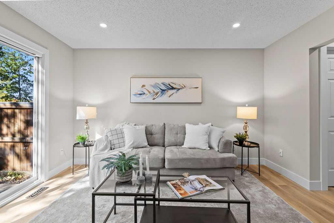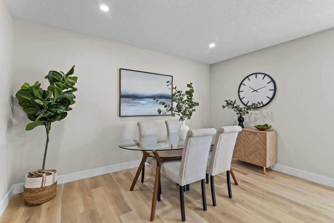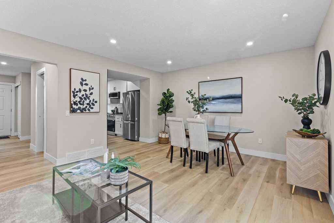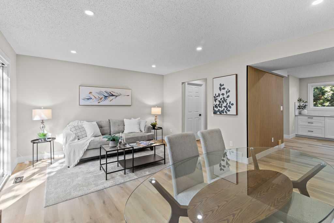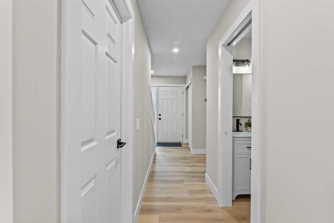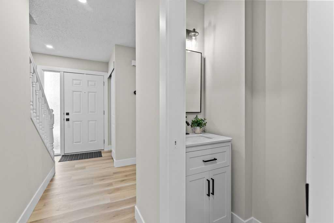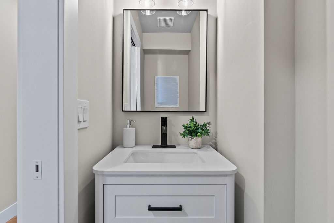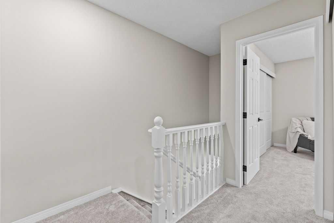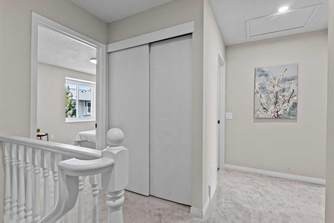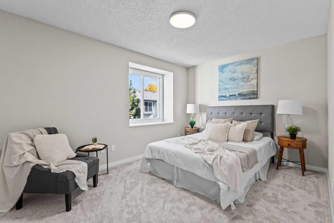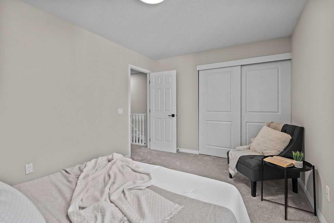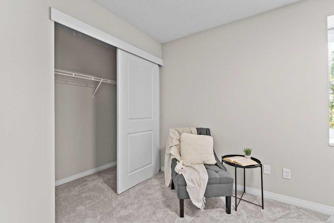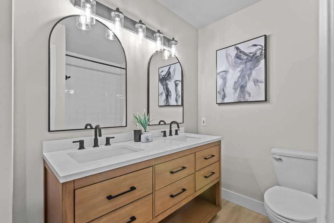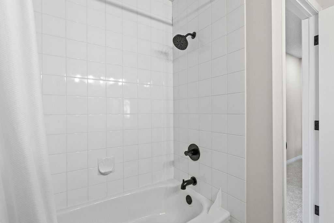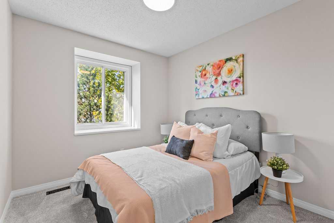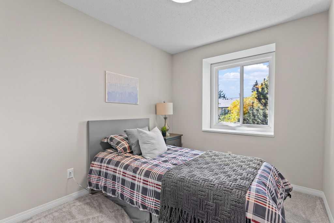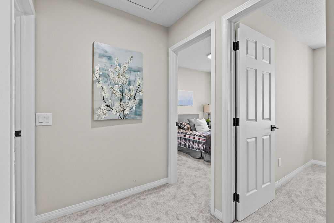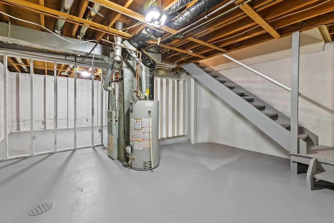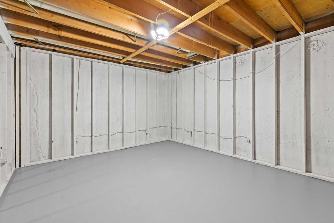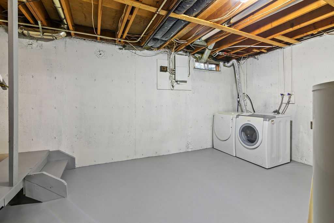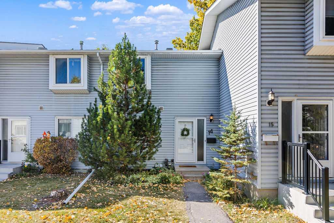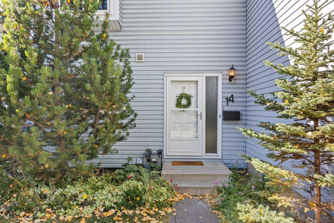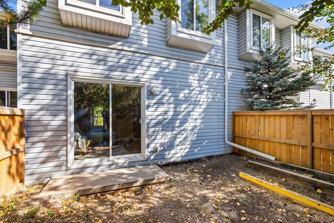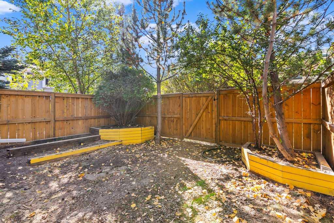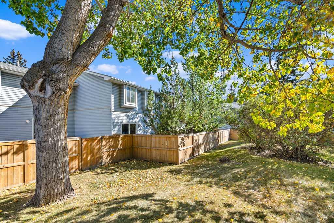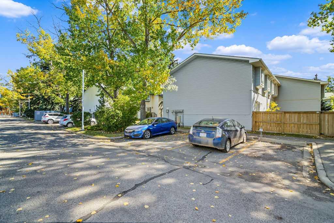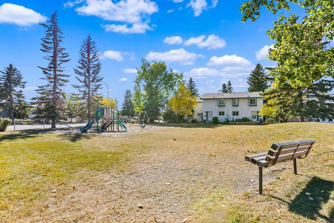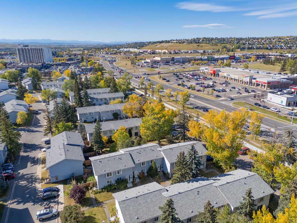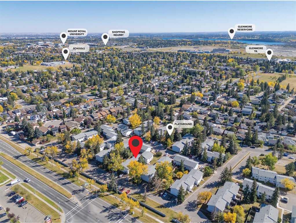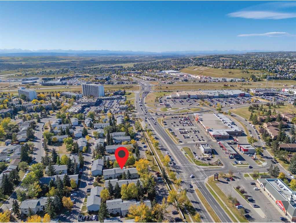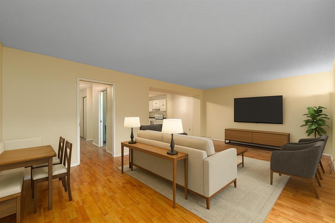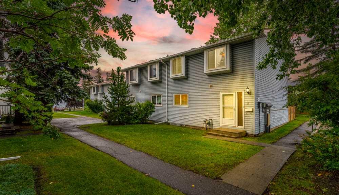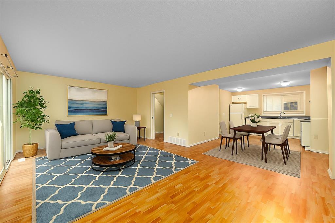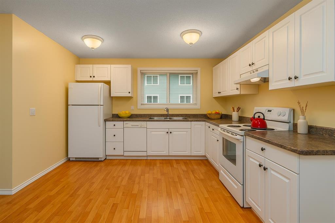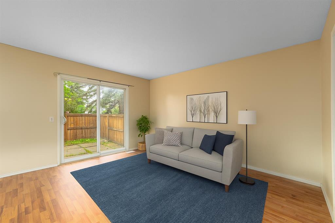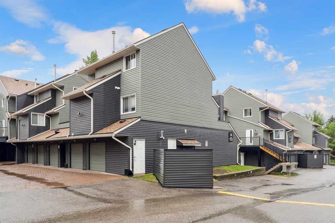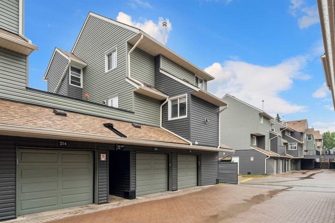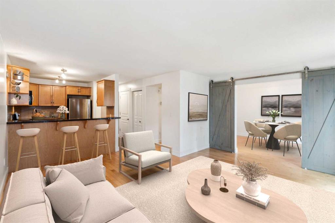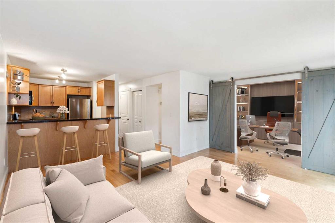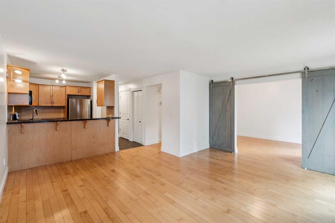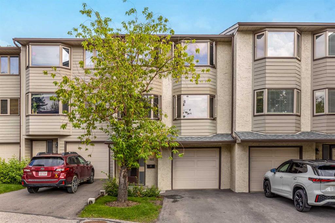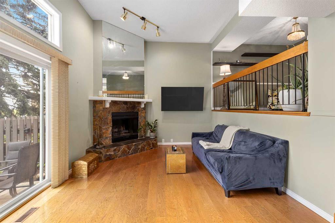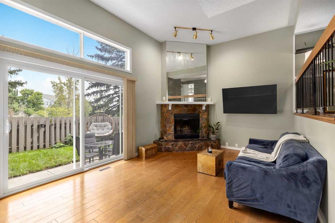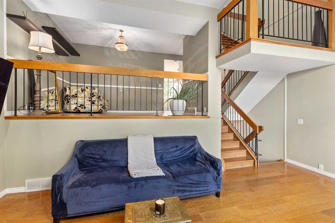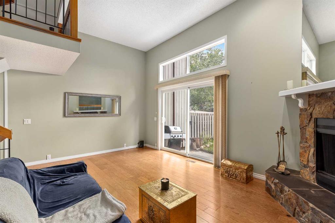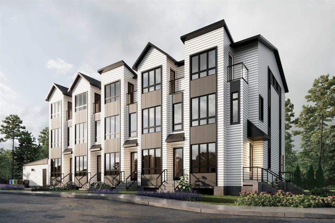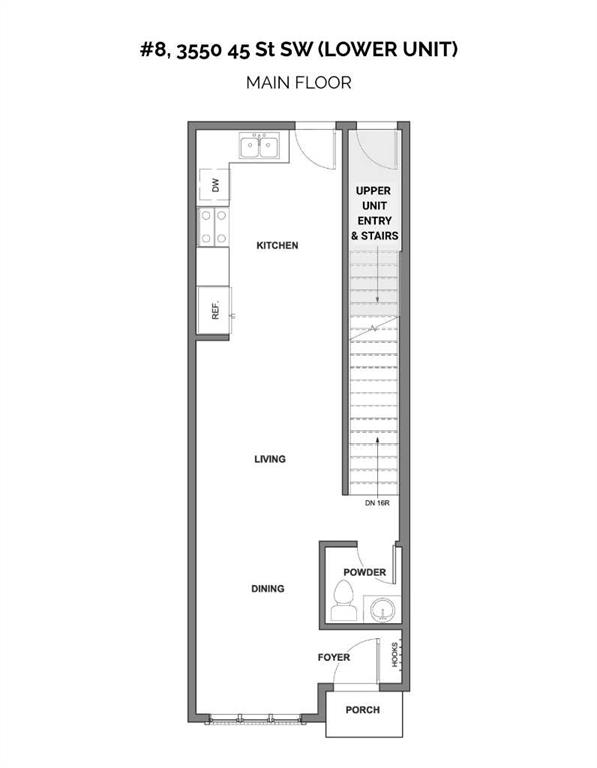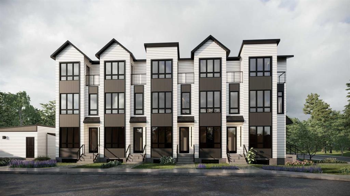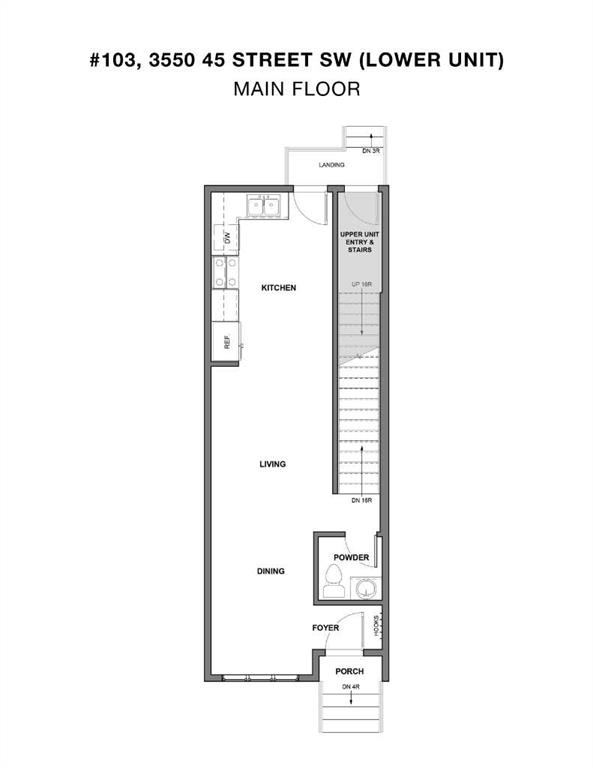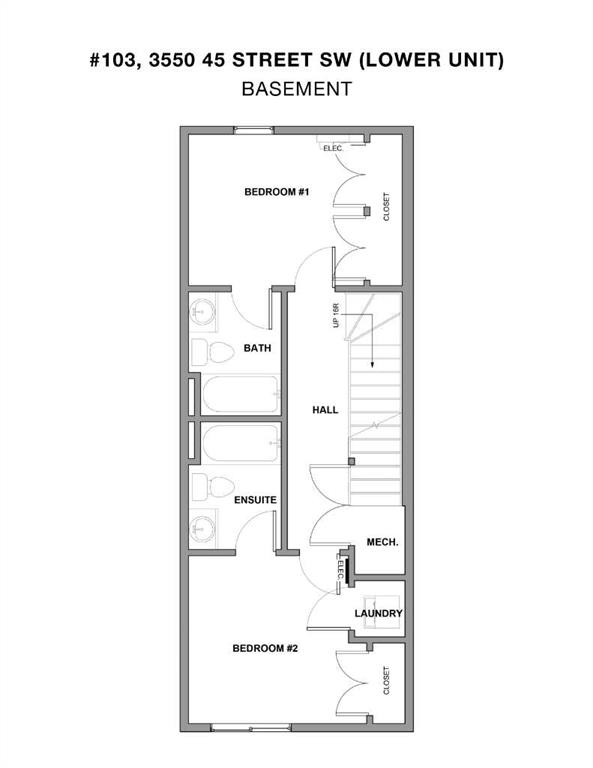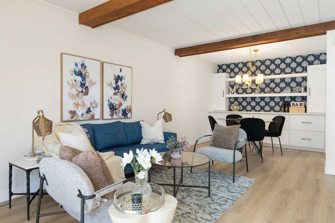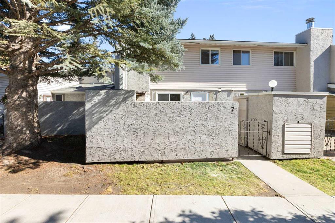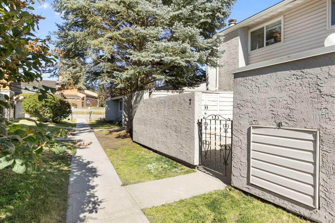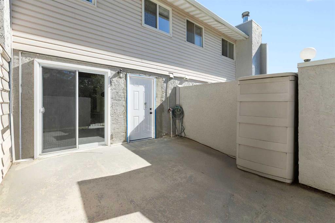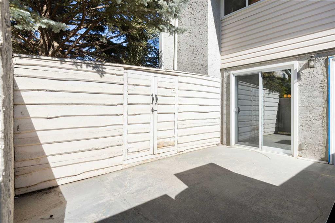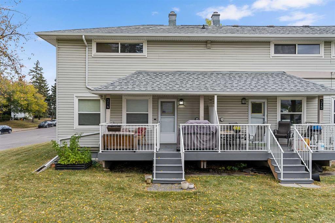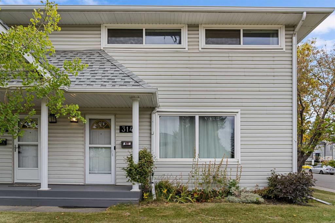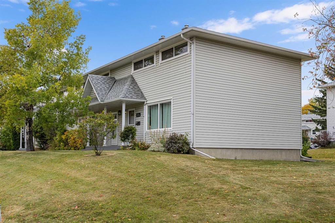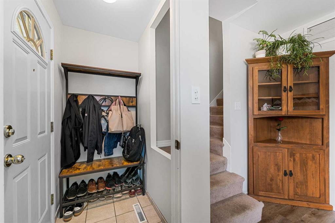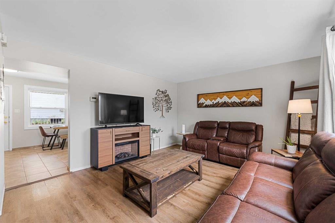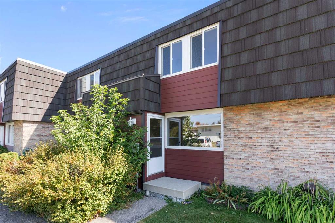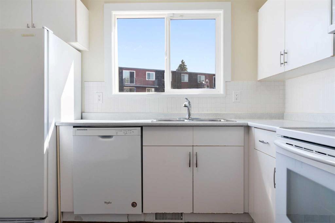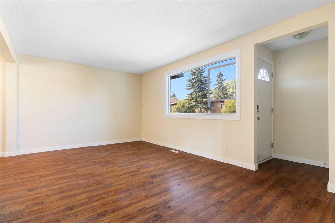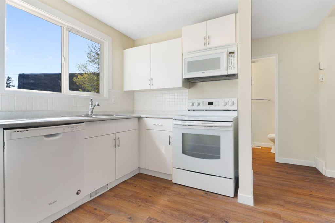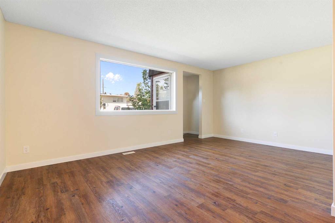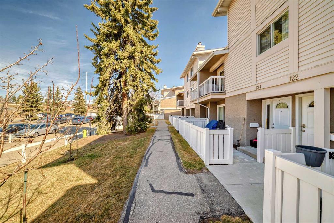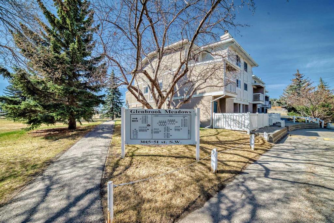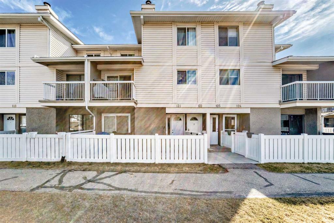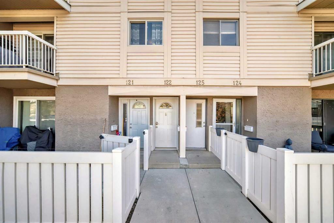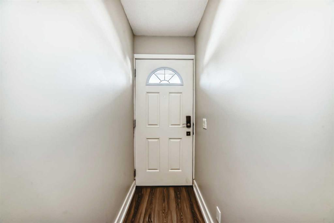14, 4810 40 Avenue SW
Calgary T3E1E4
MLS® Number: A2259852
$ 399,998
3
BEDROOMS
1 + 1
BATHROOMS
1,166
SQUARE FEET
1970
YEAR BUILT
Step into style and comfort with this beautifully renovated townhouse that’s truly move-in ready. Every detail has been carefully designed by an interior decorator to create a fresh, modern, and functional home. Highlights of the Renovation: 1. In the Kitchen: Brand-new stainless steel appliances (with warranty), all new custom cabinetry, beautiful premium quartz counters, sleek new plumbing fixtures, a stunning designer feature wall, as well as all new LED lighting. 2. The Main Level also features all new LED lighting, new luxury flooring, fresh paint, updated case and baseboards, and a bright, open layout perfect for everyday living and entertaining. 3. The Upper Level features Plush new carpeting throughout with upgraded spill-block underlay for durability and comfort, plus an updated bathroom with new toilets and fixtures. 4. Backyard: Private, fully fenced yard - ideal for pets, kids, or simply relaxing outdoors. 5. Basement: Includes a Bosch washer and dryer, with plenty of open space ready for your personal touch and future development. The property includes an assigned parking stall, and the complex has ample Visitor parking throughout. Located in an excellent part of the city, this home offers both convenience and community. With stylish upgrades, modern finishes, and thoughtful details throughout, it’s the perfect opportunity to own a fully refreshed property without the stress of renovations. Don’t miss this move-in ready gem — schedule your showing today!
| COMMUNITY | Glamorgan |
| PROPERTY TYPE | Row/Townhouse |
| BUILDING TYPE | Five Plus |
| STYLE | 2 Storey |
| YEAR BUILT | 1970 |
| SQUARE FOOTAGE | 1,166 |
| BEDROOMS | 3 |
| BATHROOMS | 2.00 |
| BASEMENT | See Remarks, Unfinished |
| AMENITIES | |
| APPLIANCES | Dishwasher, Electric Range, Microwave Hood Fan, Refrigerator, Washer/Dryer |
| COOLING | None |
| FIREPLACE | N/A |
| FLOORING | Carpet, Laminate |
| HEATING | Forced Air |
| LAUNDRY | In Basement |
| LOT FEATURES | Back Yard, Backs on to Park/Green Space, Garden, Private |
| PARKING | Stall |
| RESTRICTIONS | Easement Registered On Title, Utility Right Of Way |
| ROOF | Asphalt |
| TITLE | Fee Simple |
| BROKER | Stonemere Real Estate Solutions |
| ROOMS | DIMENSIONS (m) | LEVEL |
|---|---|---|
| Other | 17`5" x 16`4" | Basement |
| Foyer | 9`7" x 17`1" | Main |
| Kitchen | 7`9" x 17`1" | Main |
| 2pc Bathroom | 2`7" x 6`11" | Main |
| Hall | 2`11" x 3`4" | Main |
| Dining Room | 7`4" x 13`2" | Main |
| Living Room | 10`1" x 13`3" | Main |
| Bedroom - Primary | 14`2" x 9`11" | Second |
| Walk-In Closet | 2`11" x 6`0" | Second |
| Bedroom | 8`4" x 9`5" | Second |
| Bedroom | 8`9" x 9`5" | Second |
| Hall | 12`0" x 10`4" | Second |
| 5pc Bathroom | 7`10" x 8`2" | Second |

