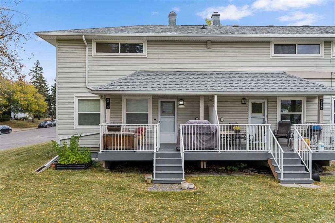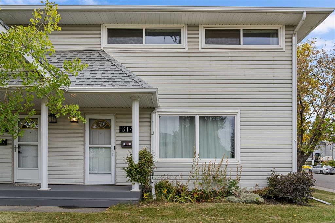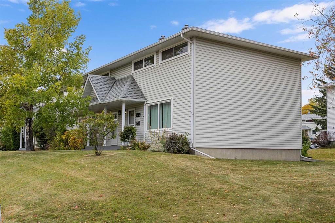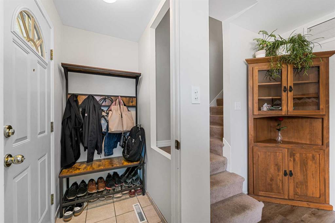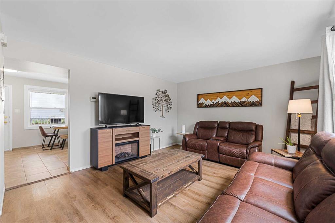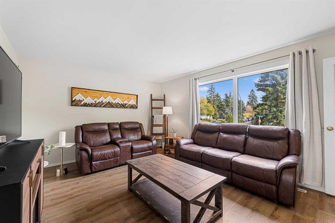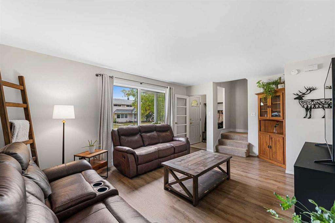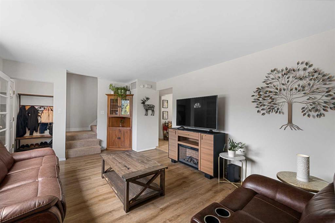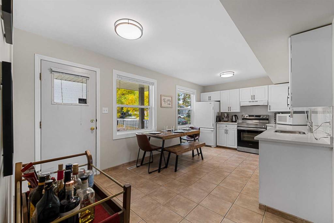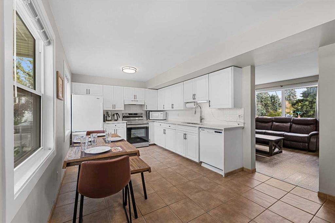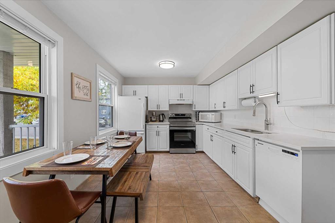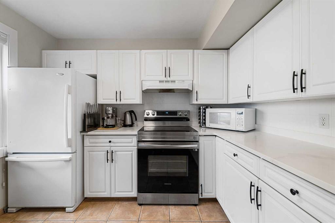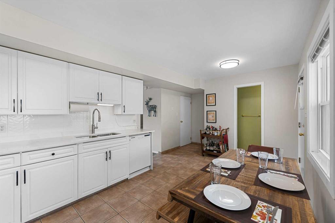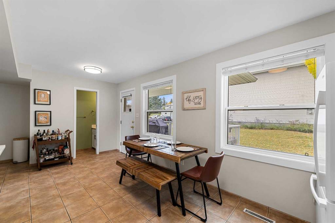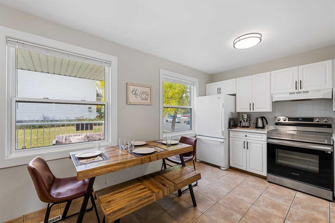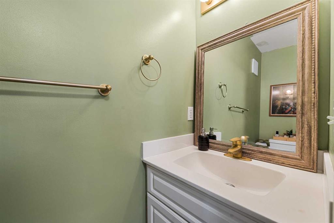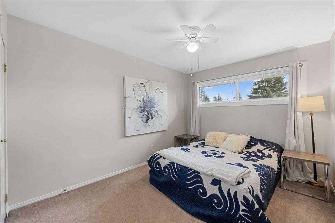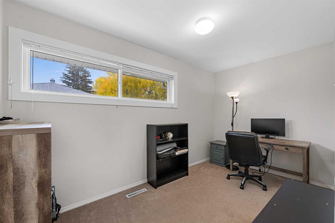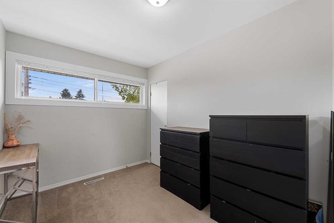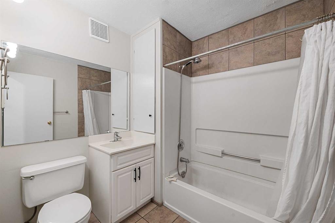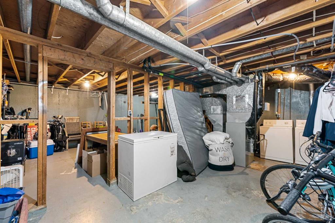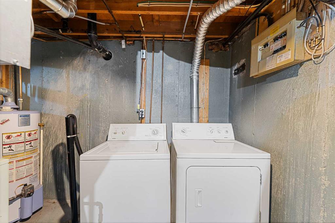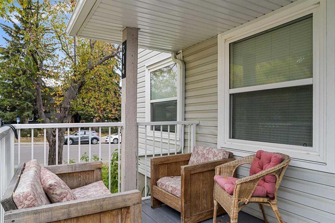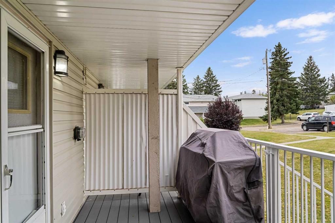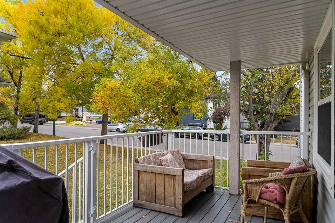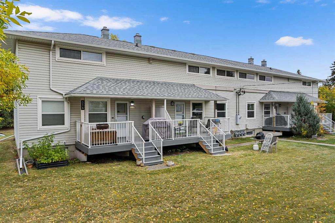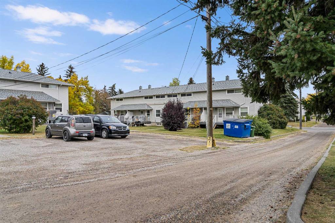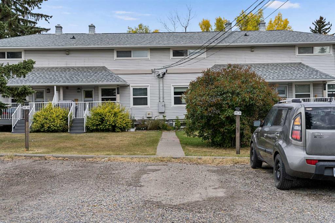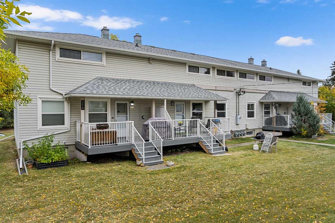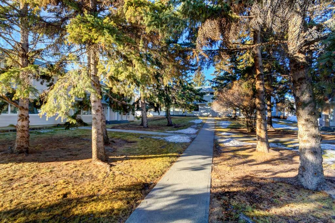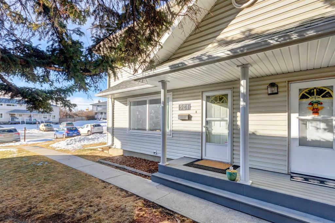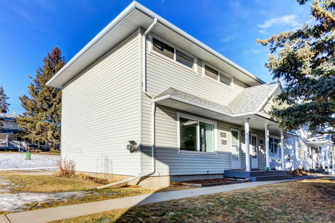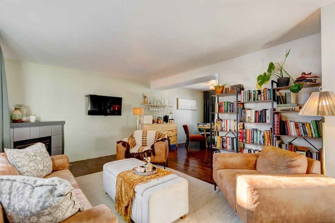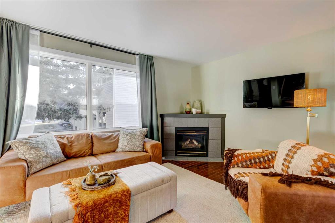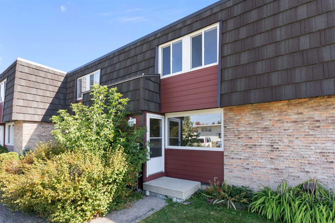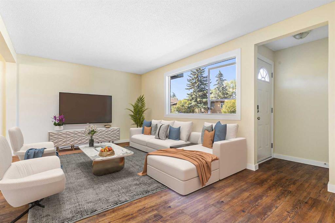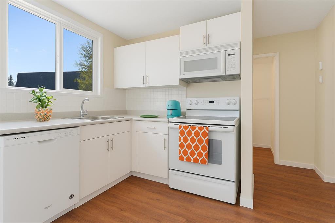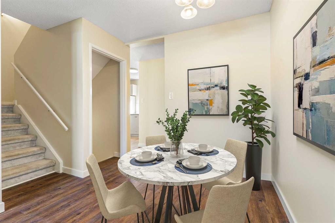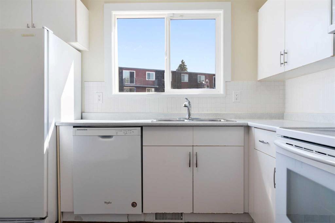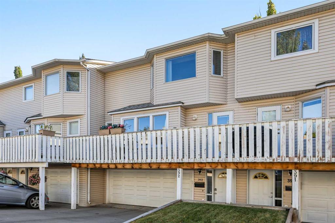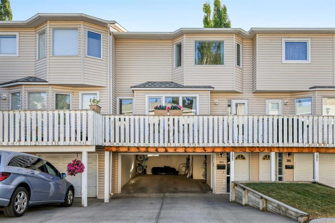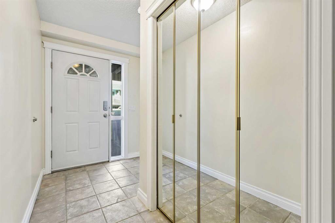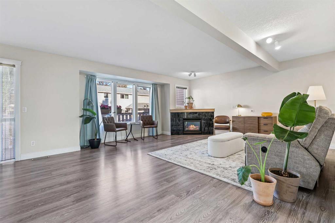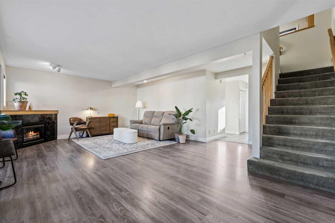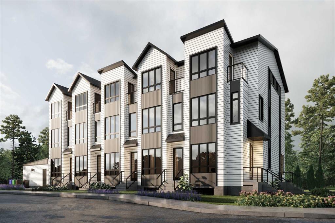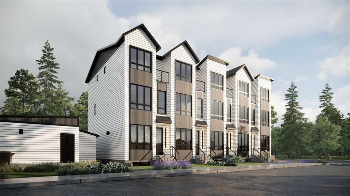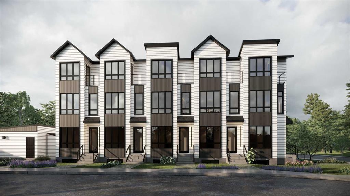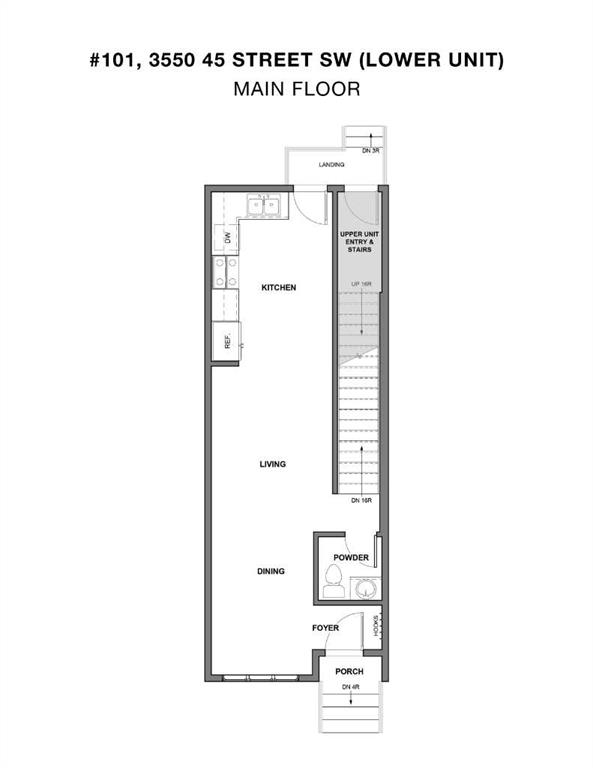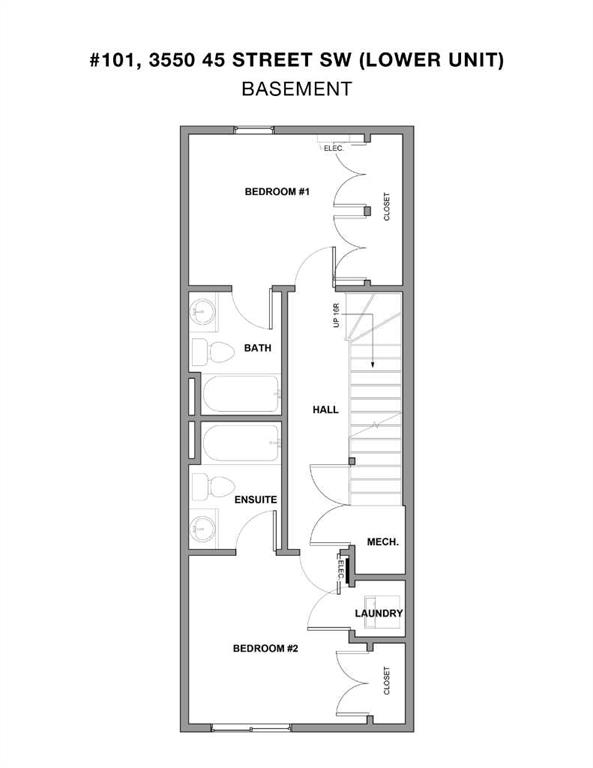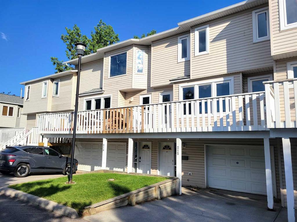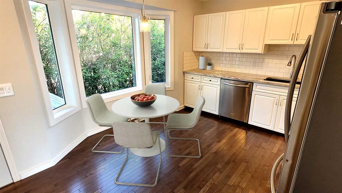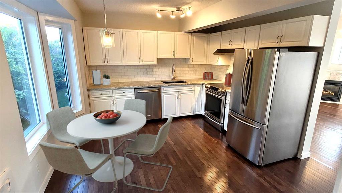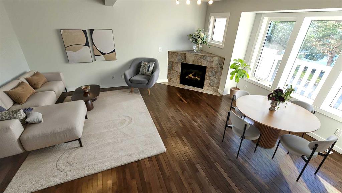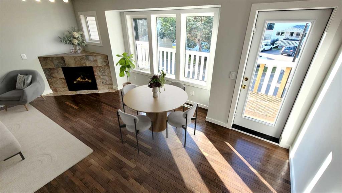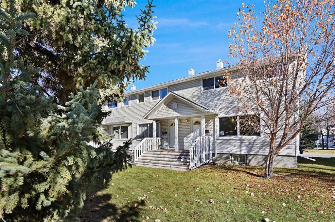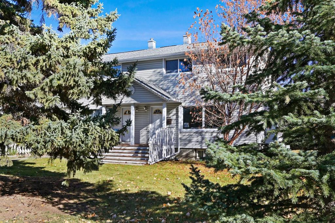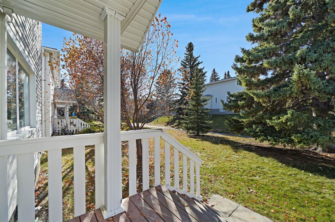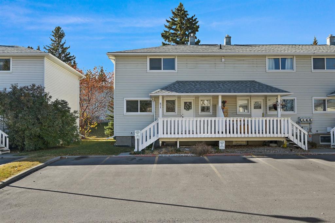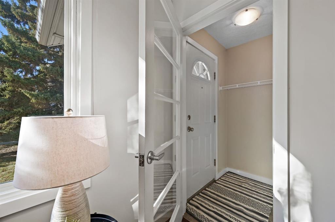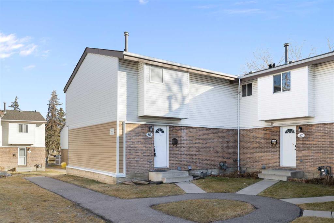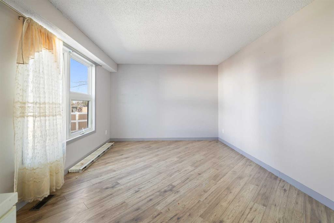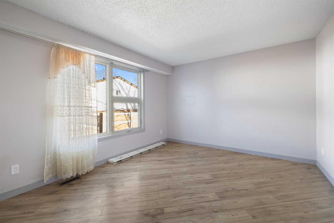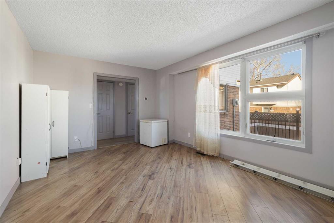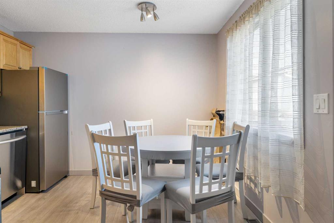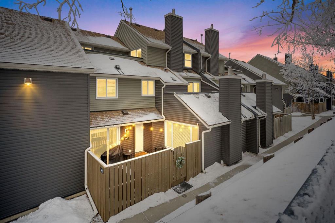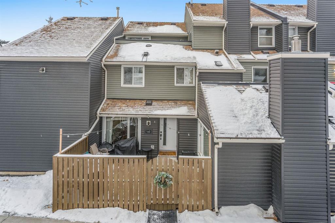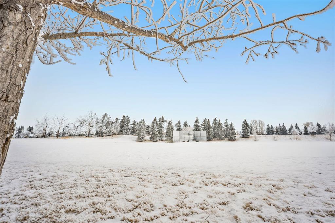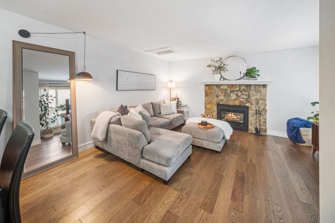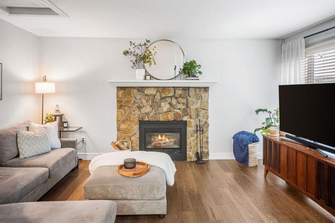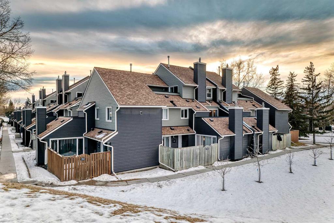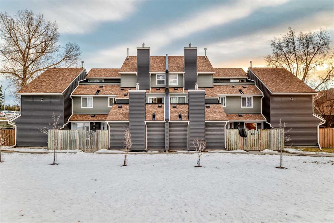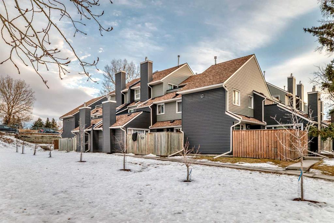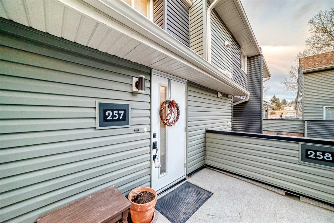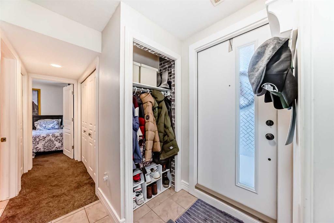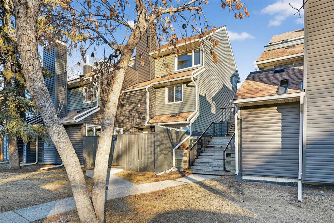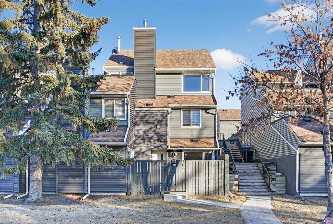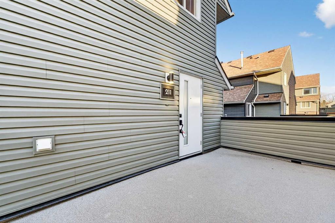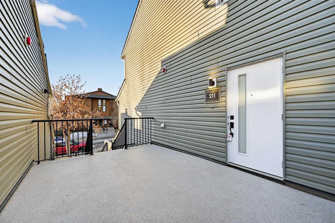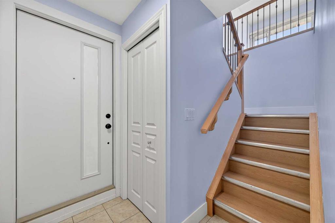314, 4525 31 Street SW
Calgary T3E 2P8
MLS® Number: A2277533
$ 344,900
3
BEDROOMS
1 + 1
BATHROOMS
1956
YEAR BUILT
End Unit Townhome | Backing onto Greenspace | 8 Minute Walk to Mount Royal University & CBE Glamorgan School | 3 Bedrooms | 1.5 Bathrooms | 1,098 SqFt | New Quartz Kitchen Countertop | New Stainless Steel Electric Stove | New Double Basin Kitchen Sink | Open Floor Plan Kitchen & Dining | New Living Room Laminate Flooring | Incredible Natural Light Throughout | New Front & Rear Deck 2024 | Assigned Parking Stall | Prime SW Inner City Location. Welcome to this beautifully updated end-unit townhome in the sought-after SW inner-city community of Glamorgan—just an 8-minute walk to Mount Royal University and CBE Glamorgan School. Offering 3 bedrooms, 1.5 bathrooms, and nearly 1,100 SqFt of comfortable living space, this home is perfect for first-time buyers, students, or savvy investors. Step inside to a bright and welcoming foyer that opens into a spacious front living room filled with incredible natural light from the large front window. The new laminate flooring adds a fresh, modern touch to this cozy space. The kitchen and dining area boast an open-concept layout, perfect for entertaining or everyday family living. The kitchen has been stylishly updated with new quartz countertops, a double basin sink, and a brand-new stainless steel electric stove. There's ample cabinet space for all your kitchen essentials, and the adjacent dining area provides direct access to the new rear composite deck (2024)—ideal for BBQ season and outdoor relaxation. The main floor is completed with a convenient 2-piece bathroom. Upstairs, you'll find three generously sized bedrooms, including a spacious primary bedroom with a walk-in closet, and a full 4-piece bathroom with a tub/shower combo. The unfinished basement offers excellent potential for future development and currently houses the laundry area and plenty of storage space. Additional features include a new front deck (2024), an assigned parking stall, and access to visitor parking. Your parking stall number 314 is roughly 30 steps outside of your back door making it a quick trip from your car to home! You'll love backing onto a lush greenspace, providing both privacy and tranquility. Located in a prime SW location, this home offers quick access to major amenities, public transit, parks, schools, and a short commute to downtown Calgary. Don’t miss your chance to own this well-maintained and move-in ready home—book your private showing today!
| COMMUNITY | Rutland Park |
| PROPERTY TYPE | Row/Townhouse |
| BUILDING TYPE | Four Plex |
| STYLE | 2 Storey |
| YEAR BUILT | 1956 |
| SQUARE FOOTAGE | 1,098 |
| BEDROOMS | 3 |
| BATHROOMS | 2.00 |
| BASEMENT | Full |
| AMENITIES | |
| APPLIANCES | Dishwasher, Dryer, Electric Stove, Range Hood, Refrigerator, Washer, Window Coverings |
| COOLING | None |
| FIREPLACE | N/A |
| FLOORING | Carpet, Ceramic Tile, Laminate |
| HEATING | Forced Air |
| LAUNDRY | In Basement |
| LOT FEATURES | Back Yard, Backs on to Park/Green Space, Corner Lot, Lawn, Street Lighting |
| PARKING | Stall |
| RESTRICTIONS | Pet Restrictions or Board approval Required |
| ROOF | Asphalt Shingle |
| TITLE | Fee Simple |
| BROKER | RE/MAX Crown |
| ROOMS | DIMENSIONS (m) | LEVEL |
|---|---|---|
| 2pc Bathroom | 2`7" x 6`11" | Main |
| Kitchen | 18`6" x 10`6" | Main |
| Living Room | 18`0" x 12`10" | Main |
| 4pc Bathroom | 7`0" x 7`0" | Upper |
| Bedroom | 13`1" x 7`1" | Upper |
| Bedroom | 8`1" x 12`6" | Upper |
| Bedroom - Primary | 9`8" x 12`5" | Upper |

