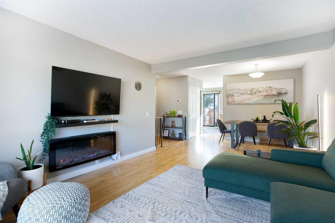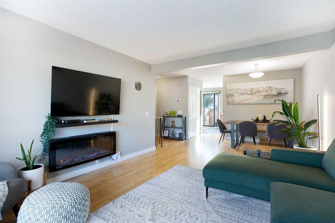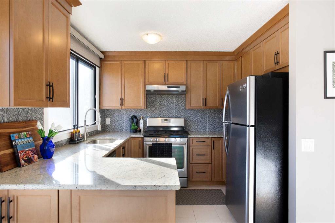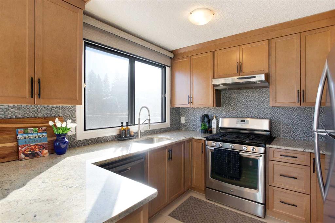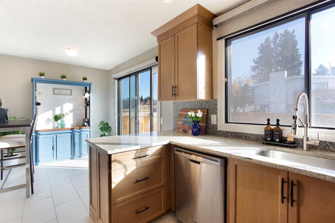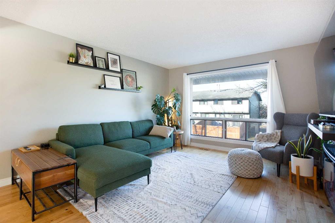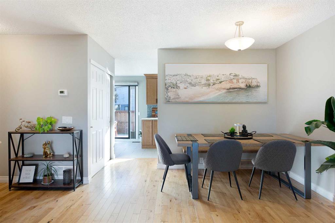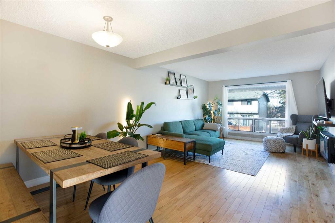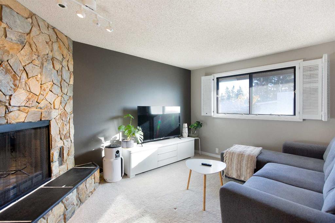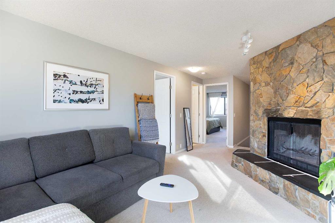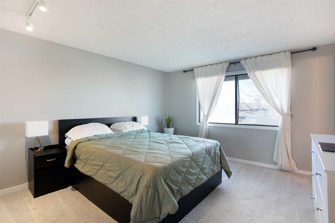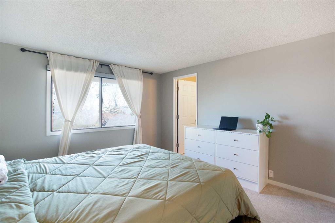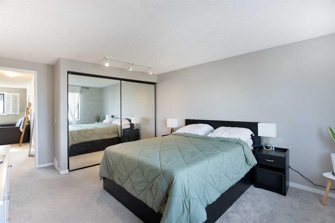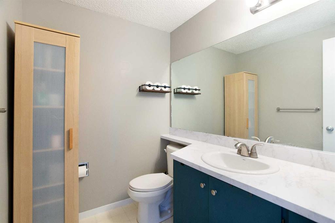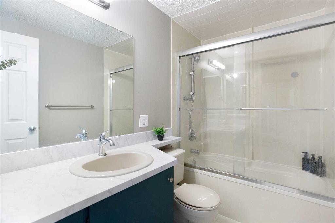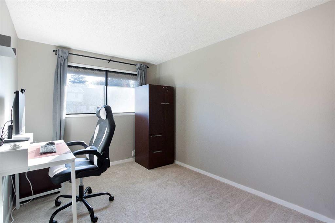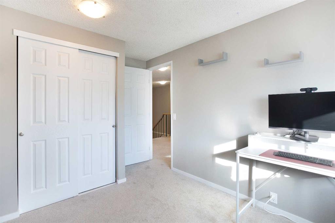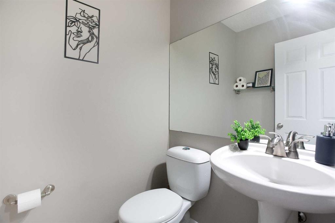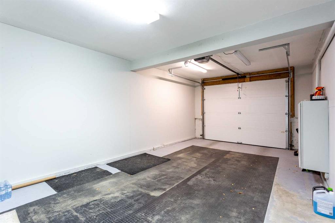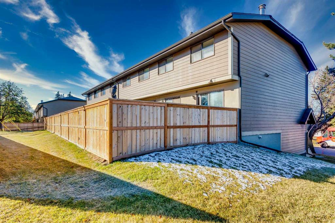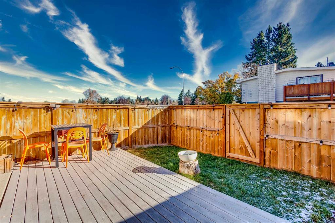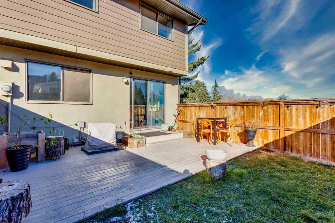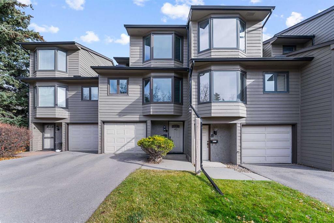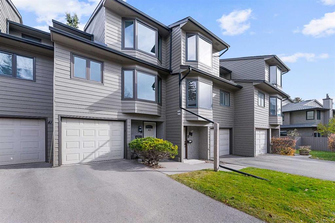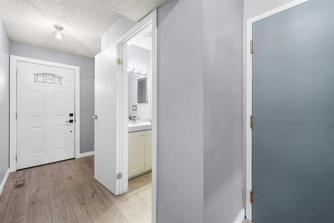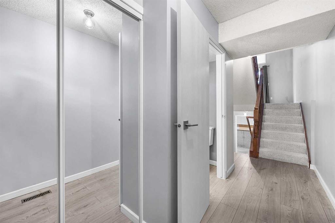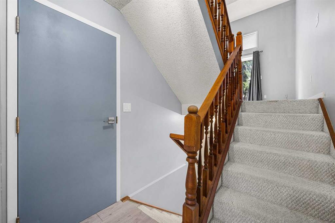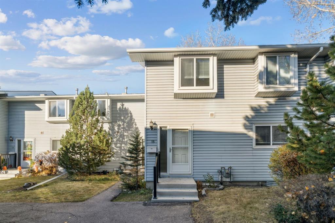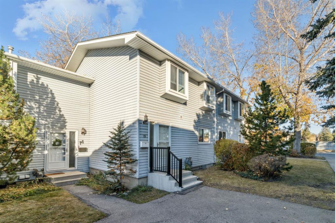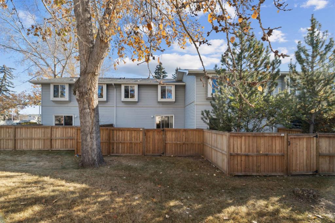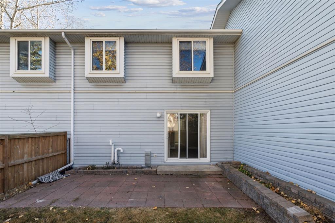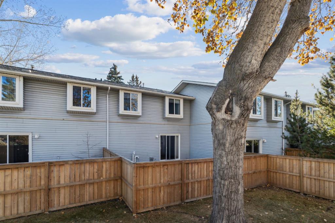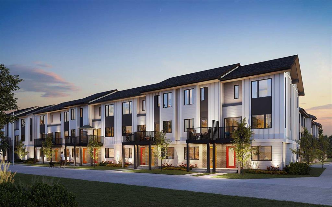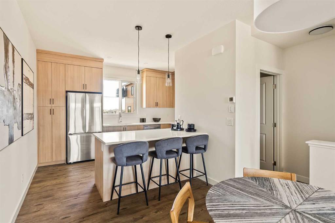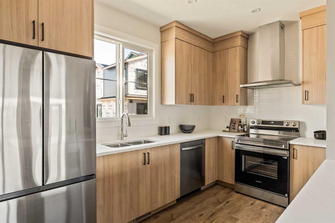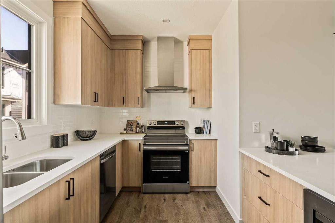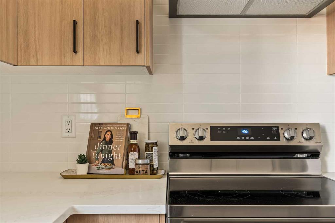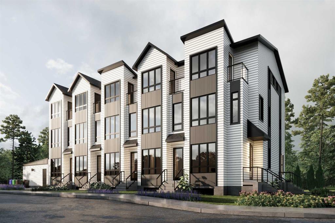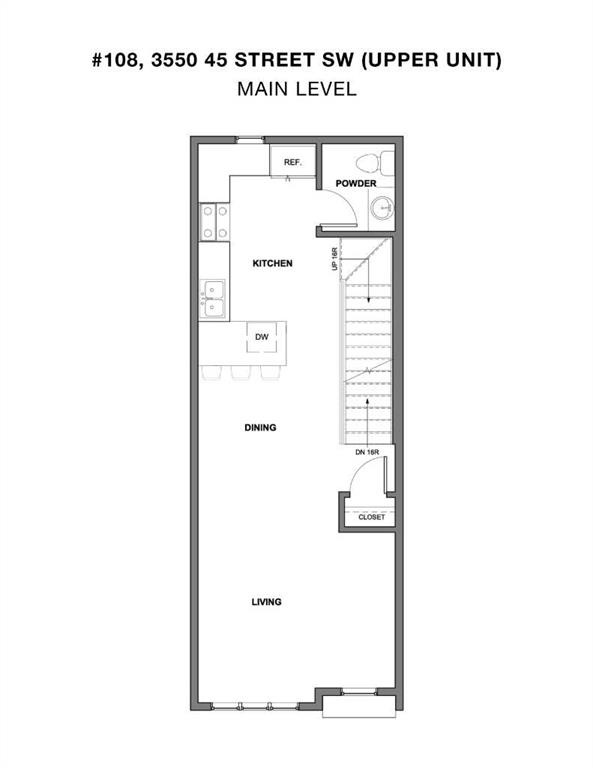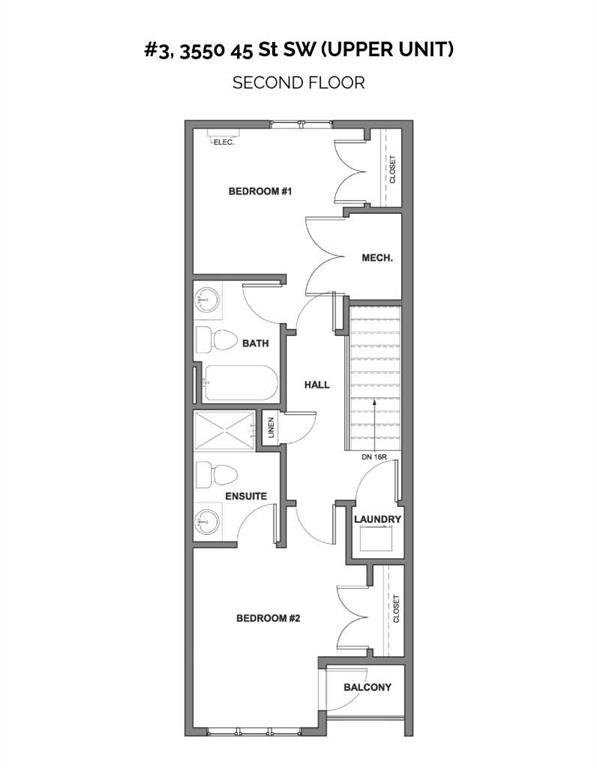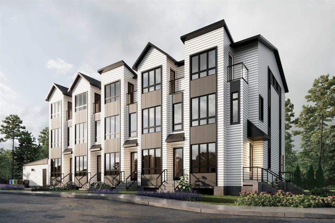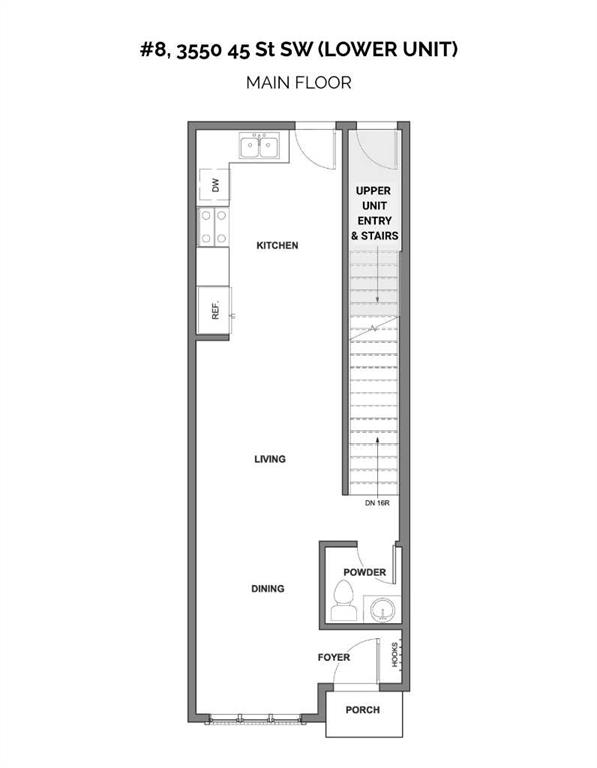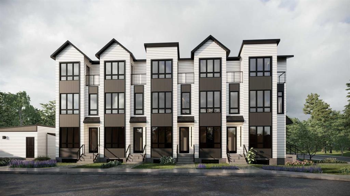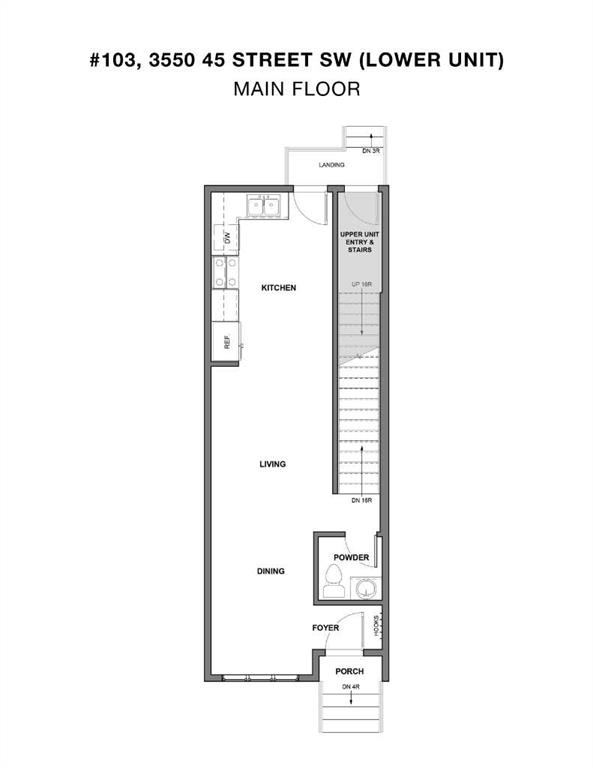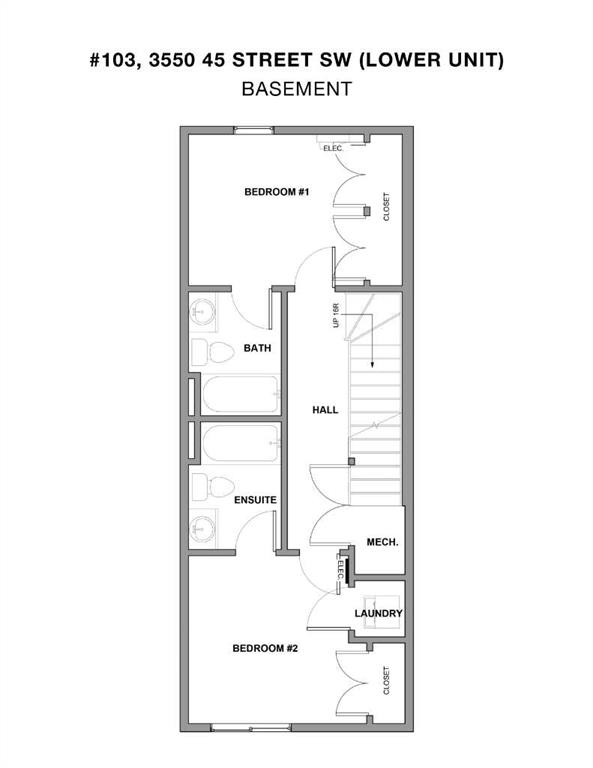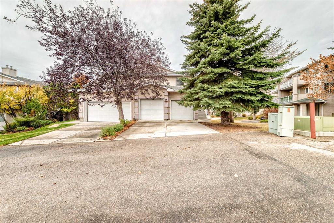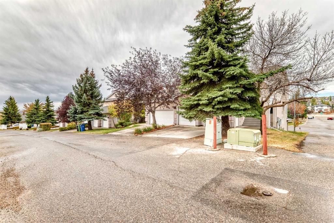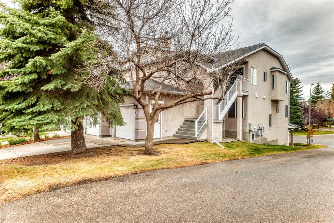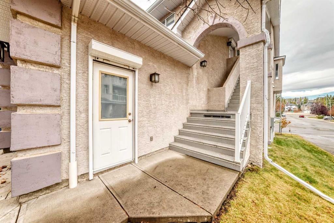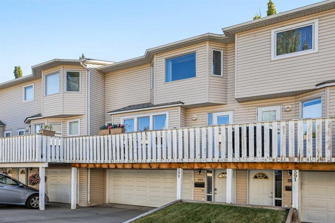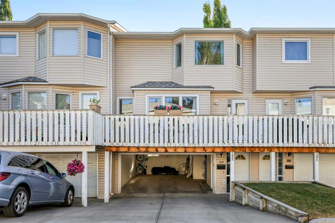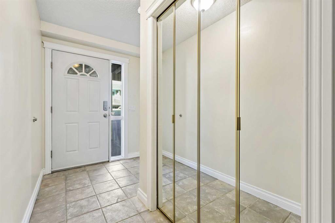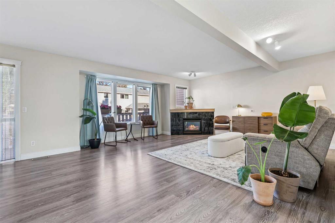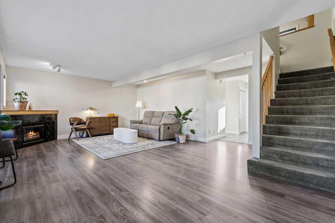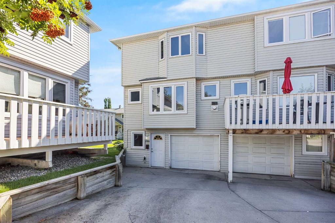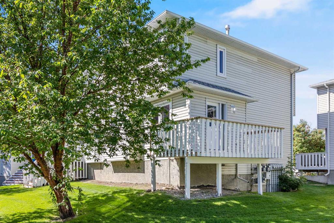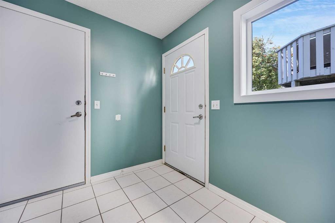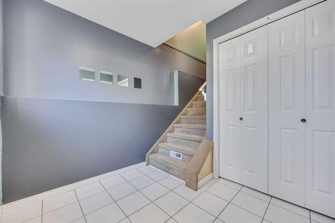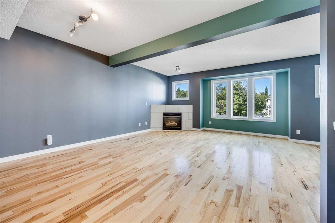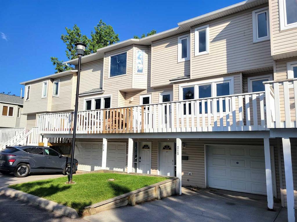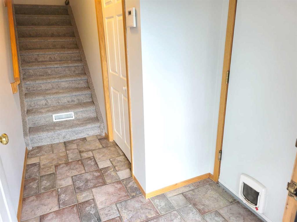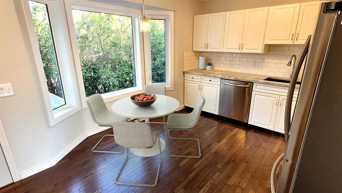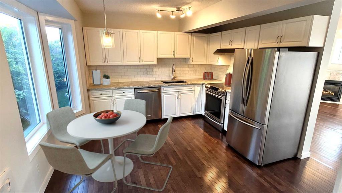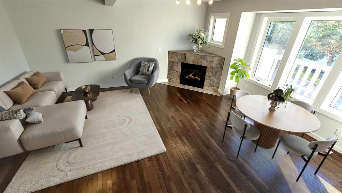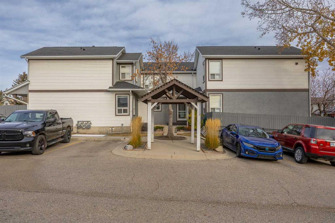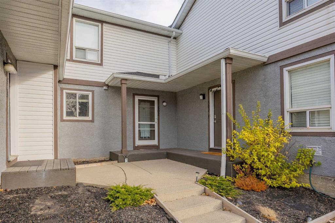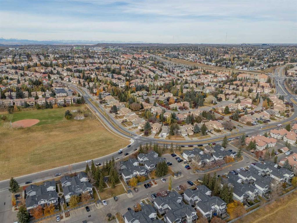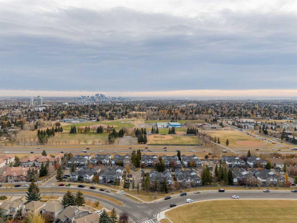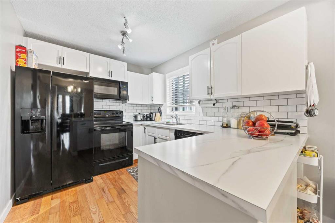19, 5019 46 Avenue SW
Calgary T3E 6R1
MLS® Number: A2263170
$ 475,000
2
BEDROOMS
1 + 2
BATHROOMS
1,369
SQUARE FEET
1979
YEAR BUILT
Welcome to this beautifully updated end-unit townhome in desirable Glamorgan, offering the perfect blend of comfort, convenience, and style. This home boasts a functional, spacious layout ideal for modern living. Located in a highly desirable, well-managed complex, this is one not to be missed! The renovated kitchen is a true highlight, complete with stainless steel appliances, a gas stove, and granite countertops, perfect for cooking and entertaining. Enjoy the warmth of hardwood flooring throughout the living and dining areas, and natural light streaming through large windows. Upstairs, a BONUS ROOM with a cozy wood-burning fireplace creates the perfect retreat for movie nights or a home office. The primary bedroom is exceptionally spacious and includes its own private 2-piece ensuite. Additional upgrades include air conditioning, a newer hot water tank, and newer upper-floor carpet. Outside, you’ll love the fenced, private backyard, ideal for pets and kids! This end-unit location offers green space beside for extra privacy. For added convenience, the attached garage includes a driveway parking spot. All this in an unbeatable location, close to shopping, transit, and Stoney Trail, with downtown Calgary just 20 minutes away. Experience inner-city living without the noise! A true gem in one of Calgary’s most sought-after communities.
| COMMUNITY | Glamorgan |
| PROPERTY TYPE | Row/Townhouse |
| BUILDING TYPE | Four Plex |
| STYLE | 2 Storey |
| YEAR BUILT | 1979 |
| SQUARE FOOTAGE | 1,369 |
| BEDROOMS | 2 |
| BATHROOMS | 3.00 |
| BASEMENT | Partial |
| AMENITIES | |
| APPLIANCES | Central Air Conditioner, Dishwasher, Dryer, Garage Control(s), Gas Stove, Microwave, Range Hood, Washer, Window Coverings |
| COOLING | Central Air |
| FIREPLACE | Wood Burning |
| FLOORING | Carpet, Hardwood, Tile |
| HEATING | Forced Air |
| LAUNDRY | In Basement |
| LOT FEATURES | Back Yard |
| PARKING | Single Garage Attached |
| RESTRICTIONS | Pet Restrictions or Board approval Required, Utility Right Of Way |
| ROOF | Asphalt Shingle |
| TITLE | Fee Simple |
| BROKER | Real Broker |
| ROOMS | DIMENSIONS (m) | LEVEL |
|---|---|---|
| Kitchen | 11`4" x 9`4" | Main |
| Breakfast Nook | 8`0" x 7`10" | Main |
| Dining Room | 11`5" x 9`2" | Main |
| Living Room | 13`5" x 12`1" | Main |
| 2pc Bathroom | 5`0" x 4`6" | Main |
| 2pc Ensuite bath | 6`8" x 5`5" | Upper |
| 4pc Bathroom | 8`6" x 5`0" | Upper |
| Family Room | 14`6" x 10`3" | Upper |
| Bedroom - Primary | 13`5" x 12`1" | Upper |
| Bedroom | 11`2" x 8`7" | Upper |

