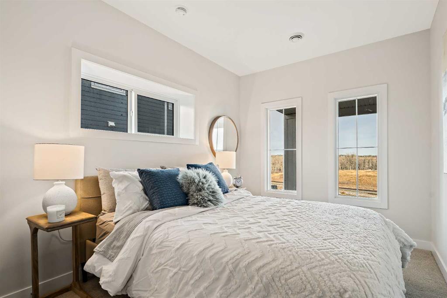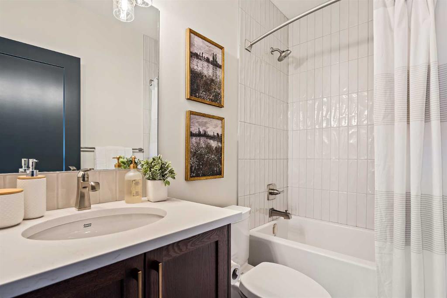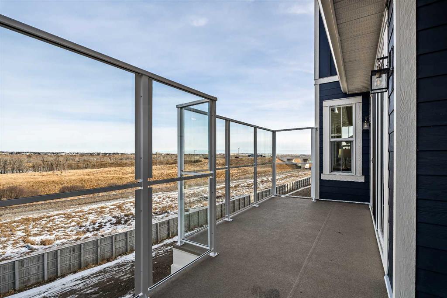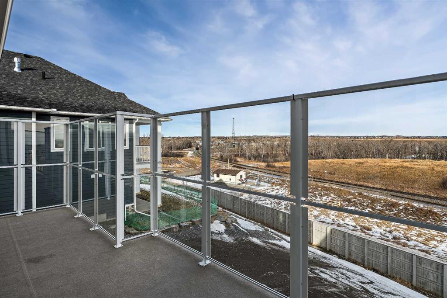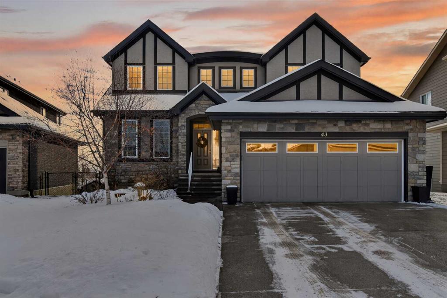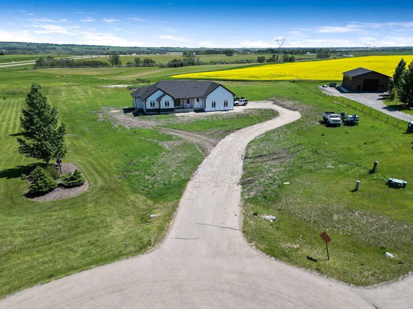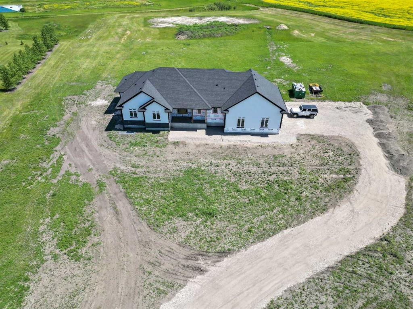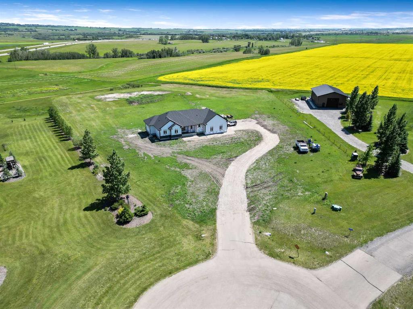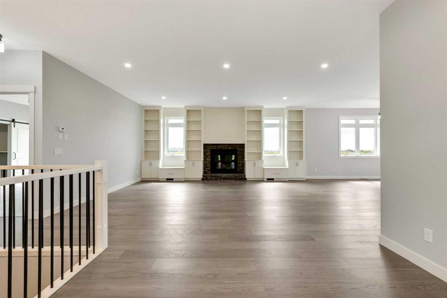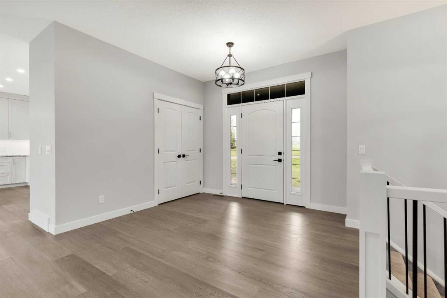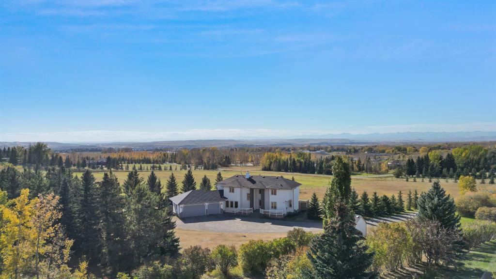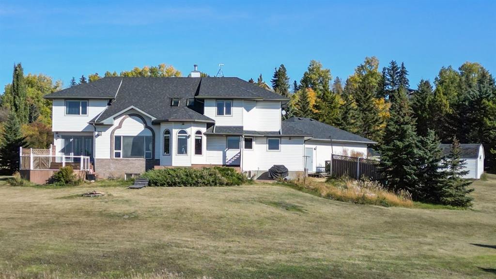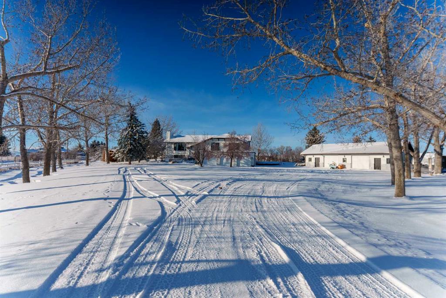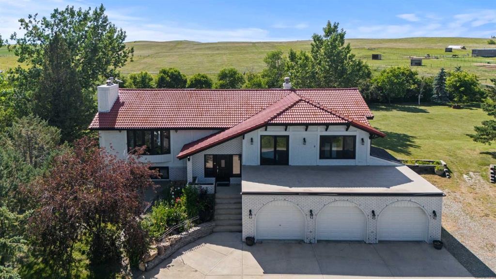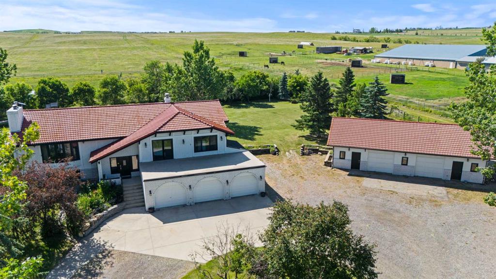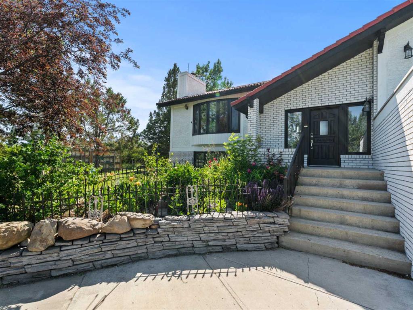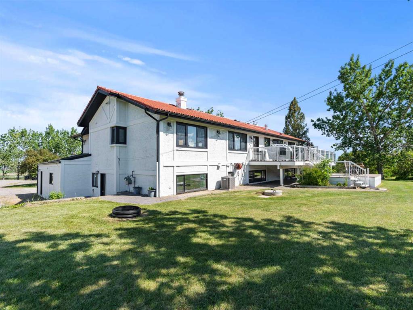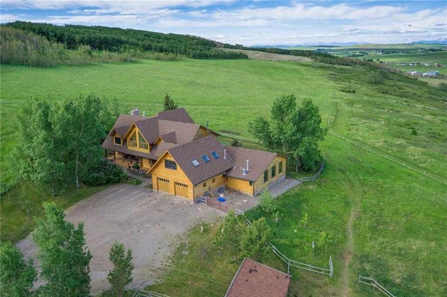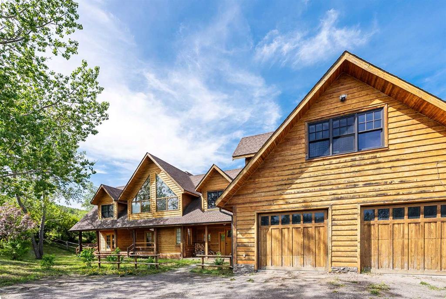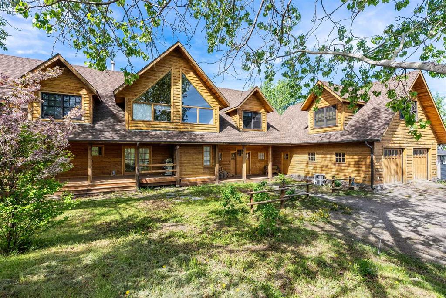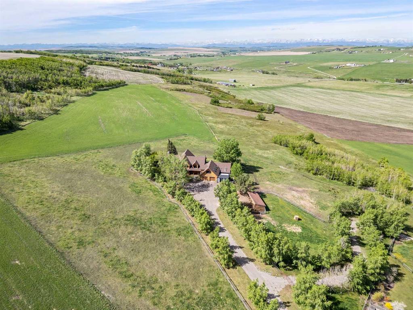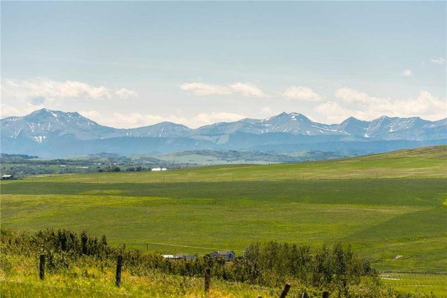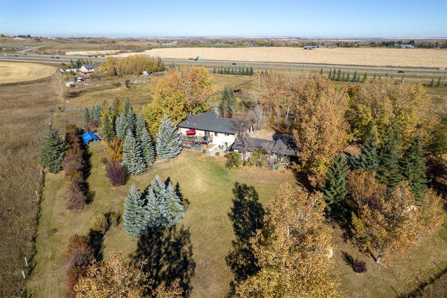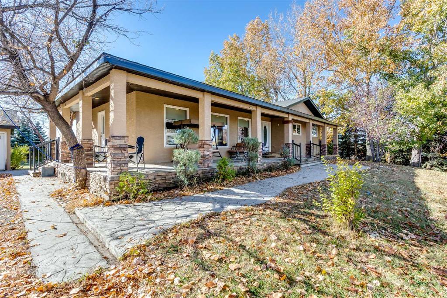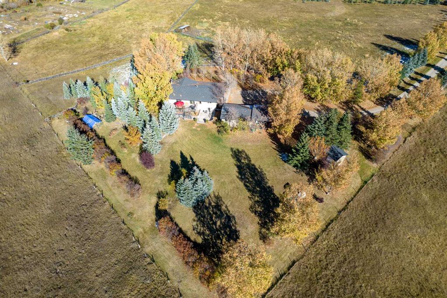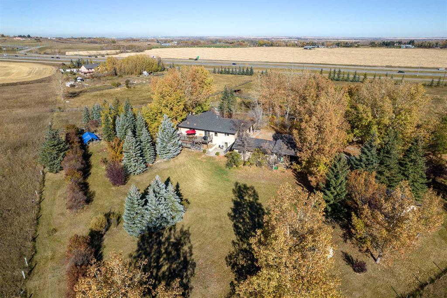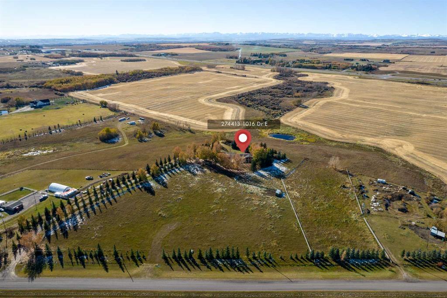86 Cimarron Estates Drive
Okotoks T1S 0R1
MLS® Number: A2261709
$ 1,300,000
4
BEDROOMS
3 + 1
BATHROOMS
2,475
SQUARE FEET
2026
YEAR BUILT
An incredible opportunity to own a brand-new estate home in the sought-after community of Cimarron Estates! Perfectly nestled in the heart of the neighbourhood, this home sits on an expansive 1/3 acre lot within walking distance to nearby amenities. Thoughtfully designed and extensively upgraded, it offers over 3,200 sq. ft. of developed living space across 3 levels, featuring 4 bedrooms, 3.5 bathrooms, 3 versatile living areas, a dedicated home office, a triple attached garage, and generous outdoor living space. The main level showcases a gourmet kitchen that overlooks the dining area and great room, highlighted by a dramatic open-to-below ceiling and a gas fireplace with a tile surround. The kitchen is equipped with an impressive appliance package, including a gas cooktop, chimney hood fan, built-in wall oven and microwave, pot filler, Silgranit apron-front sink, quartz countertops, and a full butler’s pantry/mudroom. This functional space is complete with a second fridge, sink, full upper-and-lower cabinetry, and a built-in bench with lockers—providing both style and everyday convenience. A front den (perfect for a home office) and a 2-piece powder room complete this level. Upstairs, you’ll find a spacious bonus room and a luxurious primary suite overlooking the backyard. The ensuite offers dual sinks, a freestanding soaker tub, and a walk-in shower, along with a generous walk-in closet. Two additional bedrooms, a full bathroom, and a convenient laundry room complete the upper floor. The fully developed walk-out basement is designed for entertaining, with a wet bar, two living/rec areas, a fourth bedroom, full bathroom, and a large mechanical room with additional storage. The exterior of the home is just as impressive, with Hardie board siding and an expansive main-level deck overlooking the greenspace behind the property. Designed with both elegance and functionality in mind, this home provides a true estate lifestyle inside and out.
| COMMUNITY | Cimarron Estates |
| PROPERTY TYPE | Detached |
| BUILDING TYPE | House |
| STYLE | 2 Storey |
| YEAR BUILT | 2026 |
| SQUARE FOOTAGE | 2,475 |
| BEDROOMS | 4 |
| BATHROOMS | 4.00 |
| BASEMENT | Full |
| AMENITIES | |
| APPLIANCES | Bar Fridge, Dishwasher, Dryer, Gas Cooktop, Microwave, Oven-Built-In, Range Hood, Refrigerator, Washer |
| COOLING | None |
| FIREPLACE | Gas |
| FLOORING | Carpet, Ceramic Tile, Hardwood |
| HEATING | Forced Air |
| LAUNDRY | Laundry Room, Upper Level |
| LOT FEATURES | Back Yard, Backs on to Park/Green Space, No Neighbours Behind, Rectangular Lot, Sloped |
| PARKING | Triple Garage Attached |
| RESTRICTIONS | None Known |
| ROOF | Asphalt Shingle |
| TITLE | Fee Simple |
| BROKER | Charles |
| ROOMS | DIMENSIONS (m) | LEVEL |
|---|---|---|
| Game Room | 13`3" x 14`10" | Basement |
| Other | 13`0" x 16`4" | Basement |
| Bedroom | 9`0" x 12`3" | Basement |
| 4pc Bathroom | Main | |
| Den | 9`6" x 11`0" | Main |
| 2pc Bathroom | 0`0" x 0`0" | Main |
| Great Room | 14`0" x 15`0" | Main |
| Dining Room | 13`0" x 10`3" | Main |
| Kitchen | 17`5" x 9`6" | Main |
| Pantry | 8`3" x 18`0" | Main |
| Balcony | 12`0" x 23`0" | Main |
| Bedroom - Primary | 12`8" x 16`1" | Upper |
| 5pc Ensuite bath | Upper | |
| Bonus Room | 13`0" x 14`1" | Upper |
| Laundry | Upper | |
| 4pc Bathroom | Upper | |
| Bedroom | 11`0" x 10`0" | Upper |
| Bedroom | 10`8" x 11`0" | Upper |














































