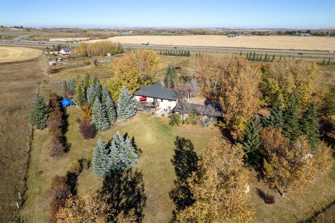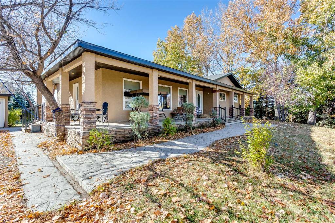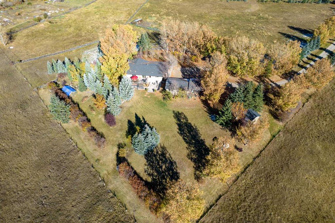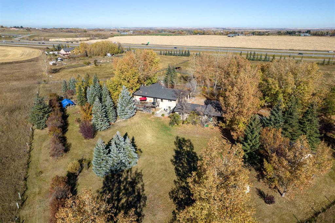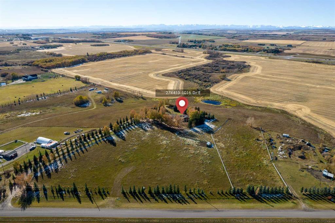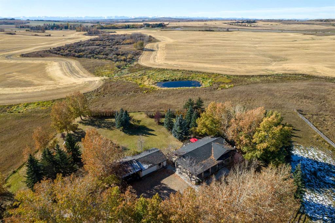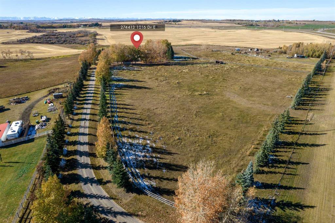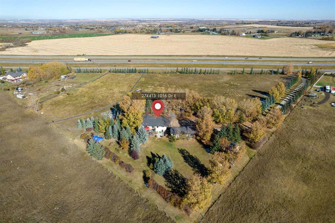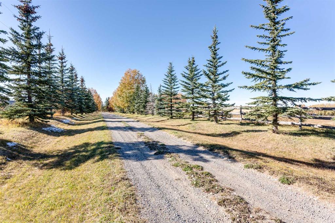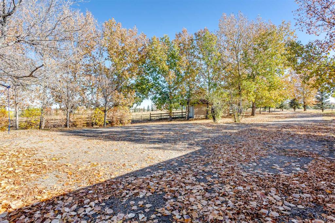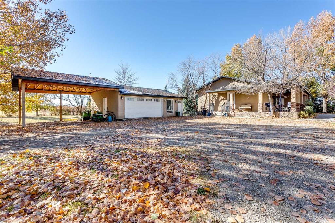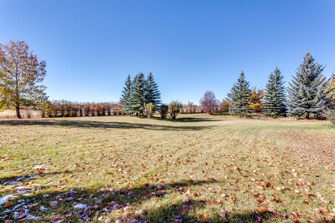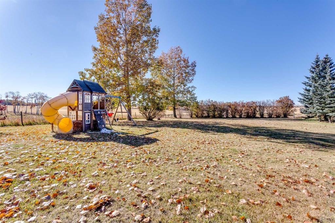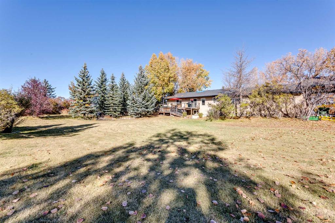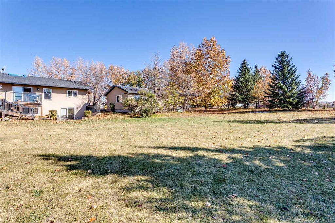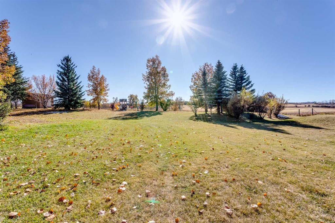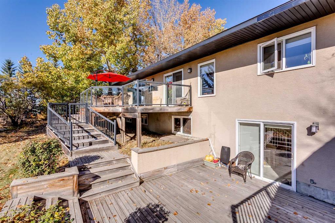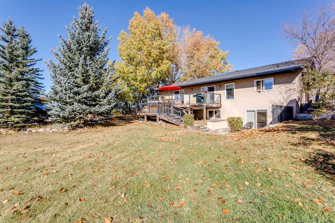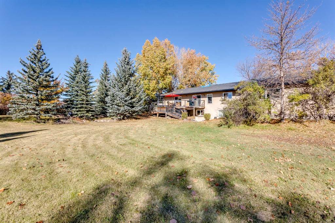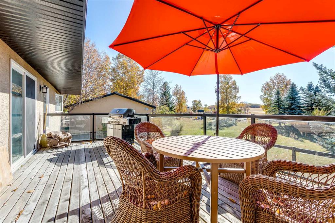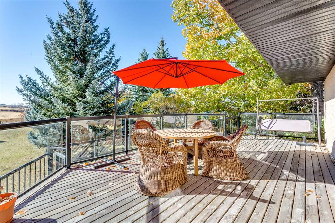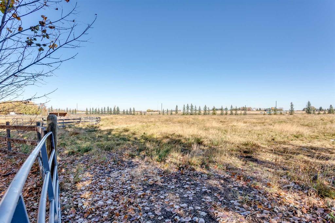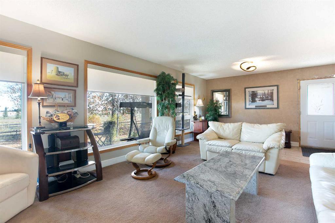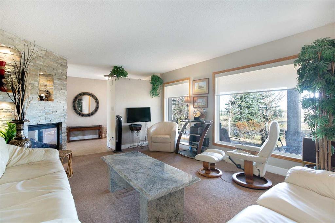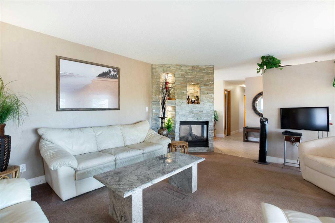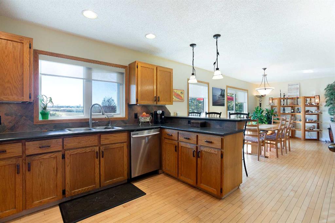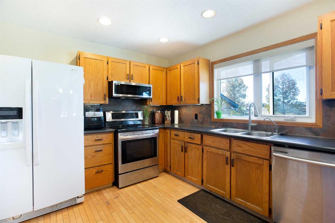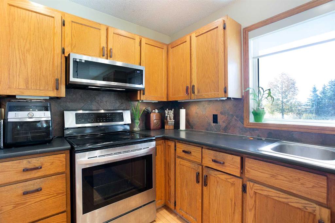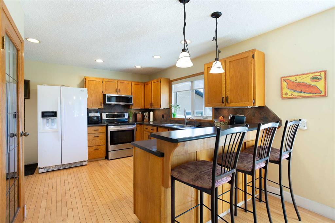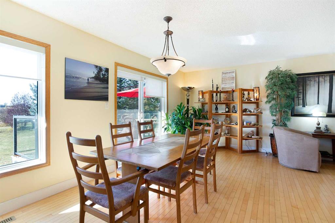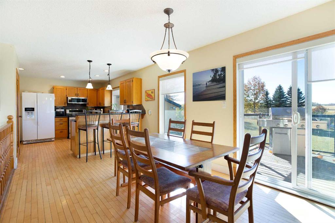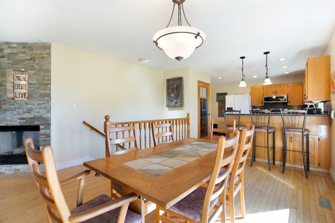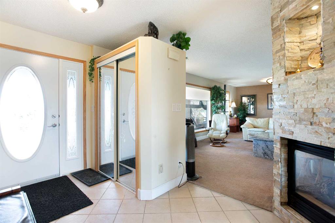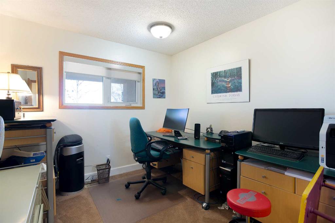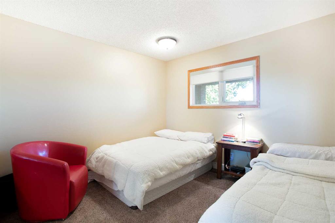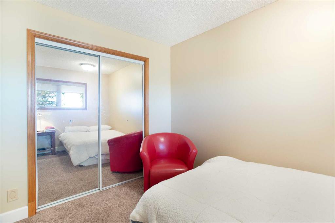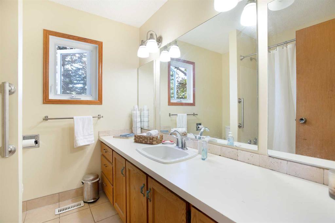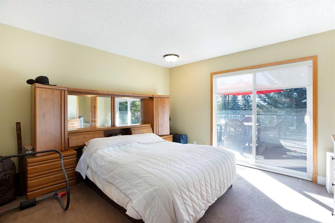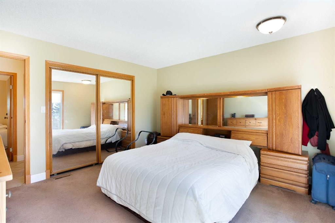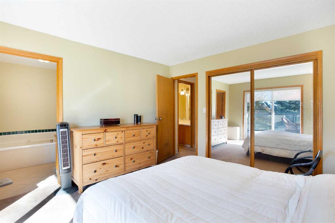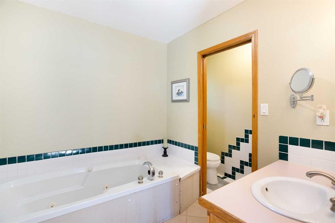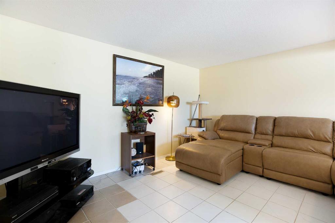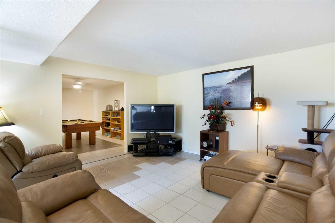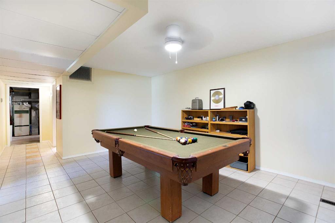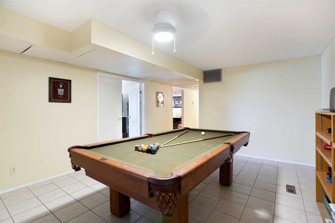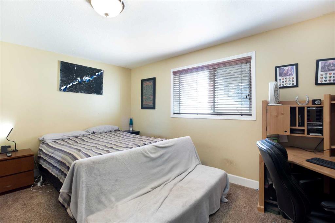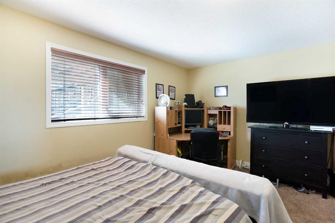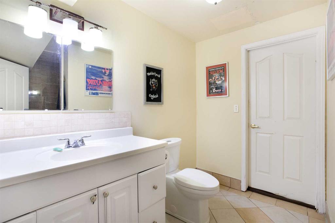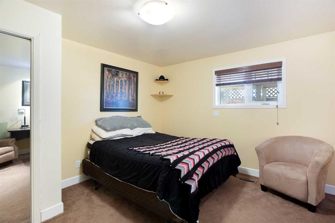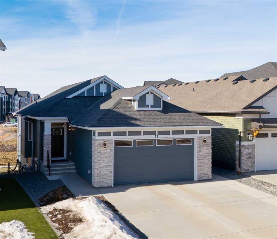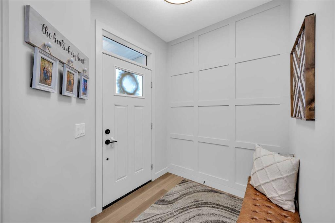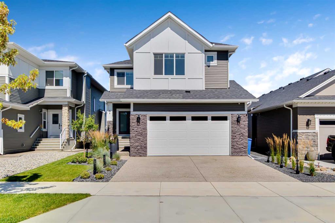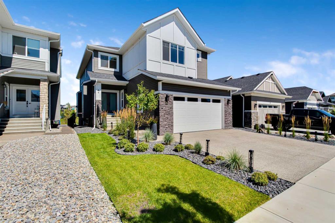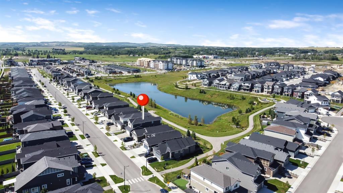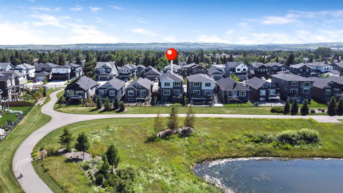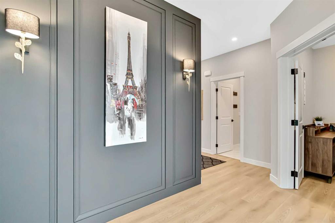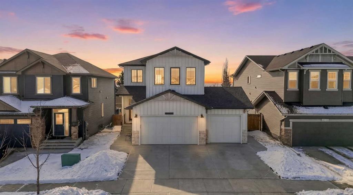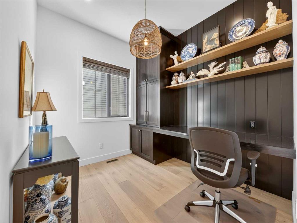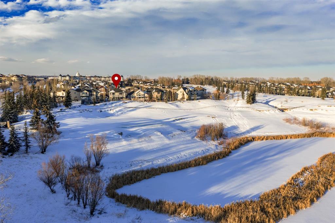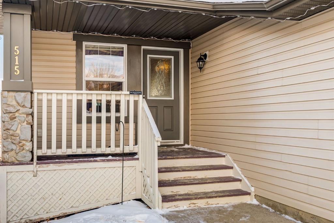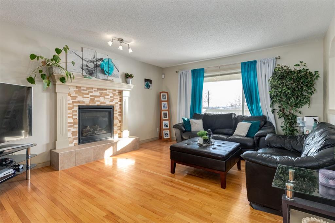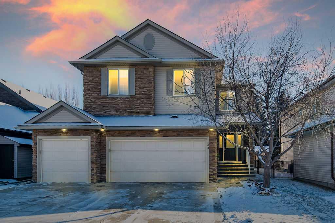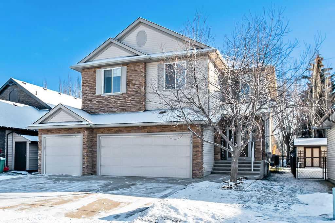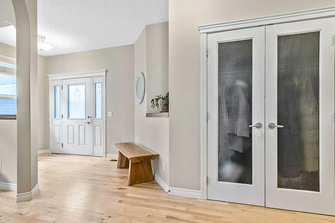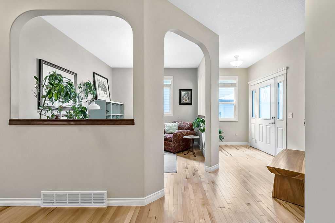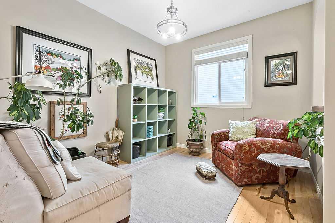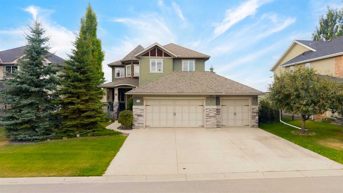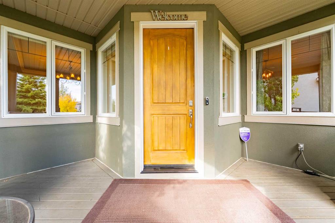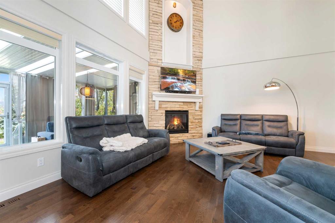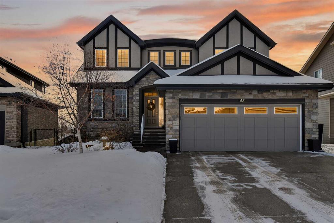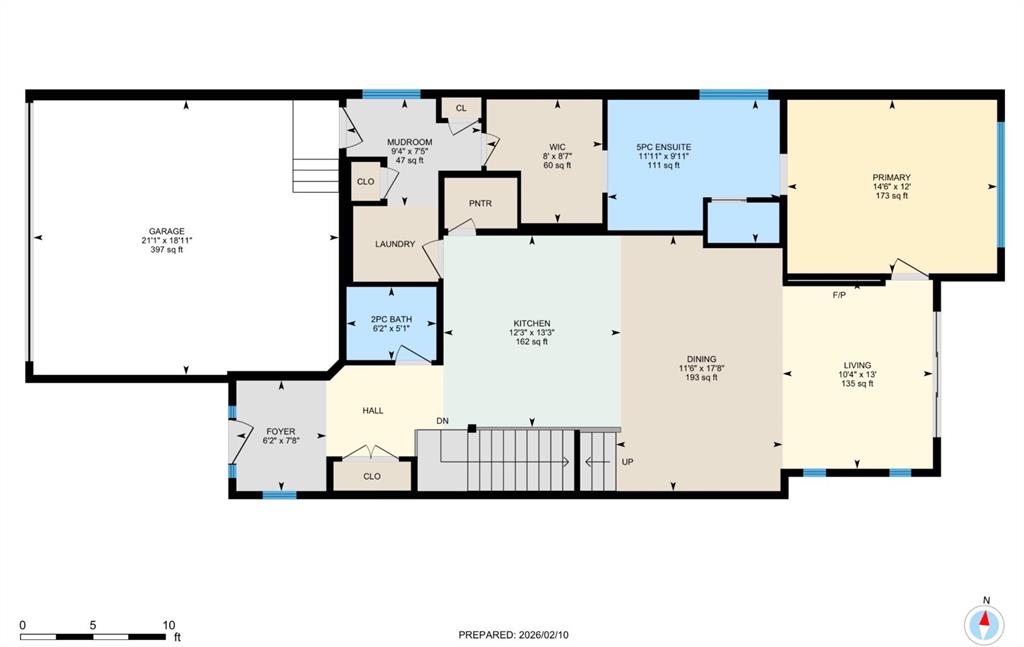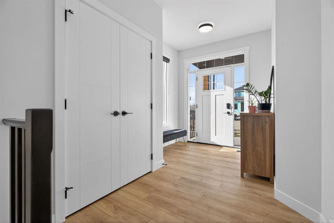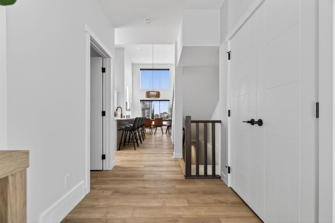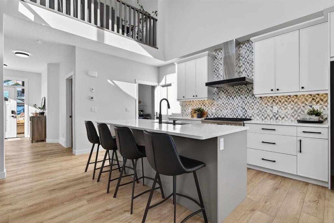274413 1016 Drive E
Rural Foothills County T1S 7B1
MLS® Number: A2280229
$ 1,050,000
5
BEDROOMS
3 + 0
BATHROOMS
1,600
SQUARE FEET
1983
YEAR BUILT
Judicial sale - Private acreage living with city convenience close at hand. This walkout bungalow sits on just over 7.3 acres, taking full advantage of open western views and sunsets. The property has been carefully maintained by the same owners for more than 20 years, with extensive improvements completed over time. Updates include new windows and doors throughout, a gas fireplace, rebuilt front deck, added wraparound veranda, refreshed stucco exterior, newer hot water and well pressure tanks, a new septic pump, and upgraded garage concrete and insulation. Equestrian use is well supported with an automatic horse waterer, a 12’ x 22’ hay shed complete with power and water, a horse shelter, and quick access to nearby riding facilities and equestrian communities. Inside, the main floor offers a bright, open living and dining area, along with a functional kitchen featuring modern appliances and generous cabinetry. Three bedrooms and two full bathrooms complete this level, including a primary bedroom with a private four-piece ensuite. The fully developed walkout lower level adds two more bedrooms, a three-piece bathroom, and ample storage space, making it ideal for families or guests. Outdoors, the west-facing 13’ x 33’ deck provides a perfect spot to relax and enjoy the surrounding landscape. A heated triple garage accommodates vehicles, equipment, and toys with ease. The grounds have been professionally landscaped and thoughtfully planted, with 82 trees added along the driveway and approximately 320 trees now established across the property. This setting delivers a quiet rural lifestyle while remaining highly accessible, approximately 30 minutes from downtown Calgary and within a short drive to hospitals, golf, and the shopping and services of Seton and Okotoks.
| COMMUNITY | |
| PROPERTY TYPE | Detached |
| BUILDING TYPE | House |
| STYLE | Acreage with Residence, Bungalow |
| YEAR BUILT | 1983 |
| SQUARE FOOTAGE | 1,600 |
| BEDROOMS | 5 |
| BATHROOMS | 3.00 |
| BASEMENT | Full |
| AMENITIES | |
| APPLIANCES | None |
| COOLING | None |
| FIREPLACE | Gas |
| FLOORING | Carpet, Hardwood |
| HEATING | Forced Air |
| LAUNDRY | In Basement |
| LOT FEATURES | Many Trees, No Neighbours Behind, Private |
| PARKING | Triple Garage Detached |
| RESTRICTIONS | Utility Right Of Way |
| ROOF | Asphalt Shingle |
| TITLE | Fee Simple |
| BROKER | Century 21 Masters |
| ROOMS | DIMENSIONS (m) | LEVEL |
|---|---|---|
| Game Room | 16`10" x 13`0" | Basement |
| Living Room | 26`5" x 14`5" | Basement |
| Bedroom | 15`3" x 13`2" | Basement |
| Bedroom | 14`0" x 13`1" | Basement |
| 3pc Bathroom | 9`5" x 8`8" | Basement |
| Kitchen | 13`1" x 12`2" | Main |
| Dining Room | 19`6" x 9`9" | Main |
| Living Room | 23`7" x 13`6" | Main |
| 4pc Bathroom | 7`10" x 6`11" | Main |
| 4pc Ensuite bath | 10`7" x 7`9" | Main |
| Bedroom - Primary | 12`9" x 12`6" | Main |
| Bedroom | 11`1" x 10`1" | Main |
| Bedroom | 10`1" x 9`6" | Main |

