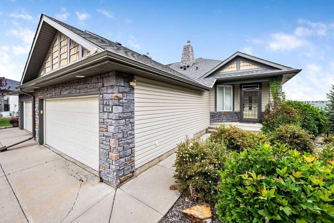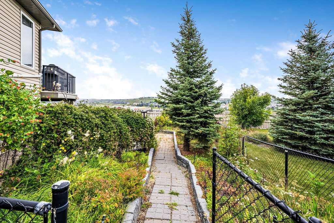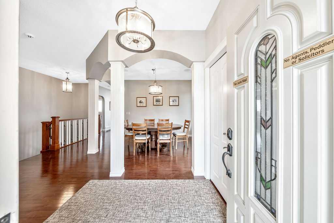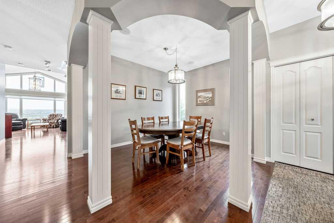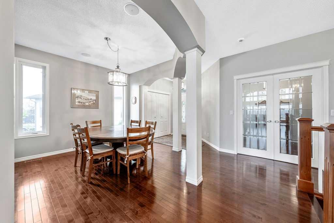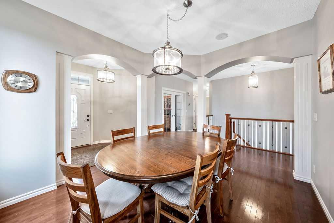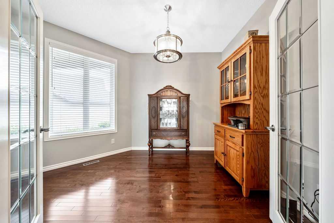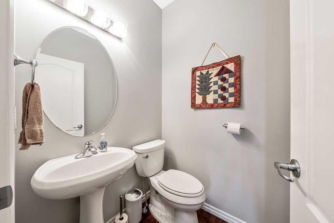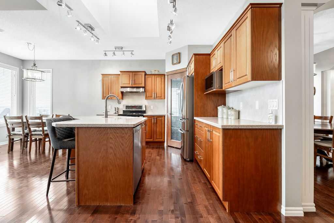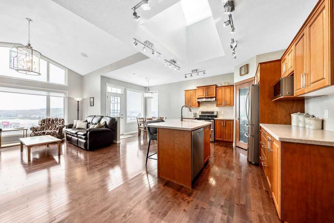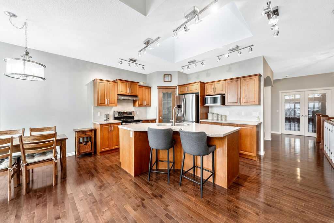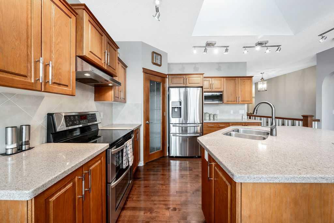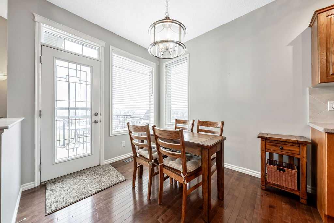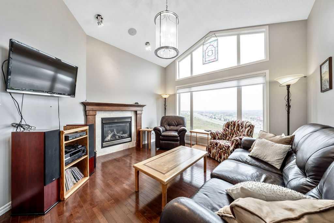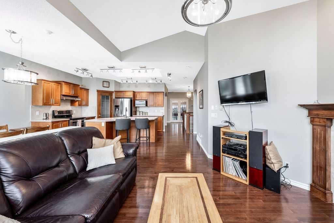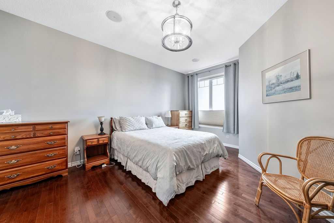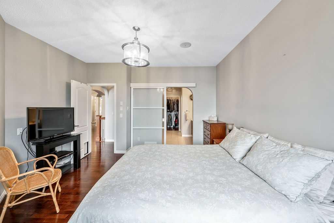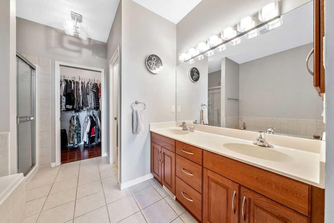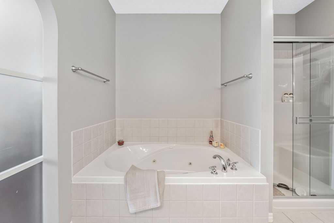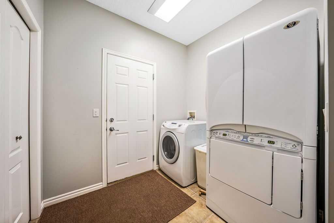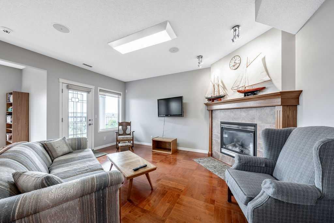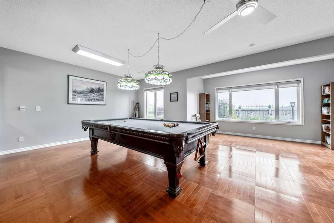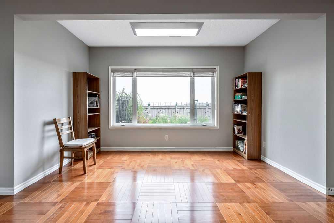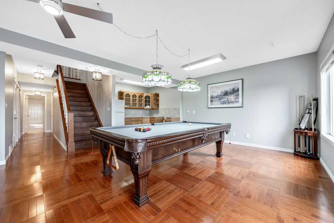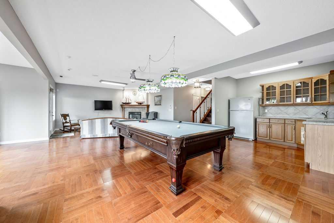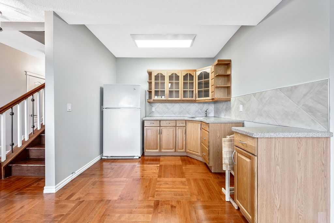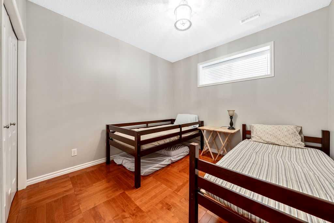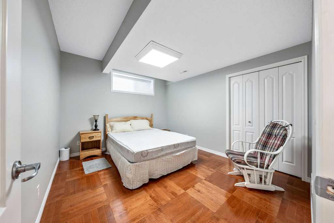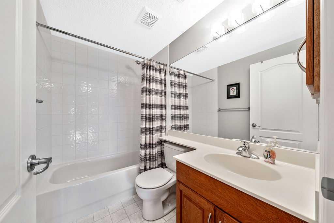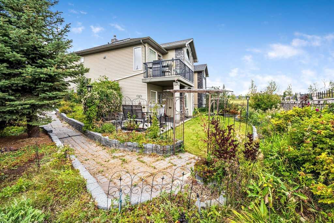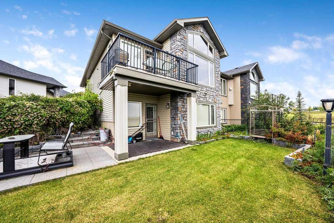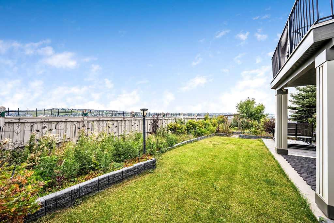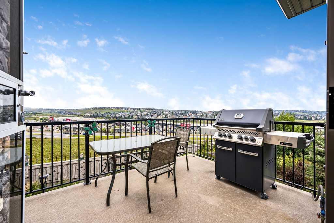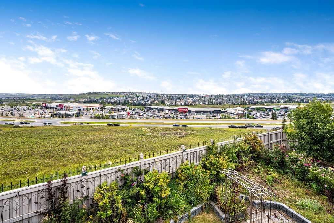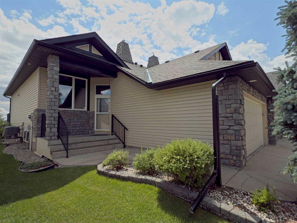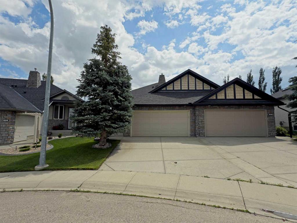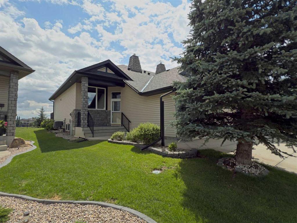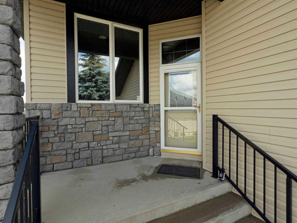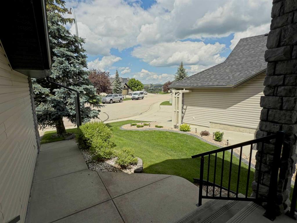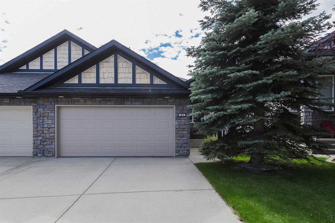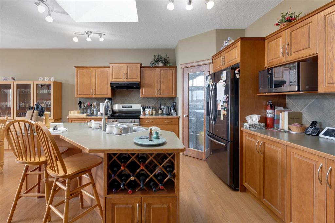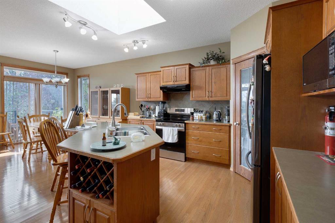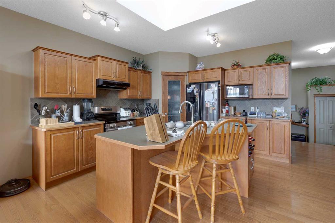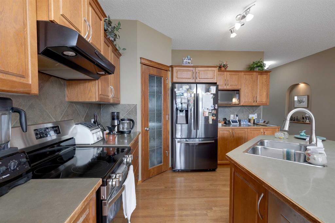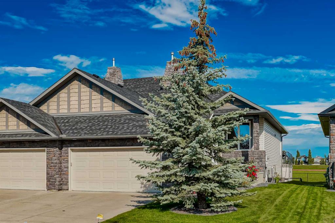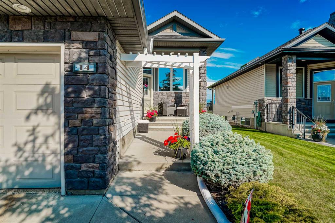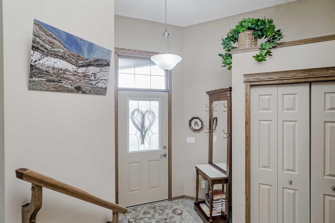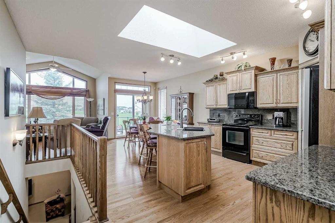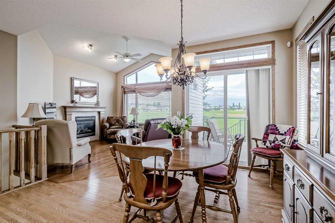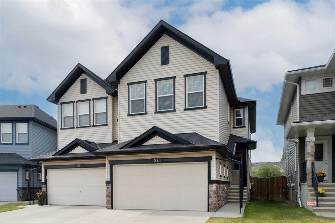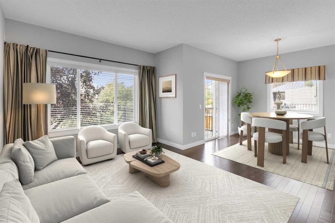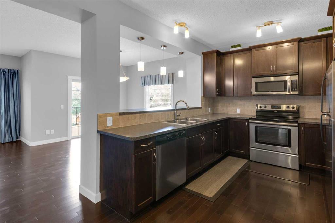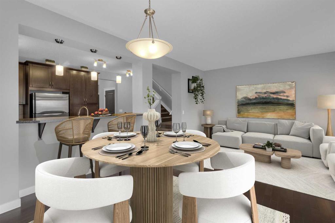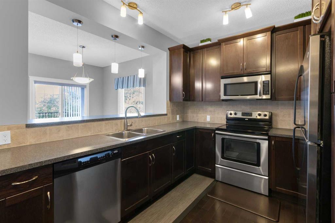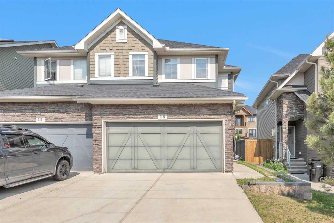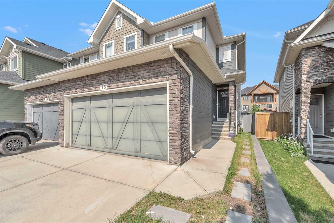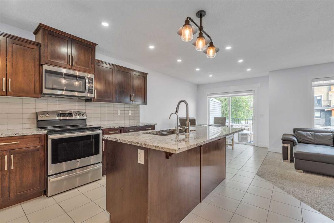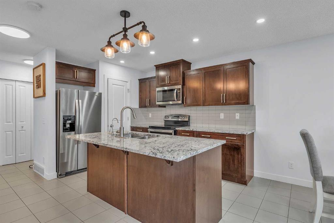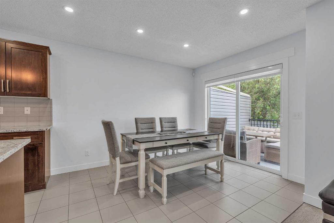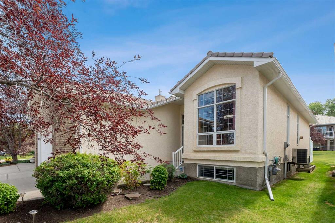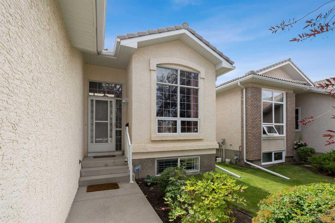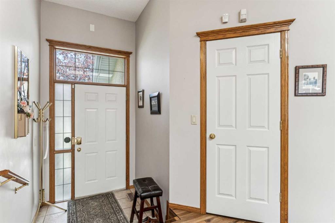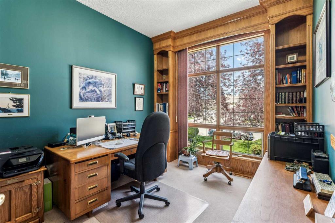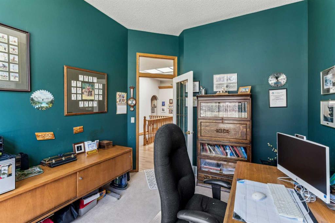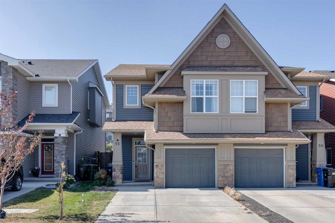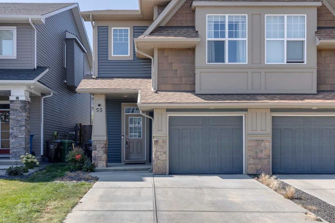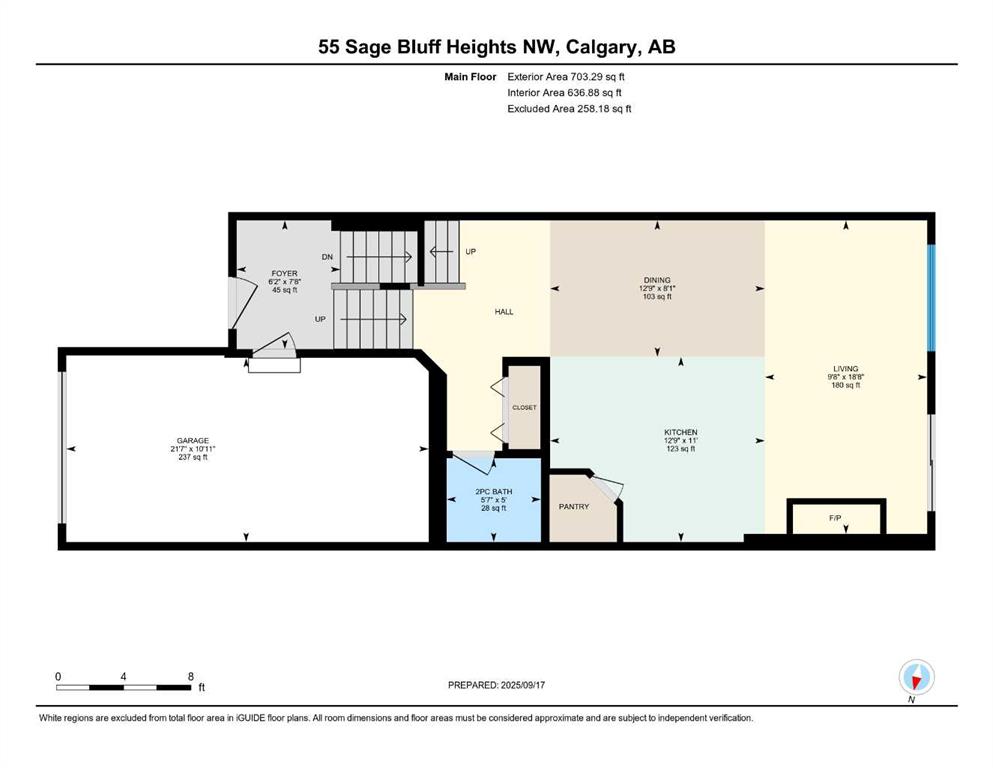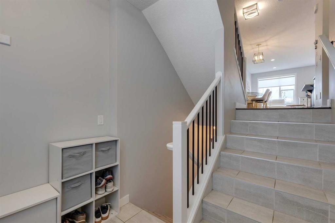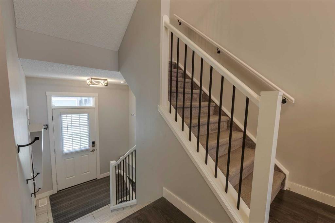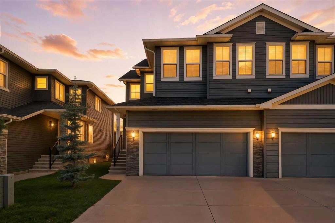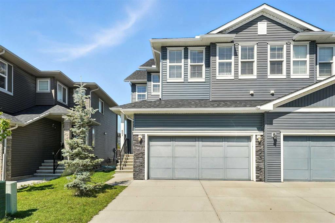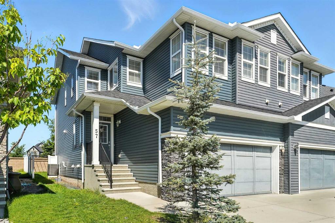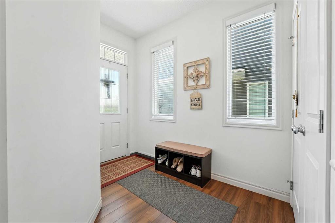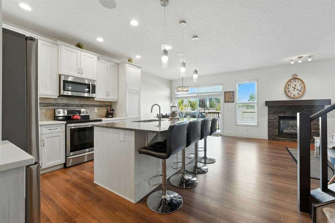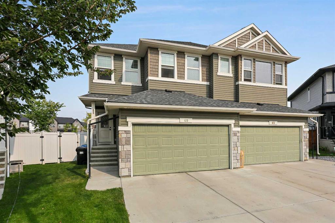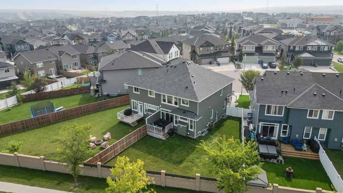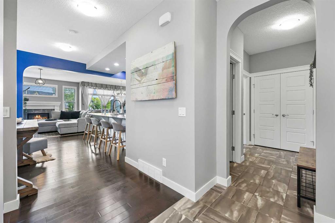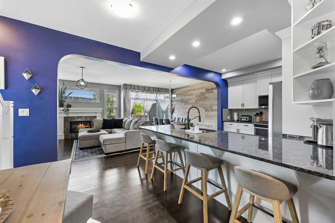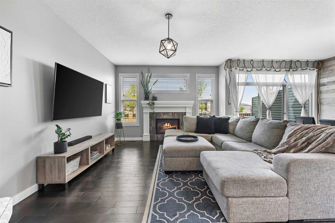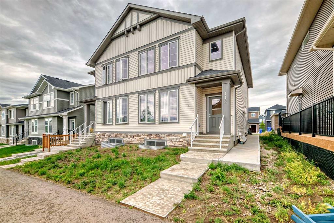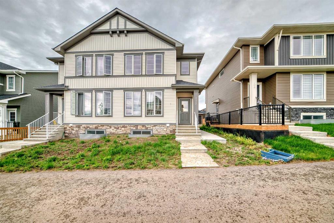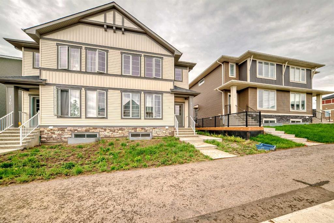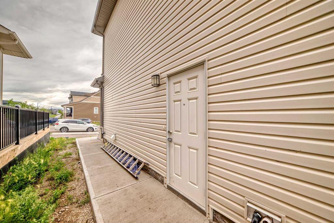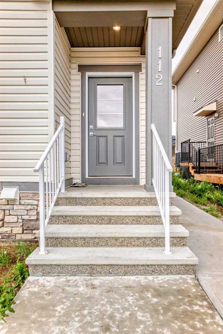84 Kincora Terrace NW
Calgary T3R 1M1
MLS® Number: A2258937
$ 730,000
3
BEDROOMS
2 + 1
BATHROOMS
1,445
SQUARE FEET
2004
YEAR BUILT
ELEGANT VILLA BUNGLOW WITH NO CONDO FEES with a professionally developed walk out basement and situated on a quiet family friendly cul-de-sac, this 3 bedroom, 2 1/2 bathroom home is filled with natural light, lots of large windows, an open island kitchen with quartz countertops, a walk in pantry and a large skylight. There are vaulted ceilings in the spacious living room, a main floor office/den, beautiful hardwood floors and a large sized primary bedroom with a relaxing 5 pce ensuite. Evenings are a perfect time to relax on the upper deck enjoying views of the city lights. The fully developed walkout basement is a haven for relaxation and entertainment, featuring a family room with a gas fireplace and a workout space/games room. It is equipped with a kitchenette area with 220 wiring for a future stove. There are also two bedrooms, a four piece bathroom, a large storage room, two furnaces and a garden door to the covered concrete patio which opens up to the nicely landscaped, fully fenced yard. Additional features in this great semi-detached home include central air and a steam dryer. This EXECUTIVE HOME is in a very desirable location, close to every amenity you can think of and is ready to just move right in.
| COMMUNITY | Kincora |
| PROPERTY TYPE | Semi Detached (Half Duplex) |
| BUILDING TYPE | Duplex |
| STYLE | Side by Side, Bungalow |
| YEAR BUILT | 2004 |
| SQUARE FOOTAGE | 1,445 |
| BEDROOMS | 3 |
| BATHROOMS | 3.00 |
| BASEMENT | Finished, Full, Walk-Out To Grade |
| AMENITIES | |
| APPLIANCES | Central Air Conditioner, Dishwasher, Dryer, Electric Stove, Garage Control(s), Microwave, Range Hood, Refrigerator, Washer, Window Coverings |
| COOLING | Central Air |
| FIREPLACE | Gas |
| FLOORING | Ceramic Tile, Hardwood |
| HEATING | Forced Air, Natural Gas |
| LAUNDRY | Main Level |
| LOT FEATURES | Backs on to Park/Green Space, Cul-De-Sac, Pie Shaped Lot |
| PARKING | Double Garage Attached |
| RESTRICTIONS | None Known |
| ROOF | Asphalt Shingle |
| TITLE | Fee Simple |
| BROKER | RE/MAX Landan Real Estate |
| ROOMS | DIMENSIONS (m) | LEVEL |
|---|---|---|
| Bedroom | 10`7" x 12`7" | Basement |
| Bedroom | 10`1" x 10`1" | Basement |
| Family Room | 16`0" x 30`5" | Basement |
| Kitchenette | 8`0" x 9`5" | Basement |
| 4pc Bathroom | 5`0" x 7`7" | Basement |
| Entrance | 6`7" x 9`0" | Main |
| Dining Room | 10`5" x 11`5" | Main |
| Office | 9`1" x 10`7" | Main |
| Living Room | 13`1" x 14`0" | Main |
| Kitchen | 10`4" x 12`0" | Main |
| Breakfast Nook | 8`7" x 9`8" | Main |
| Bedroom - Primary | 13`3" x 15`0" | Main |
| 5pc Ensuite bath | 9`9" x 10`3" | Main |
| 2pc Bathroom | 4`8" x 5`0" | Main |
| Laundry | 6`6" x 8`0" | Main |

