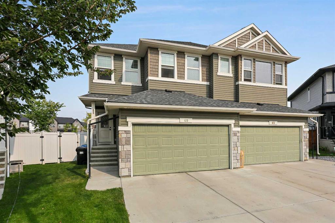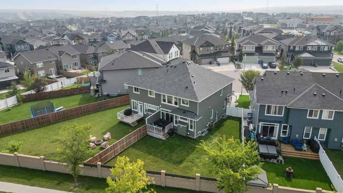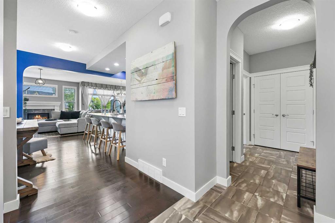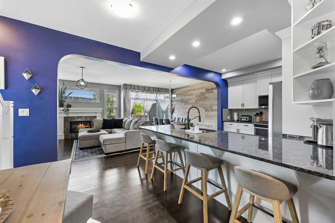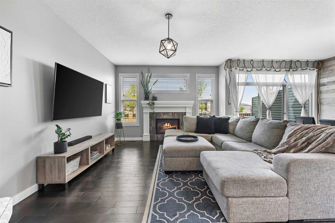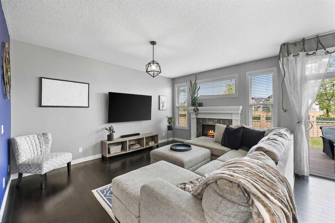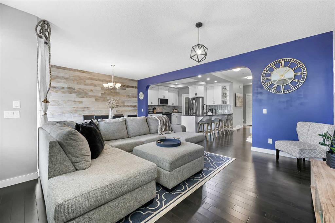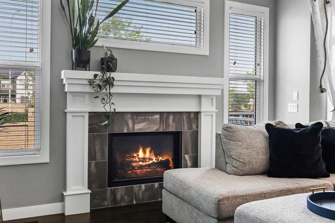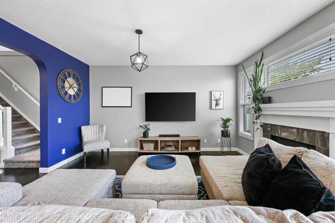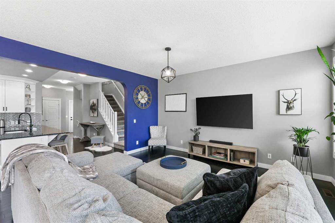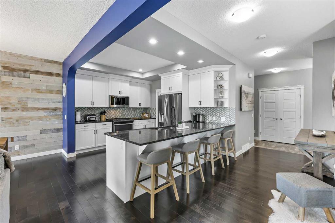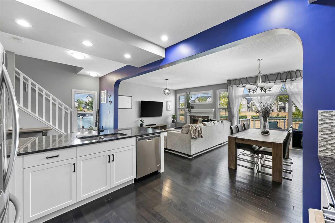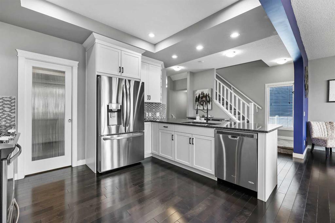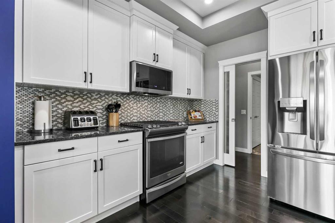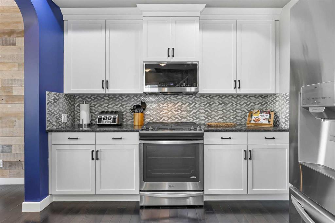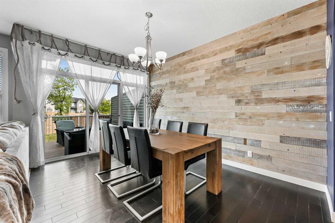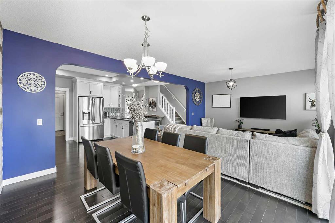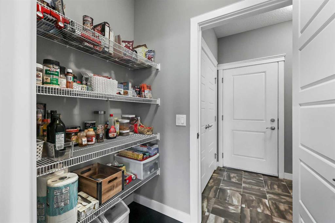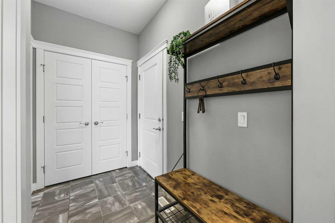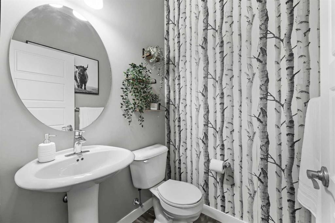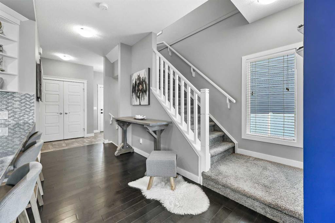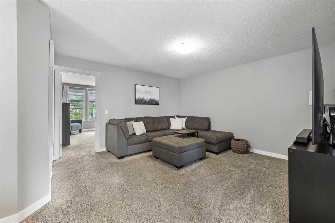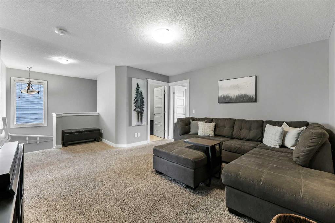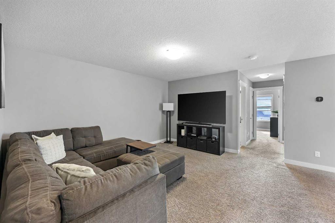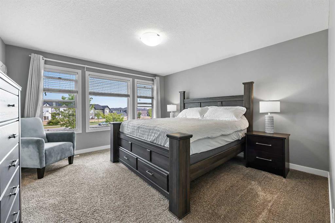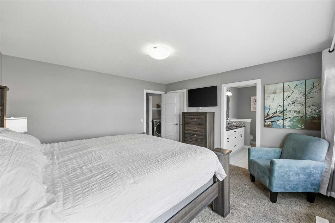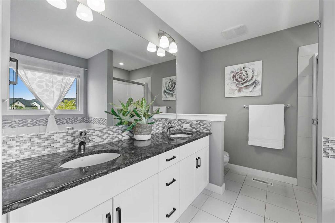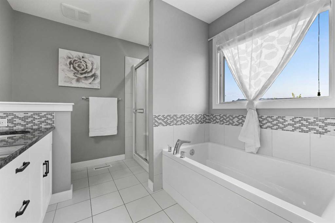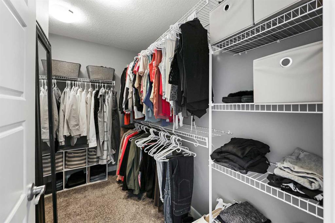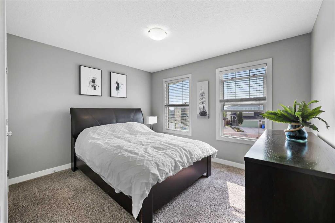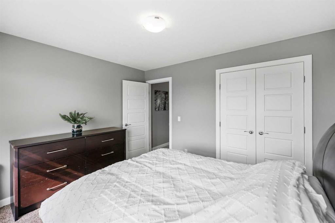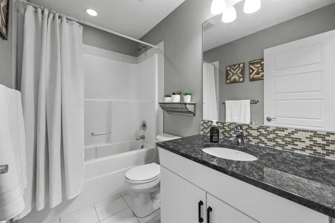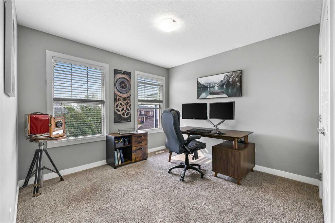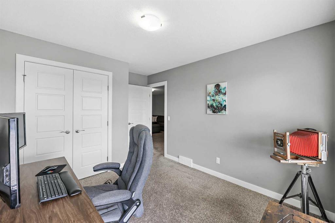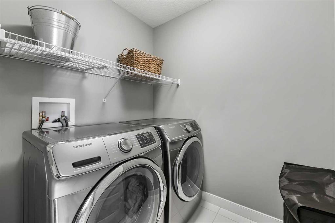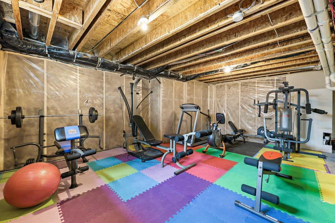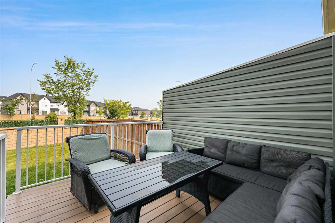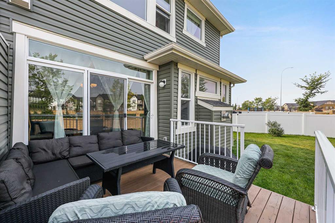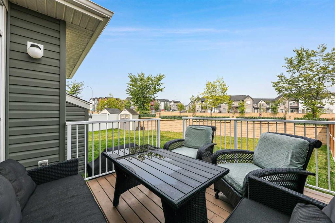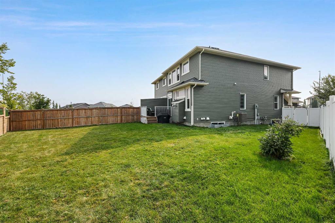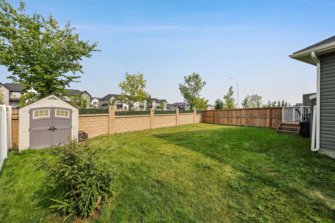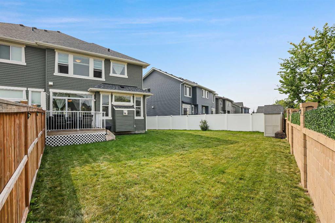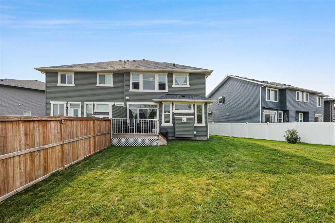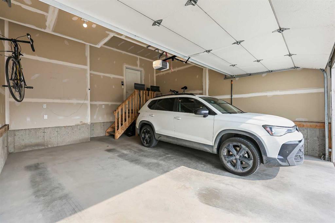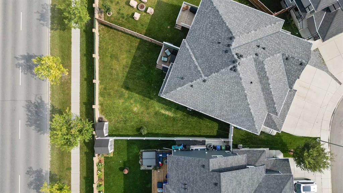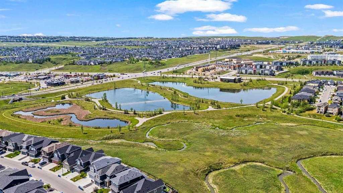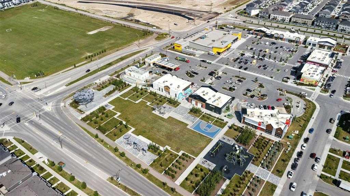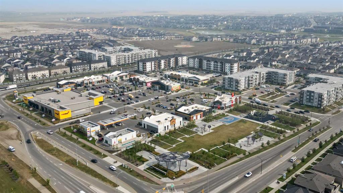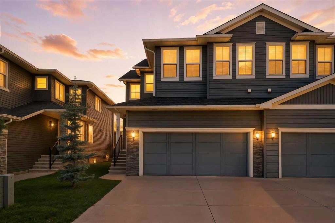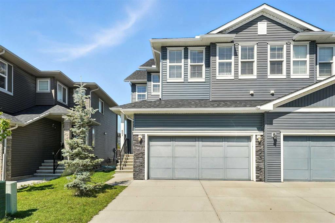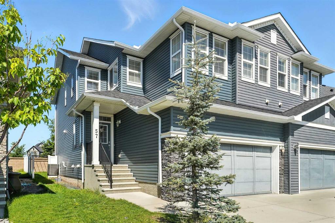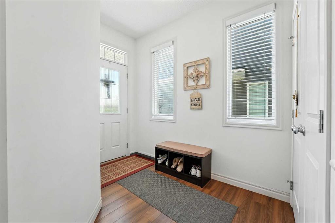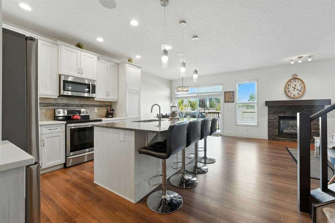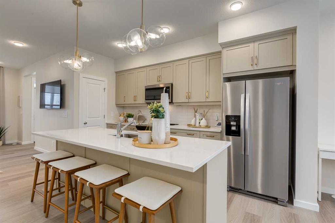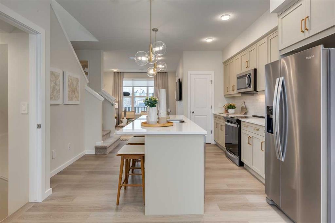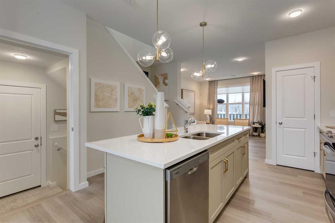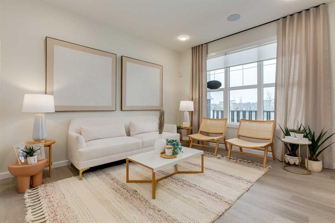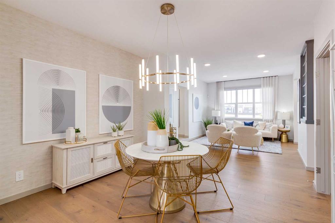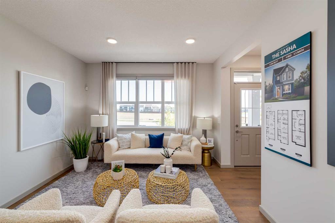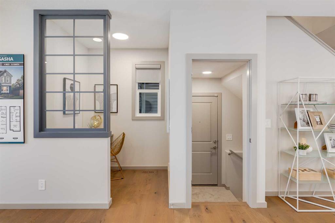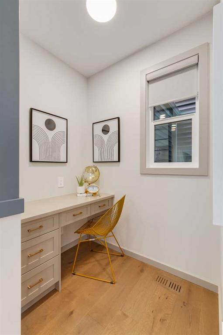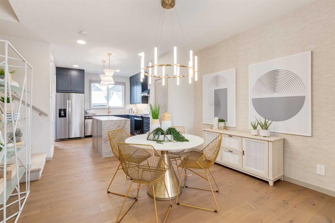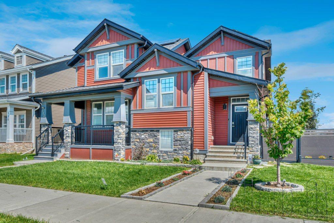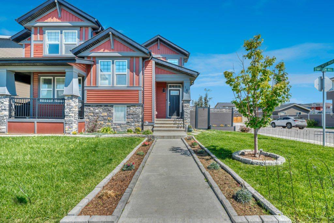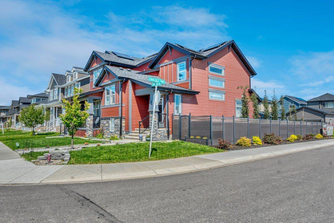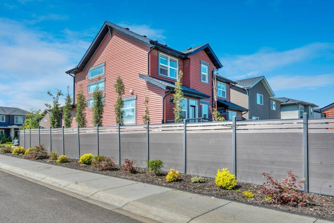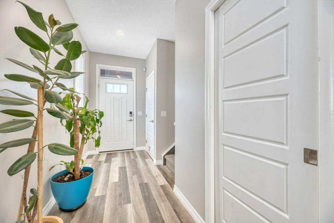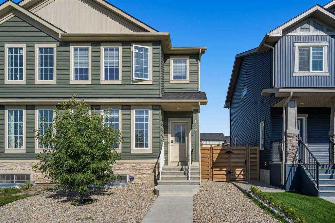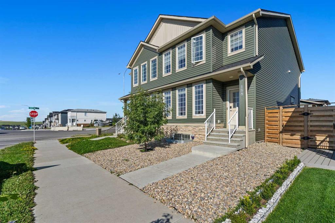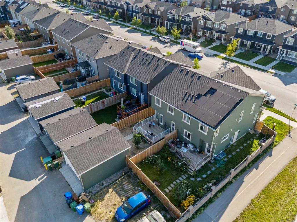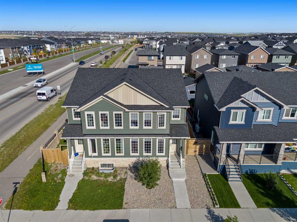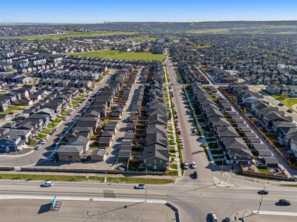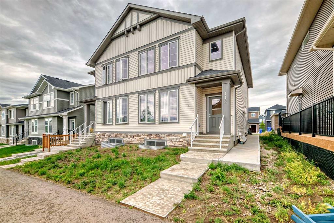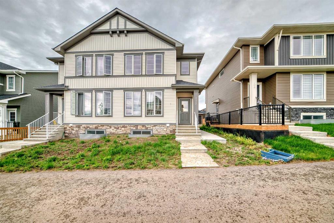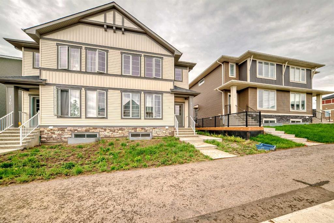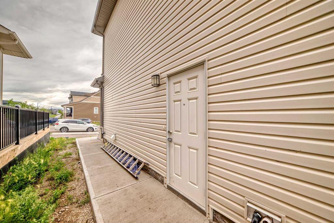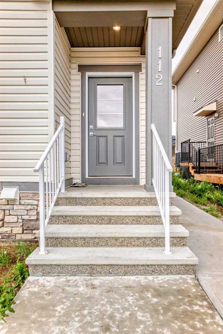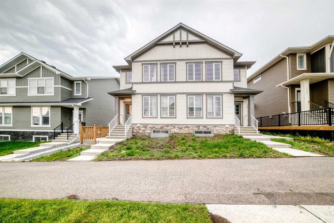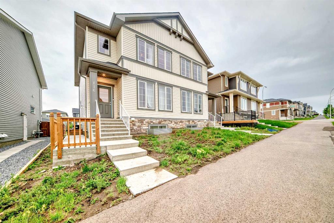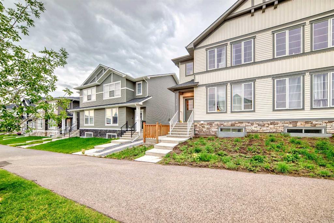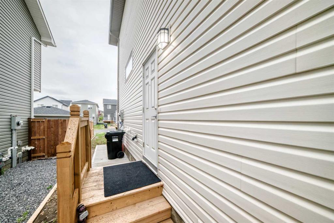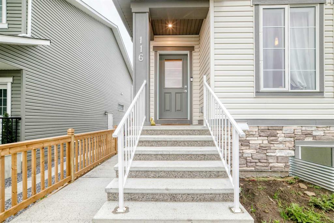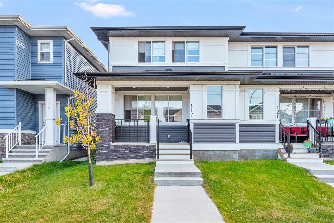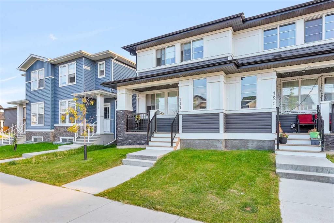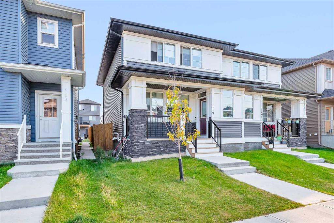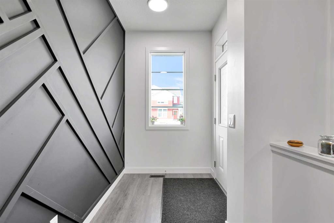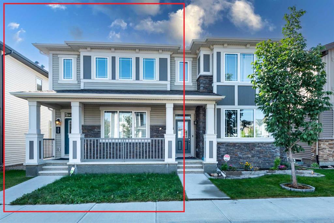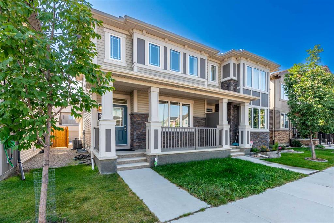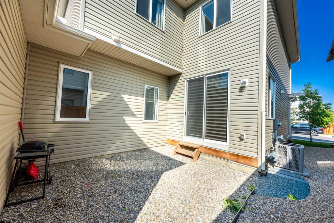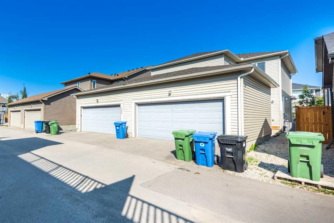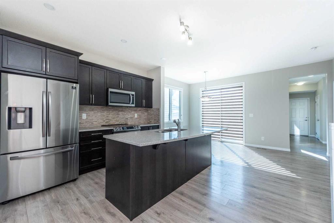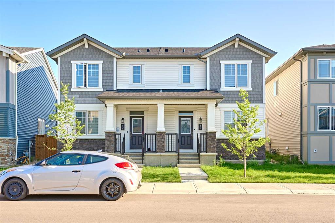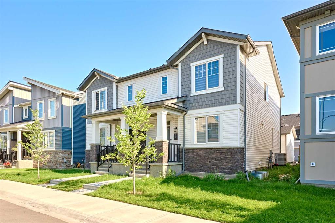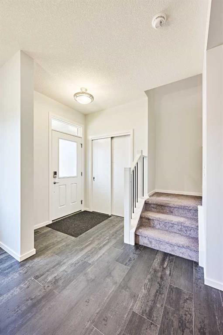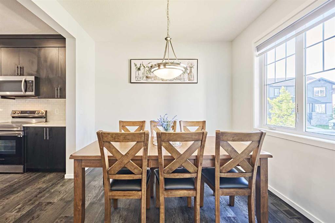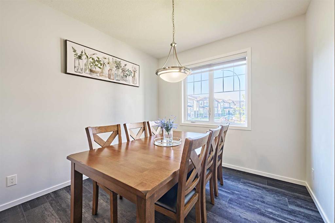49 Evansglen Mews NW
Calgary T3P 0P1
MLS® Number: A2251641
$ 650,000
3
BEDROOMS
2 + 1
BATHROOMS
2,000
SQUARE FEET
2015
YEAR BUILT
**COME JOIN US AT OUR OPEN HOUSE THIS SATURDAY SEPTEMBER 27TH FROM 12-3PM**This gorgeous property is located on a quiet cul-de-sac with a massive West facing pie lot! Over 2000 sq ft above grade with 3 bedrooms, a bonus room, 2.5 bathrooms, and double attached garage. As you enter the property you are greeted by gleaming hardwood and tile flooring guiding you into the open concept floorplan flooded with natural light from the large windows! Chef's dream kitchen with crisp white cabinetry, granite counters, upgraded SS appliances with gas stove, tile backsplash, large open counter, and walk-through pantry. Open to the huge living room with tile faced gas fireplace and dining area with sliding doors out to the deck with natural gas hook-up. Perfect spot to unwind after a long day with a glass of wine and watch the sunset. Head upstairs to the central bonus room with desk niche that makes the perfect movie room or kids play area! Large master suite with walk-in closet and 5-piece ensuite bathroom with tile flooring, granite counters, "his and her" undermount sinks, soaker tub, and separate shower. Good sized 2nd and 3rd bedrooms with large double windows and adjoining 4-piece full bathroom with granite counters and tile flooring as well. Convenient upper floor laundry with front loading steam Samsung washer and dryer complete this well laid out upper level. Numerous upgrades throughout with brand new roof, siding, fascia, and eaves, Central A/C, and a newer vinyl fence to name a few. All in a prime location, steps to St. Josephine Bakhita School, the pond, and surrounded by shopping centers, parks, walking trails, and quick access out to Stoney Trail for easy commuting! This property shows 10/10 and is a must see!
| COMMUNITY | Evanston |
| PROPERTY TYPE | Semi Detached (Half Duplex) |
| BUILDING TYPE | Duplex |
| STYLE | 2 Storey, Side by Side |
| YEAR BUILT | 2015 |
| SQUARE FOOTAGE | 2,000 |
| BEDROOMS | 3 |
| BATHROOMS | 3.00 |
| BASEMENT | Full, Unfinished |
| AMENITIES | |
| APPLIANCES | Central Air Conditioner, Dishwasher, Dryer, Garage Control(s), Gas Stove, Microwave Hood Fan, Refrigerator, Washer, Window Coverings |
| COOLING | Central Air |
| FIREPLACE | Gas, Mantle, Tile |
| FLOORING | Carpet, Hardwood, Tile |
| HEATING | Forced Air, Natural Gas |
| LAUNDRY | Laundry Room, Upper Level |
| LOT FEATURES | Back Yard, Cul-De-Sac, Front Yard, Landscaped, Lawn, Level, Low Maintenance Landscape, No Neighbours Behind, Pie Shaped Lot |
| PARKING | Double Garage Attached |
| RESTRICTIONS | None Known |
| ROOF | Asphalt Shingle |
| TITLE | Fee Simple |
| BROKER | Real Broker |
| ROOMS | DIMENSIONS (m) | LEVEL |
|---|---|---|
| Living Room | 15`5" x 12`5" | Main |
| Kitchen | 13`2" x 10`0" | Main |
| Dining Room | 13`5" x 10`5" | Main |
| Foyer | 9`9" x 6`9" | Main |
| Mud Room | 8`5" x 5`2" | Main |
| 2pc Bathroom | 4`9" x 4`9" | Main |
| Bonus Room | 14`3" x 13`6" | Second |
| Bedroom - Primary | 14`0" x 13`3" | Second |
| 5pc Ensuite bath | 9`2" x 8`5" | Second |
| Bedroom | 10`7" x 10`5" | Second |
| Bedroom | 12`3" x 10`2" | Second |
| Laundry | 6`5" x 5`4" | Second |
| 4pc Bathroom | 8`5" x 4`11" | Second |

