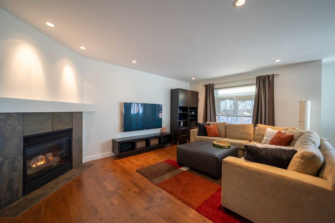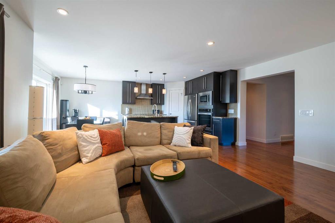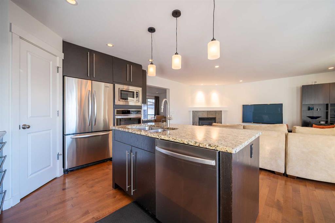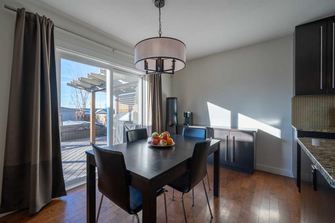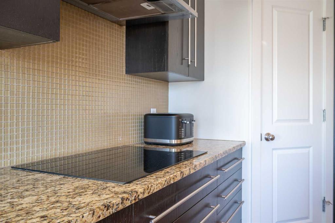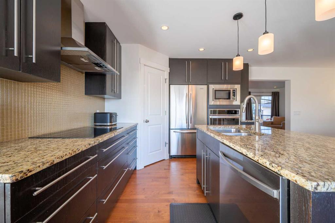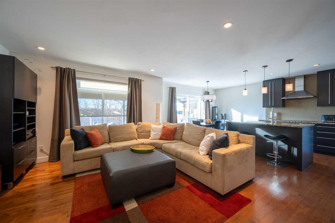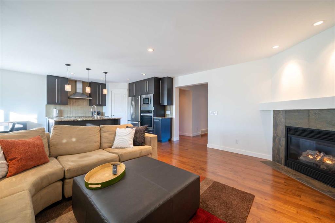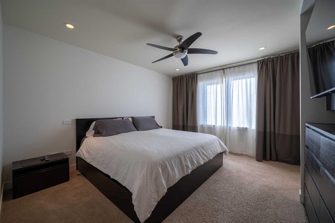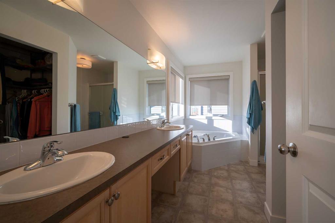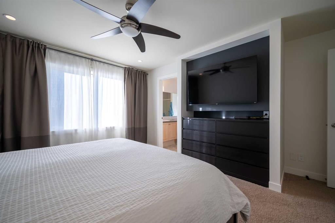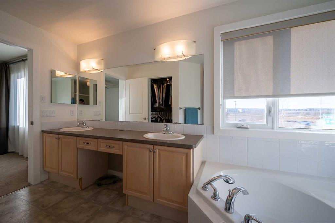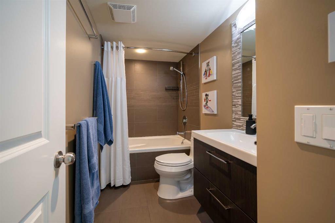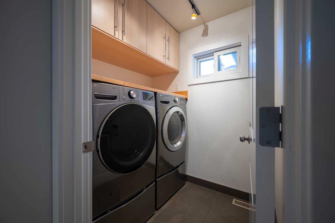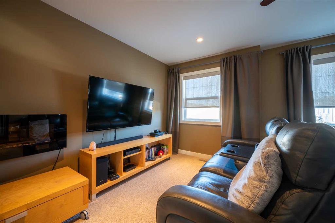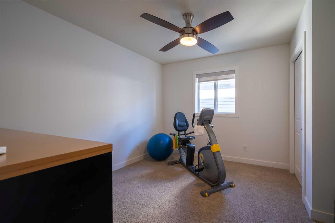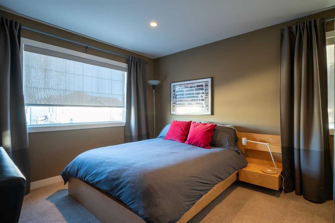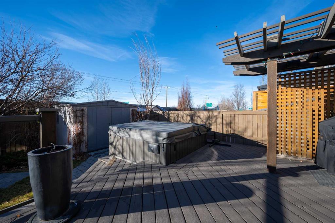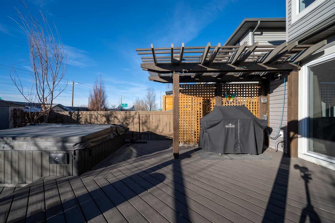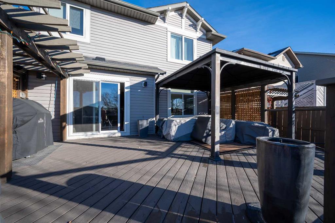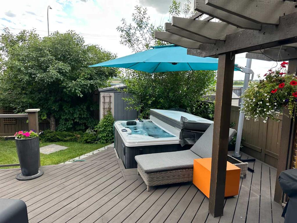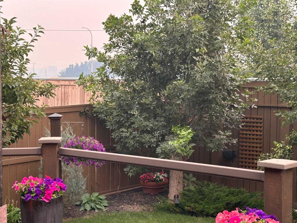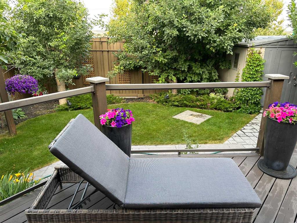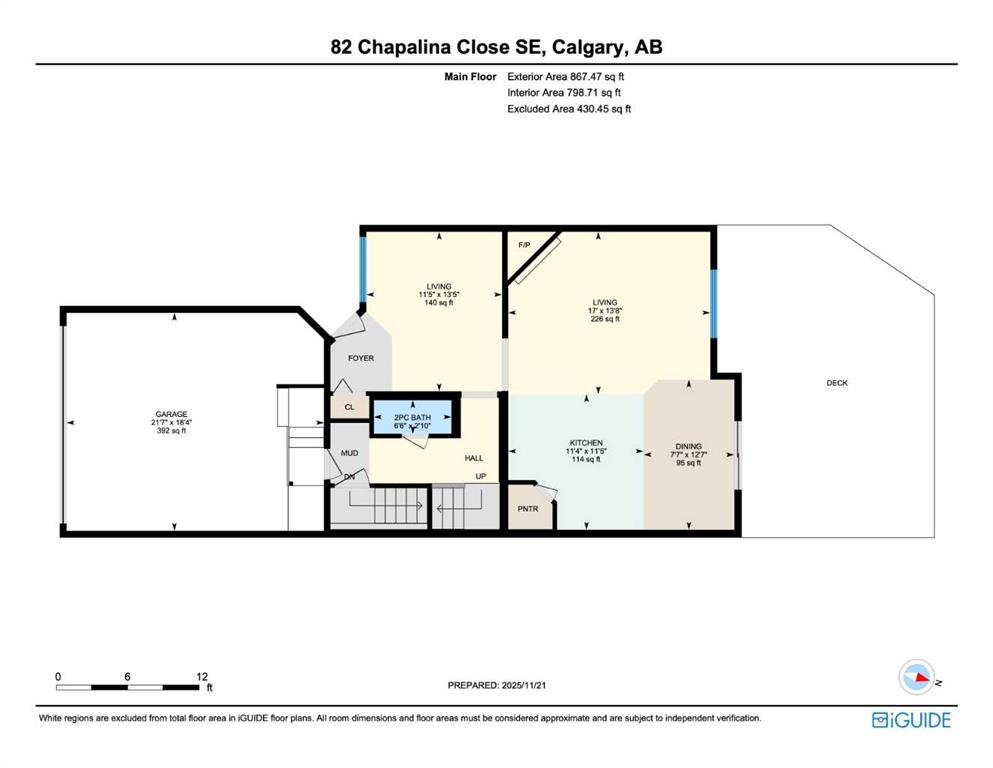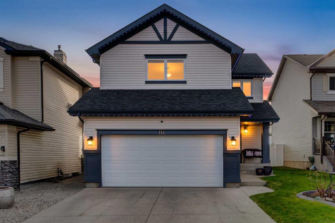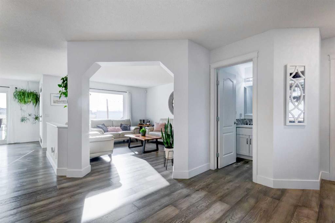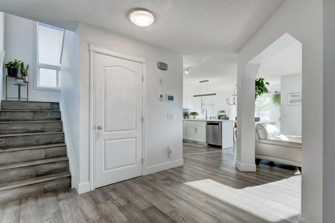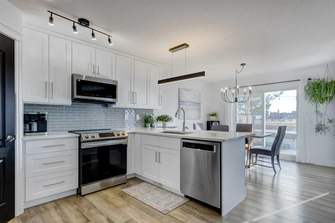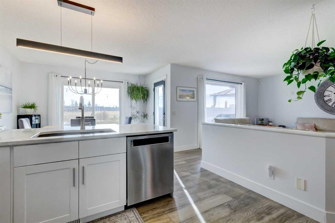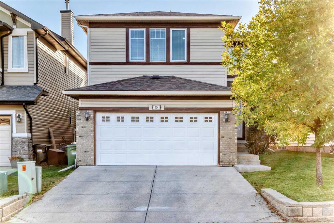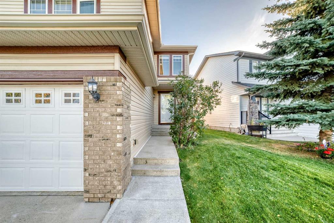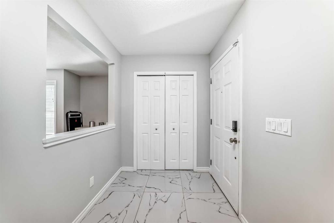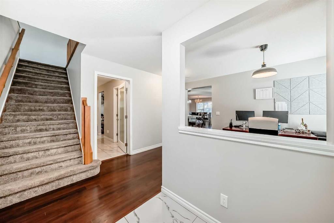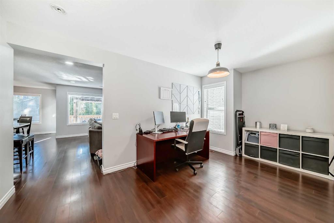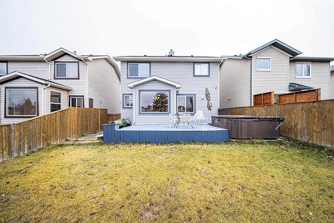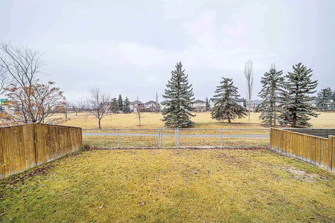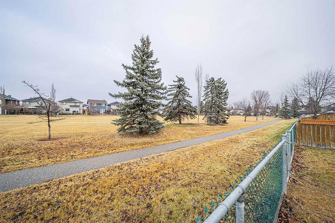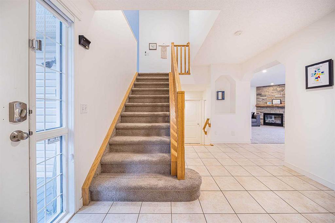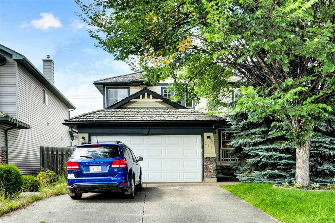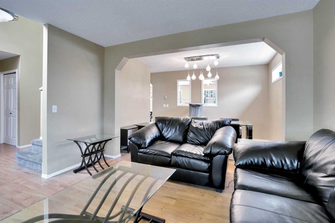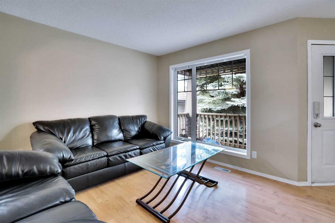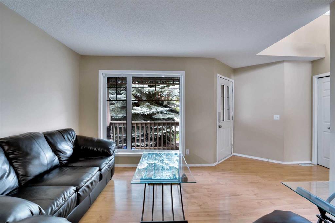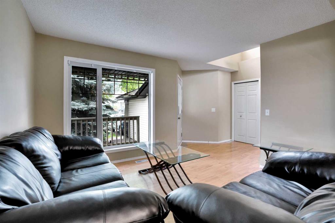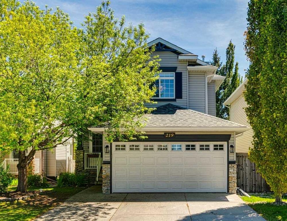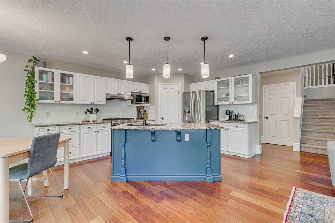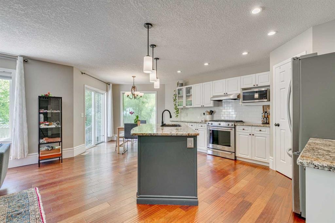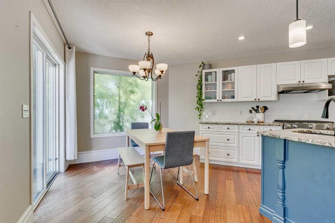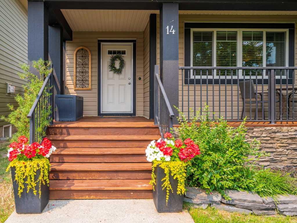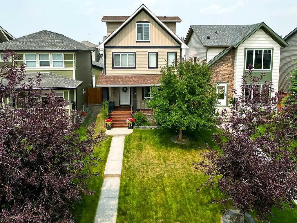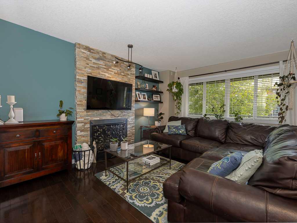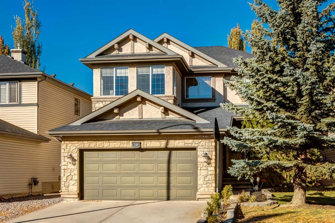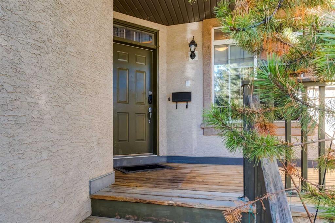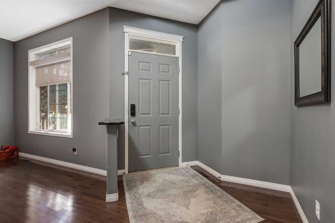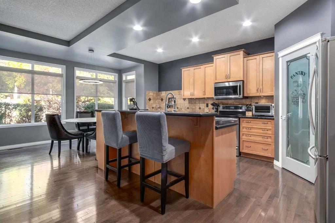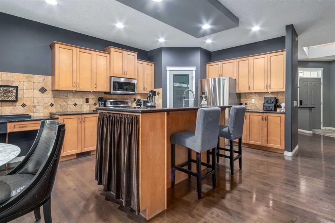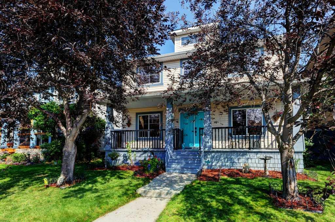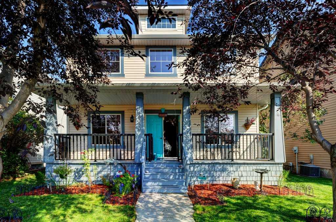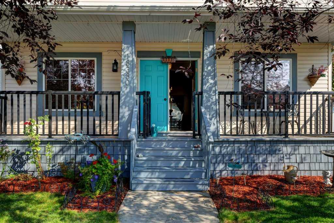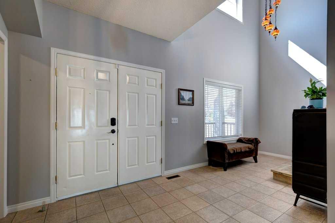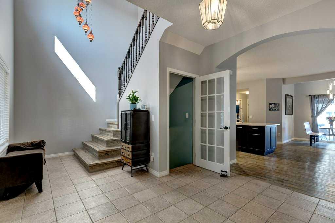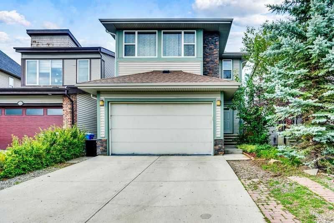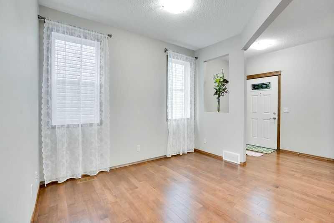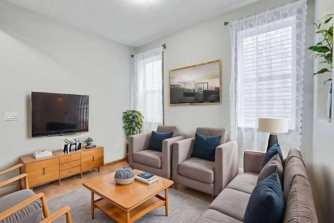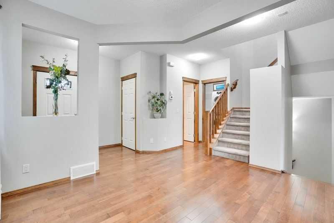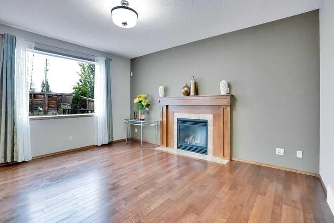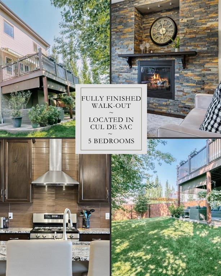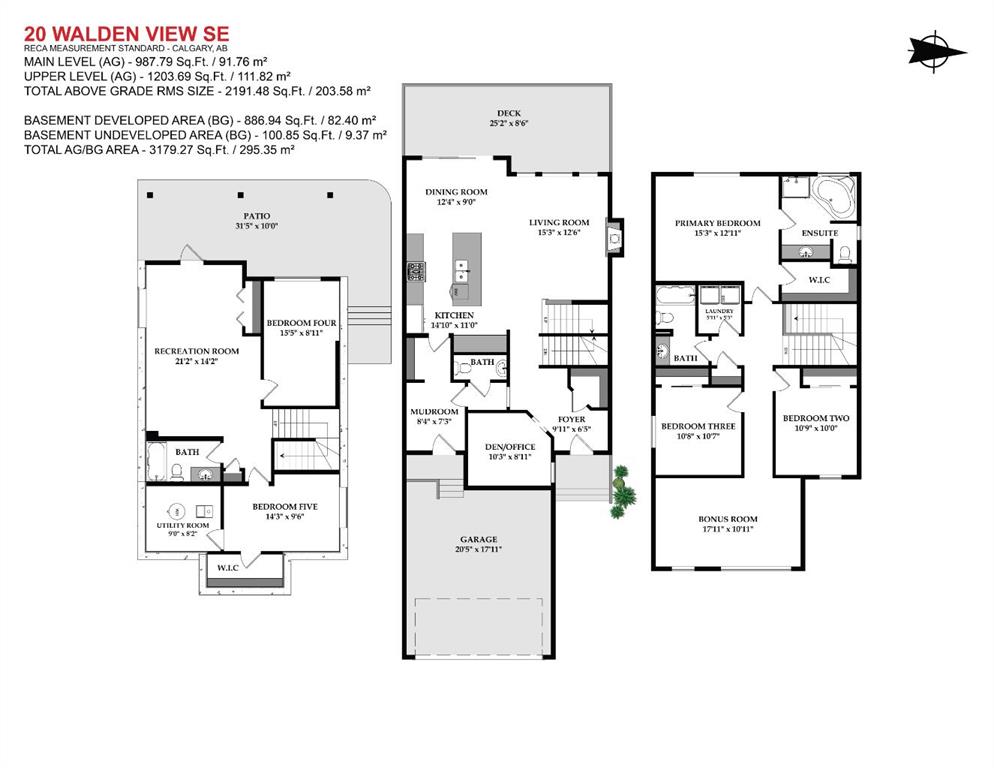82 Chapalina Close SE
Calgary t2x 3w4
MLS® Number: A2271159
$ 685,000
4
BEDROOMS
2 + 1
BATHROOMS
2,030
SQUARE FEET
2005
YEAR BUILT
Welcome to this stunning family home in the highly desirable community of Lake Chaparral. Offering over 2,000 sq. ft. of beautifully updated living space, this property showcases a bright, modern open floor plan centered around an upgraded kitchen with a pantry, granite countertops, a large island, and clear sightlines into the cozy family room featuring a natural gas fireplace. A versatile main-floor flex room provides the ideal space for a home office or den. Upstairs, you'll find three generous bedrooms, an oversized bonus room that can easily function as a fourth bedroom, a convenient upper-level laundry room, and a fully renovated 4-piece bathroom complete with modern fixtures, impressive tile work, heated floors, and a floating vanity. The spacious primary suite includes a walk-in closet and a luxurious 5-piece ensuite. Step outside to an exceptional backyard designed for both relaxation and entertaining. Enjoy multiple outdoor living spaces, including a large deck, BBQ area with natural gas hookups, a hot tub, and unbeatable southwest exposure offering beautiful mountain views. This home is loaded with upgrades: flat ceilings, fresh paint throughout, pot lights, air conditioning, a sprinkler system, aggregate driveway, powered storage shed, newer roof (2 years old), hardwood flooring, and several updated windows and patio doors. Located within walking distance to playgrounds, sports fields, and a school, this is the perfect family home in an unbeatable location.
| COMMUNITY | Chaparral |
| PROPERTY TYPE | Detached |
| BUILDING TYPE | House |
| STYLE | 2 Storey |
| YEAR BUILT | 2005 |
| SQUARE FOOTAGE | 2,030 |
| BEDROOMS | 4 |
| BATHROOMS | 3.00 |
| BASEMENT | Full |
| AMENITIES | |
| APPLIANCES | Central Air Conditioner, Dishwasher, Dryer, Electric Cooktop, Garage Control(s), Microwave, Oven-Built-In, Refrigerator, Washer, Window Coverings |
| COOLING | Central Air |
| FIREPLACE | Gas, Tile |
| FLOORING | Carpet, Ceramic Tile, Hardwood |
| HEATING | Central |
| LAUNDRY | Laundry Room, Upper Level |
| LOT FEATURES | Back Yard, Few Trees, Lake, Landscaped, Lawn, Level, Private, Rectangular Lot, Underground Sprinklers |
| PARKING | Double Garage Attached |
| RESTRICTIONS | None Known |
| ROOF | Asphalt |
| TITLE | Fee Simple |
| BROKER | RE/MAX Landan Real Estate |
| ROOMS | DIMENSIONS (m) | LEVEL |
|---|---|---|
| Kitchen | 11`5" x 11`4" | Main |
| Breakfast Nook | 12`7" x 7`7" | Main |
| Living Room | 17`0" x 13`8" | Main |
| Flex Space | 13`5" x 11`5" | Main |
| 2pc Bathroom | 6`5" x 2`10" | Main |
| 4pc Bathroom | 4`11" x 9`11" | Second |
| 5pc Ensuite bath | 13`2" x 9`9" | Second |
| Bedroom - Primary | 15`4" x 13`7" | Upper |
| Bedroom | 12`3" x 10`10" | Upper |
| Bedroom | 9`10" x 9`11" | Upper |
| Bedroom | 18`0" x 12`11" | Upper |
| Office | 8`0" x 7`0" | Upper |
| Laundry | 6`0" x 5`5" | Upper |




