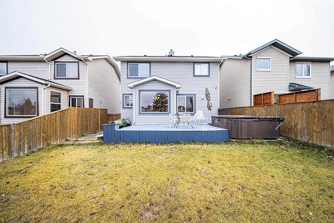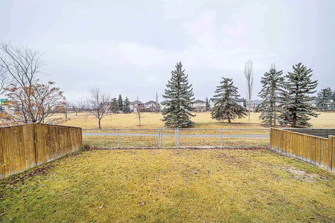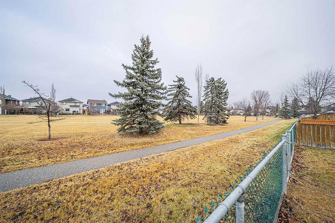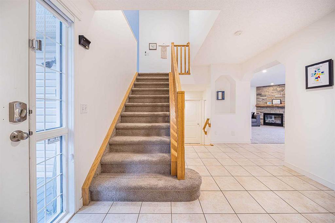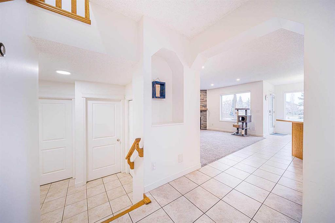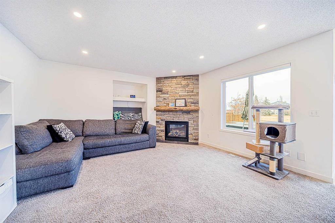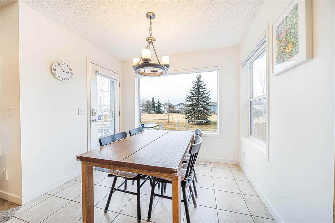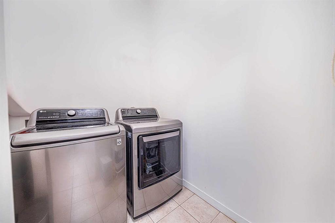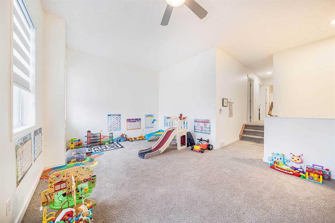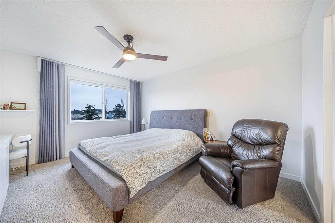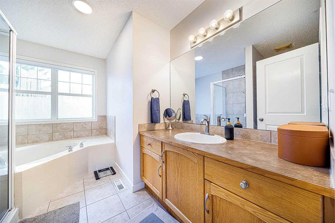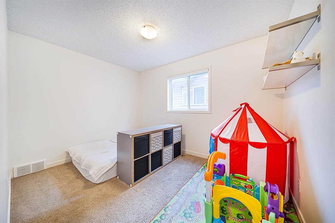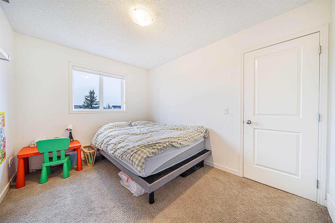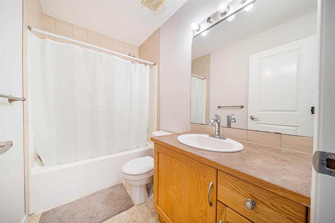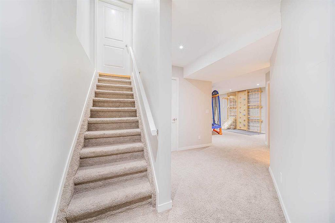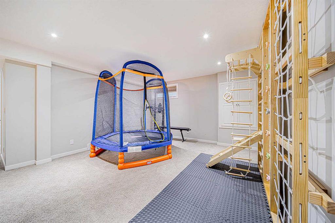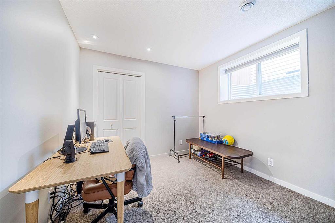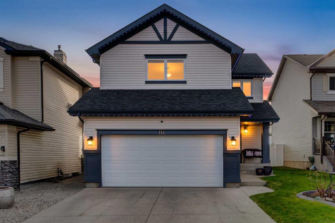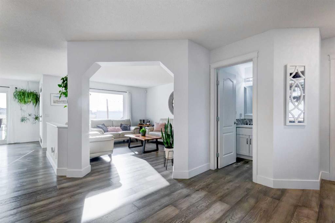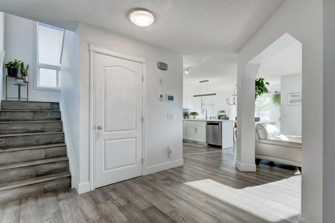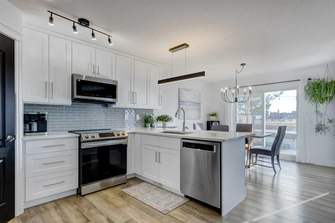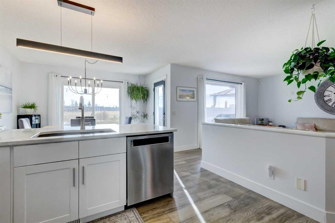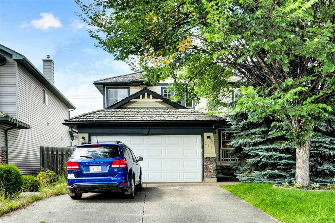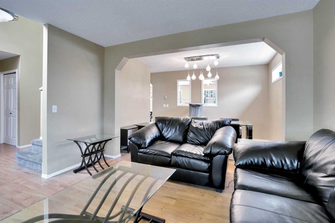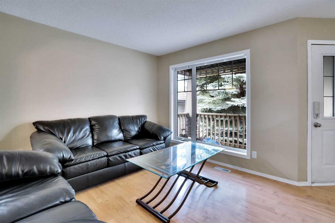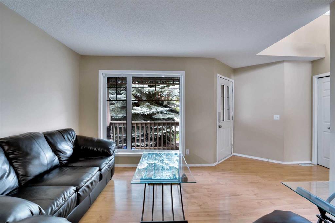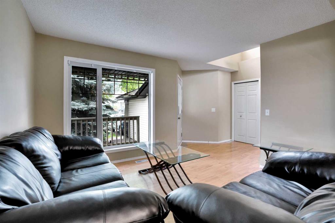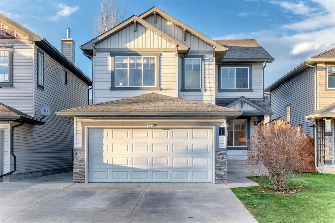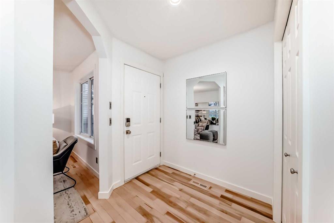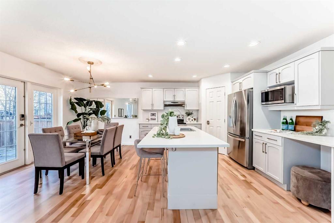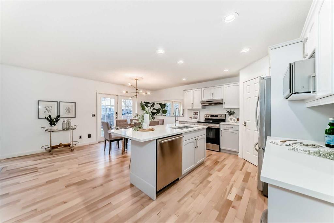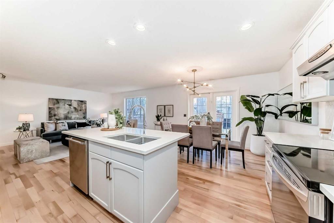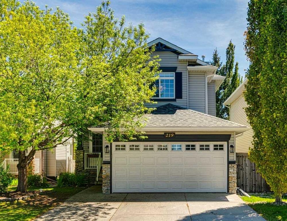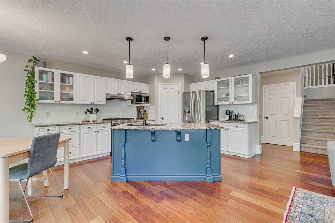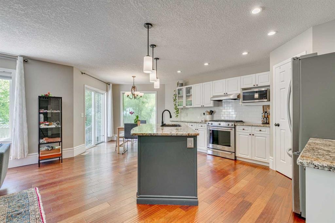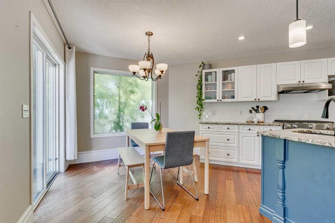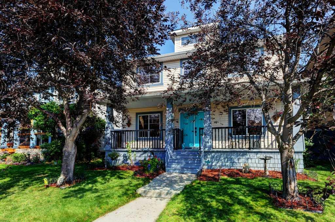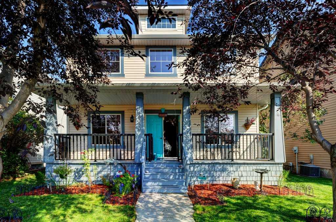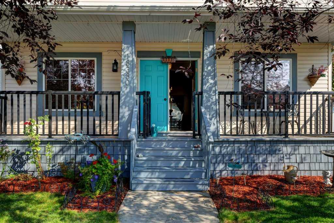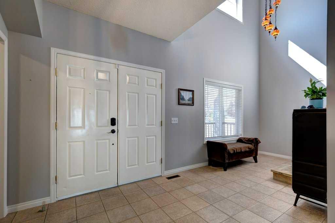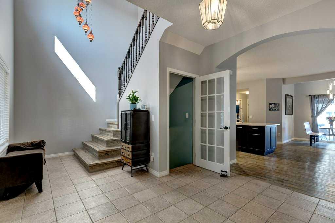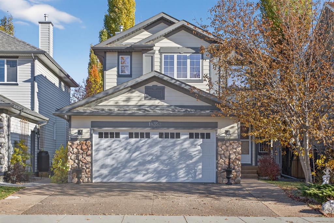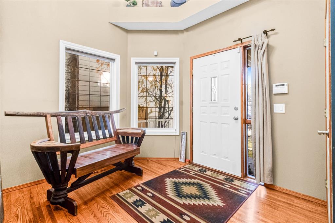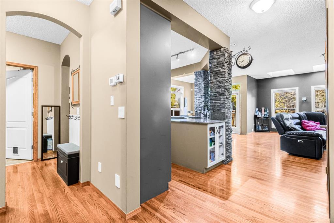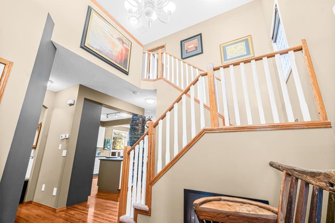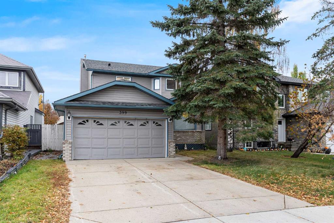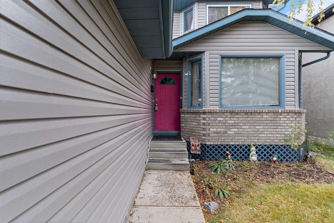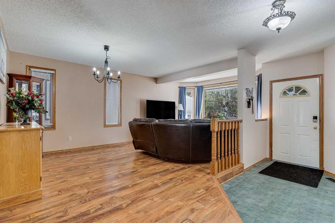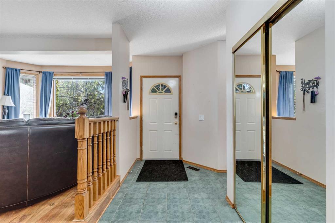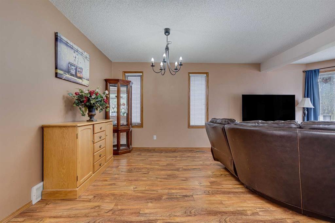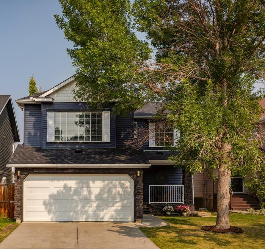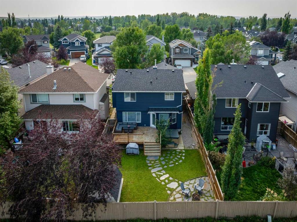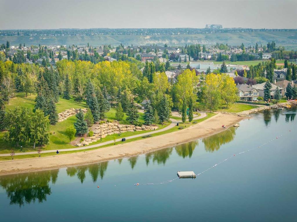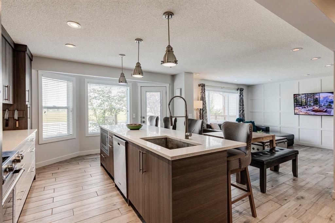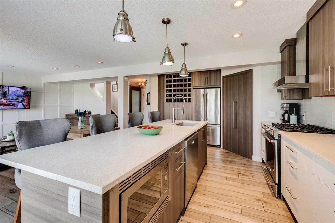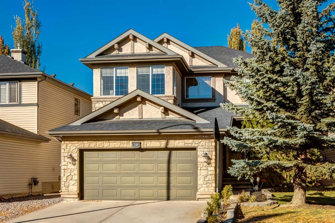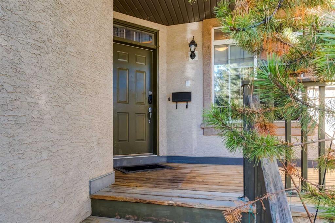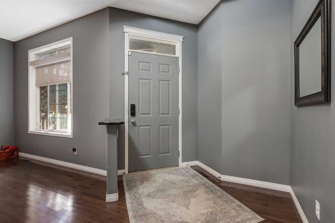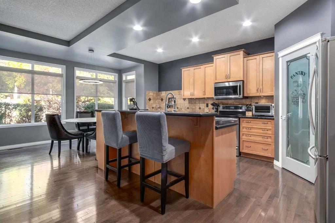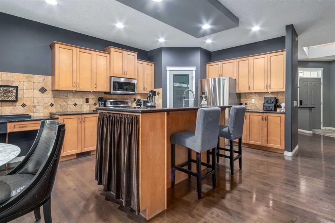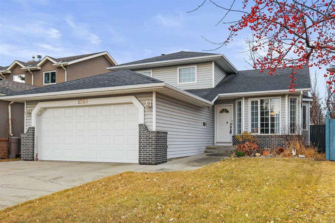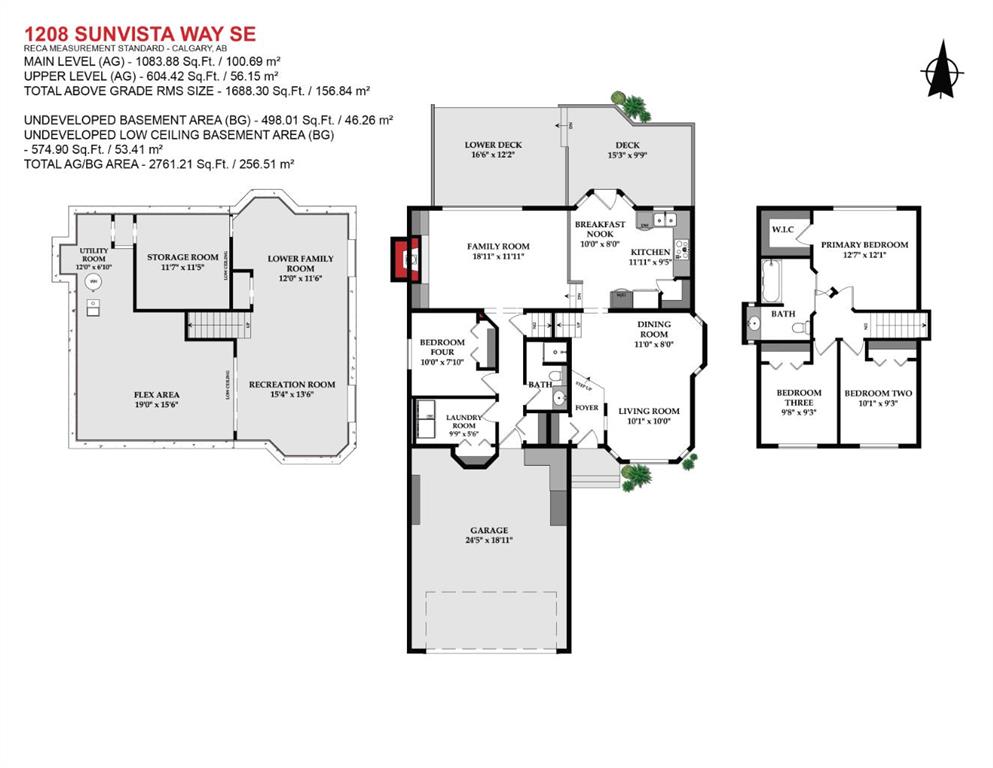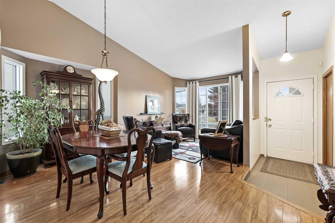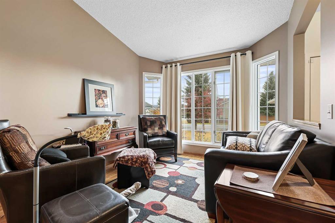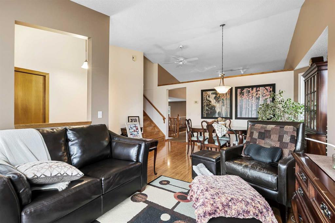30 Chapalina Park Crescent SE
Calgary T2X 3S1
MLS® Number: A2271977
$ 715,000
4
BEDROOMS
3 + 1
BATHROOMS
1,832
SQUARE FEET
2001
YEAR BUILT
Welcome to this well-maintained family home in Lake Chaparral, offering over 2,436 sq ft of total finished living space, with a bright and practical layout, plus full access to the year-round lake amenities. The main floor features an open living area, a functional kitchen with plenty of storage, and a dining space that leads directly to a large backyard deck—ideal for everyday living and entertaining. Upstairs offers three comfortable bedrooms, including a spacious primary suite with a walk-in closet, private ensuite, and upgraded automatic blinds. A versatile bonus room adds flexibility for work or family use. The finished basement provides a cozy recreation room, an additional bedroom, and a full bathroom. The home has seen valuable updates including a newer hot water tank, a new furnace with humidifier and UV air purification (2025), new dishwasher, microwave, and kitchen faucet (2025), automatic blinds on the main floor and primary ensuite, CCTV system, a newly installed water softener, replaced roof and siding, and air conditioning for added summer comfort. Outside, a convenient shed provides extra storage for tools and equipment, and the attached double garage completes this practical family home. Situated on a quiet, family-friendly street close to schools, parks, shopping, and Lake Chaparral facilities, this property offers comfort, convenience, and an excellent community lifestyle.
| COMMUNITY | Chaparral |
| PROPERTY TYPE | Detached |
| BUILDING TYPE | House |
| STYLE | 2 Storey |
| YEAR BUILT | 2001 |
| SQUARE FOOTAGE | 1,832 |
| BEDROOMS | 4 |
| BATHROOMS | 4.00 |
| BASEMENT | Full |
| AMENITIES | |
| APPLIANCES | Dishwasher, Electric Stove, Microwave, Range Hood, Refrigerator |
| COOLING | Central Air |
| FIREPLACE | Gas |
| FLOORING | Carpet, Ceramic Tile |
| HEATING | Forced Air, Natural Gas |
| LAUNDRY | Main Level |
| LOT FEATURES | Back Yard, Backs on to Park/Green Space, Landscaped |
| PARKING | Double Garage Attached |
| RESTRICTIONS | None Known |
| ROOF | Asphalt Shingle |
| TITLE | Fee Simple |
| BROKER | MaxWell Canyon Creek |
| ROOMS | DIMENSIONS (m) | LEVEL |
|---|---|---|
| Game Room | 15`10" x 13`10" | Basement |
| Furnace/Utility Room | 10`9" x 13`7" | Basement |
| Bedroom | 9`7" x 10`5" | Basement |
| 3pc Bathroom | 8`11" x 5`11" | Basement |
| Foyer | 6`2" x 10`6" | Main |
| 2pc Bathroom | 5`0" x 4`11" | Main |
| Living Room | 13`7" x 14`6" | Main |
| Dining Room | 6`6" x 8`11" | Main |
| Kitchen | 11`3" x 14`3" | Main |
| Laundry | 6`11" x 5`7" | Main |
| Balcony | 22`11" x 16`3" | Main |
| Bedroom - Primary | 14`6" x 13`11" | Upper |
| 4pc Ensuite bath | 11`1" x 8`7" | Upper |
| Walk-In Closet | 5`1" x 5`1" | Upper |
| Bedroom | 8`11" x 11`8" | Upper |
| Bedroom | 8`11" x 11`10" | Upper |
| 4pc Bathroom | 4`11" x 8`1" | Upper |
| Bonus Room | 11`11" x 17`11" | Upper |


