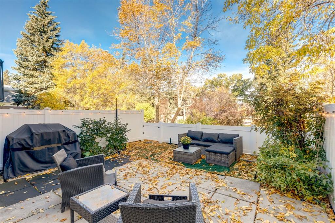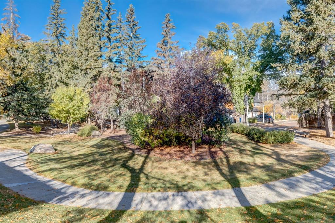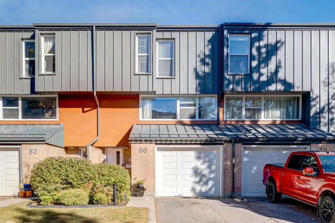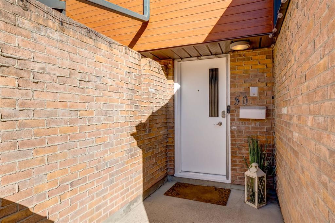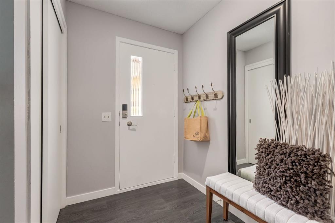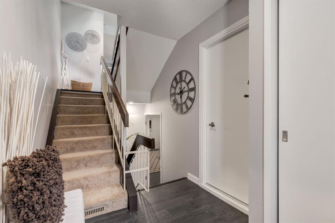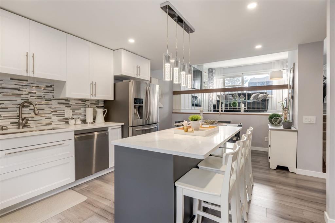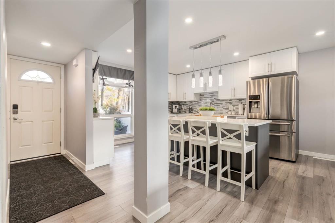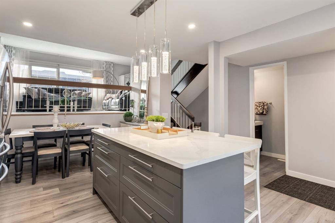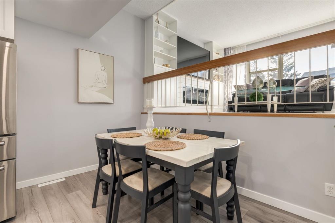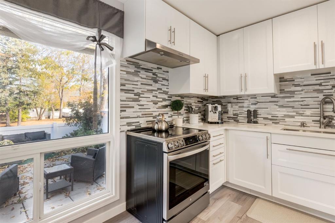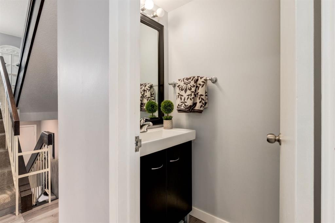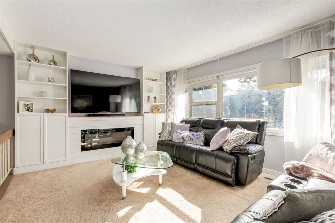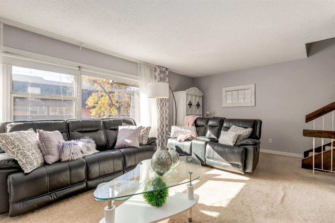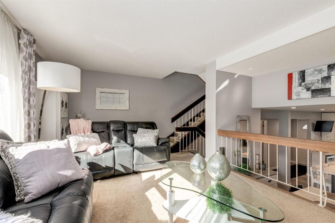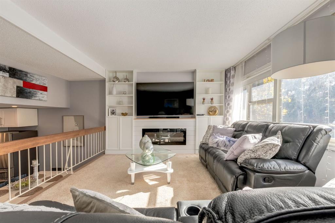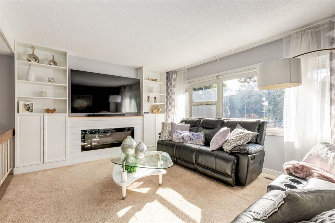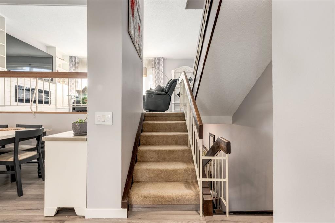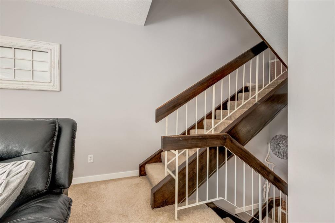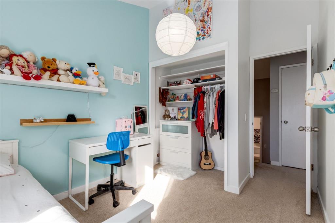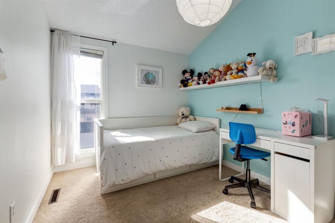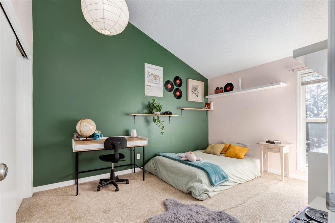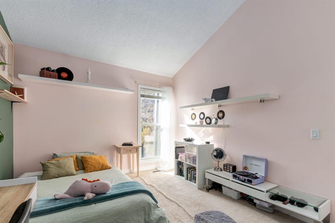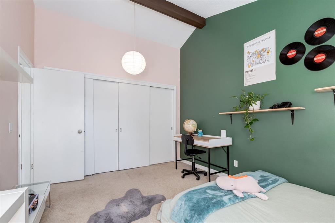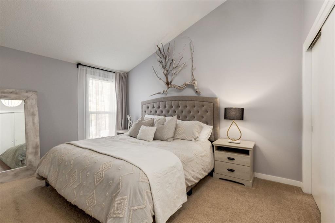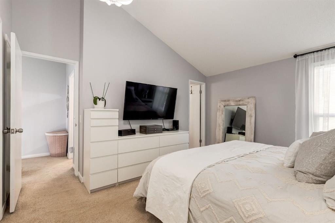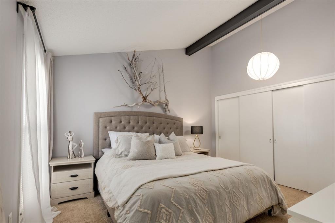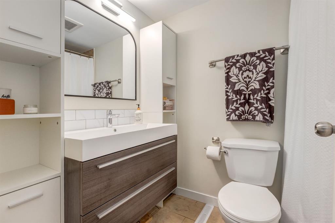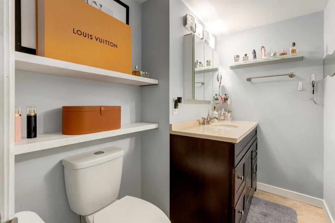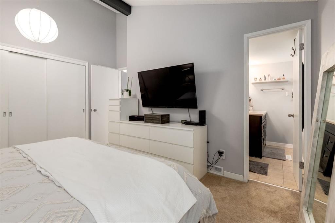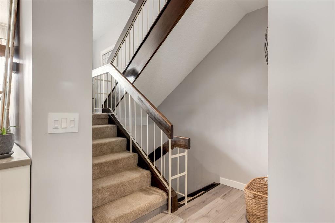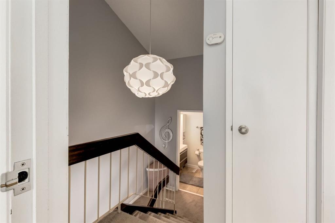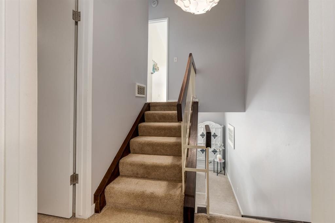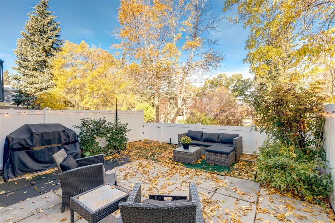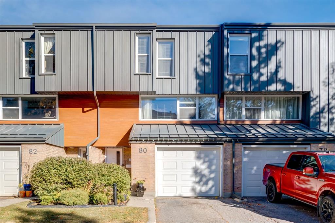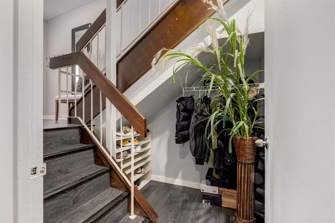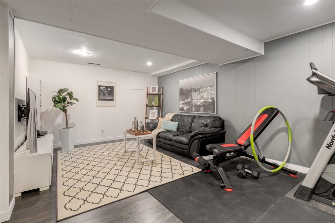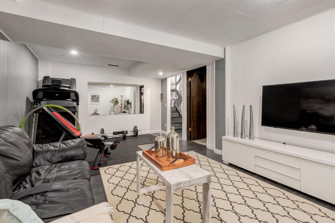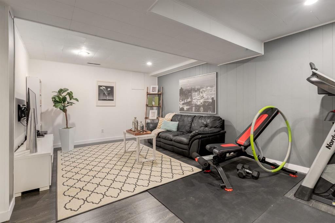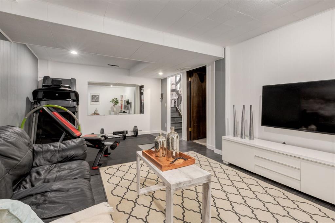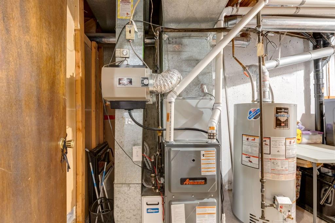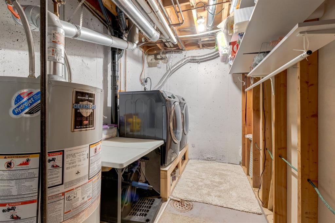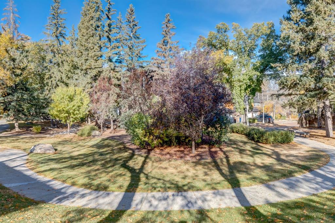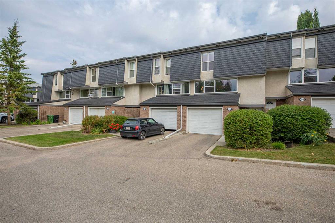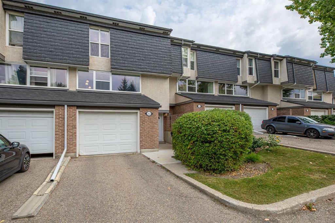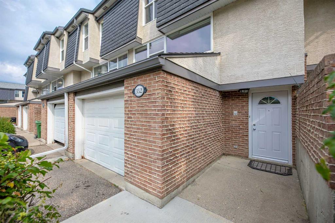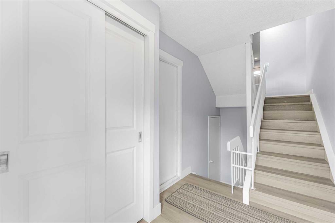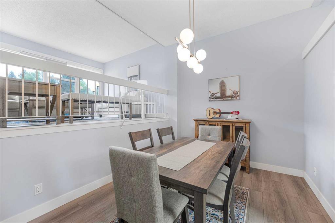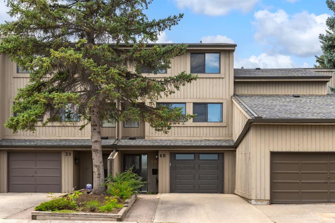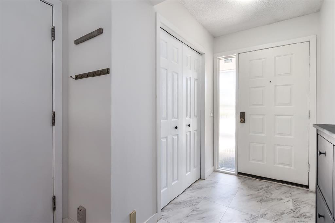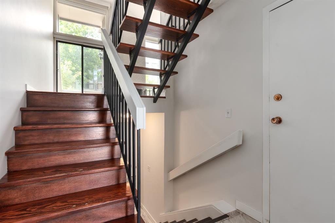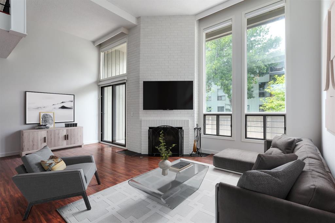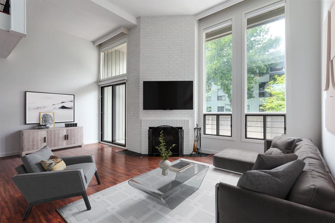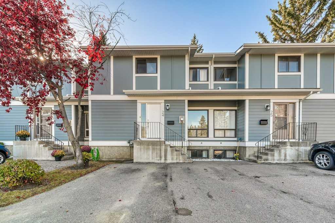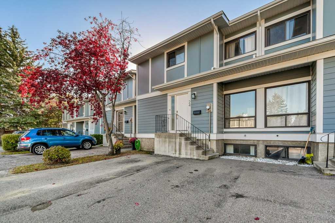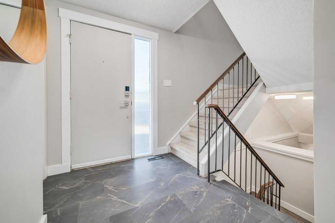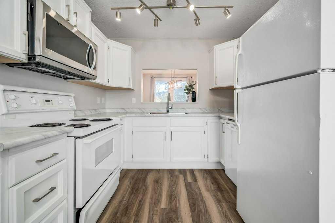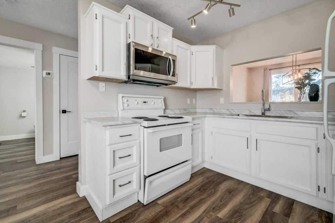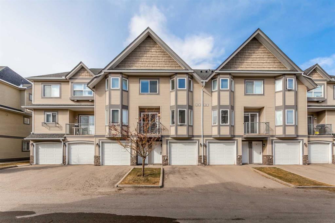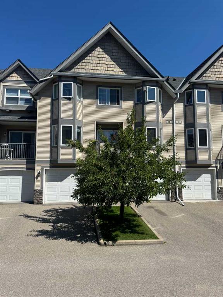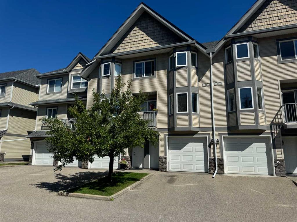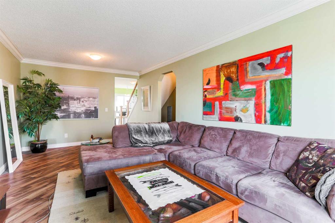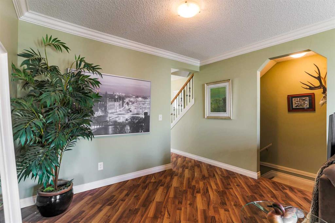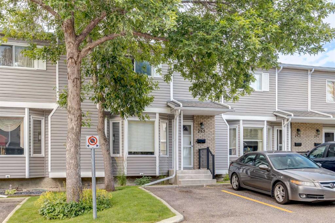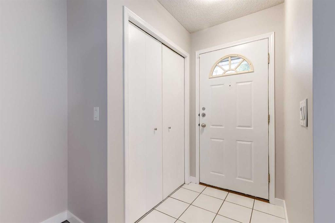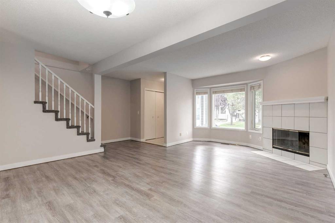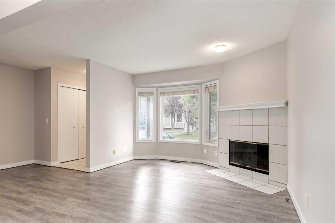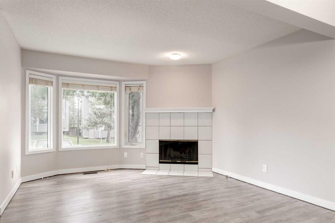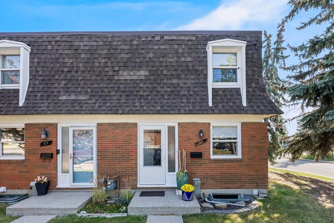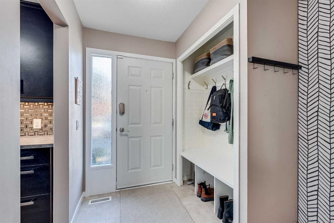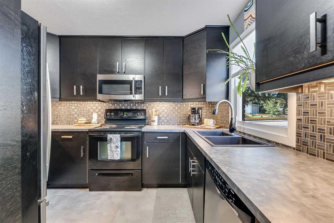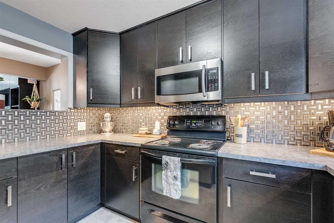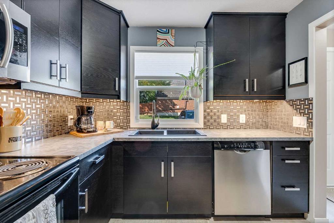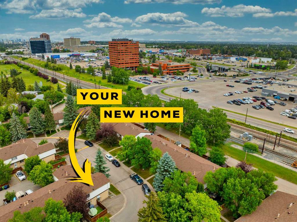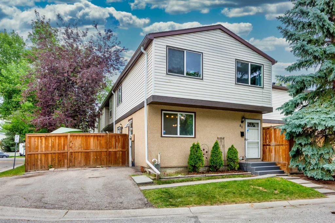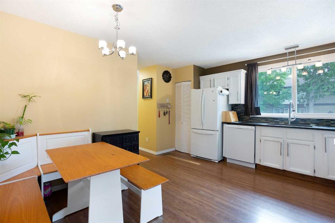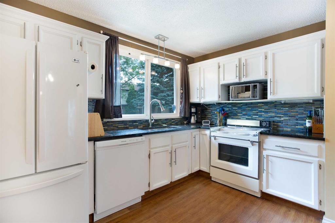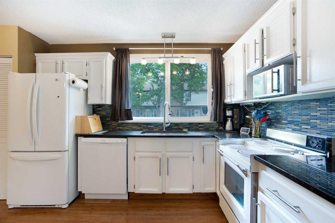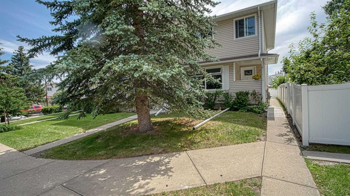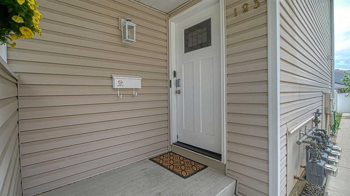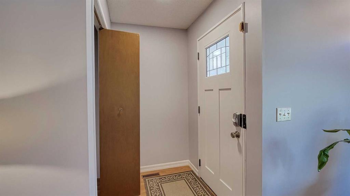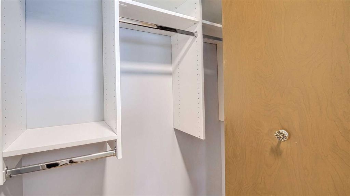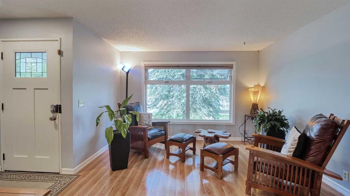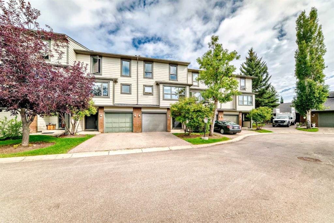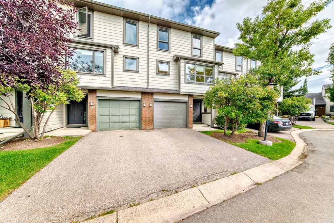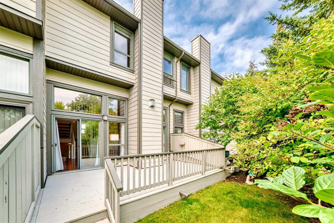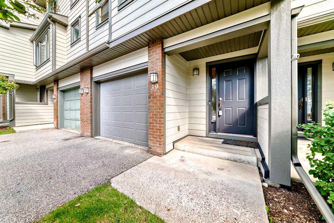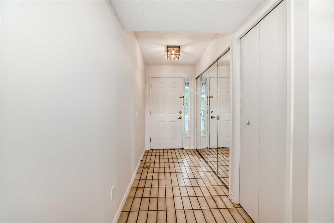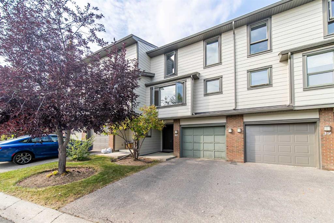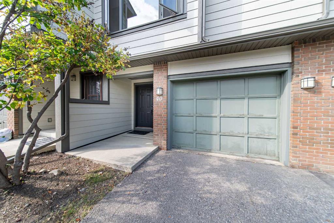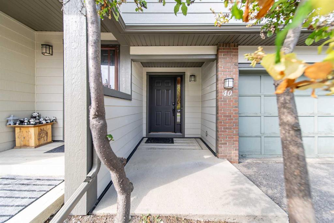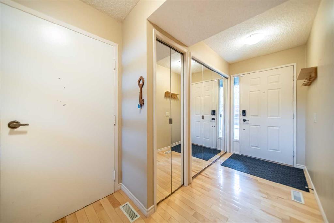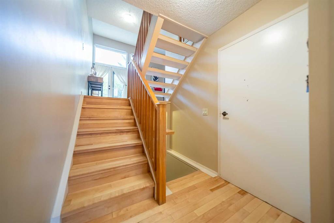80 Brae Glen Lane SW
Calgary T2W 1B6
MLS® Number: A2263699
$ 484,900
3
BEDROOMS
1 + 2
BATHROOMS
1,407
SQUARE FEET
1971
YEAR BUILT
Welcome to this amazing home in the sought-after community of Braeside, perfectly positioned backing onto a green space with private park views and walking paths. This unique five-level split design offers space, light, and functionality for modern living. From the courtyard entry, step into a spacious foyer with direct access to the single attached garage. Just a few steps up from the foyer, you’ll find the beautifully renovated kitchen and dining level. The kitchen showcases a large island, stylish two-tone 42” cabinetry, quartz countertops, tile backsplash, undermount sink, and stainless-steel appliances. The adjoining dining area easily accommodates a full-sized table and opens to the fenced backyard with park views—perfect for family gatherings and entertaining. From the foyer, a few steps down lead to the lower level, offering a versatile family room, gym, or home office. Upstairs, the living room features an open railing that overlooks the kitchen and dining area below, while a large front window fills the space with natural light. The next level includes the primary bedroom with a two-piece ensuite and large closet. A four-piece bath is conveniently located on this level, serving both the primary suite and the upper floor with two additional bedrooms, each with vaulted ceilings that add dimension and character. Additional highlights include a newer furnace and hot water tank, plus a basement level that provides extra storage and a laundry room. This well-managed complex has recently completed major exterior upgrades, including new siding, roofing, windows, fencing, and a refreshed building envelope, offering peace of mind for years to come. Ideally located minutes to the Southland Leisure Centre, schools, shopping, and commuter routes, this Braeside gem combines comfort, upgrades, and an unbeatable location. Most deserving your private tour!
| COMMUNITY | Braeside. |
| PROPERTY TYPE | Row/Townhouse |
| BUILDING TYPE | Other |
| STYLE | 5 Level Split |
| YEAR BUILT | 1971 |
| SQUARE FOOTAGE | 1,407 |
| BEDROOMS | 3 |
| BATHROOMS | 3.00 |
| BASEMENT | Finished, Full |
| AMENITIES | |
| APPLIANCES | Built-In Refrigerator, Dishwasher, Dryer, Electric Stove, Garage Control(s), Microwave Hood Fan, Washer |
| COOLING | None |
| FIREPLACE | N/A |
| FLOORING | Carpet, Vinyl Plank |
| HEATING | Forced Air, Natural Gas |
| LAUNDRY | In Unit, Lower Level |
| LOT FEATURES | Back Yard, Backs on to Park/Green Space, Front Yard, Landscaped, Low Maintenance Landscape, Private, Treed, Views |
| PARKING | Single Garage Attached |
| RESTRICTIONS | None Known, Pets Allowed |
| ROOF | Metal |
| TITLE | Fee Simple |
| BROKER | Real Estate Professionals Inc. |
| ROOMS | DIMENSIONS (m) | LEVEL |
|---|---|---|
| Family Room | 11`11" x 19`10" | Lower |
| Furnace/Utility Room | 6`7" x 14`7" | Lower |
| Foyer | 6`5" x 8`10" | Main |
| 2pc Bathroom | 3`5" x 6`5" | Main |
| Dining Room | 11`9" x 4`10" | Main |
| Kitchen | 12`10" x 15`2" | Main |
| Living Room | 19`2" x 12`6" | Second |
| Bedroom - Primary | 12`7" x 13`10" | Second |
| 2pc Ensuite bath | 7`6" x 2`5" | Third |
| 4pc Bathroom | 7`7" x 5`1" | Third |
| Bedroom | 10`5" x 13`8" | Third |
| Bedroom | 12`2" x 8`7" | Third |

