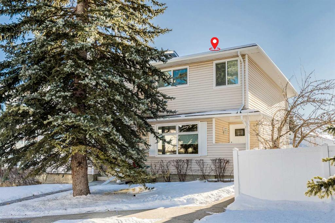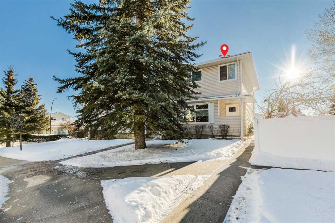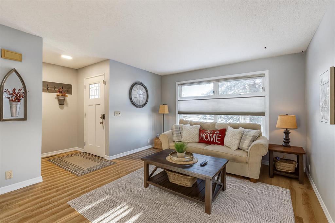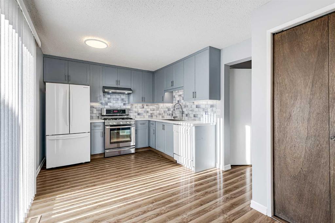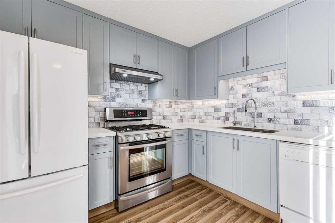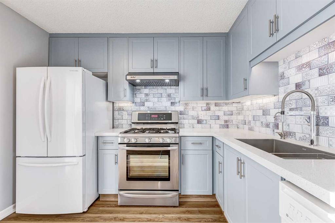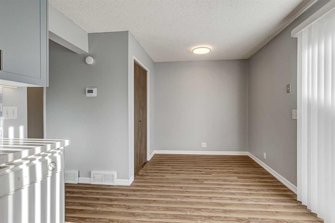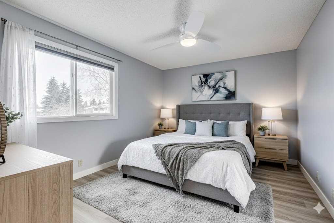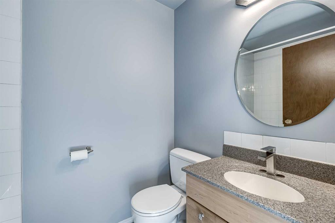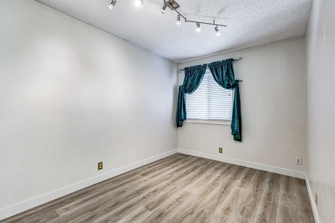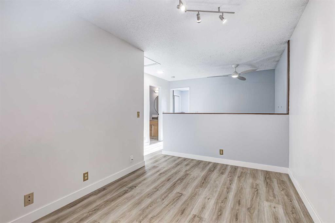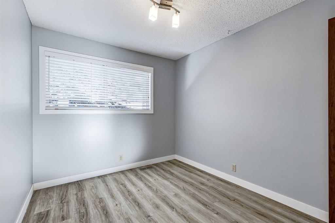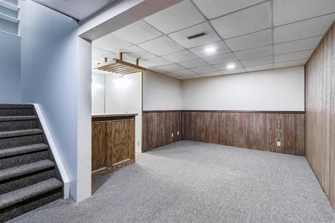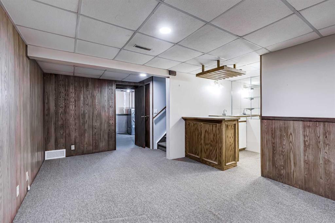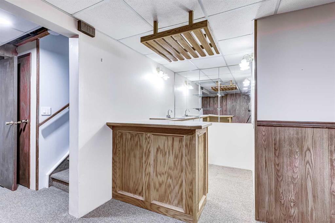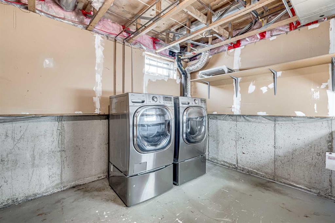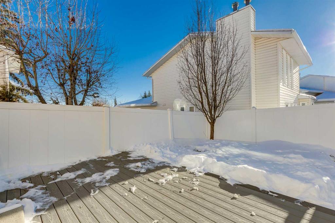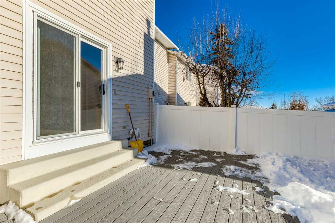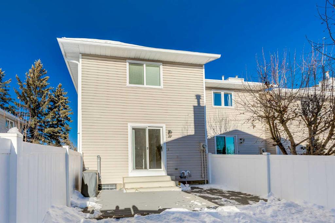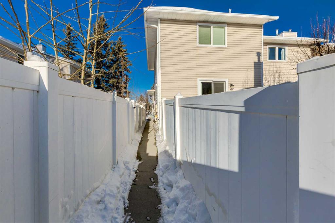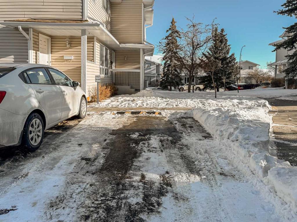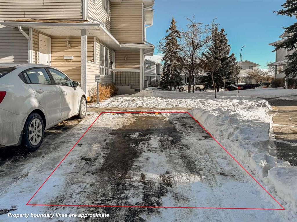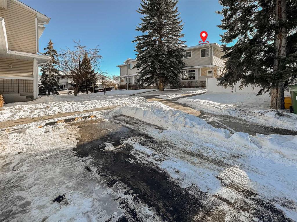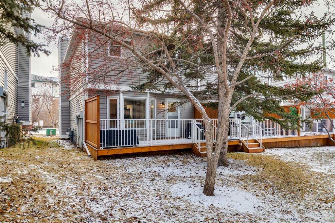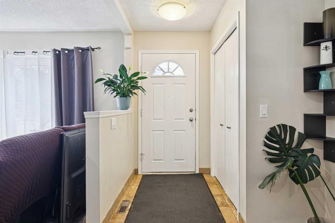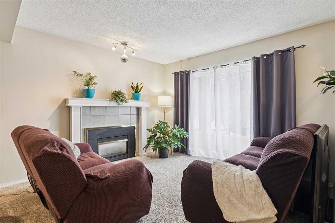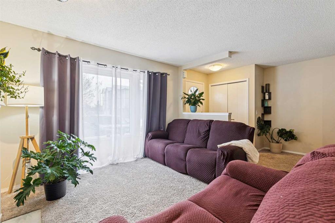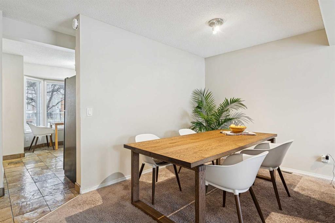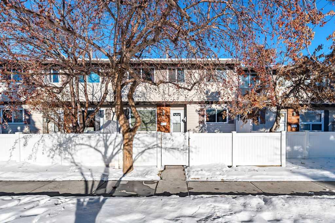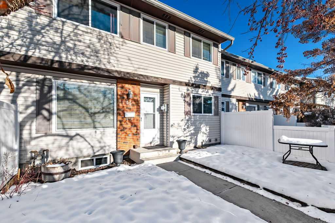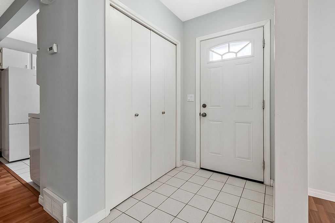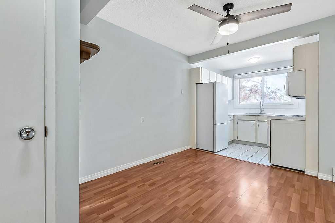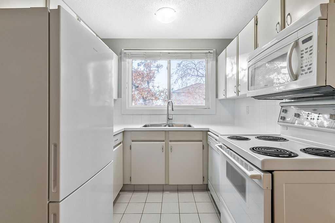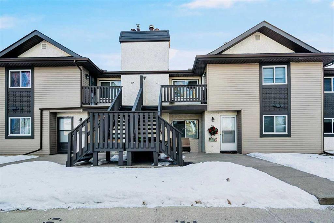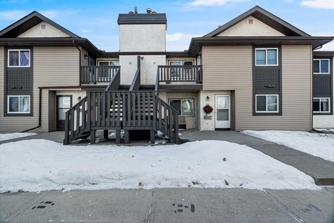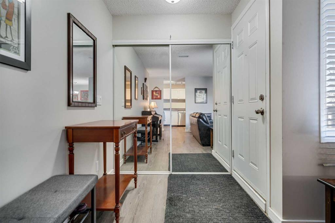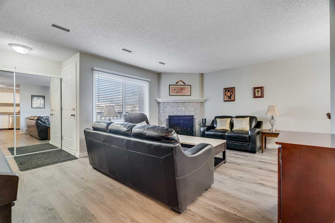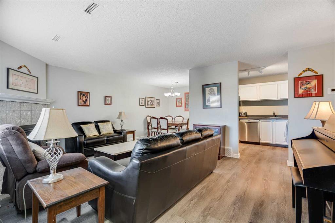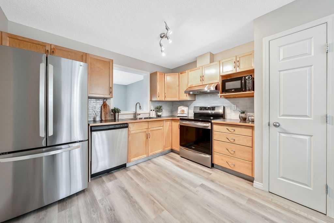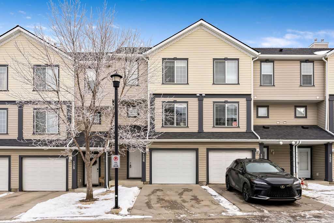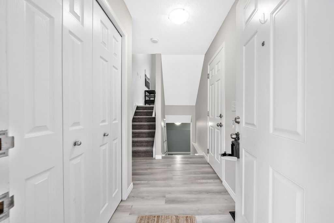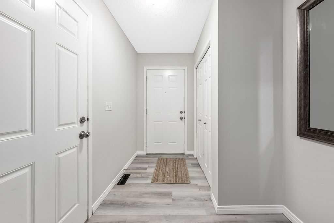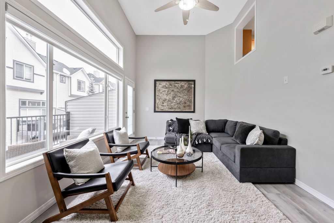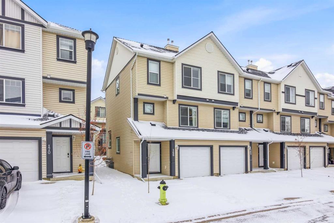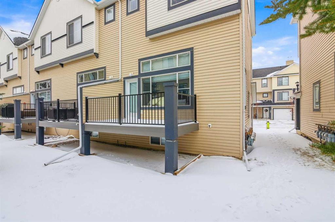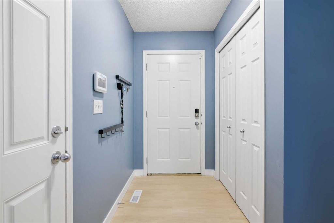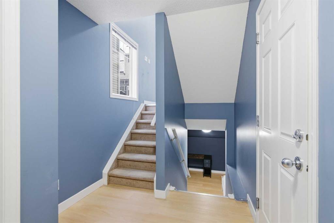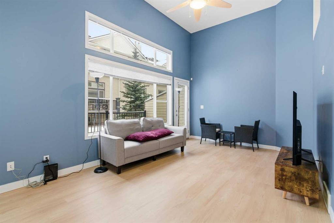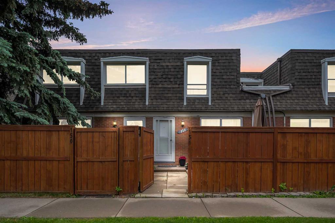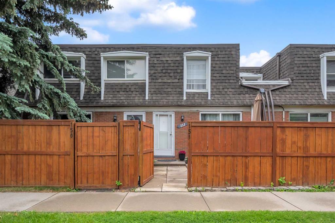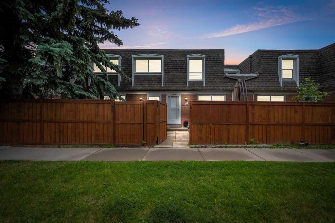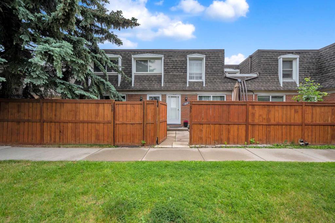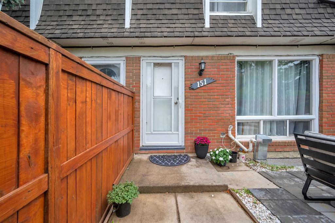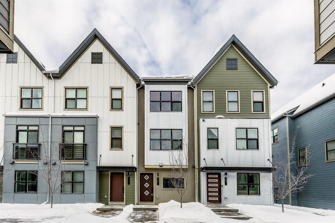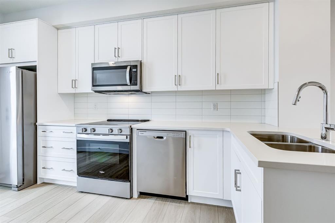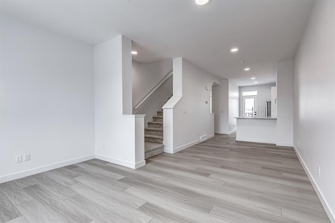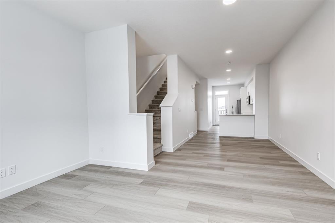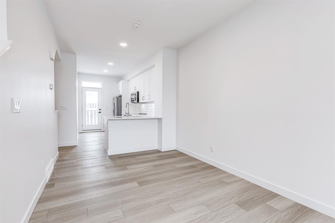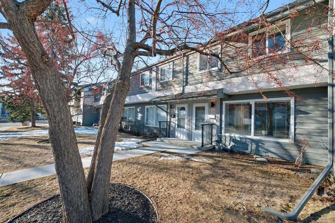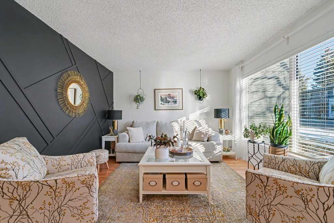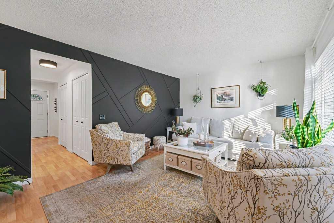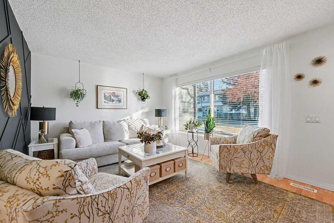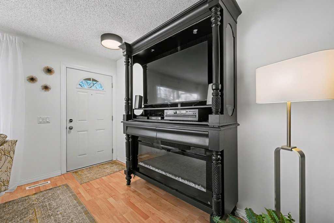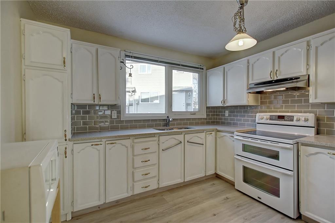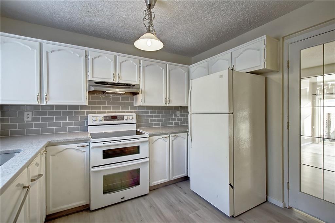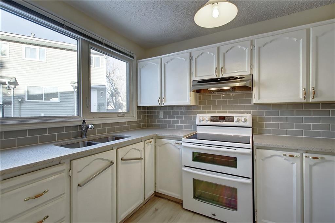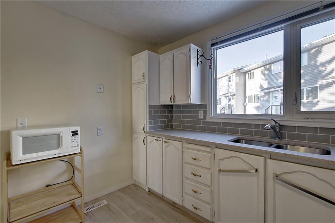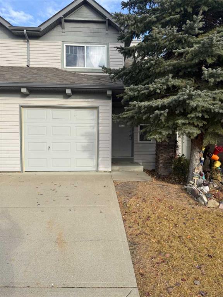123 Woodsman Lane SW
Calgary T2W 4Z5
MLS® Number: A2274378
$ 388,000
2
BEDROOMS
1 + 1
BATHROOMS
1,102
SQUARE FEET
1981
YEAR BUILT
Welcome to the beautiful community of Woodbine! This exceptional end-unit townhouse offers 2 bedrooms plus a spacious loft that can be easily converted into a 3rd bedroom with Board approval. Fully renovated from top to bottom, it delivers true move-in-ready comfort and style. A brand-new front door opens into a bright, modern interior featuring a custom front closet, fresh paint throughout, and new windows with custom blinds. The south-facing patio doors and primary bedroom windows include Argon gas inserts for enhanced energy efficiency, and blackout blinds ensure peaceful, restful nights. The chef-inspired kitchen showcases new cabinetry, quartz countertops, Spanish tile backsplash, a Blanco sink and faucet, and a custom pantry. Smart storage upgrades include a ShelfGenie pull-out drawer system in the lower cabinets and a convenient pull-out drawer beneath the sink in the main-floor powder room. High-quality appliances include a new gas range and oven, refrigerator, dishwasher, and a reverse osmosis water filtration system. The main level is finished with stunning German-engineered hardwood, while the staircase and upper floor feature durable luxury vinyl plank. The primary bedroom and upper landing include a new custom closet, upgraded lighting, and a stylish ceiling fan. This home is equipped with modern smart-home features such as a Nest Doorbell, AirThings monitor, and a remote thermostat. The fully finished basement offers a cozy retreat with an oak bar, overhead wine rack, updated bar faucet, and a warm, inviting recreation room ideal for movie nights or entertaining. Major system upgrades provide added peace of mind: a high-efficiency furnace, tankless water heater, air conditioner, water softener, and radon mitigation system — all with transferable warranties. Step outside to enjoy the new Fiberon deck and the low-maintenance fenced backyard, perfect for evening relaxation and weekend gatherings. This home is ready for you to step in with nothing to do but enjoy.
| COMMUNITY | Woodbine |
| PROPERTY TYPE | Row/Townhouse |
| BUILDING TYPE | Other |
| STYLE | 2 Storey |
| YEAR BUILT | 1981 |
| SQUARE FOOTAGE | 1,102 |
| BEDROOMS | 2 |
| BATHROOMS | 2.00 |
| BASEMENT | Full |
| AMENITIES | |
| APPLIANCES | Central Air Conditioner, Dishwasher, Dryer, Electric Stove, Range Hood, Refrigerator, Washer, Water Softener, Window Coverings |
| COOLING | Central Air |
| FIREPLACE | N/A |
| FLOORING | Carpet, Hardwood, Laminate |
| HEATING | Forced Air, Natural Gas |
| LAUNDRY | In Basement |
| LOT FEATURES | Back Yard, Landscaped |
| PARKING | Stall |
| RESTRICTIONS | Pet Restrictions or Board approval Required |
| ROOF | Asphalt Shingle |
| TITLE | Fee Simple |
| BROKER | eXp Realty |
| ROOMS | DIMENSIONS (m) | LEVEL |
|---|---|---|
| Game Room | 19`5" x 10`10" | Basement |
| Storage | 10`10" x 16`3" | Basement |
| Living Room | 15`2" x 12`0" | Main |
| Kitchen | 12`1" x 10`5" | Main |
| Breakfast Nook | 7`9" x 5`4" | Main |
| 2pc Bathroom | Main | |
| Bedroom | 9`9" x 8`6" | Upper |
| Bedroom - Primary | 10`1" x 15`0" | Upper |
| Bonus Room | 13`1" x 8`9" | Upper |
| 4pc Bathroom | Upper |

