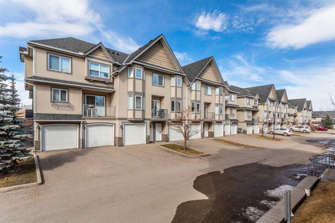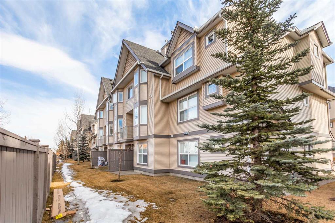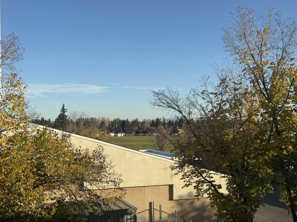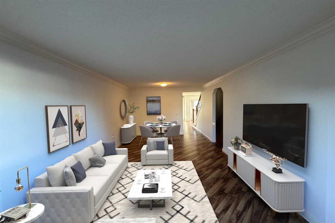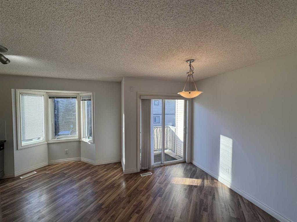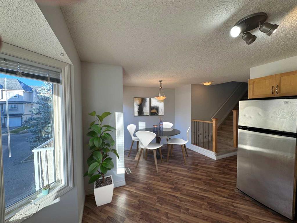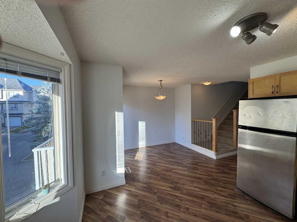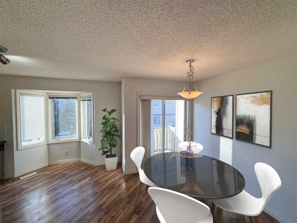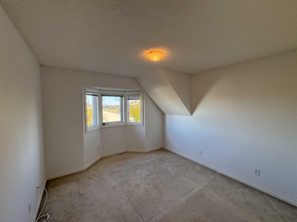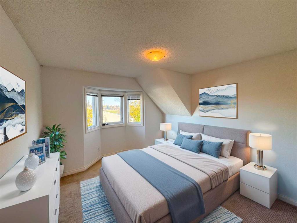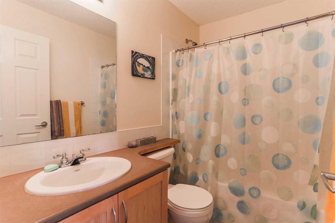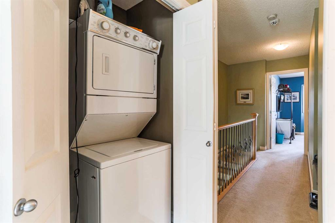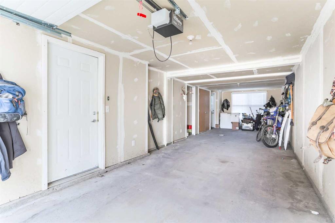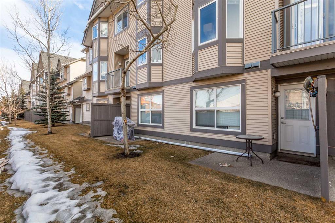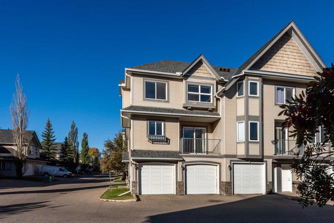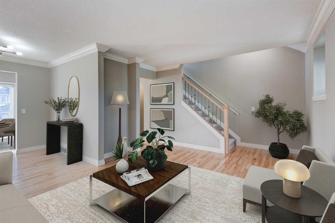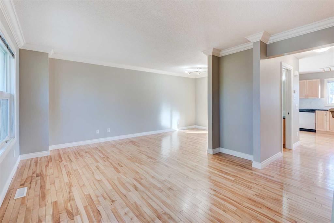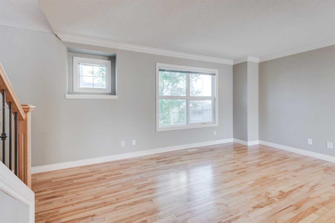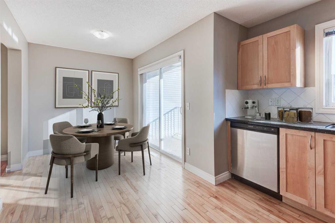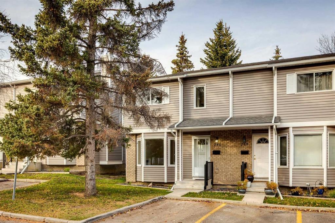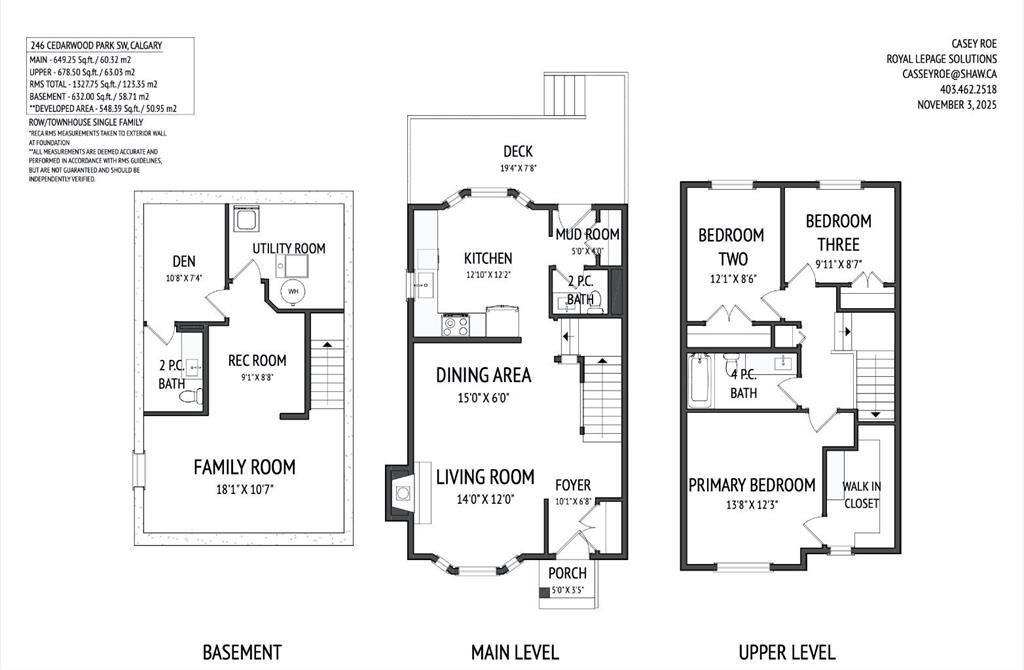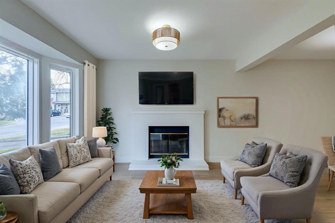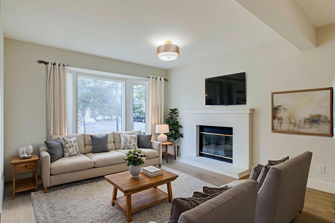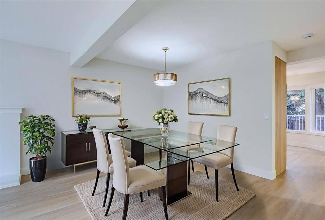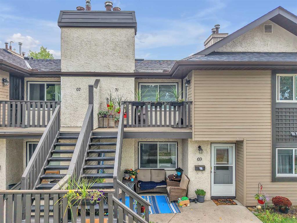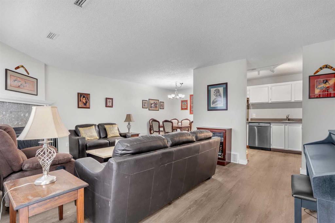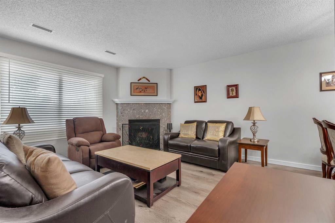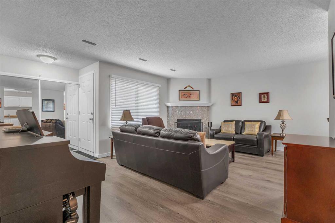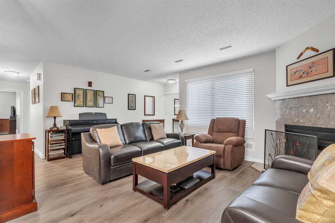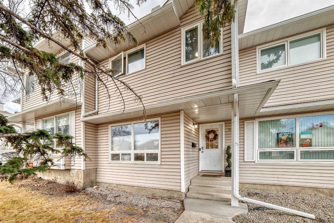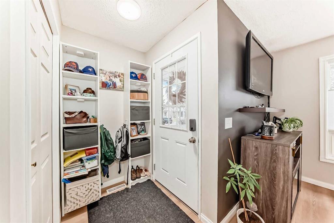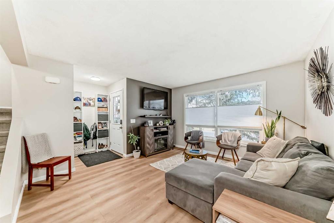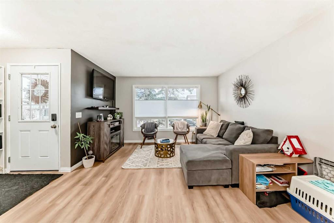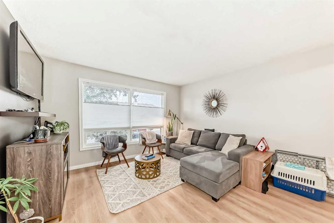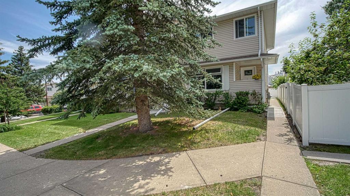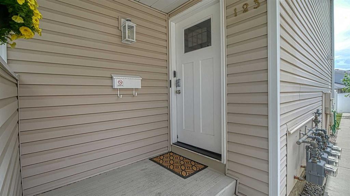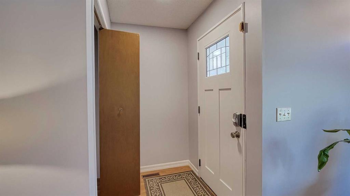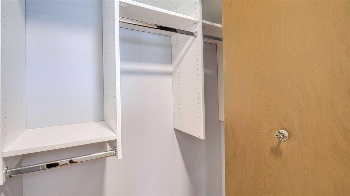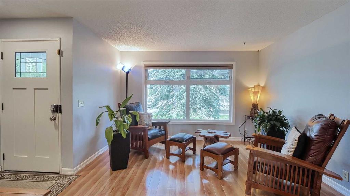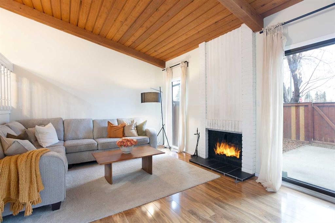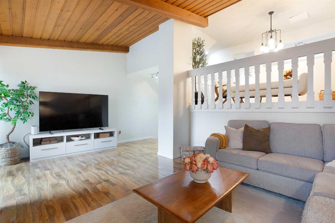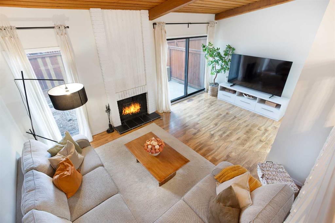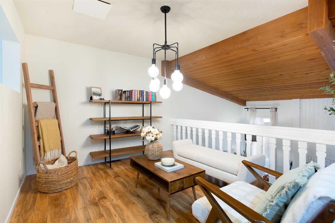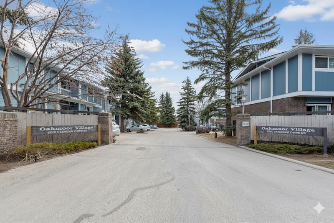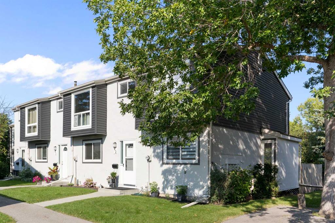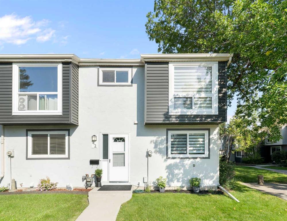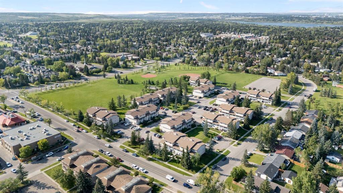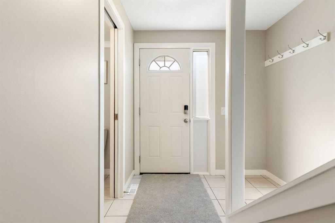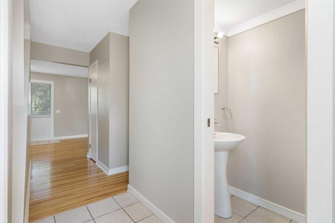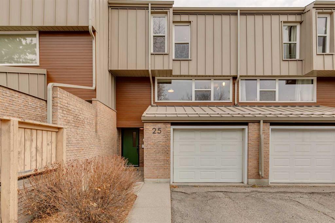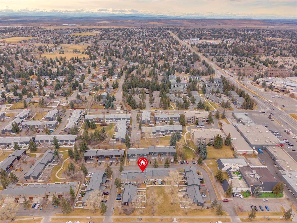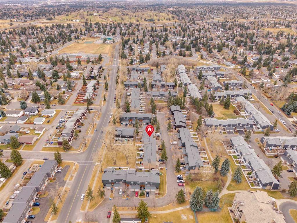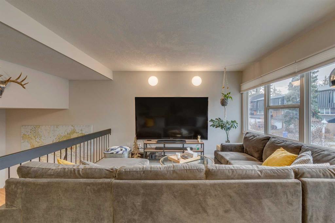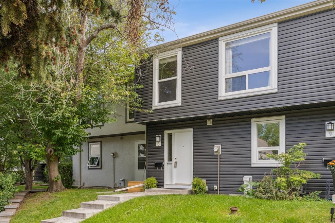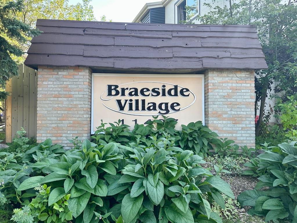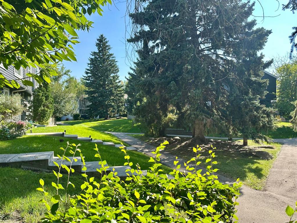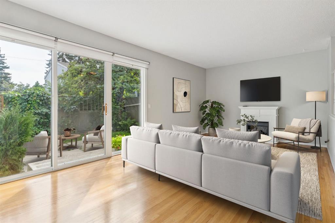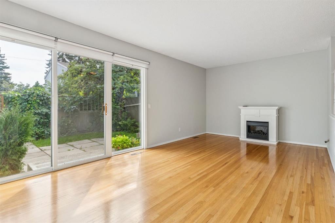143 Cedarwood Lane SW
Calgary T2W 6J3
MLS® Number: A2270472
$ 409,000
2
BEDROOMS
2 + 1
BATHROOMS
1,182
SQUARE FEET
2004
YEAR BUILT
Don’t miss out on this fantastic 2-bedroom, 2.5-bath townhome located in the highly desirable community of Cedarbrae. Built in 2004 and offering 1,182 sq.ft. of well-maintained living space, this home is just steps from shopping, schools, parks, and playgrounds—perfect for families, professionals, or investors. The main floor boasts beautiful hardwood flooring, a spacious living room, a convenient half bath, and a large kitchen equipped with stainless steel appliances, granite countertops, and a cozy breakfast nook that opens to a sunny patio—ideal for entertaining. Upstairs, you'll find a well-placed laundry room and two generously sized bedrooms. The primary suite easily fits a king or queen bed and features a walk-in closet and private 3-piece ensuite. The second bedroom is also spacious and is complemented by a full 4-piece bath. Enjoy the added bonus of a double attached tandem garage—insulated, drywalled, and with a walk-out to a second lower patio. Located near Southland Leisure Centre, Glenmore Park, Fish Creek Park, and public transit, this home combines comfort, convenience, and community. A truly great place to call home!
| COMMUNITY | Cedarbrae |
| PROPERTY TYPE | Row/Townhouse |
| BUILDING TYPE | Five Plus |
| STYLE | 2 Storey |
| YEAR BUILT | 2004 |
| SQUARE FOOTAGE | 1,182 |
| BEDROOMS | 2 |
| BATHROOMS | 3.00 |
| BASEMENT | None |
| AMENITIES | |
| APPLIANCES | Dishwasher, Electric Stove, Range Hood, Refrigerator, Washer/Dryer Stacked |
| COOLING | None |
| FIREPLACE | N/A |
| FLOORING | Carpet, Hardwood, Tile |
| HEATING | Forced Air |
| LAUNDRY | In Unit, Laundry Room, Upper Level |
| LOT FEATURES | Back Lane, Level, Rectangular Lot |
| PARKING | Double Garage Attached |
| RESTRICTIONS | Utility Right Of Way |
| ROOF | Asphalt Shingle |
| TITLE | Fee Simple |
| BROKER | Century 21 Bamber Realty LTD. |
| ROOMS | DIMENSIONS (m) | LEVEL |
|---|---|---|
| Foyer | 12`1" x 3`7" | Lower |
| Furnace/Utility Room | 5`11" x 2`11" | Lower |
| Living Room | 12`1" x 10`11" | Main |
| Dining Room | 8`0" x 7`4" | Main |
| Kitchen | 11`1" x 10`10" | Main |
| Breakfast Nook | 8`10" x 6`7" | Main |
| 2pc Bathroom | Main | |
| Bedroom - Primary | 11`2" x 10`11" | Second |
| Bedroom | 17`6" x 9`0" | Second |
| Laundry | 5`5" x 2`10" | Second |
| 3pc Ensuite bath | Second | |
| 4pc Bathroom | Second |

