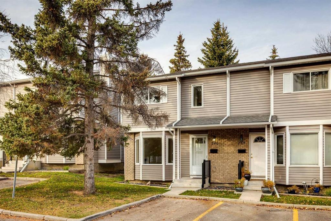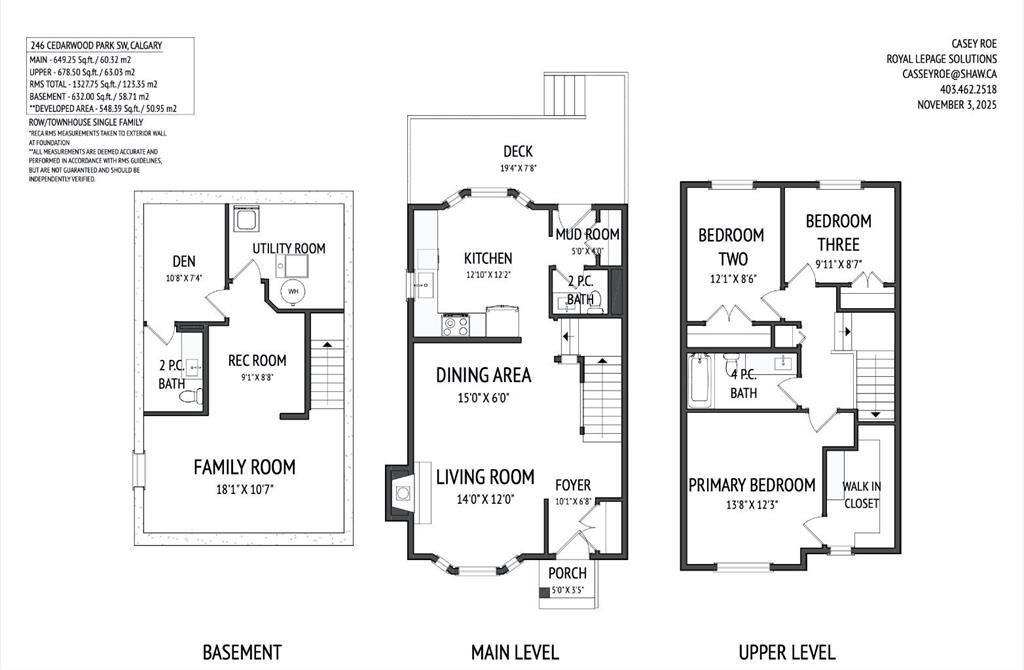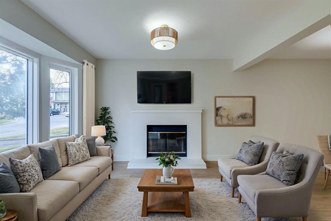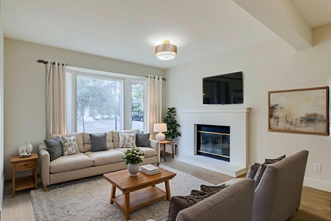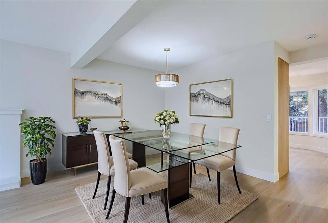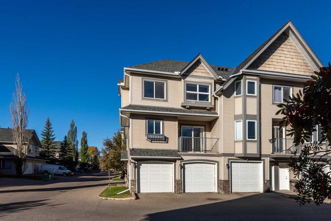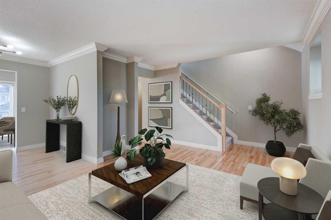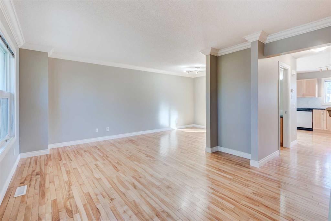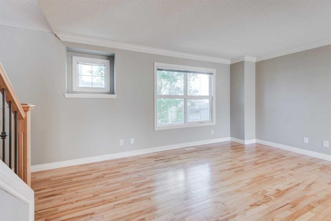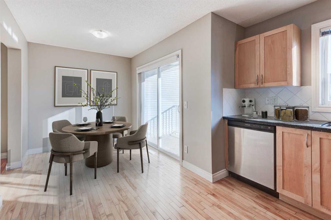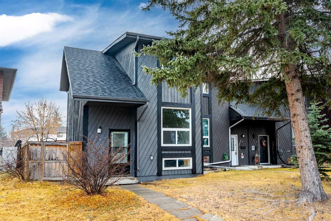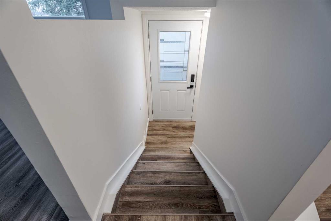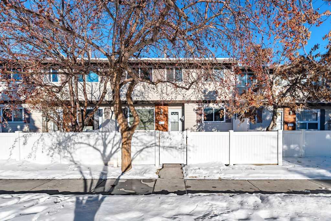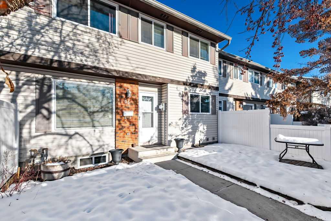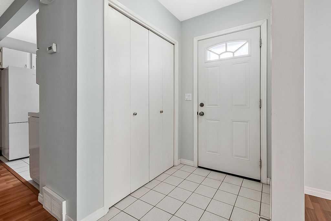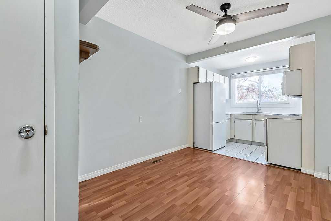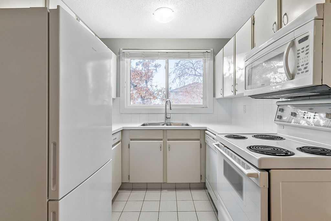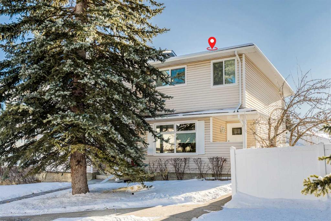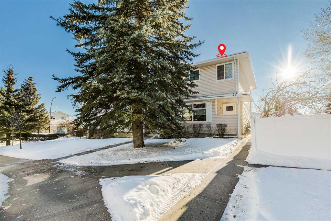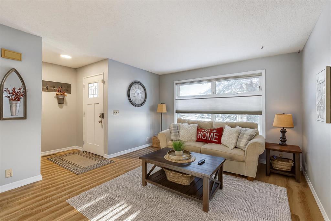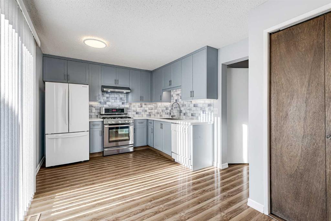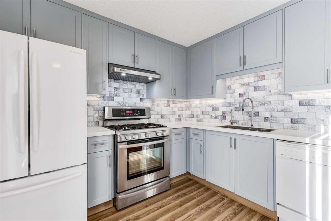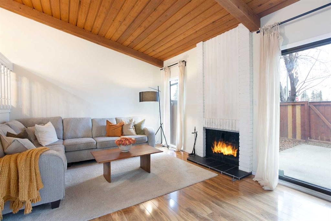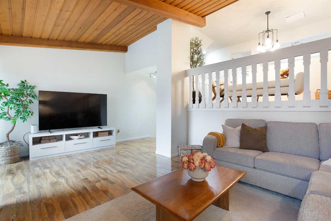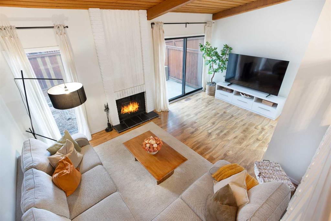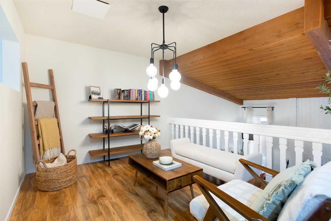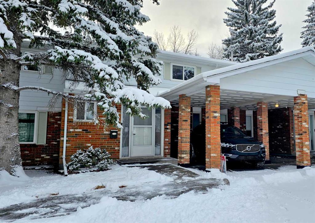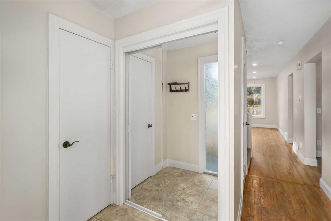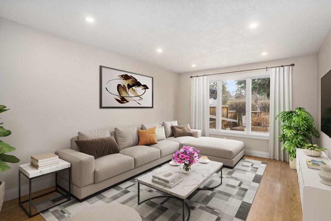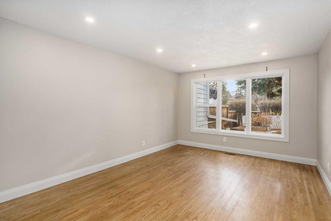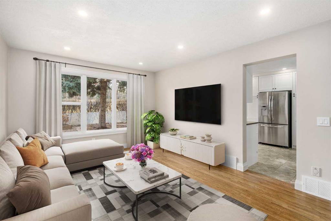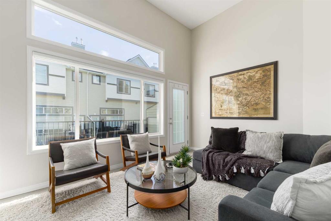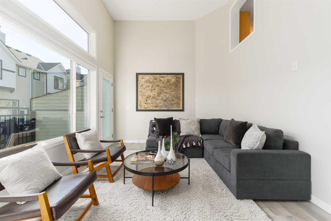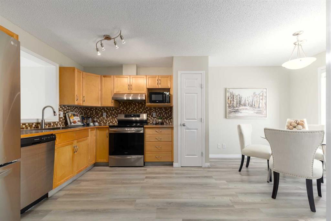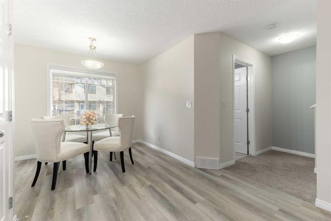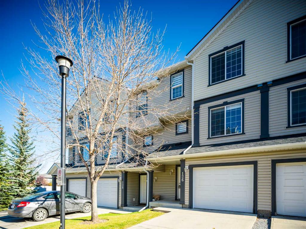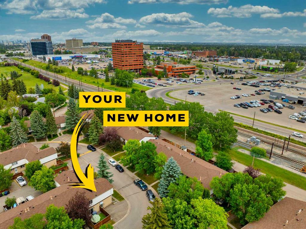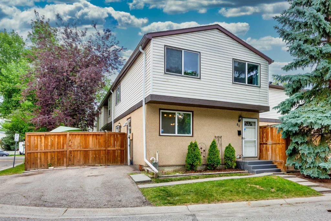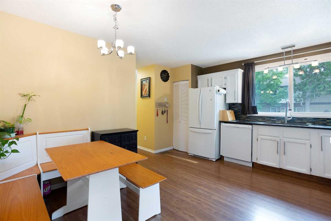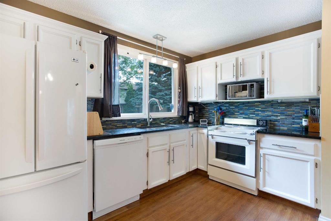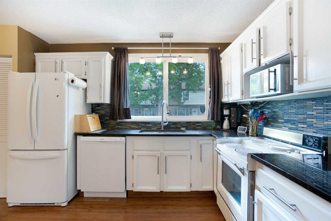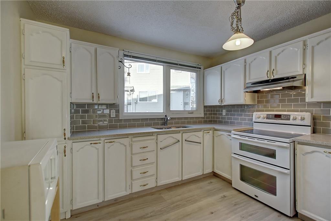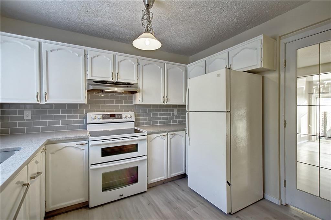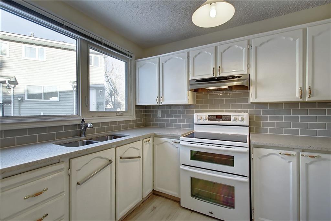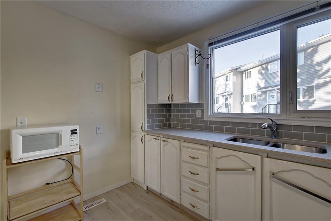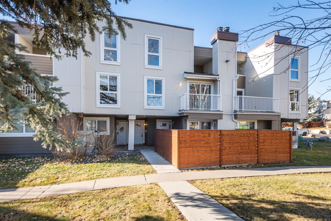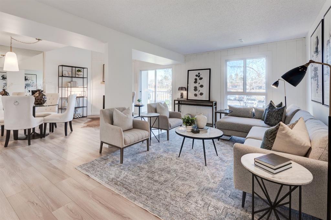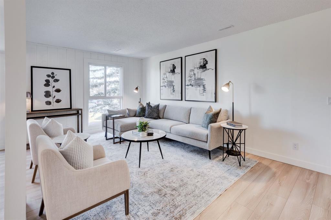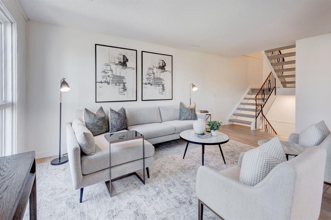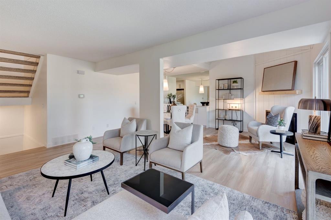246 Cedarwood Park SW
Calgary T2W 5T6
MLS® Number: A2268861
$ 449,000
3
BEDROOMS
1 + 2
BATHROOMS
1,328
SQUARE FEET
1989
YEAR BUILT
Stylish renovation in Cedarbrae! Every inch of this end unit townhouse has been reimagined with modern flair and natural light. The bright living room features a cozy wood-burning fireplace and flows into a dining area with chic lighting. The new kitchen shines with quartz countertops, sleek cabinetry, and a sunny bay window breakfast nook, with access to back entry and 2 piece bath. Upstairs, the primary bedroom offers a feature wall and fabulous custom walk-in closet, plus two additional bedrooms and a refreshed main bath. The fully finished basement adds a spacious recreation room, flex room, and 2nd 2 piece bath. Outside, enjoy a private, tree-lined deck, perfect for relaxing or entertaining. With new flooring, doors, trim, kitchen, and baths throughout - this home is fresh, stylish, and completely move-in ready. Cedarbrae offers parks, playgrounds, and pathways to Fish Creek Park, plus nearby shops and cafes. A truly turnkey home in one of SW Calgary’s most welcoming communities!
| COMMUNITY | Cedarbrae |
| PROPERTY TYPE | Row/Townhouse |
| BUILDING TYPE | Four Plex |
| STYLE | 2 Storey |
| YEAR BUILT | 1989 |
| SQUARE FOOTAGE | 1,328 |
| BEDROOMS | 3 |
| BATHROOMS | 3.00 |
| BASEMENT | Full |
| AMENITIES | |
| APPLIANCES | Dishwasher, Electric Stove, Microwave Hood Fan, Refrigerator, Washer/Dryer |
| COOLING | None |
| FIREPLACE | Wood Burning |
| FLOORING | Vinyl Plank |
| HEATING | Forced Air |
| LAUNDRY | In Unit |
| LOT FEATURES | Landscaped |
| PARKING | Stall |
| RESTRICTIONS | Pet Restrictions or Board approval Required, Pets Allowed |
| ROOF | Asphalt Shingle |
| TITLE | Fee Simple |
| BROKER | Royal LePage Solutions |
| ROOMS | DIMENSIONS (m) | LEVEL |
|---|---|---|
| Family Room | 18`1" x 10`7" | Basement |
| Den | 10`8" x 7`4" | Basement |
| Game Room | 9`1" x 8`8" | Basement |
| 2pc Bathroom | 0`0" x 0`0" | Basement |
| 2pc Bathroom | 0`0" x 0`0" | Main |
| Kitchen | 12`10" x 12`2" | Main |
| Dining Room | 15`0" x 6`0" | Main |
| Living Room | 14`0" x 12`0" | Main |
| Mud Room | 5`0" x 4`0" | Main |
| Bedroom - Primary | 13`8" x 12`3" | Upper |
| Bedroom | 12`1" x 8`6" | Upper |
| Bedroom | 9`11" x 8`7" | Upper |
| 4pc Bathroom | 0`0" x 0`0" | Upper |

