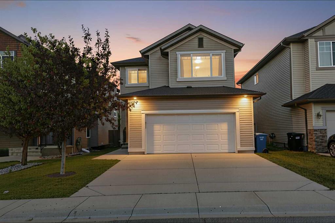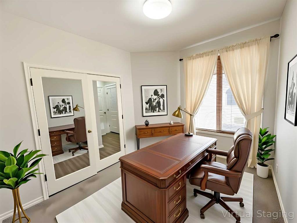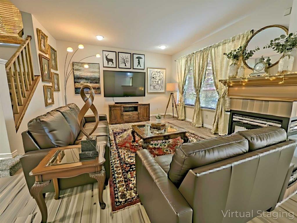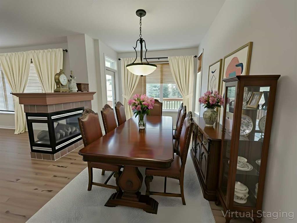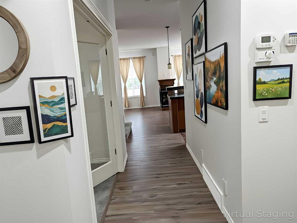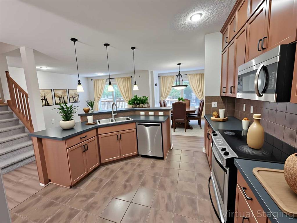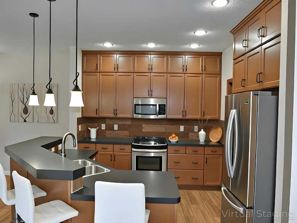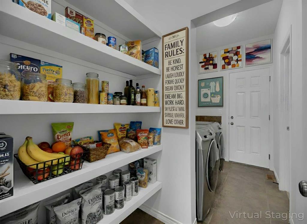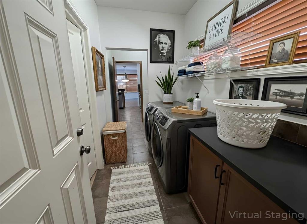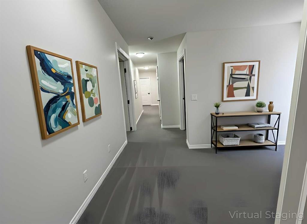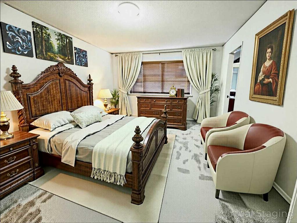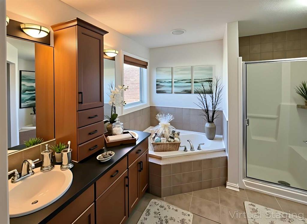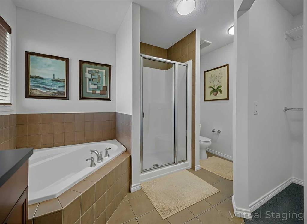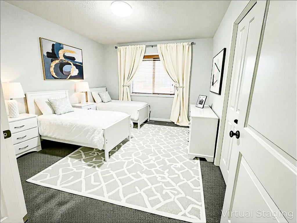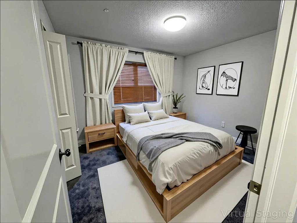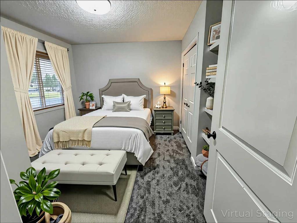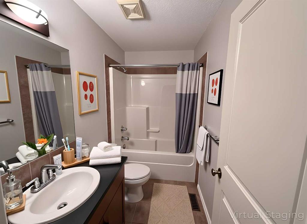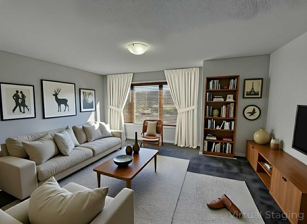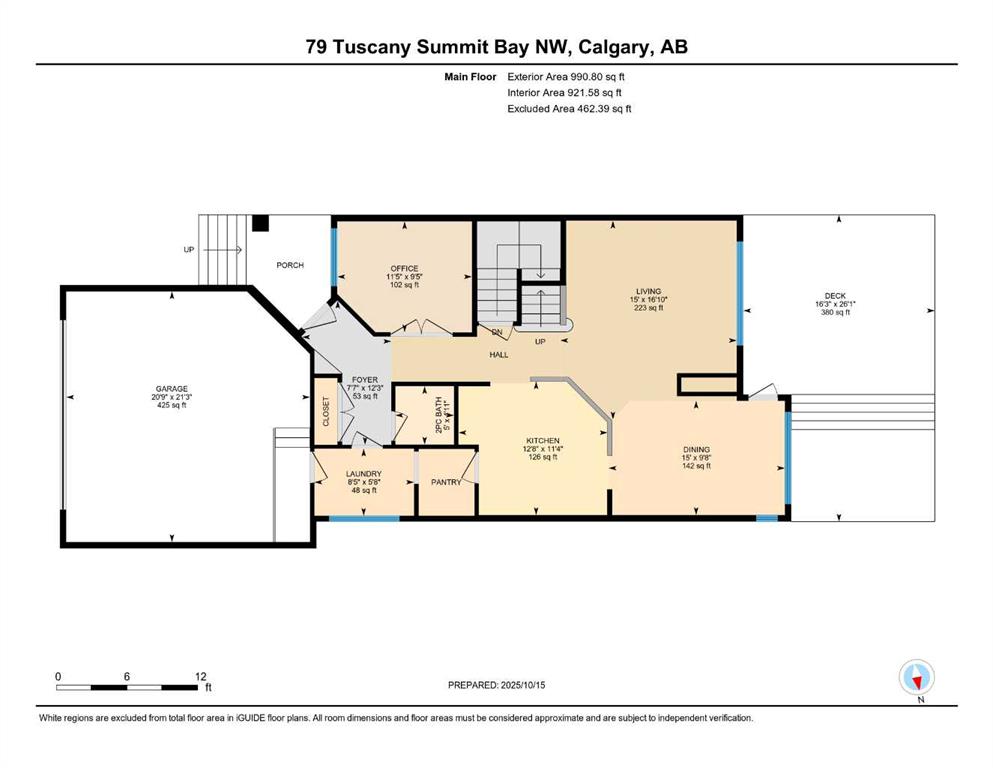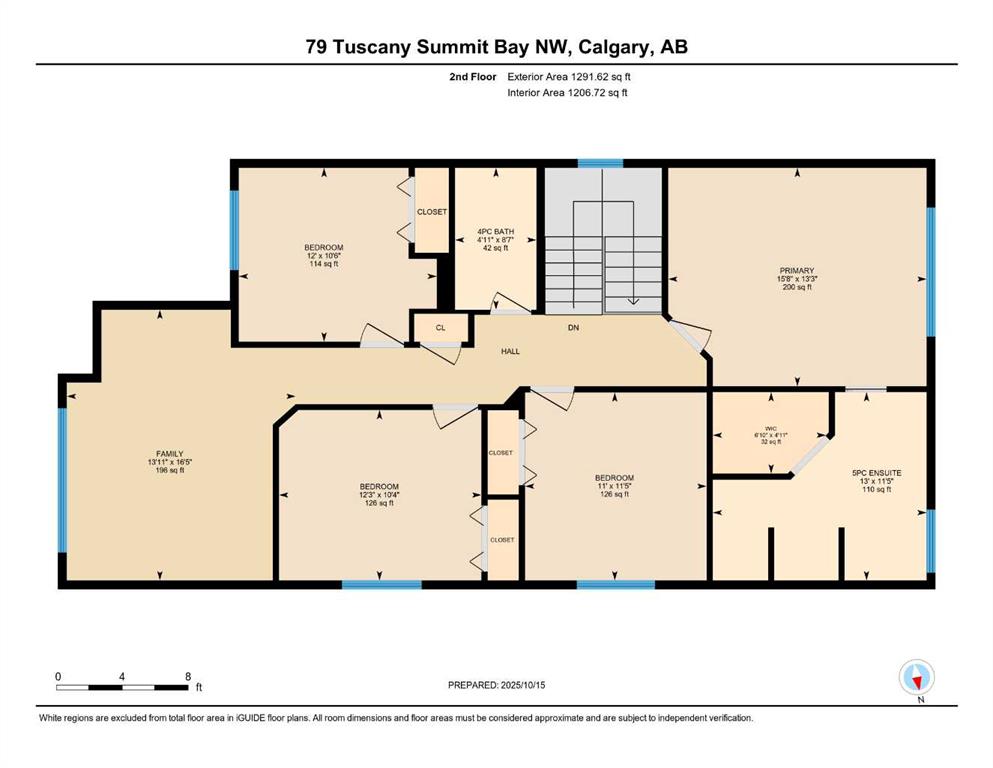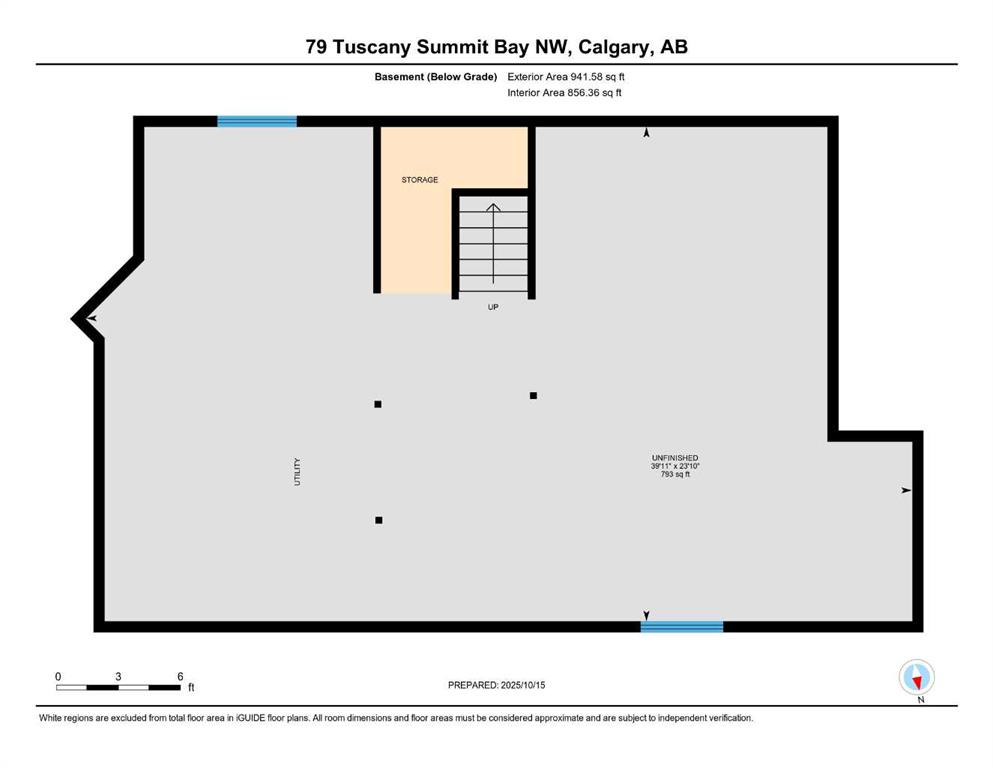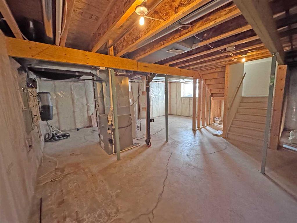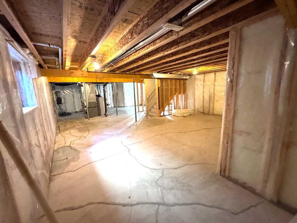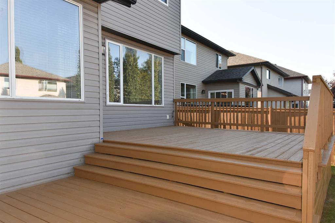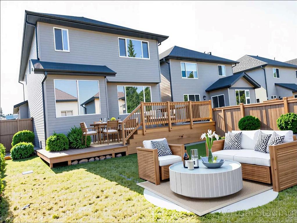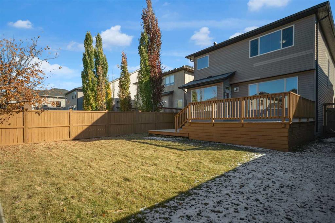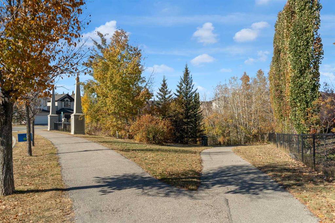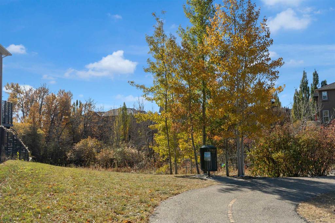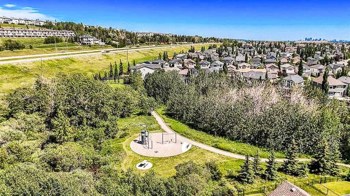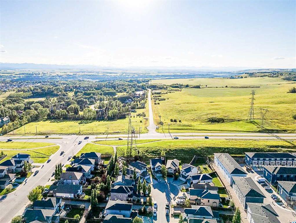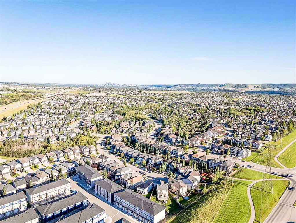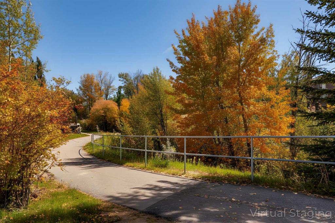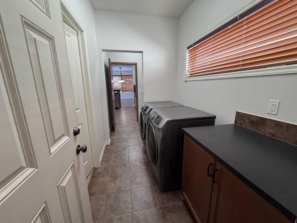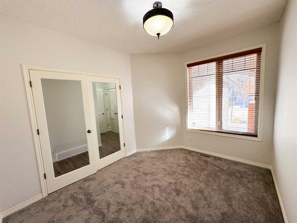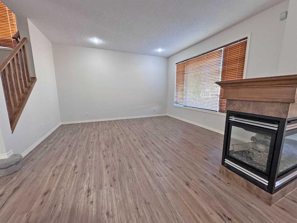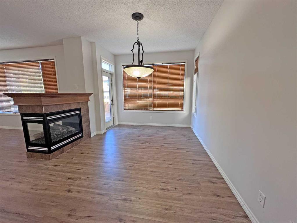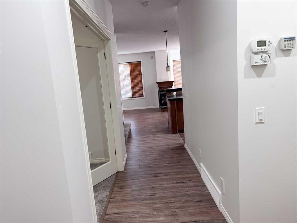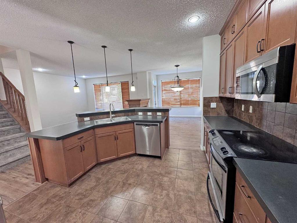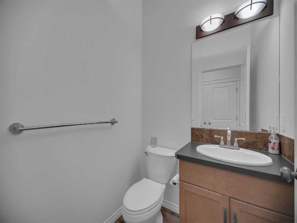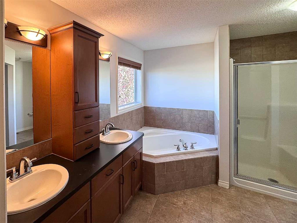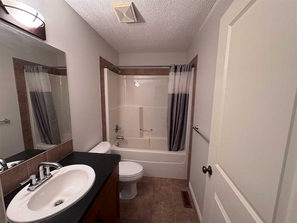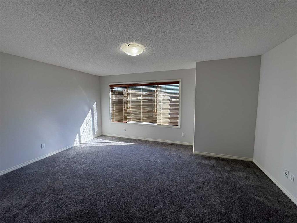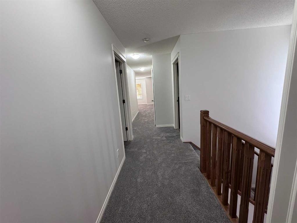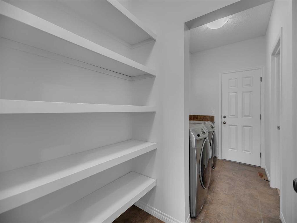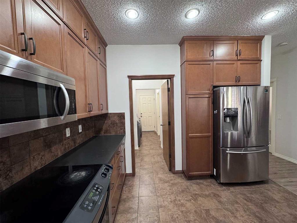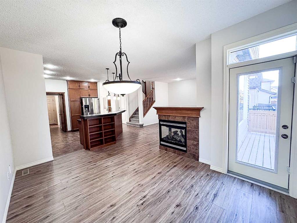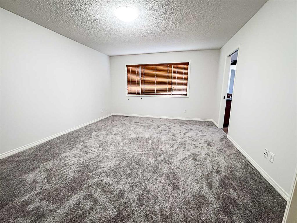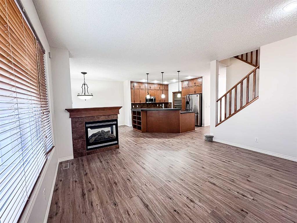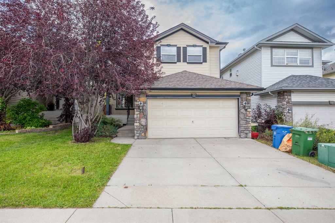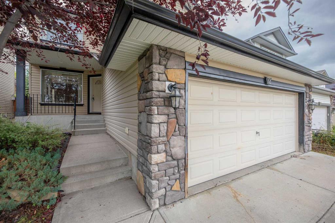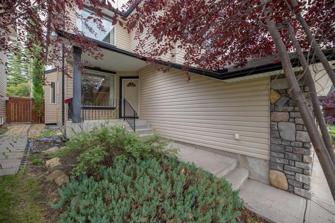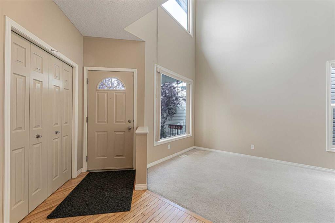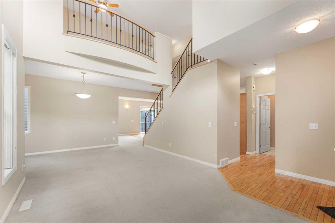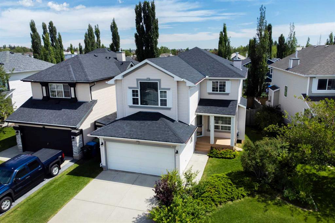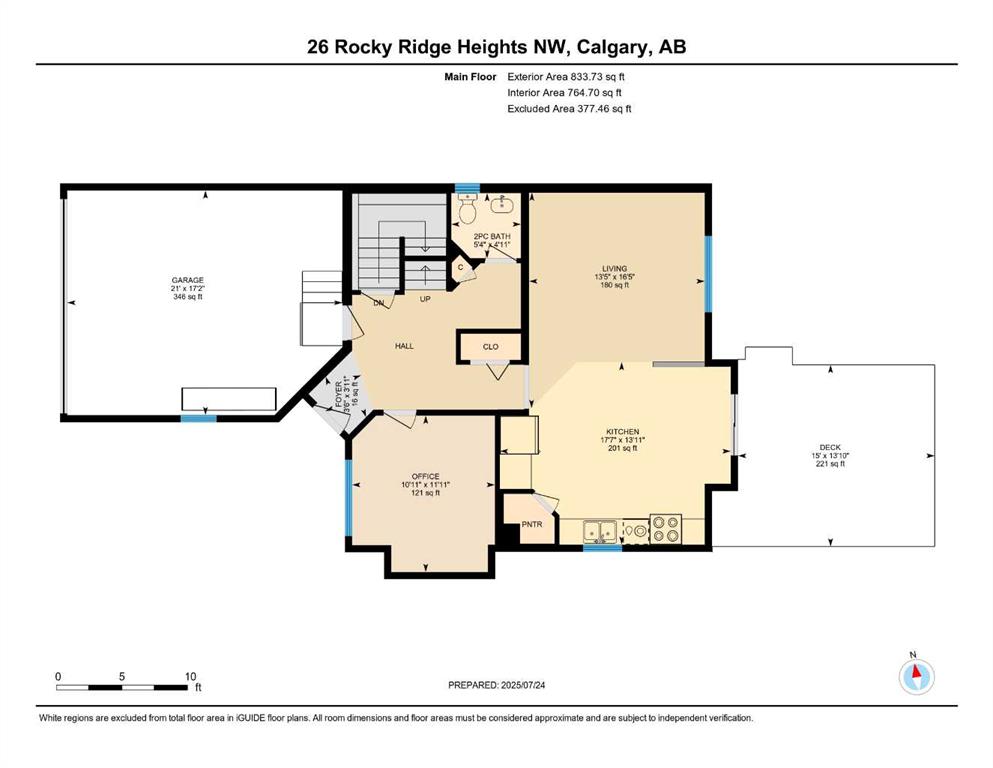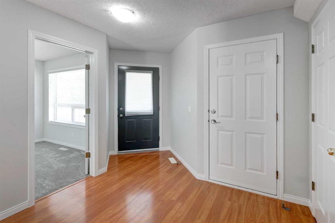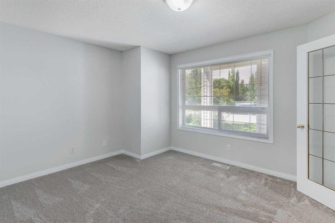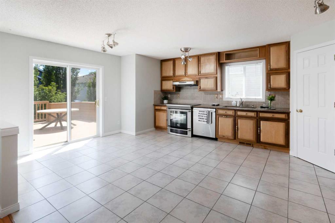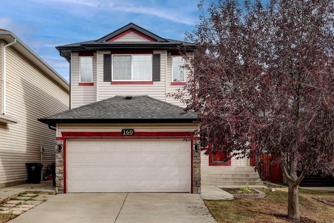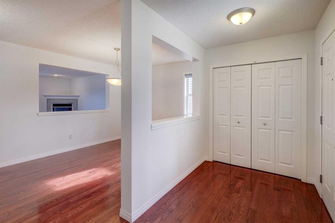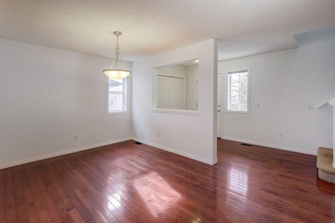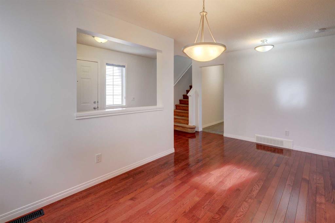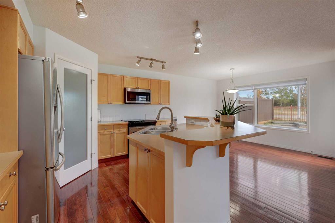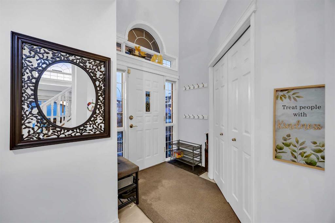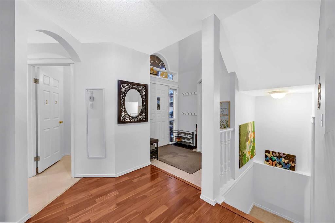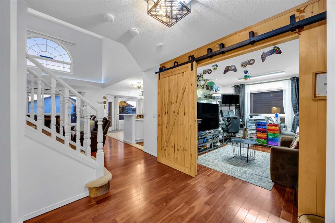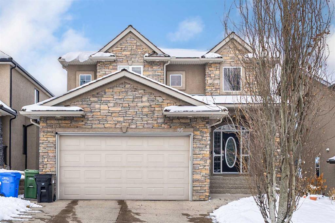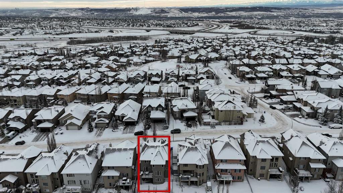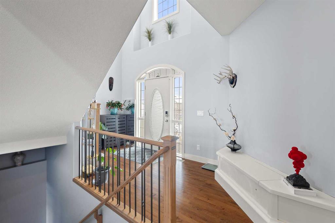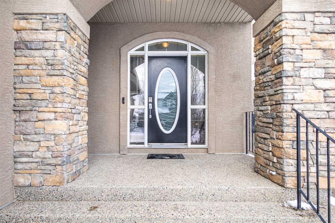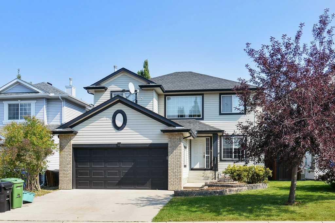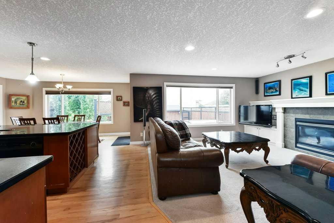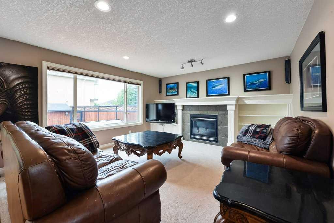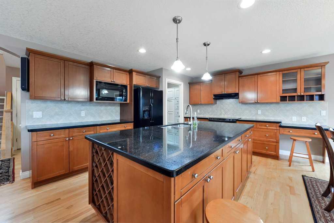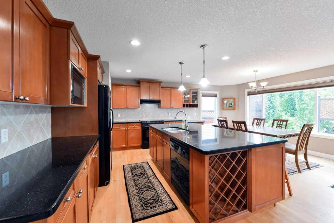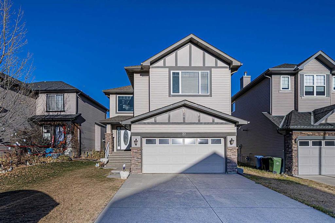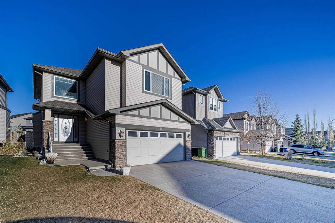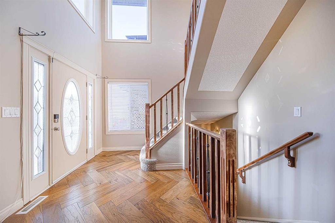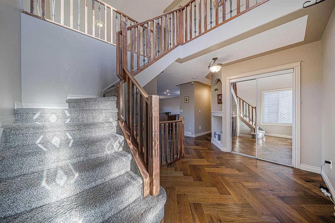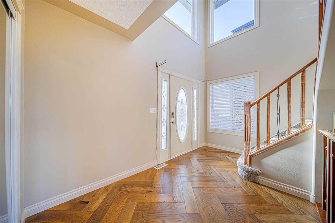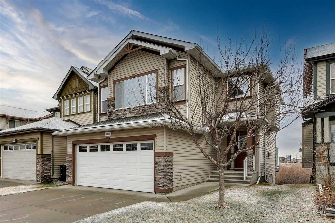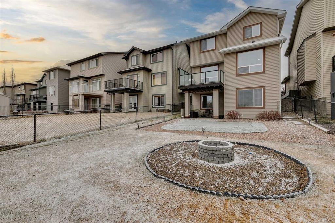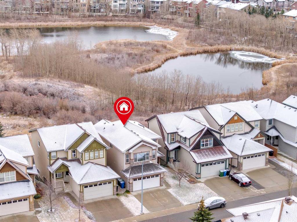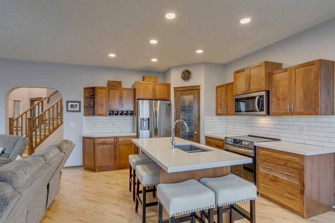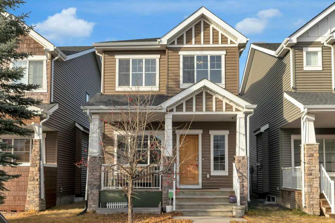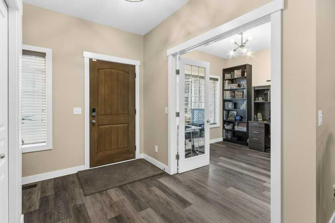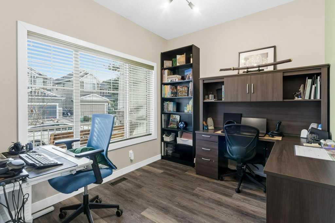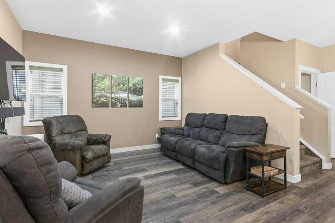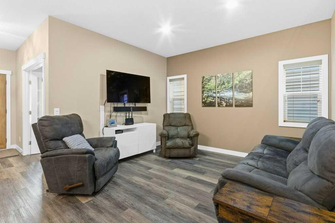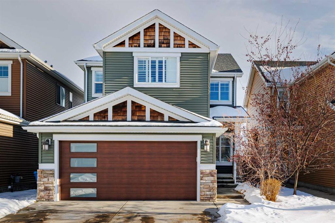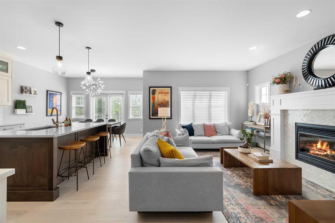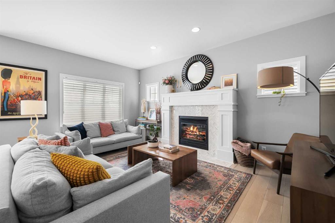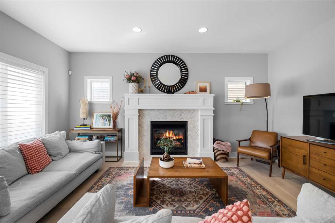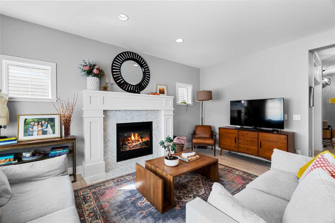79 Tuscany Summit Bay NW
Calgary T3L 0B7
MLS® Number: A2264484
$ 829,900
4
BEDROOMS
2 + 1
BATHROOMS
2,282
SQUARE FEET
2007
YEAR BUILT
Welcome to 79 Tuscany Summit Bay NW. A rare and exceptional family home located in one of Tuscany’s most exclusive and peaceful cul de sacs. This residence stands apart as one of the only properties in the area offering a true four-bedroom above-grade layout, thoughtfully designed for modern family living without relying on basement development. It is a layout that prioritizes space, connection, and function across every level. The home has been lovingly maintained by its original occupants and recently refreshed to impress. In October 2025, it received several key upgrades including a brand new roof, all new carpeting on the upper level, high grade PVC flooring on the main floor, and fresh paint throughout, contributing to its clean, modern appeal. From the moment you enter, you will notice the sense of airiness and scale made possible by 9 ft ceilings on the main floor, large windows that invite natural light, a private home office with double glass French doors for the work from home executive, and a seamless open concept layout ideal for both everyday life and entertaining. The kitchen is well appointed with ample cabinetry, a generous central island with elevated platform for breakfast dining, and a convenient walkthrough pantry that connects to the mudroom and main floor laundry, ideal for busy households. The adjacent dining area leads to an expansive two level deck with a natural gas hookup for your barbecue grill, offering the perfect setting for outdoor meals, summer gatherings, or quiet relaxation. A spacious living area completes the main floor, offering warmth and flexibility for any occasion. Upstairs, the home continues to impress with four generously sized bedrooms including a serene primary suite featuring a walk in closet and a private five piece ensuite with double vanity, deep soaker tub, and standalone shower. The upper level also features a massive bonus or family room that provides endless possibilities, from a home theatre or playroom to a bright and cozy private retreat for the entire family. The unspoiled basement is a blank canvas ready for your personal touch. Whether you envision a guest suite, media room, home gym, or a future fourth bathroom which is already roughed in, the space offers flexibility and untapped potential for future development. Ideally located just minutes from the Tuscany CTrain station, walking paths, parks, schools, and the Tuscany Club, this home strikes the perfect balance between family focused design, move in ready comfort, and long term value. It is not just a home, it is an investment in lifestyle, functionality, and location. Please note: some rooms and living spaces have been virtually staged to help illustrate possible furniture layouts and design ideas.
| COMMUNITY | Tuscany |
| PROPERTY TYPE | Detached |
| BUILDING TYPE | House |
| STYLE | 2 Storey |
| YEAR BUILT | 2007 |
| SQUARE FOOTAGE | 2,282 |
| BEDROOMS | 4 |
| BATHROOMS | 3.00 |
| BASEMENT | Full |
| AMENITIES | |
| APPLIANCES | Dishwasher, Dryer, Electric Stove, Microwave Hood Fan, Refrigerator, Washer |
| COOLING | Central Air |
| FIREPLACE | Gas, Living Room, Three-Sided |
| FLOORING | Carpet, Ceramic Tile, Vinyl Plank |
| HEATING | Forced Air, Natural Gas |
| LAUNDRY | Laundry Room, Main Level |
| LOT FEATURES | Back Yard, Cul-De-Sac |
| PARKING | Double Garage Attached |
| RESTRICTIONS | None Known |
| ROOF | Asphalt Shingle |
| TITLE | Fee Simple |
| BROKER | Century 21 Bamber Realty LTD. |
| ROOMS | DIMENSIONS (m) | LEVEL |
|---|---|---|
| Office | 9`5" x 11`5" | Main |
| Living Room | 16`10" x 15`0" | Main |
| Dining Room | 9`8" x 15`0" | Main |
| Kitchen | 11`4" x 12`8" | Main |
| Laundry | 5`8" x 8`5" | Main |
| Foyer | 12`3" x 7`7" | Main |
| 2pc Bathroom | 4`11" x 5`0" | Main |
| 4pc Bathroom | 8`7" x 4`11" | Second |
| 5pc Ensuite bath | 11`5" x 13`0" | Second |
| Bedroom | 10`4" x 12`3" | Second |
| Bedroom | 11`5" x 11`0" | Second |
| Bedroom | 10`6" x 12`0" | Second |
| Bedroom - Primary | 13`3" x 15`8" | Second |
| Walk-In Closet | 4`11" x 6`10" | Second |
| Family Room | 16`5" x 13`11" | Second |

