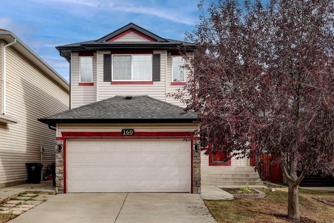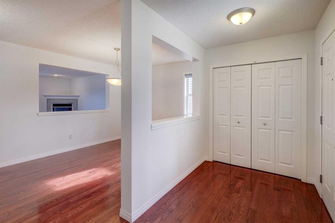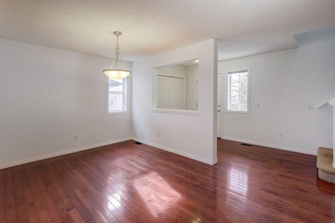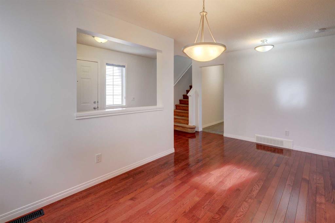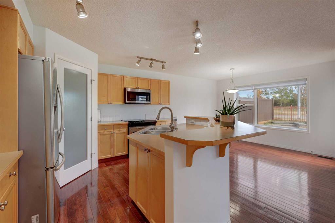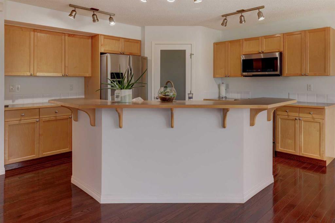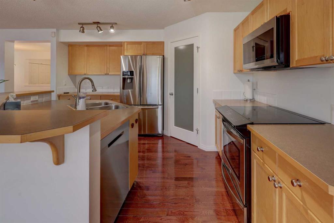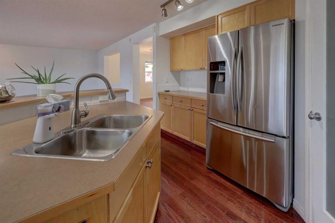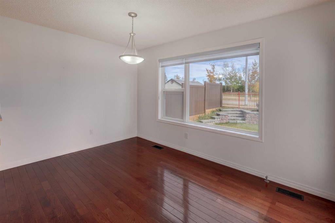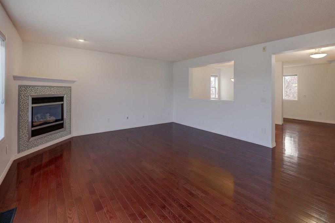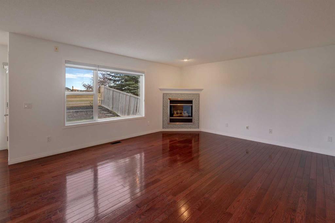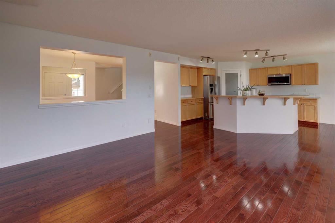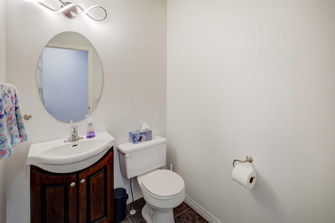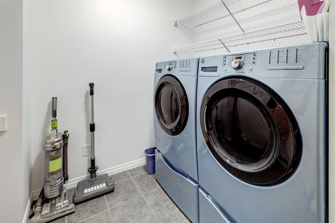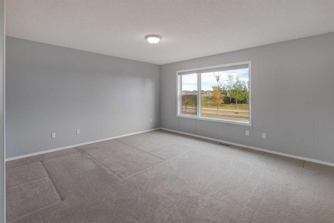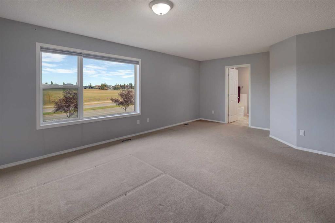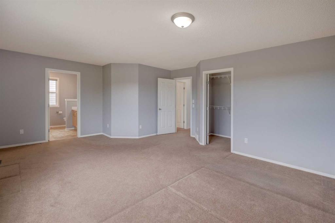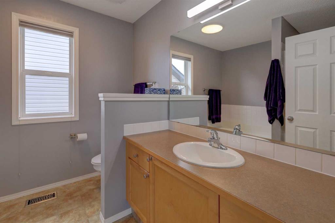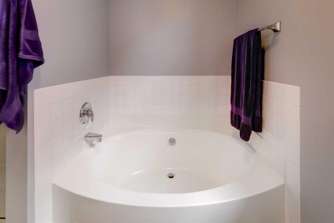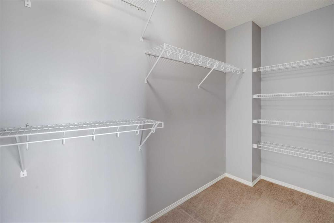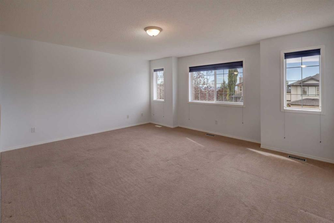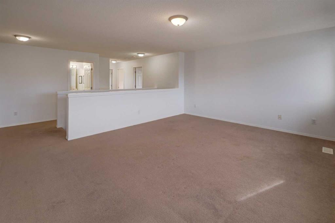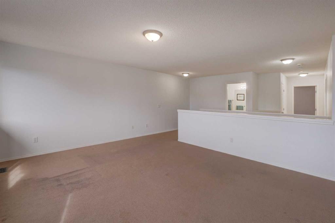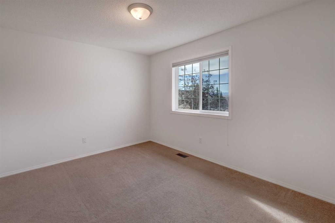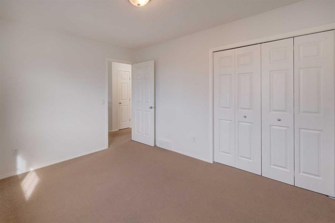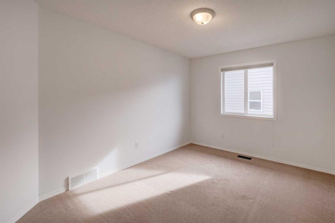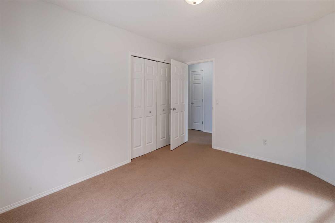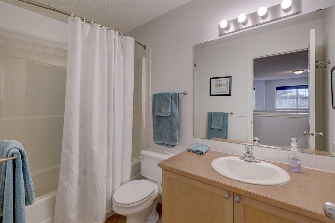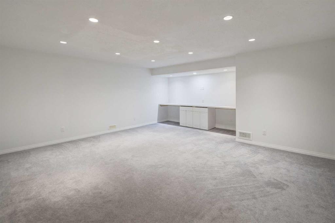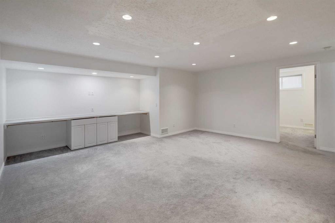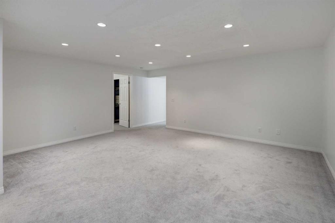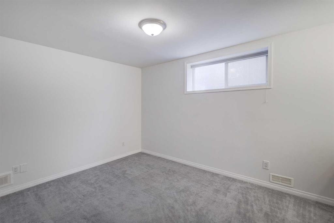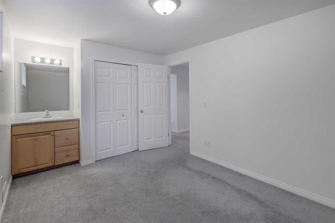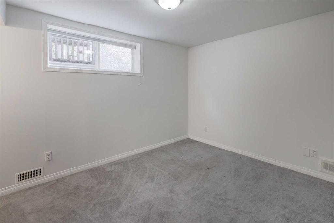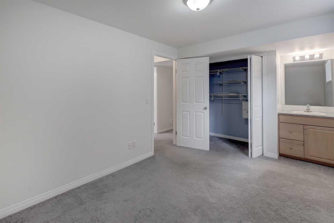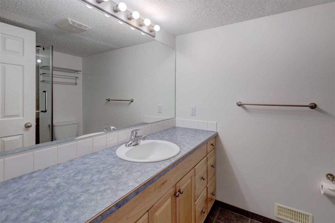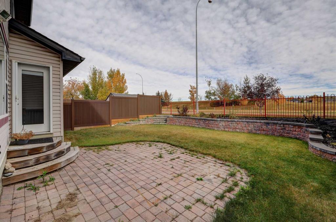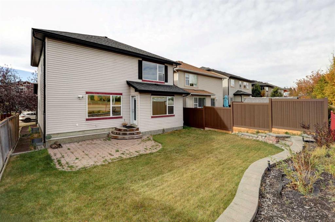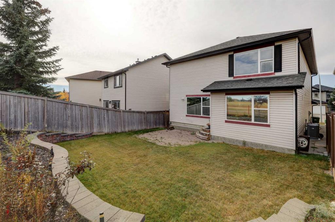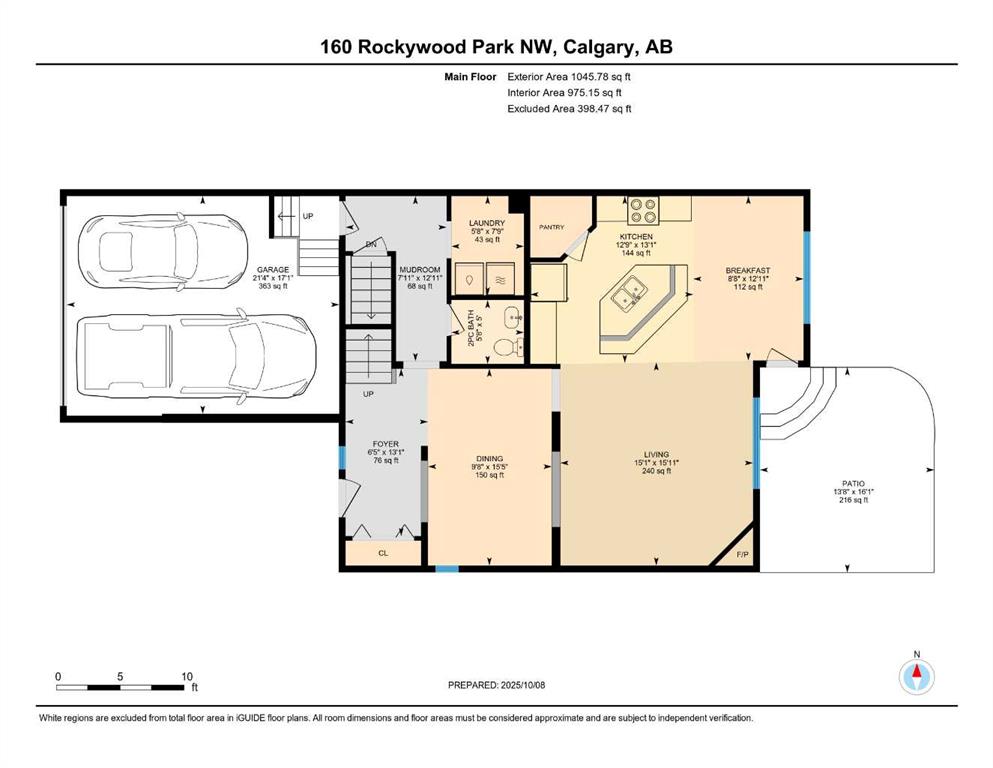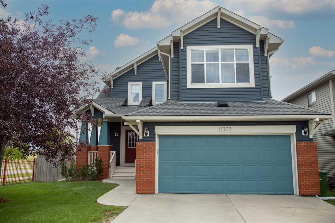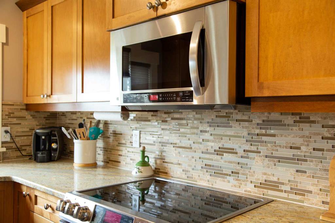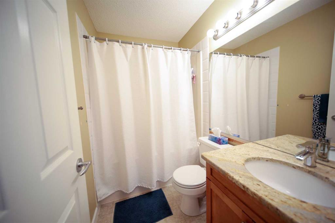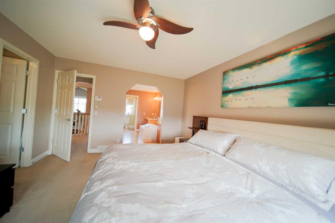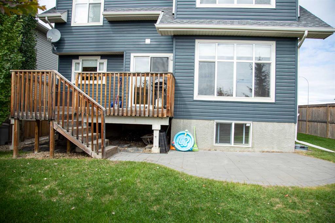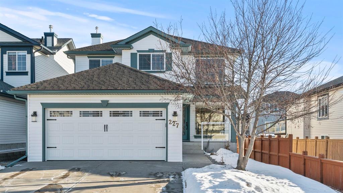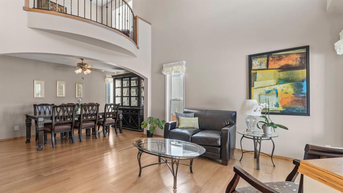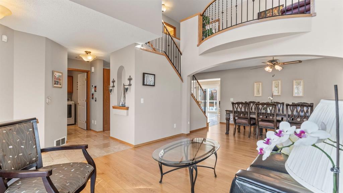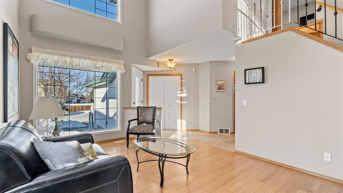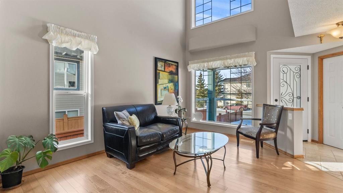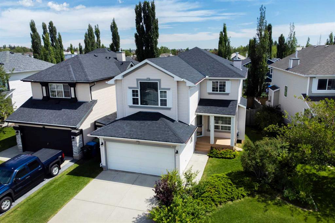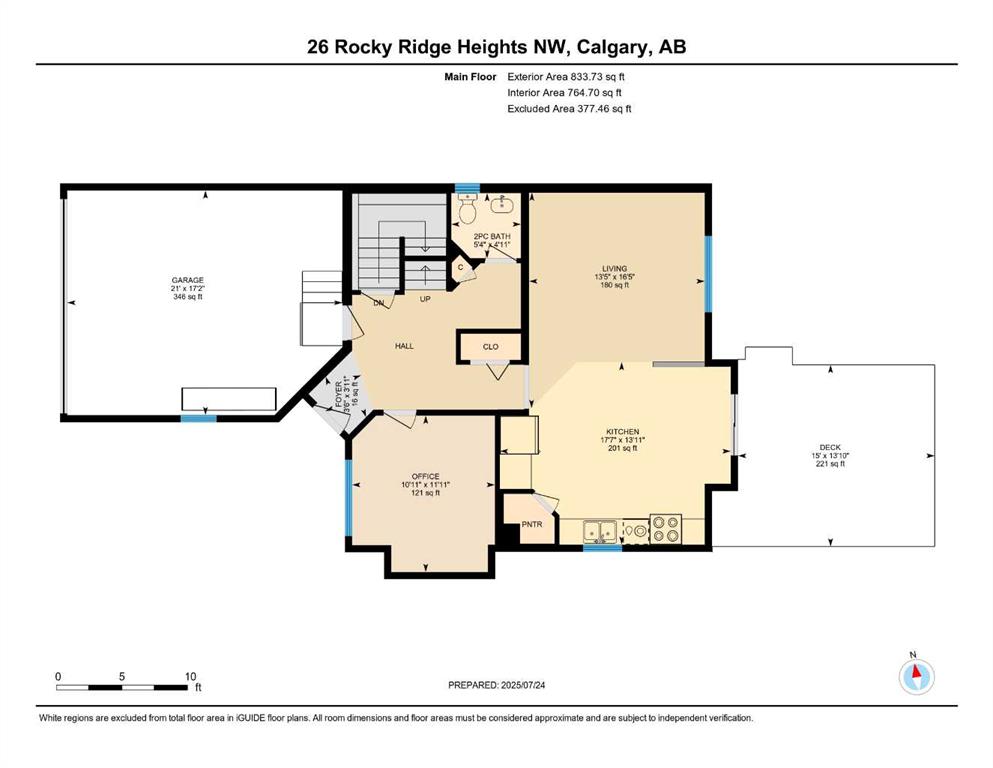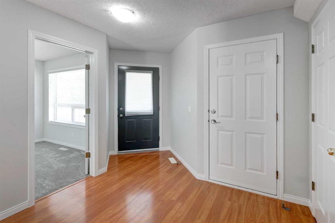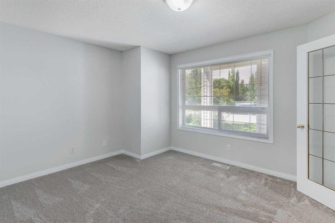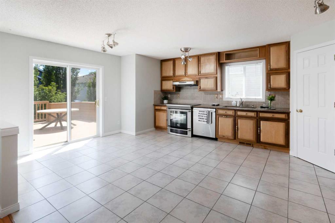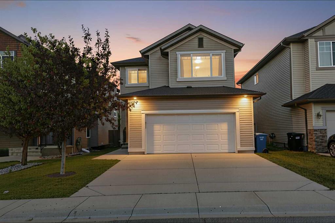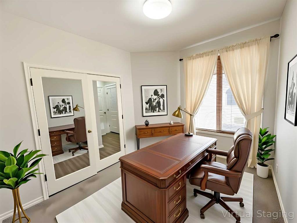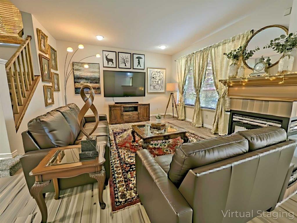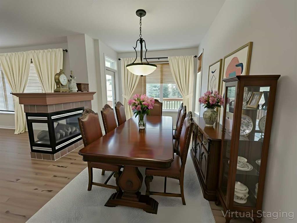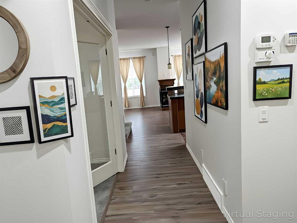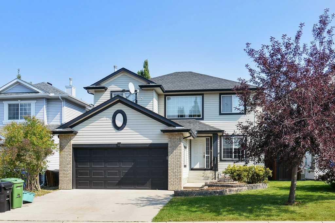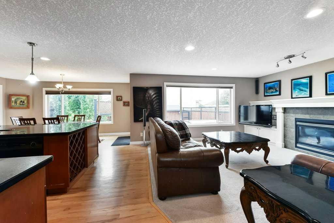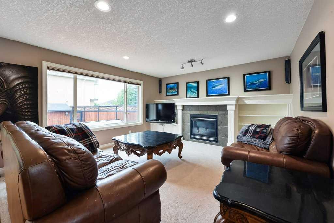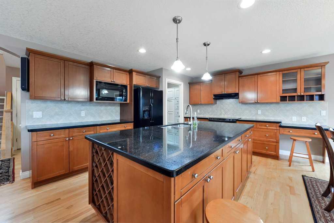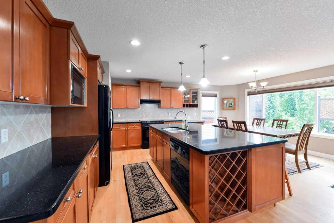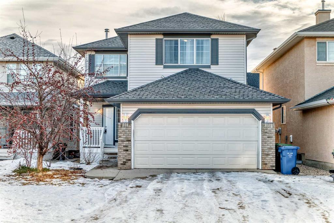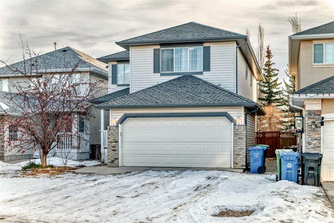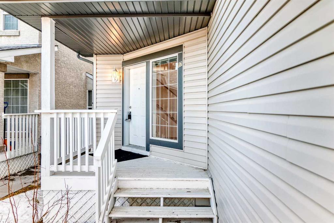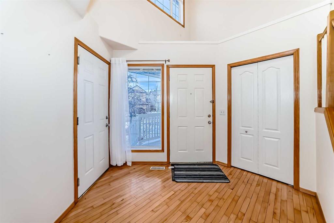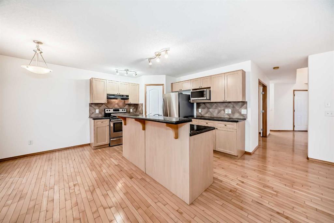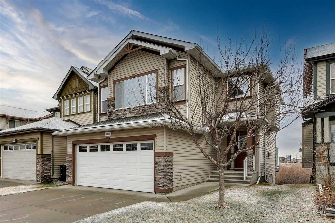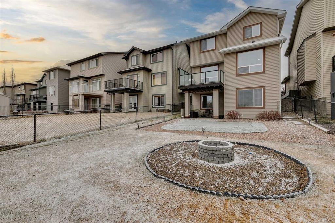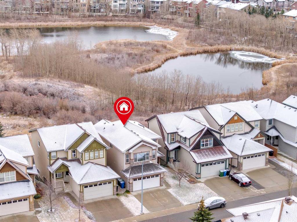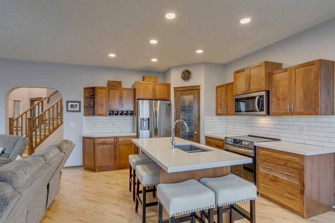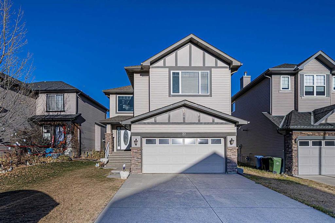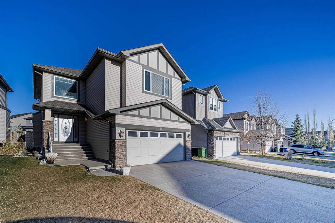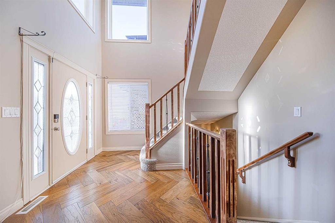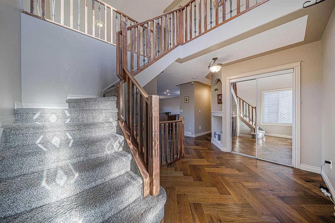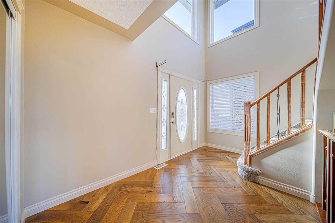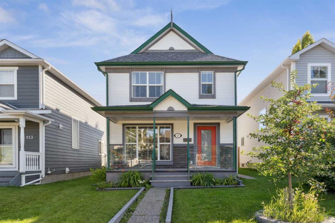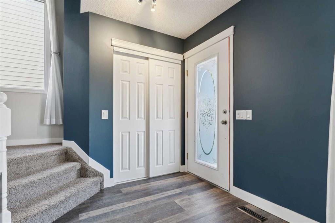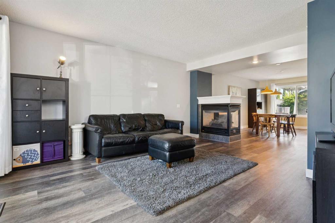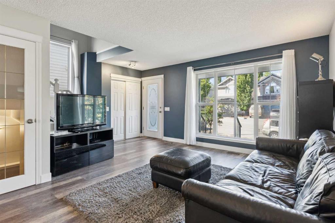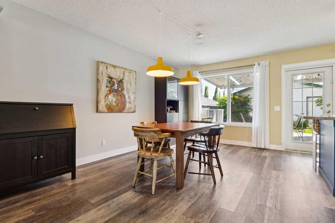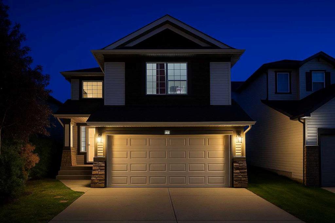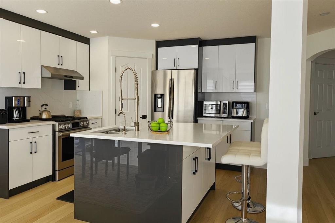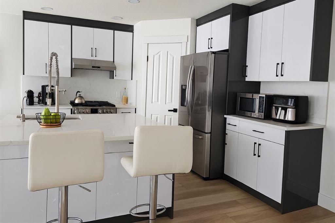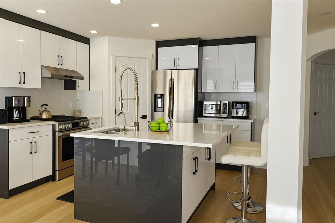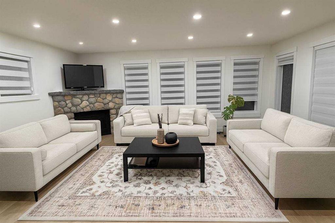160 Rockywood Park NW
Calgary T3G 5S1
MLS® Number: A2263424
$ 749,000
5
BEDROOMS
3 + 1
BATHROOMS
2,295
SQUARE FEET
2003
YEAR BUILT
OPEN HOUSE JAN 17&18 12-2 Welcome to Your Forever Home in Rocky Ridge! This beautifully maintained and move-in ready home is the perfect haven for a busy, growing family. Nestled in a quiet and family-friendly no thru road in the desirable community of Rocky Ridge, this spacious property offers over 3,000 sq ft of fully developed, air-conditioned living space—plenty of room for everyone to enjoy both privacy and connection. From the moment you arrive, you'll appreciate the inviting curb appeal and peaceful location. Step inside to discover a bright and spacious front entryway that flows effortlessly past a versatile flex room—ideal for a home office, reading nook, or playroom—and into the heart of the home. The main floor features a well-designed open-concept layout, ideal for modern living and entertaining. The kitchen is a chef’s delight, offering ample cabinet space, a corner pantry, generous prep areas, newer stainless steel appliances, and a functional breakfast bar. While you cook, enjoy seamless interaction with guests or family in the adjacent dining area and cozy living room, complete with a gas fireplace that adds warmth and ambiance. A large laundry/mud room and a convenient 2-piece powder room complete the main level. Upstairs, the spacious bonus room offers the perfect spot for movie nights, gaming, or relaxing with a good book. The upper level boasts three generously sized bedrooms, including a well-appointed primary retreat featuring a 4-piece ensuite with a deep soaker tub, separate shower, and a large walk-in closet—your very own private sanctuary. An additional 4-piece bathroom serves the secondary bedrooms. The fully finished basement extends your living space with two more large bedrooms, each thoughtfully designed with its own private vanity, ideal for older children, extended family, or guests. A full 4-piece bathroom, a massive recreation room with custom built-in cabinetry, and plenty of storage space round out the lower level. You’ll also enjoy the convenience of an instant hot water system, so you never run out of hot water—even with a full house! Outside, the double attached garage offers ample room for vehicles, plus custom overhead storage to keep your gear organized and out of the way. The backyard provides a private outdoor escape, perfect for summer barbecues, playtime, or quiet mornings with coffee. Located just steps from parks, pathways, and shopping, this home combines space, functionality, and community in one unbeatable package. Whether you're hosting family gatherings, working from home, or simply enjoying quiet evenings, this is the lifestyle upgrade you've been waiting for. Don’t miss your opportunity to own this incredible property—book your private showing today and start your next chapter in beautiful Rocky Ridge!
| COMMUNITY | Rocky Ridge |
| PROPERTY TYPE | Detached |
| BUILDING TYPE | House |
| STYLE | 2 Storey |
| YEAR BUILT | 2003 |
| SQUARE FOOTAGE | 2,295 |
| BEDROOMS | 5 |
| BATHROOMS | 4.00 |
| BASEMENT | Full |
| AMENITIES | |
| APPLIANCES | Central Air Conditioner, Dishwasher, Dryer, Microwave Hood Fan, Refrigerator, Stove(s), Tankless Water Heater, Washer, Window Coverings |
| COOLING | Central Air |
| FIREPLACE | Gas |
| FLOORING | Carpet, Ceramic Tile, Hardwood |
| HEATING | Forced Air, Natural Gas |
| LAUNDRY | Main Level |
| LOT FEATURES | Back Yard, Interior Lot, Irregular Lot, Landscaped |
| PARKING | Double Garage Attached |
| RESTRICTIONS | Restrictive Covenant, Utility Right Of Way |
| ROOF | Asphalt Shingle |
| TITLE | Fee Simple |
| BROKER | CIR Realty |
| ROOMS | DIMENSIONS (m) | LEVEL |
|---|---|---|
| 3pc Bathroom | 5`11" x 7`9" | Lower |
| Bedroom | 9`5" x 13`0" | Lower |
| Bedroom | 9`5" x 12`4" | Lower |
| Game Room | 17`11" x 18`10" | Lower |
| Furnace/Utility Room | 14`2" x 15`9" | Lower |
| 2pc Bathroom | 5`0" x 5`8" | Main |
| Flex Space | 15`5" x 9`8" | Main |
| Breakfast Nook | 12`11" x 8`8" | Main |
| Kitchen | 13`1" x 12`9" | Main |
| Laundry | 7`9" x 5`8" | Main |
| Living Room | 15`11" x 15`1" | Main |
| Mud Room | 12`11" x 7`11" | Main |
| 4pc Bathroom | 9`2" x 4`11" | Upper |
| 4pc Ensuite bath | 8`3" x 8`10" | Upper |
| Bedroom | 12`7" x 9`11" | Upper |
| Bedroom | 12`7" x 9`11" | Upper |
| Bonus Room | 16`11" x 14`8" | Upper |
| Bedroom - Primary | 20`4" x 15`10" | Upper |
| Walk-In Closet | 11`7" x 4`5" | Upper |

