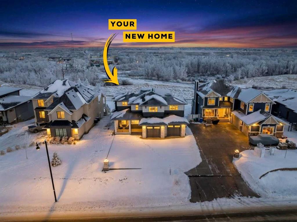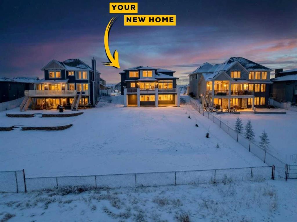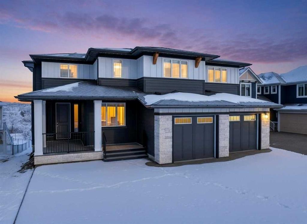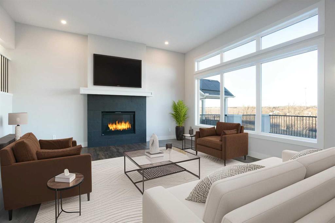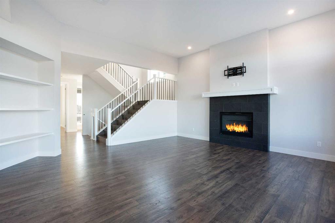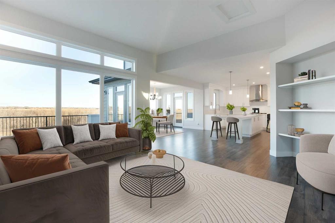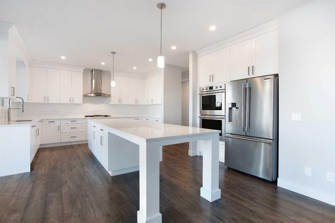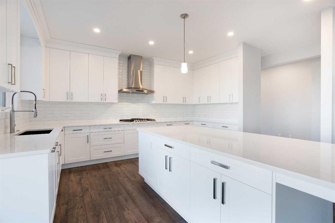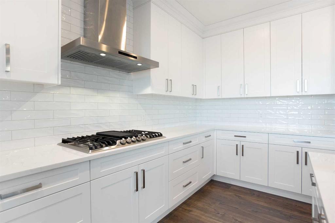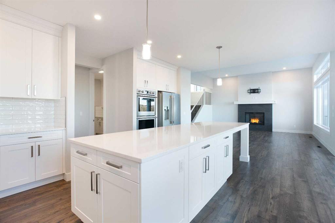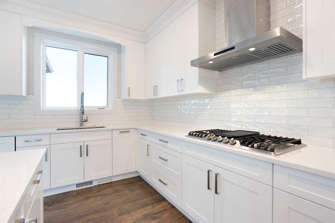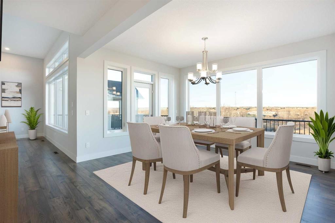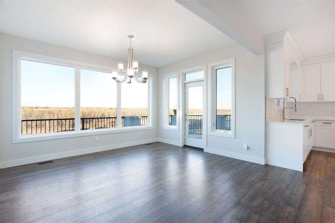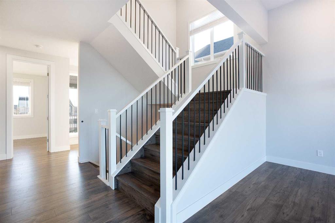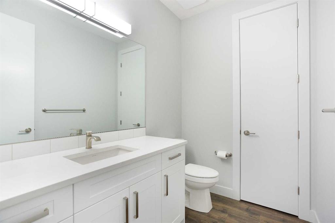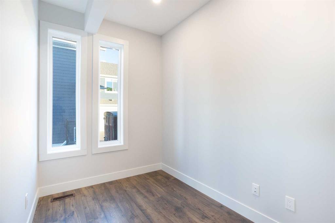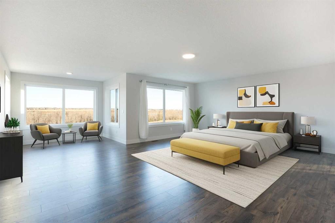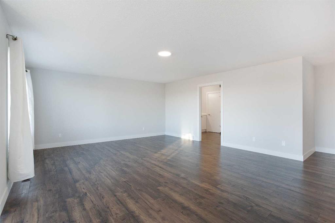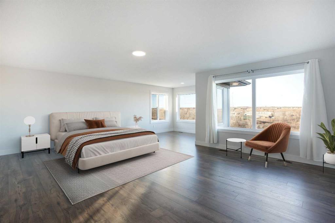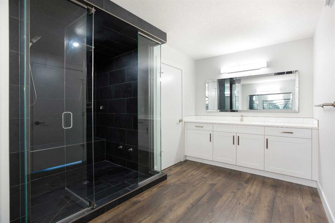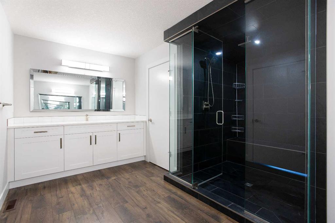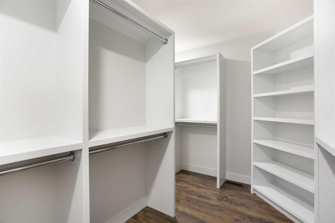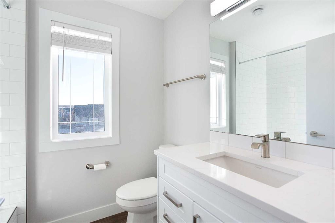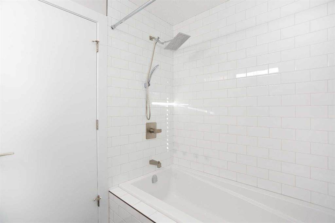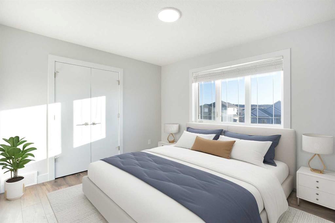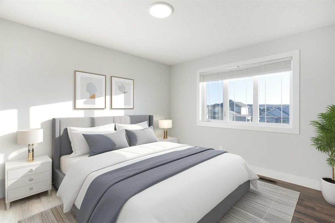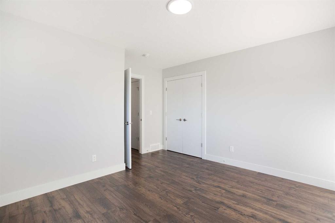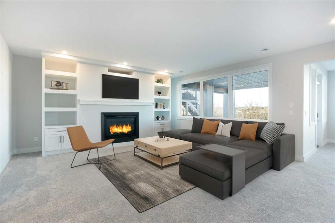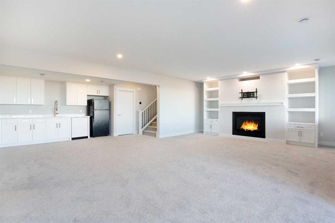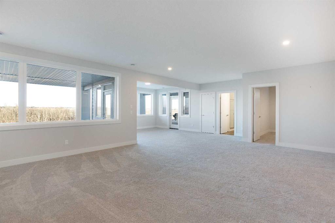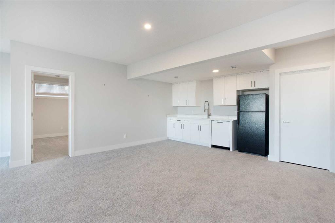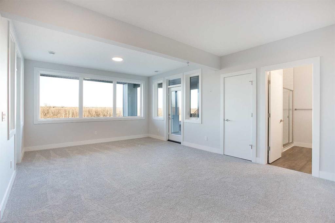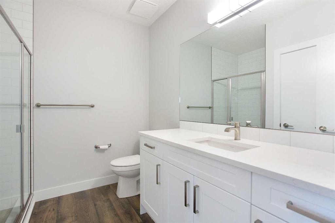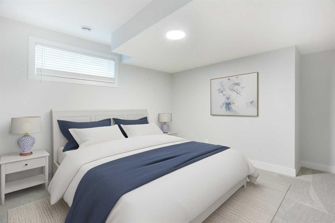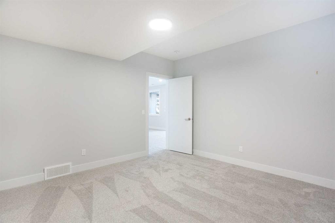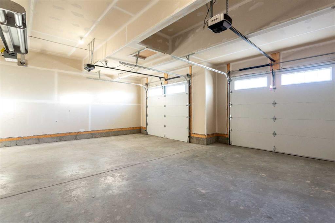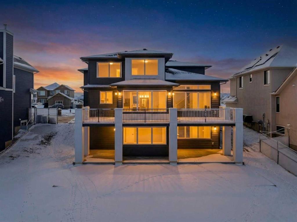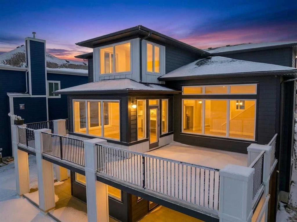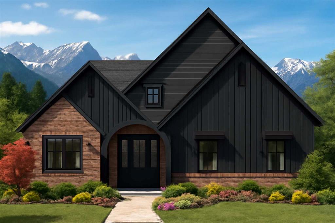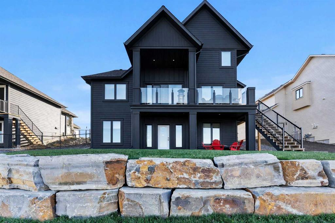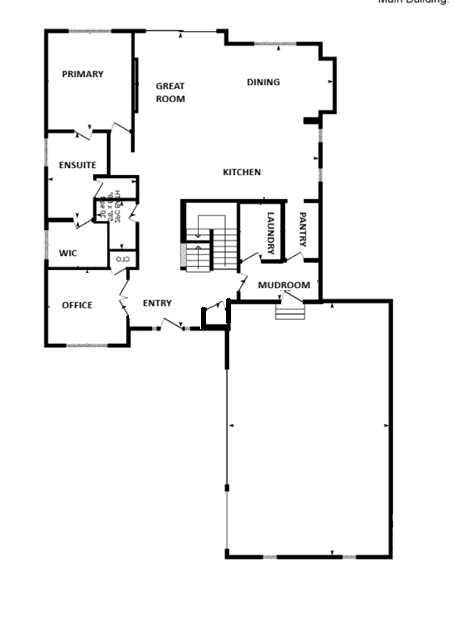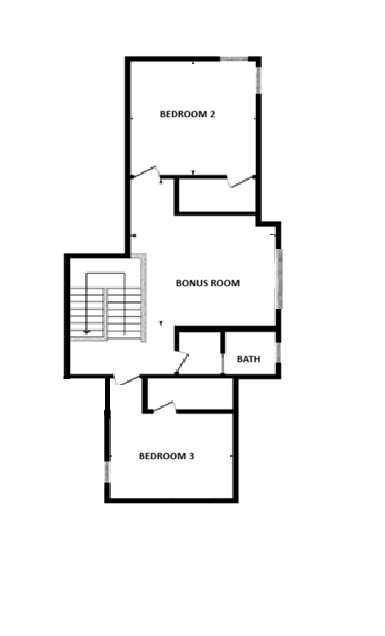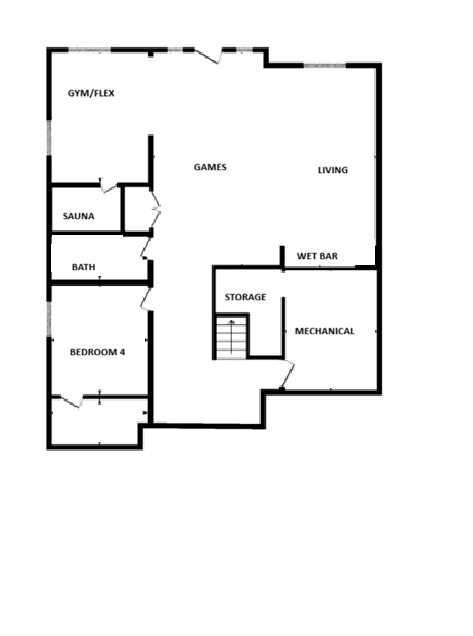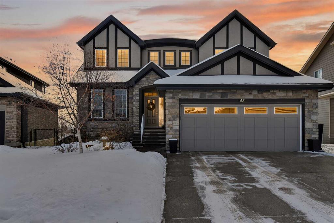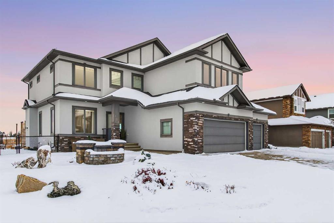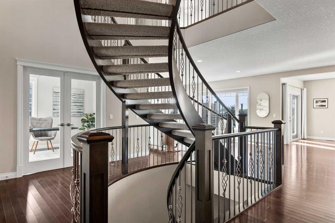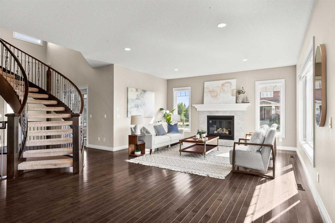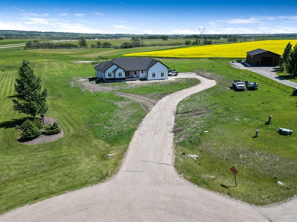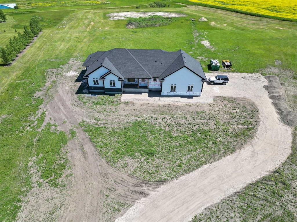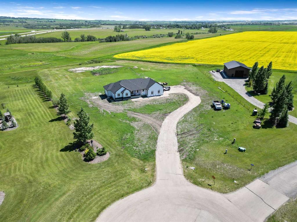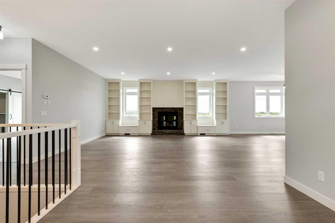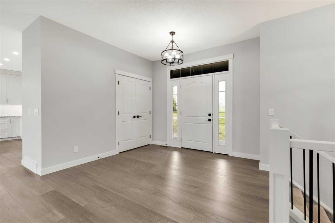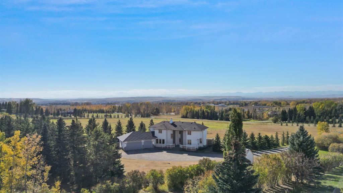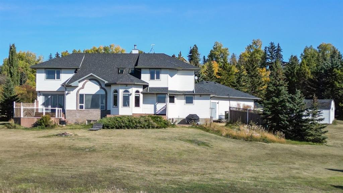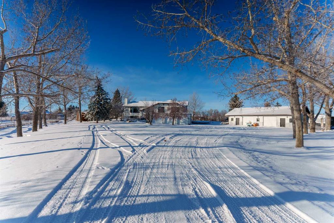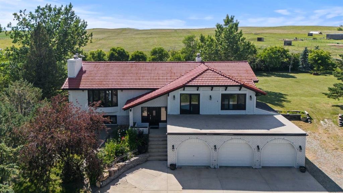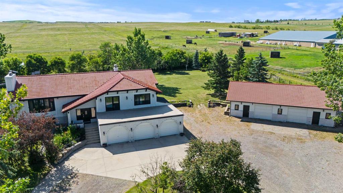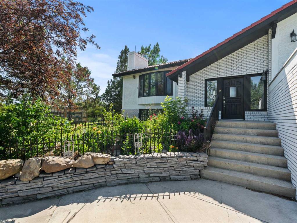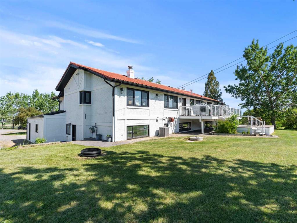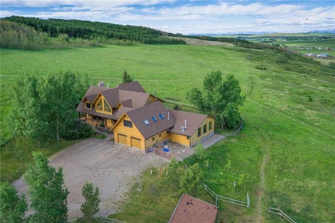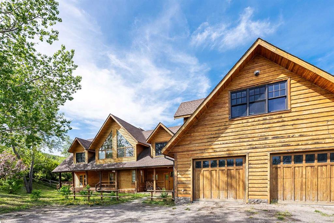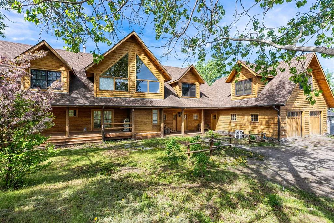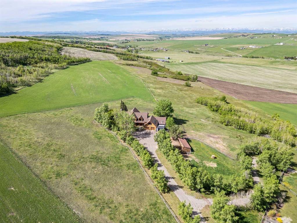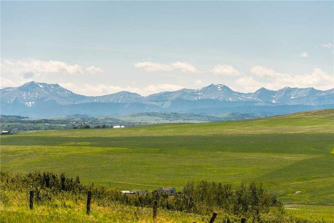74 Cimarron Estates Drive
Okotoks T1S 0R2
MLS® Number: A2277777
$ 1,325,000
4
BEDROOMS
3 + 1
BATHROOMS
2024
YEAR BUILT
Welcome to 74 Cimarron Estates Drive — a showpiece of craftsmanship and thoughtful design in one of Okotoks’ most prestigious communities with some of the best views in town! Built by Fifth Avenue Homes, this property delivers over 4,600 square feet of beautifully finished living space and stands out for both its quality and versatility. The main level offers an immediate sense of volume and warmth, highlighted by soaring ceilings, massive windows, and a great room centered around a stunning gas fireplace with custom built-ins. The dining area opens to a full-width deck overlooking the backyard, making it perfect for hosting friends or relaxing in the evenings. The kitchen is the heart of this home — anchored by a large quartz island and finished with professional-grade stainless steel appliances, a walk-through butler’s pantry, and plenty of workspace for those who love to cook or entertain. On the main level, you’ll also find a large office and an additional bonus space, providing flexibility for families who need multiple work zones or a main-floor bedroom option. A well-appointed mudroom with direct garage access and a designer powder room complete this level. Upstairs, the primary suite feels like a private retreat, complete with a cozy sitting area, a luxurious five-piece ensuite, and an impressive walk-in closet. Two additional bedrooms, a four-piece bath, and a large laundry room with extra storage make the upper floor as functional as it is elegant. The fully developed walk-out basement extends the living space with a bright recreation area featuring a second fireplace and a wet bar, ideal for movie nights or hosting guests. There’s also a soundproofed fitness or music room, a full bathroom, and additional storage. Recent upgrades add tremendous value, including over $50,000 in exterior concrete work, Gemstone lighting, a tankless water heater, and dual high-efficiency furnaces. The exterior features durable composite siding and 30-year shingles, ensuring long-term peace of mind. Located in Cimarron Estates, this home is surrounded by walking paths, open spaces, and is just minutes from schools, shopping, restaurants, and the Sheep River. With Calgary’s South Health Campus only a short drive away, you’ll enjoy the best of both worlds — small-town charm with city convenience.
| COMMUNITY | Cimarron Estates |
| PROPERTY TYPE | Detached |
| BUILDING TYPE | House |
| STYLE | 2 Storey |
| YEAR BUILT | 2024 |
| SQUARE FOOTAGE | 3,222 |
| BEDROOMS | 4 |
| BATHROOMS | 4.00 |
| BASEMENT | Full |
| AMENITIES | |
| APPLIANCES | Built-In Electric Range, Central Air Conditioner, Dishwasher, Double Oven, Dryer, Gas Cooktop, Microwave, Refrigerator, Washer |
| COOLING | Central Air |
| FIREPLACE | Gas |
| FLOORING | Carpet, Tile, Vinyl |
| HEATING | Forced Air |
| LAUNDRY | Upper Level |
| LOT FEATURES | Backs on to Park/Green Space, See Remarks |
| PARKING | Double Garage Attached, Oversized |
| RESTRICTIONS | Restrictive Covenant, Utility Right Of Way |
| ROOF | Asphalt Shingle |
| TITLE | Fee Simple |
| BROKER | Real Broker |
| ROOMS | DIMENSIONS (m) | LEVEL |
|---|---|---|
| 3pc Bathroom | 8`8" x 8`9" | Basement |
| Bedroom | 12`4" x 15`3" | Basement |
| Game Room | 29`6" x 38`2" | Basement |
| Storage | 19`7" x 19`5" | Basement |
| Furnace/Utility Room | 8`11" x 8`10" | Basement |
| Laundry | 9`1" x 7`2" | Main |
| 2pc Bathroom | 5`6" x 7`11" | Main |
| Breakfast Nook | 12`0" x 6`7" | Main |
| Dining Room | 13`9" x 11`7" | Main |
| Foyer | 7`8" x 7`2" | Main |
| Kitchen | 21`2" x 16`7" | Main |
| Living Room | 18`10" x 17`10" | Main |
| Office | 10`4" x 10`11" | Main |
| Pantry | 9`0" x 10`10" | Main |
| 4pc Bathroom | 8`3" x 6`3" | Upper |
| 5pc Ensuite bath | 16`8" x 13`3" | Upper |
| Bedroom | 13`0" x 12`10" | Upper |
| Bedroom | 12`2" x 10`9" | Upper |
| Bedroom - Primary | 21`9" x 24`2" | Upper |
| Walk-In Closet | 13`8" x 11`2" | Upper |

