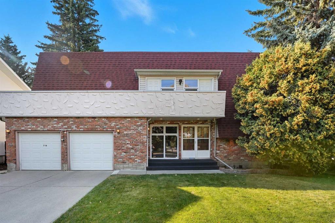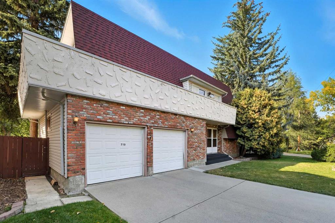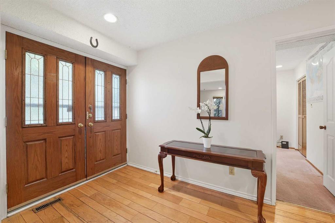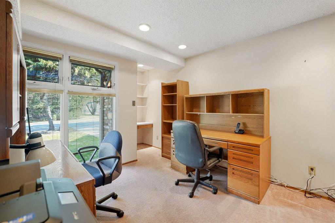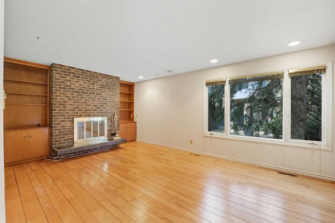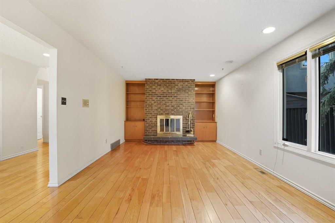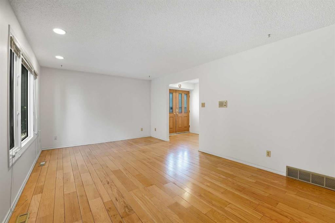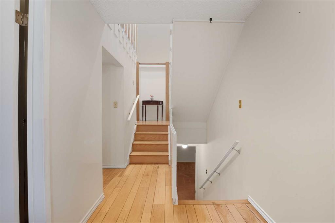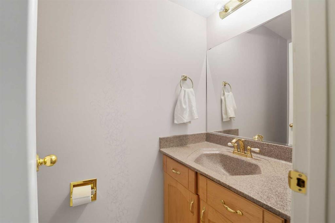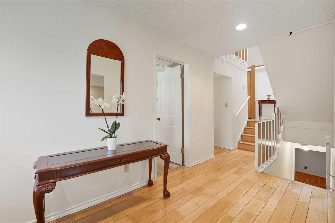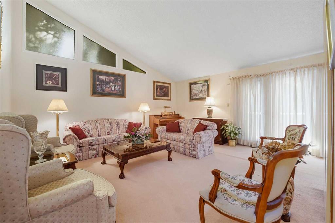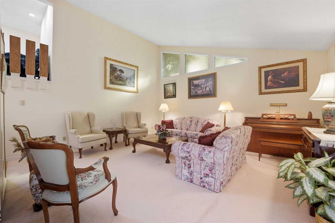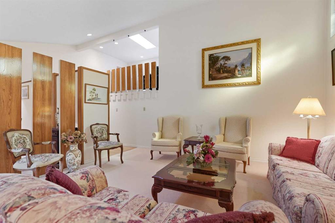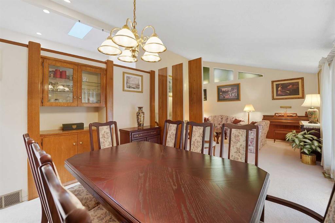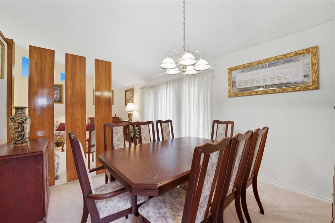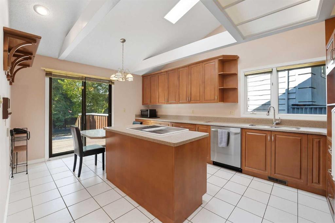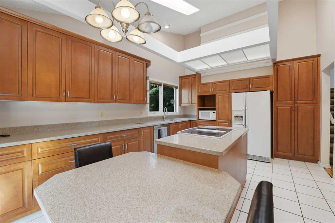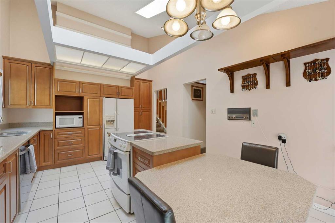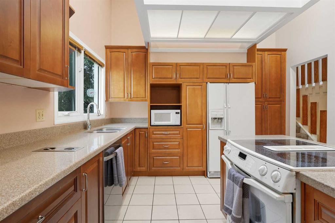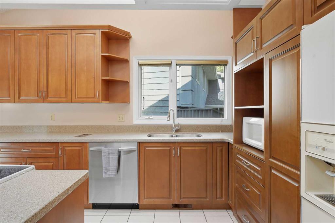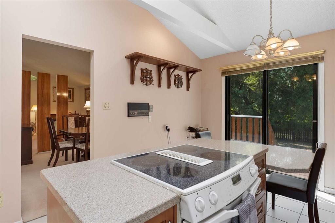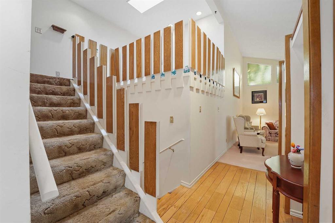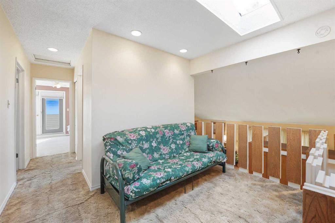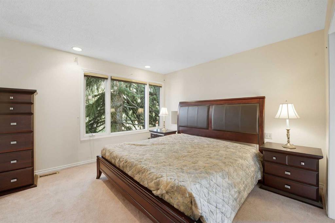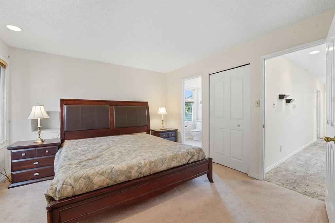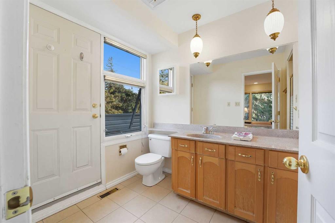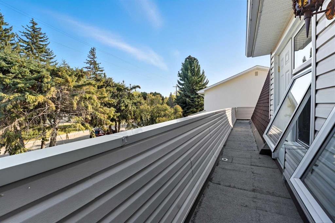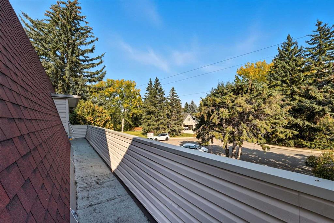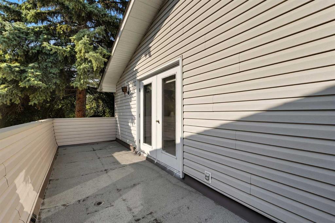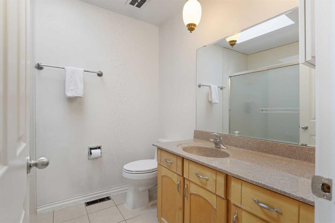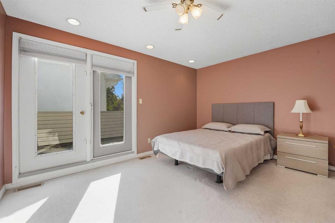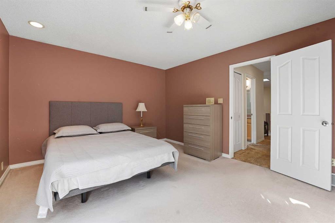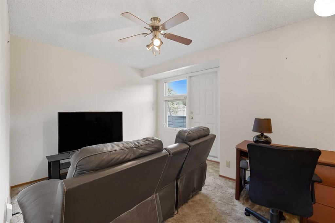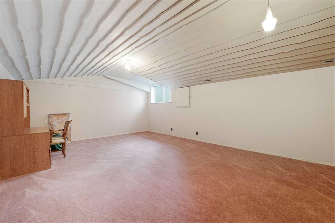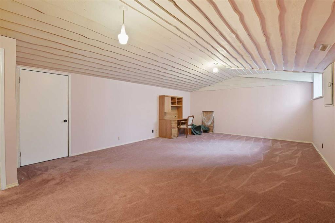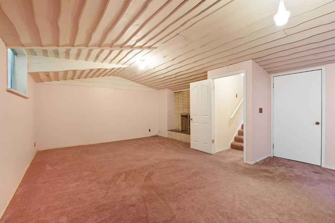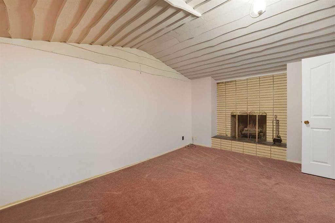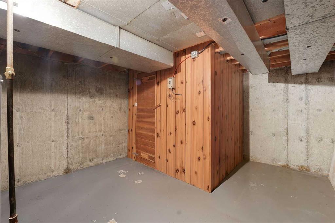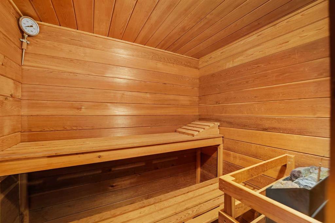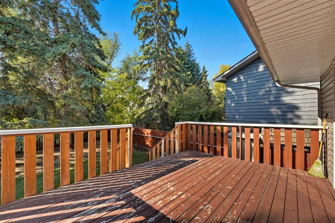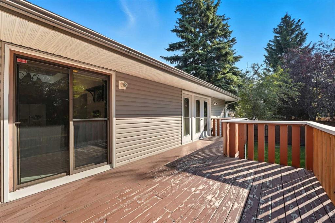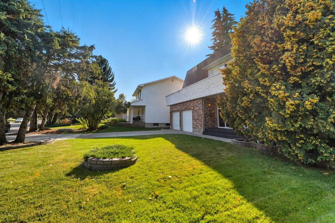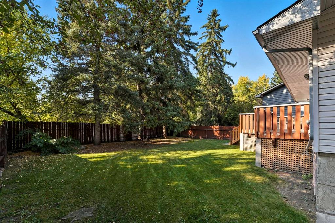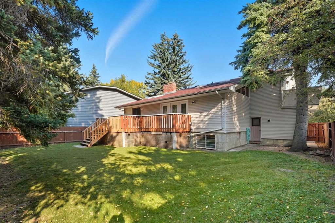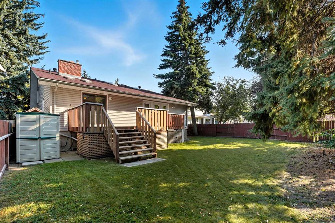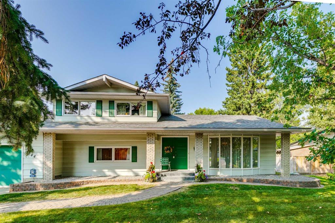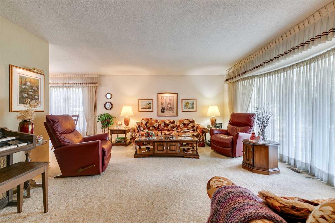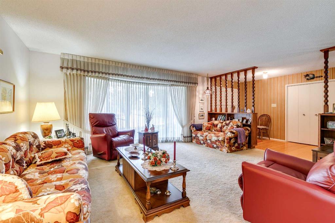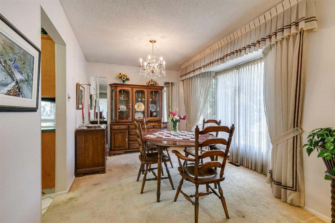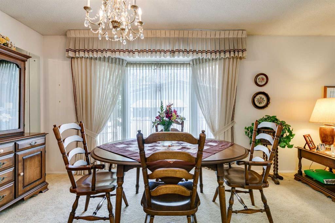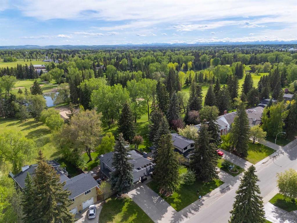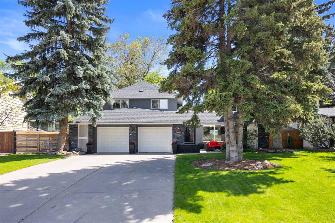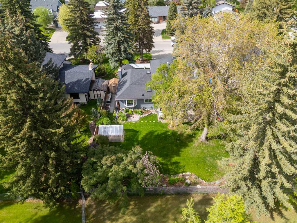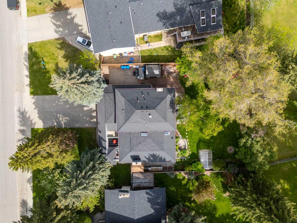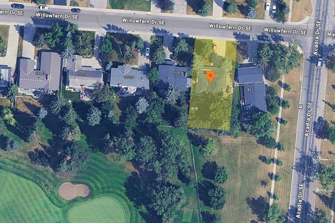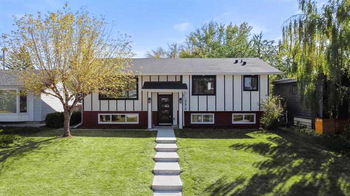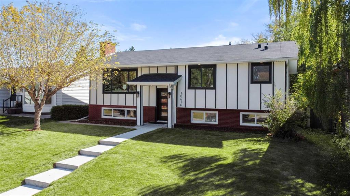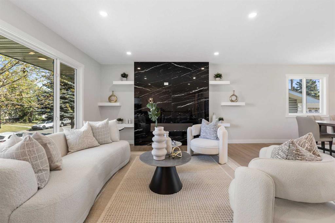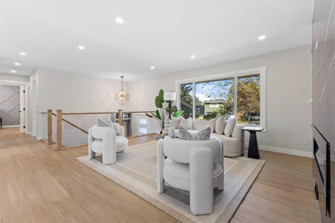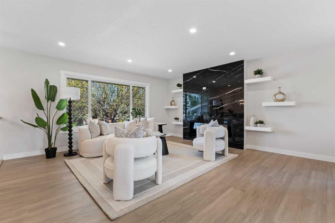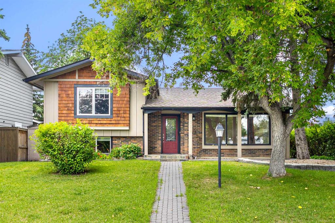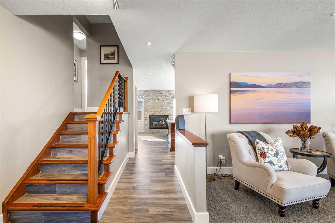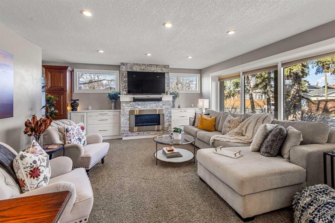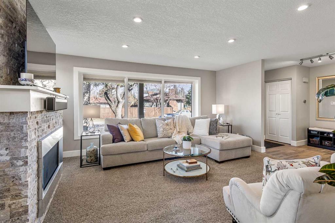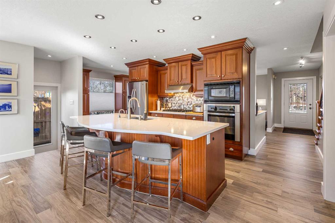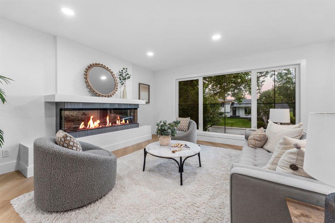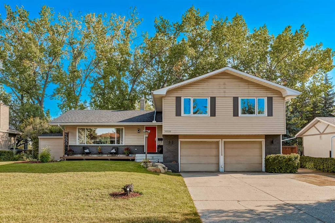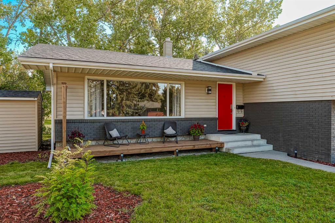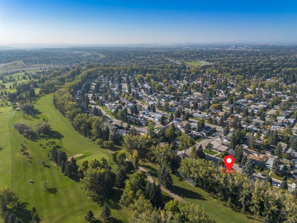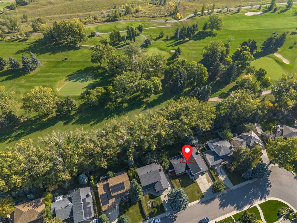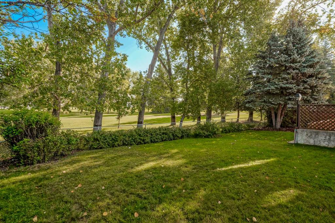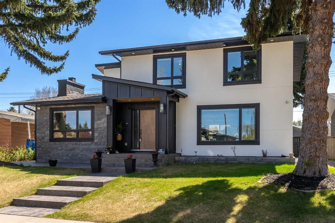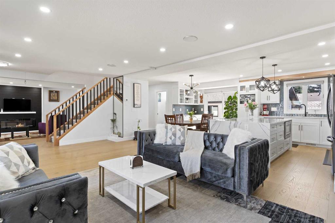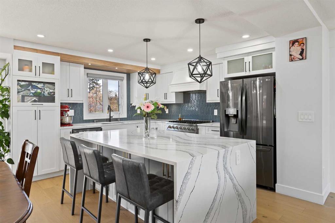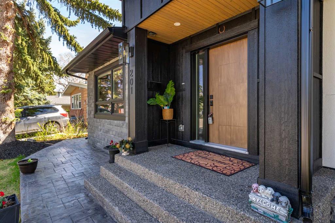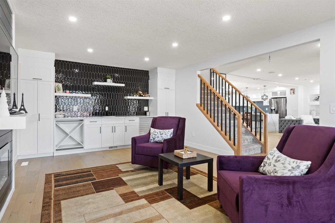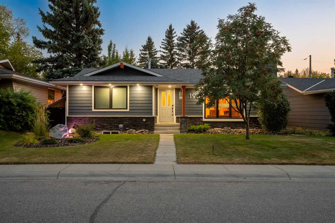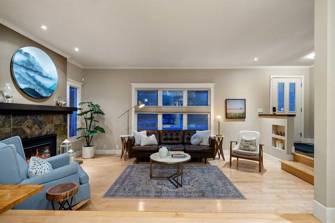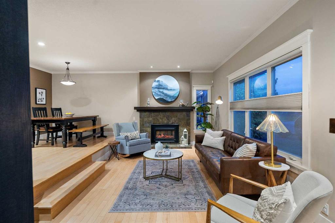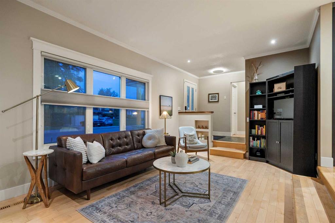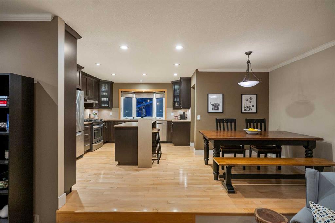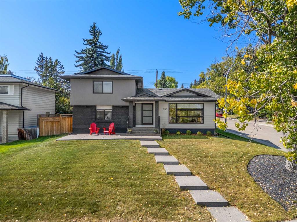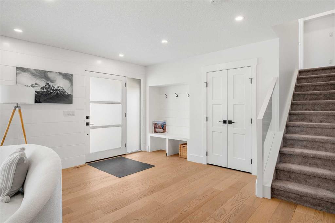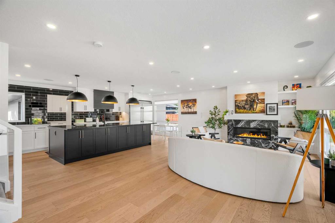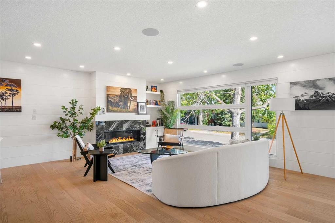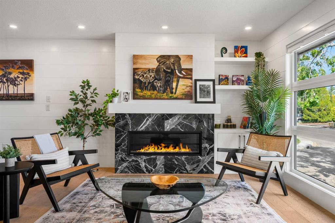719 Willamette Drive SE
Calgary T2J 2A3
MLS® Number: A2259140
$ 1,089,000
3
BEDROOMS
2 + 1
BATHROOMS
2,387
SQUARE FEET
1971
YEAR BUILT
An amazing opportunity in the heart of Willow Park! Just steps from the golf course, this 3 bedroom, 3 bathroom home offers over 3100 sq. ft. of living space and endless potential for your dream renovation. The layout is filled with natural light thanks to skylights and large windows, creating a warm and welcoming atmosphere. The main level provides multiple gathering spaces, including a dining room and family room divided by unique character walls. Upstairs, spacious bedrooms accommodate a growing family, while the finished basement boasts soaring ceilings, and even a sauna — a rare feature that sets this home apart. Outdoors, you’ll love the private fenced yard with trees and a balcony for relaxing evenings. Add in the double attached garage with a 4-car drive way, and this property checks every box for convenience. Located in one of Calgary’s most established neighbourhoods with parks, schools, and the golf course nearby, this home is ready for its next chapter.
| COMMUNITY | Willow Park |
| PROPERTY TYPE | Detached |
| BUILDING TYPE | House |
| STYLE | 3 Level Split |
| YEAR BUILT | 1971 |
| SQUARE FOOTAGE | 2,387 |
| BEDROOMS | 3 |
| BATHROOMS | 3.00 |
| BASEMENT | Finished, Full |
| AMENITIES | |
| APPLIANCES | Built-In Oven, Electric Cooktop, Microwave, Refrigerator, Washer/Dryer, Window Coverings |
| COOLING | None |
| FIREPLACE | N/A |
| FLOORING | Carpet, Hardwood, Tile |
| HEATING | Forced Air |
| LAUNDRY | Lower Level |
| LOT FEATURES | Back Yard, Front Yard, Landscaped, Lawn |
| PARKING | Double Garage Attached, Parking Pad |
| RESTRICTIONS | None Known |
| ROOF | Shingle |
| TITLE | Fee Simple |
| BROKER | Sotheby's International Realty Canada |
| ROOMS | DIMENSIONS (m) | LEVEL |
|---|---|---|
| Game Room | 19`3" x 37`3" | Lower |
| Storage | 20`2" x 17`1" | Lower |
| Furnace/Utility Room | 23`7" x 11`7" | Lower |
| Living Room | 21`5" x 11`10" | Main |
| 2pc Bathroom | 3`0" x 6`11" | Main |
| Office | 15`3" x 10`8" | Main |
| Dining Room | 12`4" x 11`1" | Second |
| Kitchen | 17`5" x 15`5" | Second |
| Family Room | 17`5" x 15`5" | Second |
| Bedroom - Primary | 14`1" x 12`0" | Third |
| 3pc Ensuite bath | 10`8" x 6`4" | Third |
| Bedroom | 10`9" x 15`4" | Third |
| Bedroom | 14`0" x 12`1" | Third |
| 4pc Bathroom | 6`11" x 8`0" | Third |

