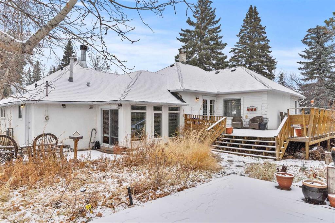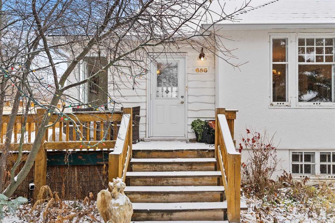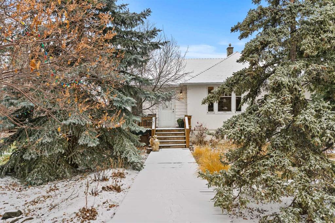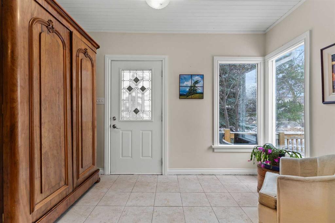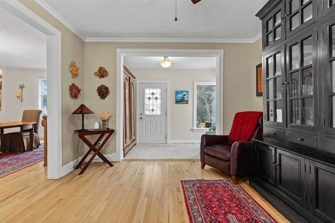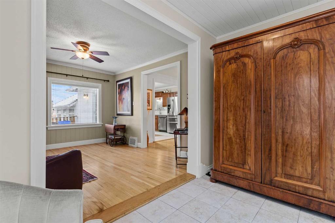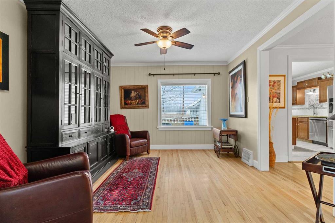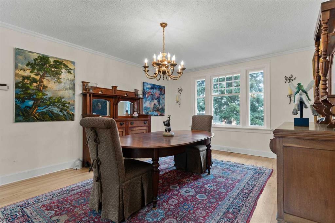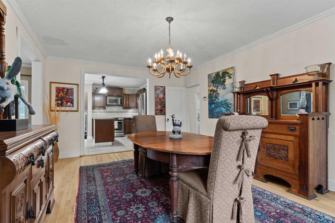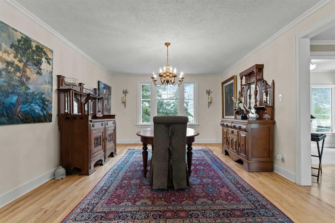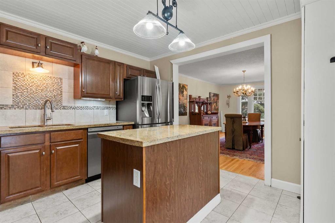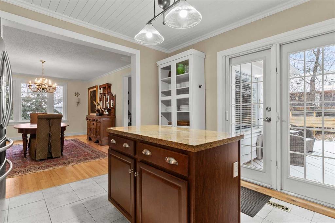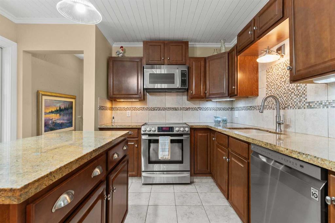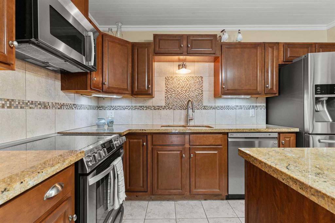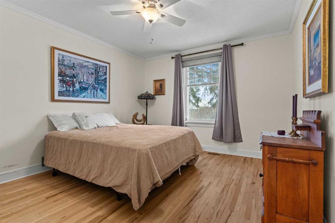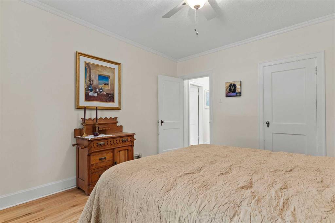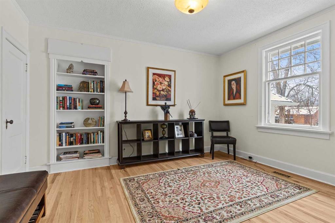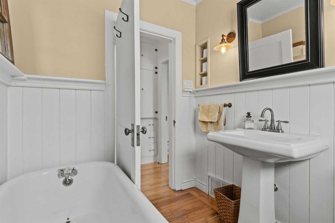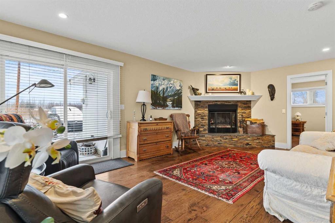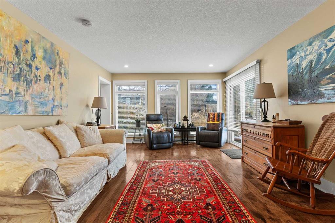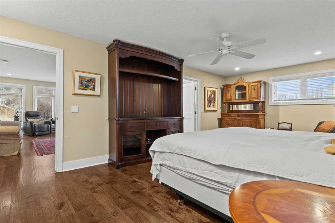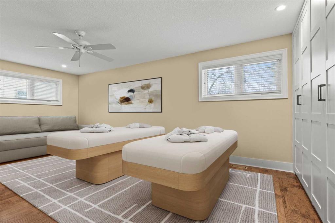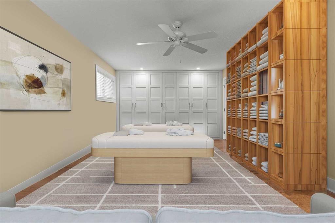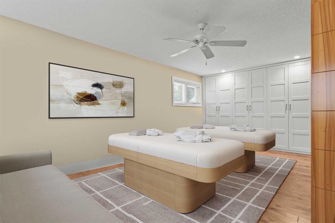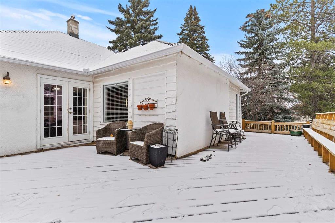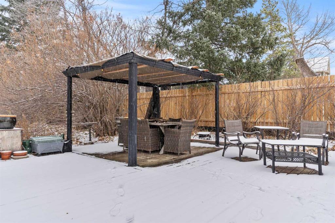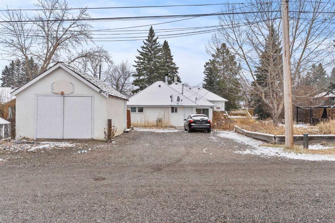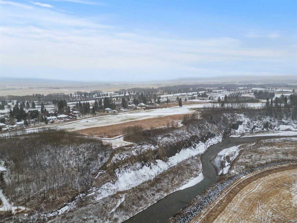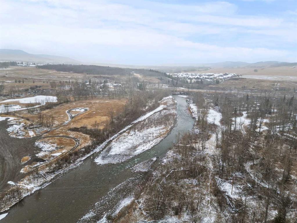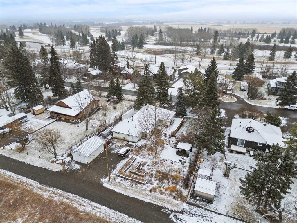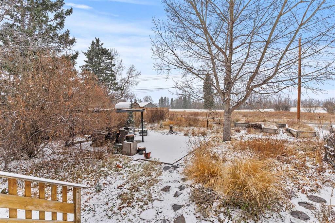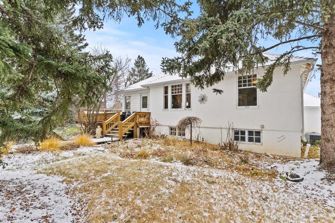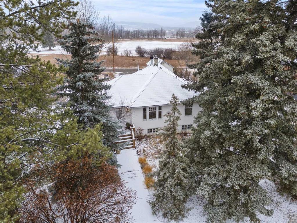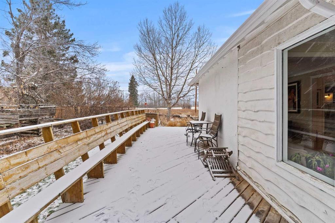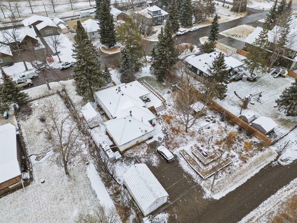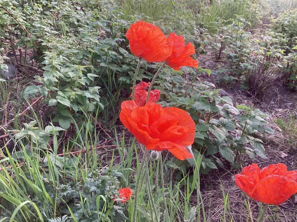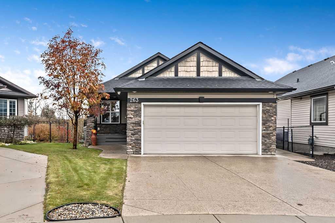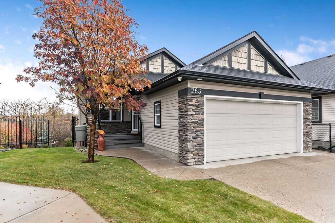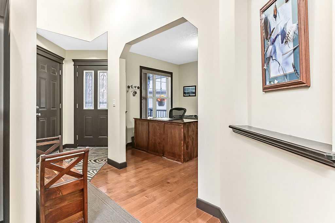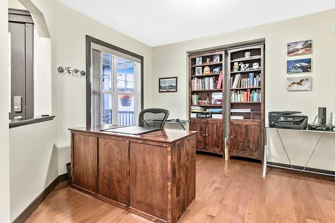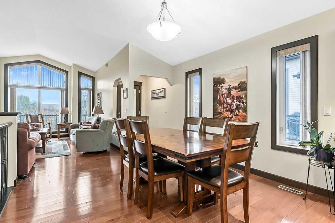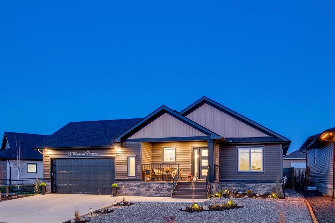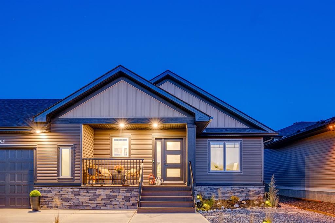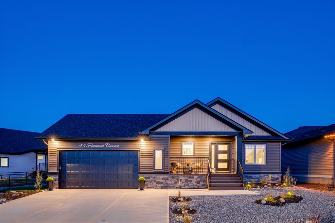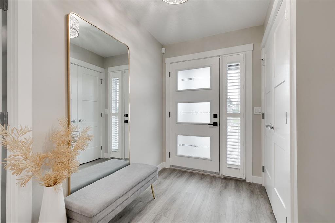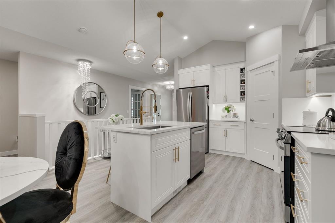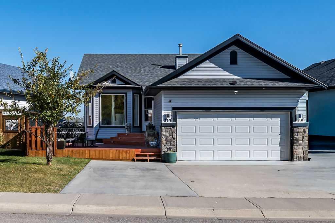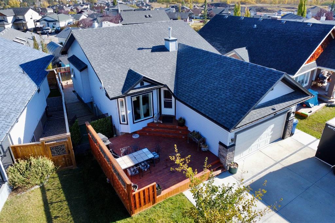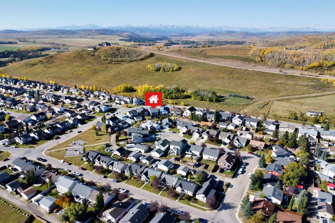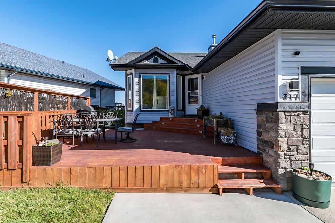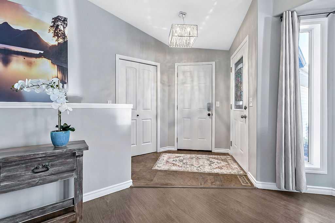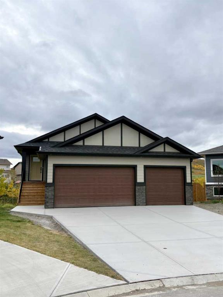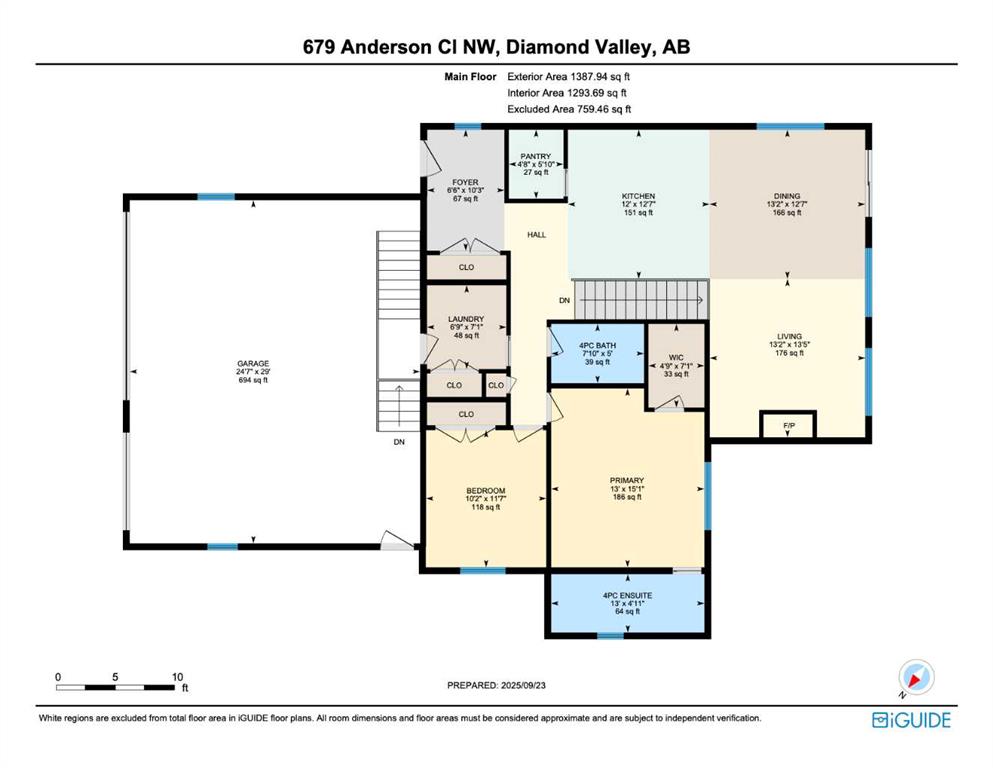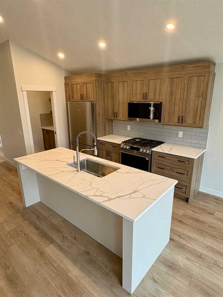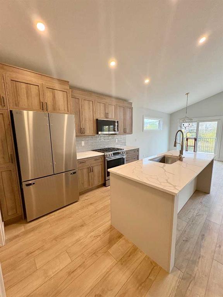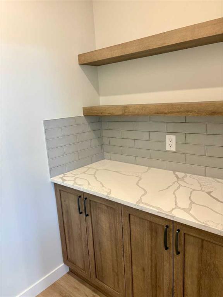656 Royalite Way SE
Diamond Valley T0L 2A0
MLS® Number: A2271365
$ 690,000
4
BEDROOMS
3 + 0
BATHROOMS
1,816
SQUARE FEET
1930
YEAR BUILT
TIMELESS ELEGANCE is captured in this period home; circa 1930's BACKING ONTO THE 14TH HOLE OF THE TURNER VALLEY GOLF COURSE. A mature landscape envelops the property sidelines affording maximum privacy with an open view to the natural green space beyond. This country retreat offers endless possibilities; a charming year round residence, a get away vacation place within minutes of Calgary set in the great Canadian Rockies and or a perfect place to live and work with ample room to set up a studio or spa. Originally built when Turner Valley first struck oil, this landmark street depicts a transition from those exciting days to the present. Character details preserved from the beginning showcase custom trims and baseboards, wainscotting, window sashes and hardwood flooring delivering a well maintained home entrenched in history. A bright foyer leads to a spacious den as you enter; creating a private entrance. A family sized dining area is perfectly suited for large or intimate gatherings and is steps away from the updated kitchen which features wood cabinetry overlaid with granite and a stainless steel appliance package. French doors lead to a stunning back yard retreat. Two bedrooms are positioned down the hallway and share a 3 piece bath which boasts a deep soaker claw foot tub. Two steps down from the kitchen, a well designed addition captures the essence of a fantastic family room with a stone faced fireplace and sliding patio doors that lead directly to your outdoor oasis. Privately positioned toward the rear of the house is a grand primary retreat with a 3 pc ensuite bath. Main floor laundry completes this area. The lower level is partially developed with a 3 pc bath and some framing in place. A single detached garage and a shed are in place for your storage needs. The rear yard is a spray of color throughout the year with it's extensive perennial beds and gardens. This idyllic setting boasting a gorgeous period home is an opportunity you won't want to miss. Furnace and AC approx 2022, HWT approx 2019 and roof approx 10 years old. Quick possession is possible.
| COMMUNITY | |
| PROPERTY TYPE | Detached |
| BUILDING TYPE | House |
| STYLE | Bungalow |
| YEAR BUILT | 1930 |
| SQUARE FOOTAGE | 1,816 |
| BEDROOMS | 4 |
| BATHROOMS | 3.00 |
| BASEMENT | Full |
| AMENITIES | |
| APPLIANCES | Central Air Conditioner, Dishwasher, Electric Stove, Range Hood, Refrigerator, Washer/Dryer |
| COOLING | None |
| FIREPLACE | Family Room, Gas, Mantle |
| FLOORING | Hardwood, Tile |
| HEATING | Forced Air |
| LAUNDRY | Main Level |
| LOT FEATURES | Back Lane, Back Yard, Backs on to Park/Green Space, Front Yard, Garden, Interior Lot, Landscaped, Level, No Neighbours Behind, On Golf Course, Rectangular Lot |
| PARKING | Garage Faces Rear, Single Garage Detached |
| RESTRICTIONS | Easement Registered On Title |
| ROOF | Asphalt Shingle |
| TITLE | Fee Simple |
| BROKER | Real Estate Professionals Inc. |
| ROOMS | DIMENSIONS (m) | LEVEL |
|---|---|---|
| 3pc Bathroom | 8`9" x 6`5" | Lower |
| Bedroom | 11`11" x 11`3" | Lower |
| Bedroom - Primary | 23`1" x 12`4" | Main |
| 3pc Ensuite bath | 9`6" x 6`8" | Main |
| Den | 13`1" x 11`6" | Main |
| Laundry | 9`5" x 4`11" | Main |
| Kitchen | 12`2" x 11`6" | Main |
| Foyer | 11`5" x 6`5" | Main |
| Family Room | 20`3" x 13`1" | Main |
| Dining Room | 18`1" x 13`0" | Main |
| Bedroom | 13`0" x 11`0" | Main |
| Bedroom | 11`7" x 13`0" | Main |
| 4pc Bathroom | 7`4" x 6`3" | Main |

