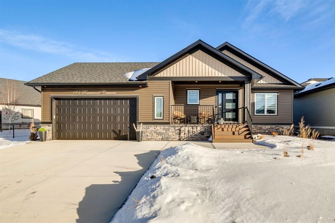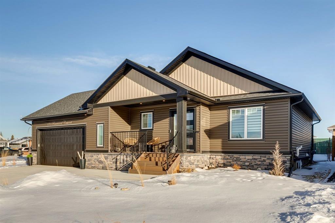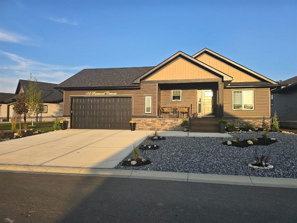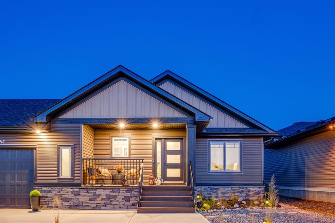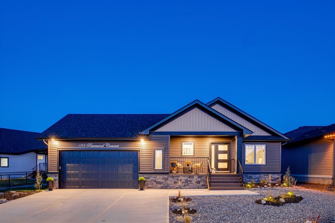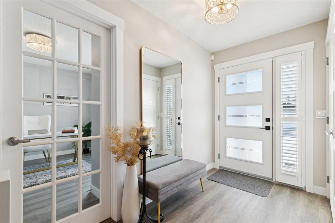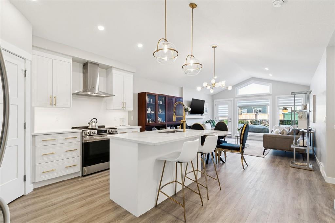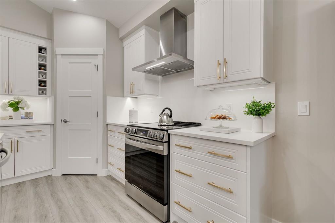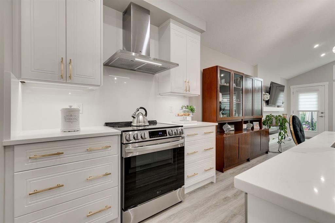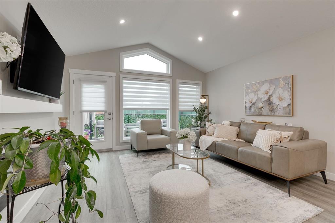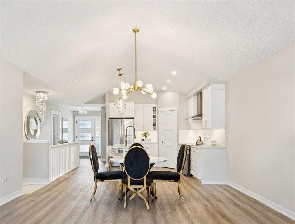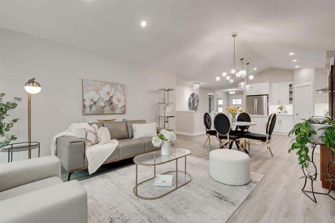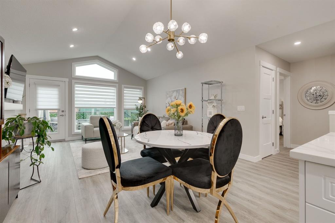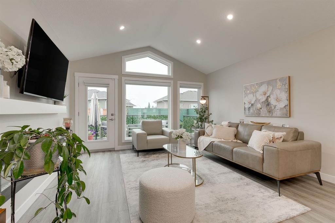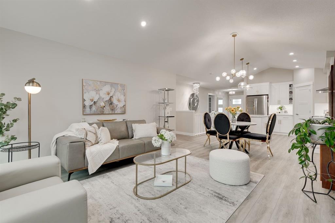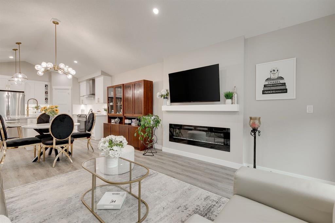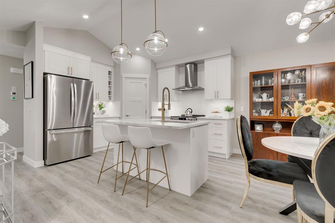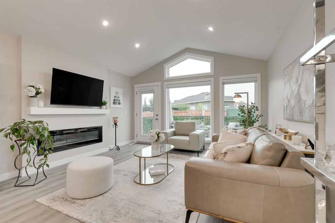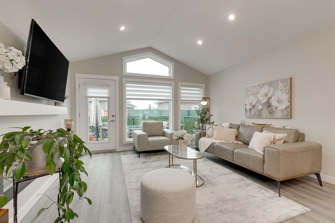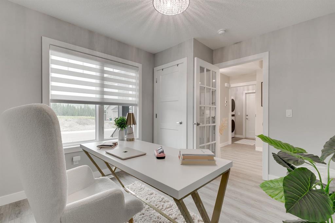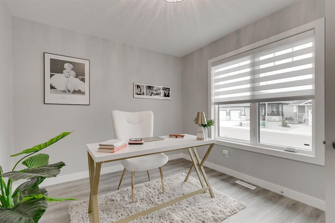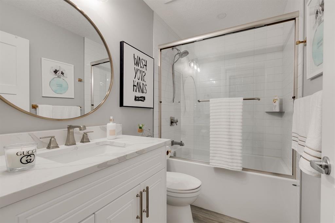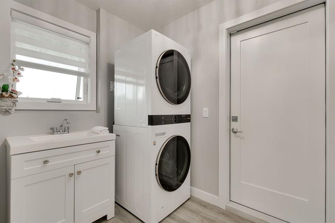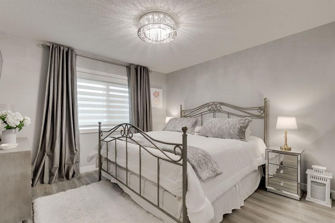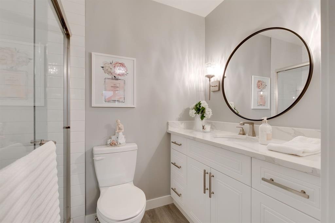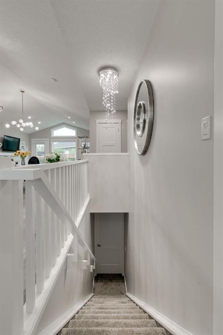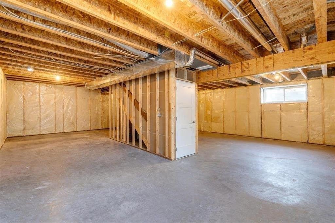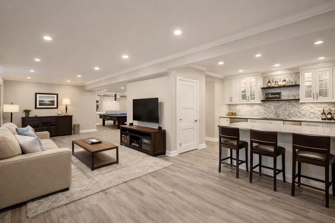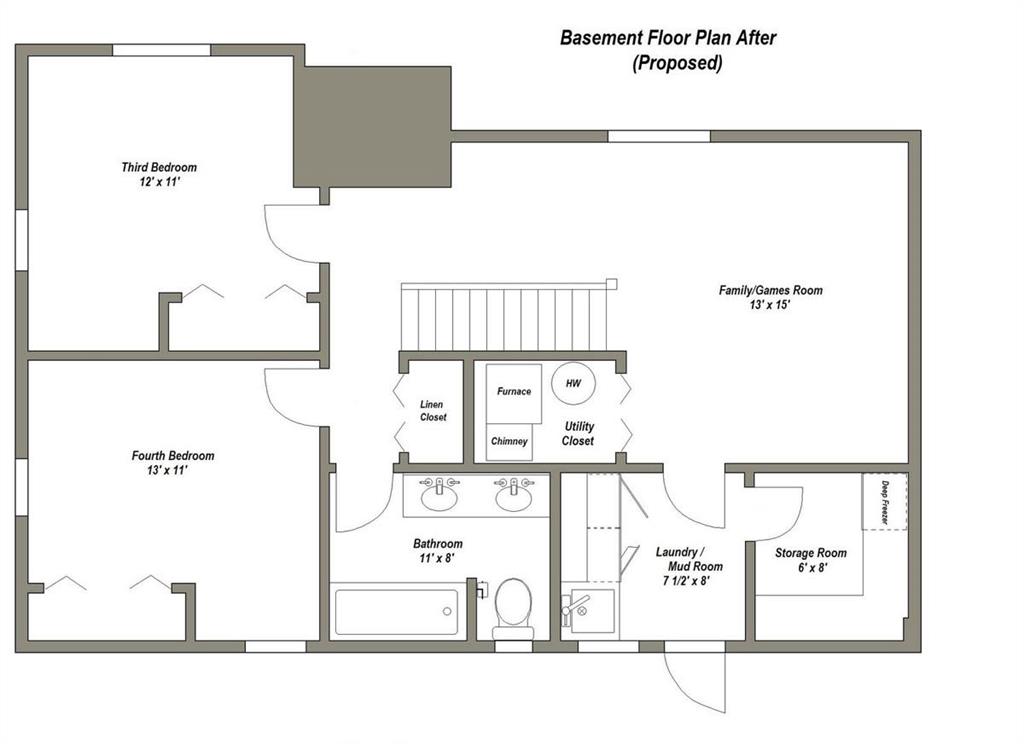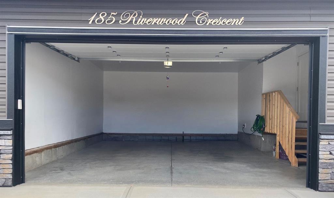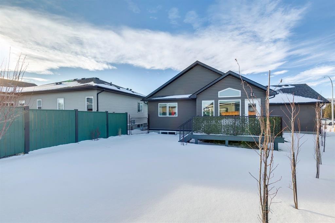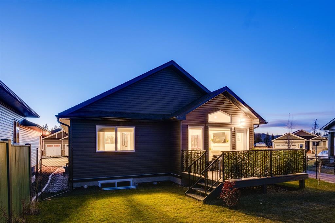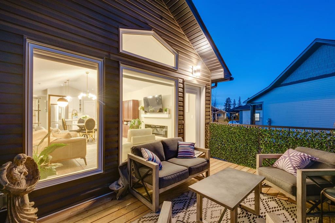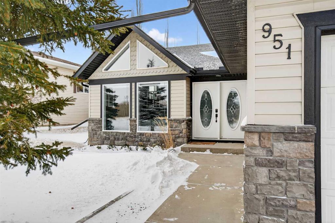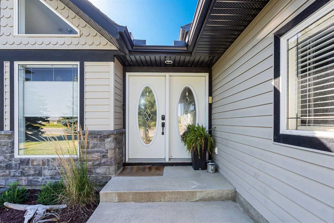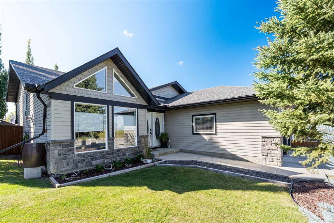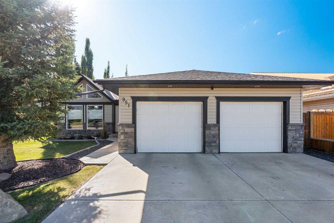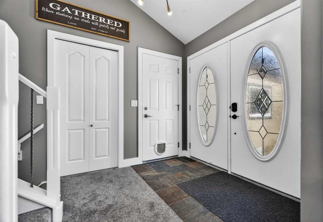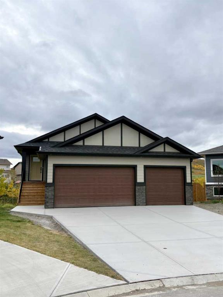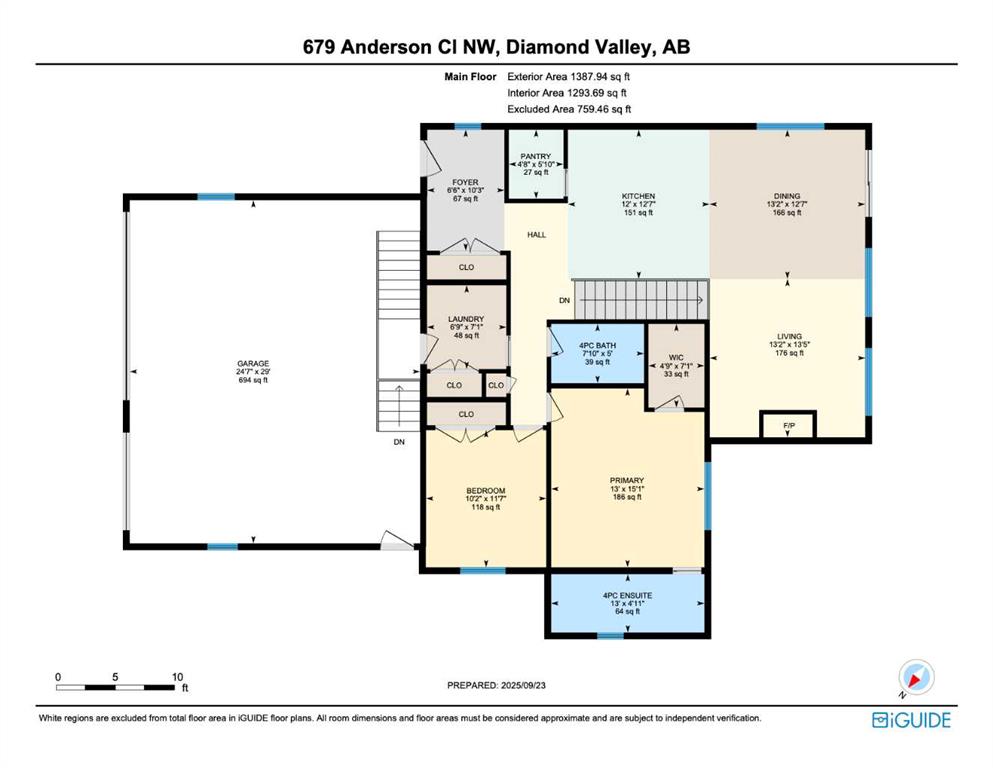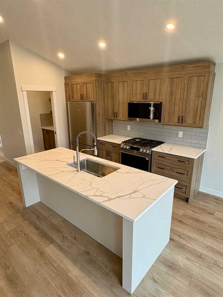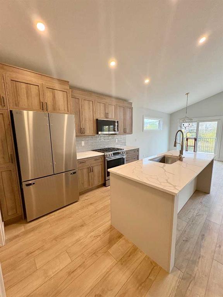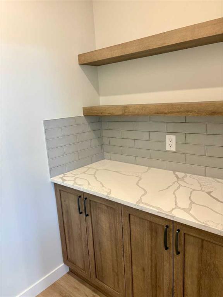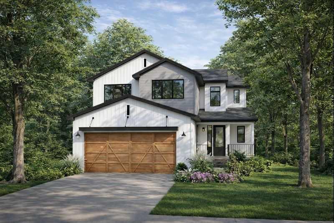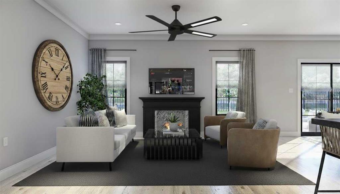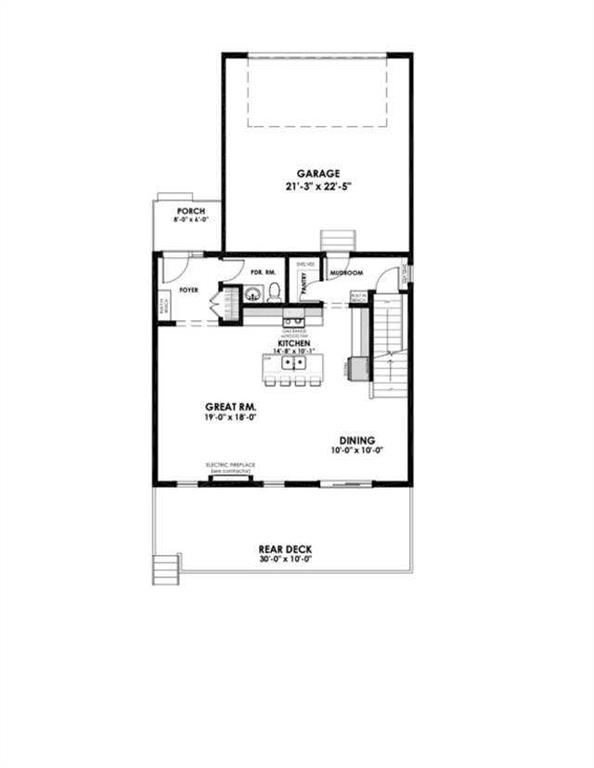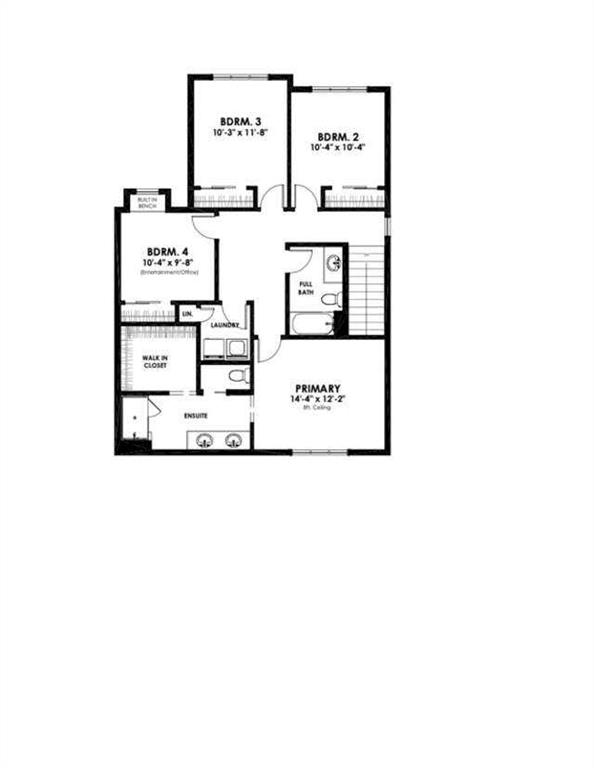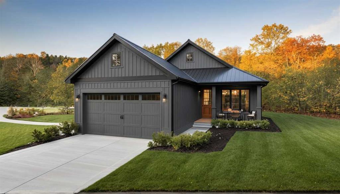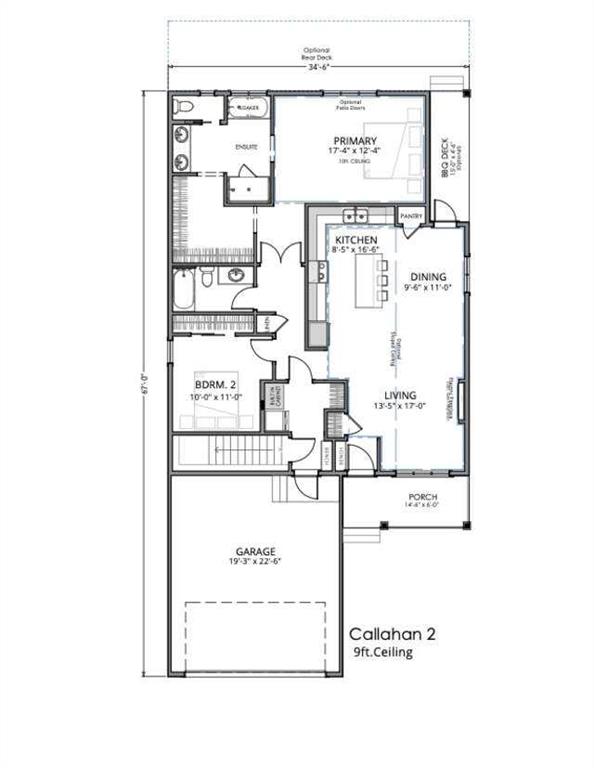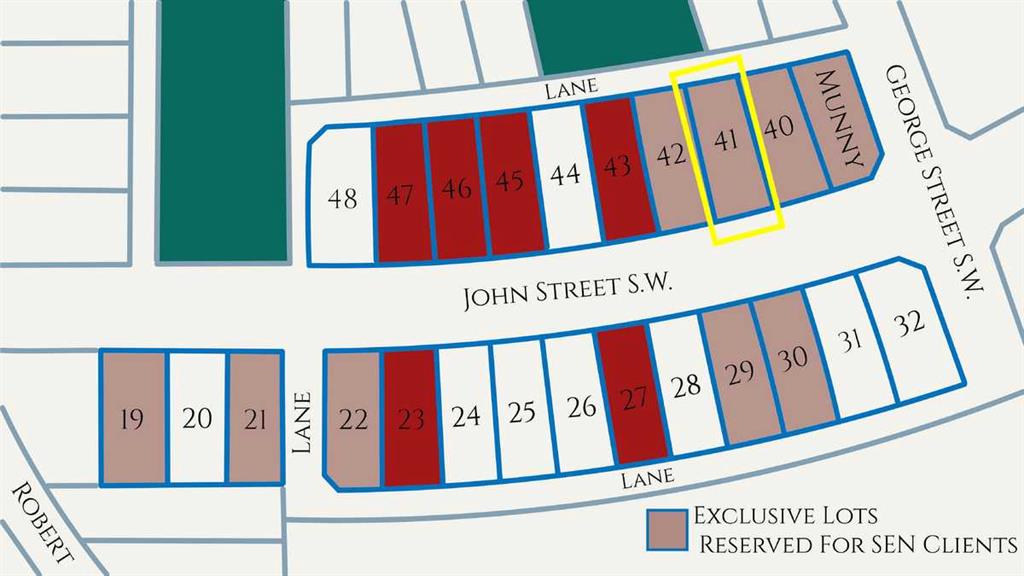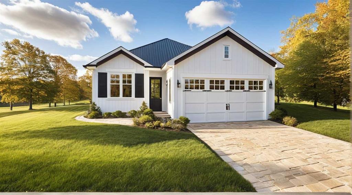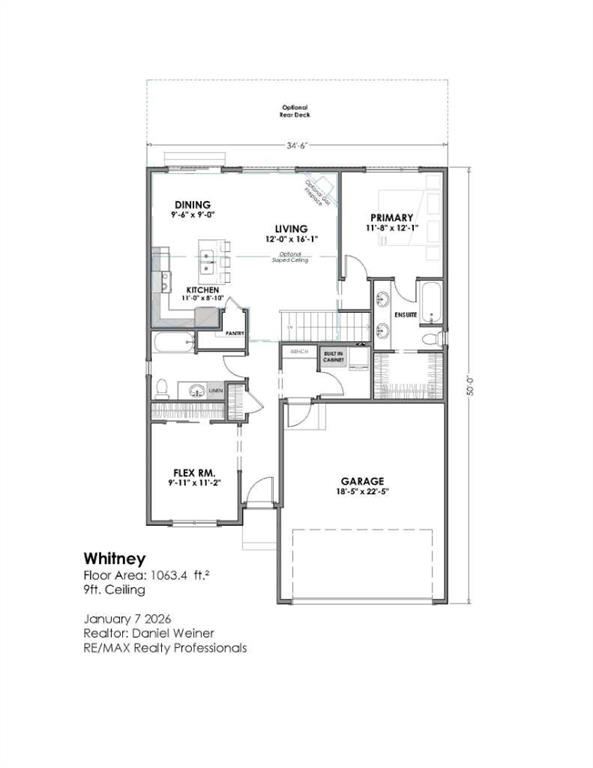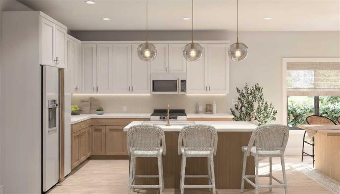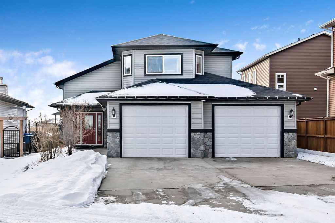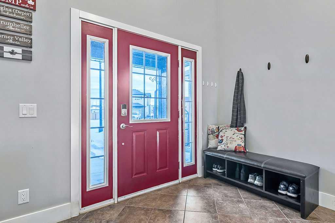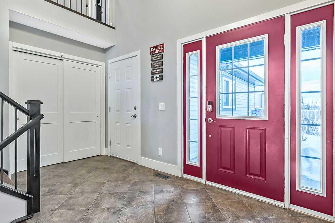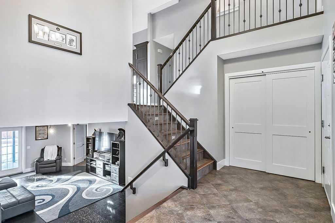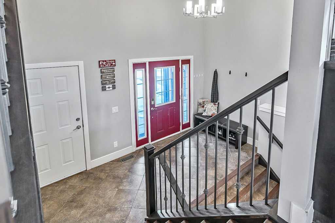185 Riverwood Crescent
Diamond Valley T0L 0H0
MLS® Number: A2278813
$ 699,000
2
BEDROOMS
2 + 0
BATHROOMS
1,118
SQUARE FEET
2024
YEAR BUILT
Some homes simply check boxes - this one supports a lifestyle. Built in November 2024, this modern custom-built bungalow offers refined one-level living designed for those who value quality, freedom, and ease. Just steps from the Sheep River, scenic walking and cycling paths, parks, local amenities, the golf course, and nearby healthcare, the location delivers a rare balance of tranquility and everyday convenience. Vaulted ceilings and expansive triple-pane windows flood the open-concept living space with natural light while providing excellent energy efficiency and reducing heating and cooling costs. Sleek contemporary finishes and luxury vinyl plank flooring create a calm, modern aesthetic that feels both elevated and welcoming. The kitchen blends beauty and function effortlessly — quartz countertops, stainless steel appliances, tall cabinetry, a generous island for gathering, and a walk-in pantry. It’s a space made for connection without complication. The primary suite offers a boutique-style retreat with a walk-in California closet and spa-inspired ensuite. A second bedroom and full bath provide flexible space for guests or a refined home office. With laundry thoughtfully positioned just off the garage and everything accessible on one level, daily living feels seamless. Step outside to your southeast-facing, fully fenced yard and oversized deck — professionally landscaped for low-maintenance enjoyment. This is true lock-and-leave living without sacrificing comfort or style. The extra-large, fully insulated garage adds year-round practicality and storage flexibility — ideal for vehicles, hobbies, or simply added convenience. Perfectly positioned just 40 minutes from Calgary and minutes from the natural beauty of Kananaskis Country and the charm of Bragg Creek, this home offers mountain adventure, small-town calm, and urban access in one effortless setting. The lower level provides flexibility should your needs evolve. A thoughtfully designed home like this, combining modern elegance, effortless living, and carefully curated finishes, is a rare opportunity for those seeking a simplified, elevated lifestyle. Book your private showing and experience the lifestyle for yourself.
| COMMUNITY | Riverwood Estates |
| PROPERTY TYPE | Detached |
| BUILDING TYPE | House |
| STYLE | Bungalow |
| YEAR BUILT | 2024 |
| SQUARE FOOTAGE | 1,118 |
| BEDROOMS | 2 |
| BATHROOMS | 2.00 |
| BASEMENT | Full |
| AMENITIES | |
| APPLIANCES | Built-In Gas Range, Dishwasher, Dryer, Electric Stove, Range Hood, Refrigerator, Window Coverings |
| COOLING | None |
| FIREPLACE | Electric |
| FLOORING | Vinyl Plank |
| HEATING | Forced Air |
| LAUNDRY | Main Level |
| LOT FEATURES | Back Yard, Corner Lot, Front Yard, Low Maintenance Landscape, Pie Shaped Lot, Private |
| PARKING | Additional Parking, Double Garage Attached, Driveway, Front Drive, Garage Faces Front, Insulated |
| RESTRICTIONS | None Known |
| ROOF | Asphalt Shingle |
| TITLE | Fee Simple |
| BROKER | RE/MAX Landan Real Estate |
| ROOMS | DIMENSIONS (m) | LEVEL |
|---|---|---|
| Kitchen | 14`0" x 11`6" | Main |
| Dining Room | 14`0" x 9`0" | Main |
| Living Room | 14`0" x 11`0" | Main |
| Laundry | 5`10" x 8`0" | Main |
| Bedroom - Primary | 11`8" x 11`6" | Main |
| Bedroom | 11`7" x 9`10" | Main |
| 4pc Bathroom | 0`0" x 0`0" | Main |
| 3pc Ensuite bath | 0`0" x 0`0" | Main |

