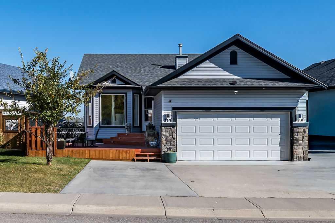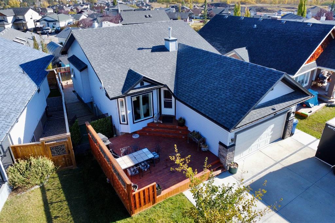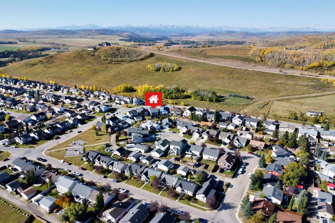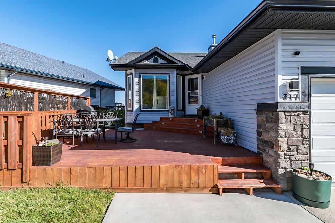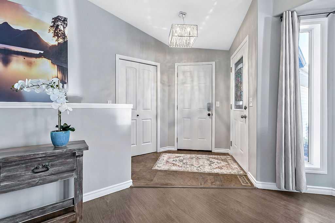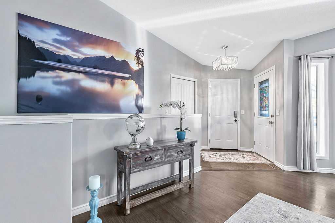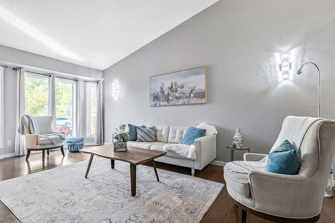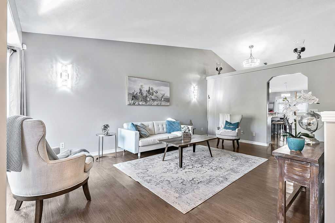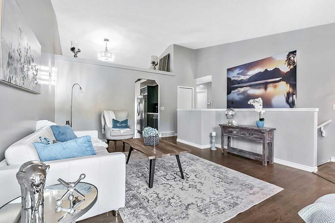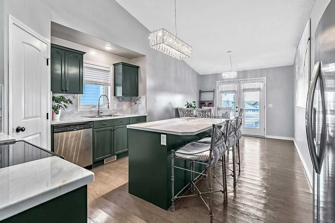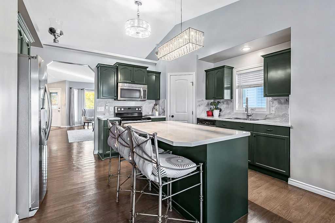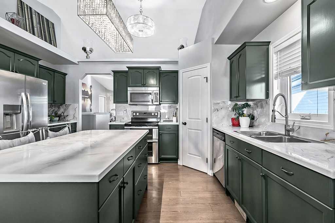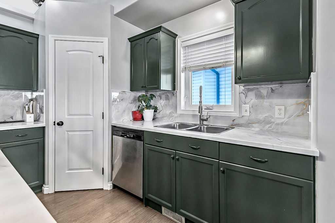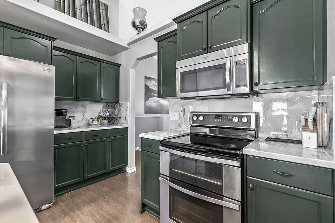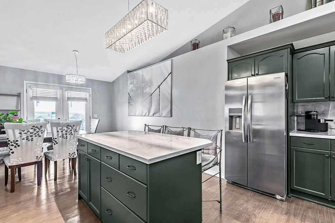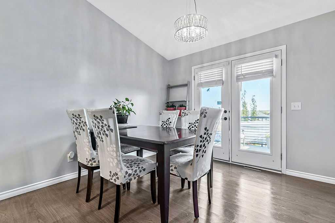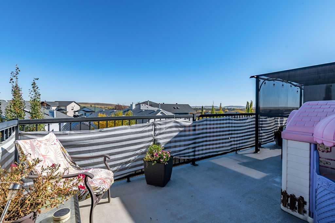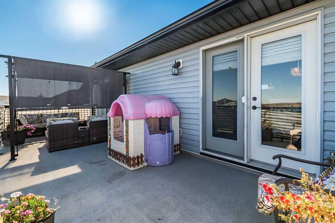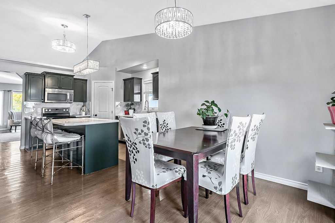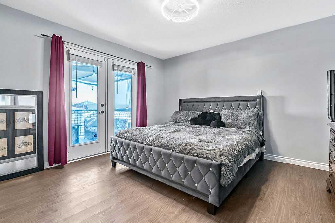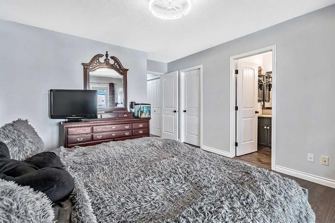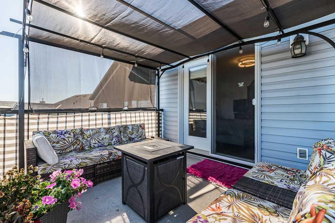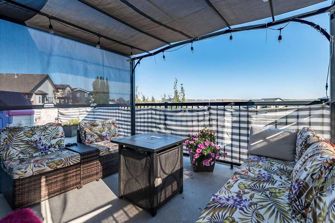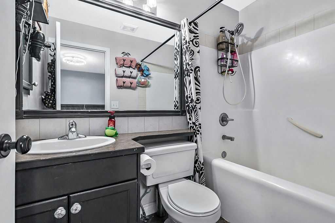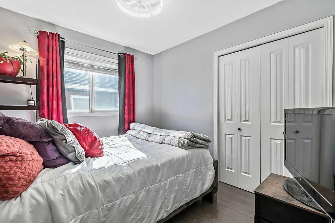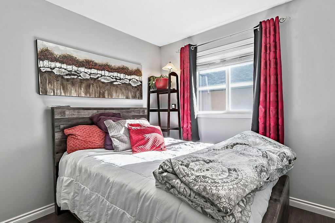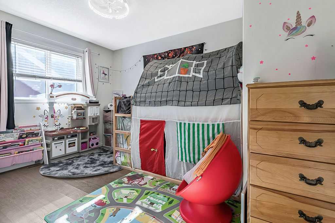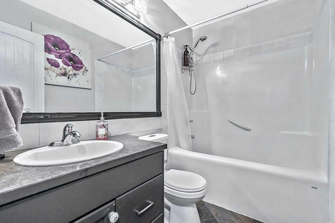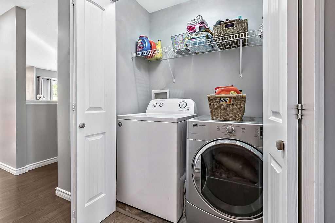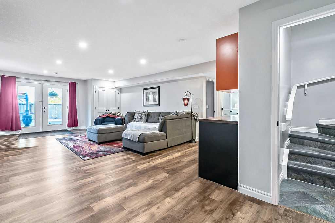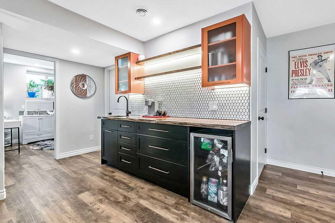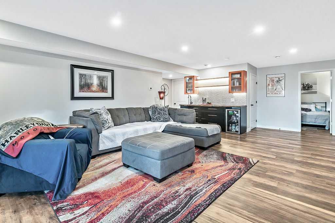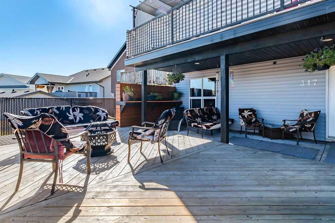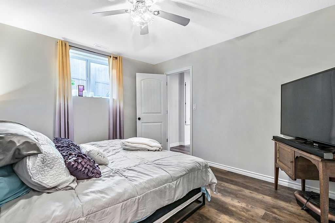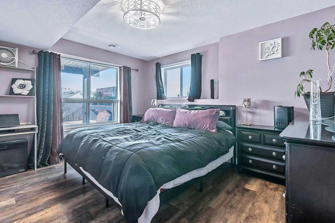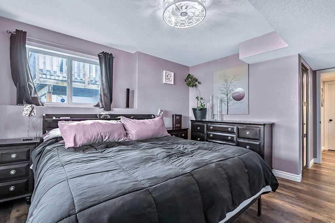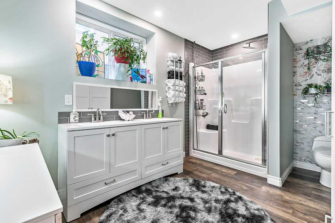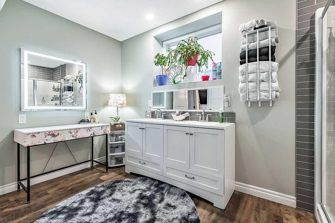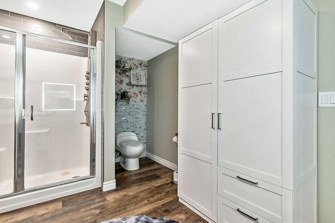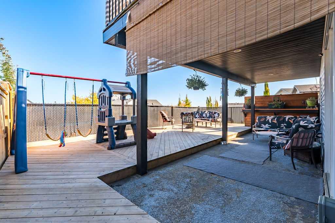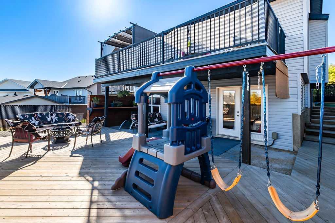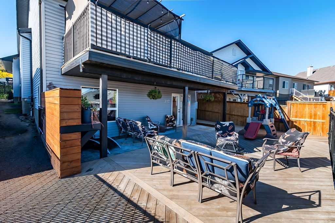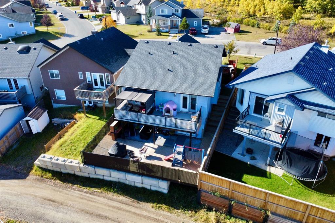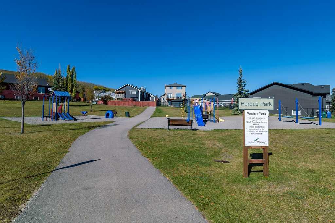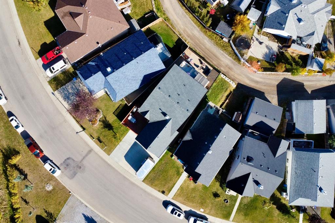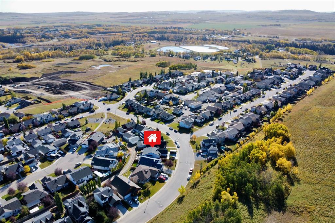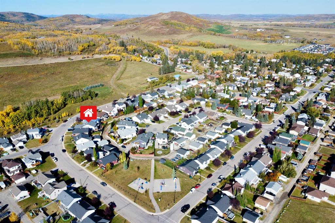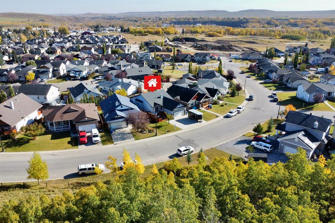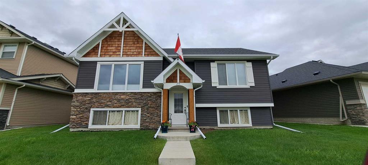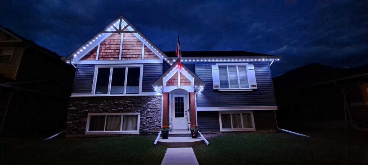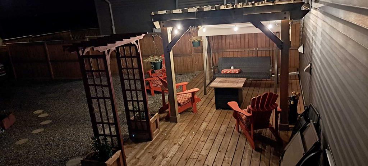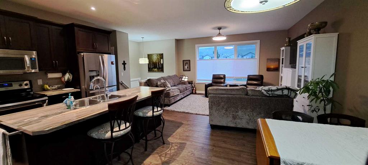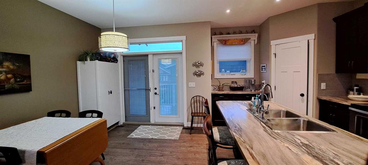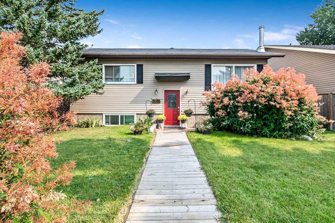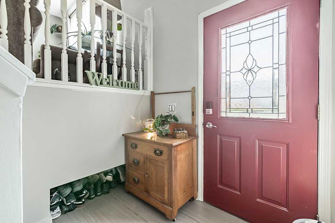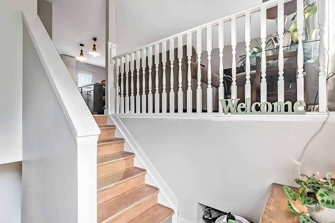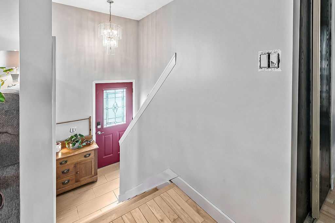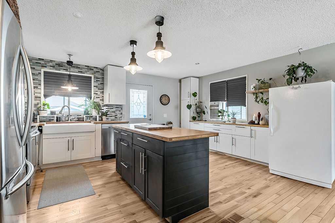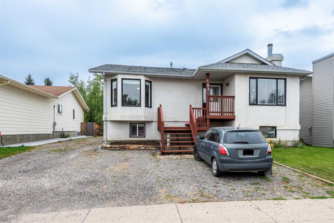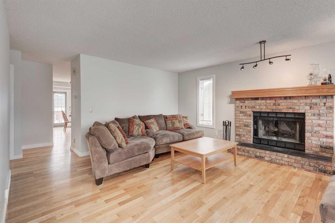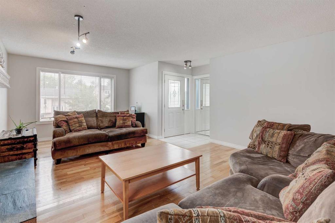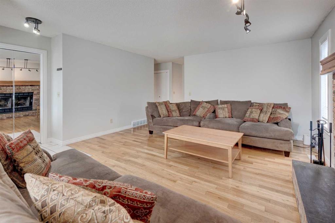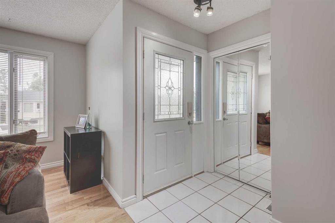317 John Street SW
Diamond Valley T0L 2A0
MLS® Number: A2263309
$ 574,900
5
BEDROOMS
3 + 0
BATHROOMS
1,316
SQUARE FEET
2006
YEAR BUILT
This gorgeous, FULLY DEVELOPED WALKOUT BUNGALOW sits on an expansive raised lot in a quiet location, offering PEACEFUL VIEWS of rolling hills and a treed farmer’s field. Built by the highly respected Woodmaster Homes, the property now features a newly completed walkout level developed by the builder, thoughtfully designed for comfort and versatility. The home welcomes you with a charming FRONT WOOD DECK, privately nestled and perfect for enjoying the tranquil natural setting across the street. Inside, you’ll find a spacious OPEN-CONCEPT living room with soaring VAULTED CEILINGS and LARGE WINDOWS that flood the space with natural light. The kitchen is a true highlight! Complete with STAINLESS-STEEL APPLIANCES, professional EPOXY COUNTERTOPS and BACKSPLASH, ISLAND SEATING, a CORNER PANTRY, and abundant NATURAL LIGHT. Adjacent, the dining area opens to a full UPPER DECK, ideal for outdoor entertaining. This home offers five spacious bedrooms and three full bathrooms. The master suite includes a WALK-IN CLOSET, PRIVATE ENSUITE, and enough room for a king-sized bed and dressers. Step out from the master bedroom onto a PRIVATE BALCONY, covered by a gazebo - your own serene retreat. Two additional bedrooms on the main level share a well-appointed 4pc bathroom. A convenient MAIN FLOOR LAUNDRY area adds to the home's functionality. The NEWLY FINISHED WALKOUT LEVEL is impressive, featuring two large bedrooms, each with WALK-IN CLOSETS, and a stylish 4pc bathroom with a DOUBLE VANITY. The family room is the heart of this level, showcasing a stunning WET BAR with a LIVE-EDGE WOOD COUNTERTOP, OPEN SHELVING, SOFT-CLOSE CABINETRY and a BAR FRIDGE - perfect for entertaining. Step out to the LOWER WOOD PATIO, built with 4x6 joists and screw piles, ready to support a hot tub (wiring already in place). Current owner pulled permits for a legal basement suite which would offer great flexibility. The furnace has dual temperature zones (main and lower level) for added comfort and efficiency. A newly constructed wood stairway along the side of the home provides easy access to the front yard. The property also includes a DOUBLE ATTACHED GARAGE and an EXTENDED DRIVEWAY, ideal for EXTRA PARKING. With LOW-MAINTENANCE LANDSCAPING, this home is perfect for both large families and empty nesters seeking move-in-ready convenience. Every detail has been completed - simply move in and enjoy the lifestyle!
| COMMUNITY | |
| PROPERTY TYPE | Detached |
| BUILDING TYPE | House |
| STYLE | Bungalow |
| YEAR BUILT | 2006 |
| SQUARE FOOTAGE | 1,316 |
| BEDROOMS | 5 |
| BATHROOMS | 3.00 |
| BASEMENT | Finished, Full, Walk-Out To Grade |
| AMENITIES | |
| APPLIANCES | Bar Fridge, Dishwasher, Electric Range, Microwave Hood Fan, Refrigerator, Washer/Dryer, Window Coverings |
| COOLING | None |
| FIREPLACE | N/A |
| FLOORING | Laminate, Vinyl Plank |
| HEATING | Forced Air, Natural Gas |
| LAUNDRY | Main Level |
| LOT FEATURES | Back Lane, Back Yard, Front Yard, Low Maintenance Landscape, Views |
| PARKING | Double Garage Attached |
| RESTRICTIONS | None Known |
| ROOF | Asphalt |
| TITLE | Fee Simple |
| BROKER | RE/MAX Landan Real Estate |
| ROOMS | DIMENSIONS (m) | LEVEL |
|---|---|---|
| Family Room | 19`3" x 15`11" | Lower |
| Bedroom | 13`7" x 11`0" | Lower |
| Bedroom | 12`4" x 11`1" | Lower |
| 4pc Bathroom | Lower | |
| 4pc Ensuite bath | Main | |
| 4pc Bathroom | Main | |
| Living Room | 12`11" x 20`10" | Main |
| Kitchen | 11`0" x 15`0" | Main |
| Dining Room | 10`10" x 11`3" | Main |
| Bedroom - Primary | 13`0" x 12`0" | Main |
| Bedroom | 13`2" x 9`5" | Main |
| Bedroom | 9`8" x 8`8" | Main |
| Laundry | 5`7" x 3`0" | Main |

