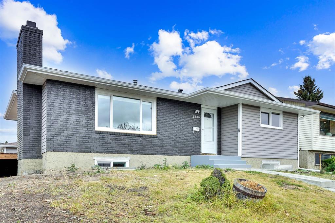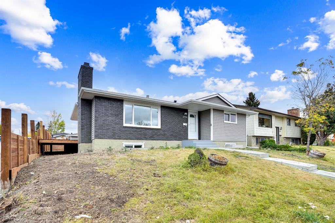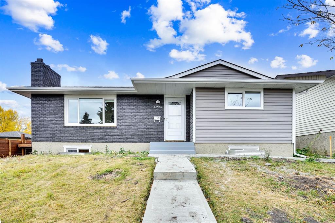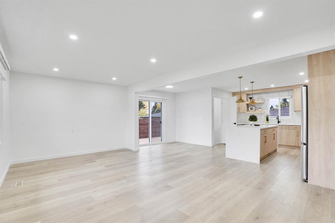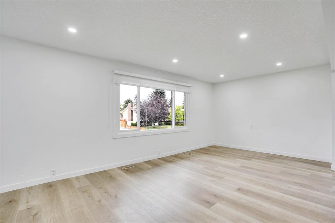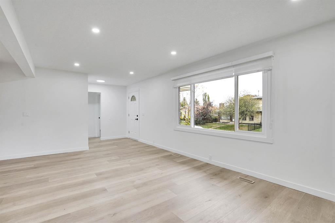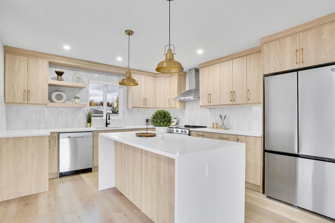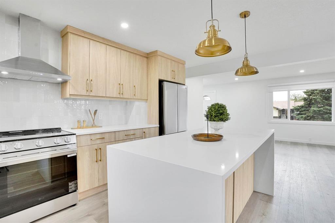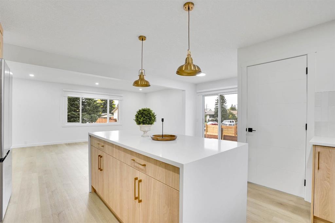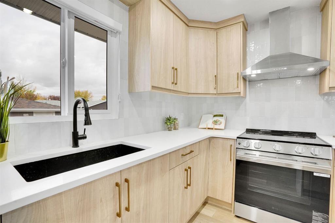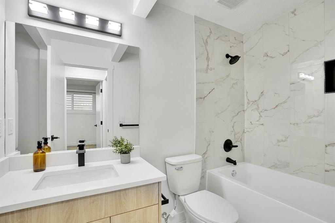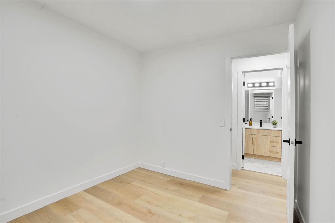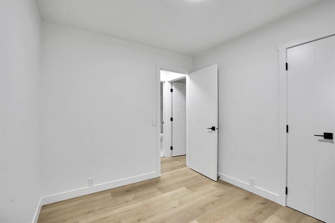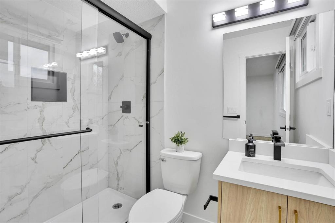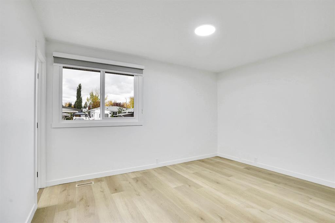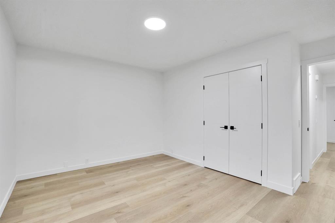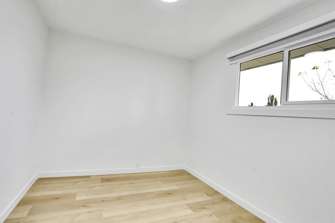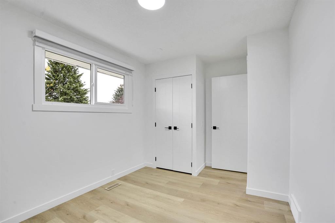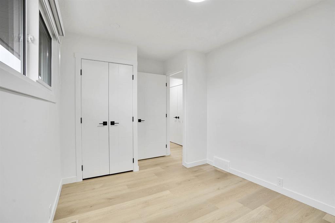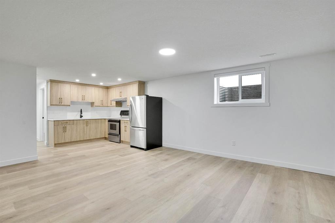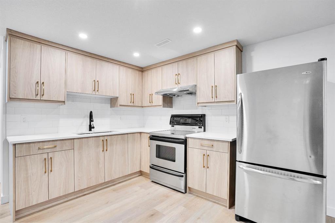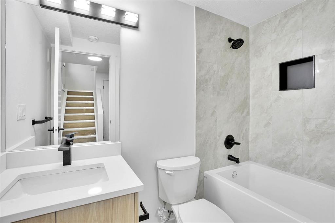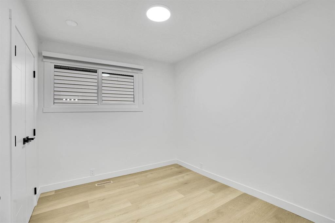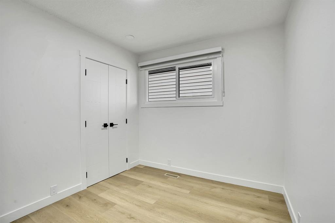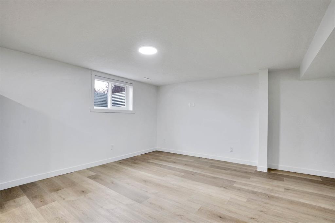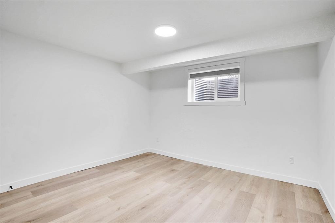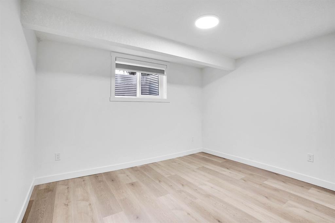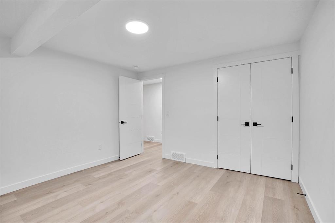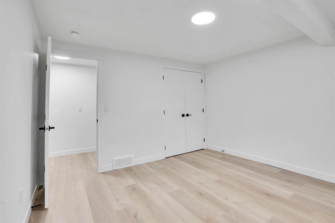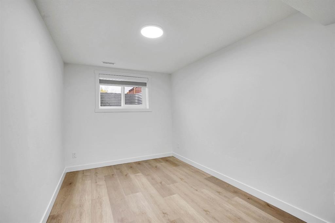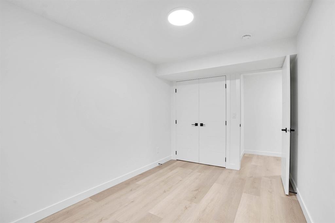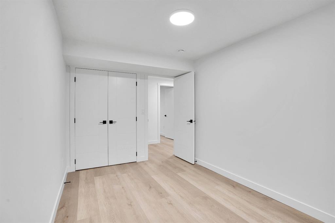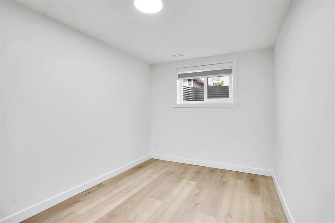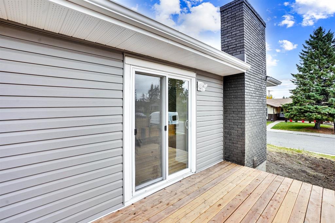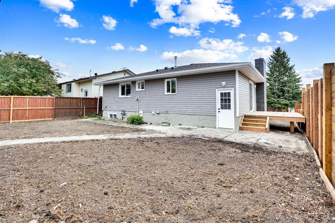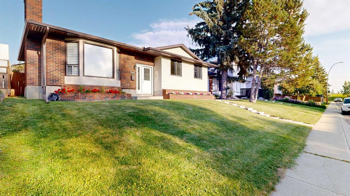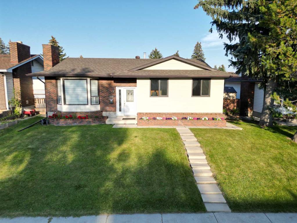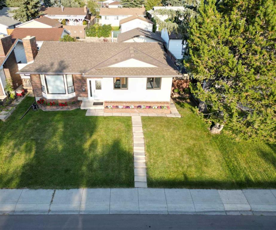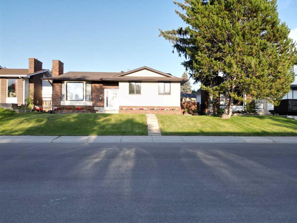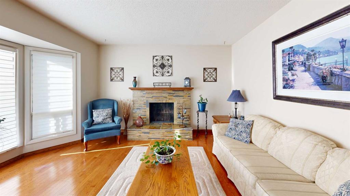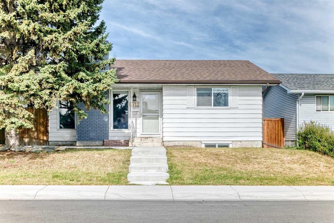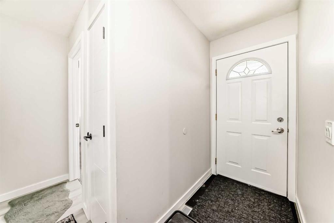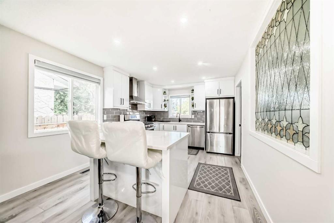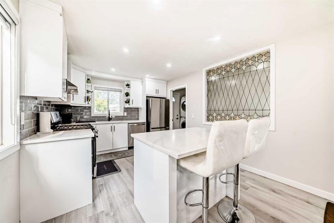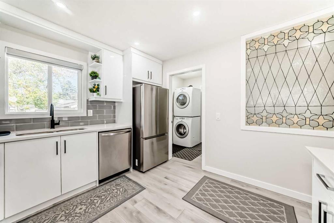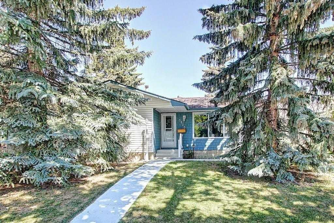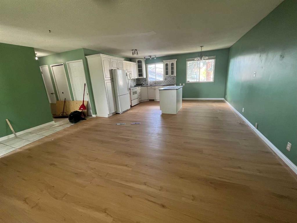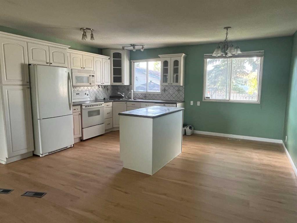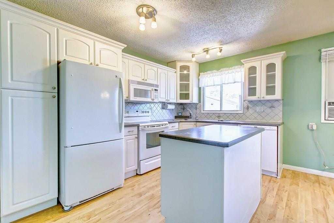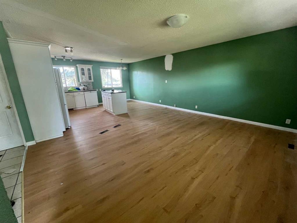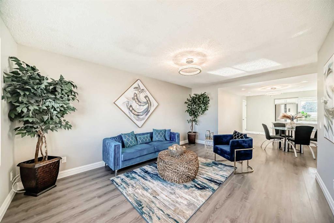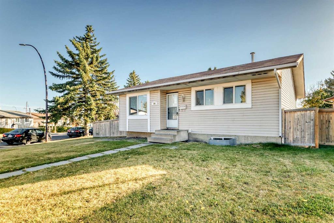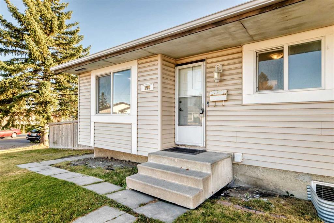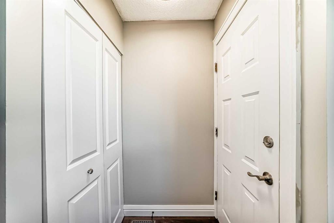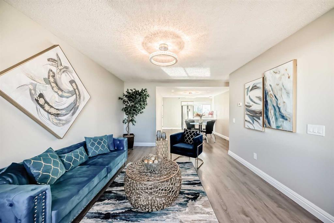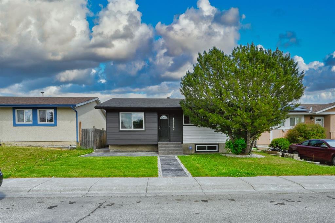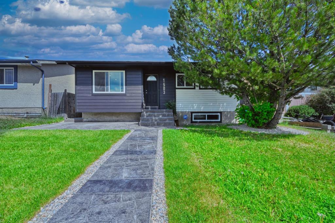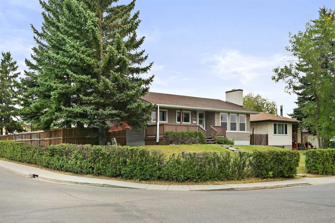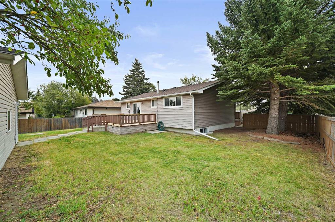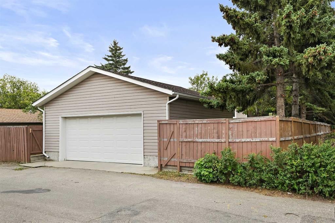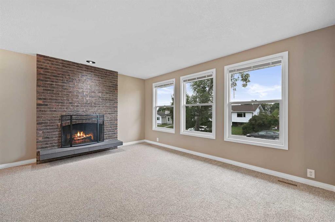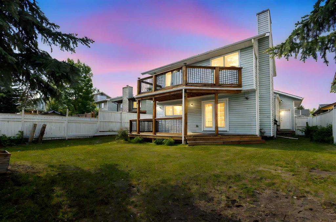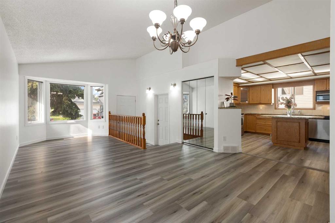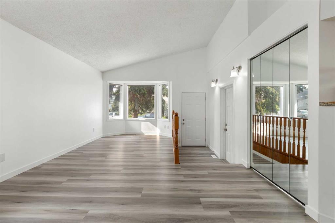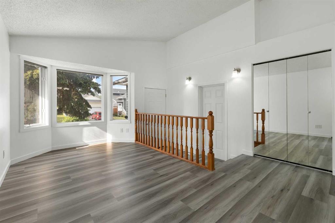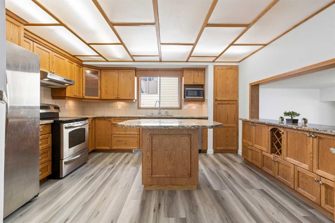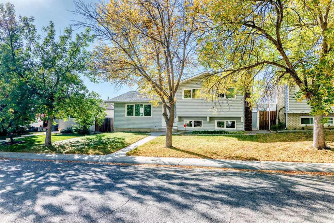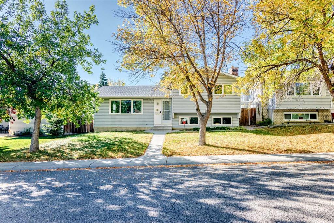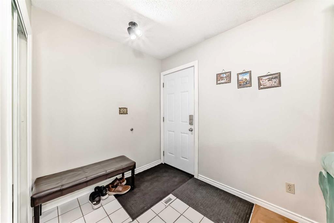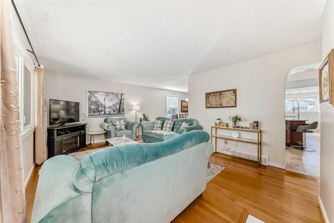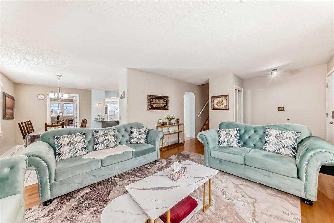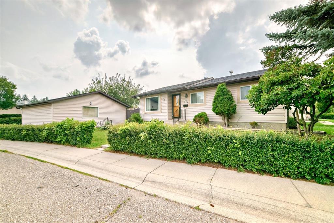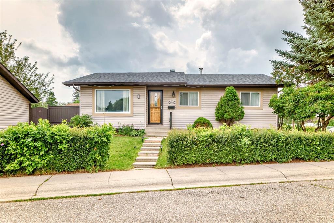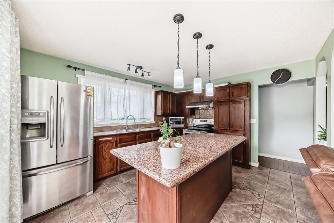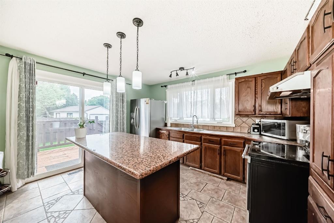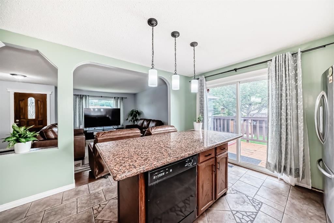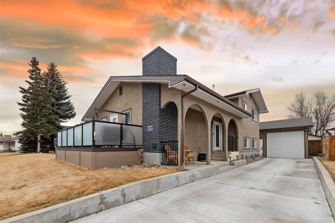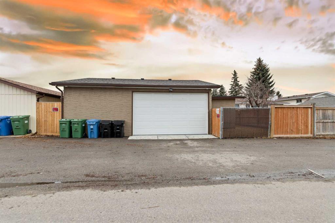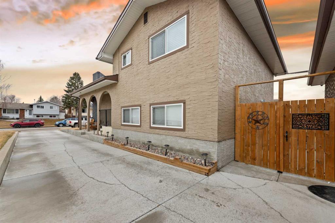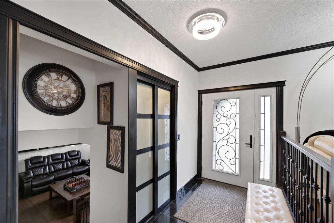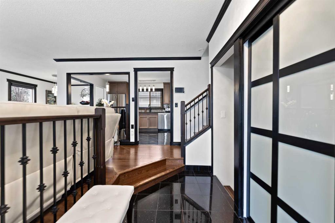6336 Pineridge Road NE
Calgary T1Y 1M5
MLS® Number: A2262401
$ 679,900
5
BEDROOMS
3 + 0
BATHROOMS
1,180
SQUARE FEET
1974
YEAR BUILT
Welcome to this beautifully renovated bungalow situated on a large, private corner lot in a sought-after neighborhood! This home features a double detached garage with additional parking for two vehicles or your RV. The main floor showcases a modern open-concept design with three spacious bedrooms and two full bathrooms, including a stunning primary ensuite. The brand new kitchen offers premium finishes, stainless steel appliances, and stylish cabinetry. Downstairs, you’ll find a two-bedroom illegal basement suite with a separate entrance and its own laundry—perfect for extended family. Enjoy the spacious backyard and large deck, ideal for relaxing or entertaining guests. Book your showing today!
| COMMUNITY | Pineridge |
| PROPERTY TYPE | Detached |
| BUILDING TYPE | House |
| STYLE | Bungalow |
| YEAR BUILT | 1974 |
| SQUARE FOOTAGE | 1,180 |
| BEDROOMS | 5 |
| BATHROOMS | 3.00 |
| BASEMENT | Finished, Full, Separate/Exterior Entry, Suite |
| AMENITIES | |
| APPLIANCES | Dishwasher, Dryer, Electric Range, Range Hood, Refrigerator, Washer |
| COOLING | None |
| FIREPLACE | N/A |
| FLOORING | Vinyl Plank |
| HEATING | Forced Air, Natural Gas |
| LAUNDRY | In Basement, Main Level, Multiple Locations |
| LOT FEATURES | Back Lane, Back Yard, Corner Lot, Front Yard, Paved |
| PARKING | Double Garage Detached, RV Access/Parking |
| RESTRICTIONS | Call Lister |
| ROOF | Asphalt Shingle |
| TITLE | Fee Simple |
| BROKER | First Place Realty |
| ROOMS | DIMENSIONS (m) | LEVEL |
|---|---|---|
| 4pc Bathroom | 8`0" x 4`11" | Basement |
| Bedroom | 12`9" x 8`4" | Basement |
| Bedroom | 11`7" x 11`11" | Basement |
| Kitchen | 13`2" x 10`9" | Basement |
| Living Room | 26`7" x 13`7" | Basement |
| Storage | 7`5" x 5`6" | Basement |
| 3pc Ensuite bath | 7`5" x 4`11" | Main |
| 4pc Bathroom | 8`7" x 4`11" | Main |
| Bedroom | 9`0" x 13`5" | Main |
| Bedroom | 8`9" x 9`11" | Main |
| Bedroom - Primary | 13`0" x 13`5" | Main |
| Dining Room | 8`11" x 6`10" | Main |
| Foyer | 6`8" x 5`4" | Main |
| Kitchen | 16`5" x 12`6" | Main |
| Living Room | 11`0" x 19`4" | Main |

