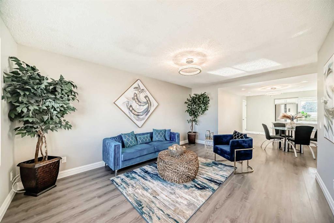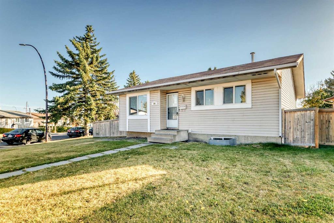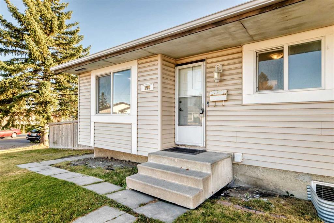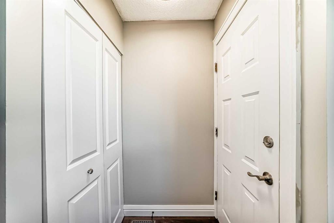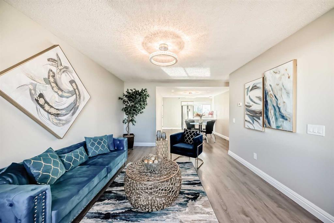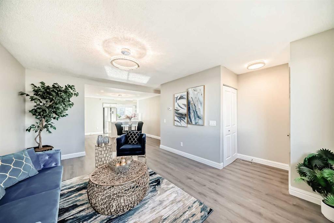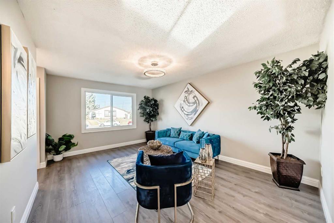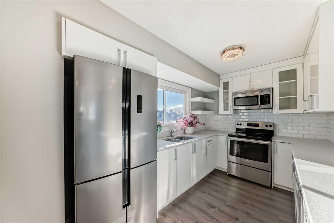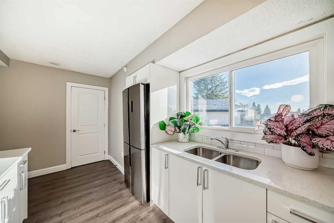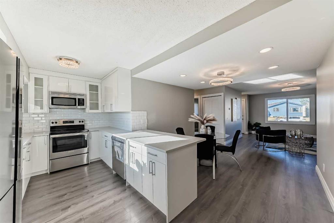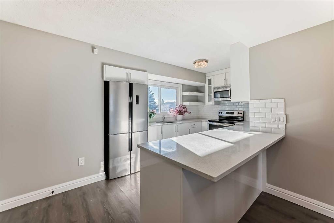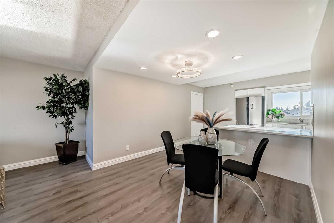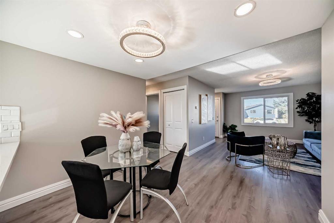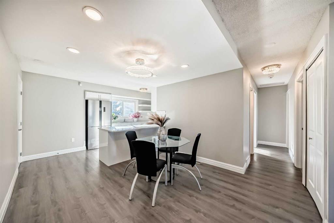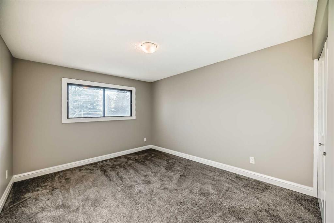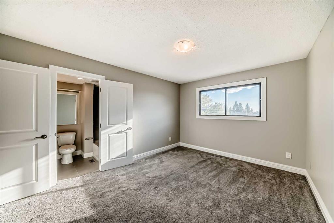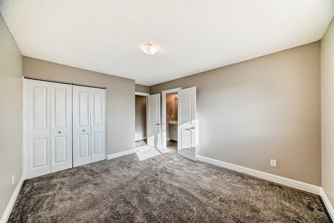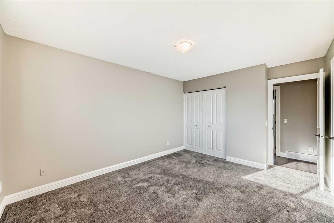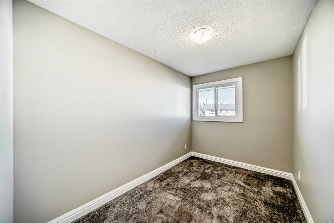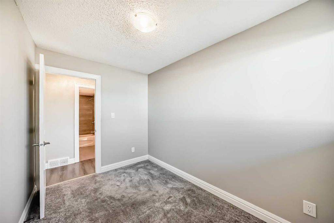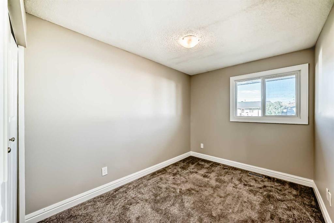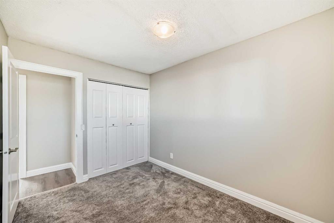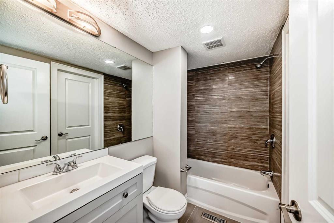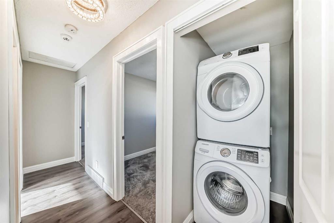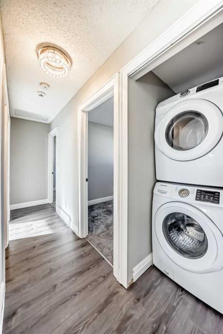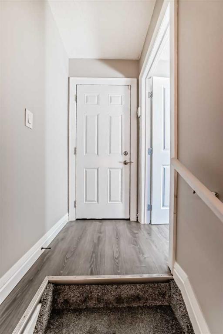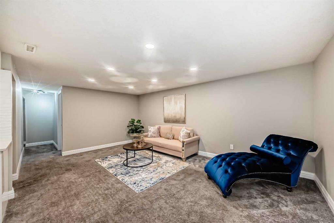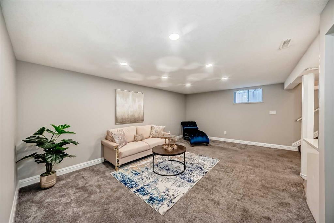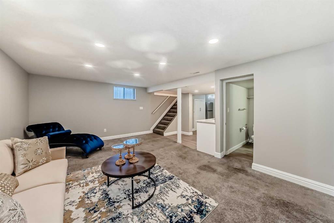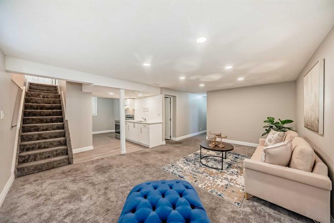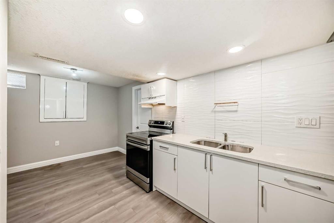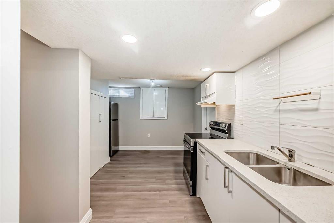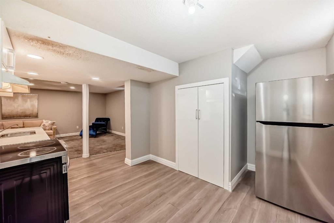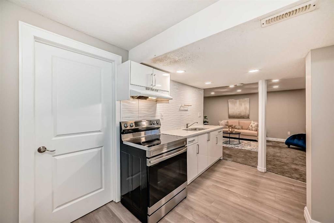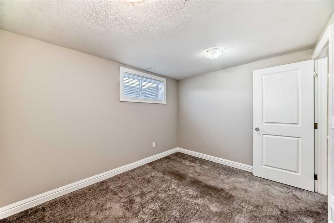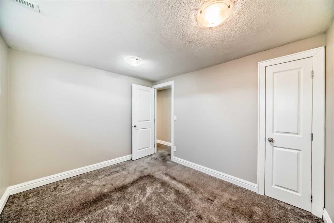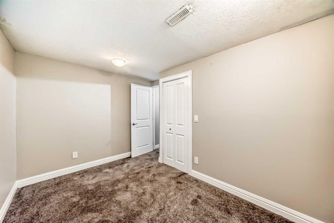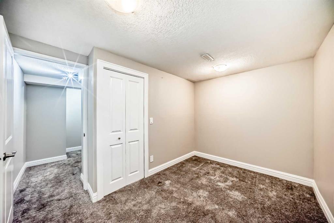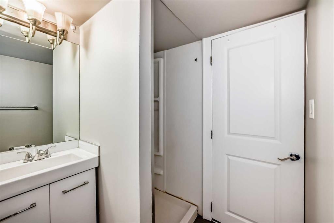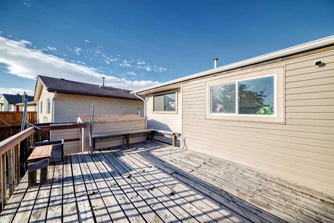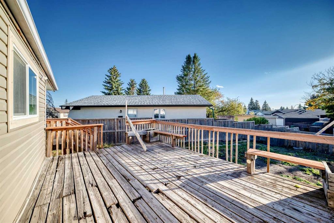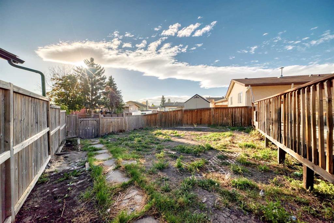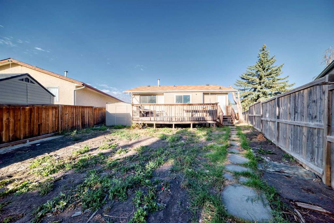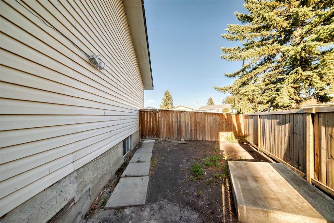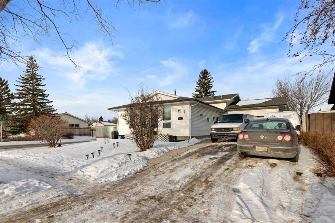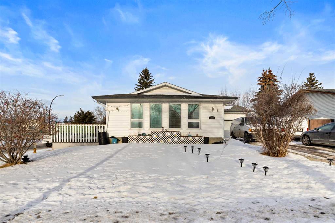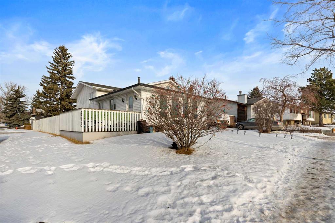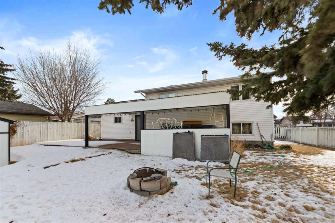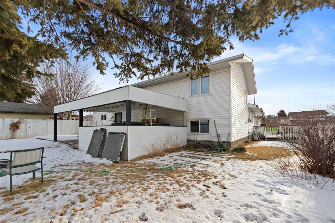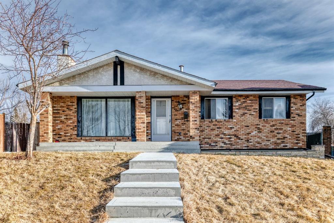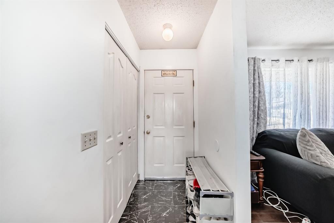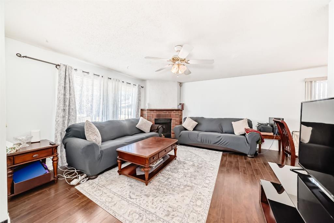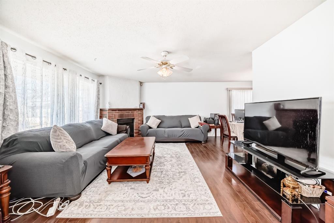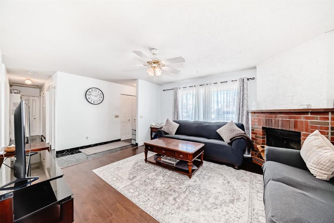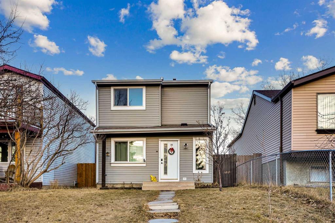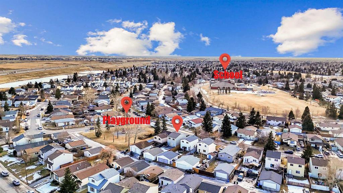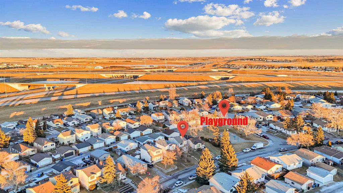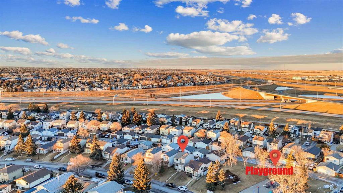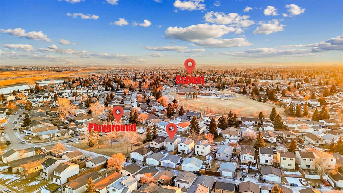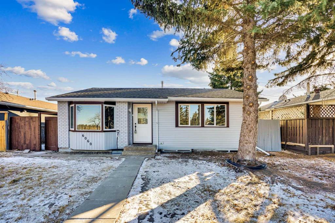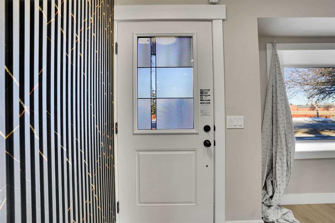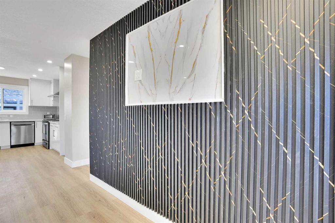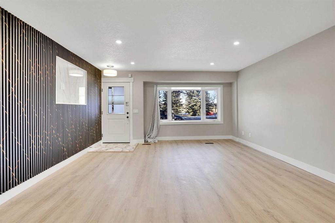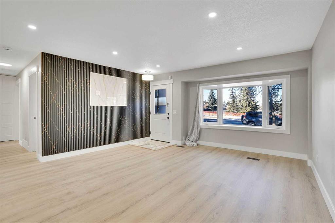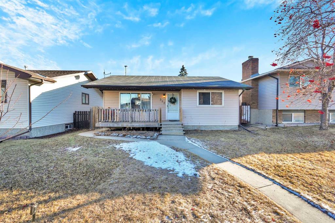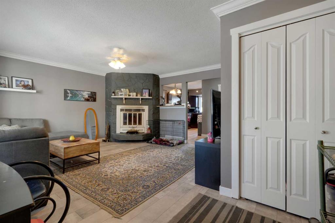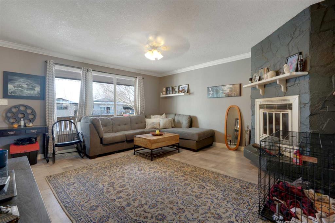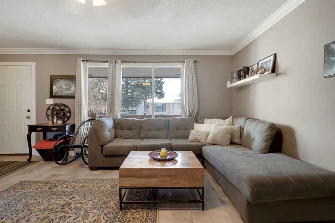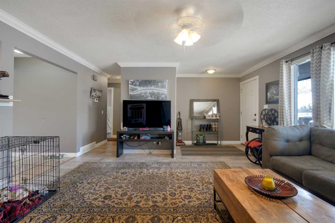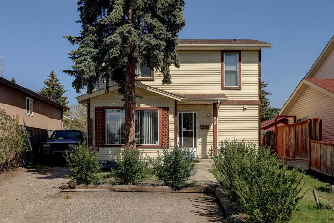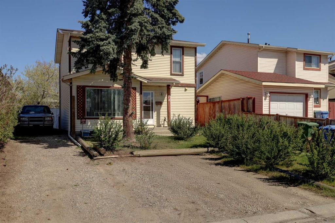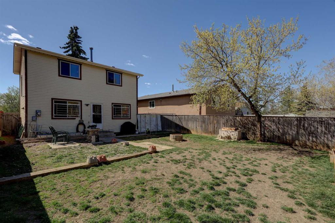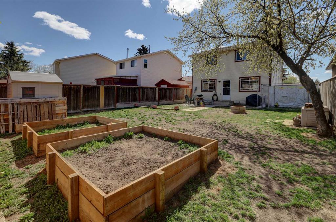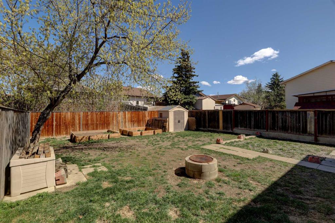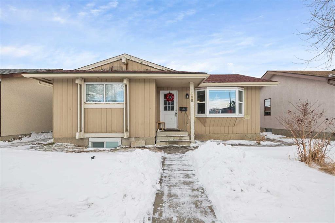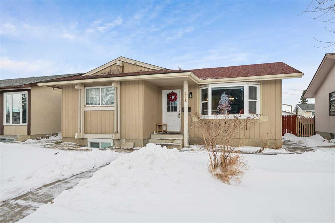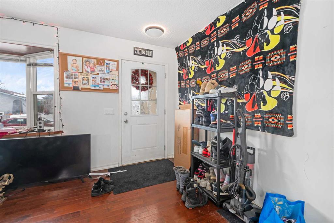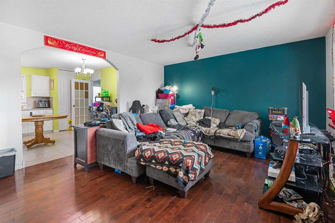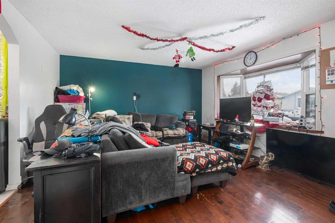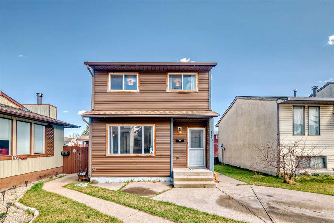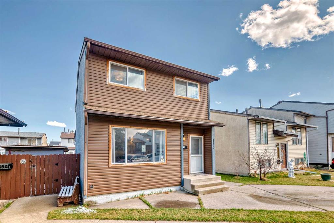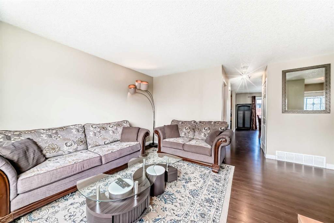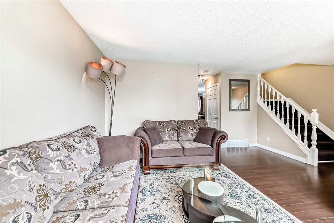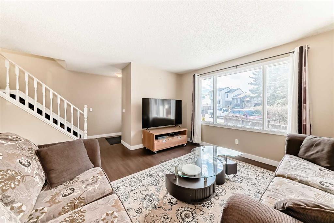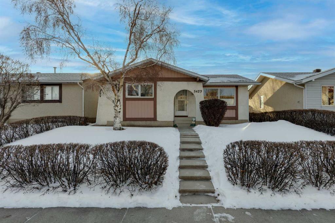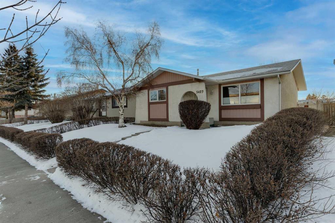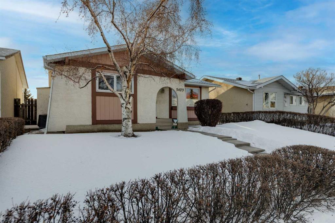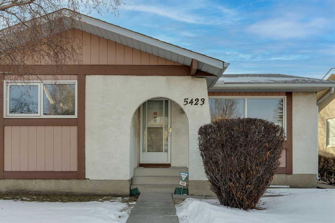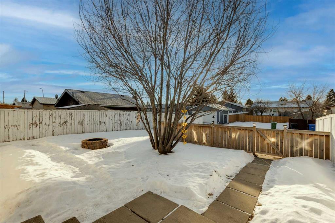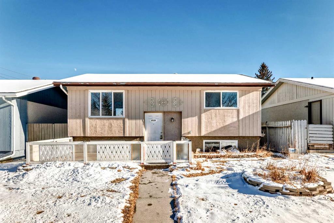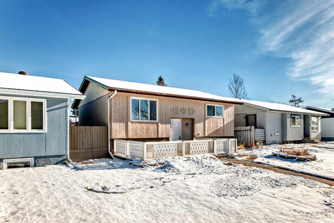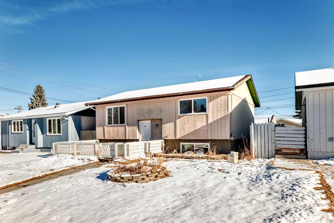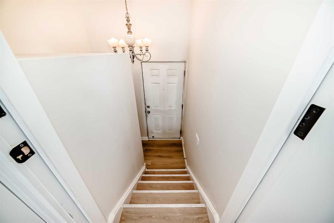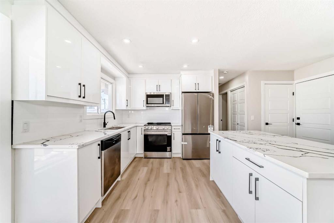199 Maitland Drive NE
Calgary T2A 5C1
MLS® Number: A2263570
$ 549,900
5
BEDROOMS
2 + 0
BATHROOMS
995
SQUARE FEET
1978
YEAR BUILT
Welcome to this renovated yet another designer Bungalow this time in desired Community of Marlboro Park, Perfect Investment and Income Property to live up and rent down or rent both. The main floor features 3 bedroom, spacious living room, kitchen, quarts, high end backslash with stainless steel appliances, and Laminate flooring throughout the main floor along stackable laundry. Basement have separate entrance, big living room, with kitchen, pantry, backslash and SS appliances, have 2 good size bedrooms, full wash, and separate laundry. Close to schools, public transit, shopping, Ideal for bigh family as well, huge private backyard, garage can be built, subject to city approval, Call for your personal viewing today thx
| COMMUNITY | Marlborough Park |
| PROPERTY TYPE | Detached |
| BUILDING TYPE | House |
| STYLE | Bungalow |
| YEAR BUILT | 1978 |
| SQUARE FOOTAGE | 995 |
| BEDROOMS | 5 |
| BATHROOMS | 2.00 |
| BASEMENT | Full |
| AMENITIES | |
| APPLIANCES | Dishwasher, Dryer, Electric Stove, Microwave Hood Fan, Refrigerator, Washer, Washer/Dryer |
| COOLING | None |
| FIREPLACE | N/A |
| FLOORING | Carpet, Ceramic Tile, Laminate |
| HEATING | Forced Air, Natural Gas |
| LAUNDRY | In Basement, Main Level, Multiple Locations |
| LOT FEATURES | Reverse Pie Shaped Lot |
| PARKING | Off Street |
| RESTRICTIONS | None Known |
| ROOF | Asphalt Shingle |
| TITLE | Fee Simple |
| BROKER | Real Estate Professionals Inc. |
| ROOMS | DIMENSIONS (m) | LEVEL |
|---|---|---|
| Bedroom | 11`9" x 7`9" | Basement |
| Furnace/Utility Room | 6`6" x 7`2" | Basement |
| Bedroom | 11`0" x 9`1" | Basement |
| 3pc Bathroom | 5`7" x 5`1" | Basement |
| Living Room | 5`6" x 8`1" | Basement |
| Storage | 3`4" x 3`1" | Basement |
| Kitchen | 8`7" x 15`7" | Basement |
| Family Room | 18`8" x 12`4" | Basement |
| Dining Room | 10`6" x 7`6" | Main |
| Living Room | 11`8" x 16`4" | Main |
| Laundry | 3`1" x 4`7" | Main |
| Bedroom | 7`3" x 11`10" | Main |
| 4pc Ensuite bath | 5`1" x 8`1" | Main |
| Bedroom - Primary | 10`11" x 13`1" | Main |
| Bedroom | 8`3" x 11`0" | Main |
| Entrance | 3`6" x 3`9" | Main |
| Kitchen | 16`1" x 9`4" | Main |
| Entrance | 3`7" x 3`4" | Main |
| Other | 17`9" x 12`4" | Main |

