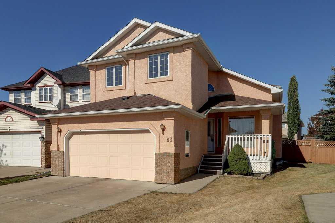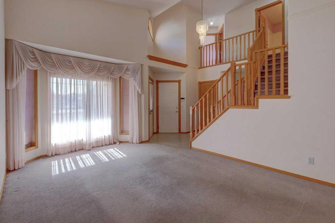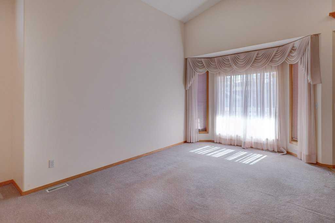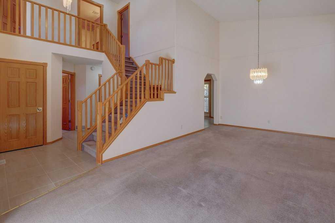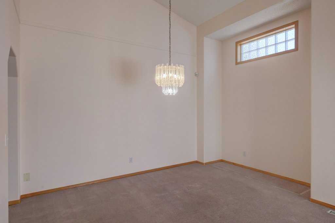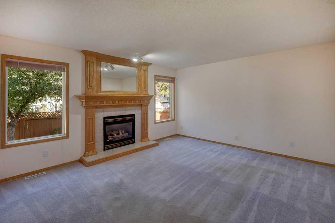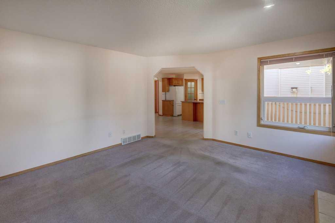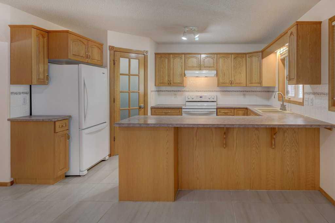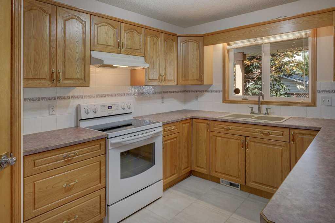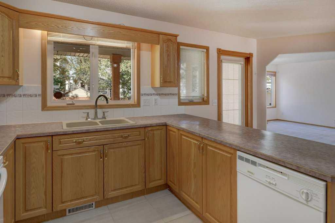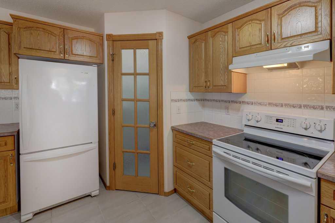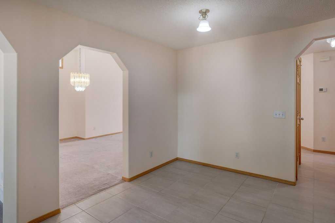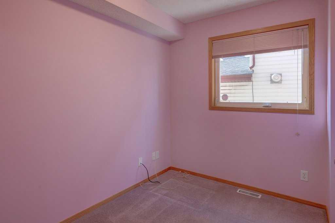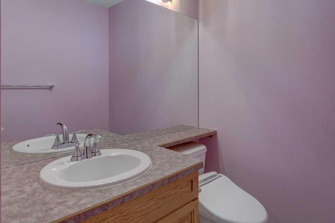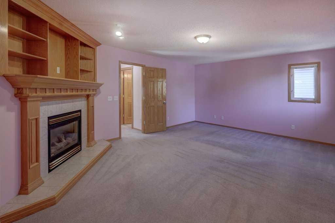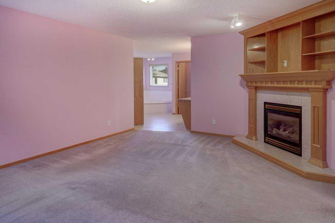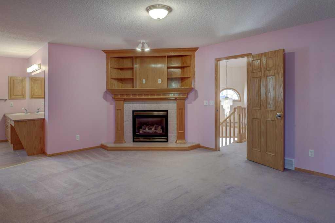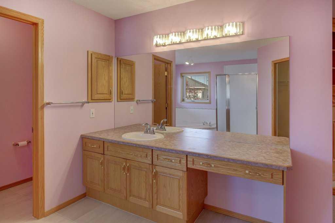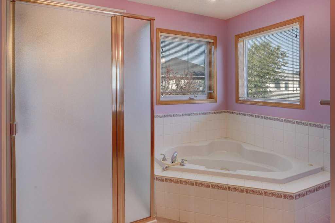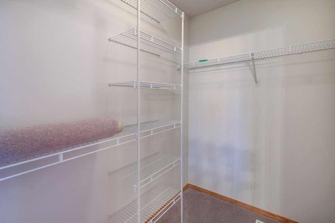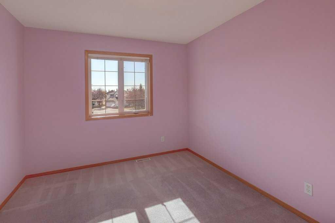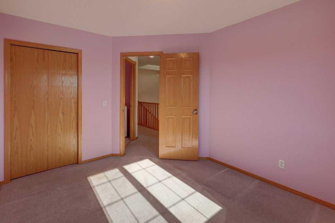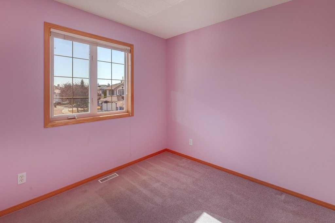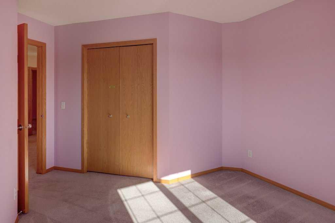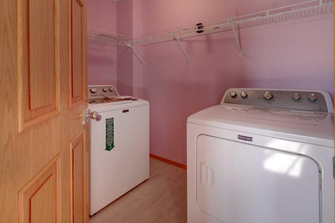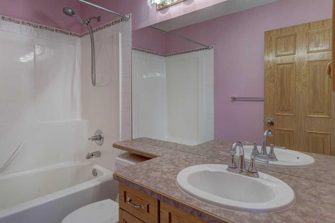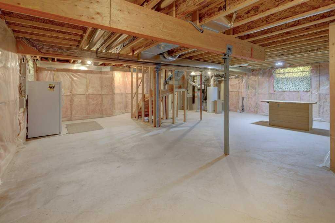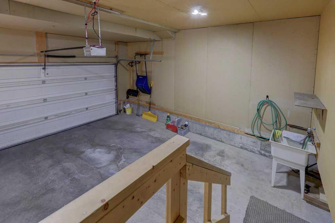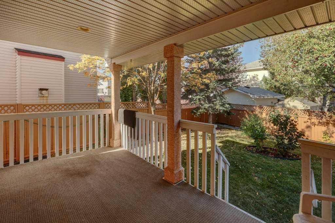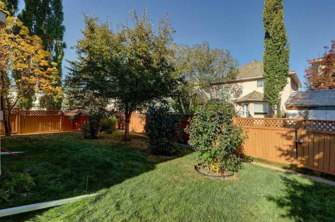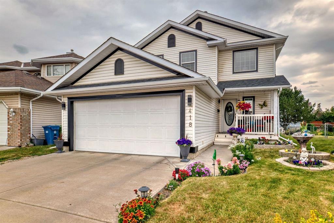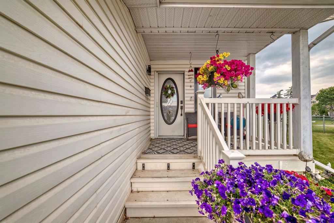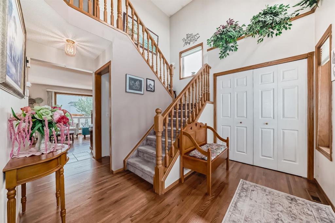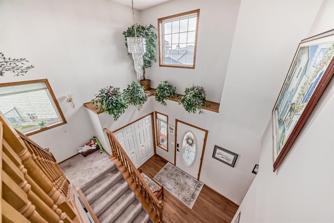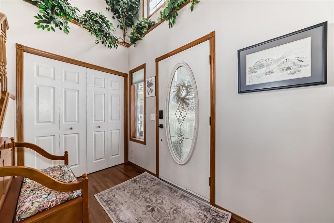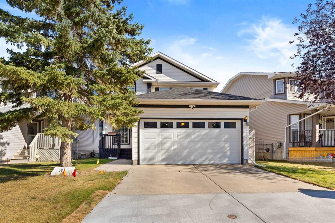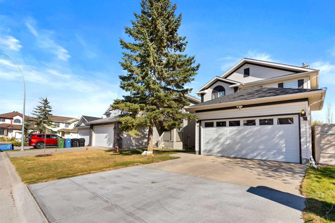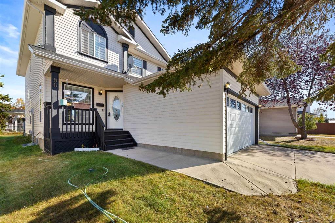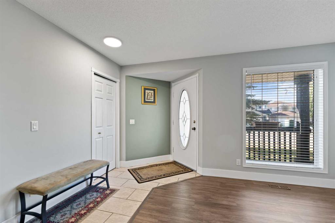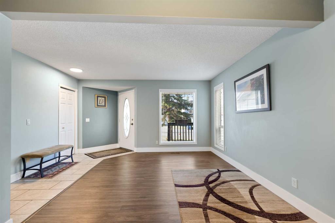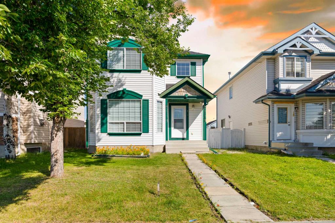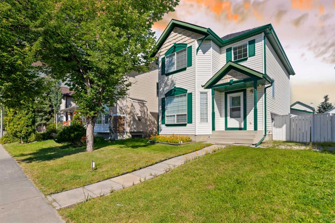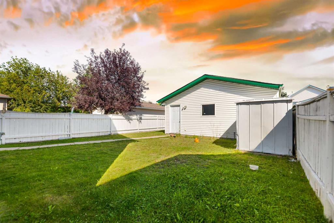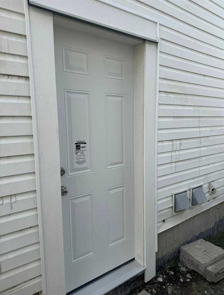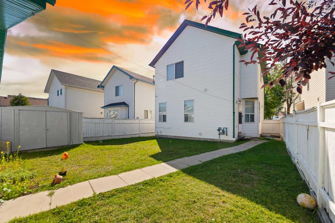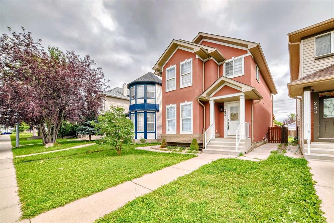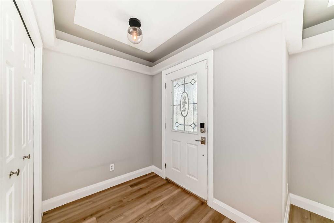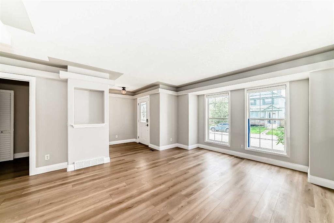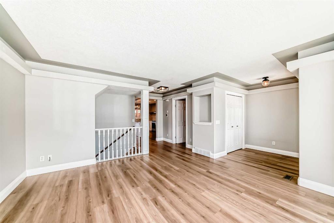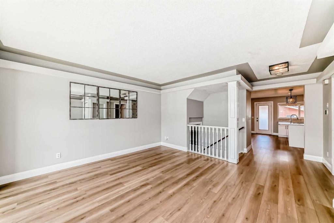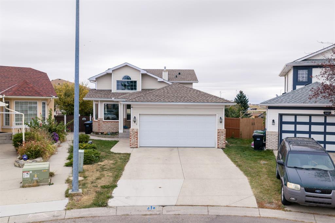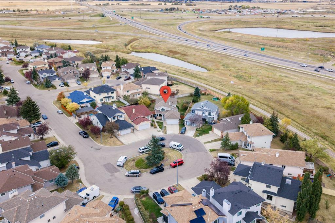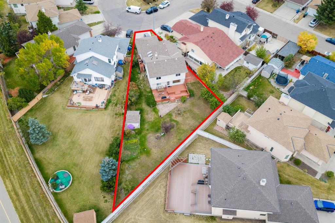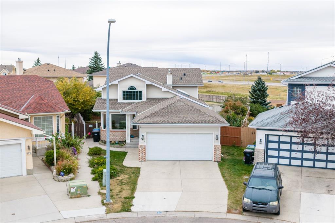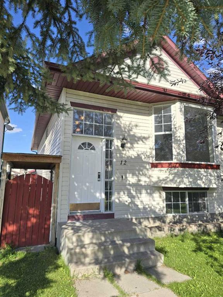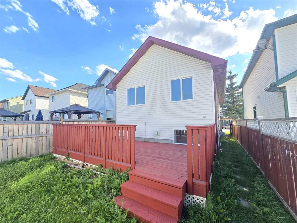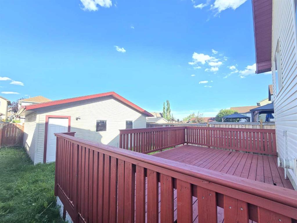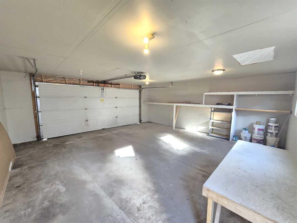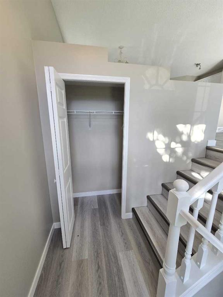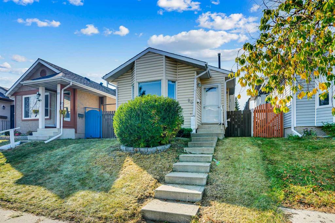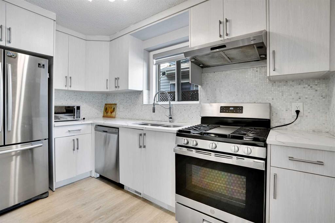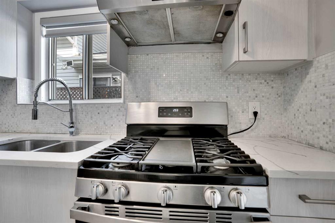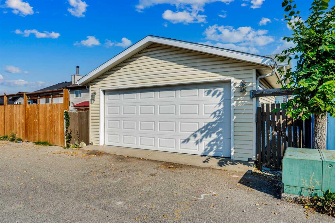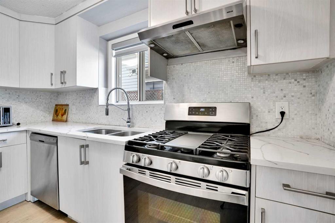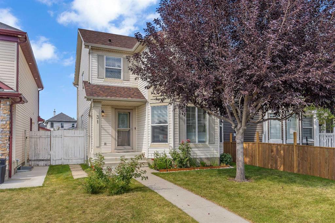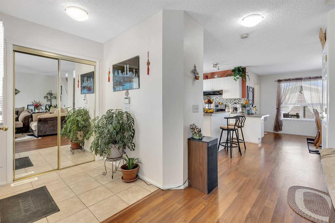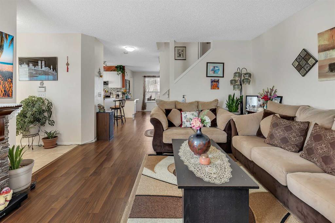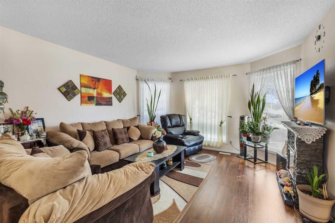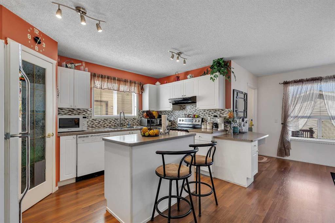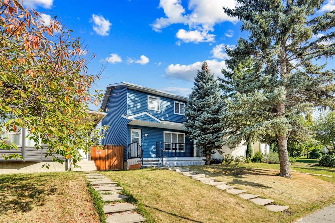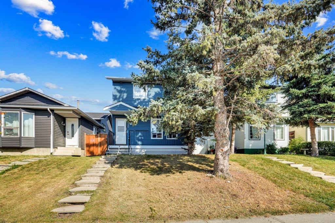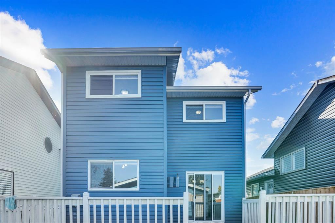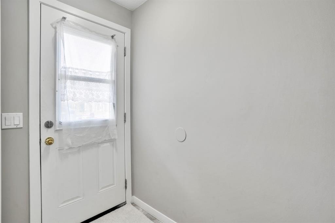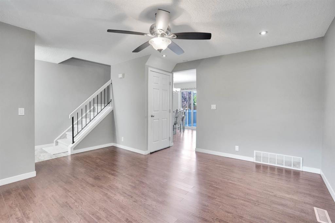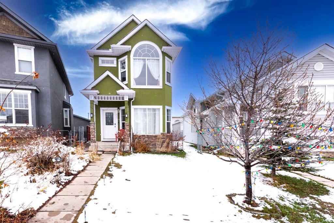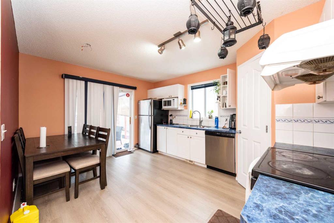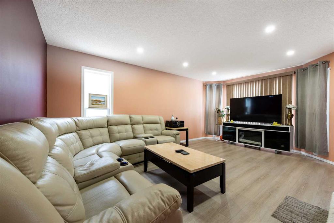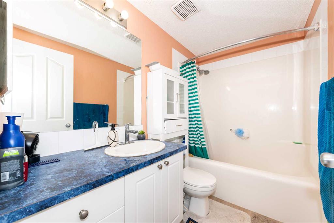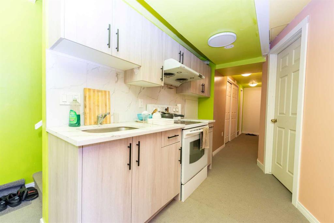63 Coral Springs Grove NE
Calgary T3J3T7
MLS® Number: A2263860
$ 659,000
3
BEDROOMS
2 + 1
BATHROOMS
2,066
SQUARE FEET
1998
YEAR BUILT
PRICED TO SELL! You can’t beat this value at under $320/sqft. This home sits in a quiet cul-de-sac, with the Coral Springs Lake and beach only three minutes away on the nearby walking path. Welcome home to this meticulously maintained (original owners!) custom home, offering over 2,000 sq ft of spacious, family-friendly living space. As you enter, you will be greeted with a cathedral ceiling and skylight. This warm, inviting property features an incredible Oak package in pristine condition, three bedrooms, 2.5 bathrooms, a main-floor office, and a separate family room with a fireplace. The main floor also offers a cozy living room and dining area perfect for everyday living and entertaining. It also includes a second-floor laundry, added convenience. The oversized primary bedroom suite features a luxurious fireplace with a mantle, a walk-in closet, and a large en-suite with a separate shower and a jetted tub. There is a double attached garage, and the home comes equipped with central air conditioning and an HE furnace offering comfort all year round. The rear deck is covered, also making it very useful throughout the year. An innovative three rain-barrel system keeps your lawn watered and healthy. And the back yard!! Beautiful small gardens in a very private setting, as well as an 80-square-foot shed for storage and/or workspace.. The basement is expansive, plumbed for a bathroom, clean and ready for your creative finishing, bedrooms orThis home must be viewed in person!
| COMMUNITY | Coral Springs |
| PROPERTY TYPE | Detached |
| BUILDING TYPE | House |
| STYLE | 2 Storey |
| YEAR BUILT | 1998 |
| SQUARE FOOTAGE | 2,066 |
| BEDROOMS | 3 |
| BATHROOMS | 3.00 |
| BASEMENT | Full, Unfinished |
| AMENITIES | |
| APPLIANCES | Central Air Conditioner, Dishwasher, Dryer, Gas Water Heater, Range, Range Hood, Refrigerator, Washer |
| COOLING | Central Air |
| FIREPLACE | Gas, Mantle |
| FLOORING | Carpet, Ceramic Tile, Vinyl Plank |
| HEATING | Fireplace(s), Forced Air, Natural Gas |
| LAUNDRY | Laundry Room, Upper Level |
| LOT FEATURES | Back Yard, Close to Clubhouse, Cul-De-Sac, Pie Shaped Lot, Yard Drainage |
| PARKING | Concrete Driveway, Double Garage Attached, Front Drive, Garage Door Opener, Insulated, Oversized |
| RESTRICTIONS | None Known |
| ROOF | Asphalt Shingle |
| TITLE | Fee Simple |
| BROKER | CIR Realty |
| ROOMS | DIMENSIONS (m) | LEVEL |
|---|---|---|
| Living Room | 23`0" x 13`7" | Main |
| Dining Room | 13`10" x 7`0" | Main |
| Kitchen With Eating Area | 13`10" x 11`9" | Main |
| Family Room | 14`11" x 13`4" | Main |
| Office | 9`3" x 7`5" | Main |
| Covered Porch | 15`11" x 8`4" | Main |
| 2pc Bathroom | 7`10" x 5`3" | Main |
| Laundry | 8`3" x 6`3" | Second |
| 4pc Bathroom | 8`1" x 5`0" | Second |
| 5pc Ensuite bath | 13`6" x 13`6" | Second |
| Bedroom | 12`7" x 9`10" | Second |
| Bedroom | 14`8" x 11`6" | Second |
| Bedroom - Primary | 18`9" x 14`5" | Second |

