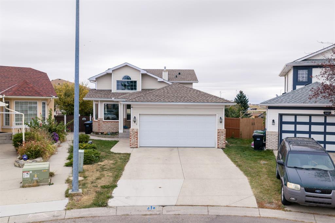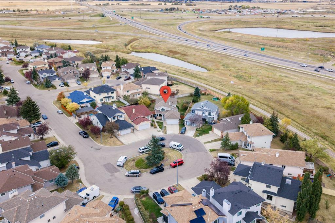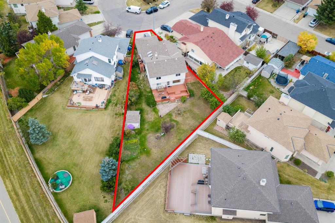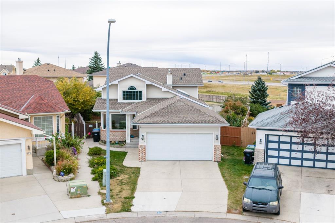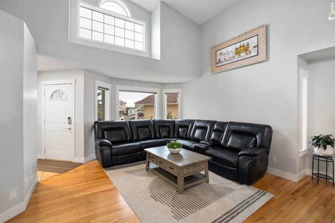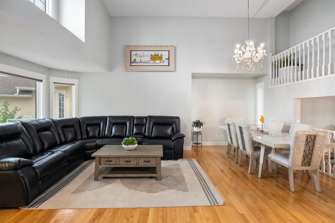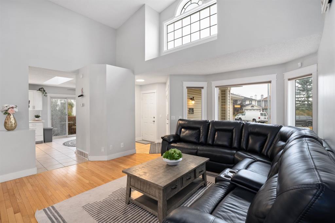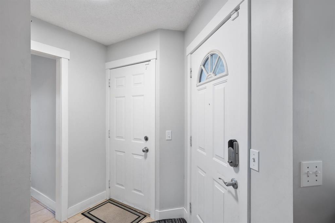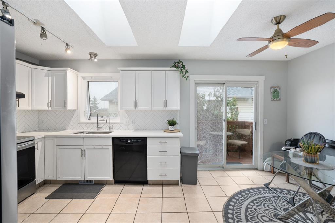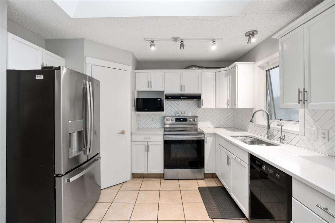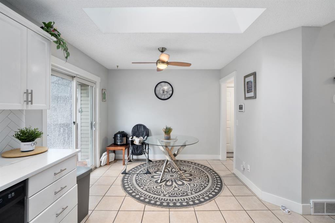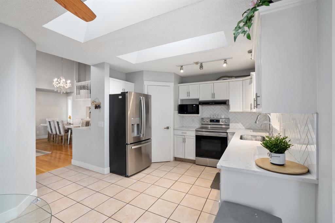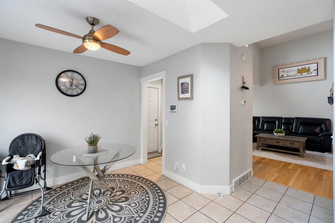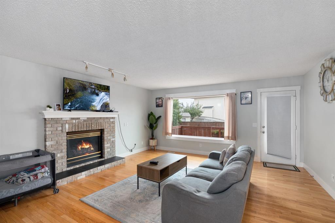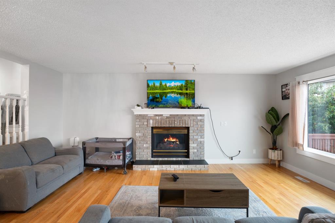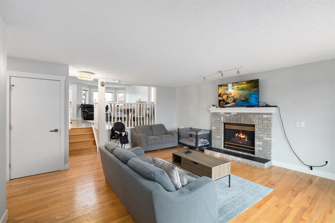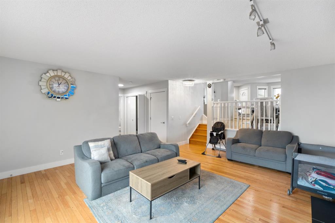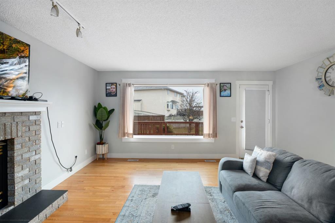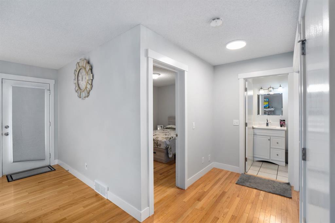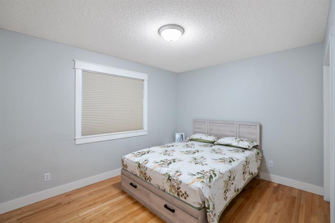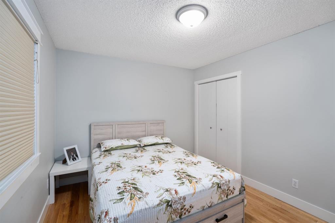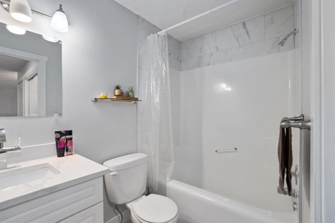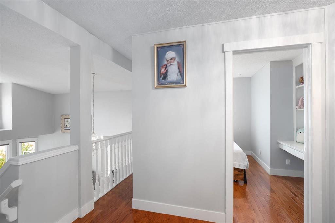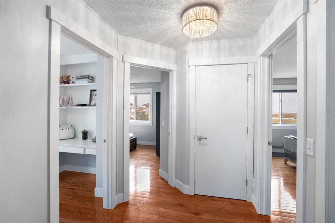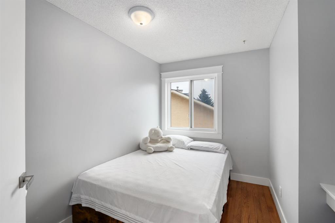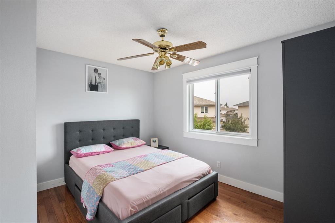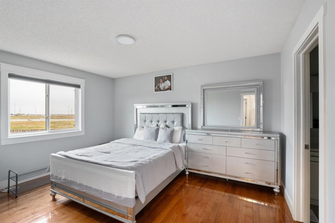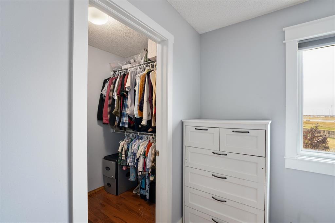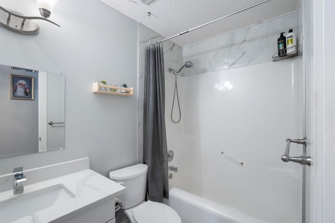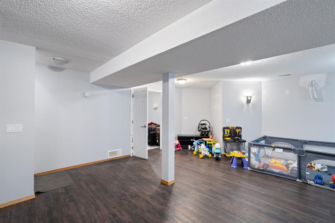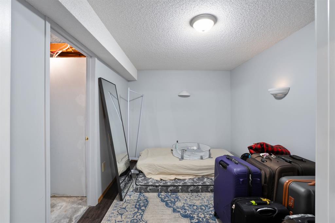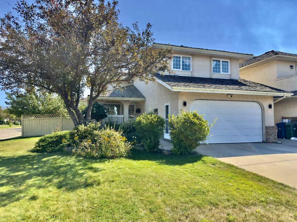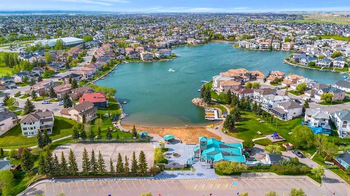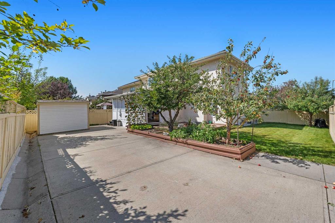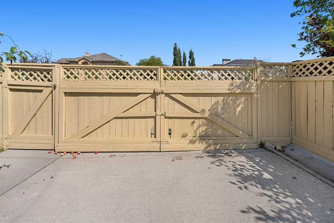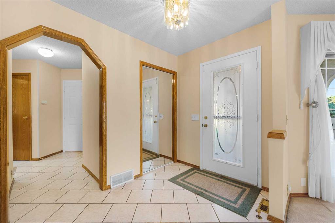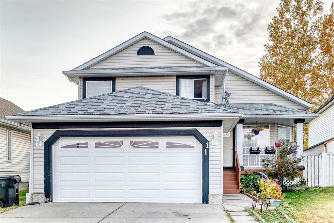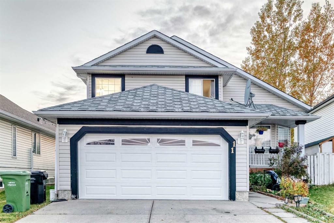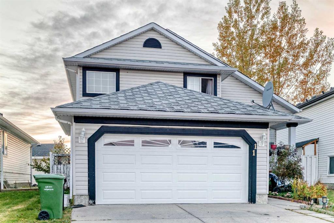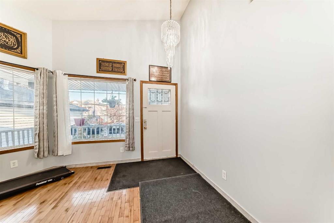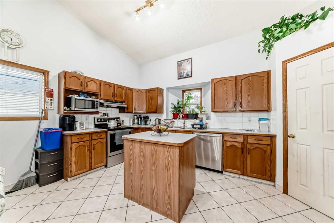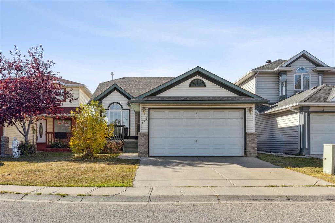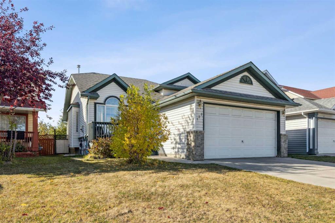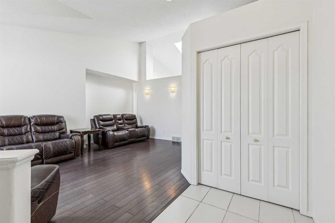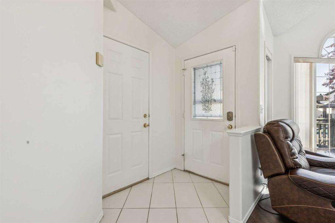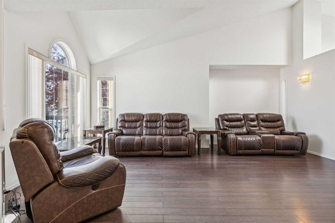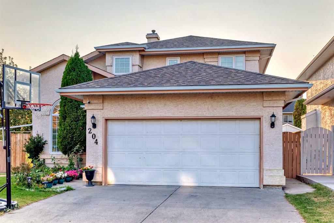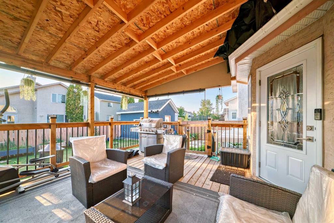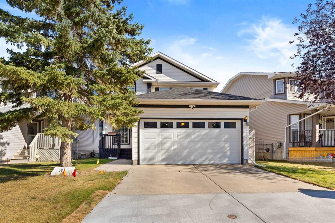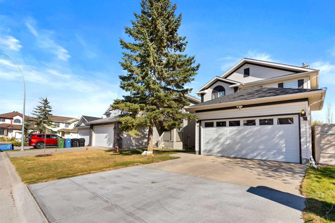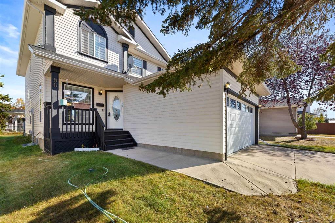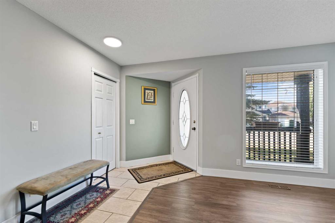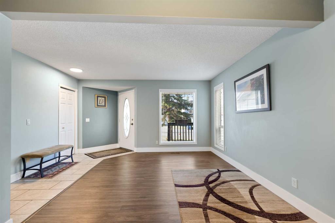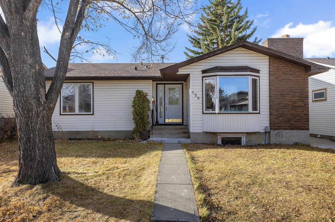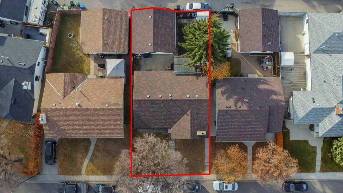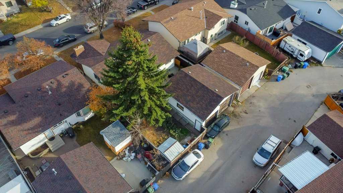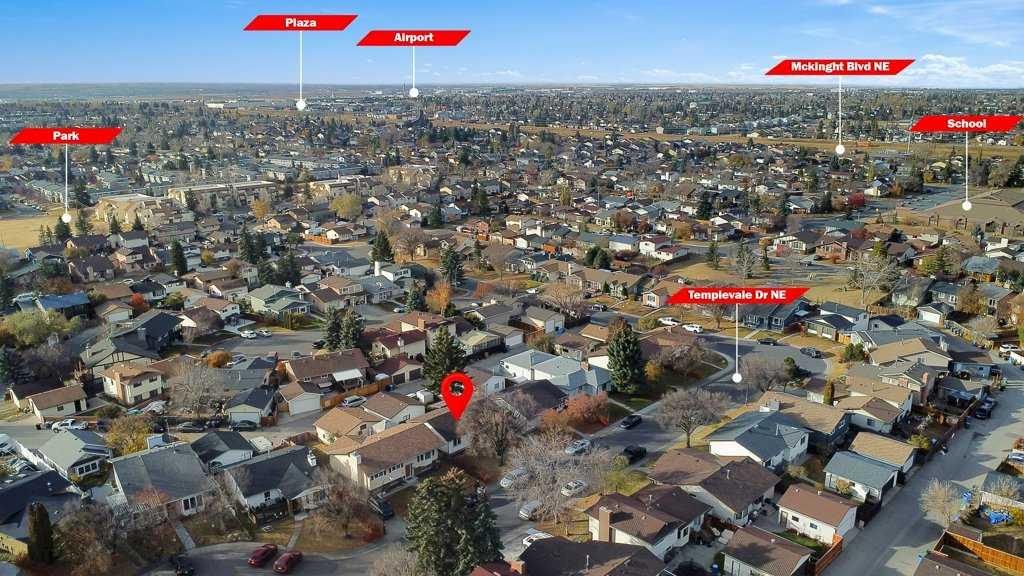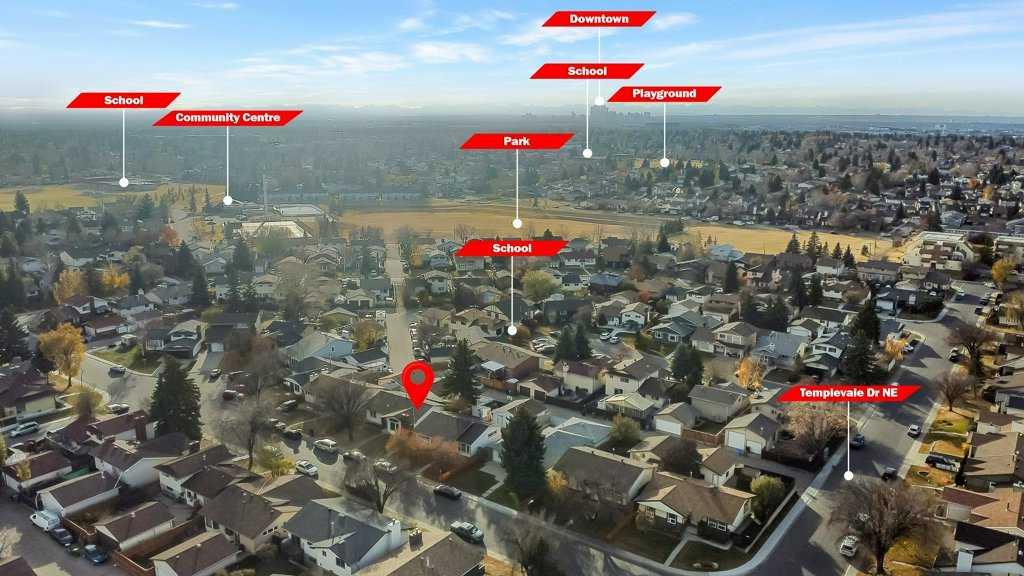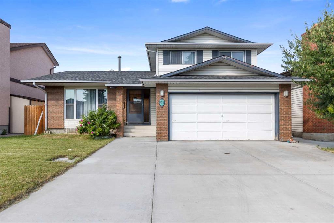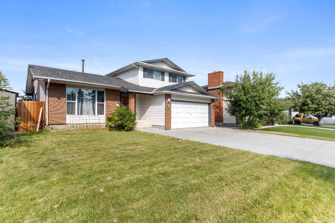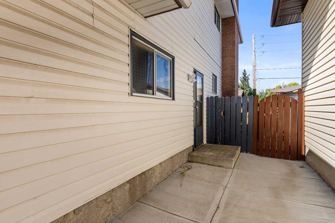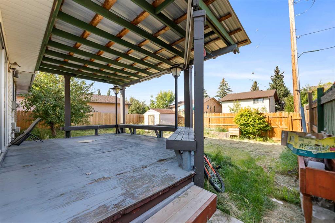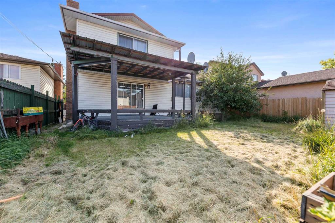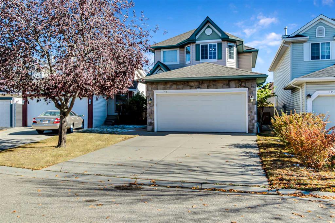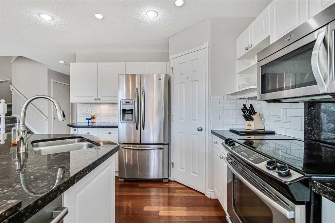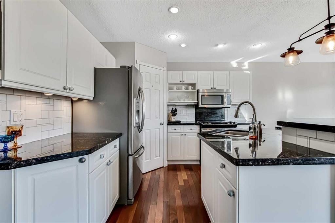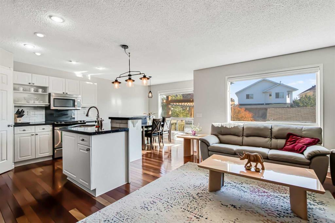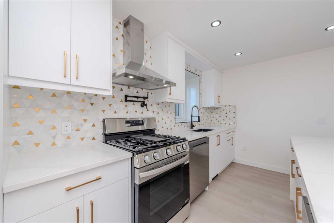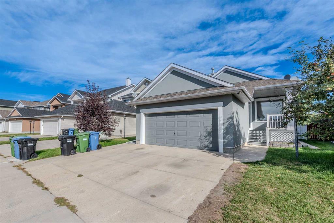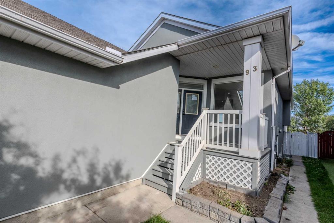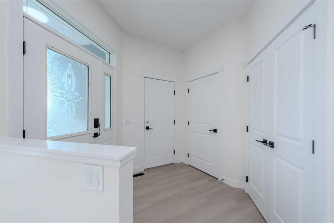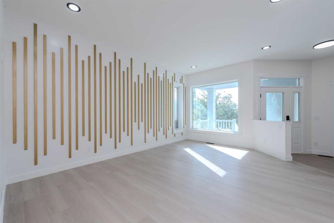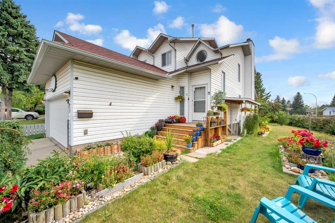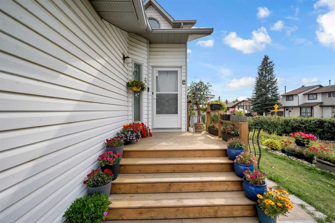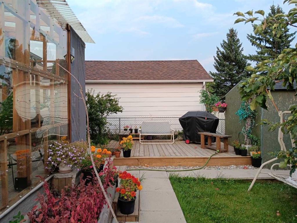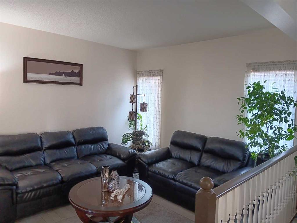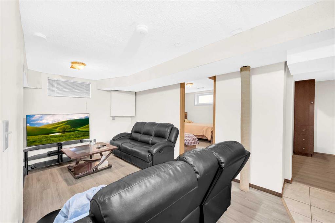169 Coral Sands Terrace NE
Calgary T3J3J4
MLS® Number: A2262149
$ 777,900
5
BEDROOMS
4 + 0
BATHROOMS
2,023
SQUARE FEET
1993
YEAR BUILT
Welcome to this beautifully maintained classical home nestled in the heart of Coral Springs, one of Calgary’s most desirable lake communities. Situated on an impressive 9,400 sq ft R-CG ZONING lot in a peaceful cul-de-sac, this property offers the perfect blend of comfort, privacy, and convenience. Spacious Layout: Approximate 2,000 sq ft of above-grade living space designed for family living and entertaining including one bedroom basement with one full washroom and kitchen. Prime Location: Walking distance to schools, parks, the lake, community recreation centre, shopping areas, and public transit. Outdoor Living: Expansive lot ideal for gatherings, gardening, or future outdoor enhancements. Convenient Access: Quick routes to Stoney Trail and McKnight Blvd, ensuring smooth connectivity across the city. Exclusive Lake Access: Enjoy year-round activities—swimming, paddle-boarding, skating, and community events—all within your neighbourhood. This home blends classic charm with modern livability, offering a serene setting just steps from the lake. Perfect for growing families or anyone seeking the lifestyle and prestige of a lakeside community.
| COMMUNITY | Coral Springs |
| PROPERTY TYPE | Detached |
| BUILDING TYPE | House |
| STYLE | 3 Level Split |
| YEAR BUILT | 1993 |
| SQUARE FOOTAGE | 2,023 |
| BEDROOMS | 5 |
| BATHROOMS | 4.00 |
| BASEMENT | Crawl Space |
| AMENITIES | |
| APPLIANCES | Dishwasher, Electric Stove, Garage Control(s), Microwave, Refrigerator, Washer/Dryer |
| COOLING | None |
| FIREPLACE | Electric, Living Room |
| FLOORING | Hardwood, Tile |
| HEATING | Forced Air |
| LAUNDRY | Lower Level |
| LOT FEATURES | Cul-De-Sac |
| PARKING | Double Garage Attached |
| RESTRICTIONS | Restrictive Covenant, Utility Right Of Way |
| ROOF | Asphalt Shingle |
| TITLE | Fee Simple |
| BROKER | PREP Realty |
| ROOMS | DIMENSIONS (m) | LEVEL |
|---|---|---|
| 3pc Bathroom | 5`0" x 7`5" | Basement |
| Bedroom | 10`11" x 8`8" | Basement |
| Kitchen | 16`8" x 7`3" | Basement |
| Game Room | 16`8" x 14`3" | Basement |
| Furnace/Utility Room | 5`7" x 7`6" | Basement |
| 4pc Bathroom | 4`11" x 8`1" | Main |
| Bedroom | 12`5" x 10`0" | Main |
| Breakfast Nook | 10`10" x 7`1" | Main |
| Dining Room | 16`8" x 8`3" | Main |
| Family Room | 16`3" x 19`4" | Main |
| Kitchen | 14`2" x 10`11" | Main |
| Living Room | 14`11" x 14`2" | Main |
| Pantry | 3`3" x 3`3" | Main |
| 3pc Ensuite bath | 6`2" x 7`9" | Second |
| 4pc Bathroom | 4`11" x 8`0" | Second |
| Bedroom | 10`6" x 9`7" | Second |
| Bedroom | 12`11" x 11`6" | Second |
| Bedroom - Primary | 11`7" x 11`6" | Second |
| Walk-In Closet | 4`10" x 8`2" | Second |

