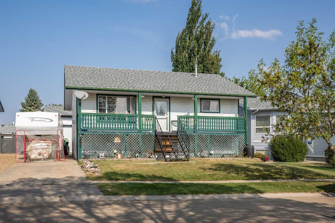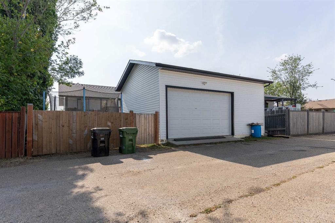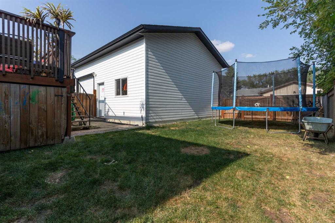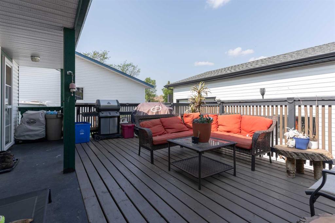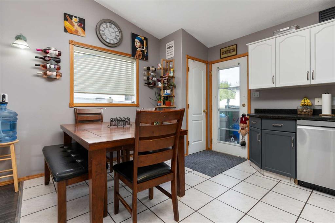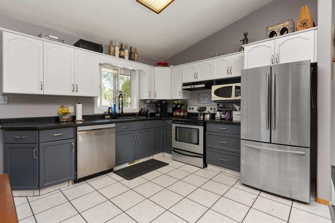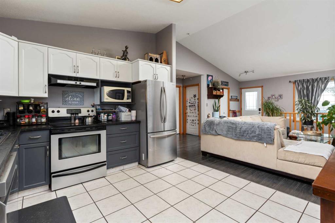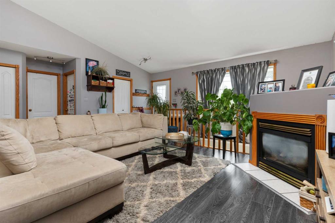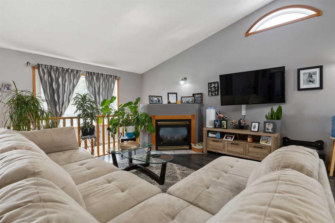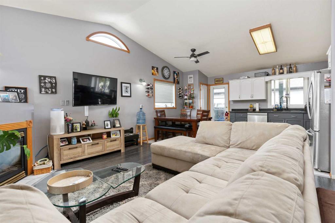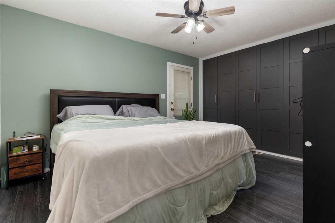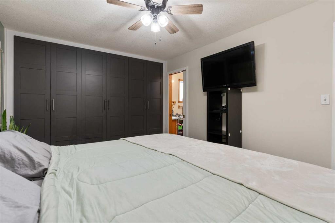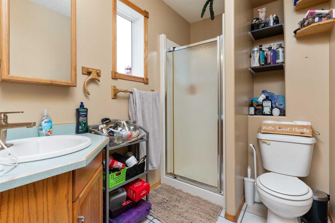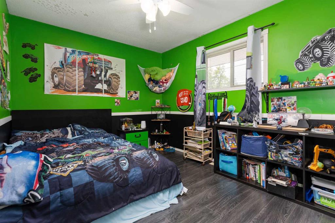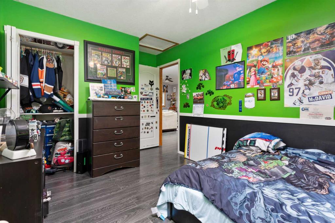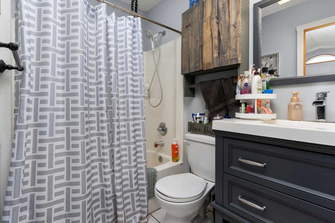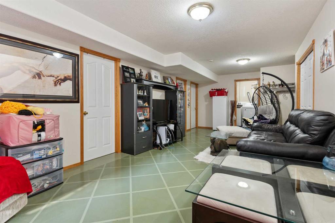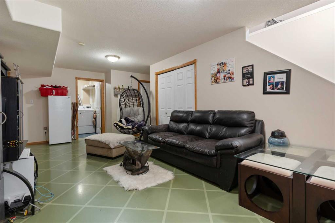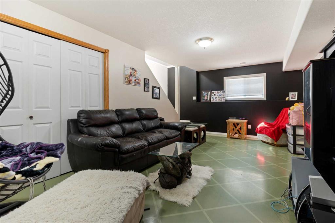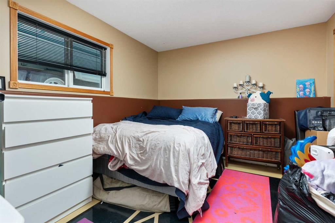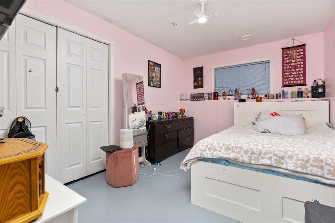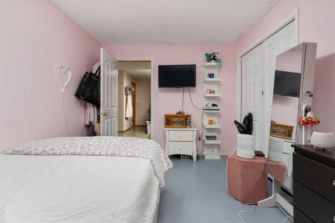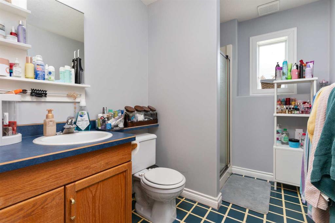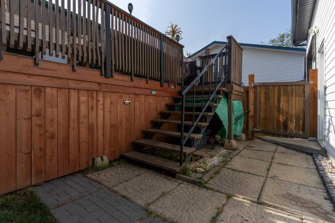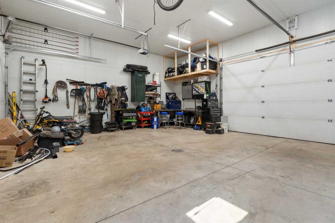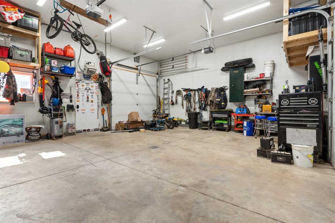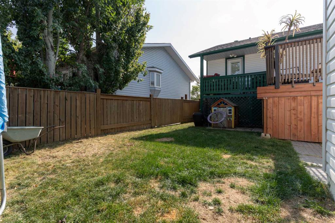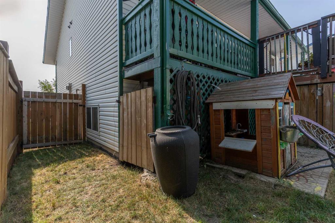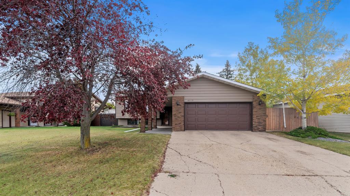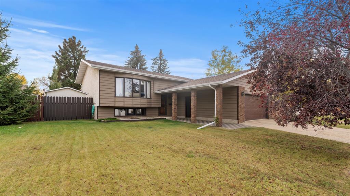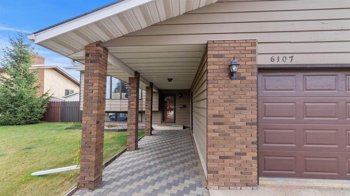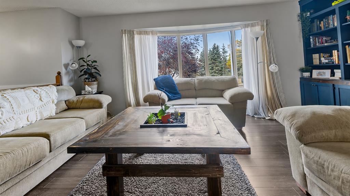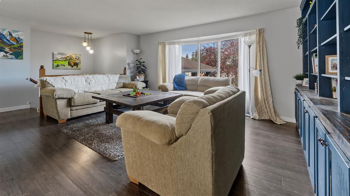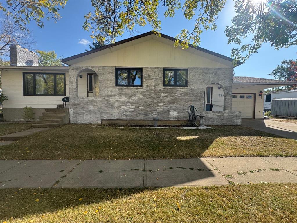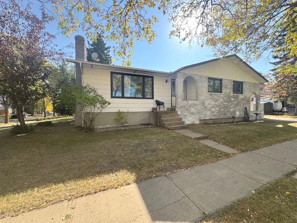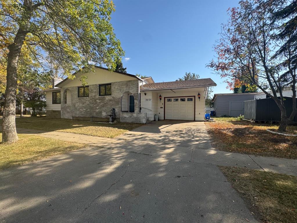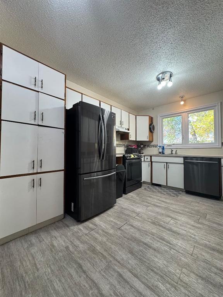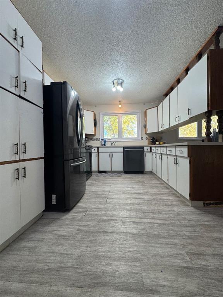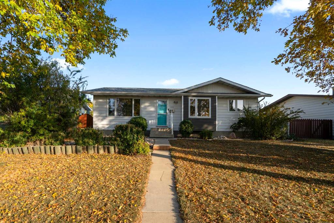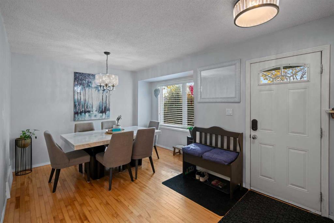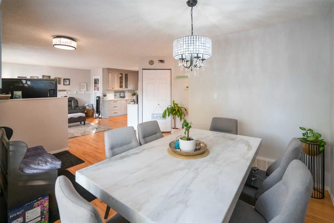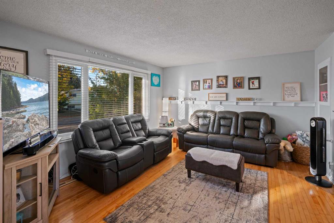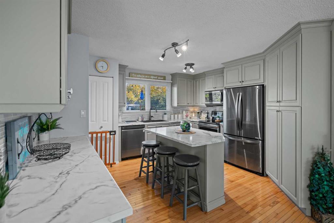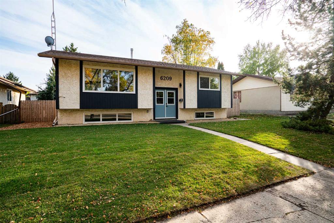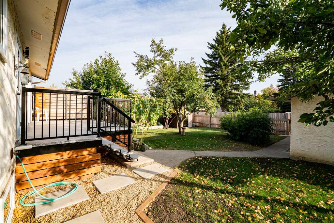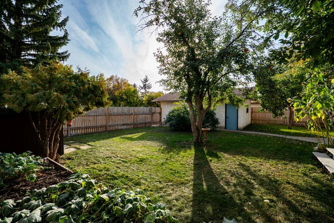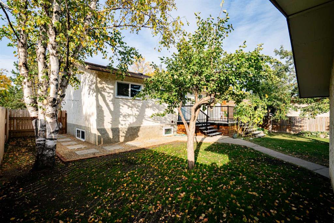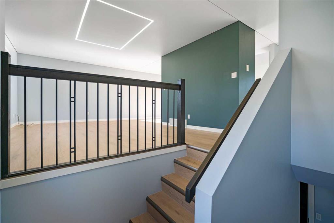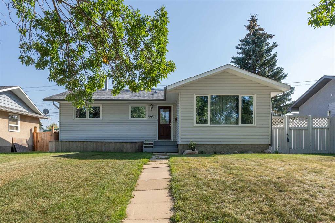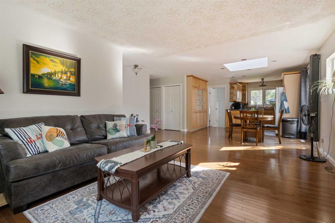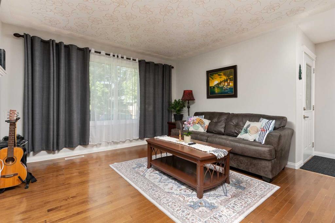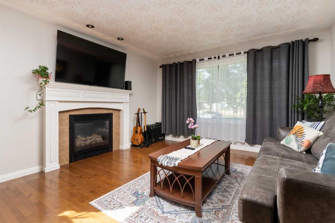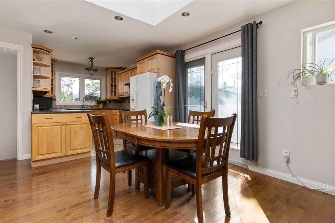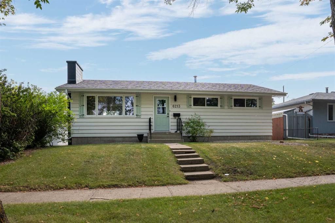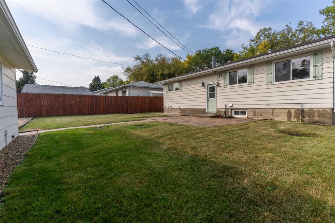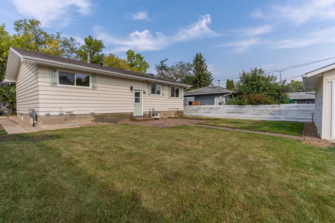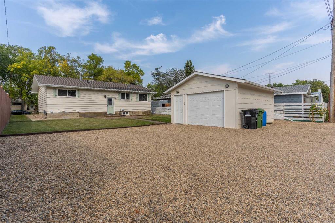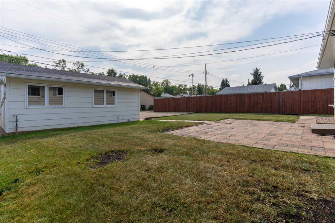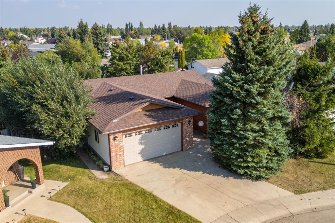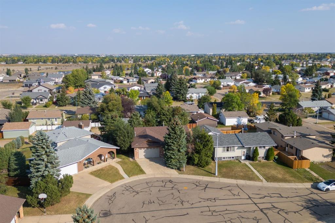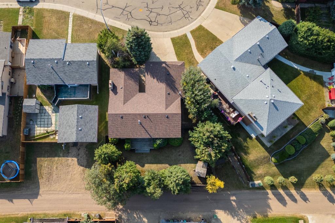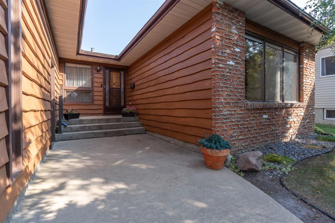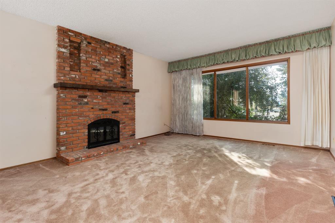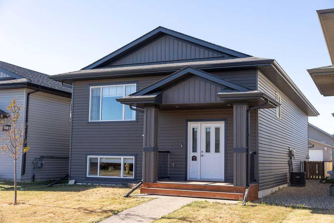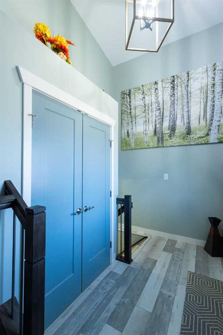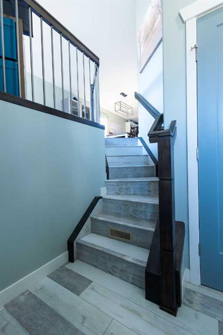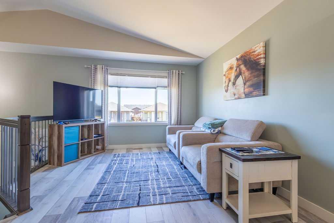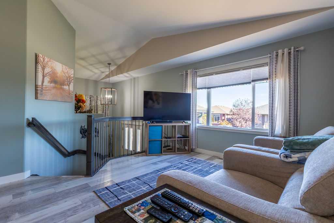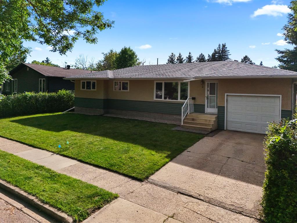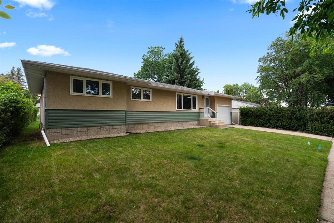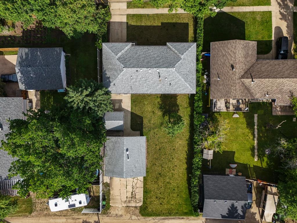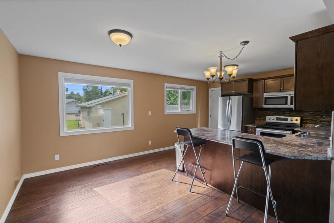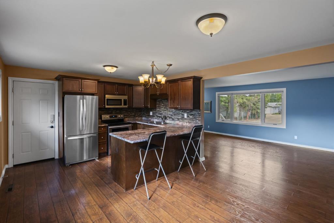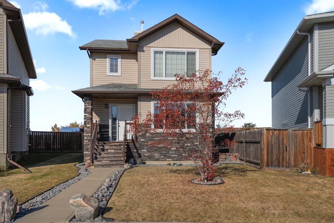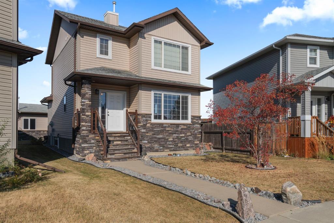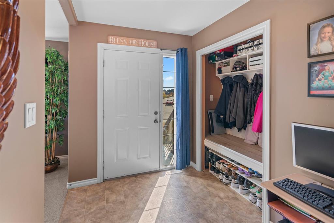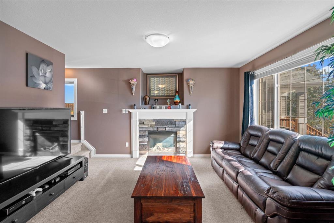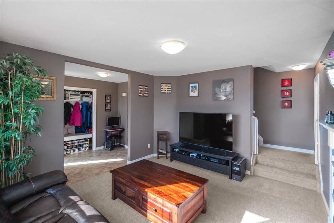6122 32 Avenue
Camrose T4V 4R8
MLS® Number: A2257482
$ 415,000
5
BEDROOMS
3 + 0
BATHROOMS
1,050
SQUARE FEET
2000
YEAR BUILT
Located in Century Meadows, one of Camrose’s most desirable neighbourhoods, this bungalow blends character, comfort, and lifestyle in all the right ways. With 5 bedrooms, 3 bathrooms, and a fully rebuilt dream shop, it’s the kind of property that grows with your family and makes day to day life easier. From the street, the curb appeal is immediate. A long 95 foot concrete driveway leads past the welcoming front porch to the 28’x24’ garage/shop rebuilt in 2019 with 12.5’ ceilings, dual doors (one off the driveway, one off the alley), heat, insulation, and its own electrical panel. Whether you’re a car enthusiast, hobbyist, or just someone with more “toys” than storage, this space delivers. Step inside to an open concept main floor filled with natural light. The living room’s gas fireplace creates a cozy focal point, while the dining space and kitchen flow together perfectly for family dinners, homework at the table, or late night conversations that stretch long after the plates are cleared. Updated paint and flooring keep things fresh, while the layout itself makes it easy to stay connected. From here, head straight out to the raised back deck (extended in 2015), the ultimate outdoor hangout. Picture BBQs with friends, a propane firepit crackling on cool evenings, or quiet coffee mornings before the kids are up. Hidden storage underneath means you’ll never wonder where to stash the bikes, yard toys, or hockey nets when the season changes. Direct access from the primary suite is another bonus, slip out for a nightcap under the stars, or sneak back in with a fresh coffee on Saturday mornings. The primary bedroom itself is a retreat: bright, spacious, with a 3-piece ensuite and custom closet. A second bedroom and full 4-piece bath round out the main floor, keeping younger kids close or offering the perfect nursery/home office setup. The convenience of having two full baths on this level makes busy mornings smoother for everyone. Downstairs, the possibilities multiply. Three more bedrooms give teenagers their own retreats, guests a private stay, or space for a playroom or gym. The large rec/family room is a natural gathering place for movie nights, sleepovers, or even the big game, complete with its own 3-piece bath nearby. With laundry tucked on this level, the flow is practical too. This isn’t just “everyone gets their own space”, it’s the kind of setup that gives a growing family flexibility, privacy, and room to breathe. Outside, the fenced yard is solid and secure, ideal for kids and big dogs to run free while you relax on the deck. Between the yard, the deck, and the shop, this property balances relaxation and recreation, indoors and out. If you’ve been searching for space for your family, dreaming of a garage/shop that’s more than just storage, or wanting a well-loved home in one of Camrose’s most desirable neighbourhoods this property is ready to welcome you home.
| COMMUNITY | Century Meadows |
| PROPERTY TYPE | Detached |
| BUILDING TYPE | House |
| STYLE | Bungalow |
| YEAR BUILT | 2000 |
| SQUARE FOOTAGE | 1,050 |
| BEDROOMS | 5 |
| BATHROOMS | 3.00 |
| BASEMENT | Full, Partially Finished |
| AMENITIES | |
| APPLIANCES | See Remarks |
| COOLING | None |
| FIREPLACE | Gas |
| FLOORING | Tile, Vinyl Plank |
| HEATING | Forced Air |
| LAUNDRY | In Basement, Laundry Room |
| LOT FEATURES | Back Lane, Back Yard, City Lot, Private, Rectangular Lot, Street Lighting |
| PARKING | Double Garage Detached |
| RESTRICTIONS | Utility Right Of Way |
| ROOF | Asphalt Shingle |
| TITLE | Fee Simple |
| BROKER | Coldwell Banker OnTrack Realty |
| ROOMS | DIMENSIONS (m) | LEVEL |
|---|---|---|
| Game Room | 25`0" x 11`0" | Basement |
| Bedroom | 13`0" x 10`0" | Basement |
| Bedroom | 12`8" x 9`5" | Basement |
| Bedroom | 9`9" x 10`0" | Basement |
| Laundry | 10`0" x 6`7" | Basement |
| 3pc Bathroom | 0`0" x 0`0" | Basement |
| Living Room | 16`9" x 12`0" | Main |
| Kitchen With Eating Area | 10`10" x 14`3" | Main |
| Bedroom | 9`4" x 12`3" | Main |
| 4pc Bathroom | 0`0" x 0`0" | Main |
| Bedroom - Primary | 13`8" x 10`7" | Main |
| 3pc Ensuite bath | 0`0" x 0`0" | Main |

