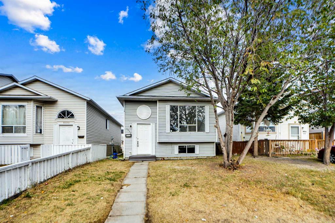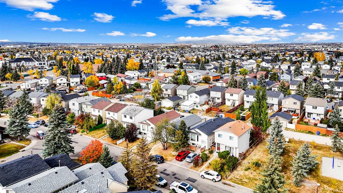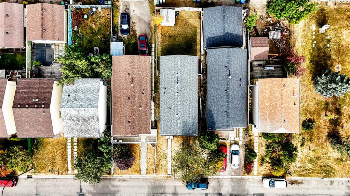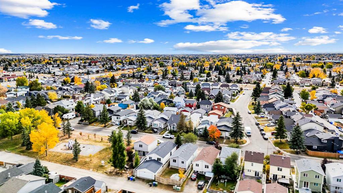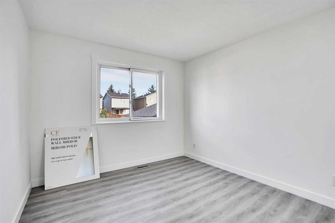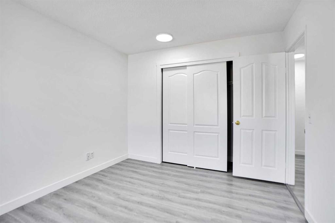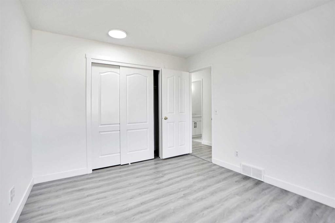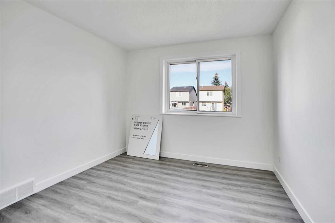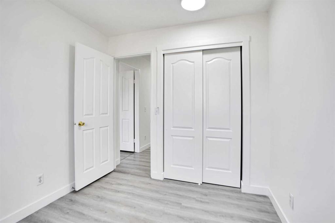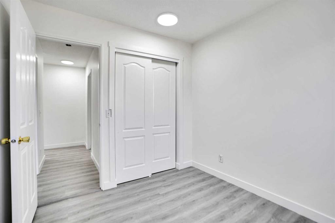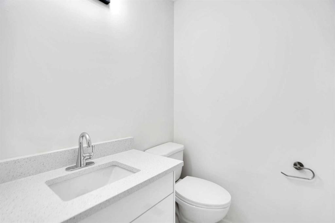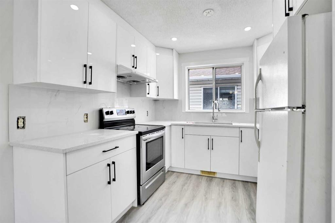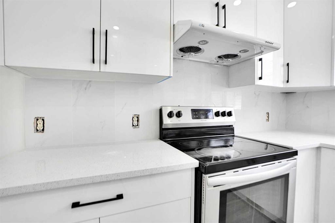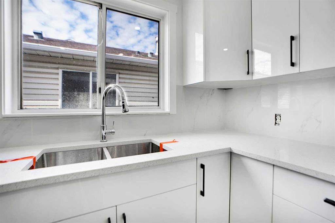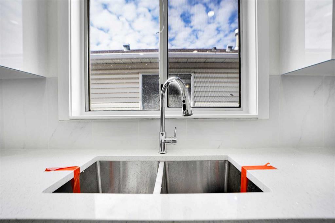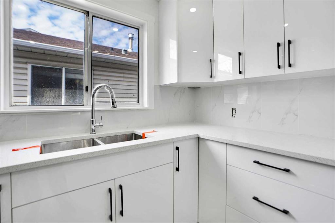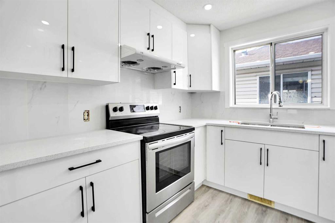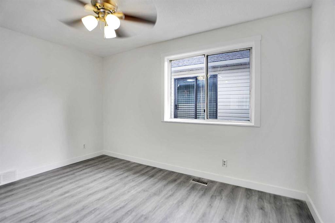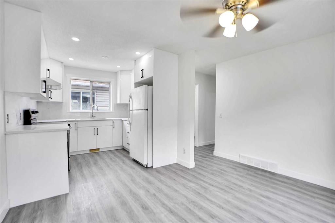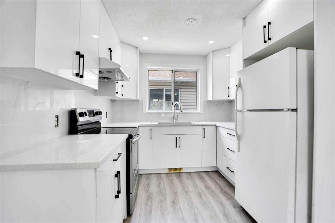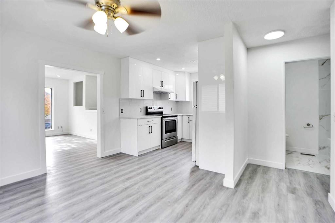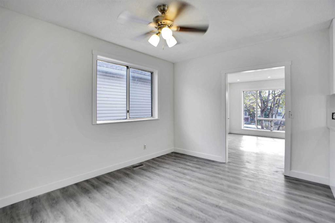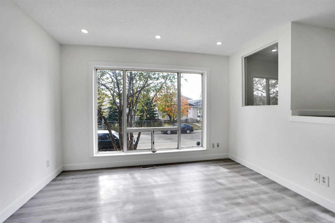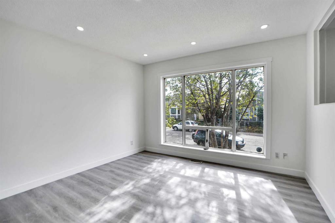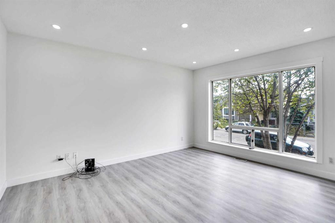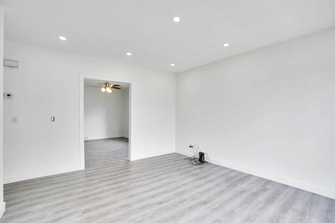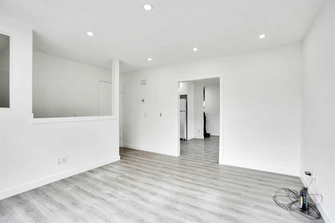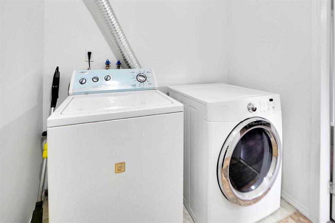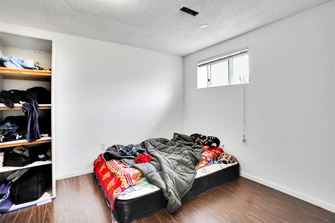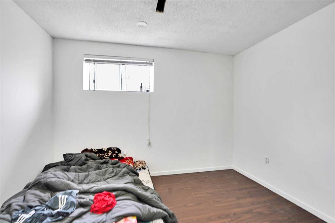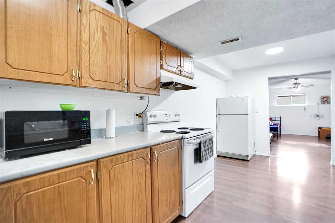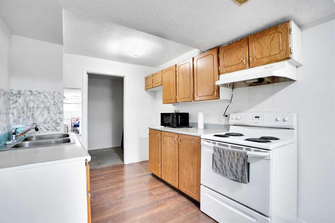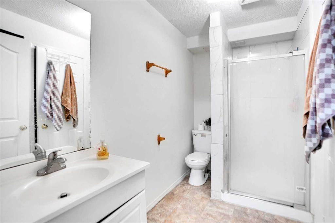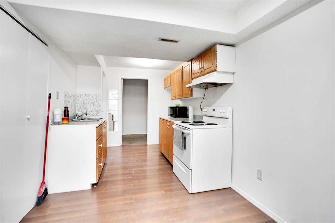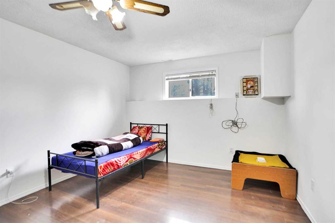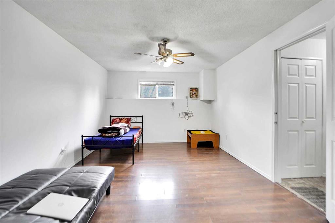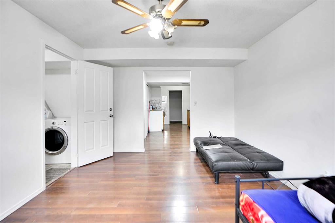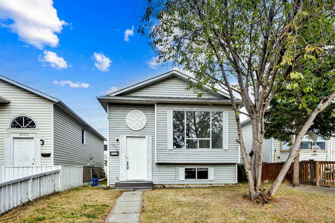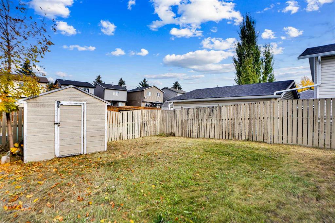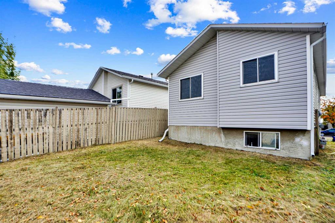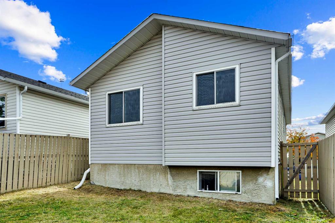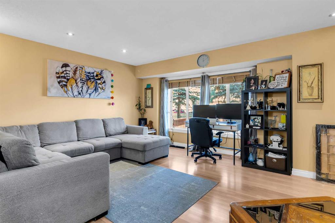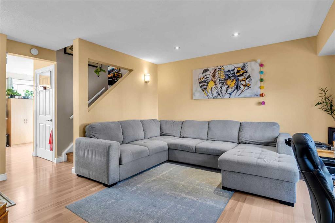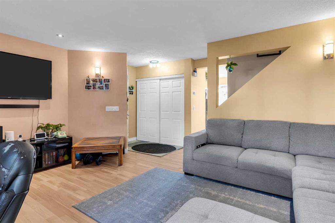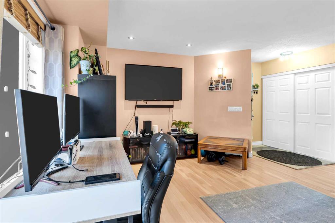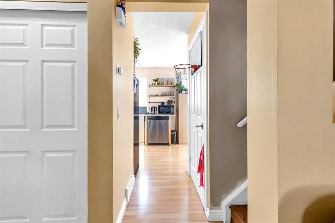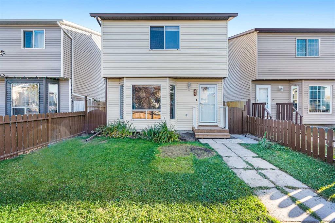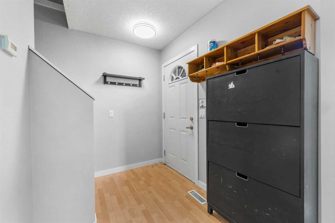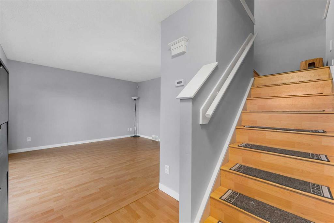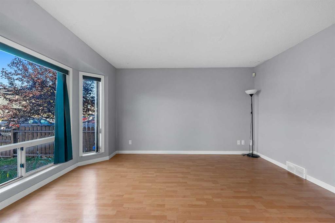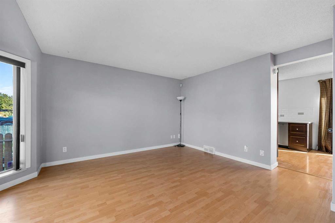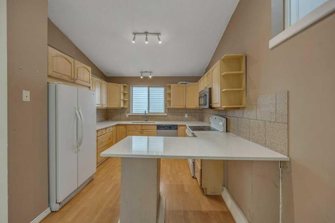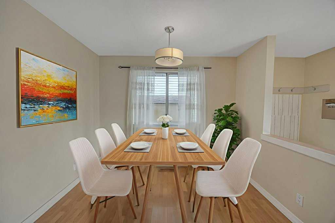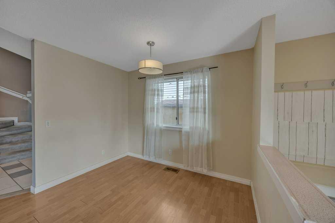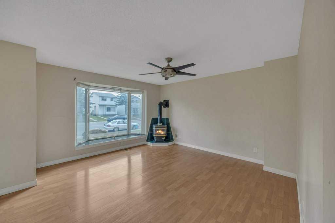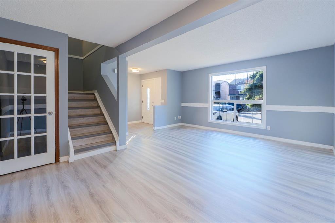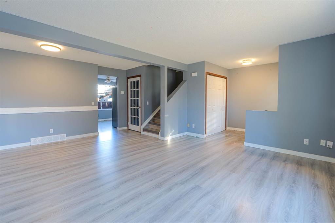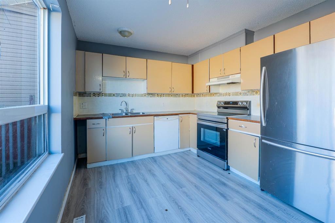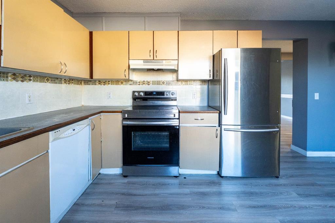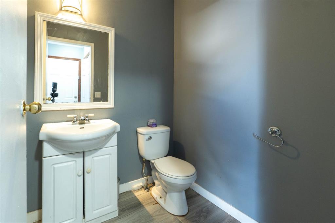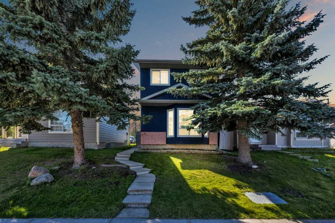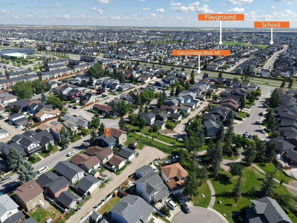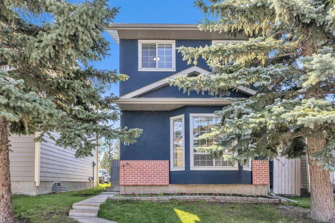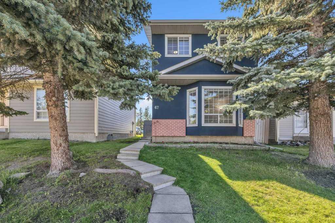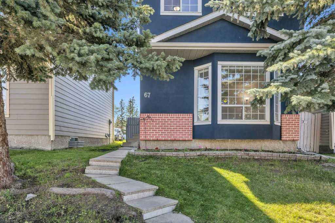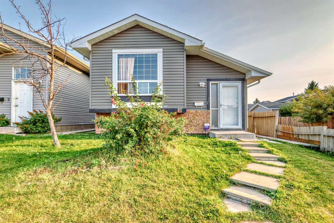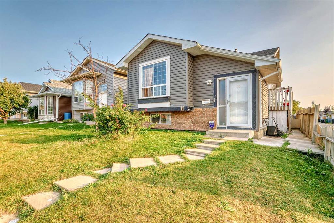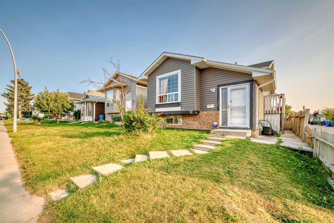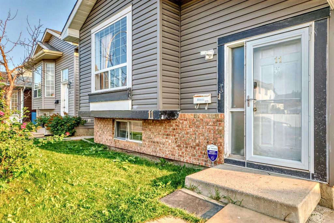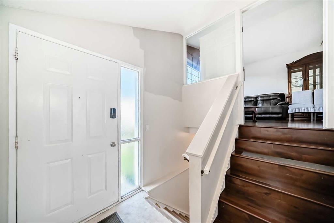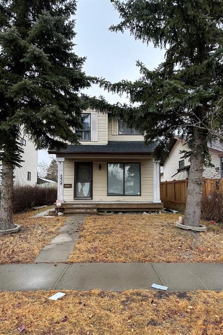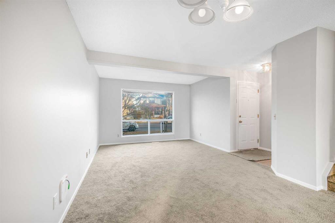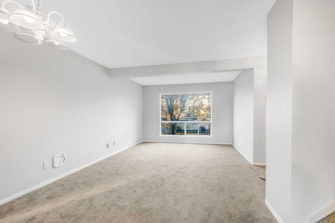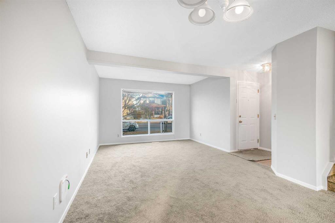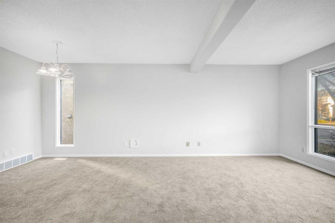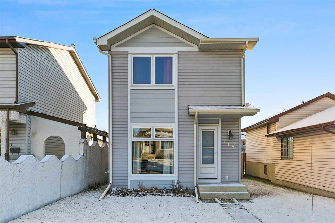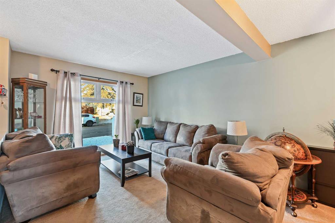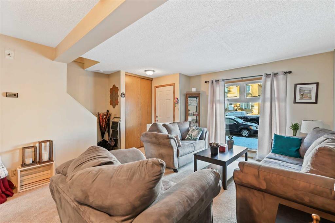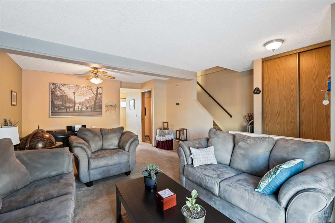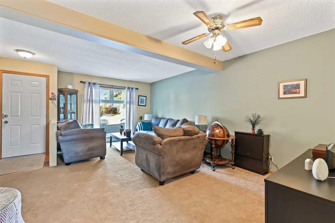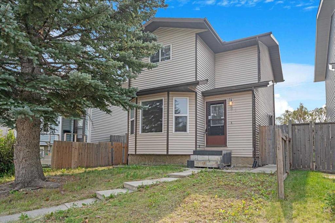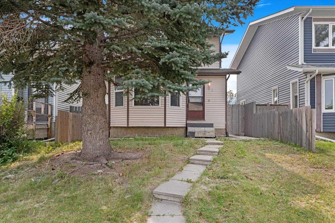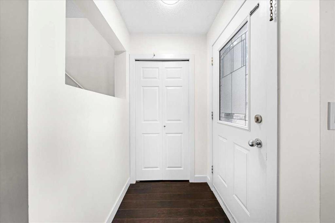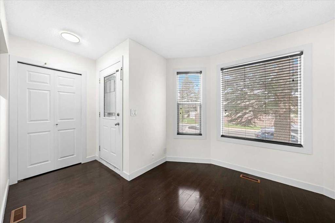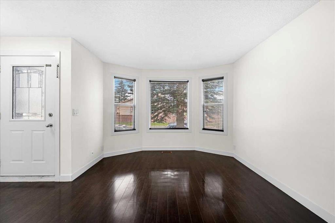6032 Martingrove Road
Calgary T3J 2M8
MLS® Number: A2263748
$ 449,900
3
BEDROOMS
2 + 0
BATHROOMS
902
SQUARE FEET
1989
YEAR BUILT
BRAND NEW KITCHEN AND CABINETS ON THE MAIN FLOOR!!! Welcome to 6032 Martingrove Road located in a prime location, walking distance to schools, shopping, transportation (Martindale stations & Saddletown station), Dashmesh Gurdwara and Genisis Rec center. Amazing opportunity for all First Time Home Buyers & Investors looking to own a single family DETACHED home with an illegal basement suite in the established community of Martindale. Main floor offers great size of living to entertain your guests, a kitchen with many cabinets to satisfy your needs and two spacious bedrooms. Laminate flooring throughout the main floor and basement. Basement features a 1 bedroom illegal suite and good size of the family room. Laundry is located in a common area for upstairs and downstairs. Don't miss the opportunity to secure such a beautiful home in a highly desirable and family friendly community.
| COMMUNITY | Martindale |
| PROPERTY TYPE | Detached |
| BUILDING TYPE | House |
| STYLE | Bi-Level |
| YEAR BUILT | 1989 |
| SQUARE FOOTAGE | 902 |
| BEDROOMS | 3 |
| BATHROOMS | 2.00 |
| BASEMENT | Full |
| AMENITIES | |
| APPLIANCES | Dryer, Electric Stove, Refrigerator, Washer |
| COOLING | None |
| FIREPLACE | N/A |
| FLOORING | Laminate |
| HEATING | Forced Air |
| LAUNDRY | Common Area |
| LOT FEATURES | Rectangular Lot |
| PARKING | Off Street |
| RESTRICTIONS | None Known |
| ROOF | Asphalt Shingle |
| TITLE | Fee Simple |
| BROKER | URBAN-REALTY.ca |
| ROOMS | DIMENSIONS (m) | LEVEL |
|---|---|---|
| Bedroom | 10`11" x 11`0" | Basement |
| Kitchen | 8`4" x 10`11" | Basement |
| Dining Room | 8`4" x 7`2" | Basement |
| Game Room | 11`3" x 15`10" | Basement |
| 3pc Bathroom | 9`4" x 5`3" | Basement |
| Laundry | 6`4" x 7`3" | Basement |
| Furnace/Utility Room | 9`4" x 5`9" | Basement |
| Living Room | 11`9" x 14`1" | Main |
| Kitchen | 9`6" x 8`11" | Main |
| Dining Room | 9`6" x 13`0" | Main |
| Bedroom | 10`2" x 12`11" | Main |
| Bedroom | 8`5" x 10`0" | Main |
| Foyer | 6`9" x 4`0" | Main |
| 4pc Bathroom | 4`11" x 7`6" | Main |

