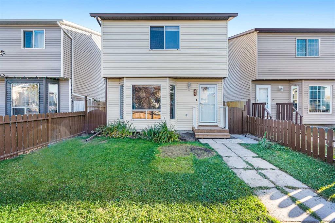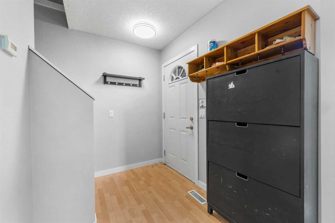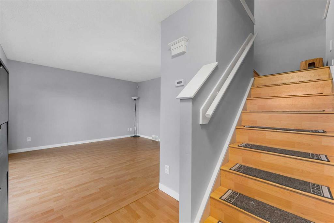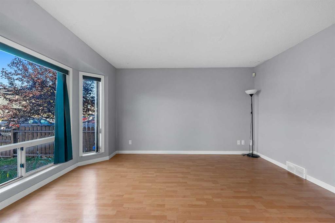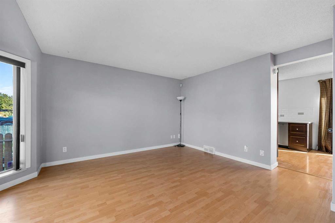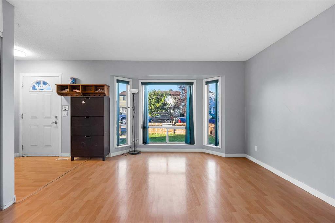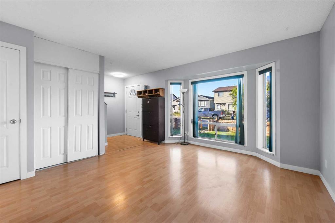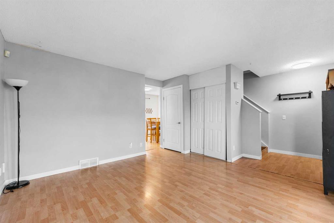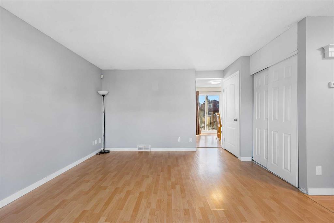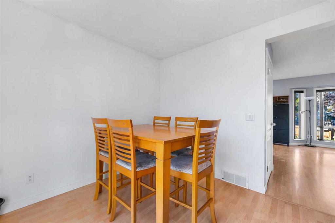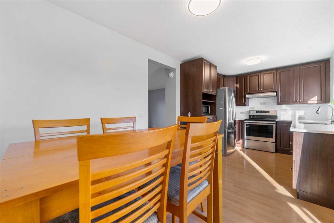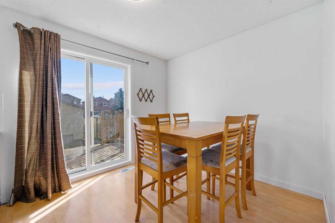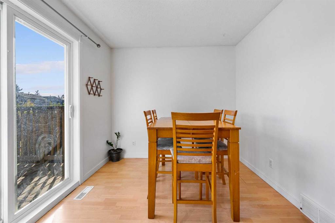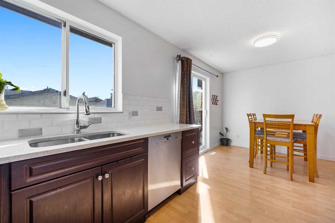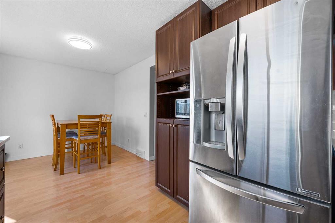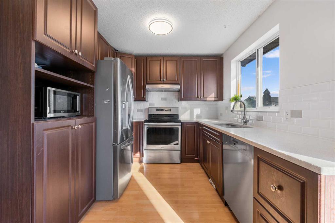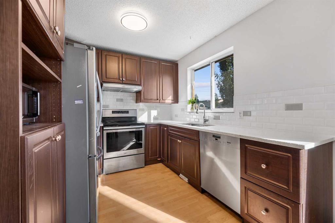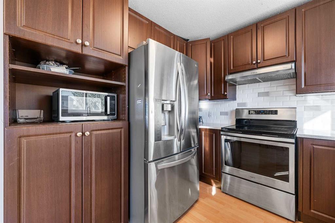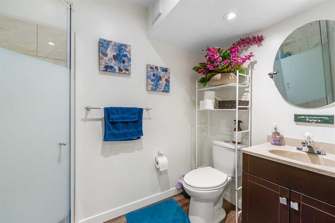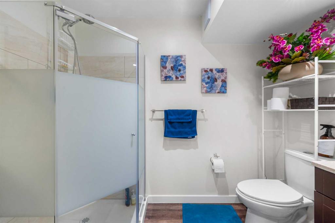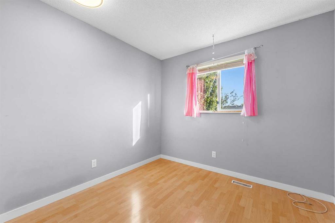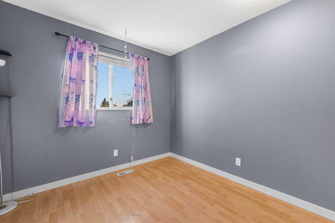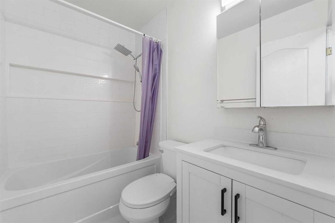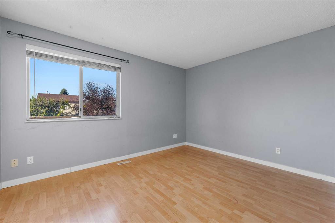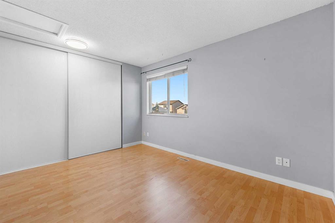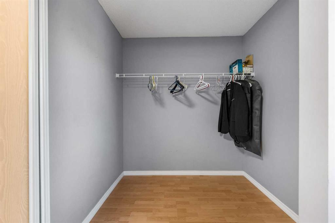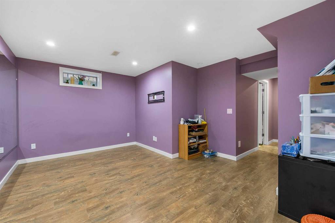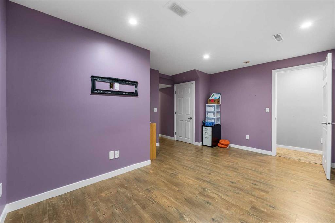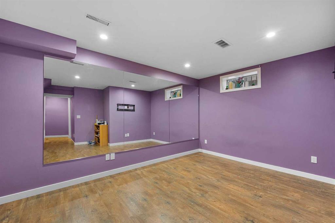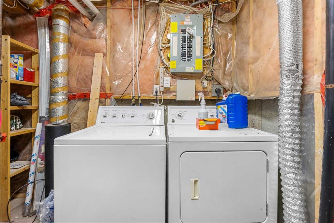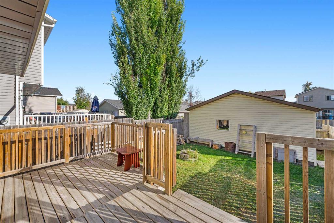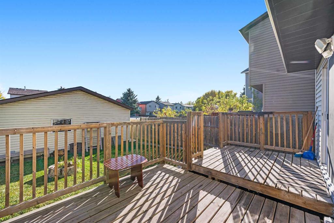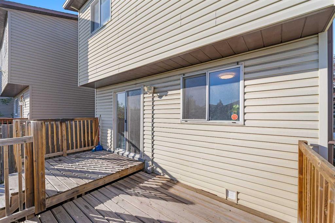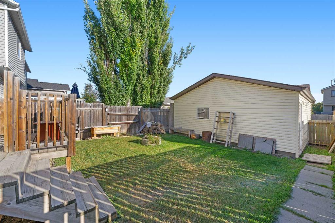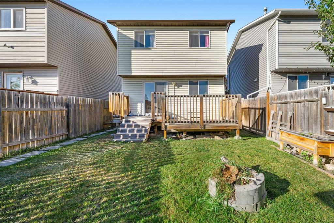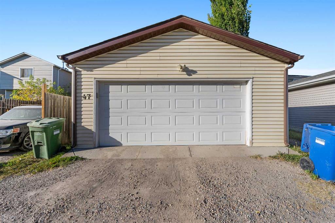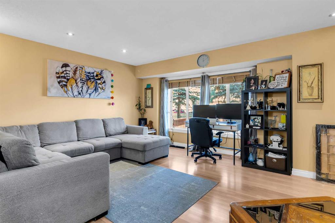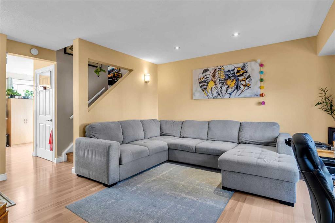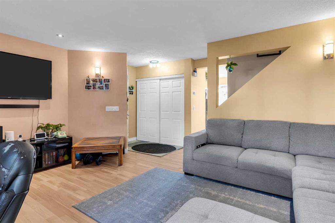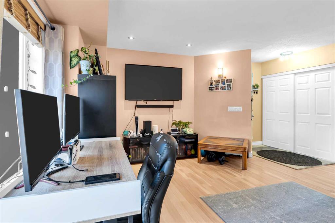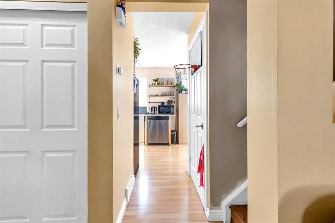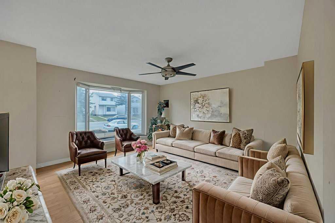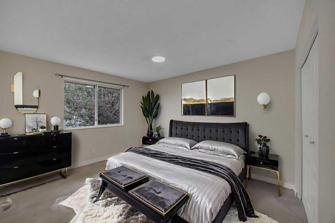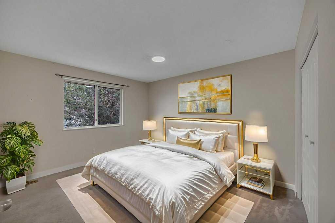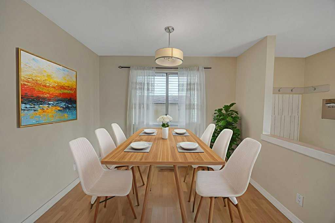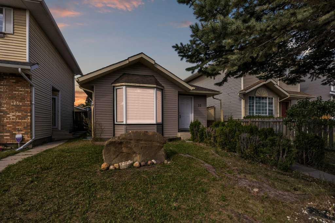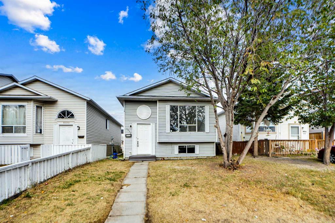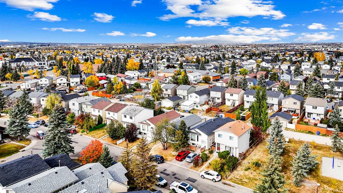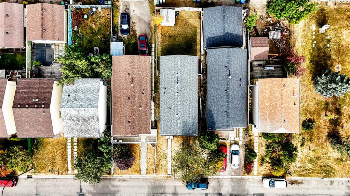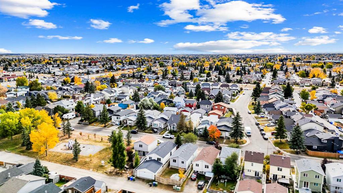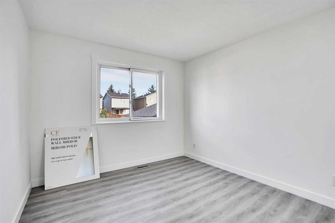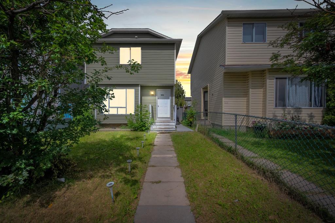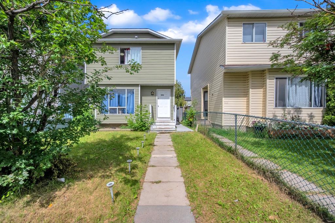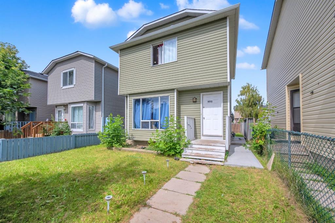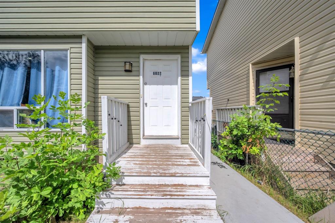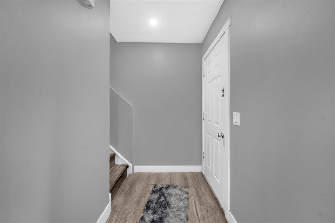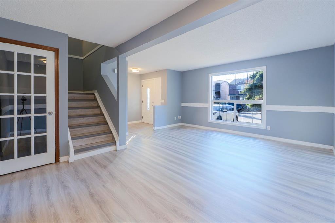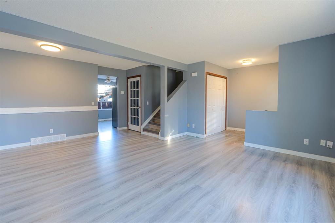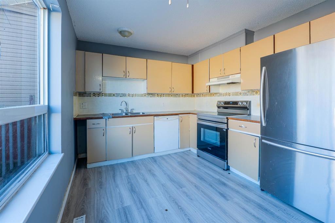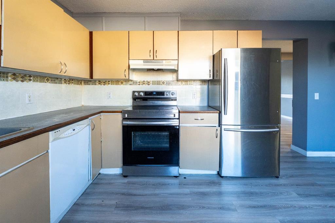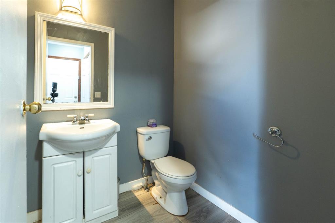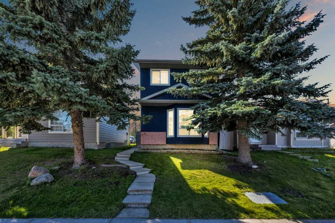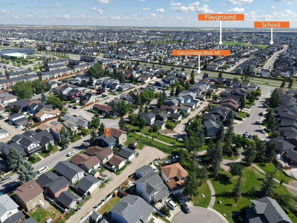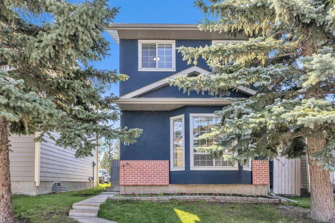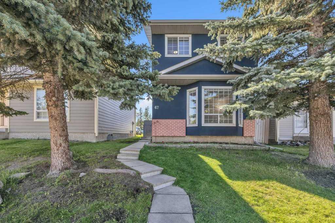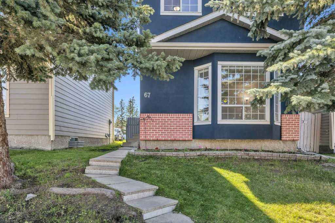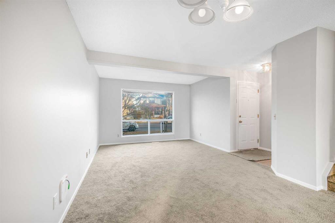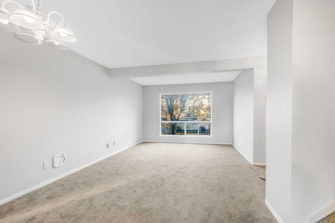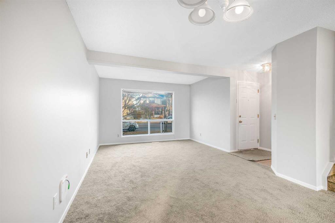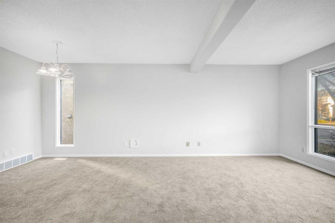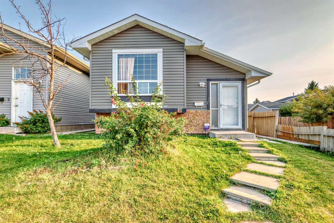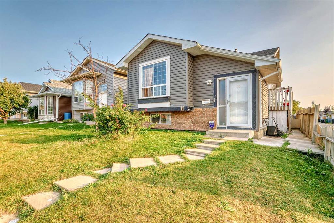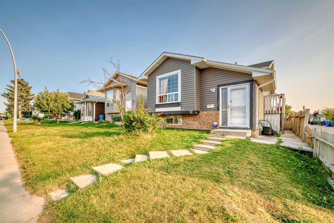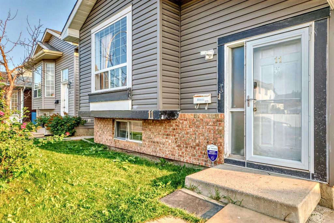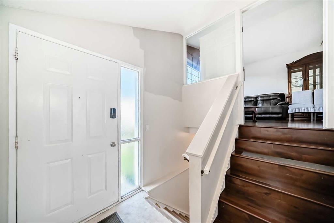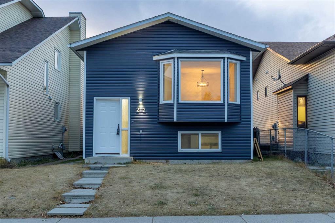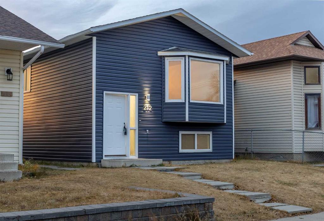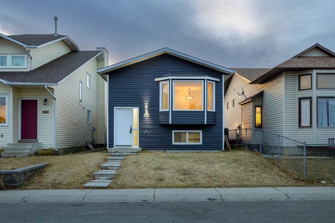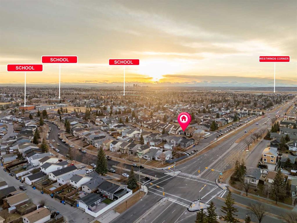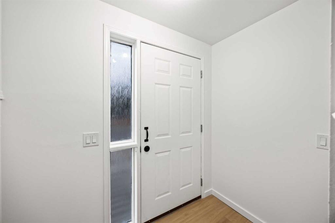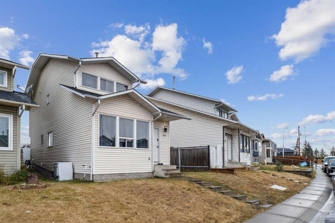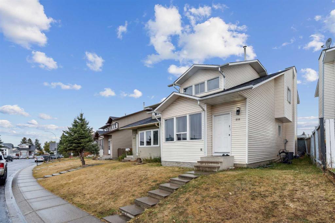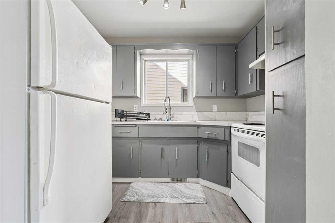47 Martindale Mews NE
Calgary T3J 2V5
MLS® Number: A2253145
$ 454,999
3
BEDROOMS
2 + 0
BATHROOMS
1,070
SQUARE FEET
1989
YEAR BUILT
Incredible Family Home | 3 Beds | 2 Baths | 1,070 SqFt | Great Natural Lighting | Large Windows | Finished Basement | Rec Room | Basement Laundry | Double Detached Garage | Garage Shelving Above | Alley Access | Fully Fenced Front & Back Yard | Deck | Prime Location! Welcome home to 47 Martindale Mews NE; a great 2-storey family home boasting 1,515 SqFt of developed living space between the main, upper and basement levels. Pull up to a storybook exterior with a fenced frontage and North facing front yard. Step inside the front door to a foyer that leads directly into your front living room or upstairs to the upper level. The front living room is framed with large bay windows filling the space with natural light. Move further into the home to the open floor plan kitchen and dining room. The kitchen is outfitted with quartz countertops, ample wood cabinetry and stainless steel appliances. The dining room is paired with a sliding glass door that leads to the backyard making indoor/outdoor living easy and accessible. Upstairs holds 3 great sized bedrooms and a 4pc bath. The primary bedroom has a walk-in closet as an added bonus! The 4pc bath has a tub/shower combo and single vanity with a quartz countertop. Downstairs, the finished basement is great for entertainment and hosting! The large rec room provides you with a great area for a games or theatre room. The basement has a 3pc bath with a walk-in shower and single vanity. The utility room on this level holds the home's laundry as well! There is great storage under the stairs here for your seasonal items too. Outside, the yard is fully fenced in the front and back yard complimenting your privacy. The back yard has space for both dining and living. The deck is the perfect space to have an outdoor dining set and the lawn has a firepit for those cool evenings with a warm flare! The double detached garage provides you with year round weather secure parking for 2 vehicles. A bonus feature in your garage is that it has a sub panel and is wired for 220V. Additional street parking is readily available at the front of the home too. The location of this home is perfect, its central to all amenities, parks, playground and there is quick access to transit! The home is also just minutes from the Dashmesh Culture Centre. Located on a quiet cul-de-sac, this family friendly home is ready for you to view today, hurry and book your showing!
| COMMUNITY | Martindale |
| PROPERTY TYPE | Detached |
| BUILDING TYPE | House |
| STYLE | 2 Storey |
| YEAR BUILT | 1989 |
| SQUARE FOOTAGE | 1,070 |
| BEDROOMS | 3 |
| BATHROOMS | 2.00 |
| BASEMENT | Full |
| AMENITIES | |
| APPLIANCES | Dishwasher, Dryer, Electric Stove, Garage Control(s), Range Hood, Refrigerator, Washer, Window Coverings |
| COOLING | None |
| FIREPLACE | N/A |
| FLOORING | Carpet, Hardwood, Laminate, Tile |
| HEATING | Forced Air |
| LAUNDRY | In Basement |
| LOT FEATURES | Back Lane, Back Yard, Cul-De-Sac, Front Yard, Interior Lot, Lawn, Rectangular Lot, Street Lighting |
| PARKING | Alley Access, Double Garage Detached, Garage Faces Rear, On Street |
| RESTRICTIONS | None Known |
| ROOF | Asphalt Shingle |
| TITLE | Fee Simple |
| BROKER | RE/MAX Crown |
| ROOMS | DIMENSIONS (m) | LEVEL |
|---|---|---|
| 3pc Bathroom | 5`0" x 8`3" | Basement |
| Game Room | 14`8" x 12`7" | Basement |
| Furnace/Utility Room | 9`11" x 12`7" | Basement |
| Dining Room | 6`8" x 9`0" | Main |
| Kitchen | 12`5" x 9`0" | Main |
| Living Room | 12`10" x 15`1" | Main |
| 4pc Bathroom | 7`7" x 5`1" | Upper |
| Bedroom | 9`4" x 11`2" | Upper |
| Bedroom | 9`3" x 10`11" | Upper |
| Bedroom - Primary | 12`10" x 10`2" | Upper |
| Walk-In Closet | 5`10" x 7`4" | Upper |

